









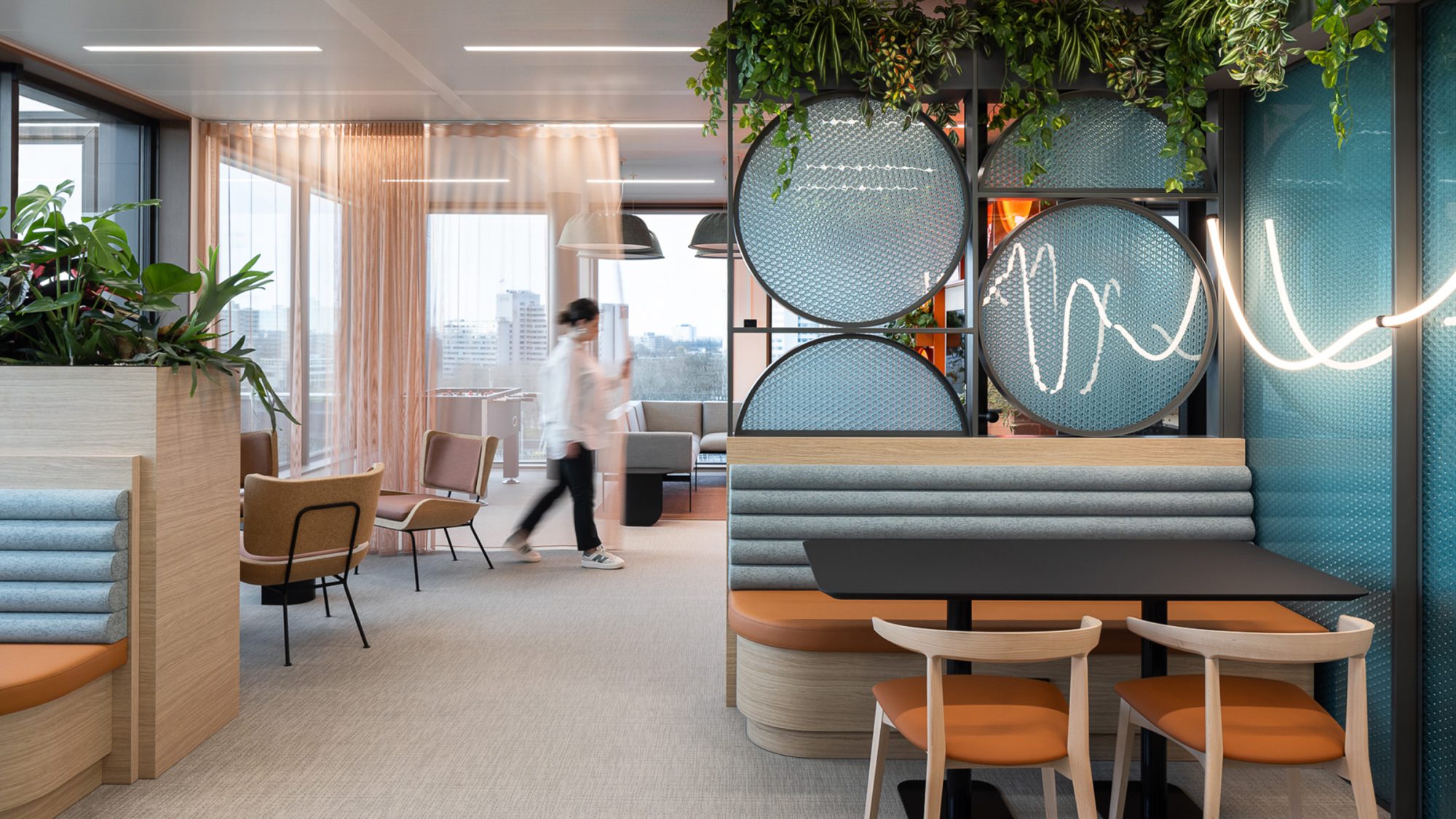
Pinsent Masons is a multinational law firm with a reputation for delivering high-quality legal advice across numerous sectors and geographies, operating from 29 locations throughout Europe, Asia Pacific, the Middle East and Africa. The firm engaged our team to lead the workplace strategy and interior design of its Amsterdam office.
The project is designed around a green lease, ensuring the scheme aligns with the building’s BREEAM-NL ‘Outstanding’ rating.
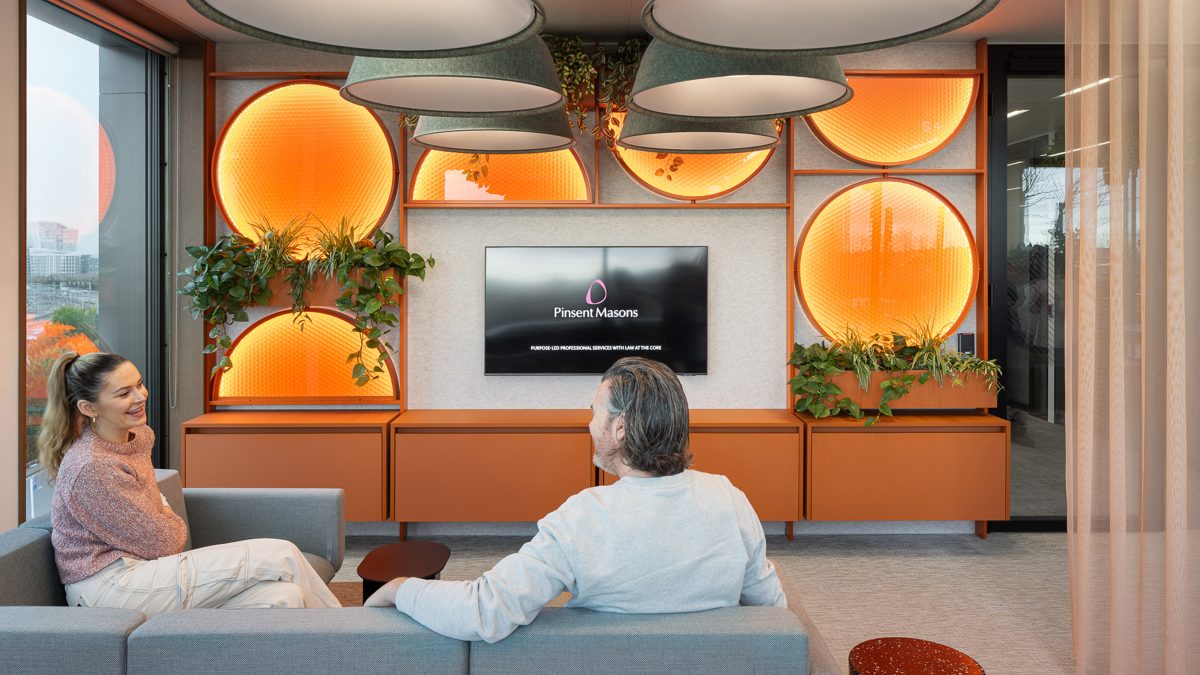
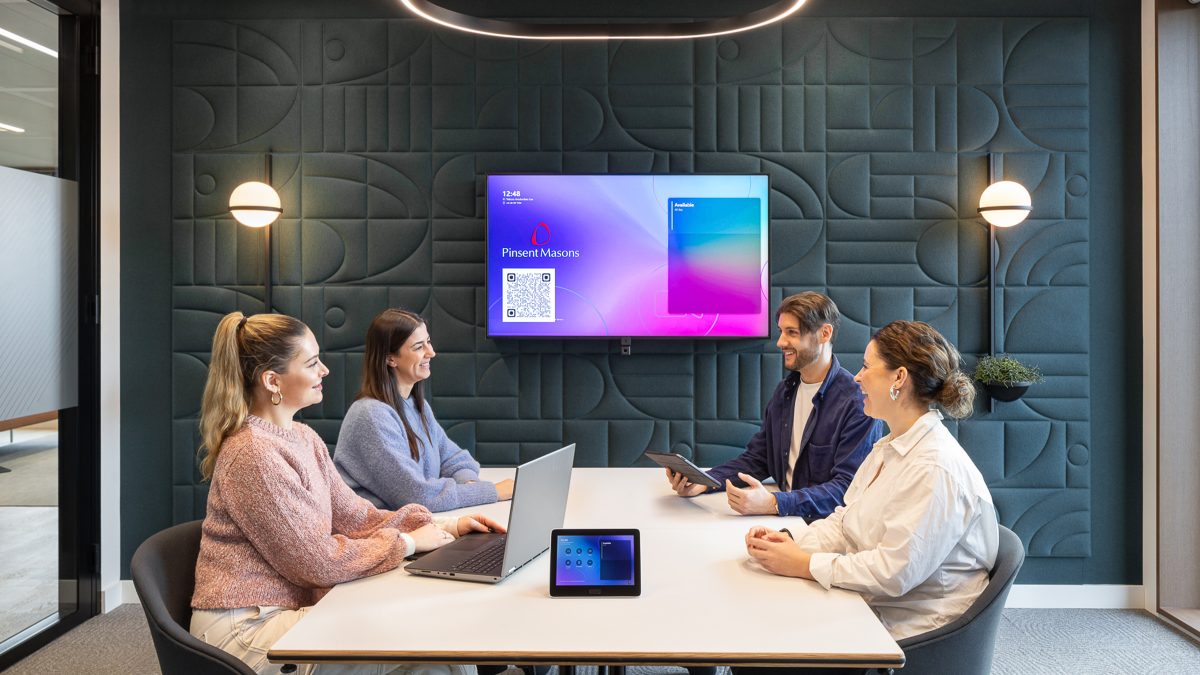
As part of Pinsent Masons continued expansion into EMEA, we supported the firm with the relocation and creation of its new Amsterdam office. Our discovery phase revealed that the office relocation represents more than a physical move; it symbolises the firm’s growing regional influence. The project is strategically aimed at attracting and retaining talent.
We helped the firm transition from serviced offices to a 15,000 sq ft space in CROSSOVER, a landmark building situated in the Kop Zuidas. Additionally, our workplace solutions are flexible enough to support a head count increase of 200% over the next few years.
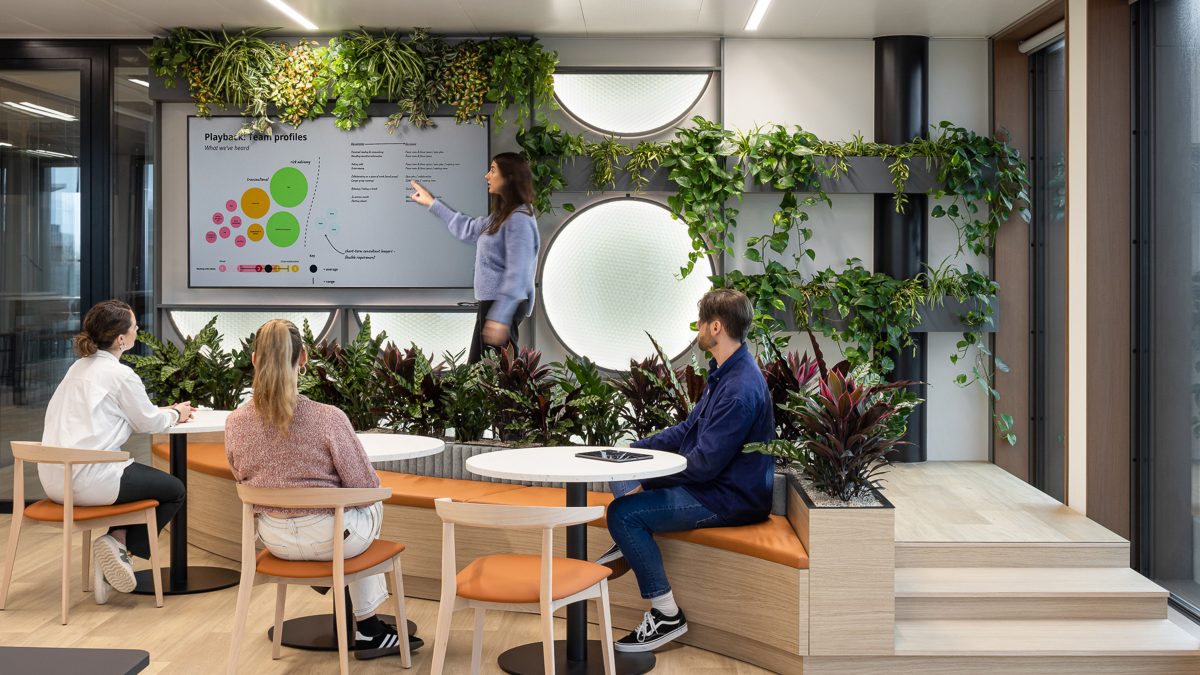
A green lease is an agreement between the landlord and tenant about environmental practices. The agreement sets out each party’s responsibilities, often establishing minimum standards for sustainability in the fit-out and operation of a leased space.
Our interior design supports the criteria outlined by the base building’s sustainability rating. Notably, any alterations to the space must preserve daylight levels. So, we maximised natural light through careful material selection and colour choices with a high Light Reflective Value (LRV). A large percentage of the finishes maintain an LRV between 0.7 and 0.8, reflecting 70-80% of incident light.
The green lease also requires the use of responsibly sourced wood. Therefore, all timber products were specified with either Forest Stewardship Council (FSC) or Programme for the Endorsement of Forest Certification (PEFC) wood certifications, that lessen the impact on our natural environment by ensuring ethical practices.
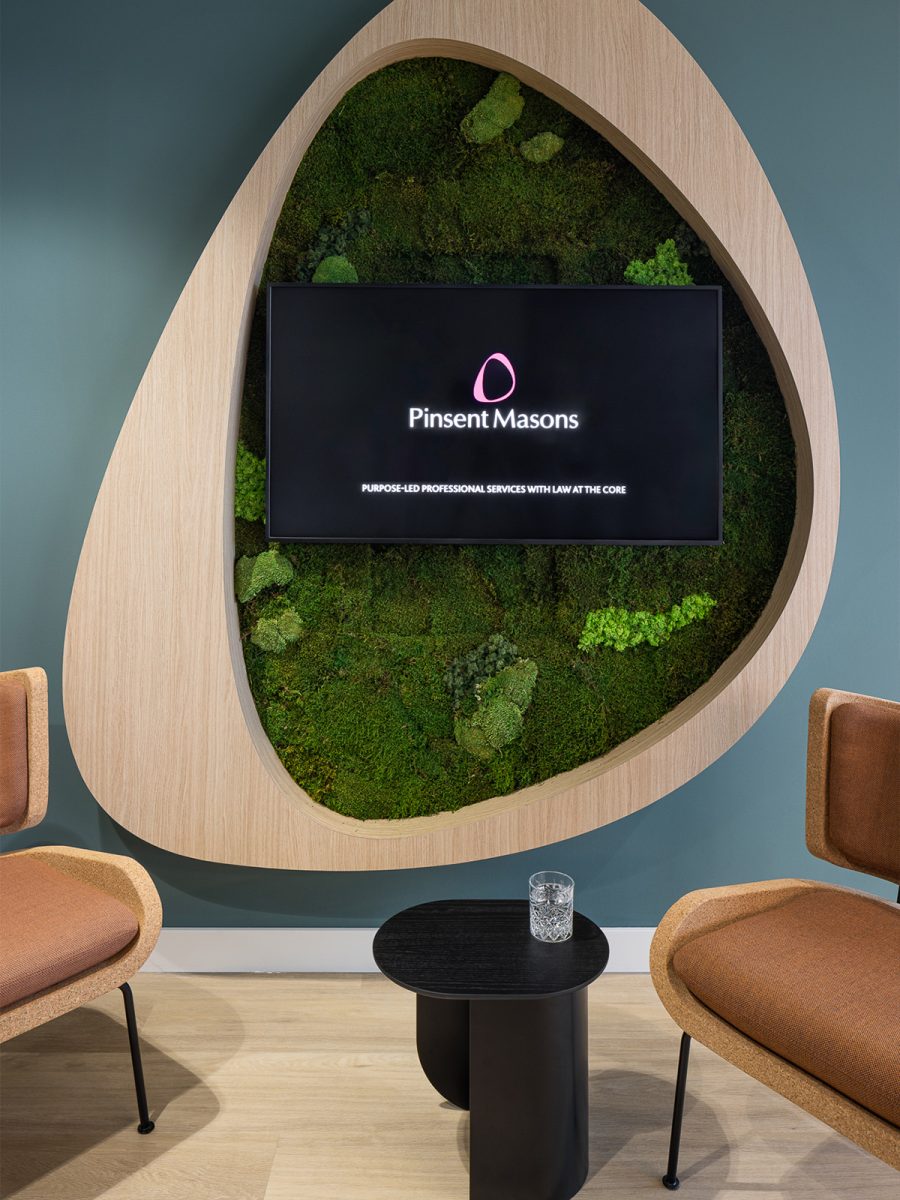
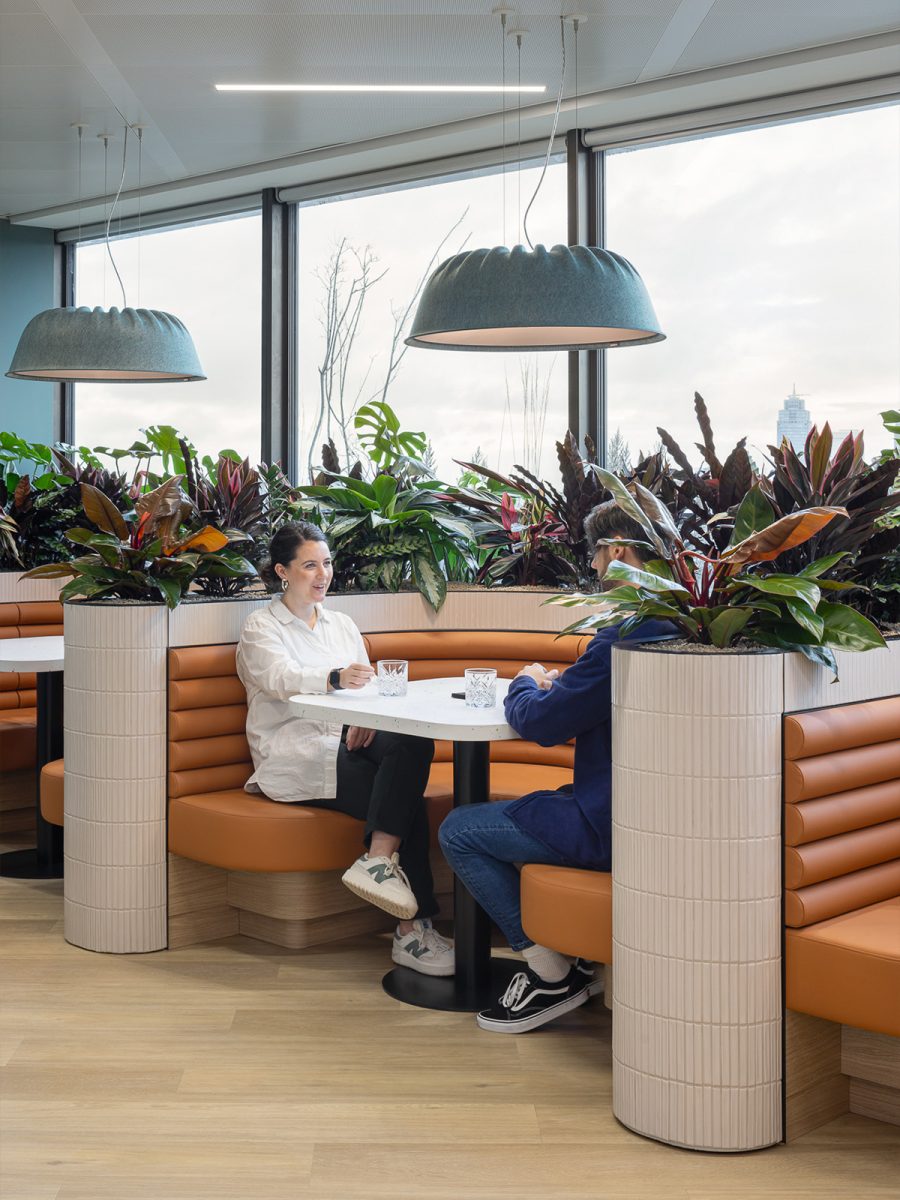
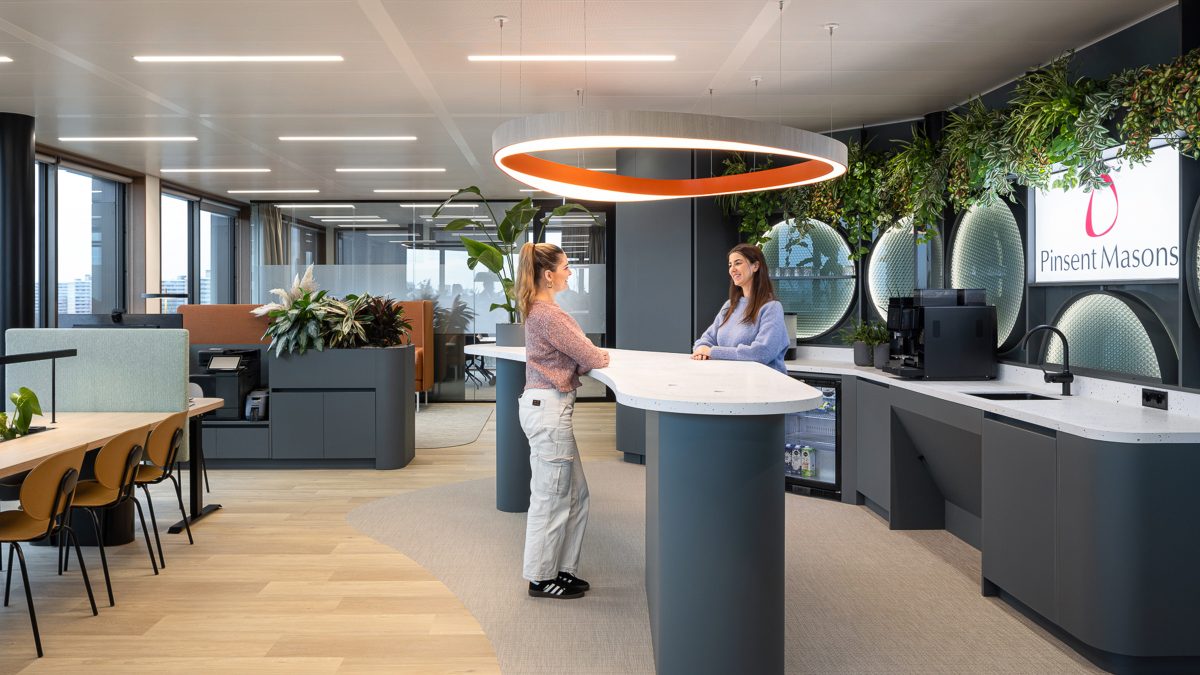
In our workplace studies, we learned about how Pinsent Masons currently operates and where it’s heading in the future. With talent attraction and retention in mind, we aimed to provide what employees need to do their best work.
When working alone, the team prefer quiet, focused spaces. Yet they also value a sense of ‘gezellig’ (companionship), to prevent feeling isolated. To address this, the dedicated focus zone offers distinct settings. A shared table with privacy screens allows people to work alone but surrounded by colleagues. The table’s large depth deters potential conversation. One-person privacy booths and semi-enclosed desks around the perimeter offer more secluded options with even lower stimulation.
Similarly, when working together, there is a preference for relaxed settings for informal interactions, remaining professional but not restrictive. Likewise, the firm values cross-collaboration over working in isolated silos.
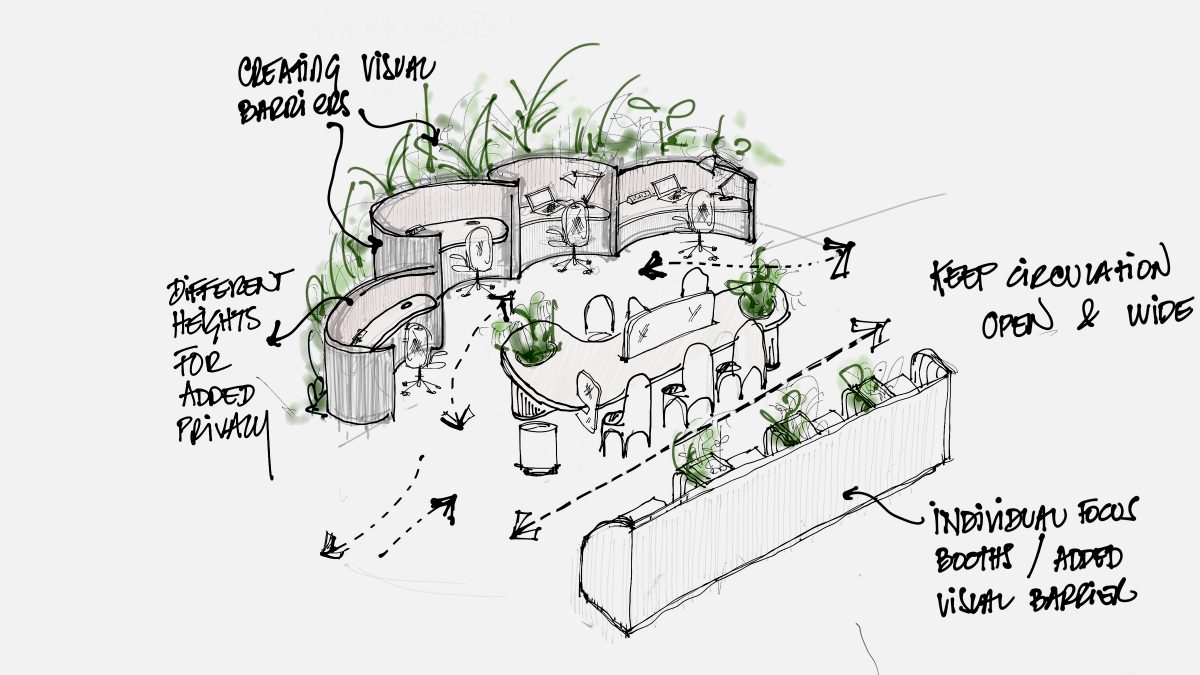
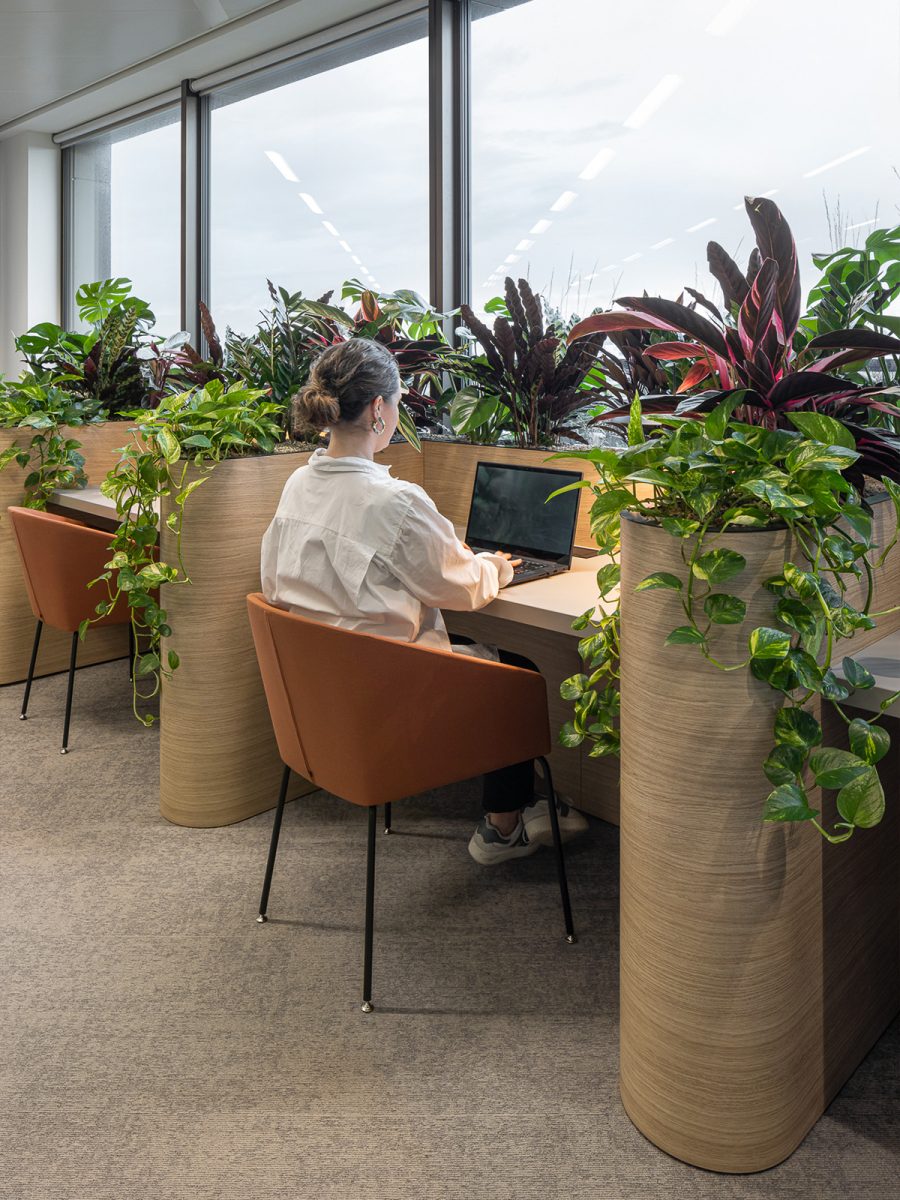
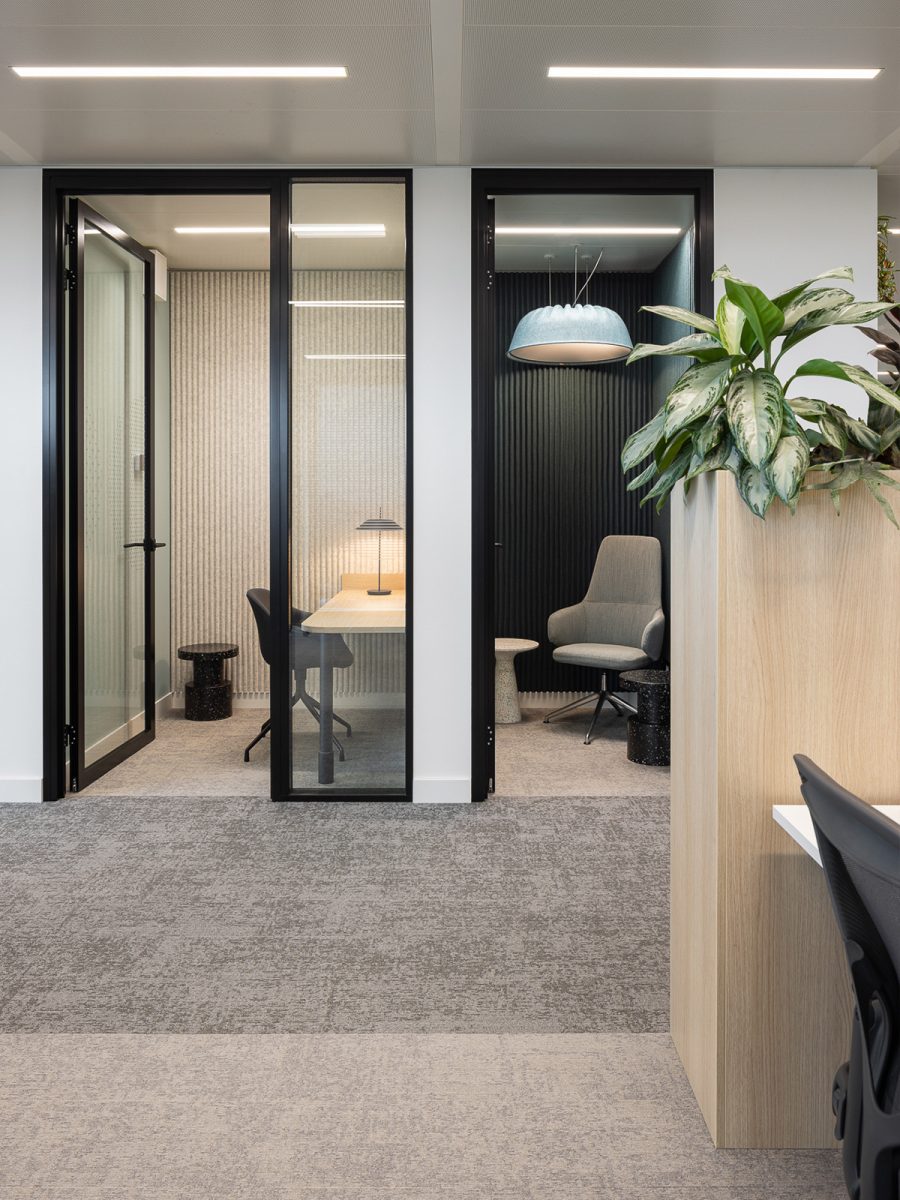
The working floor on level 7 is designed to enhance the employee experience by offering work (quiet), meet (medium) and play (loud) zones. The open layout, catering to the client’s existing agile work approach, encourages interaction between departments.
The focus shifts to client experience on level 8. It features a welcoming arrival space with self-check-in, a designated meeting room zone and areas for informal catch-ups. A social hub for employees and clients provides multi-purpose settings for events, talks, workshops and everyday team activities.
Both floors have spacious terraces. On Level 7, we added an extra access point for improved outdoor accessibility. Alternative work settings overlooking each terrace incorporate integrated plants to connect the internal and external spaces.
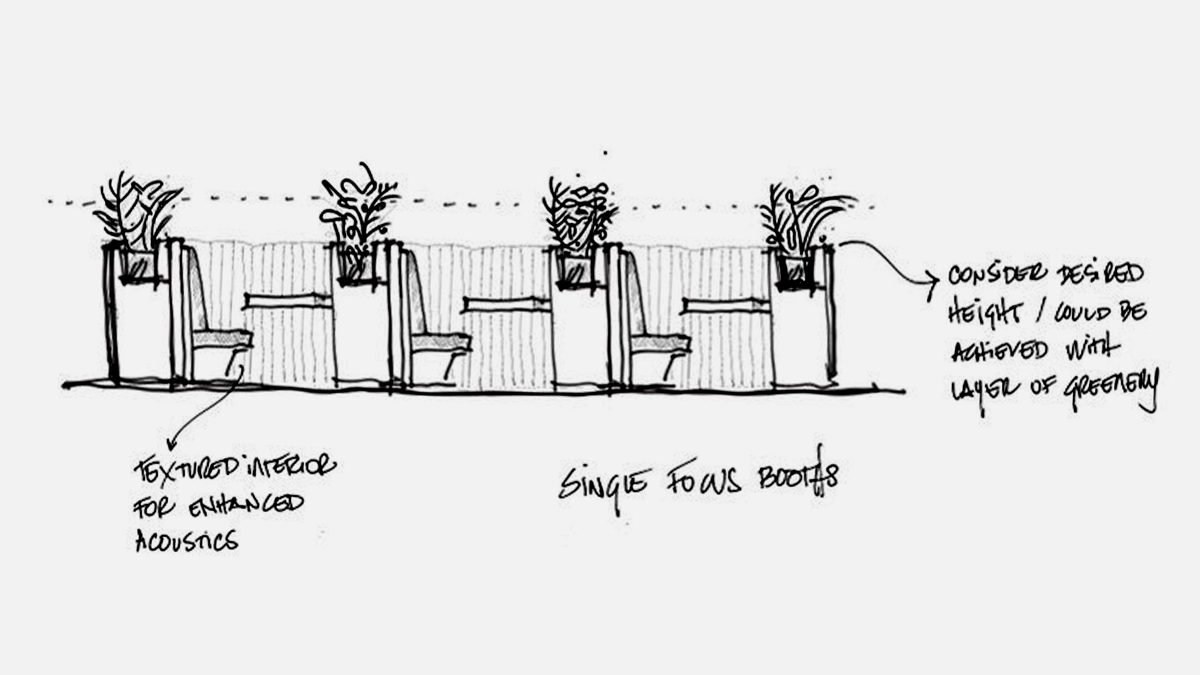
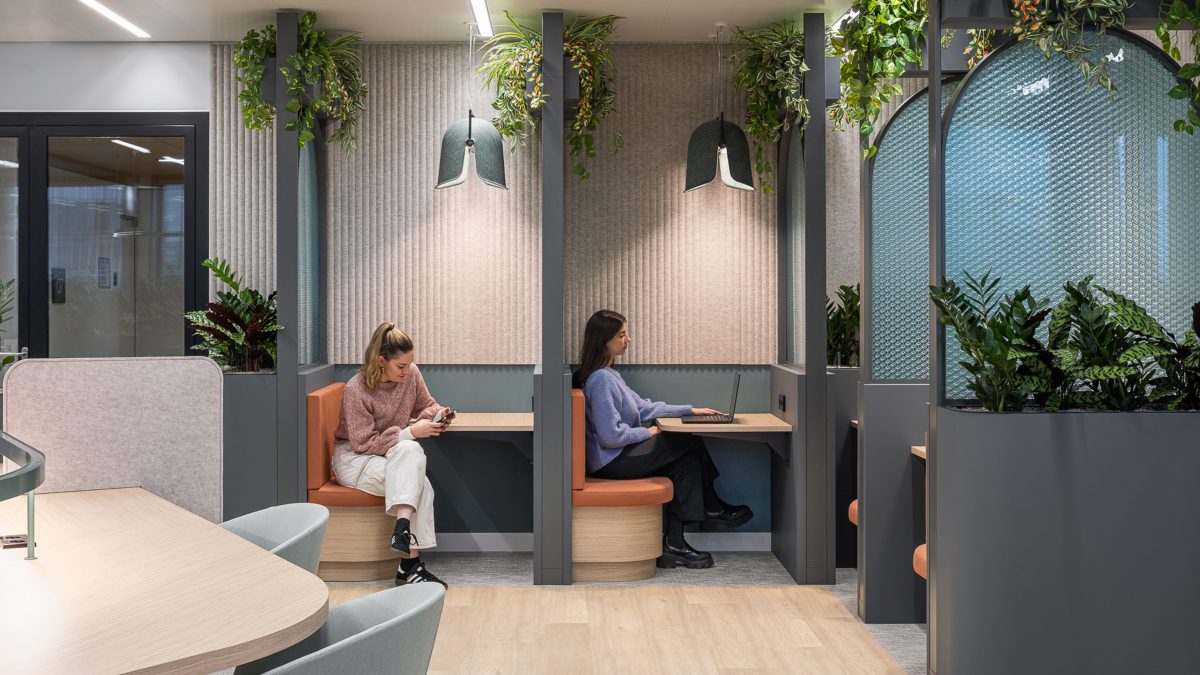
Sustainable design choices are a key part of the project. For example, our design and sustainability teams devised a system with ceiling lighting suspended from magnets to minimise the need for future building work. The innovative design solution facilitates total flexibility and offers ease of future modifications.
We carefully vetted products and the material palette, prioritising local suppliers wherever possible. Notably, all countertops are crafted from 100% recycled plastic white goods, manufactured in the Netherlands. This product holds a Cradle to Cradle certification and an A+ rating in the French emissions classification.
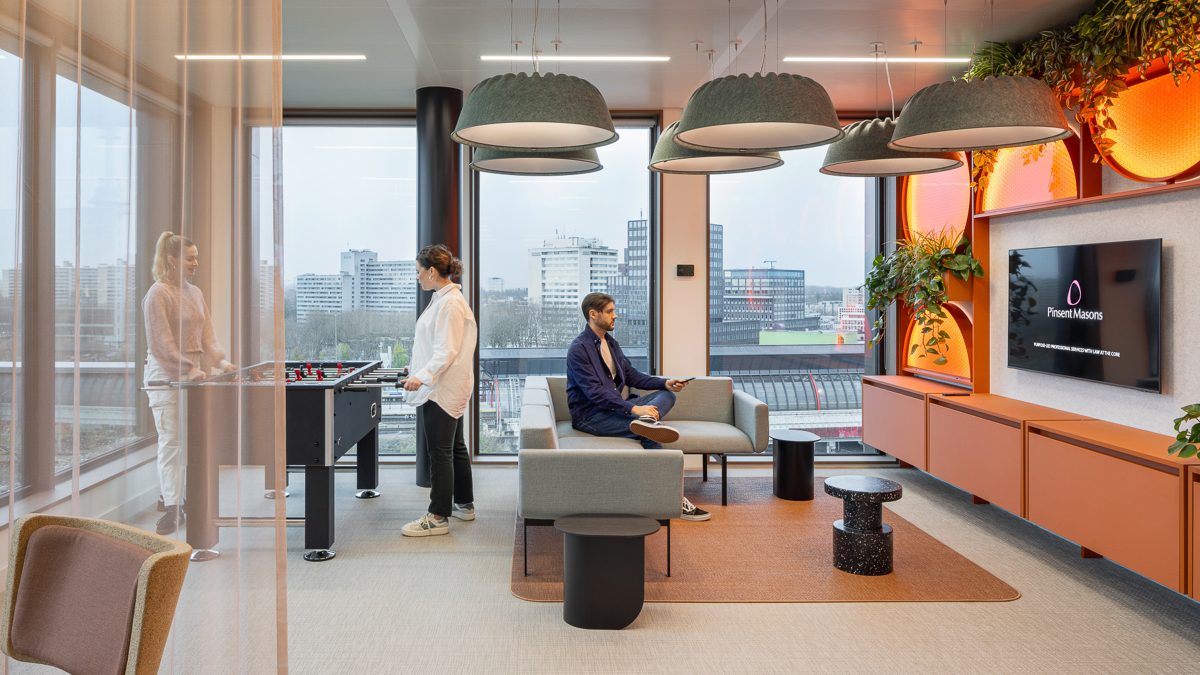
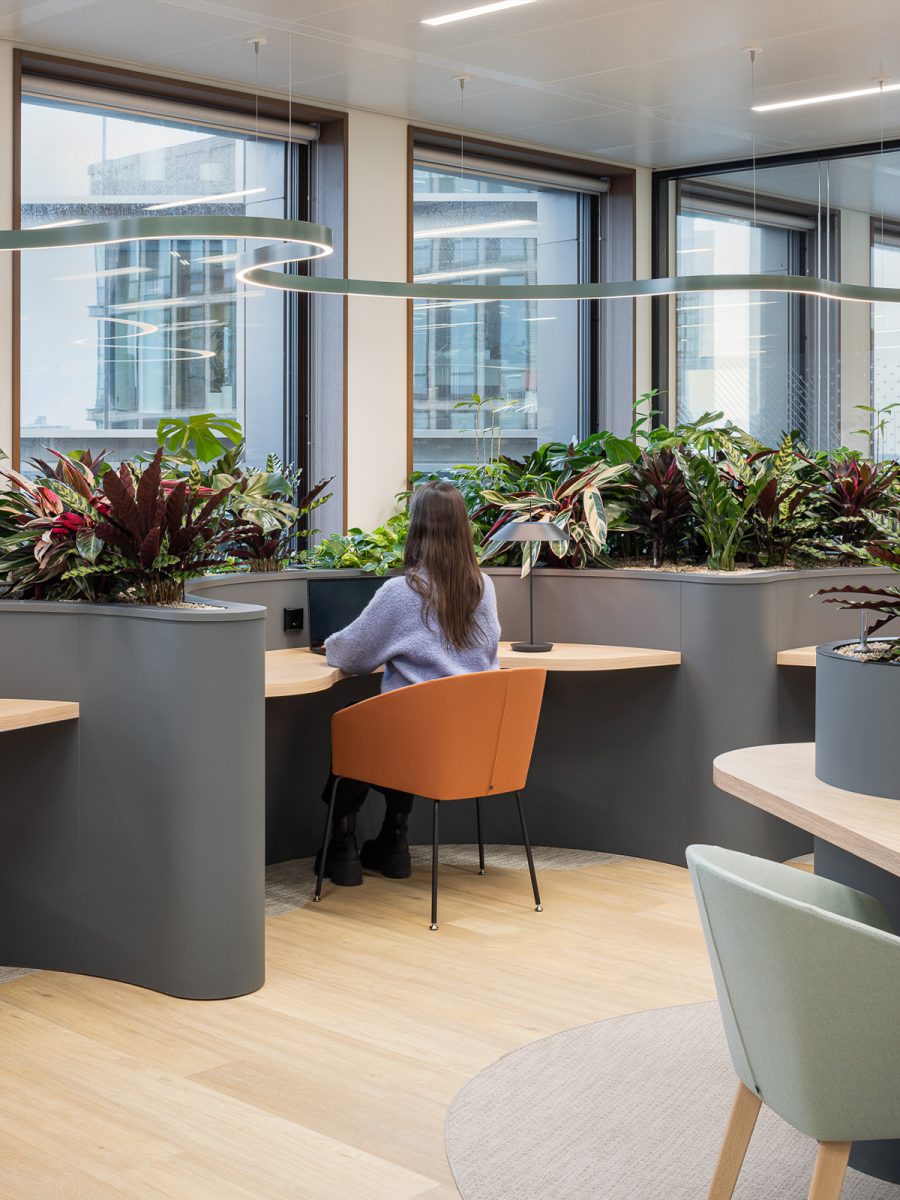
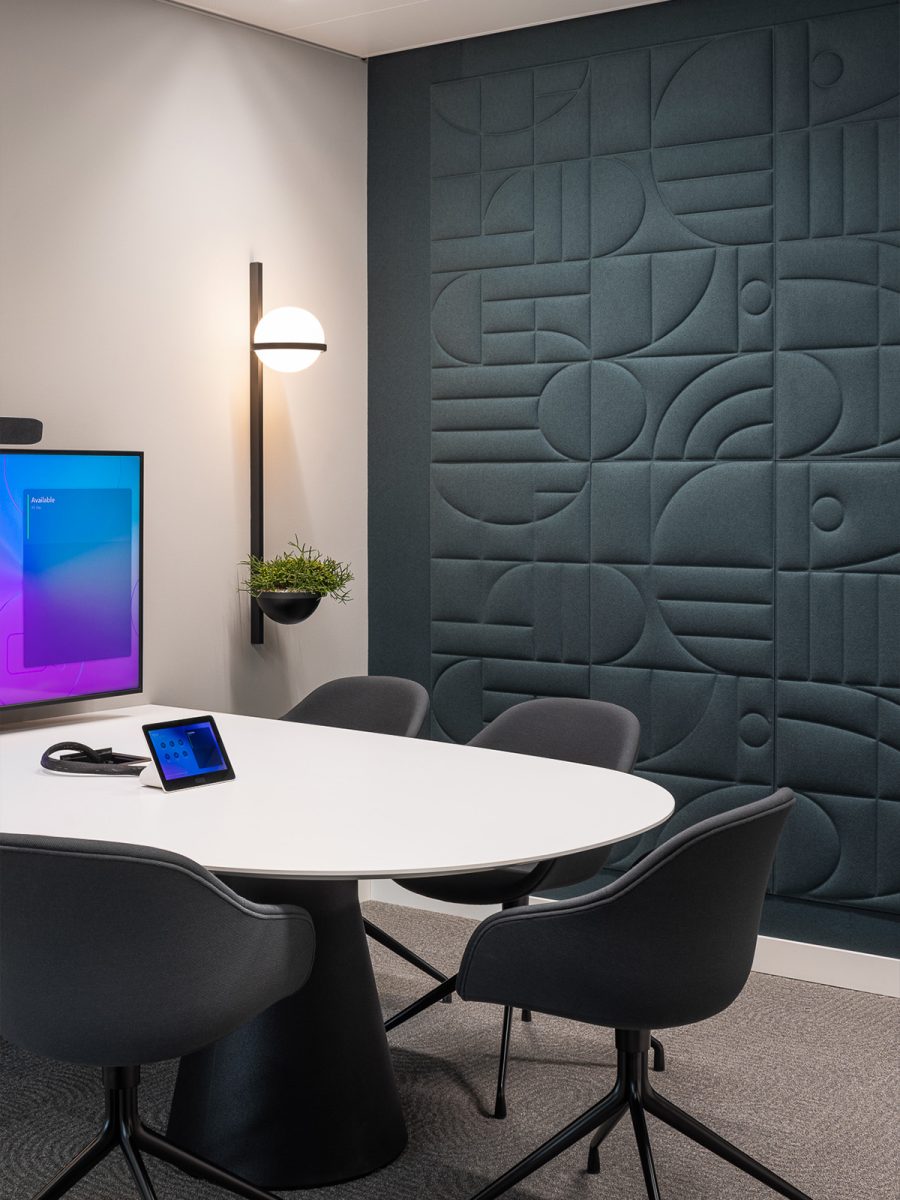
Inspired by the diverse landscapes of the Netherlands, the interior design reflects the region’s topography. The kitchen and welcome area draw inspiration from beaches, creating a space that encourages connection and relaxation. Open plan spaces, influenced by grasslands, provide structured settings for work. Meeting and collaboration areas, inspired by greenhouses, are designed for incubating new ideas. Furthermore, focus and wellness zones, mirroring the tranquillity of dunes, offer peaceful spaces for concentration and recharging.
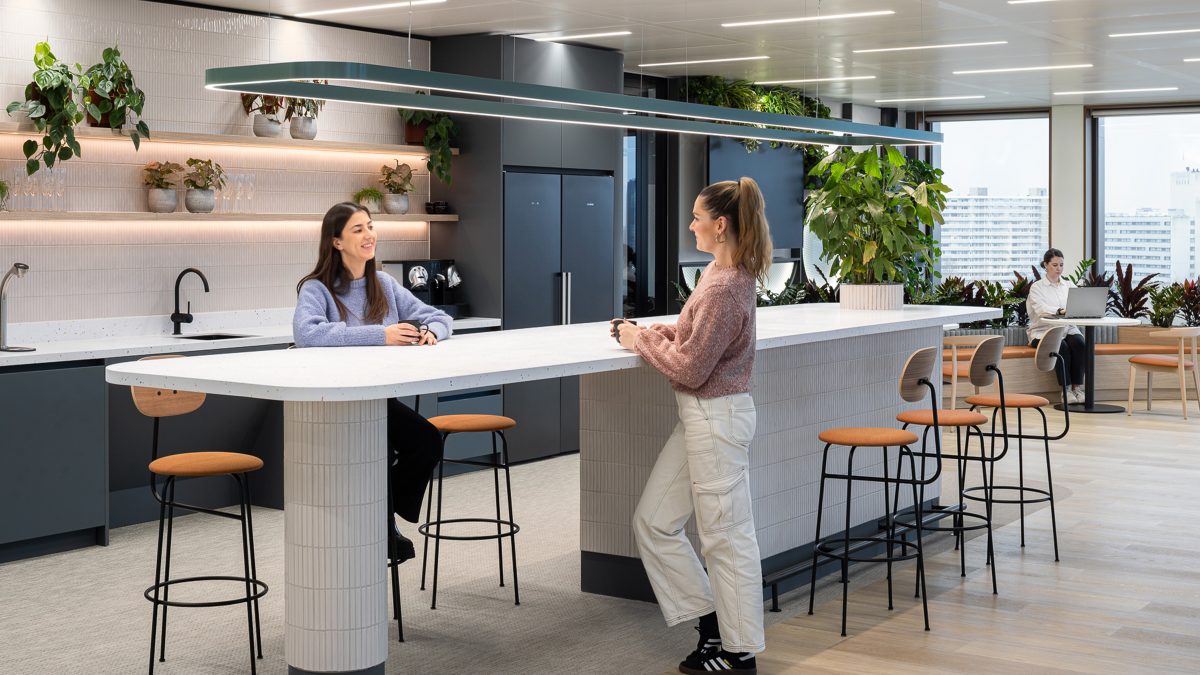
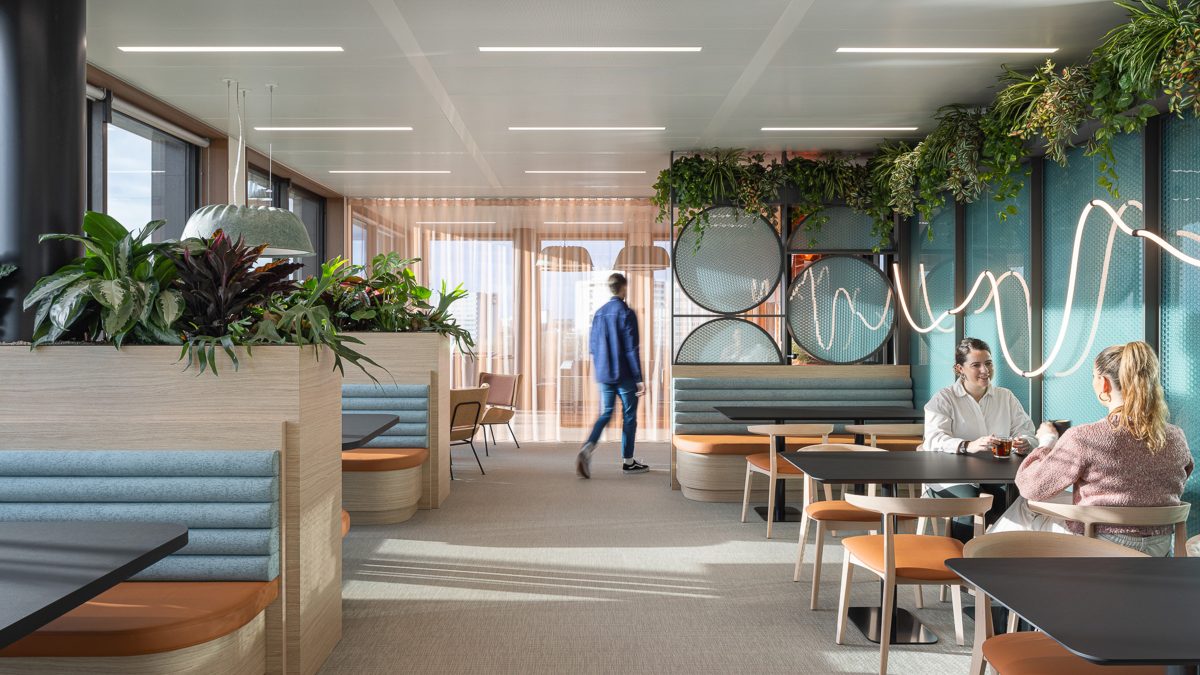
Explore how implementing workplace strategy can transform your upcoming workplace into an environment that your people can be proud of.
Completed
2023
Amsterdam
1,394 sq m / 15,000 sq ft
Stijn Poelstra