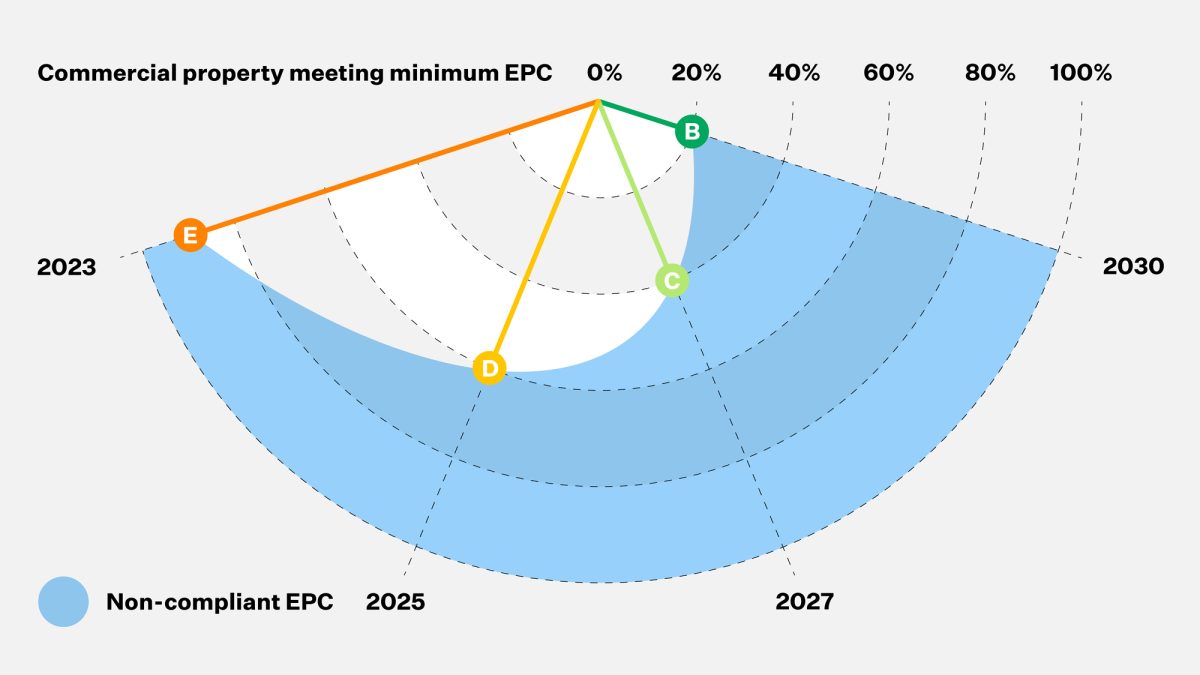









The UK Government’s net-zero plan brought new regulations for energy efficiency in commercial buildings into effect in April 2023. Now, landlords of commercial offices must meet Minimum Energy Efficiency Standards (MEES) to let their spaces.
April 2023’s changes have minimal impact on the market today, but it faces upheaval as rules tighten in the run-up to 2030.
This article summarises the regulatory milestones and highlights how building owners can navigate these changes.
Comparable regulation exists in cities around the world. For instance, Amsterdam implemented a requirement for EPC C in 2023, rising to A by 2030. Similarly, as part of the Climate Mobilization Act, all New York buildings must meet emissions reduction targets of 40% by 2030.

The MEES legislation came into effect in 2018. Since April 2023, commercial properties in the United Kingdom must have an Energy Performance Certificate (EPC) rating of E or above.
An EPC outlines a property’s energy efficiency rating on a scale from A to G. The associated report contains a potential maximum efficiency rating for the building and a list of recommended improvements.
The Government outlined milestones to incentivise early action, with incremental targets leading up to 2030, when commercial properties must have an EPC B rating.
 Architecture of Lidl's EPC A rated UK Headquarters in London
Architecture of Lidl's EPC A rated UK Headquarters in London While 10% of commercial property is affected today, this will grow to more than 80% by 2030. With only 20% of the market meeting EPC B, renovations must begin to meet the shortfall.
There is already a demand for buildings with sustainability credentials, which command premium rents and incur lower running costs. With more companies taking steps to reduce their impact and reporting on their environmental footprint, the need will continue to grow.
Large companies in markets like the Netherlands must already report their Scope 3 emissions from construction projects, signifying that whole-life carbon accounting will soon become a regulatory norm. For example, Danish regulators now require 50 year lifecycle assessments on all new buildings, with a limit of 12 kg CO2 equivalent per square metre per year for those over 1000 sq m.
 Interior designed for HFW inside the UK’s tallest EPC A rated building.
Interior designed for HFW inside the UK’s tallest EPC A rated building. Landlords are advised to initiate renovations focusing on energy efficiency, to guarantee their properties remain marketable when new regulations are implemented. Engage a professional team early, as these changes can take years to implement. In the medium term, many landlords will likely consider adapting their properties. This could involve restacking for improved efficiency, incorporating mixed-use elements, or even rebranding to attract a broader range of tenants.
M Moser’s history of working directly with occupiers provides a rich understanding of their changing needs. Our strategy consulting team helps tailor your property to these requirements and maintain competitiveness.
Our due diligence approach blends architecture, design, engineering, sustainability and strategy to cut through the noise around decarbonisation and extract more value from assets.
Julian Rimmer, DirectorEmbarking on a building adaptation or renovation journey begins with understanding your unique goals and challenges. Our team is here to guide you through this initial phase, setting a clear path forward. M Moser’s architecture and interior design teams are backed by global practice areas. These include strategy consulting, placemaking, sustainable design, smart buildings and net zero engineering.
Energy efficiency gap analysis
Understanding the gap to EPC B is crucial. We’ll provide a thorough analysis to identify where improvements are needed, helping you prioritise solutions. Our detailed report will weigh the benefits based on impact, programme and cost-effectiveness.
Repurposing study
A detailed repurposing study can help you reclaim your property’s value. We delve deep into the possibilities of renewing its purpose for those who use it or redefining its position in the community. Explore various scenarios to meet your business goals while ensuring the building is equipped for a net-zero operational future.
Get ahead of 2030
Whether you’re in the early stages of planning or ready to execute a specific project, our team is eager to assist. Contact us to discuss how our expertise in architecture, interior design and strategic consulting can bring your vision to life. We’re committed to tailoring our services to your unique needs to expand the built environment’s potential.
Director
Global Director