Critical considerations
- Space utilisation
For effective working environments, layout design ensures that modern offices use their available space efficiently. The process includes determining the right quantity and proportions for various workplace functions, while minimising wasted space and reducing unnecessary movement. Real time utilisation data can be acquired through IoT sensors to identify cold and unpopular work areas ready to be repurposed. Simultaneously, these sensors can monitor overcrowded areas, informing potential expansion needs or changes to the interior design.
- Traffic flow
A well-designed layout considers the movement of people within the office. It establishes clear pathways and minimises congestion by strategically positioning workstations, entrances, exits and common areas. By optimising traffic flow, employees can navigate the office smoothly, saving time and reducing distractions. Experience-based journey planning has become crucial in more complex workplaces, accommodating diverse user groups and work styles (e.g. visitors). This ensures minimal cross disturbance and tailors the experience for all at the same time.
- Zoning
Office space designing involves strategic division of areas based on specific activities, functions, noise levels, privacy levels or teams. Different zoning logic creates a sense of alignment and helps employees identify the appropriate area for their tasks. This helps to foster productivity and collaboration, nurturing organisational culture. For a more inclusive workplace culture, consider zoning with neurodiversity in mind. Offer a variety of work settings and zonings that cater to individual preferences, enabling people to effectively complete tasks in the way that suits them best.
- Efficiency enhancement
Strategic placement of amenities and office furniture optimises the functionality and workflow of a space. For example:
– Placing collaborative spaces near relevant workstations to encourage spontaneous interactions. In modern offices, this reduces the time needed to gather team members for discussions.
– Positioning shared resources such as printers, copiers and office supplies in easily accessible locations makes it easier to perform routine tasks.
– Grouping related teams together through adjacency planning reduces the need for employees to traverse the entire space. This clustering enhances collaboration and accelerates information sharing.
By adhering to these fundamental principles and office design ideas, organisations can create layouts that optimise space, promote efficient workflows and enhance the employee experience. Understanding layout design is crucial for organisations creating functional, adaptable and inspiring office spaces.
Why do we need flexibility in workplace design?
Flexibility in workplace design refers to how an organisation’s environment can adapt and support a range of evolving needs, changes and challenges.
- Meeting rapidly changing business needs
Layout design that prioritises flexibility ensures that office spaces can be easily reconfigured to accommodate changing team structures. This supports different team sizes, needs and project durations.
- Enhancing employee wellbeing & productivity
A flexible workspace empowers employees to choose the environment that best suits their tasks or work habits. It’s about tailoring productivity and creating environments for different people’s needs and work styles.
- Improving collaboration and communication
Flexible office layouts promote spontaneous collaboration and communication among team members, leading to increased innovation and problem-solving.
Strategies to consider when designing a flexible layout
To enhance flexibility in the workplace, layout design can incorporate various elements and strategies, such as:
- Open floor plans and flexible workstations
Open floor plans create a sense of openness and enable collaboration. Flexible workstations, such as hot-desking or activity-based seating, allow employees to choose their workspace based on their needs.
- Scalability
A flexible layout design considers the potential for growth. Planning for increased headcount or evolving requirements enables swift adjustments to settings and ensures a responsive environment.
- Multipurpose functionality
Designing multi-purpose areas and versatile rooms allows spaces to serve multiple functions. This means they can adapt to different needs without the need for major structural changes.
- Technology and MEP
Office interior design should consider flexible ceiling systems that can integrate lighting, acoustic control, air vents, sprinklers, smoke detectors, Wi-Fi, sensors and more. This improves the ease, speed and versatility of a fit-out while considering access for ongoing maintenance.
Strategising your next office design layout
Space planning and flexibility in the workplace are vital for organisations to thrive in today’s dynamic business landscape. A practical layout design is critical for an adaptive, future-proof workspace that supports productivity, collaboration and wellbeing.
If you’re looking for office design ideas or help with your next office design and build project, please reach out to the team.










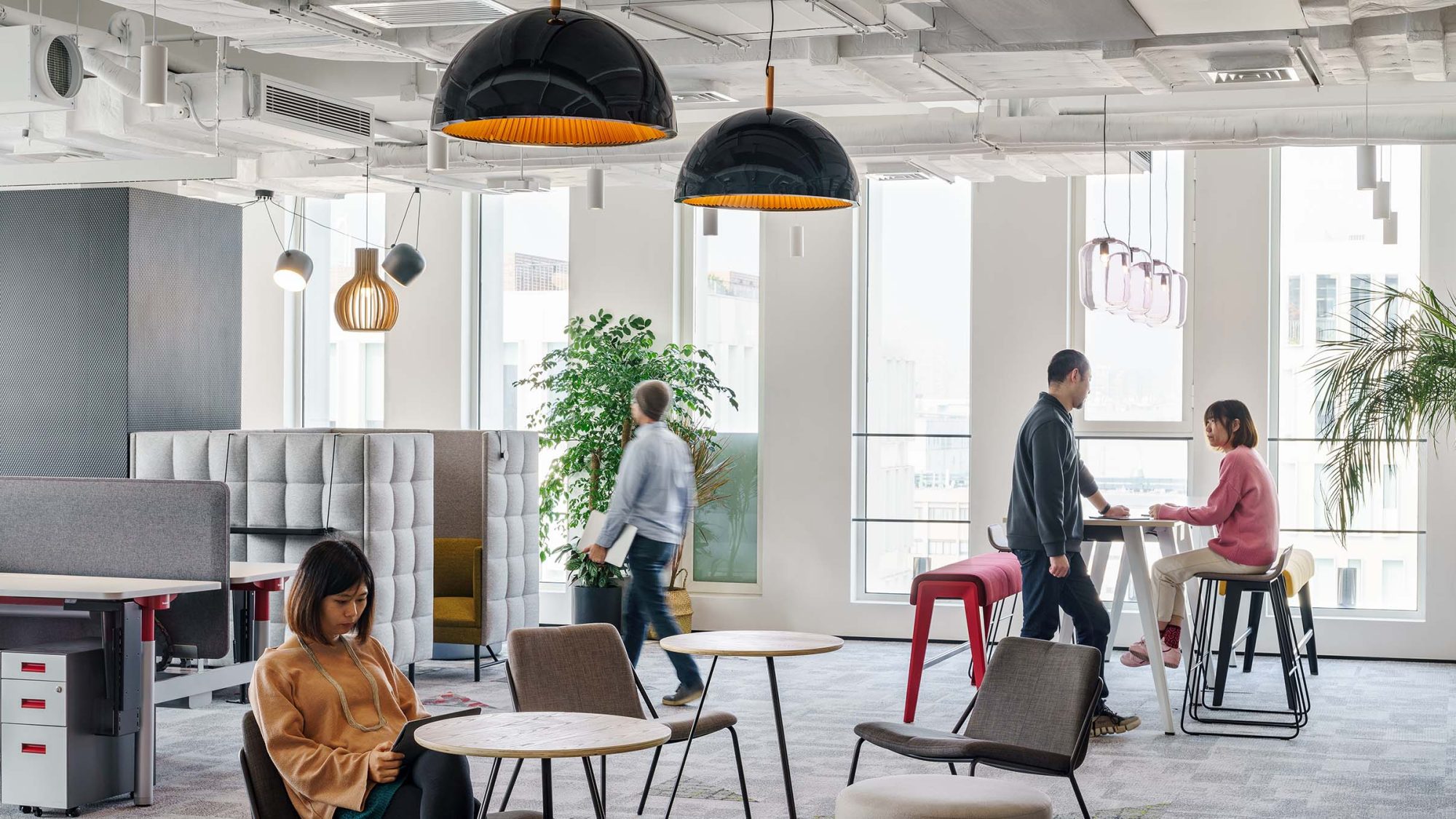 Lilith Games, Shanghai
Lilith Games, Shanghai 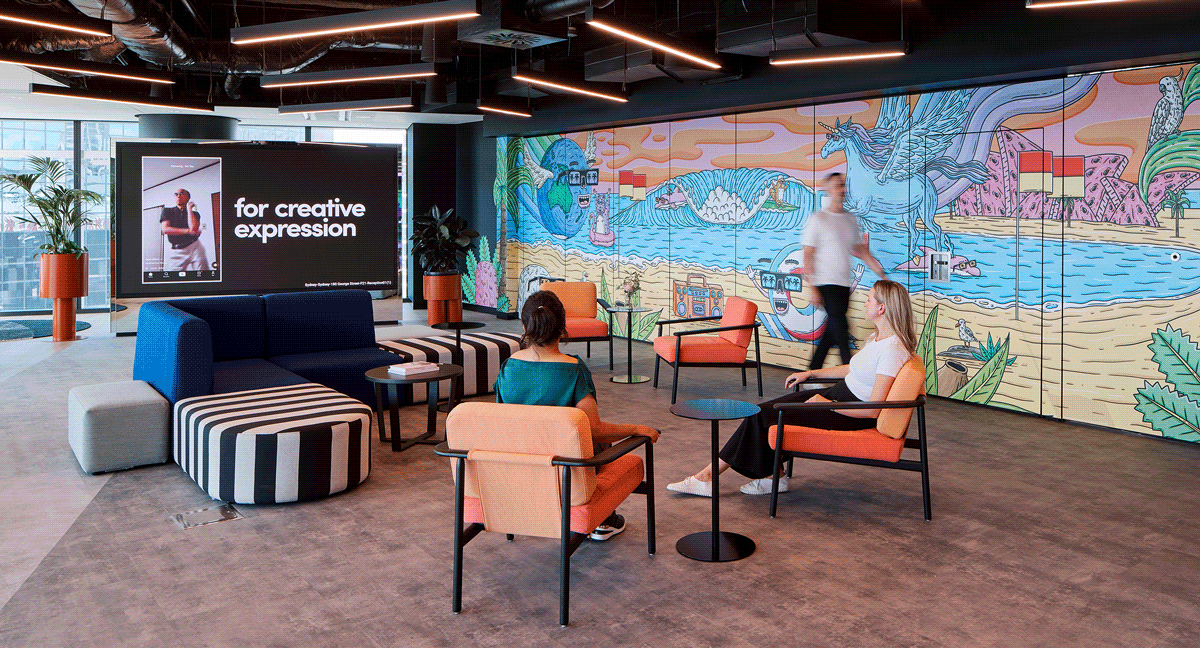 Office space designing can take many cues from organisational needs and employee preferences.
Office space designing can take many cues from organisational needs and employee preferences. 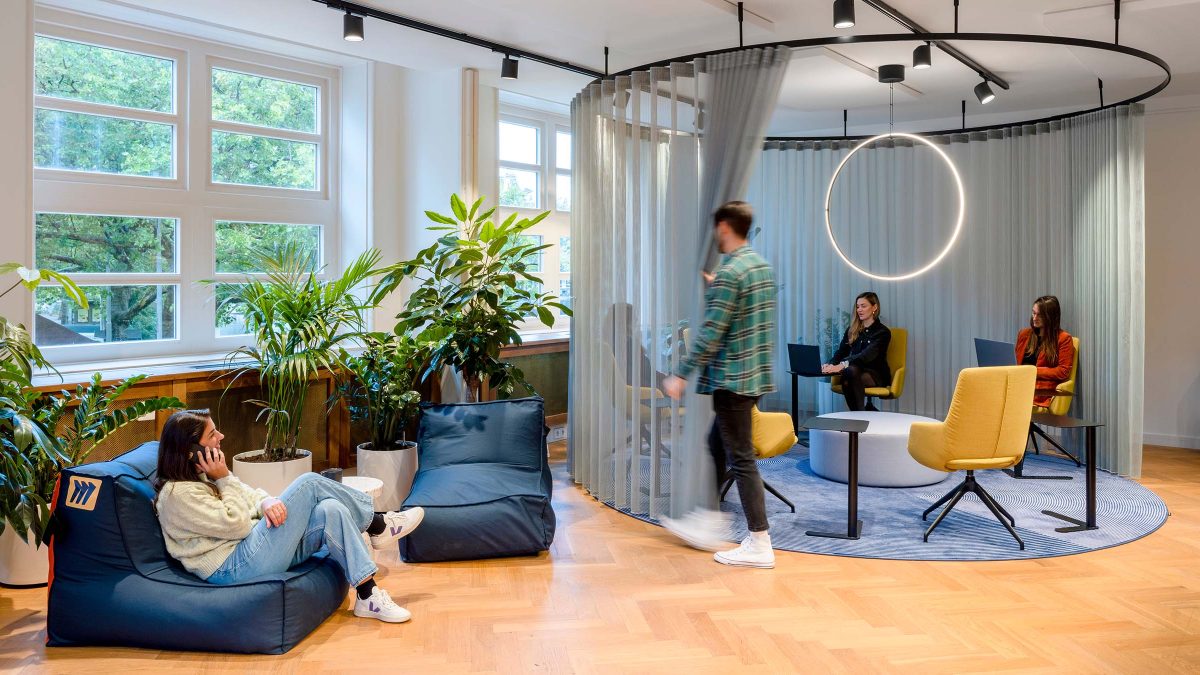 Miro, Amsterdam
Miro, Amsterdam 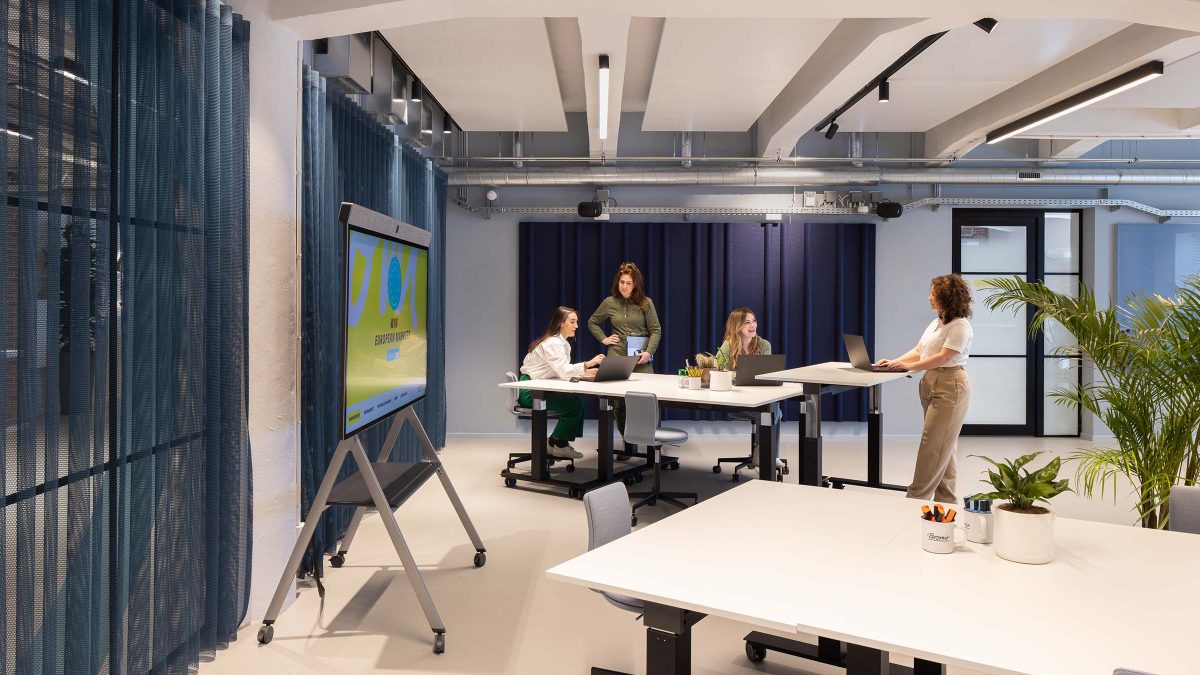 Personio, Amsterdam
Personio, Amsterdam 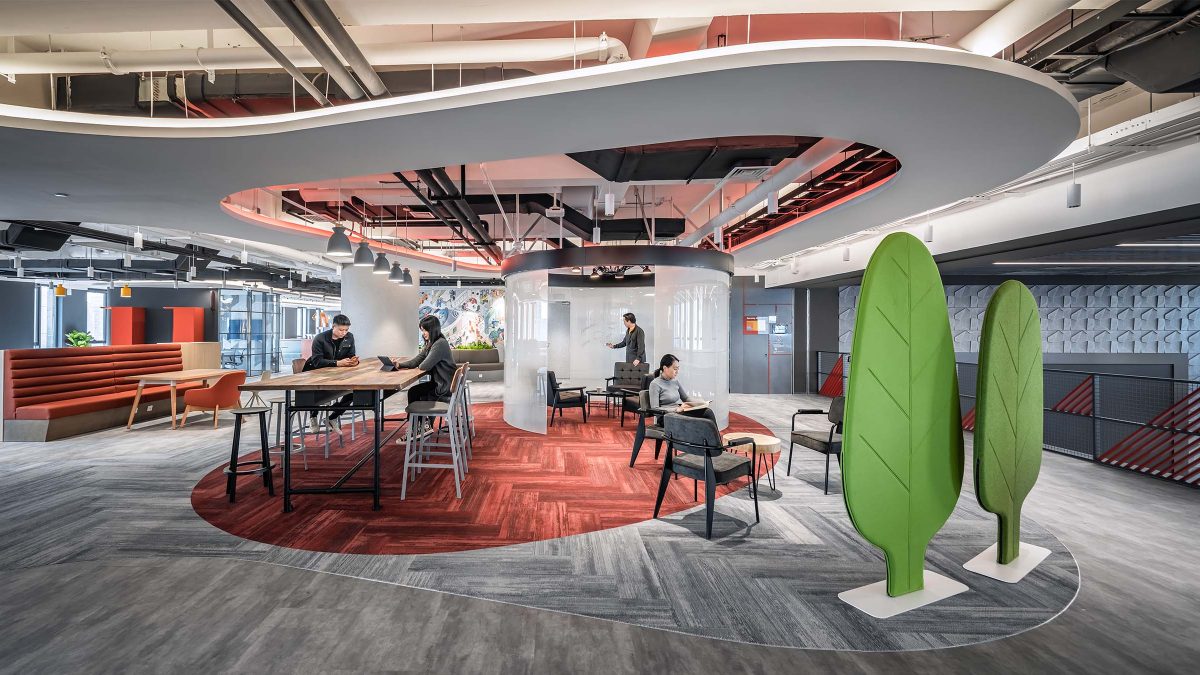 Office design and build influences organisational functionality, workflow dynamics and employee wellbeing.
Office design and build influences organisational functionality, workflow dynamics and employee wellbeing. 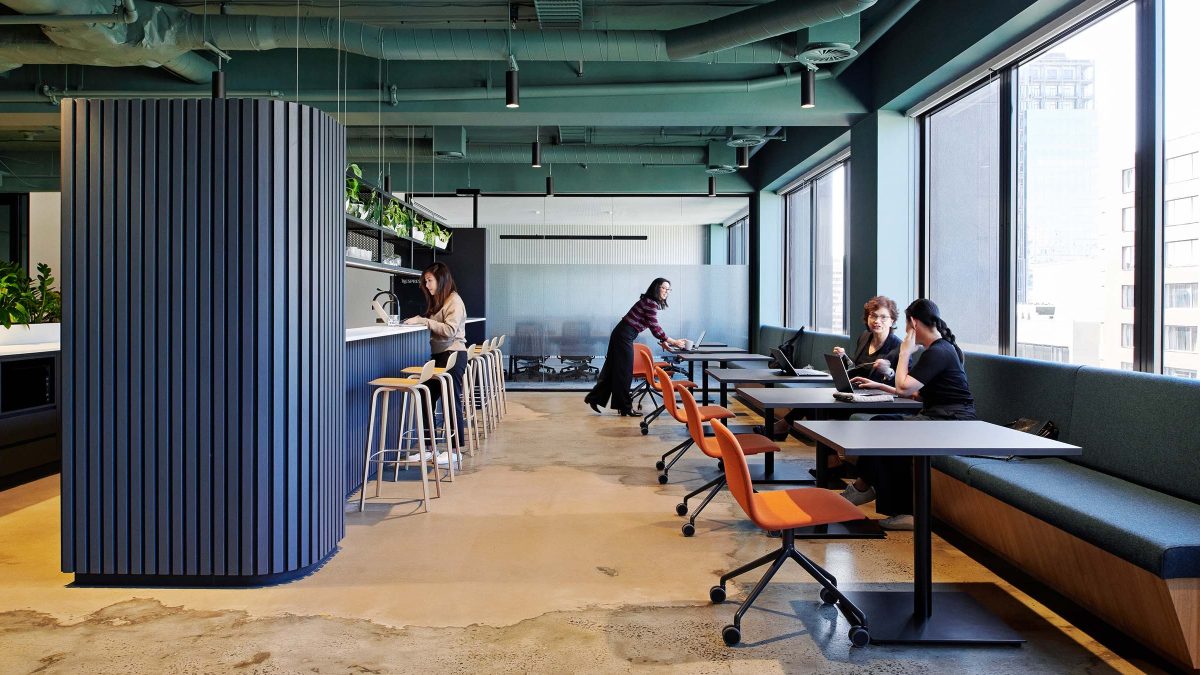 HPE, Melbourne
HPE, Melbourne