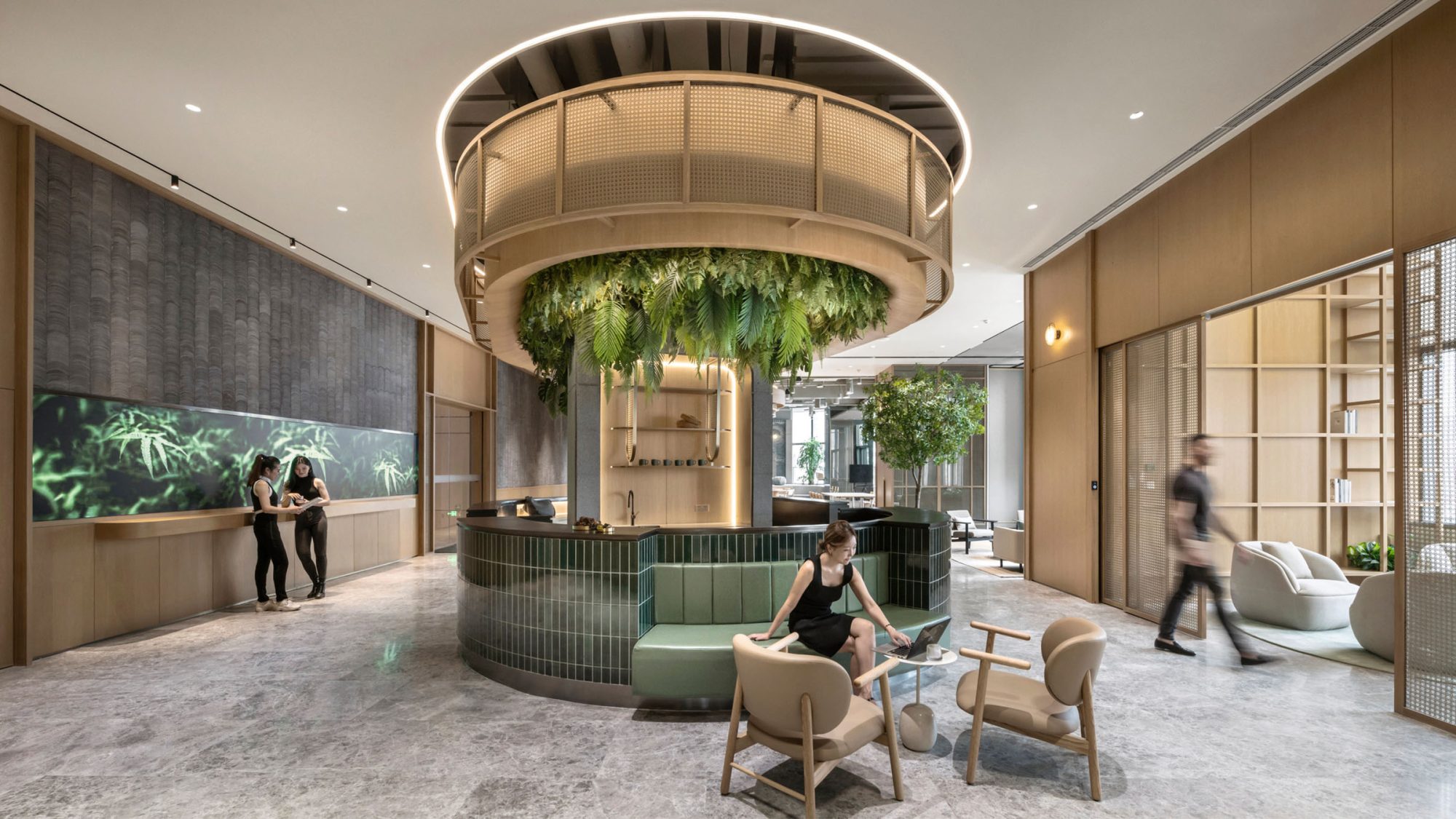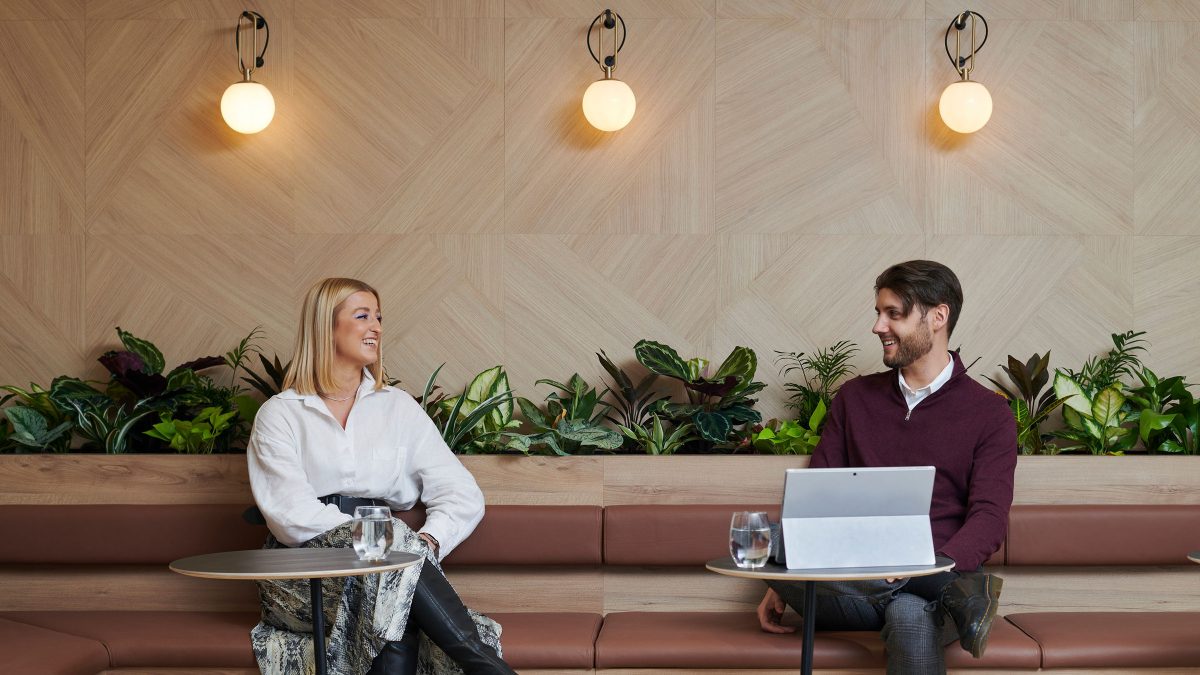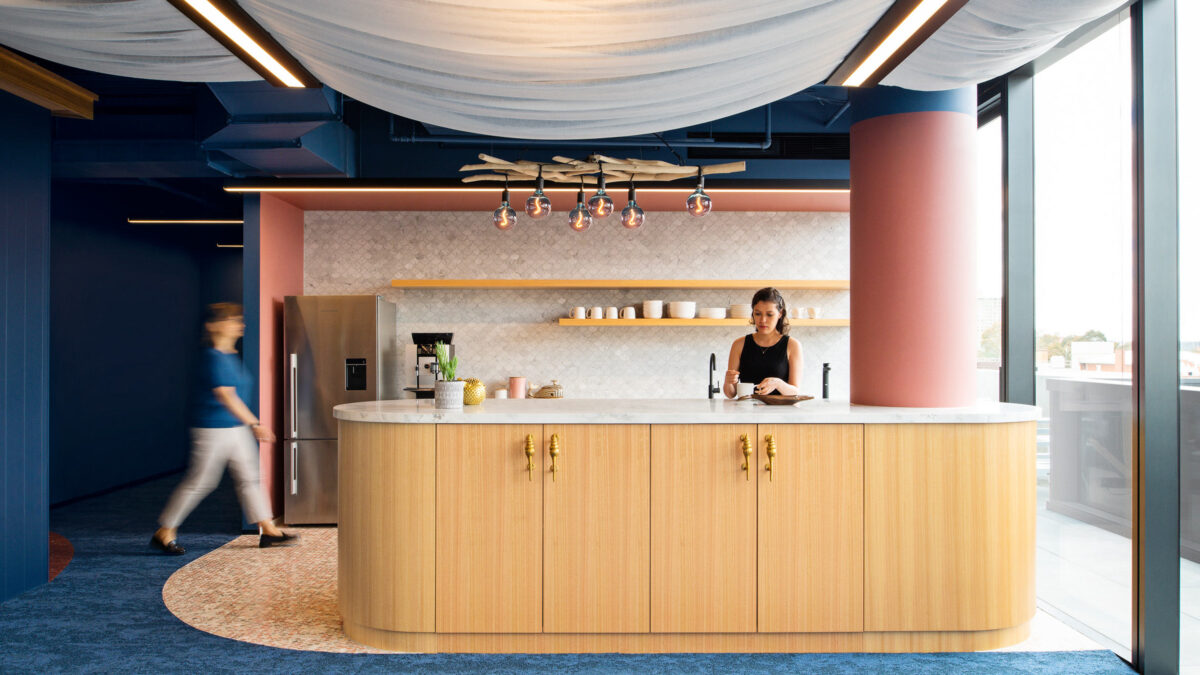










Bring your office design vision to life
For over 40 years, we’ve focused on creating office spaces that bring out the best in people. Designing offices is where we started and its key to who we are. It’s taken us beyond the realms of the physical, digital and social workplace, to innovation centres, labs, hospitals, schools and more.
We believe that every workplace should enable businesses and people to achieve their full potential. It’s why we continue to experiment and innovate. Because office design isn’t just about how and where we work, but about what the future looks like. For the office, the home and everything in between. The world of work is shifting like never before – it’s time to set the pace.


Next, we outline some of the top people-centric design considerations for creating a new office:
Creating sustainable office design is an essential part of our ethos. We practice environmental-friendly concepts in our own offices and also strive to do the same for our global clients to support responsible business growth.
Inclusive office design must consider areas of diversity such as age, gender, gender identity, sexual orientation, neurodiversity, race, ethnicity and more. It contributes to every facet of an organisation, including innovation, leadership, brand and the bottom line.
As many organisations transform their real-estate strategies in response to shifting demands, hybrid working offers adaptable workplace solutions. Learn more about the benefits this agility can bring.