









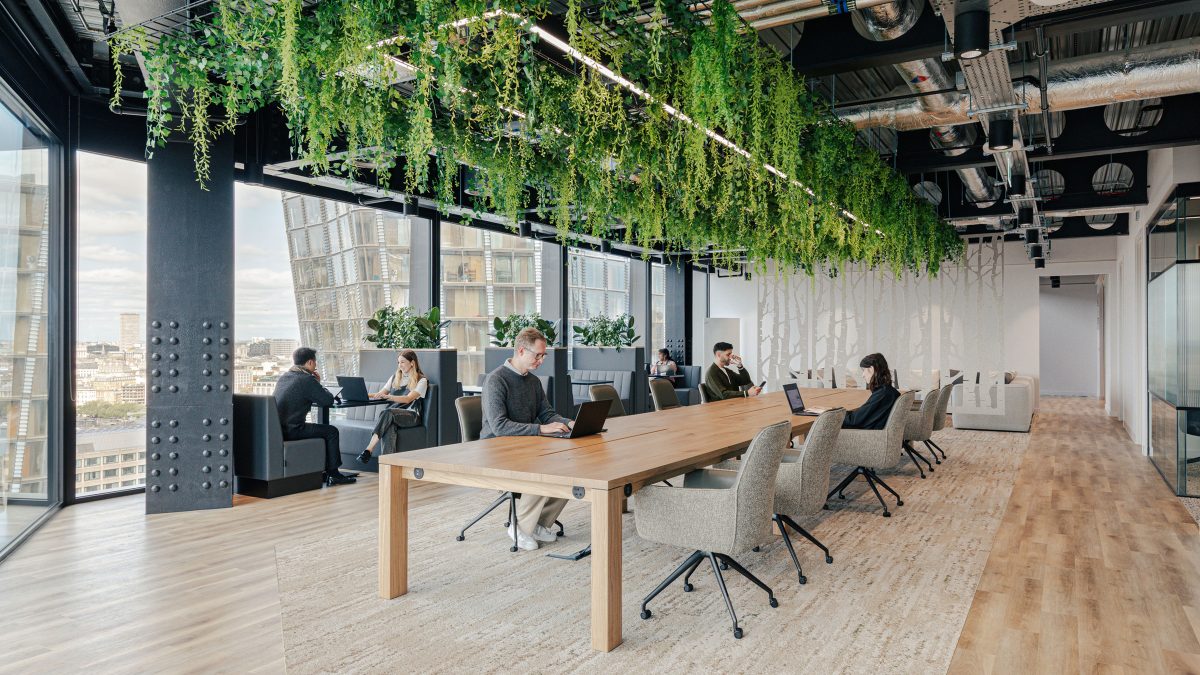
As an office design company in Vancouver, we know sound is one of the most powerful but often overlooked aspects of workplace experience. Effective acoustic workplace design helps with noise reduction in the workplace. It can transform collaboration, boost productivity and improve employee wellbeing. Below, we answer common questions about workplace acoustics with insights from our global portfolio and local Vancouver workplace strategy expertise.
Workplace acoustics describes how sound behaves in an office and how it affects people’s ability to focus, collaborate and feel comfortable. When noise levels are poorly managed, distractions rise and productivity falls. In Vancouver’s open and hybrid workplaces, acoustic comfort is key to supporting both energy and concentration.
Acoustic comfort is about balance. The right workplace acoustics strategy creates soundscapes that reflect the intended activity of each zone, whether it’s quiet focus rooms, vibrant social hubs or flexible collaboration spaces. Poor sound conditions lead to people avoiding spaces or struggling to focus. Strategic design ensures every setting supports its intended use.
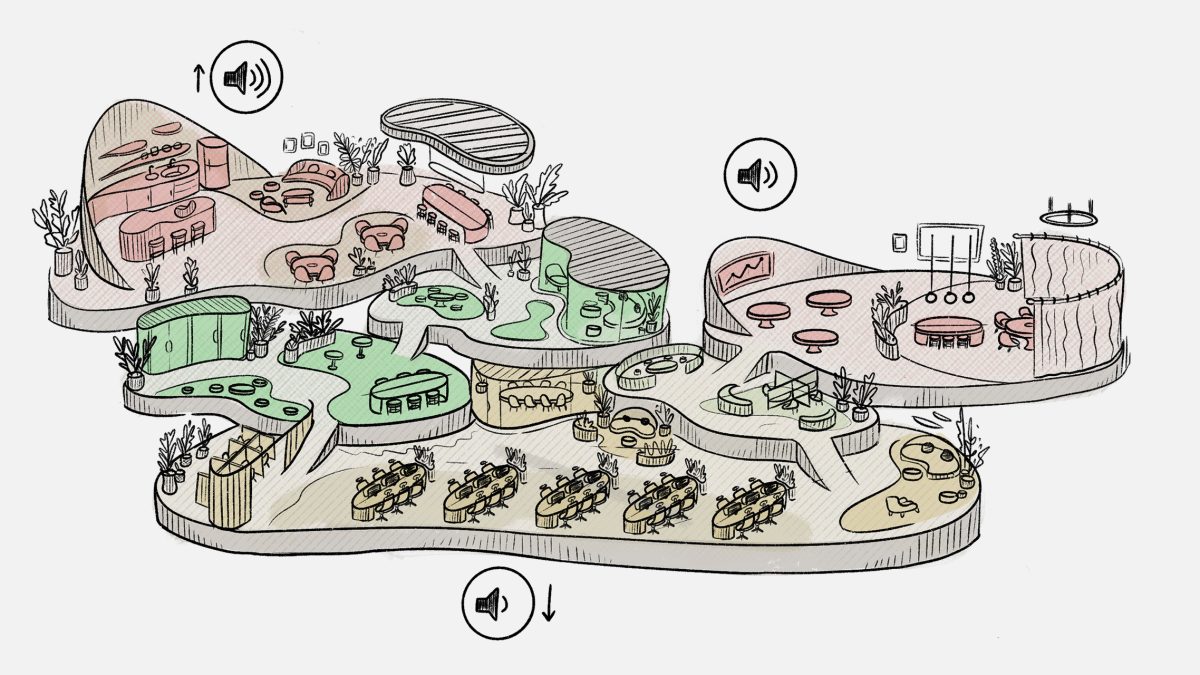
If you are looking to implement acoustical interventions into your Vancouver workplace, you’ll need the right project partner. The process starts with a thorough assessment of your building’s conditions. From ceiling height to floorplate depth, each factor affects how sound moves and what interventions are needed. Technical due diligence at this stage ensures long-term acoustic performance.
Sound strategy and noise reduction in the workplace begins with space analysis:
By mapping these conditions early, our Vancouver workplace strategy team can help inform targeted design solutions instead of reactive fixes.
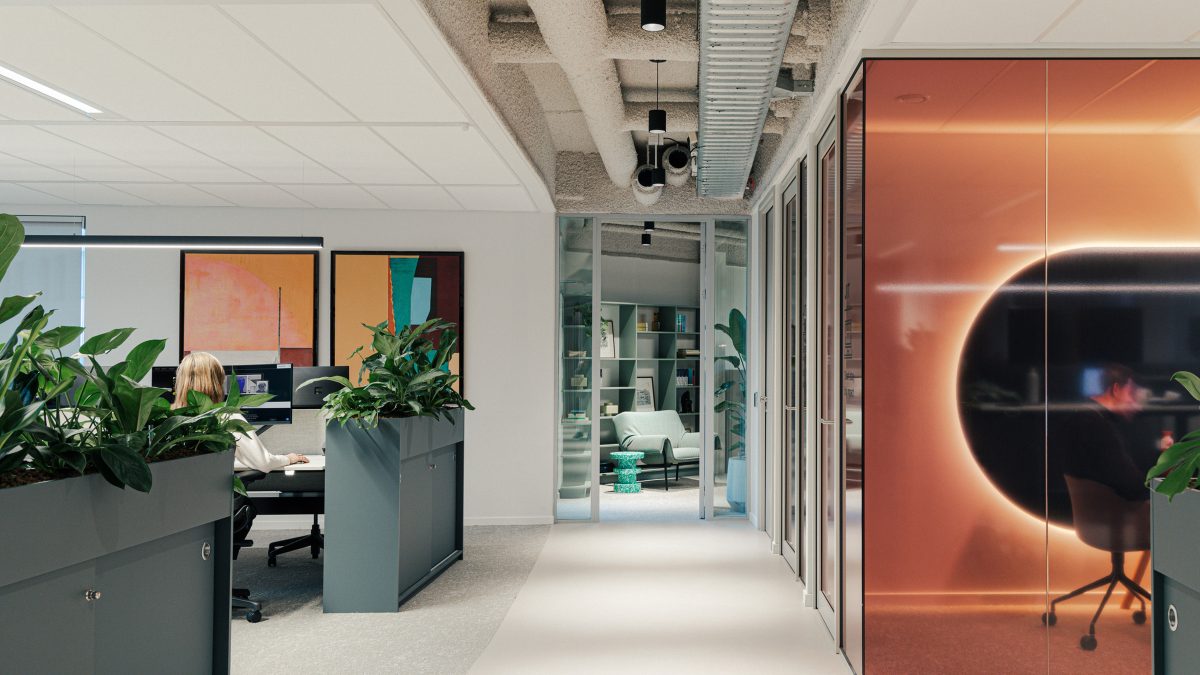
Planning your office layout is the first line of defense against unwanted noise. Grouping quiet and active areas thoughtfully minimizes sound transfer before materials and treatments are applied.
Acoustic planning starts with zoning. Social areas should be separated from focus zones, with buffer spaces like lounges or phone booths in between. Sequencing floorplans from quiet to active reduces noise conflicts and prevents costly fixes later. Thoughtful layouts are the backbone of successful acoustic workplace design Vancouver projects.
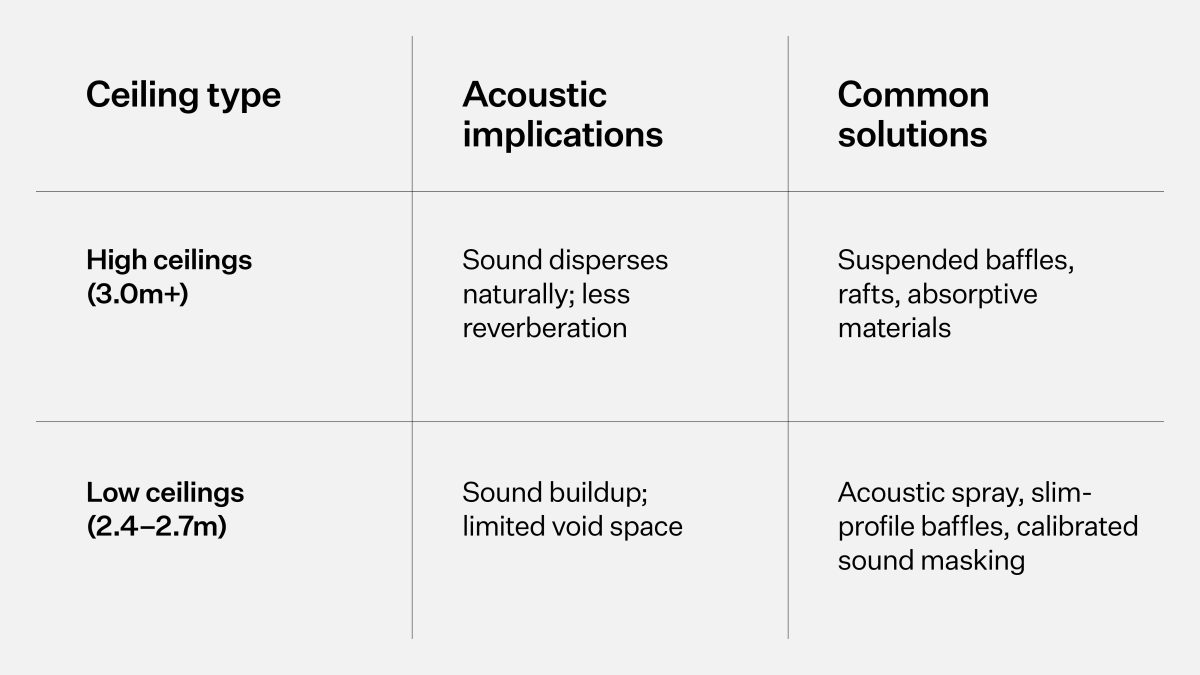
Tip: For Vancouver offices with exposed services or tight slab-to-slab heights, integrate acoustic solutions early with lighting, HVAC and structural systems to avoid design compromises.
Every space has unique performance needs. The best strategies align with real-world use. Open-plan areas, focus rooms, social hubs and boardrooms all require different solutions.
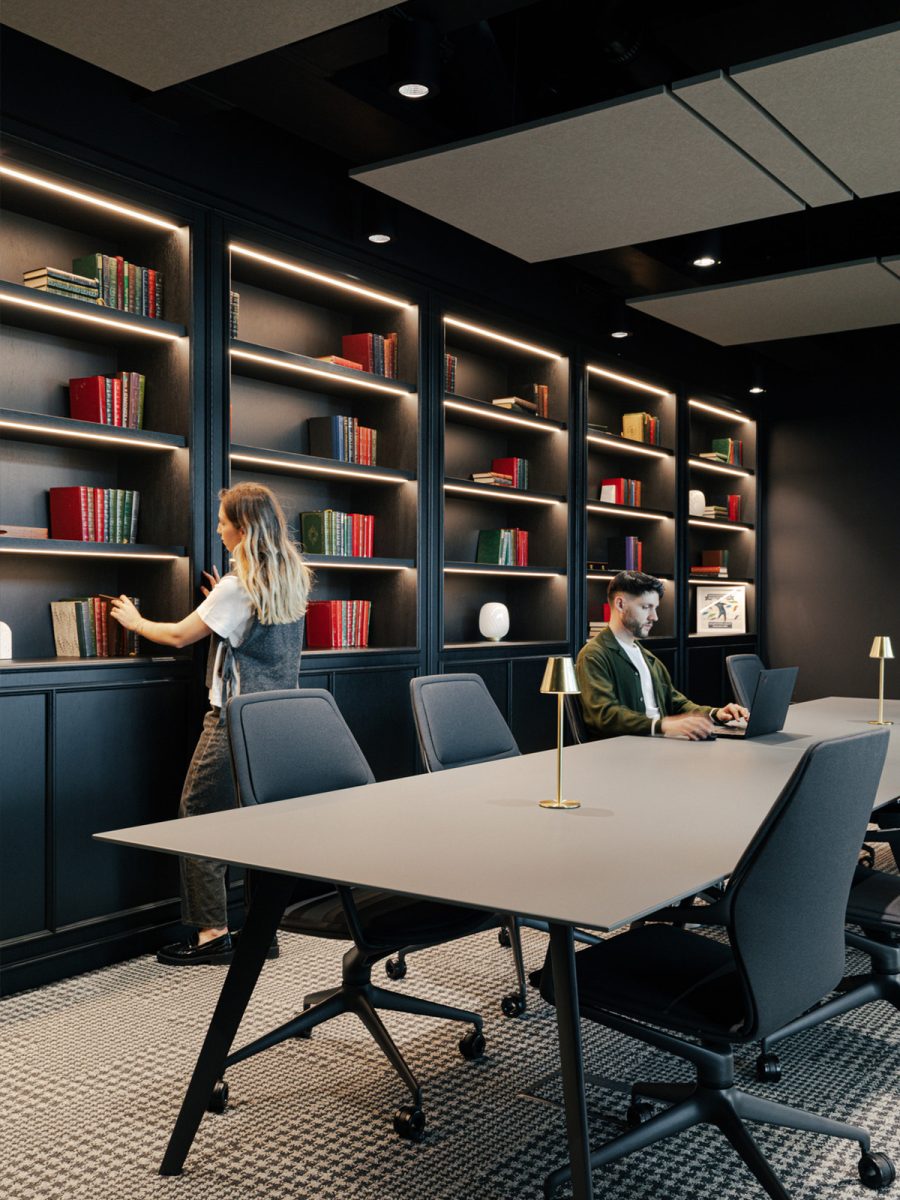
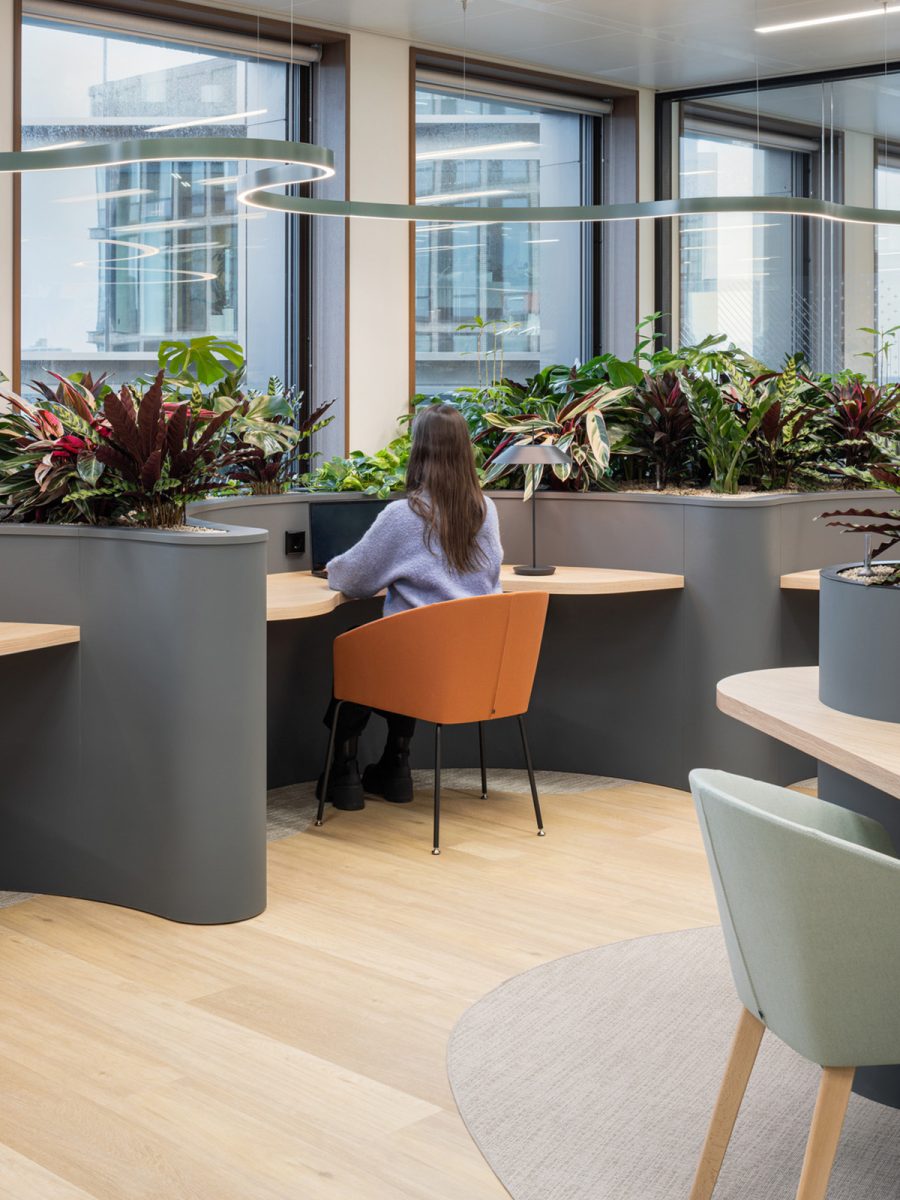
Lasting acoustic performance comes from engineering-led design. Setting measurable goals early and integrating them with architecture, interiors and MEP ensures spaces feel natural and intuitive.
Engineering ensures that acoustic goals aren’t an afterthought. From predictive modelling to integrated systems, our engineers help tailor solutions to each building and workstyle. When embedded early, acoustic design creates workplaces where people instinctively communicate better, focus more easily and feel greater comfort.
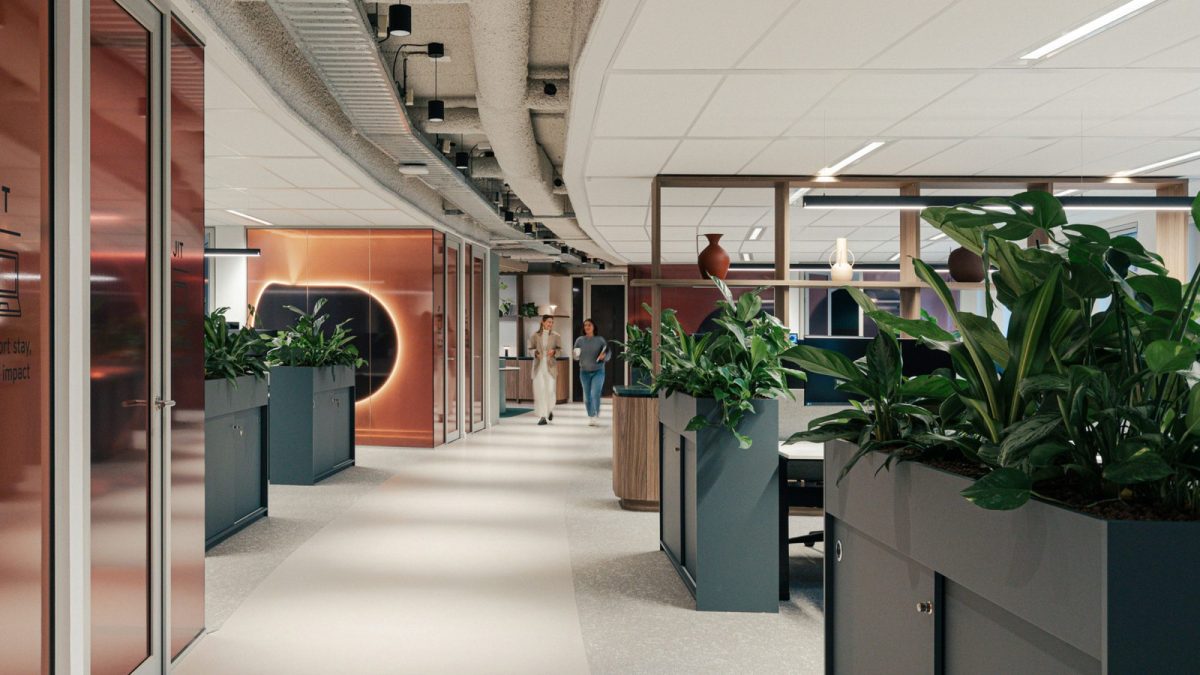
The next wave of workplace acoustics in Vancouver is about integration and making sound part of the design language. Acoustic elements are now creative tools for zoning, shaping behavior and even reinforcing brand identity.
Acoustic features like timber baffles, planter walls and sculptural panels can define spaces and subtly guide behavior. They reinforce the workplace strategy of blending functionality with aesthetics while meeting WELL certification and sustainability goals. Done well, sound becomes both a performance driver and a brand expression.
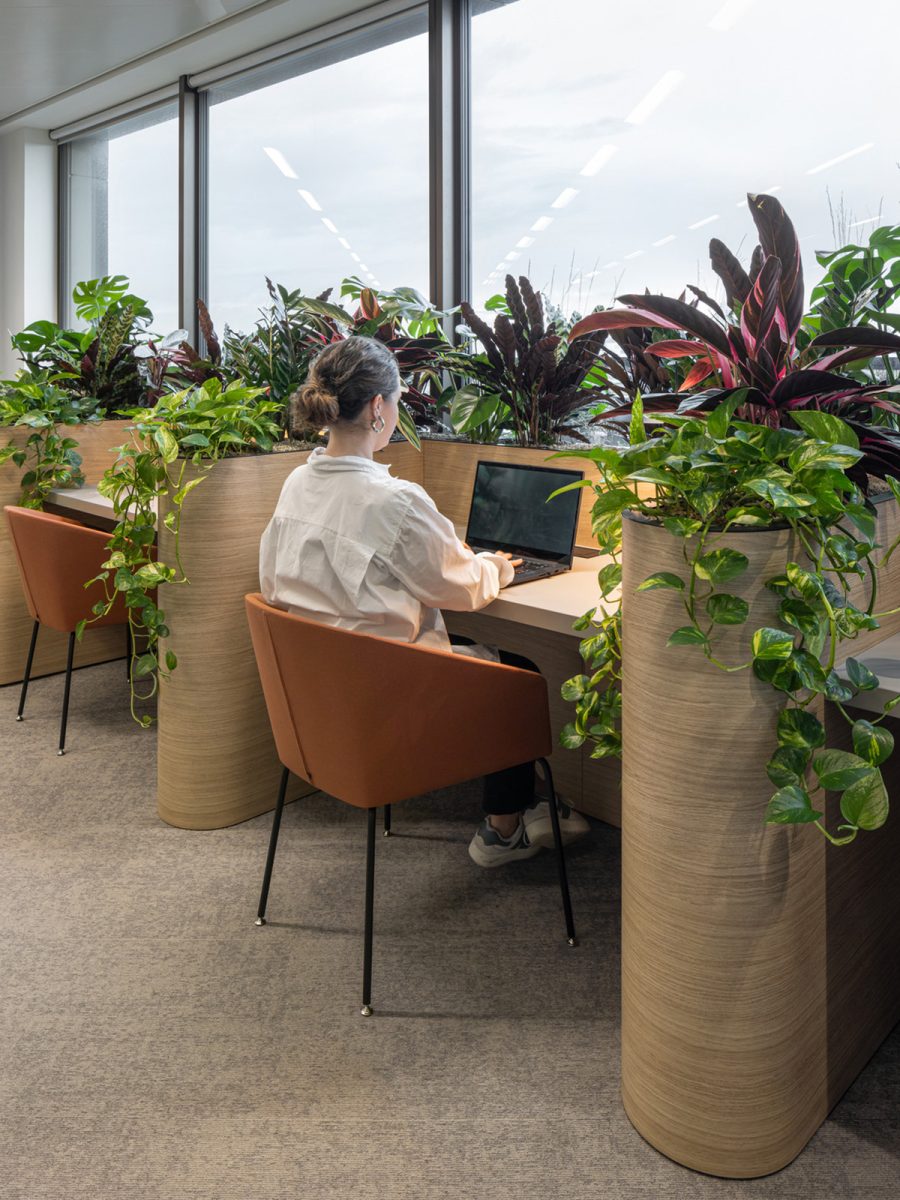
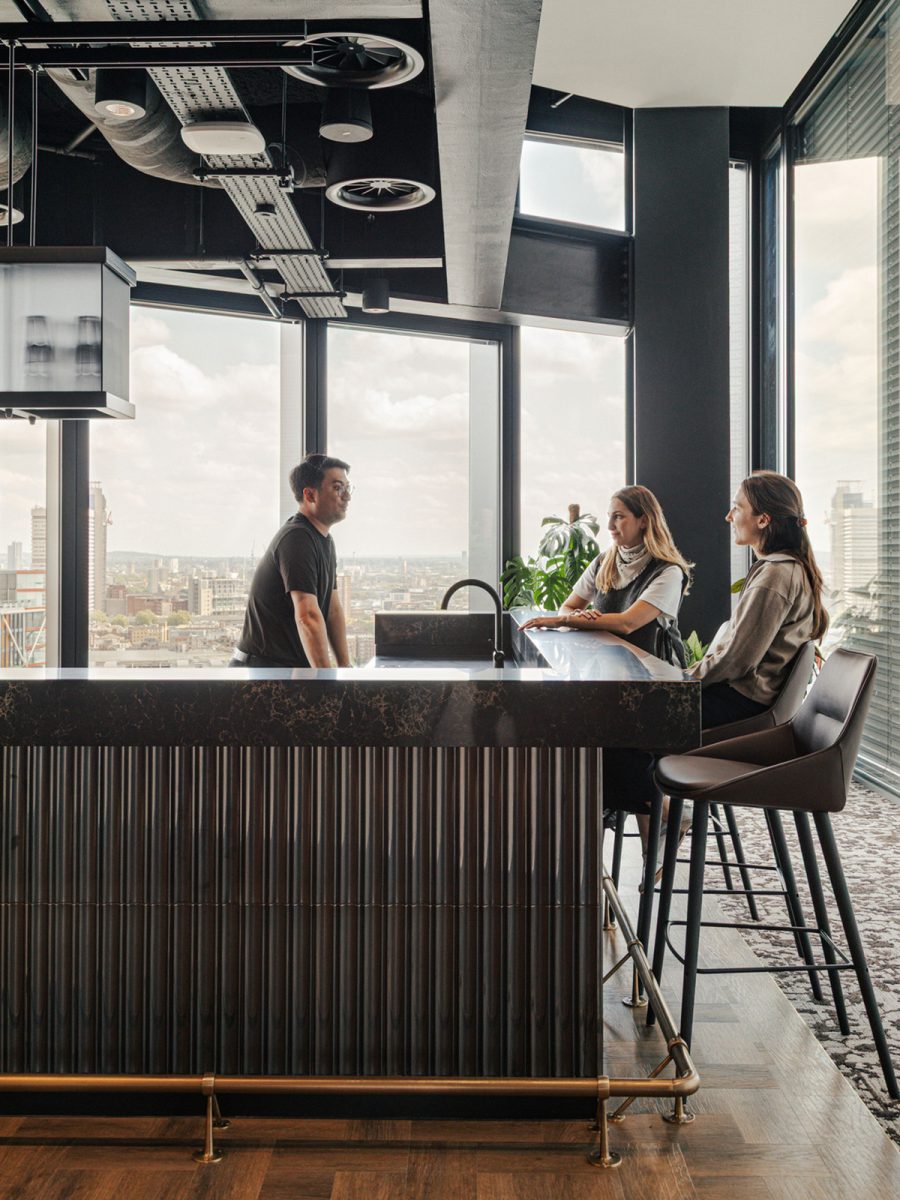
Effective workplace acoustics is about engineering comfort into daily work, not just reducing noise. At M Moser, we combine design, engineering and strategy to deliver tailored solutions that balance buzz and focus. As a leading office design company in Vancouver, we help organizations shape soundscapes that improve wellbeing, productivity and collaboration.
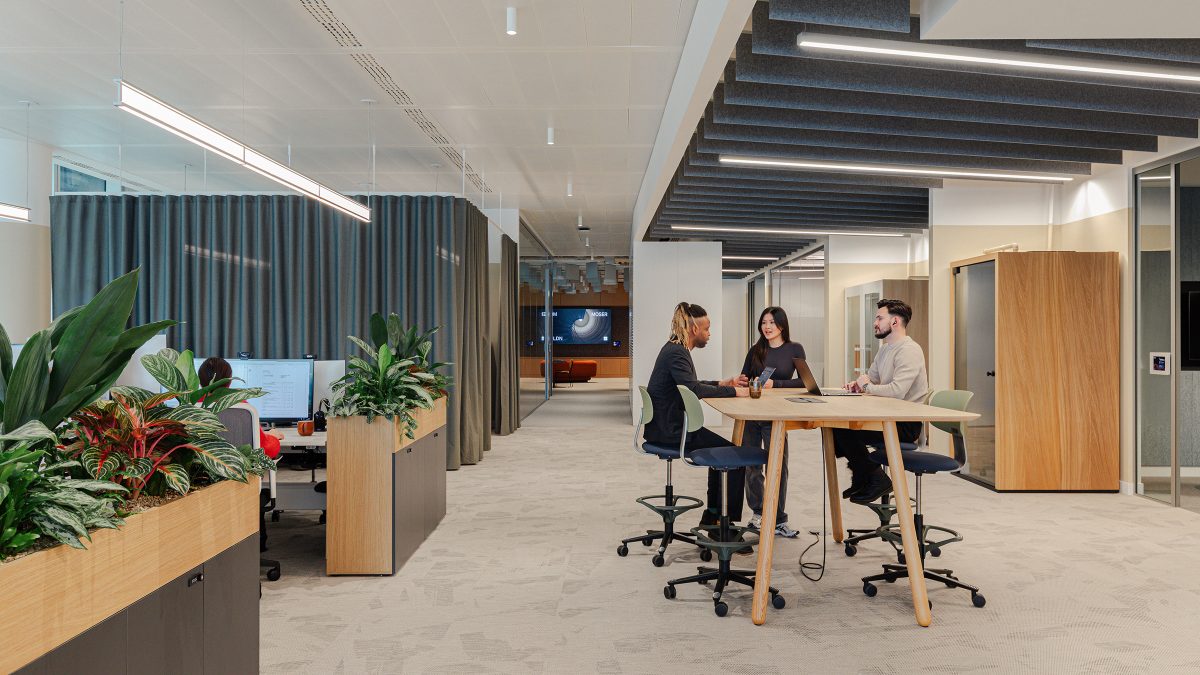
Contact us to learn how we can strengthen your office performance through strategic, engineering-led sound design.