









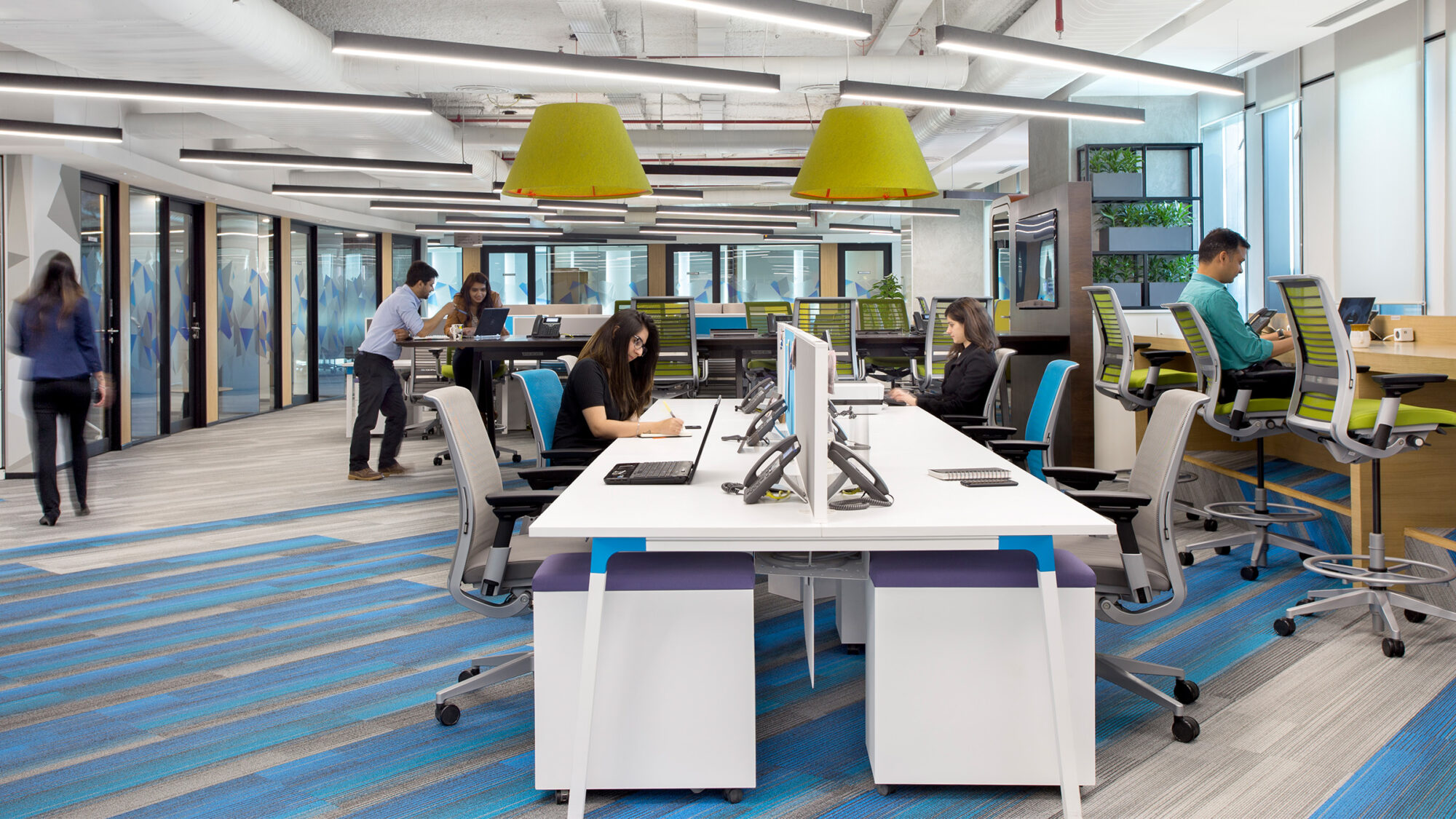
For its new facility in Aerocity, Delhi, enterprise management and consulting services company, Accenture, wanted a high quality space to host business leaders from across the globe. The workplace needed to rival other top international consultancies, setting a new benchmark. We answered this need with a design that is both flexible and progressive.
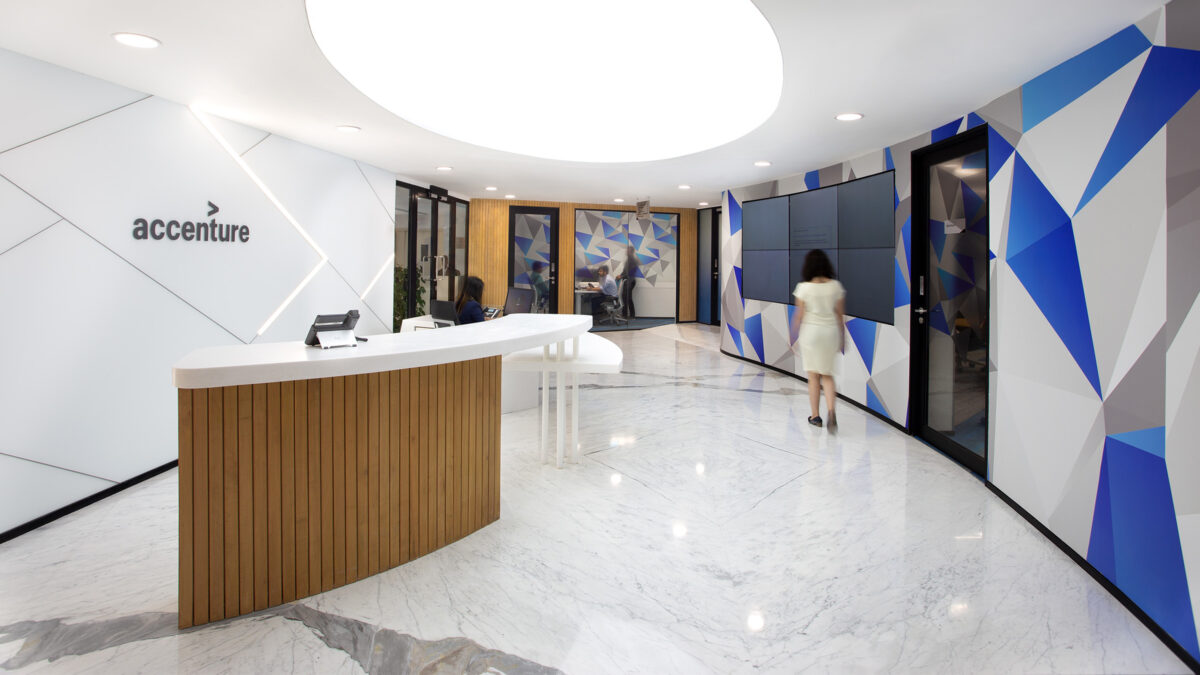
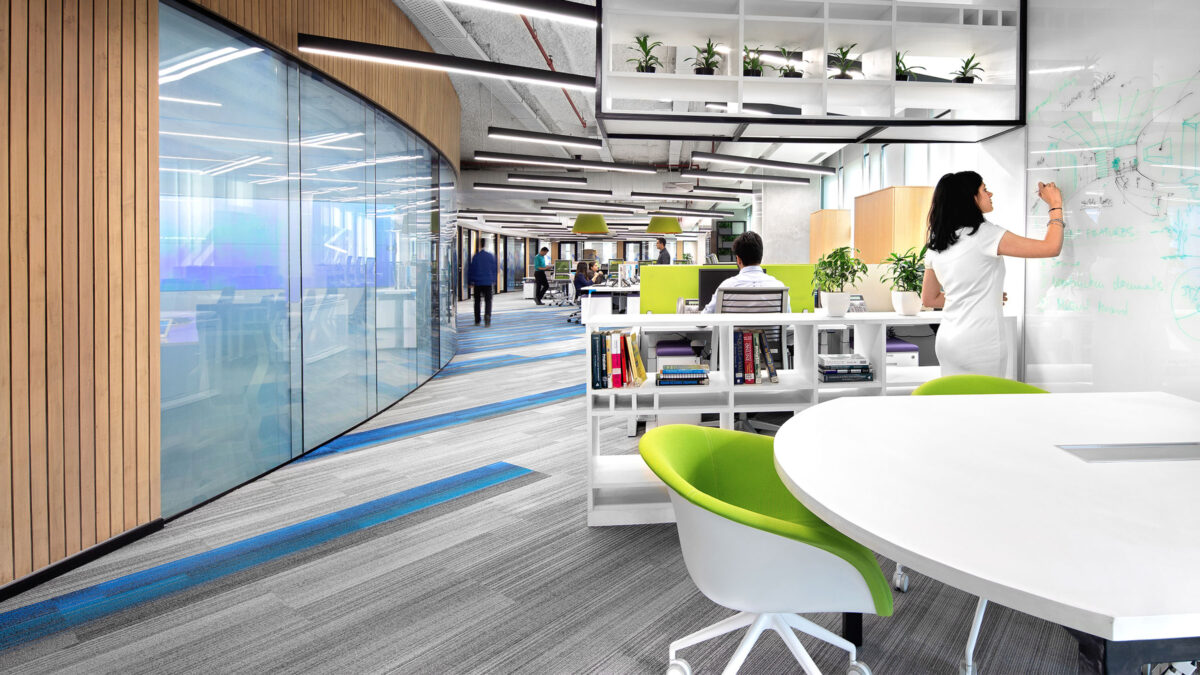
While only a portion of Accenture’s leadership and support teams are assigned to the Delhi office, the space serves as a touch down point for regularly travelling clients and other business leaders. We proposed a versatile design for this dynamic user group. Spread over 20,000 sq ft, the design includes assigned and agile seating, breakout areas and multifunctional spaces for focused work and informal discussion.
Flexible, adaptable spaces such as assigned work cabins double as meeting rooms when occupants are travelling. The efficient ‘Work Café’, which occupies approximately 20% of the total square footage, caters to staff and visitors. It is also a welcome respite away from the desk, and a venue for informal meetings. The workplace also offers scenic views with a large outdoor terrace with seating for large and small groups. We designed the terrace as a continuation of indoor offices, using a design language in line with the interior.
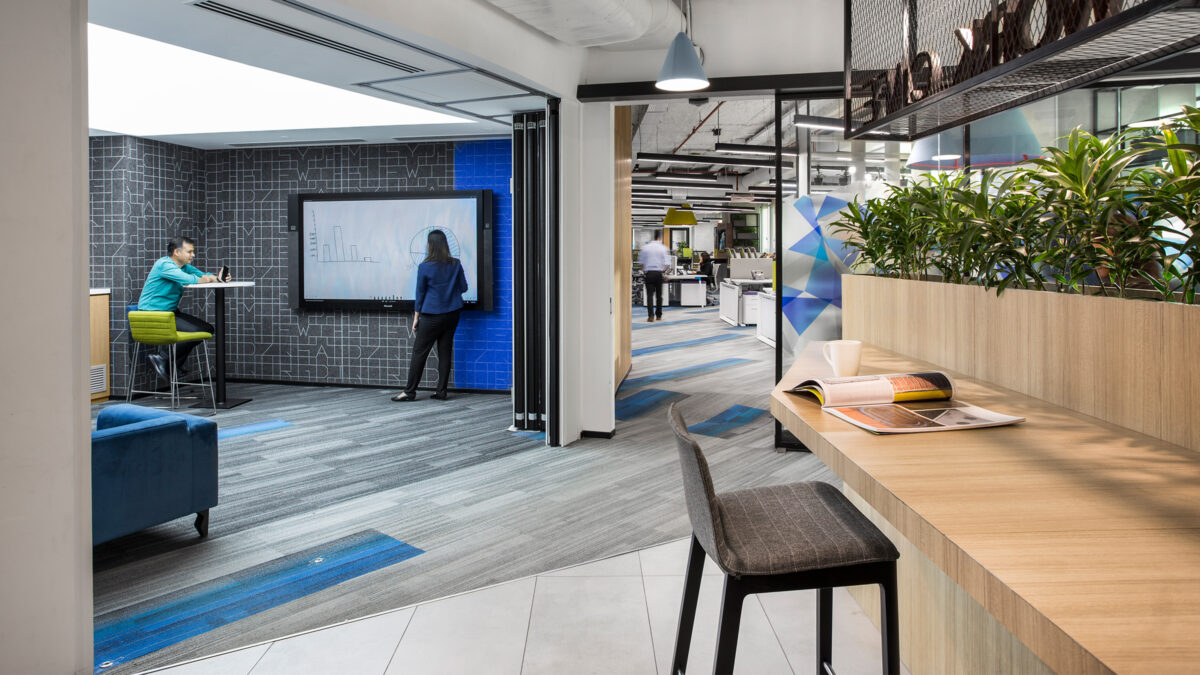
A key design concern was creating spaces to support Accenture’s business ethos of innovative, progressive thinking. To bring this philosophy into the workplace, we developed a Design Thinking Zone. This space enables Accenture consultants to work with business leaders in a ‘War Room/Project Room’ setup – a hub that supports the studying of digital information and the formulation of action plans. The zone is furnished with a connected, interactive screen and writable surfaces for strategic dialogues.
Making the most of its location, the workspace prioritises agile and flexible spaces. Sited just ten minutes from Delhi’s international airport, the office helps business heads and clients avoid the tedious inner-city commute. This also allows visitors to make the most of their workday by flying in and out with minimum travel time.
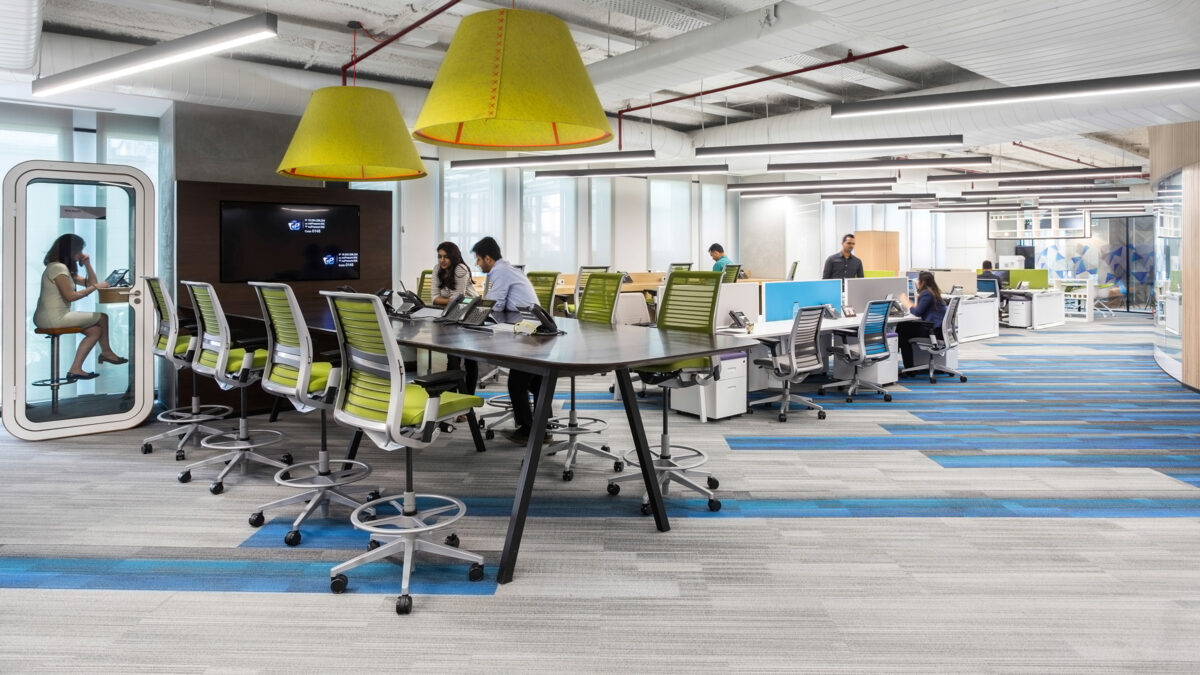
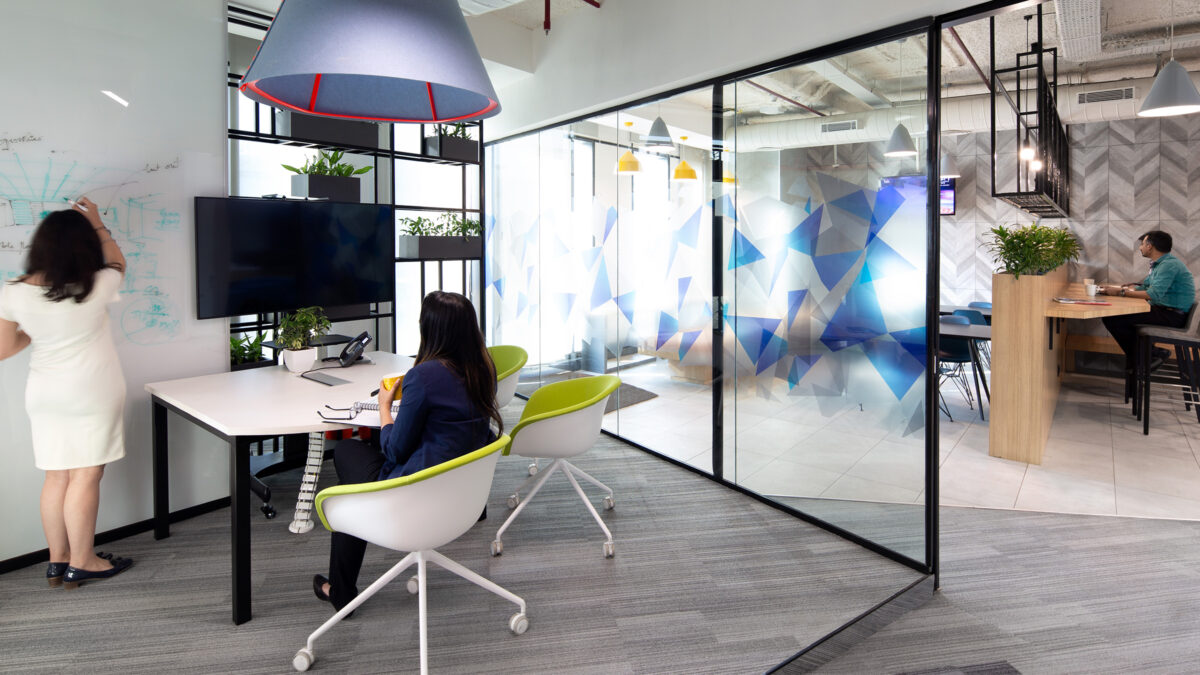
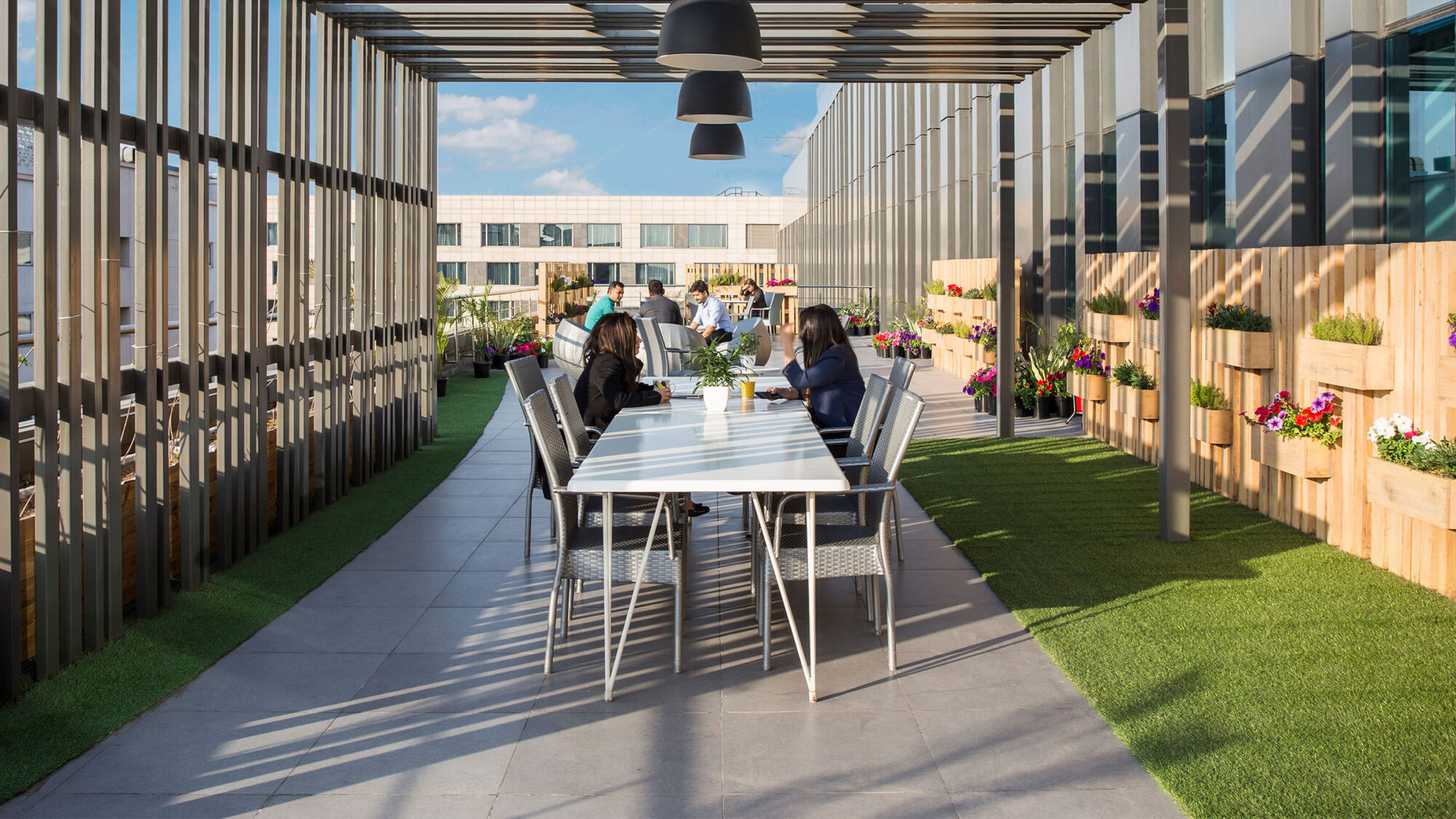
Completed
2018
Delhi
11,000 sq ft
Purnesh Dev Nikhanj