









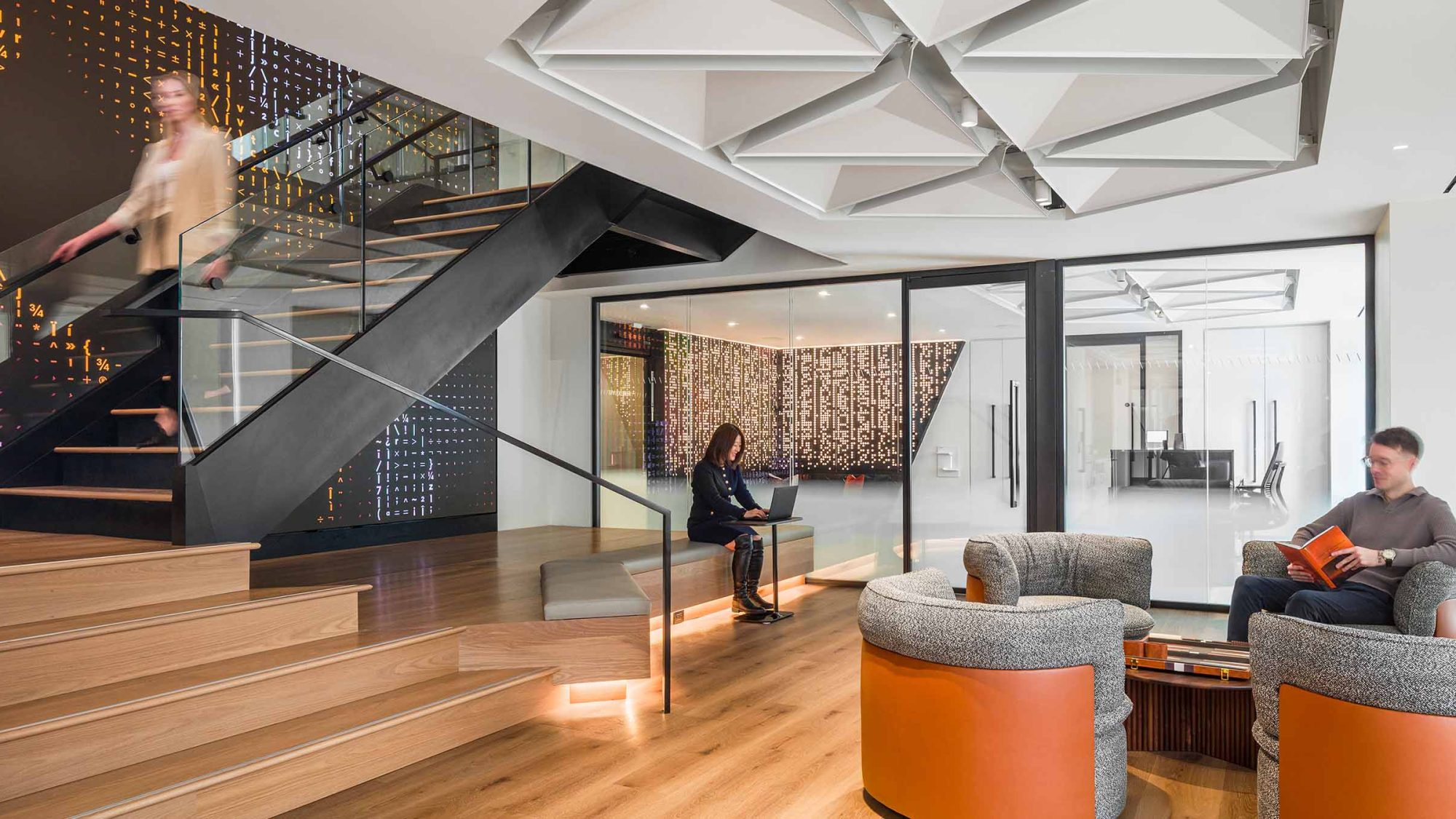
Our client needed a dynamic, ever-evolving workplace that mirrors its identity as a leader in market analysis and prediction systems. Our strategic, immersive and hospitality-driven design across the two floors captures the brand and excites employees in their return to the office.
The design embodies the company’s forward-thinking ethos. We constructed an environment that thrives on constant evolution, a reflection of its core operations in data sciences and the stock market.
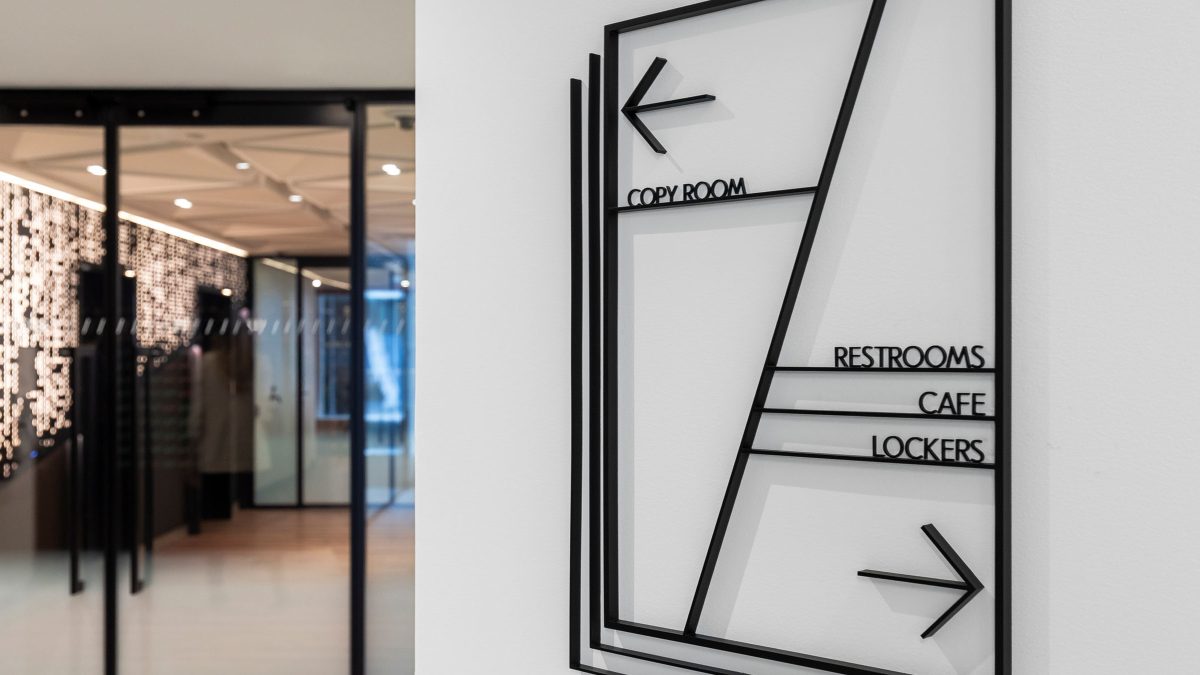
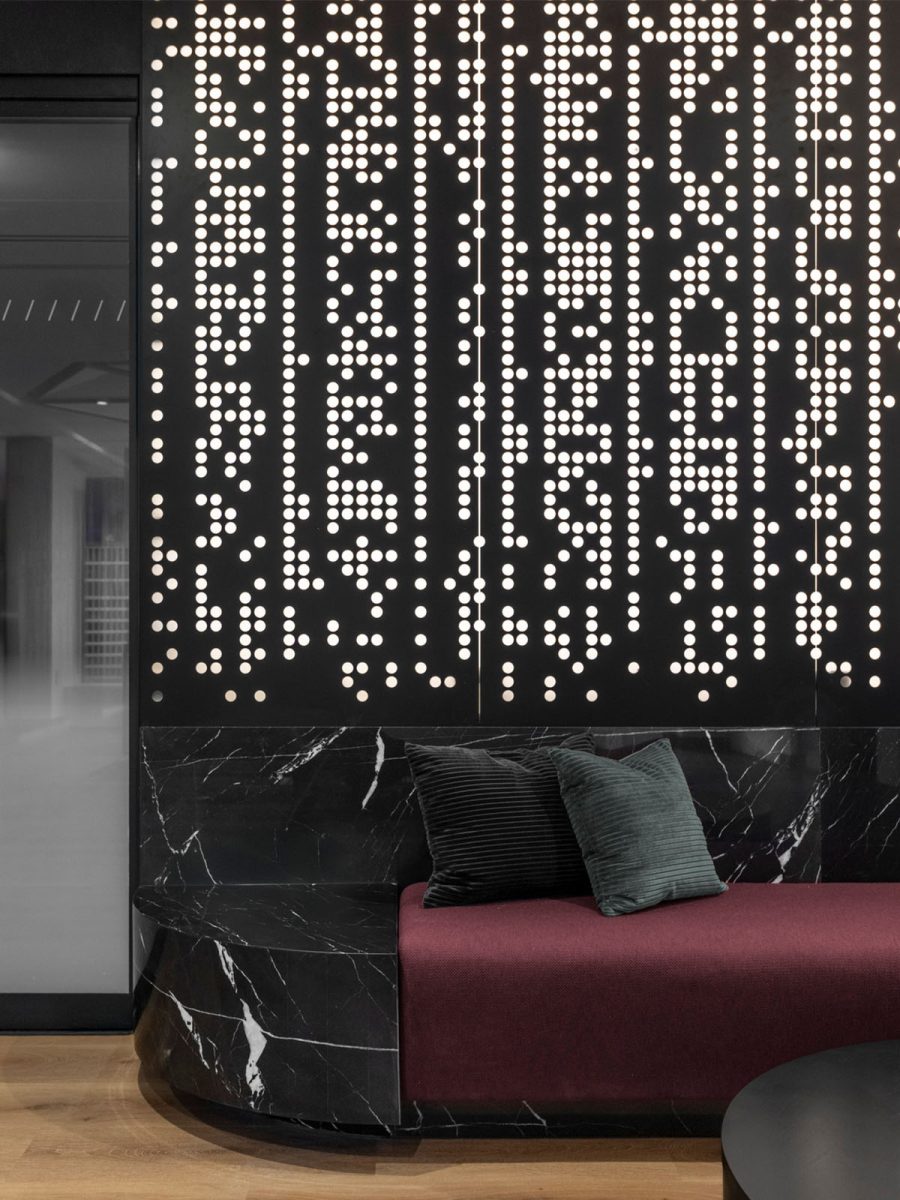
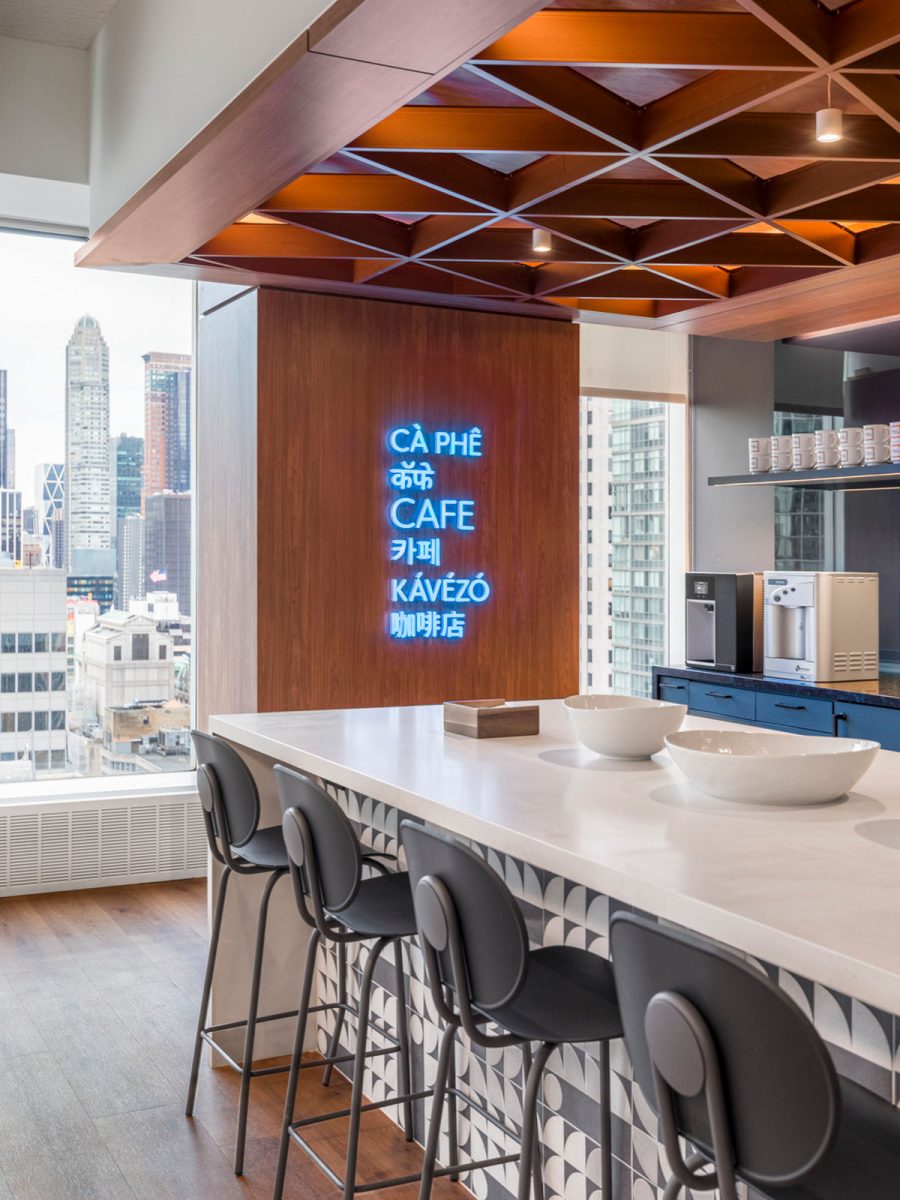
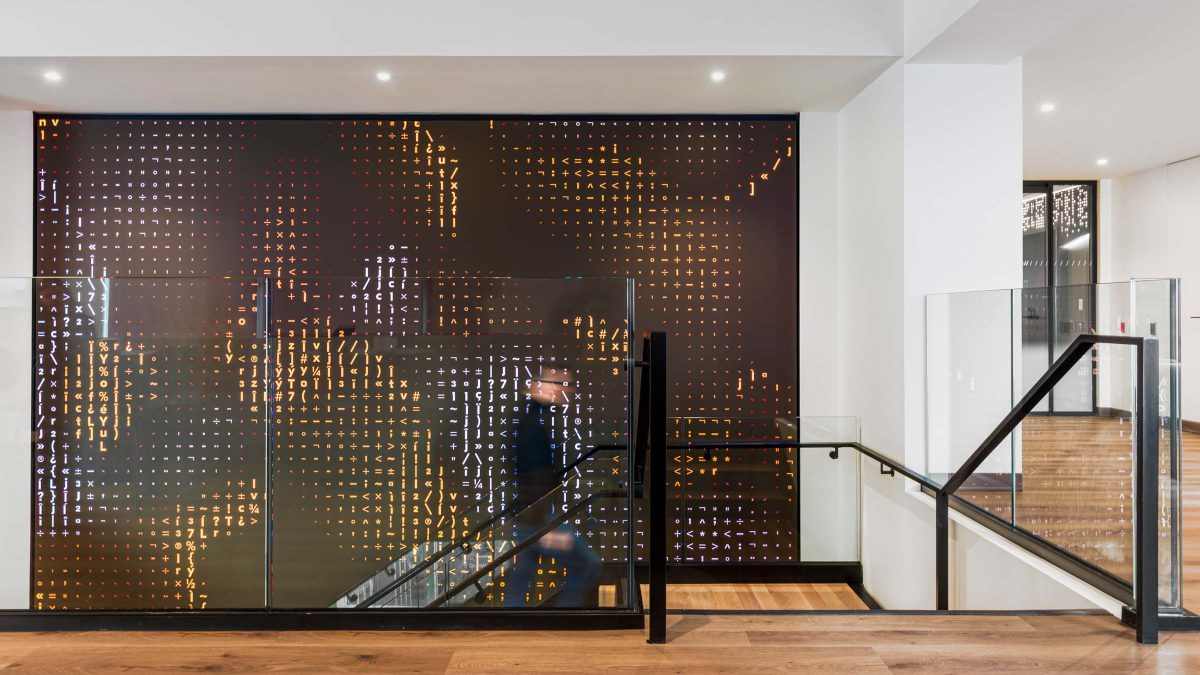
As a global company, our client welcomes visitors from around the world, emphasising hospitality, engagement and collaboration upon arrival. Our design brief underlined a warm, inviting, eclectic style for a captivating environment that supports both work and play.
The space is reminiscent of a hotel lobby, with vibrant jewel tones, rich patterns and varied textures. Design elements are bold and lively, breaking away from the typical industrial aesthetics found in many New York City workplaces.
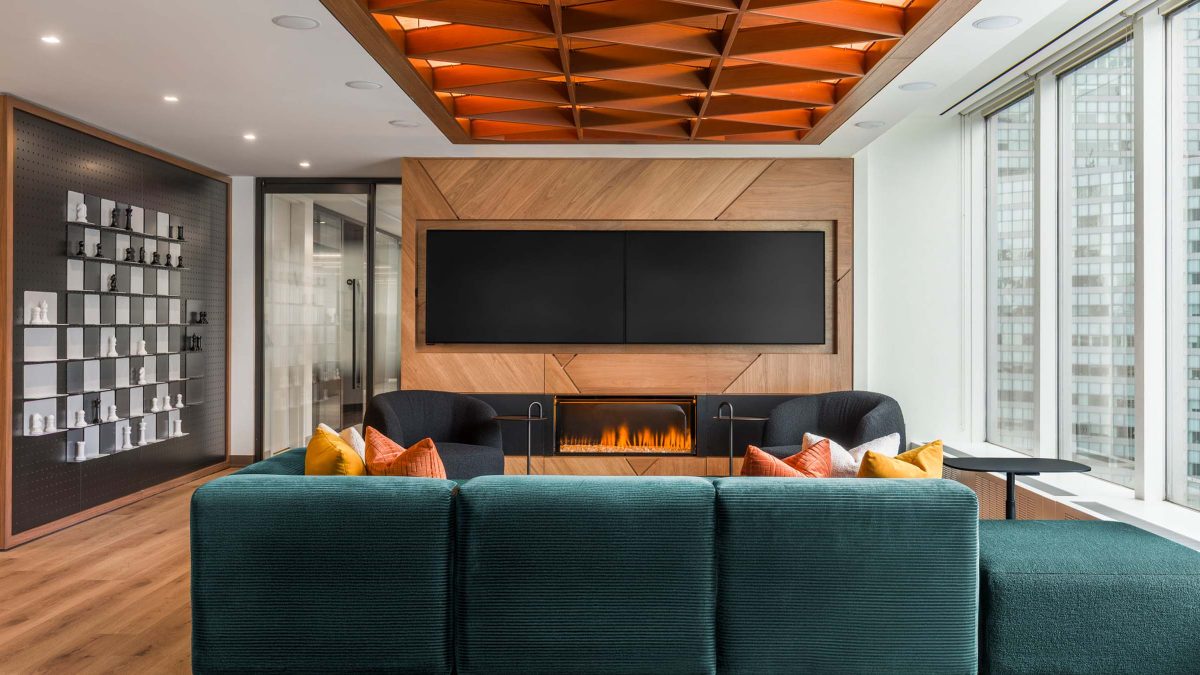
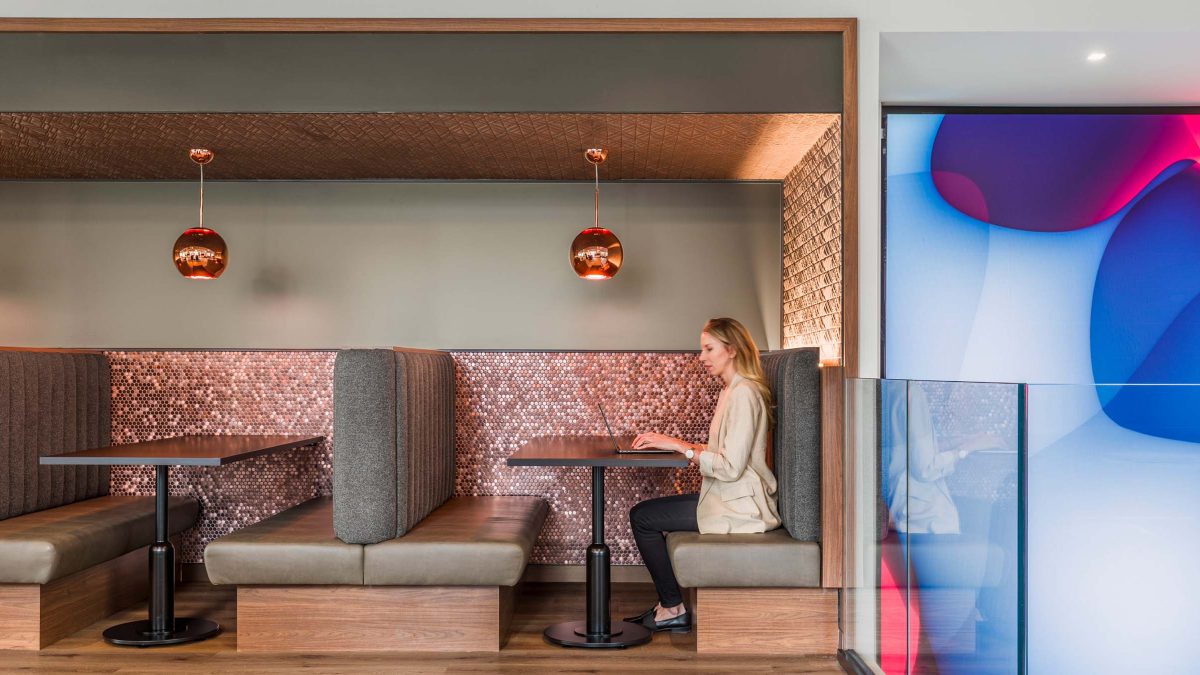
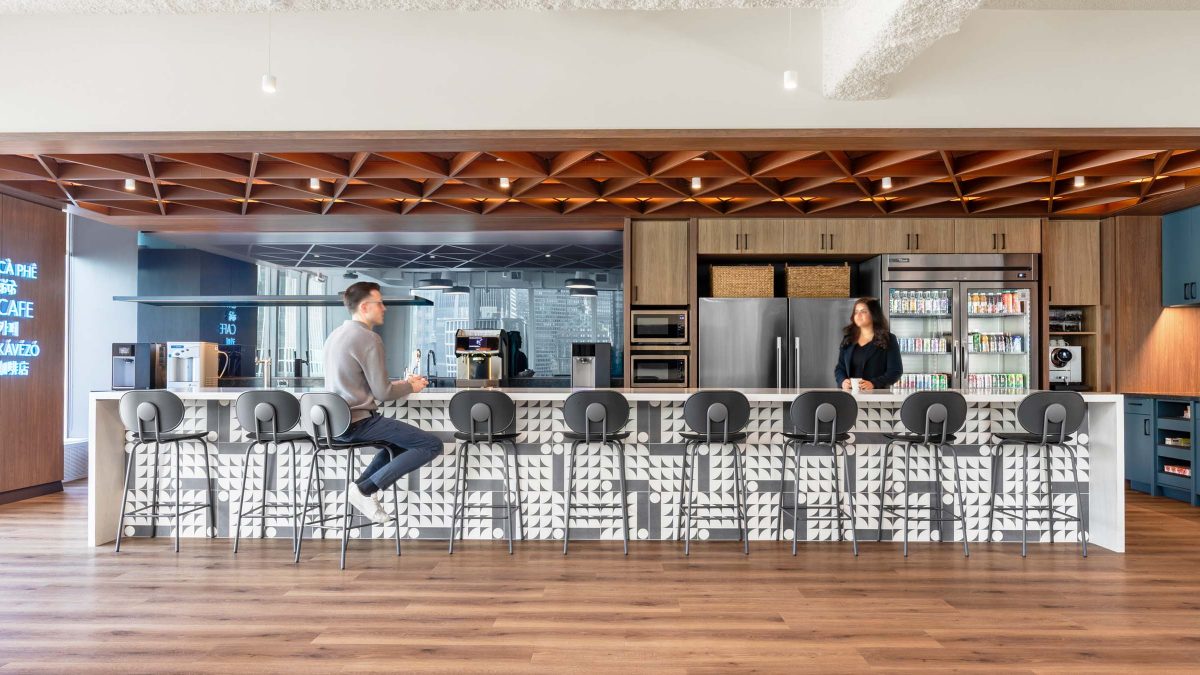
Bespoke tech solutions and interactive installations characterise the workspace. These installations tie the physical environment to our client’s analytical, data-driven nature.
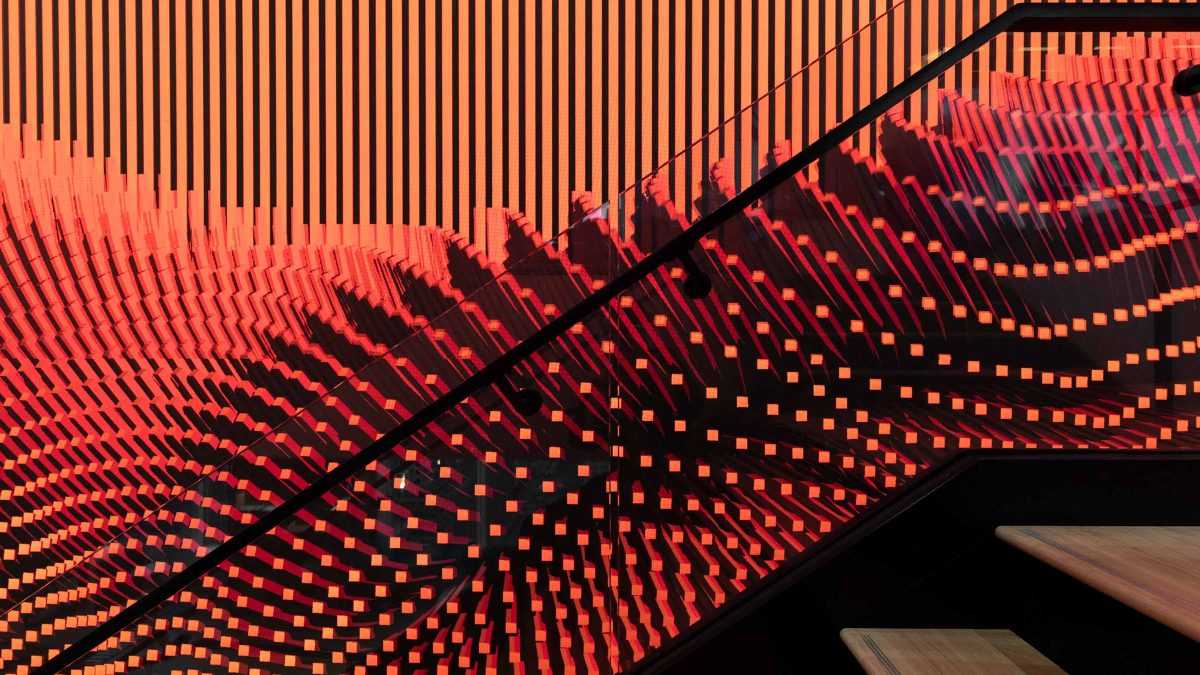
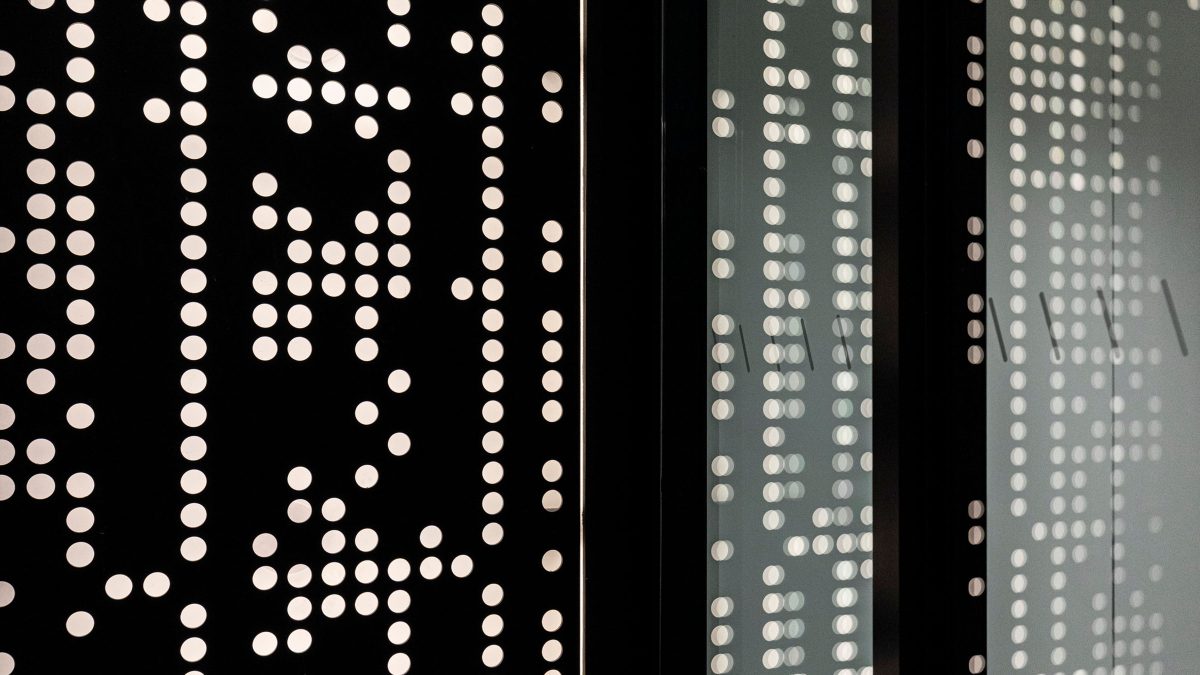
Distilling data
A 20×20 ft, digital, ultra-high-definition LED wall is a centrepoint in the design. It engages viewers in a thematic journey of unpredictability, infinite opportunity and boundless ideas. Reflecting conditions in perpetual flux – data science, the stock market – the screen changes content dynamically within three separate modes:
Through these dynamic visuals, the installation renders the process of discerning direction amidst disorder. It instils a sense of exploration and possibility in a world of infinite information. Our team designed a bespoke app that allows for scheduling and real-time changes for each mode.
Capturing the concept of ‘entropy’, the screen illustrates the emergence of clarity from vast amounts of chaotic data.
Interactive narratives
Elevator and lobby installations feature perforated metal panels paired with ambient lighting. These visually characterise the company’s origins in binary code, enhancing the narrative of data and technology.
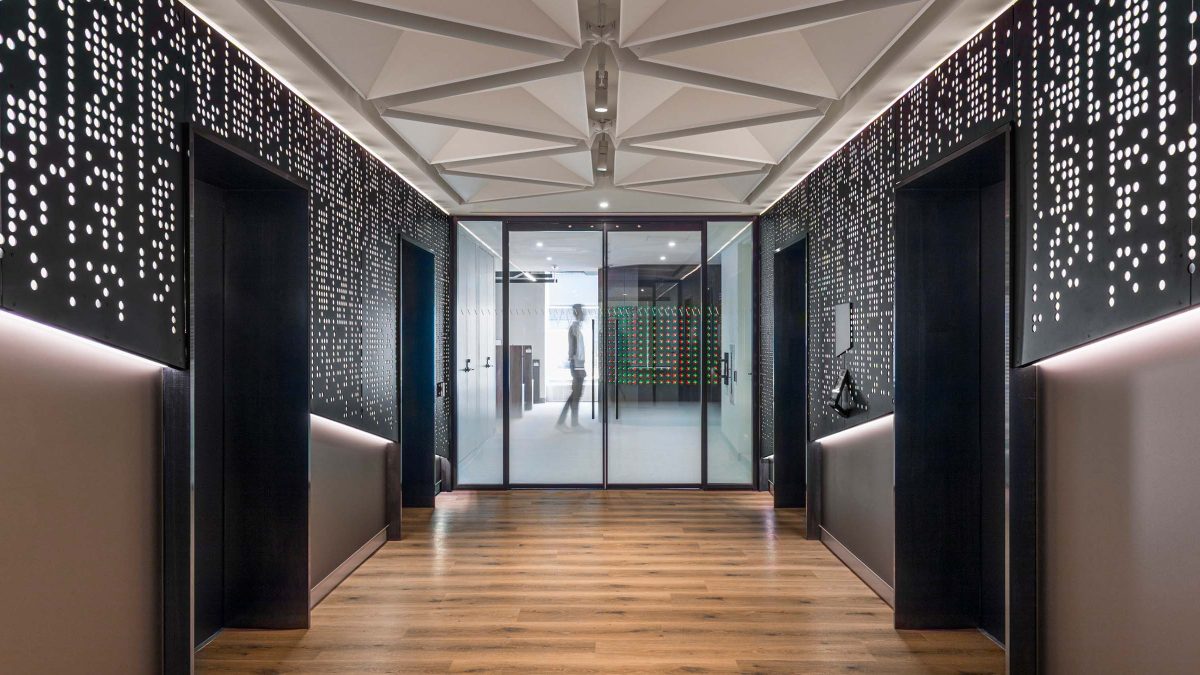
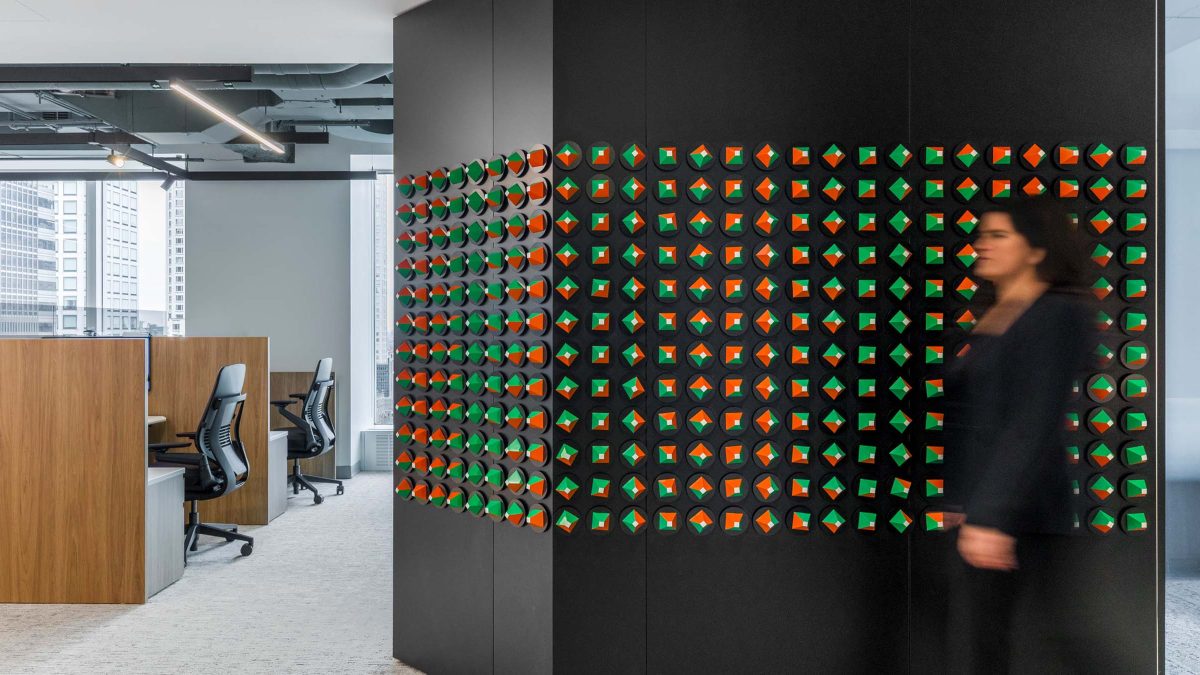 A multifaceted installation allows for interaction while maintaining a curated aesthetic.
A multifaceted installation allows for interaction while maintaining a curated aesthetic. 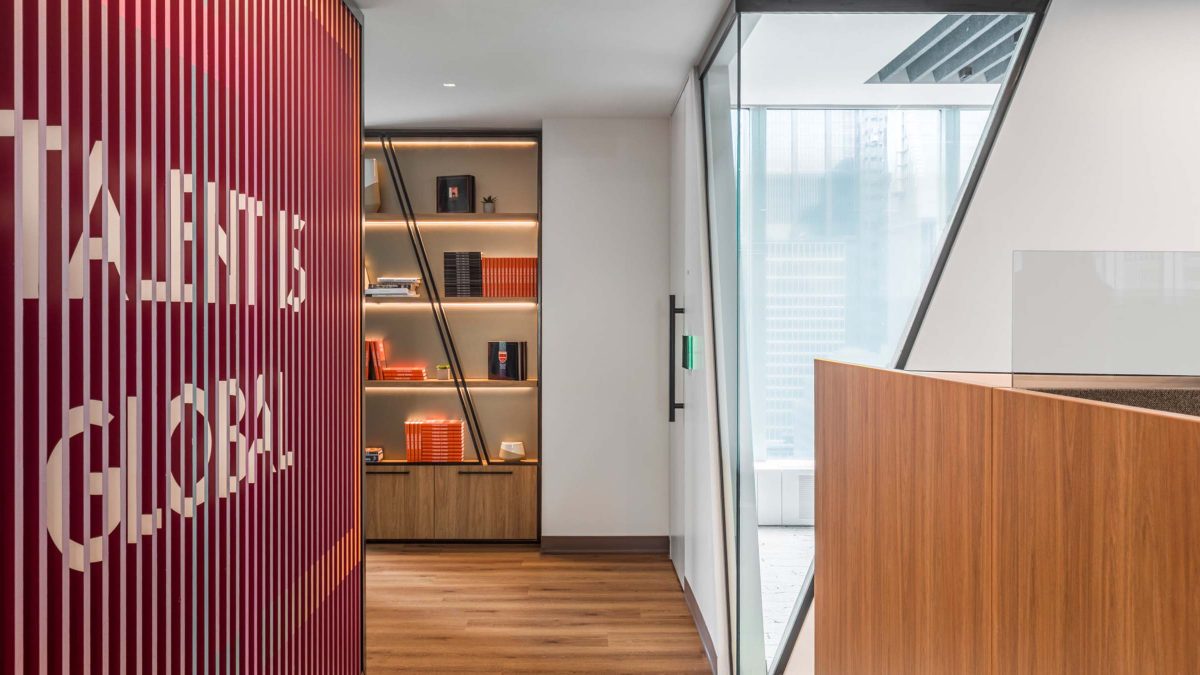 Lenticular walls display company messages and quips based on viewer perspective.
Lenticular walls display company messages and quips based on viewer perspective. Check mate
A vertical chess wall reflects the company’s affinity for chess. Currently a physical design, plans are underway to transform it into a digital, interactive version linked with global offices.
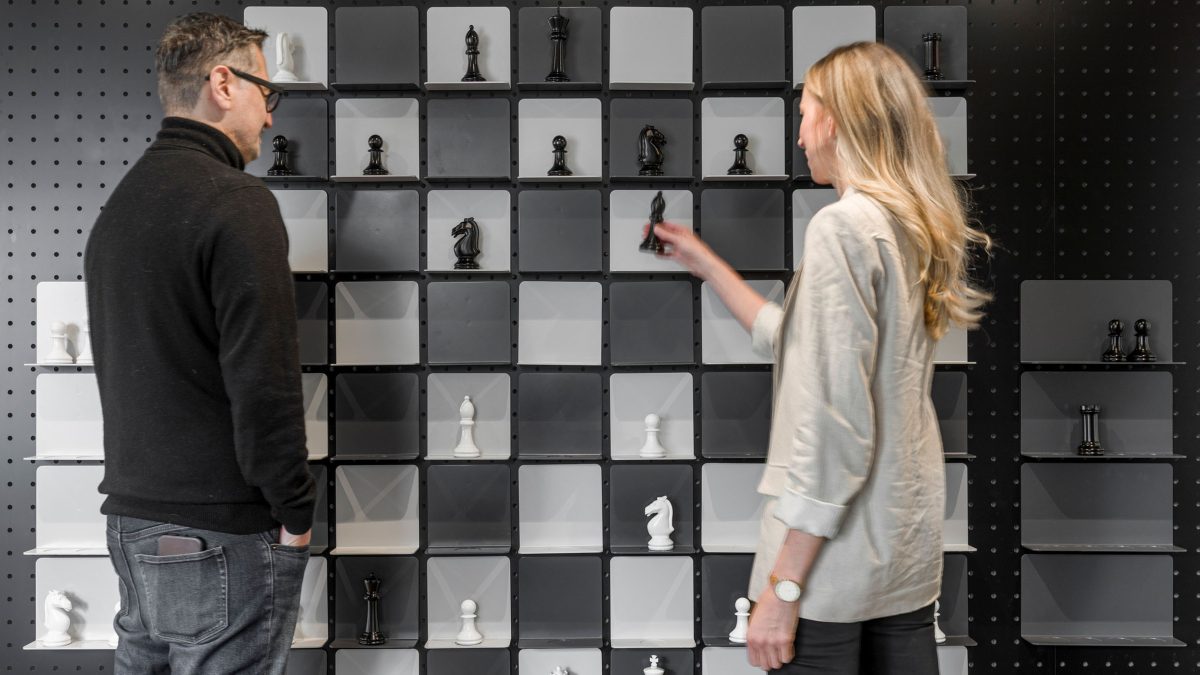 The chess pieces are 3D printed and have potential for further personalisation by employees.
The chess pieces are 3D printed and have potential for further personalisation by employees. The project posed unique challenges due to its highly nuanced, customised nature. This included finding the right materials and technologies to match our ambitious designs. We navigated this complexity by adjusting plans and managing production processes closely to meet design standards.
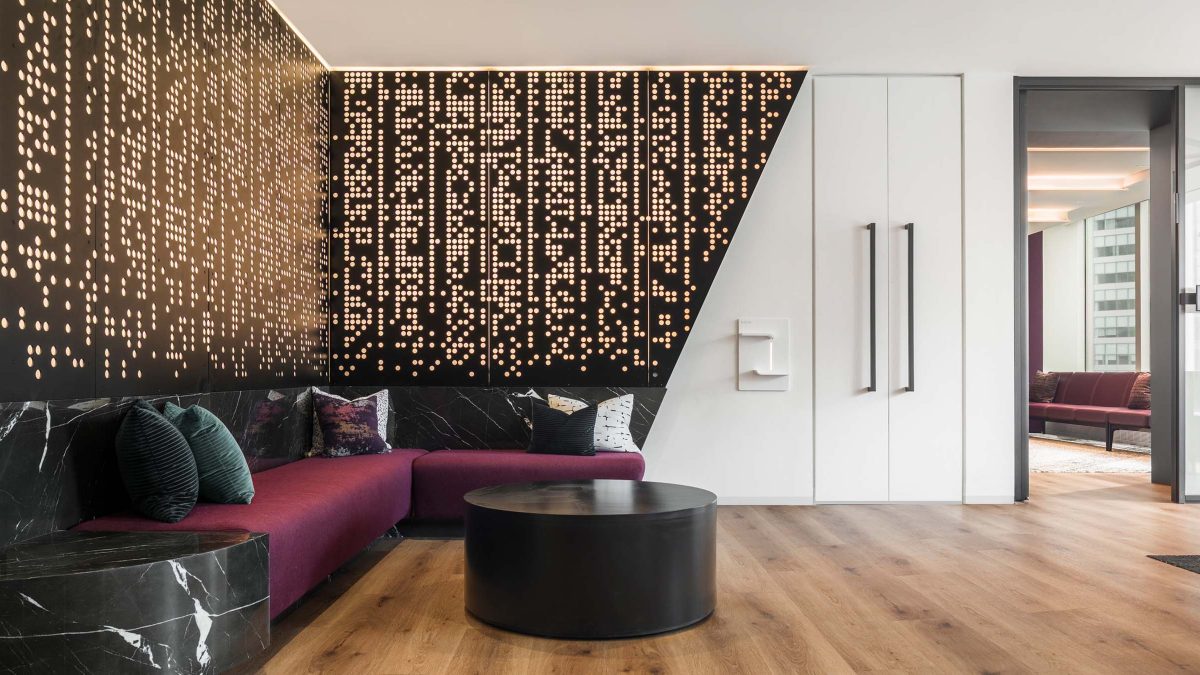
We collaborated with the company’s marketing team throughout the project. This partnership ensured that the installations aligned with and amplified the brand’s vision and operational ethos.
This workplace transformation communicates, immerses and instils belonging amongst employees. Aligning the office space with our client’s culture and goals has increased employee satisfaction and engagement. These interactive elements speak directly to the underlying aspects of their work and market environment.
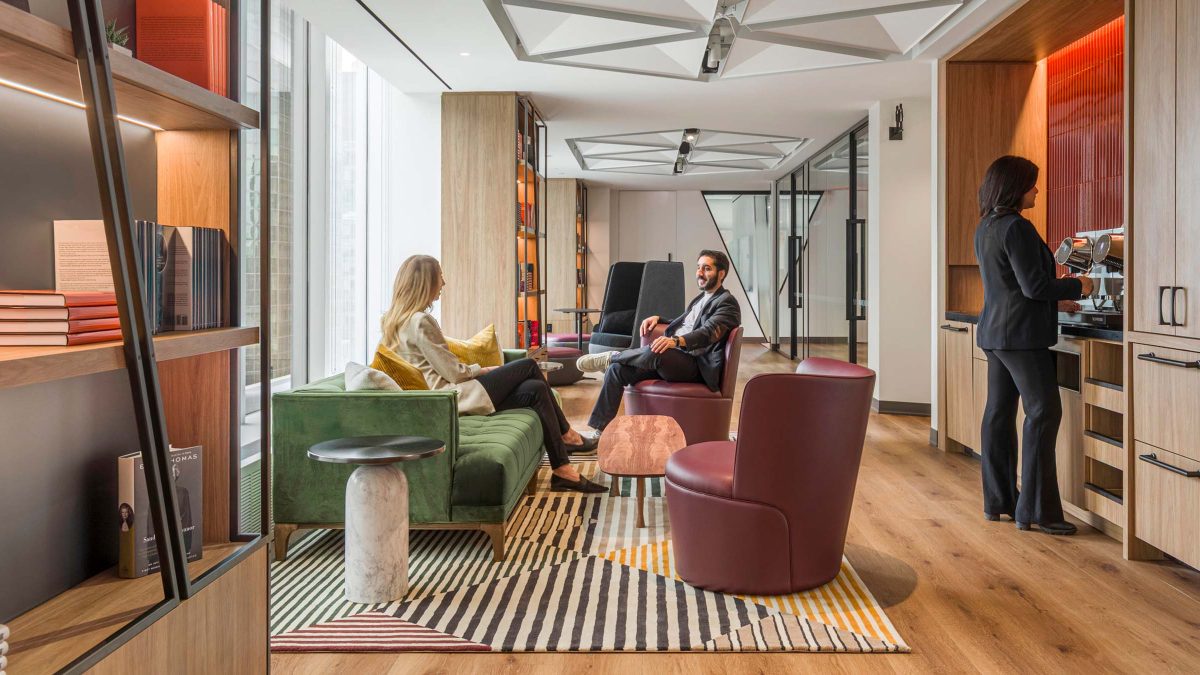
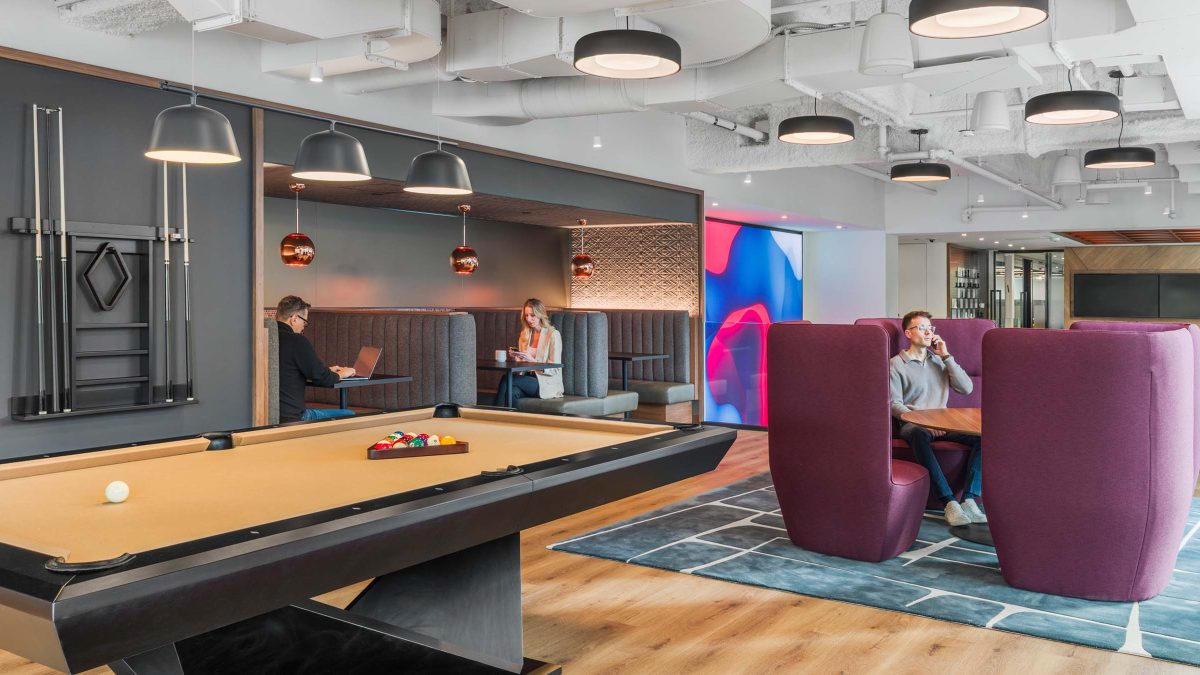
Through brand experience, strategy and design, each moment in the space inspires viewers to embrace exploration and innovation within a world of limitless information and opportunity.
By leveraging bespoke design elements and advanced technology, we created a work environment that is not only functional but vivid. It’s a representation of the brand’s core values and vision.
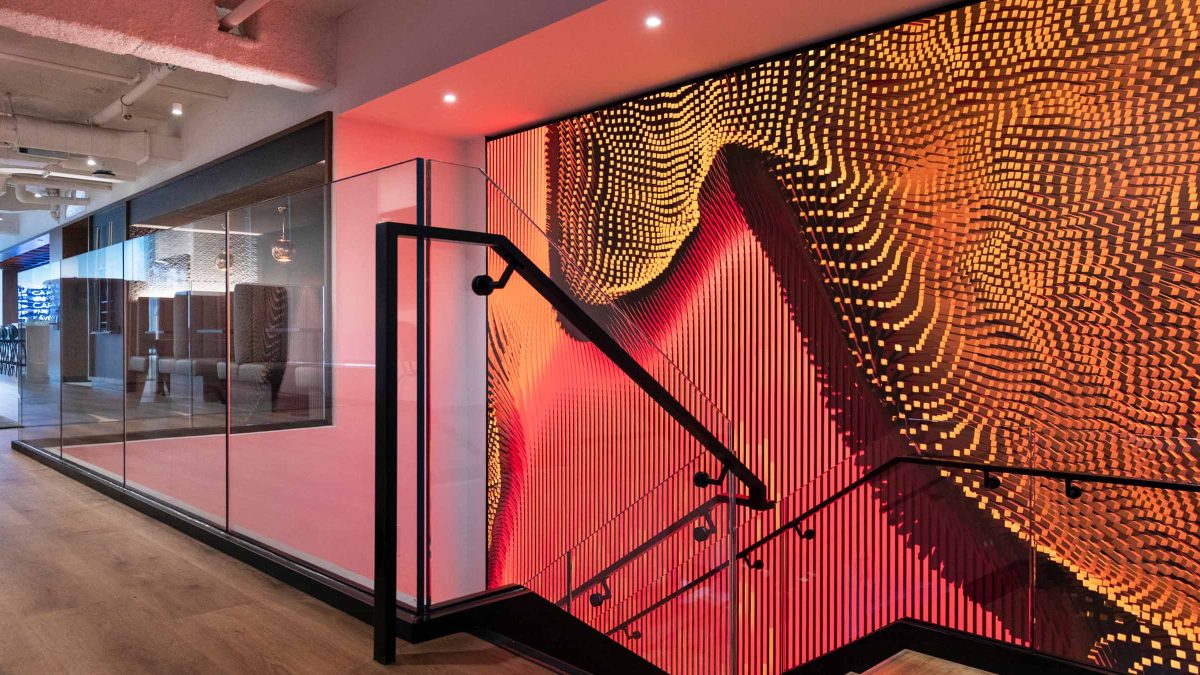
Completed
2025
New York City
3,261 sq m / 35,100 sq ft
Aaron Thompson