









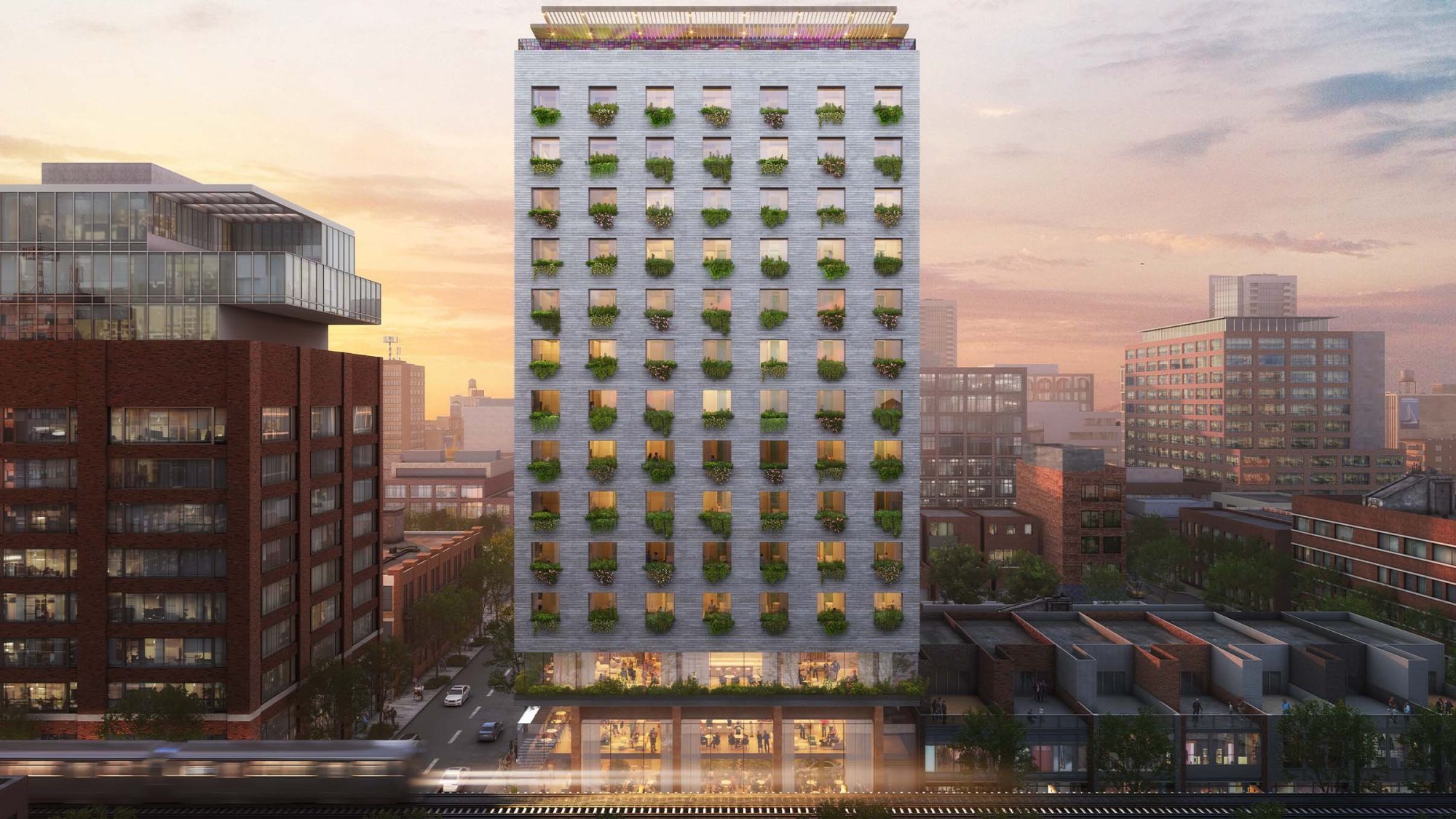
M Moser, Cogswell Realty, LLC, and Erol Stapleton, a long-time Chicago resident, are teaming up to create a unique experience in the heart of Chicago’s Fulton District. Set to open in 2026, this 115,000 sq ft building incorporates 3 floors of amenity space, over 100 rooms and a 4 seasons food and beverage rooftop experience.
As this project’s architect, designer and sustainability lead, we are dedicated to creating a hub for environmentally conscious living and community revitalisation. Incorporating innovative strategies for sustainability, health and wellbeing, it introduces social impact concepts to the vibrant Fulton Market neighbourhood, making it a one-of-a-kind destination.
The co-working space within the Circadian represents a forward-looking vision that integrates the future of travel, work and wellness. It’s a place that focuses on the synergy between the building design and the needs of travellers. Here, we’ve crafted a harmonious environment that caters to diverse needs —where work, relaxation and restoration connect.
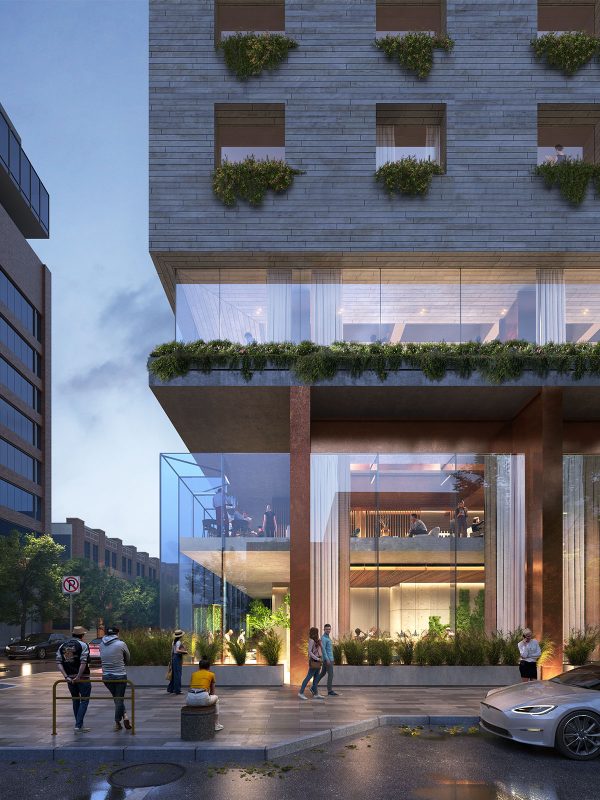
The Circadian is a groundbreaking project representing a new era in hospitality and sustainable design. We designed the project to achieve WELL Platinum and the International Living Future Institute’s Zero Carbon certifications. These certifications solidify its place as one of the most sustainable buildings in Chicago. This achievement underscores the dedication to providing businesses and leisure travellers healthier environments. At the same time, it reduces the impact on the planet and positively influences the local community.
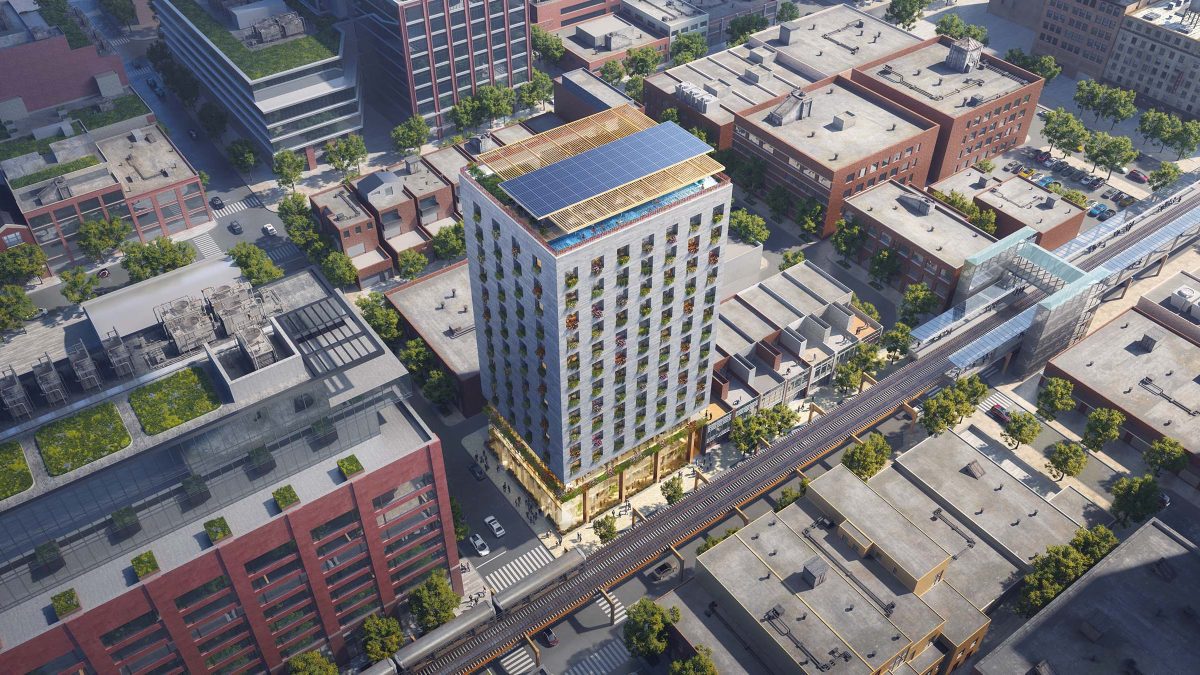
Imagine if a building was in such harmony with nature that birds gracefully and instinctively flew around it. Our mission is to create a new kind of hospitality experience –one where the disruptive demands of work and travel are lessened on us and the planet.
Chris Swartout, Director, M Moser Associates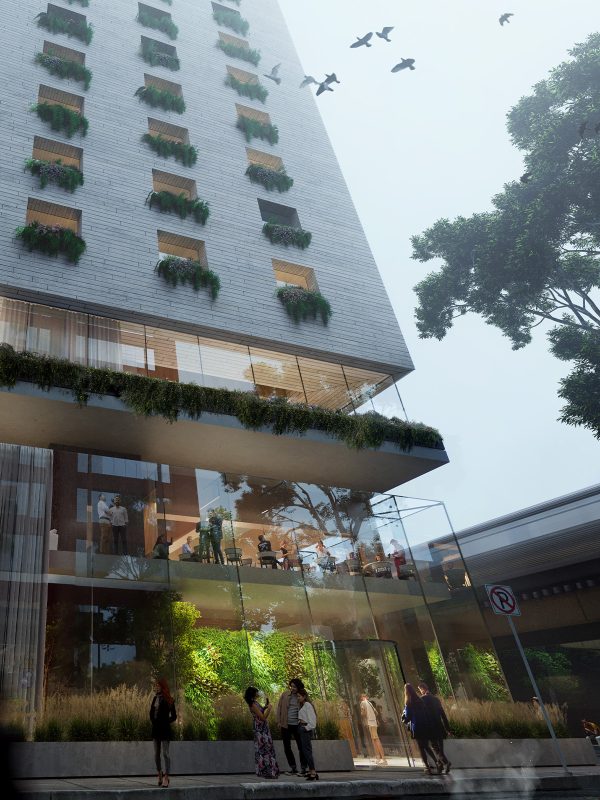
The community and legacy of timeless, modern architecture in Chicago inspire the hotel. Furthermore, our design incorporates biophilic design, principles of circadian rhythms and blue zone wisdom to create a space where residents and visitors can thrive. It embraces natural wonders, environmental stewardship and purposeful contrast to support longevity, vitality and connection.
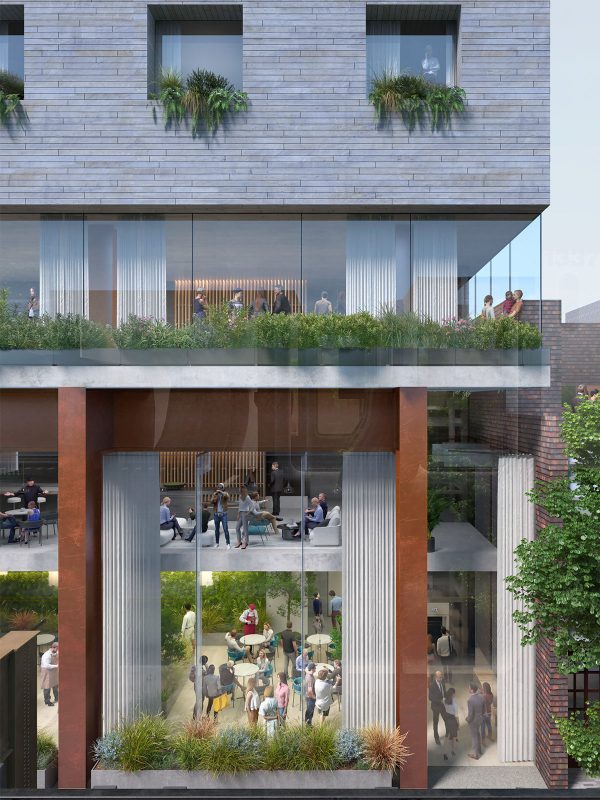
The buildings’s initiatives are in line with Chicago’s Climate Action Plan, driving the equitable development of the city’s clean-energy future. It extends these commitments to the community, focusing on increasing access to utility savings, supporting circular economies, enhancing zero-emission networks and encouraging the use of clean energy. This integrated approach strengthens communities and safeguards the health of residents.
1016-20 West Lake Street is more than just a building: it’s a symbol of progress, a testament to sustainable living and a symbol of a brighter, greener future.
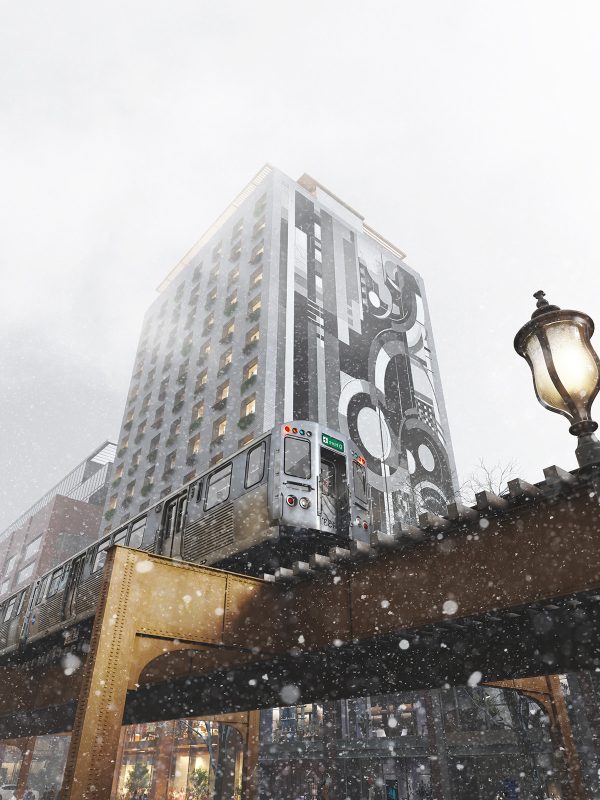
In progress
2026
Chicago
115,000 sq ft