









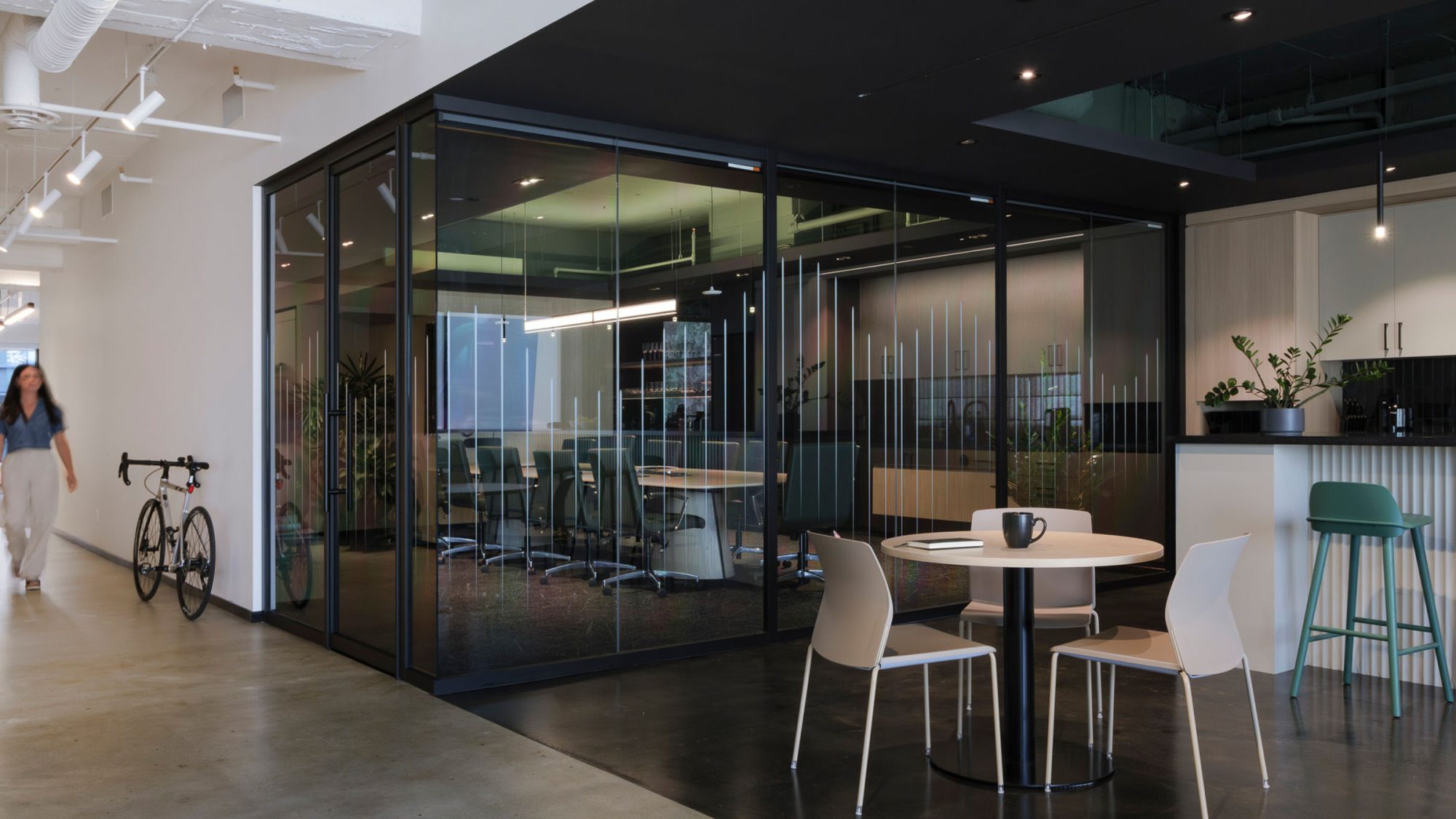
What does it take to create an office that feels permanent, personal and proud? For this confidential Vancouver based client, the answer was a space designed from the ground up to reflect who they are and how they work.
Previously, our client operated from a generic, inherited office that didn’t represent their identity. This new workplace is their first purpose-built environment and ‘forever home’ for staff, board members and guests. Every corner is an intentional expression of their culture, their craft and their confidence in the future.
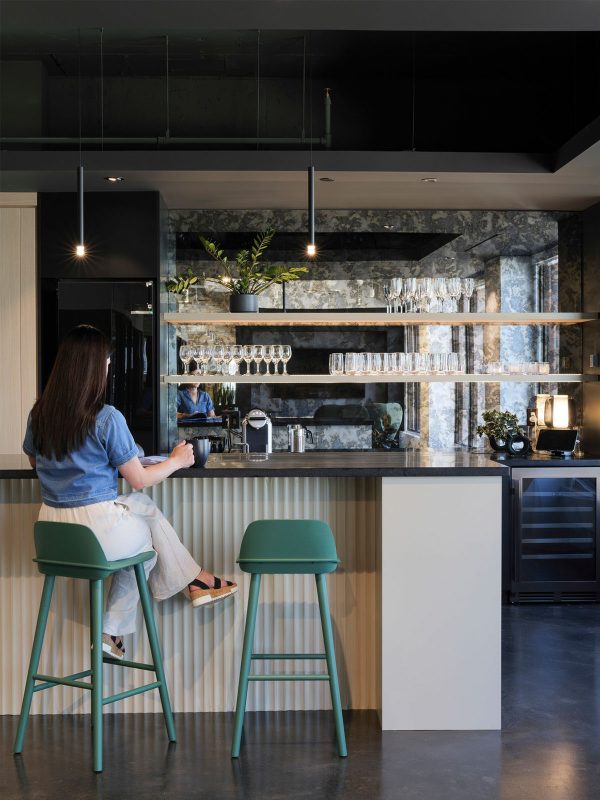
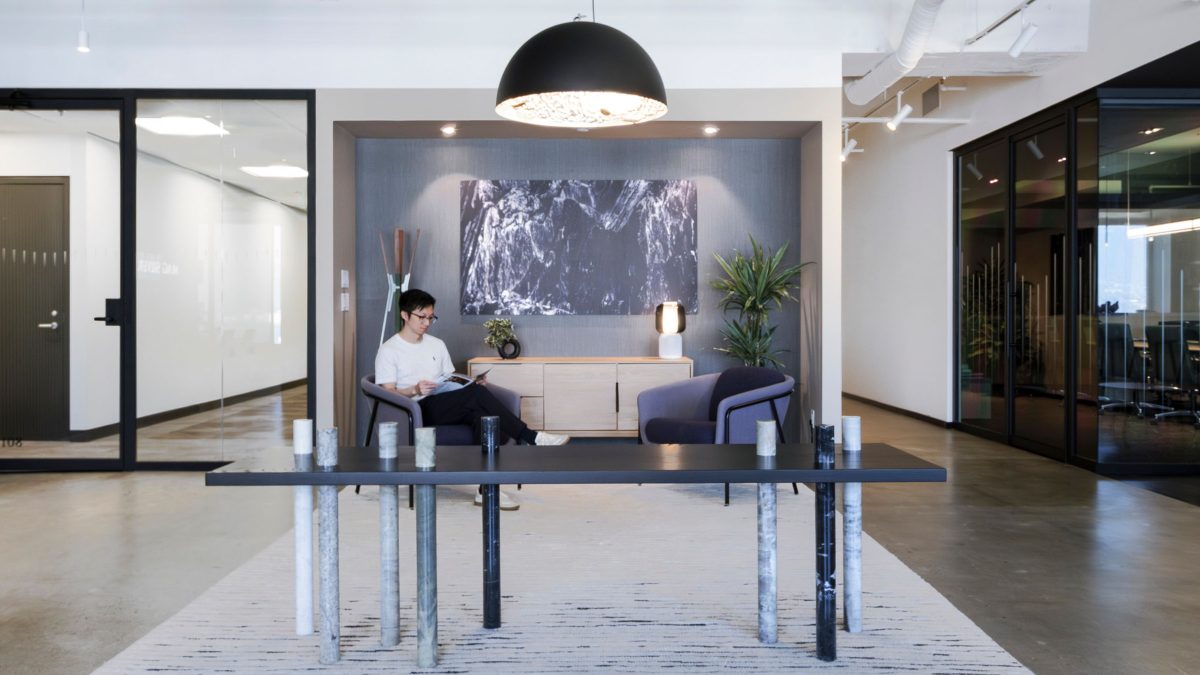
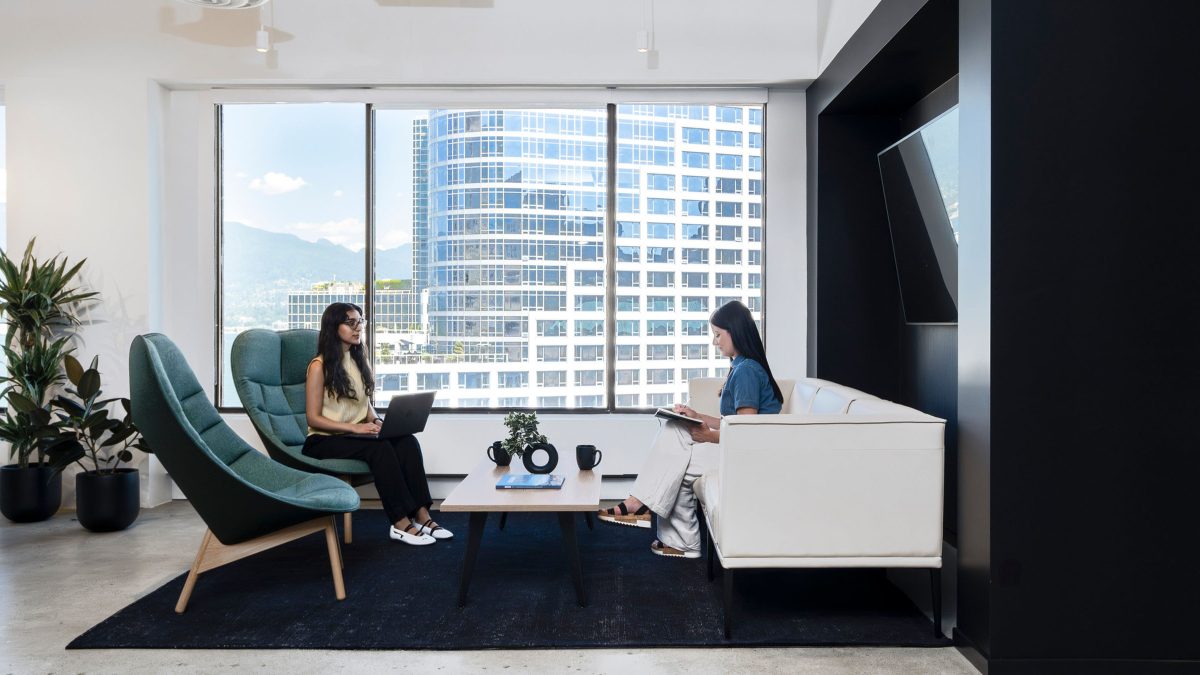
The client’s business revolves around mining exploration, a process deeply connected to the land. Our brand experience team wove that story into the design through meaningful, tactile details.
Drill core from sites around the world became signature display pieces. Glazing graphics echo the tapered form of drill shafts, creating a subtle rhythm throughout.
The result is a brand experience that feels authentic, poetic and grounded in the company’s real work.
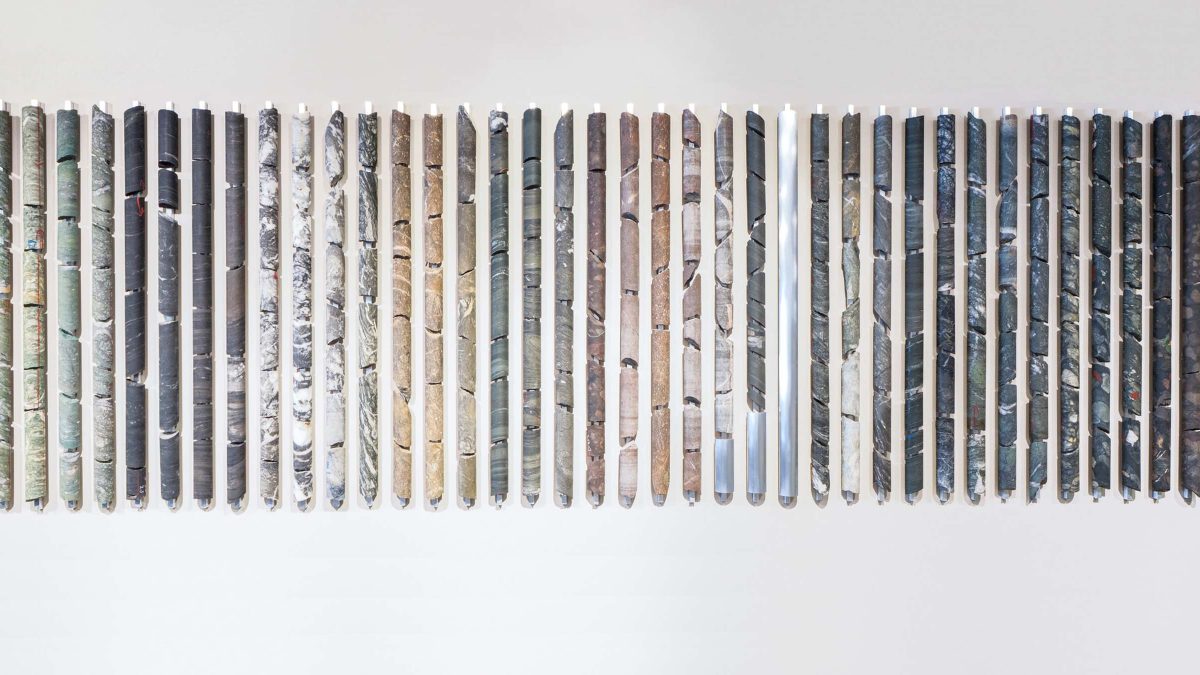
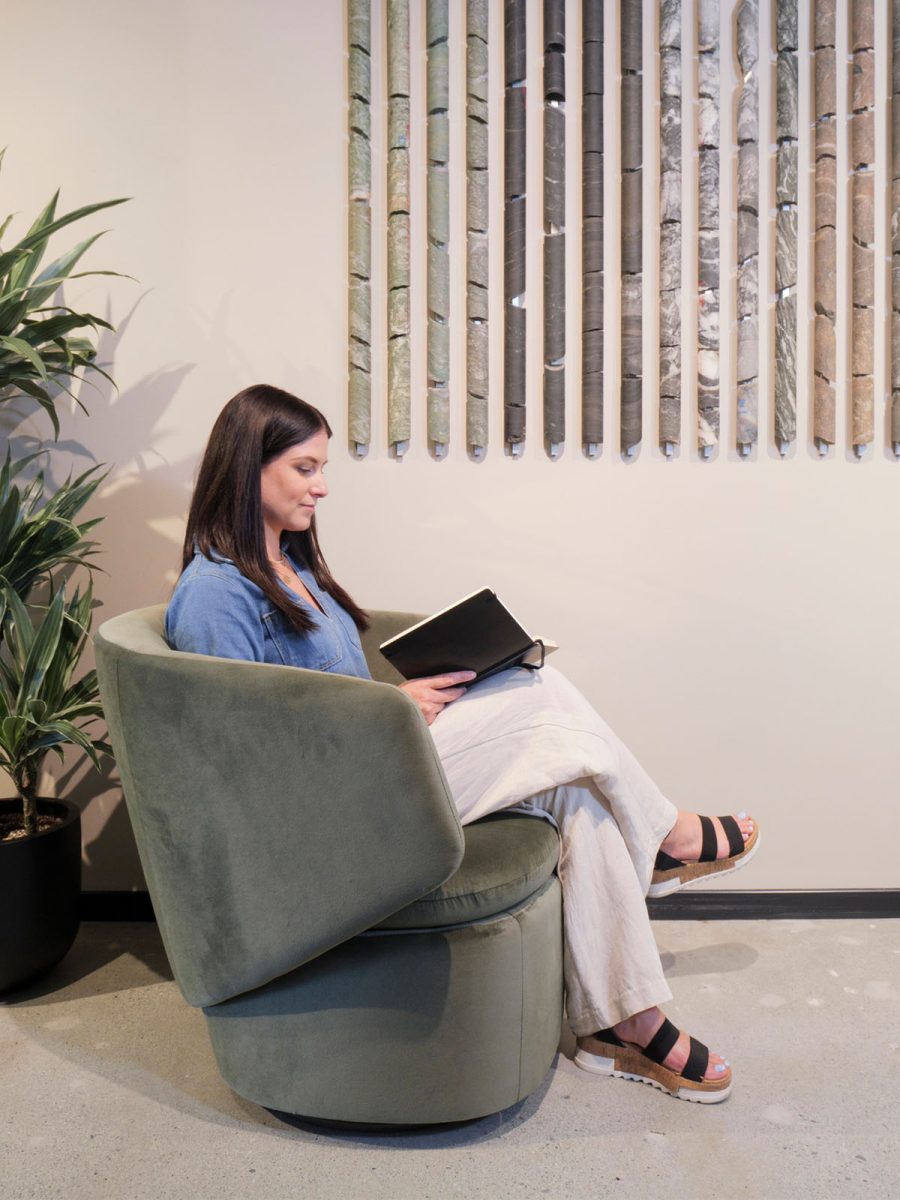
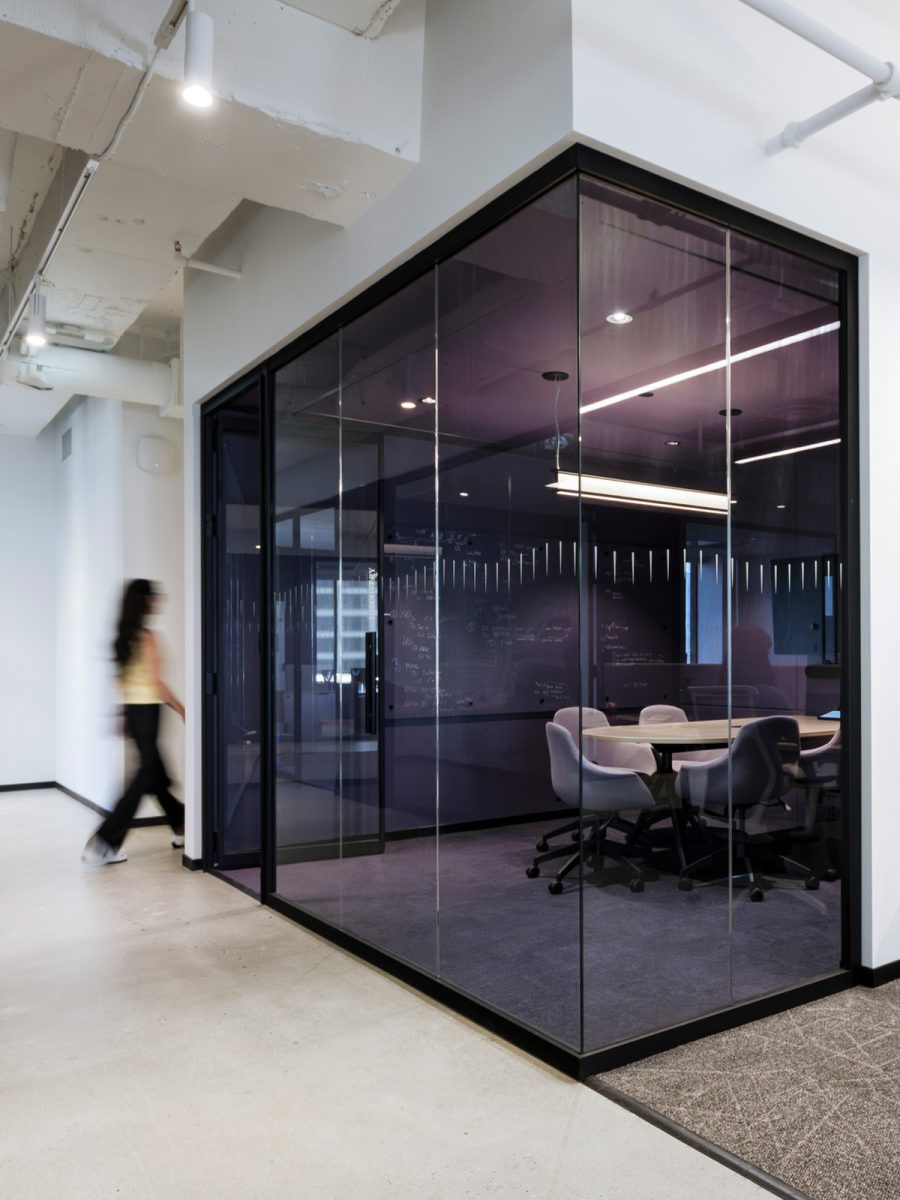
The design blends sophistication with comfort. It’s polished without being rigid, open without feeling sparse.
Natural light fills the private offices, which are positioned to capture city and mountain views. Acoustic panelling keeps the space calm. Pops of bold colour add personality without overpowering the aesthetic.
In the pantry, an antique mirror backdrop, chosen for its patina and warmth, reflects both light and movement, creating layered depth reminiscent of a café or boutique lounge. Paired with café-style seating, the space elevates the everyday coffee break into an inviting, hospitality-driven experience for clients, colleagues and guests.
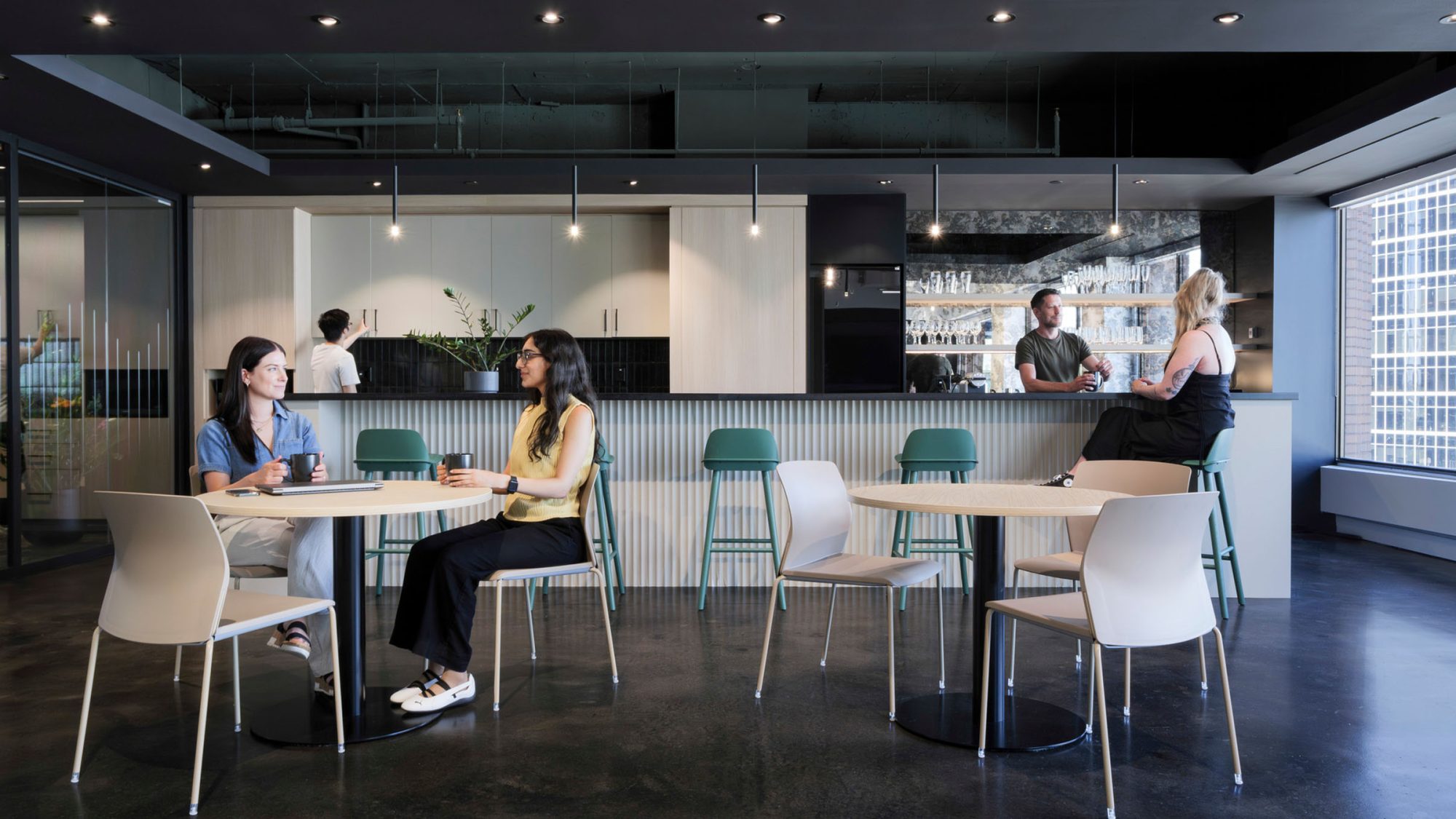
This workplace is a hub for hosting board meetings, social gatherings and celebrations. The space flexes effortlessly from daily use to special events, thanks to the decision to forego a traditional reception desk in favour of an open, welcoming entry.
Guests are immersed in the brand from the moment they arrive, experiencing a narrative that blends the company’s technical expertise with its personal values.
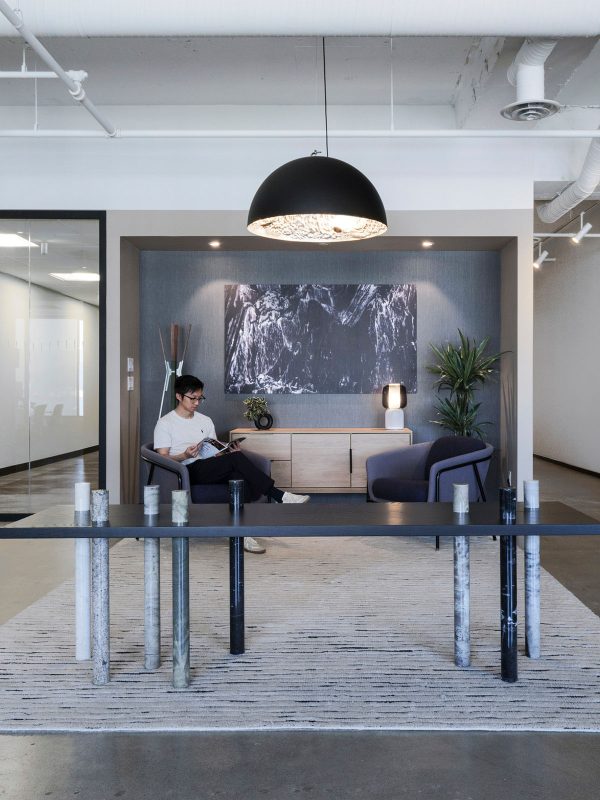
Bespoke furniture and artwork make the space feel both unique and timeless. The design strikes a balance between intentional design and personal preference, where every detail has a reason to be there.
Staff benefit from a spacious, uncluttered environment that enables focus, collaboration and pride. Every design detail reinforces and reflects the organisation’s confidence in who it is and what it stands for.
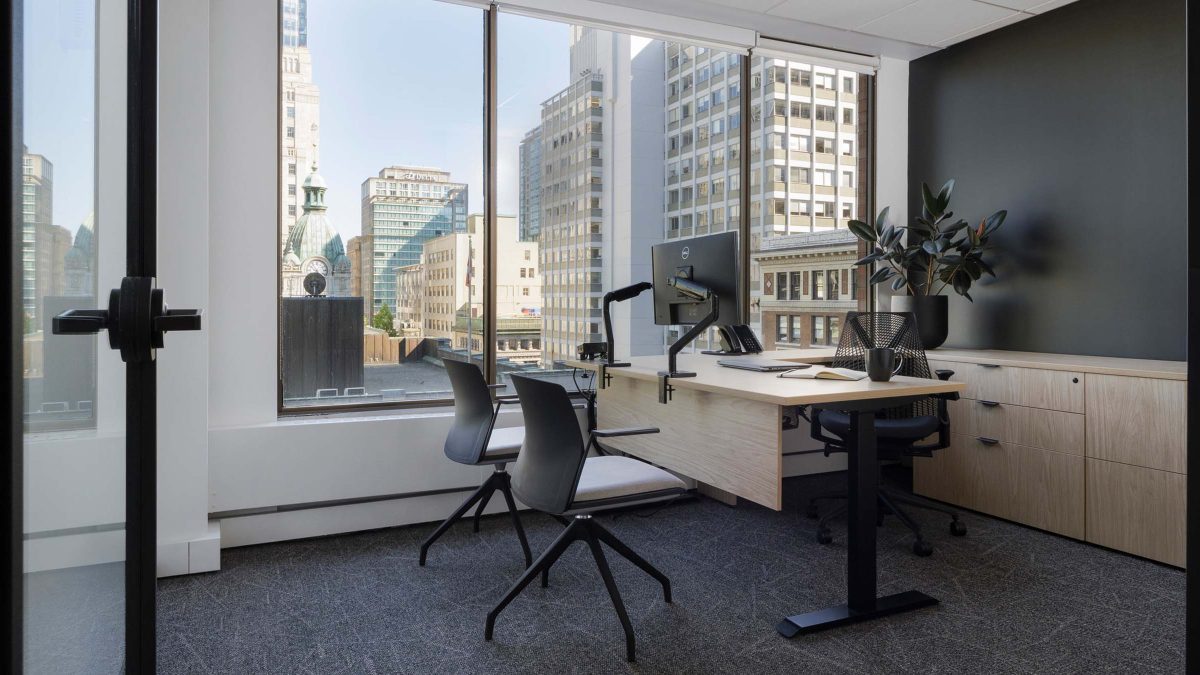
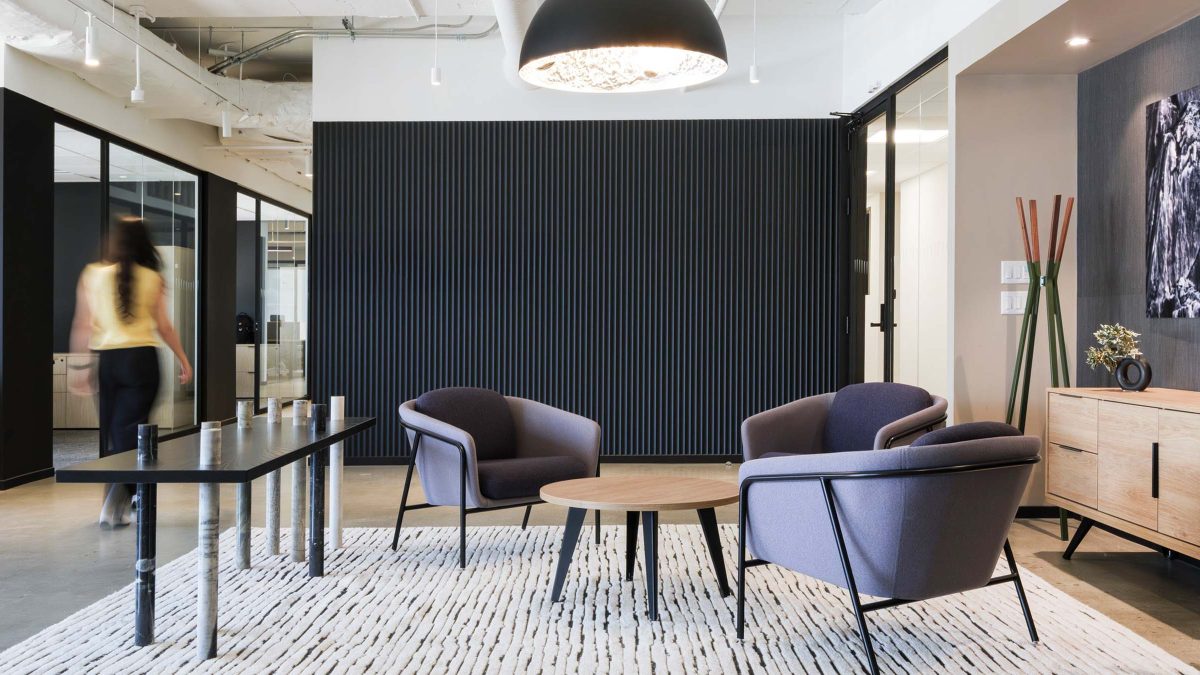
Halfway through the project, the client embraced a richer brand experience strategy. This meant rethinking elements of the already-complete design to better integrate new elements that would bring the company’s brand and culture to life.
Thanks to our integrated design and delivery approach, these adaptations were made without derailing the schedule. With our team on-site daily, we caught issues early, made quick decisions and kept the build moving. Trades were directly hired and managed, streamlining coordination and saving both time and cost.
Where possible, furniture and finishes were sourced from Canadian brands, ensuring shorter lead times and supporting local makers.
The space is a reflection of a company’s journey and a place where its story unfolds, one thoughtful detail at a time. It’s also become a silent ambassador for what’s possible when it comes to retrofit services, office building repositioning and targeted design interventions in older Class B or C buildings.
This project proves that a workplace can be both a brand statement and a human space – as functional as it is beautiful and as personal as it is professional.
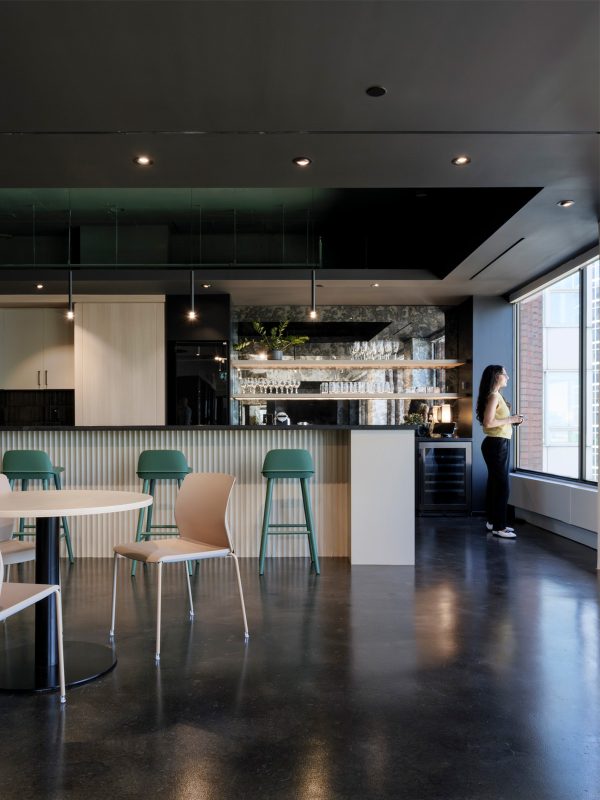
Completed
2025
Vancouver
762 sq m / 8,200 sq ft
Roman Kralovic Photography