









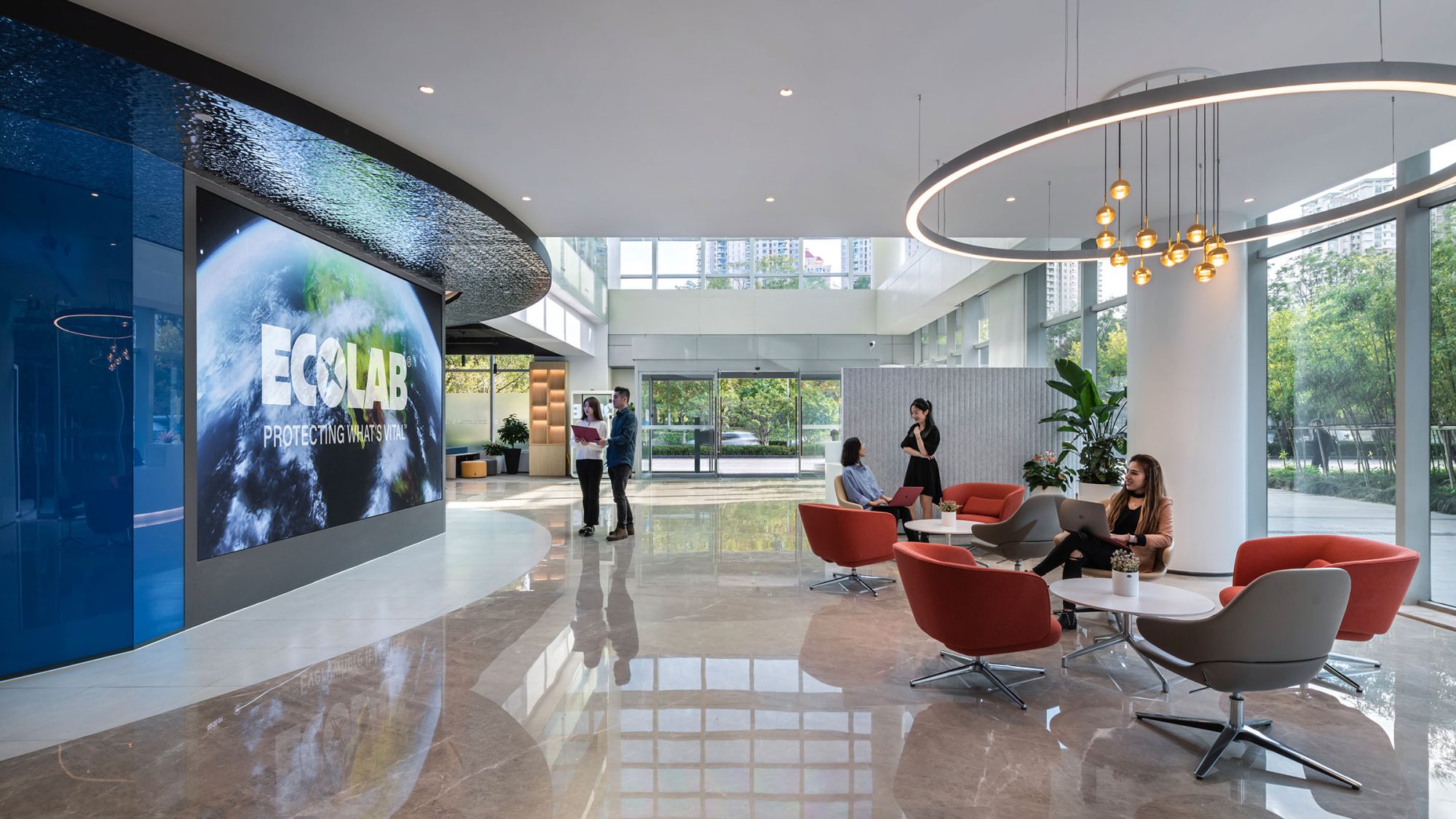
Ecolab is a global leader in water and hygiene solutions that help protect people, the planet and business health. The company needed to reimagine its Greater China headquarters in Shanghai, upgrade its space and establish people-centred design standards to support collaboration and creativity. Ecolab engaged us to lead this transformation. To this end, we created a wellbeing-focused, sustainable workplace that supports current business needs and embodies the brand’s core values.
To address Ecolab’s requests and the challenges that arose, we adopted an integrated project delivery (IPD) method. A multidisciplinary team of workplace strategists, interior designers, environmental designers, project managers, construction experts and MEP engineers connected the approach from beginning to end.
Moreover, high-tech tools and technologies enabled us to manage the project remotely, streamlining construction processes and assisting the client through to completion. Despite the pandemic, we were able to fast-track the site and make informed decisions at any time.
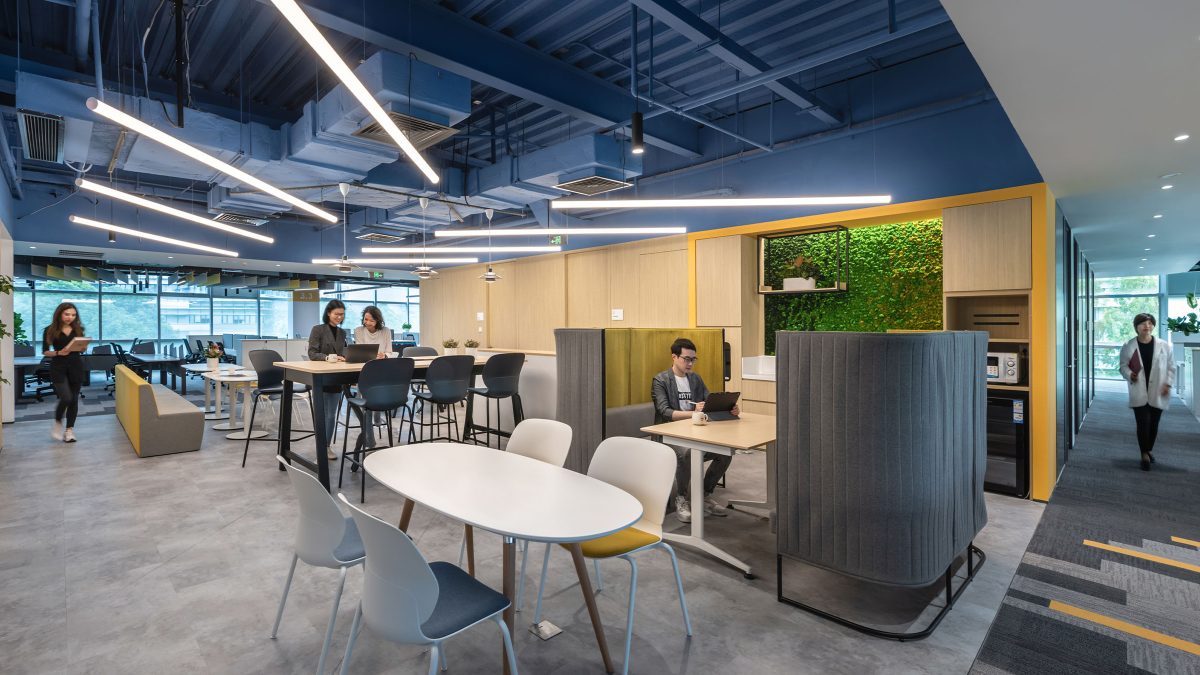
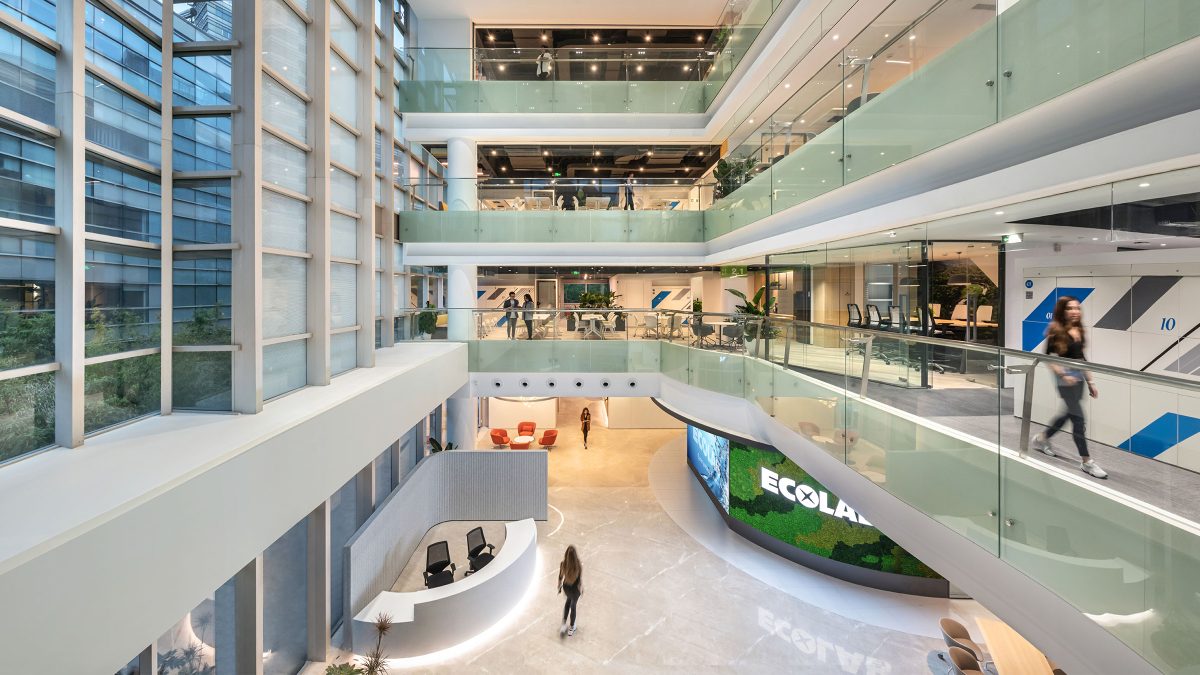
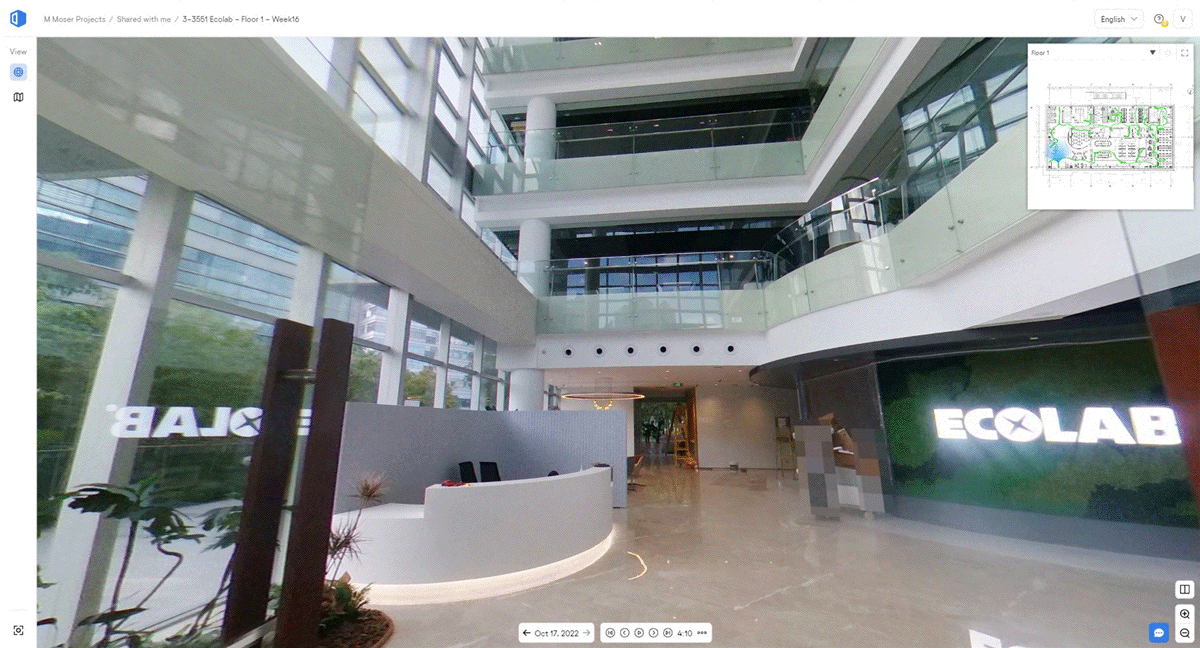
Ecolab has committed to protecting the health of communities, ecosystems and our planet for more than a century. The group’s environmental stewardship was a central element of the brief and a key driver for us. From design inception to completion, we envisioned and created a healthy space where people can do their best work while achieving a good work-life balance. This workplace has nature at its heart with an “Oasis” as the core design concept. Each floor connects strongly with a different element – water, sand, earth and trees.
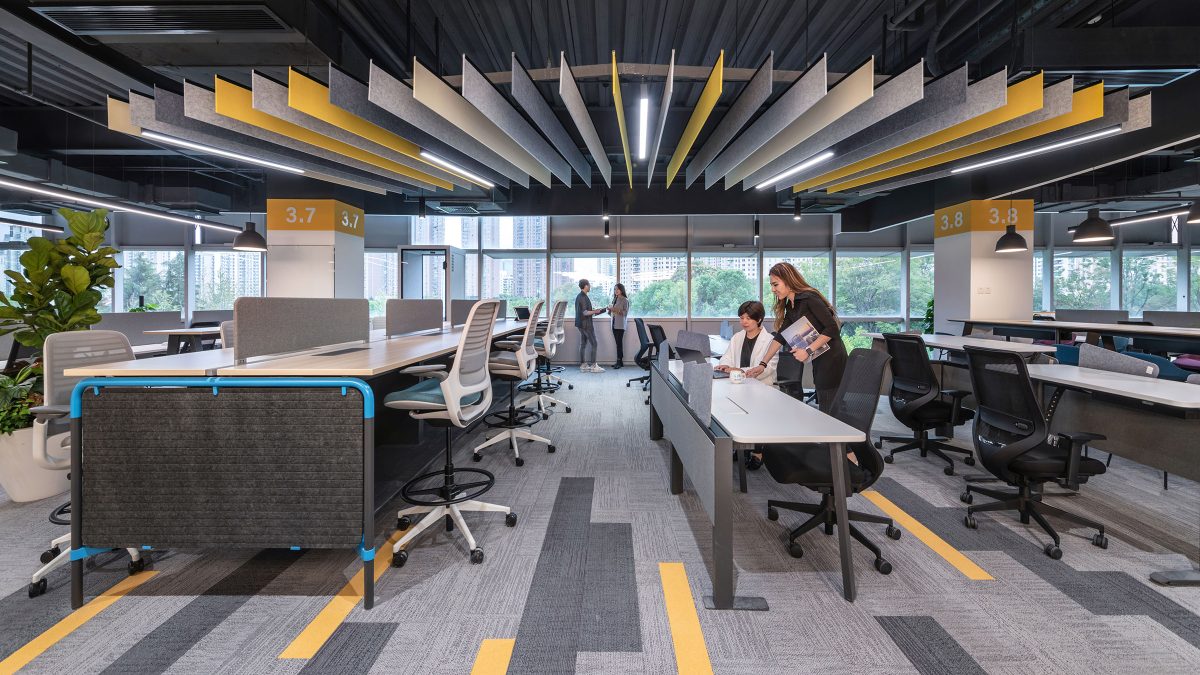
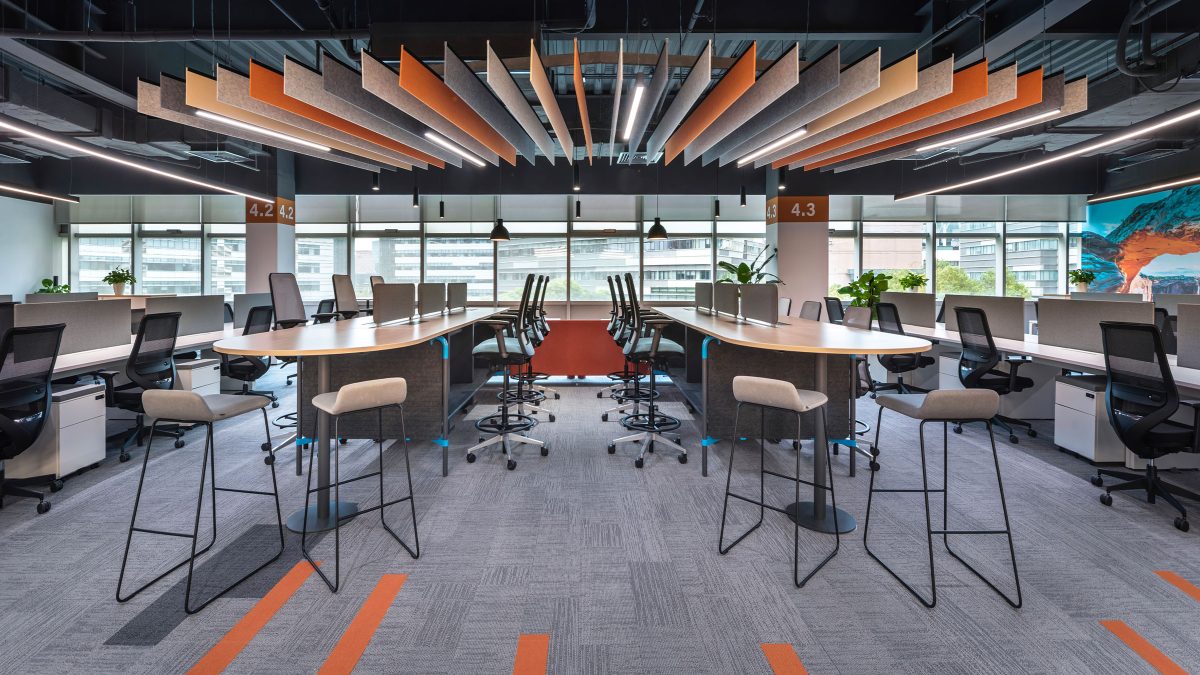
Additionally, soft coloured walls provide the perfect low-key environment at each level of this five-storey office, leading to a spacious terrace. The green roof is a perfect spot for staff to take a break from the hustle and bustle, relax, socialise and reconnect with nature.
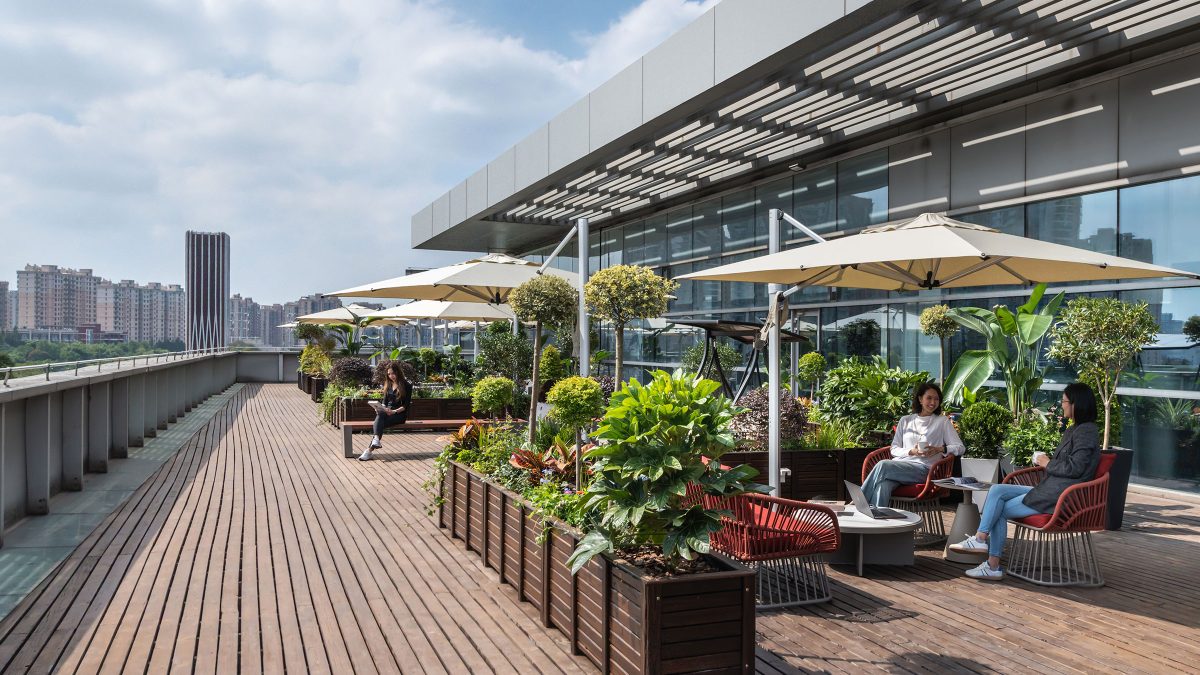
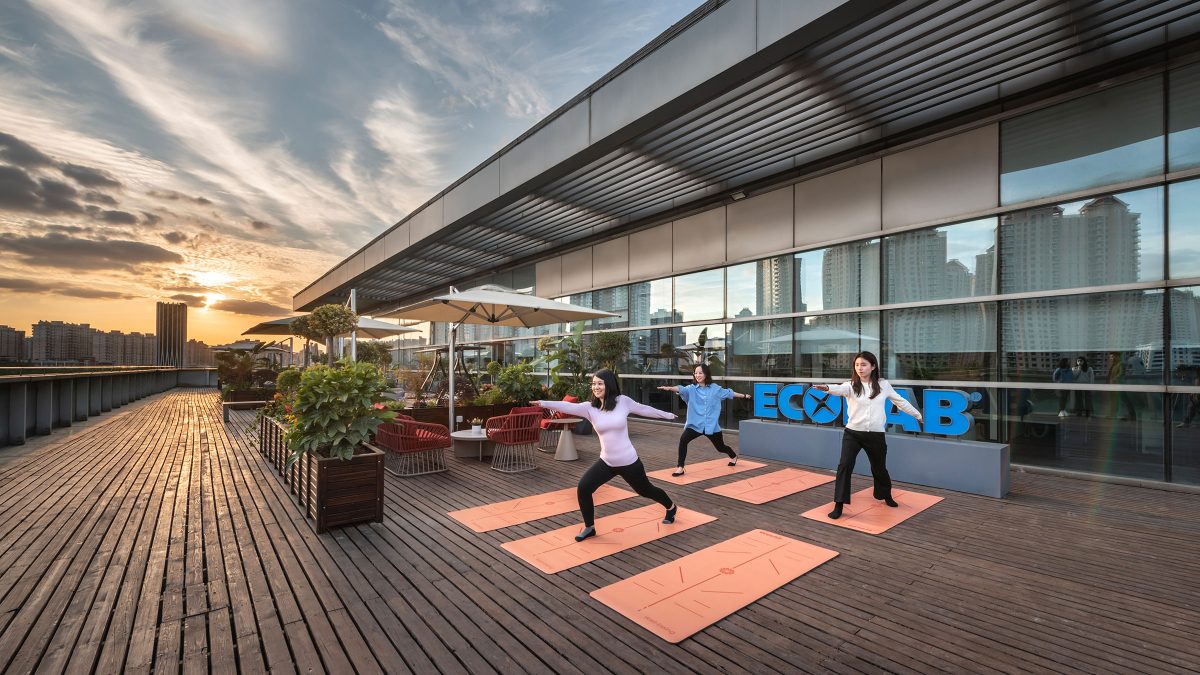
Ecolab’s new Shanghai office goal was to enable an agile work style while powering innovation and enhancing teamwork. The design therefore includes communal spaces and focus areas under one roof.
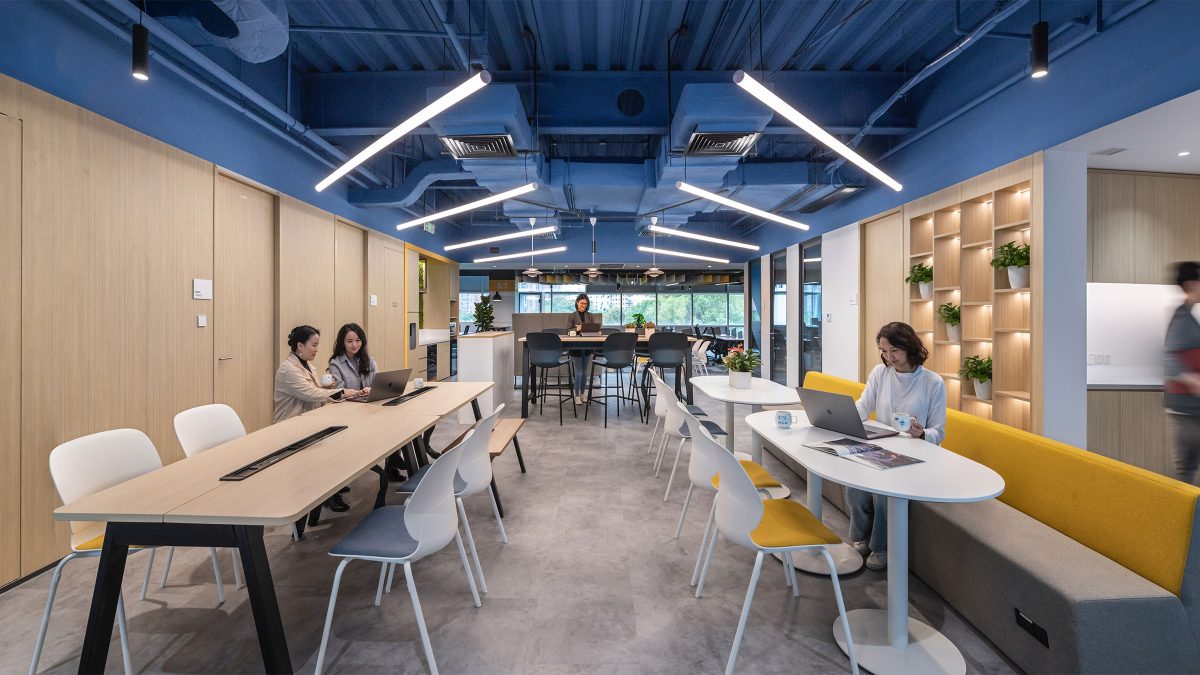
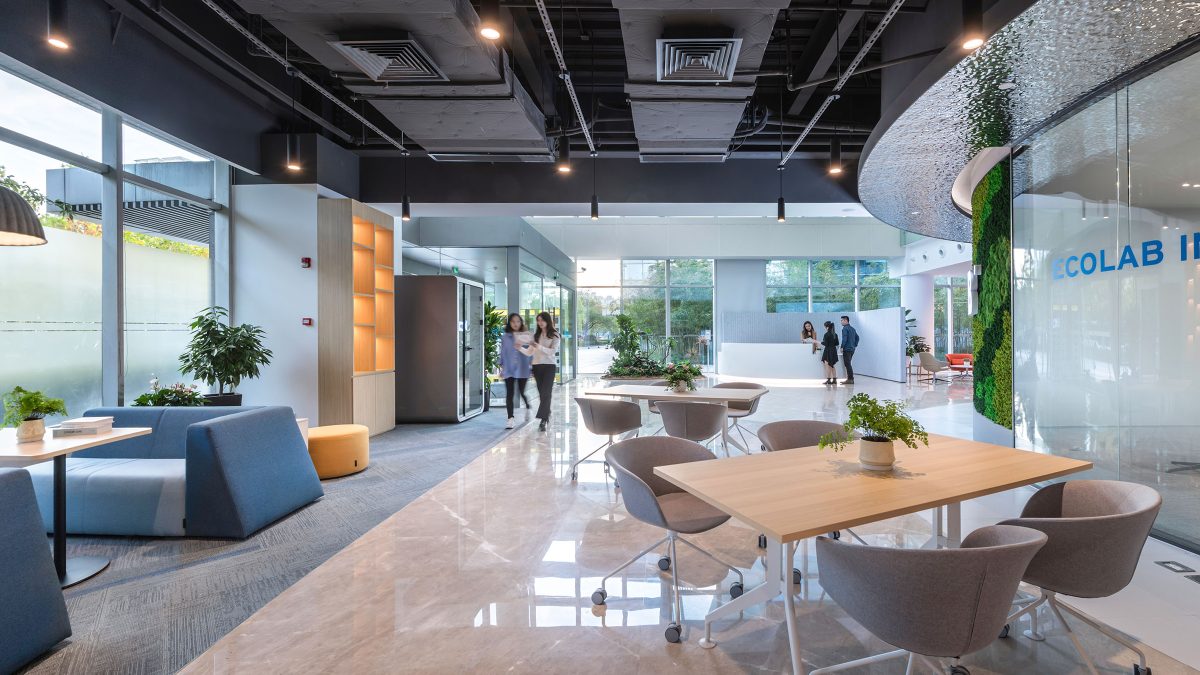
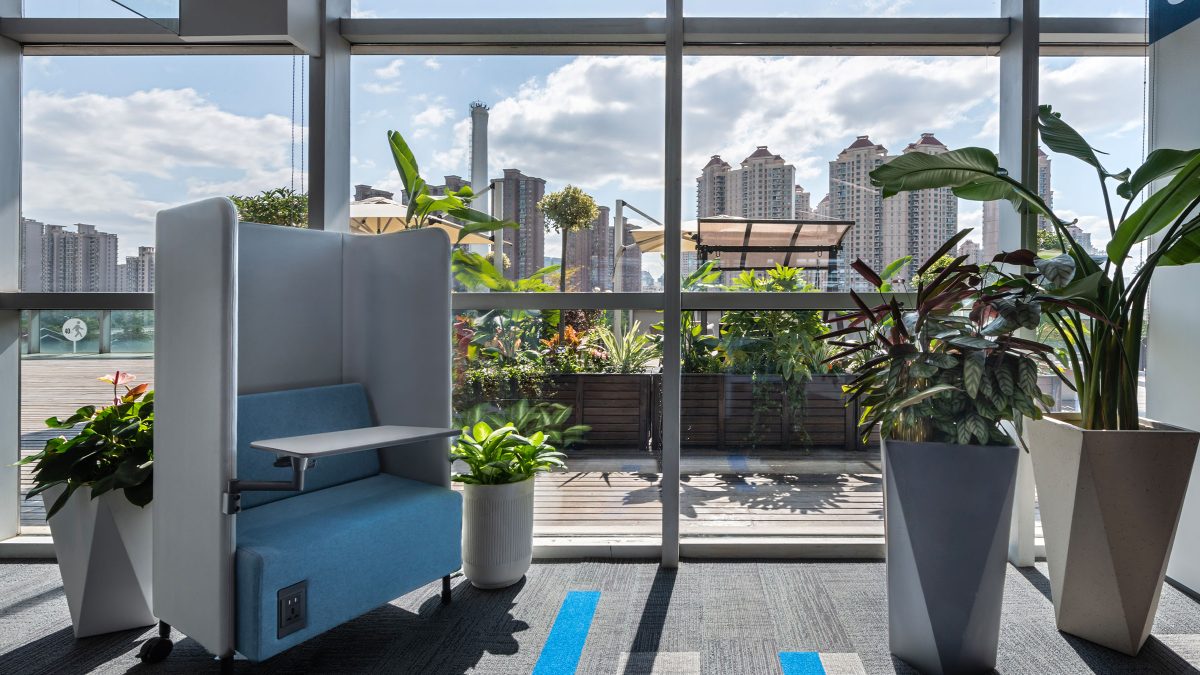
Comfortable settings to touch down and collaborate create an inviting atmosphere, while diverse seating and flexible meeting rooms with movable partitions help support different needs. Based on tasks and mood, people choose where to work and interact with colleagues.
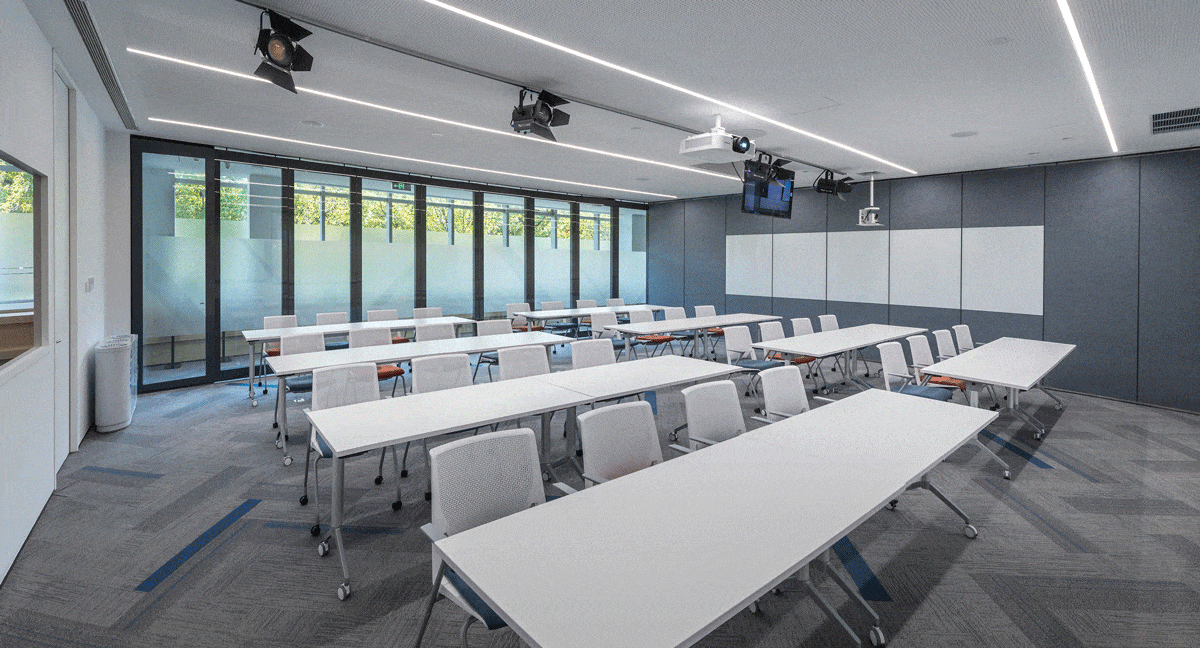
Ecolab Shanghai is a blueprint for low-carbon construction practices and environmental protection. By making extensive use of technology, we limited site visits and reduced carbon footprint. The whole space is designed to meet LEED standards.
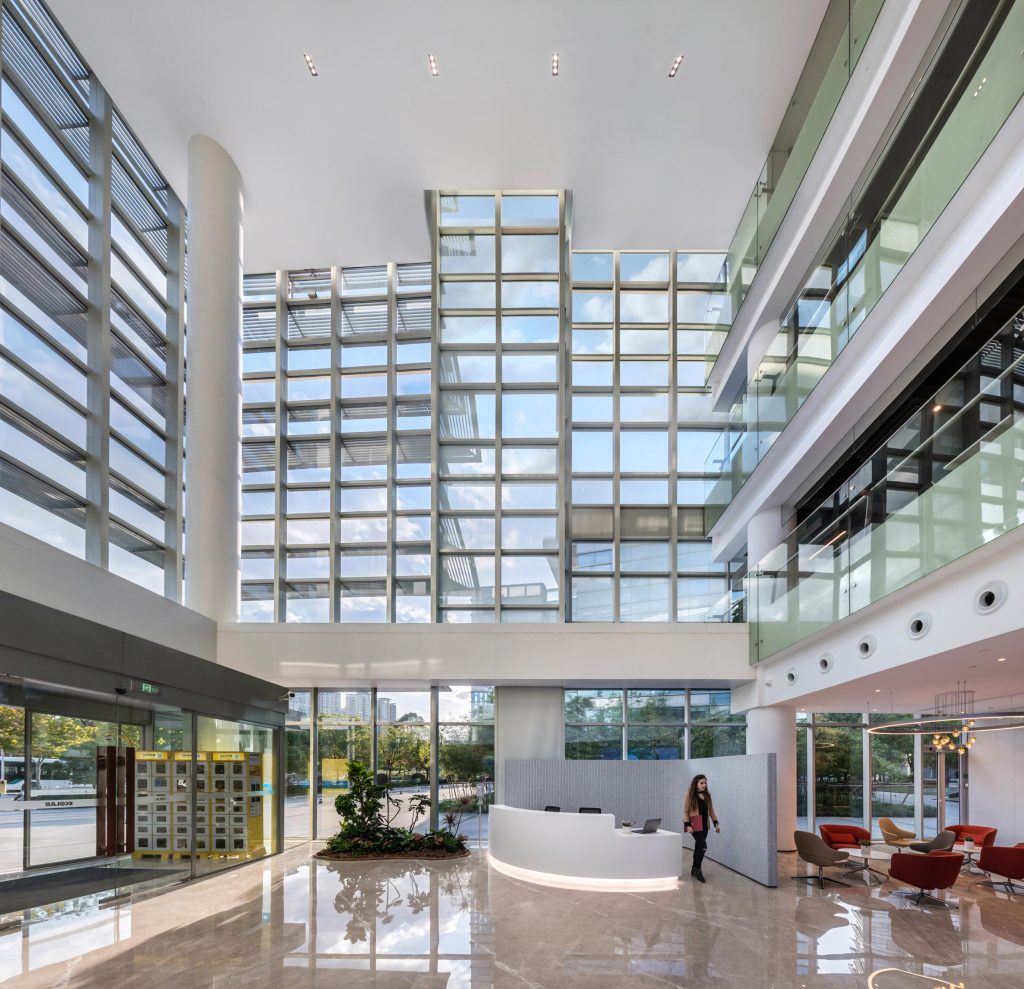
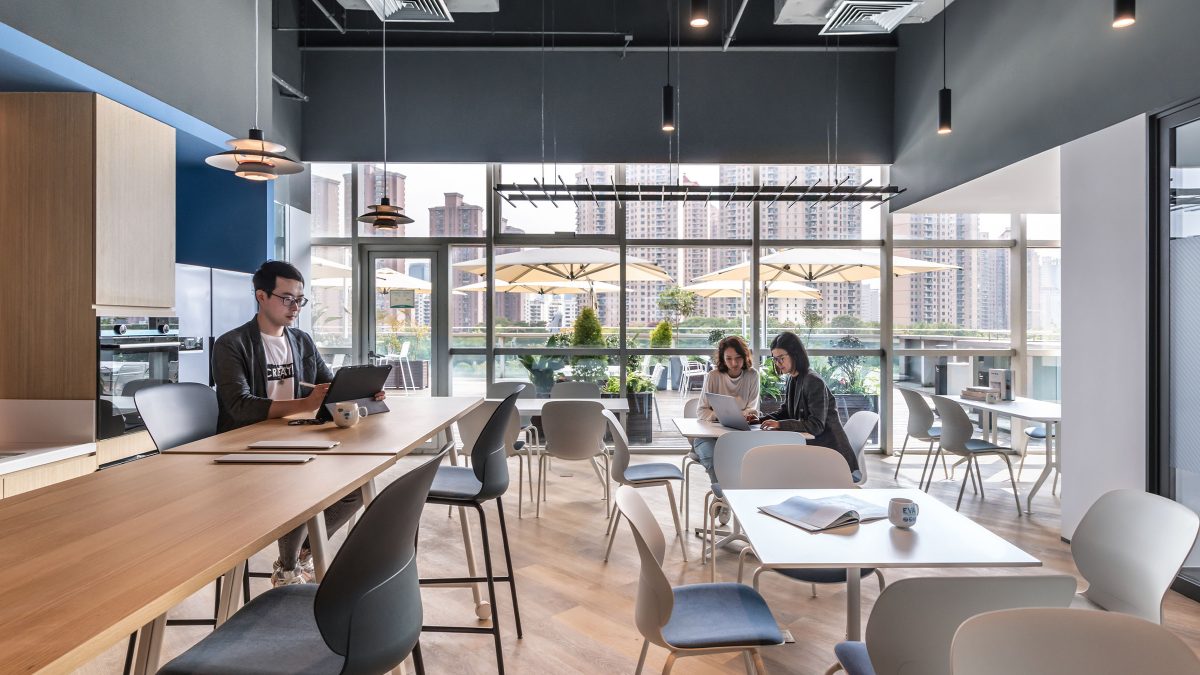
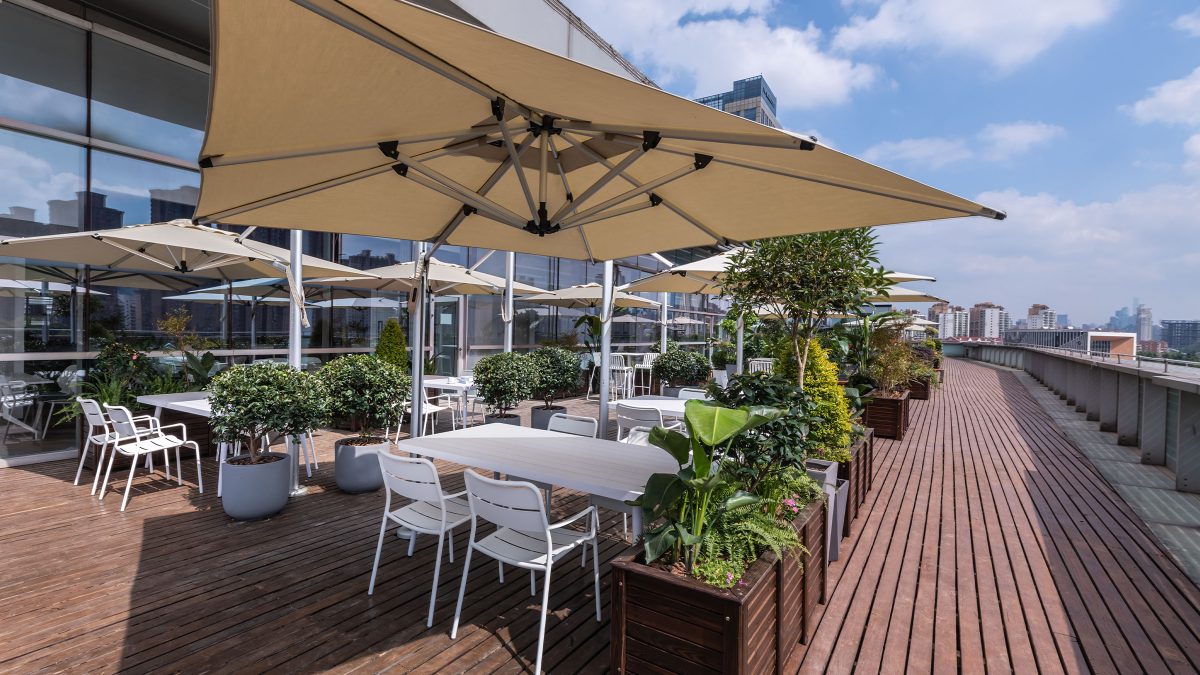
Our brief was to take a people-first approach to health and wellbeing. So, the space offers exercise equipment and tools to encourage staff to stay active.
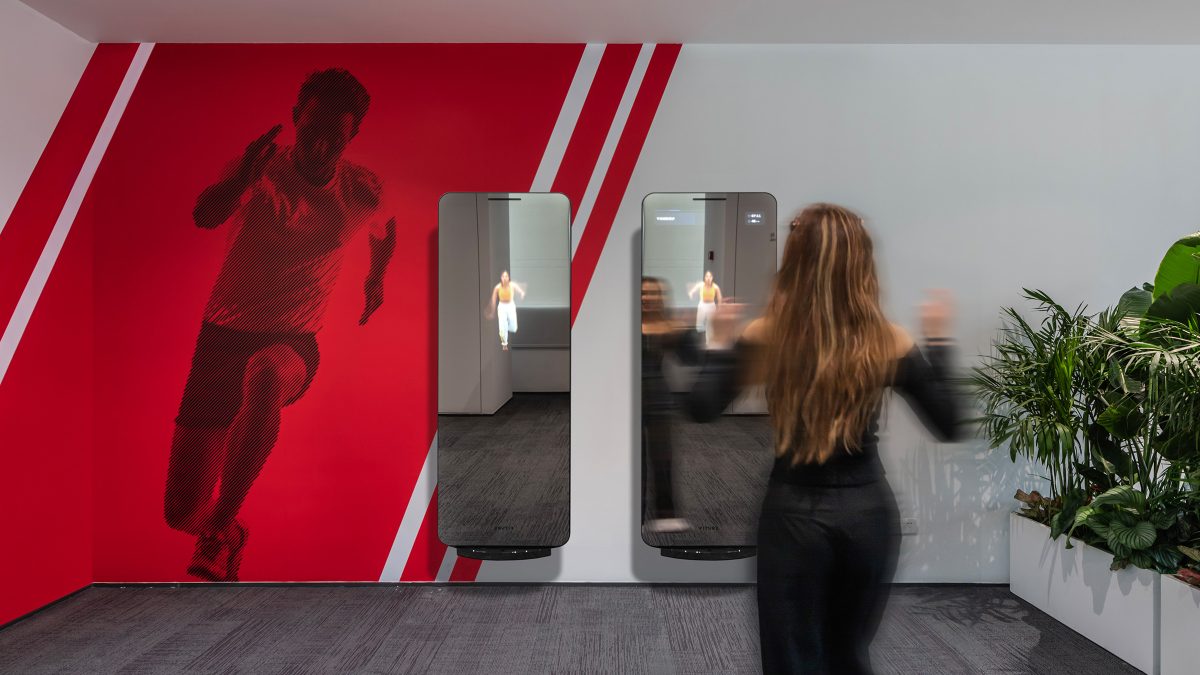
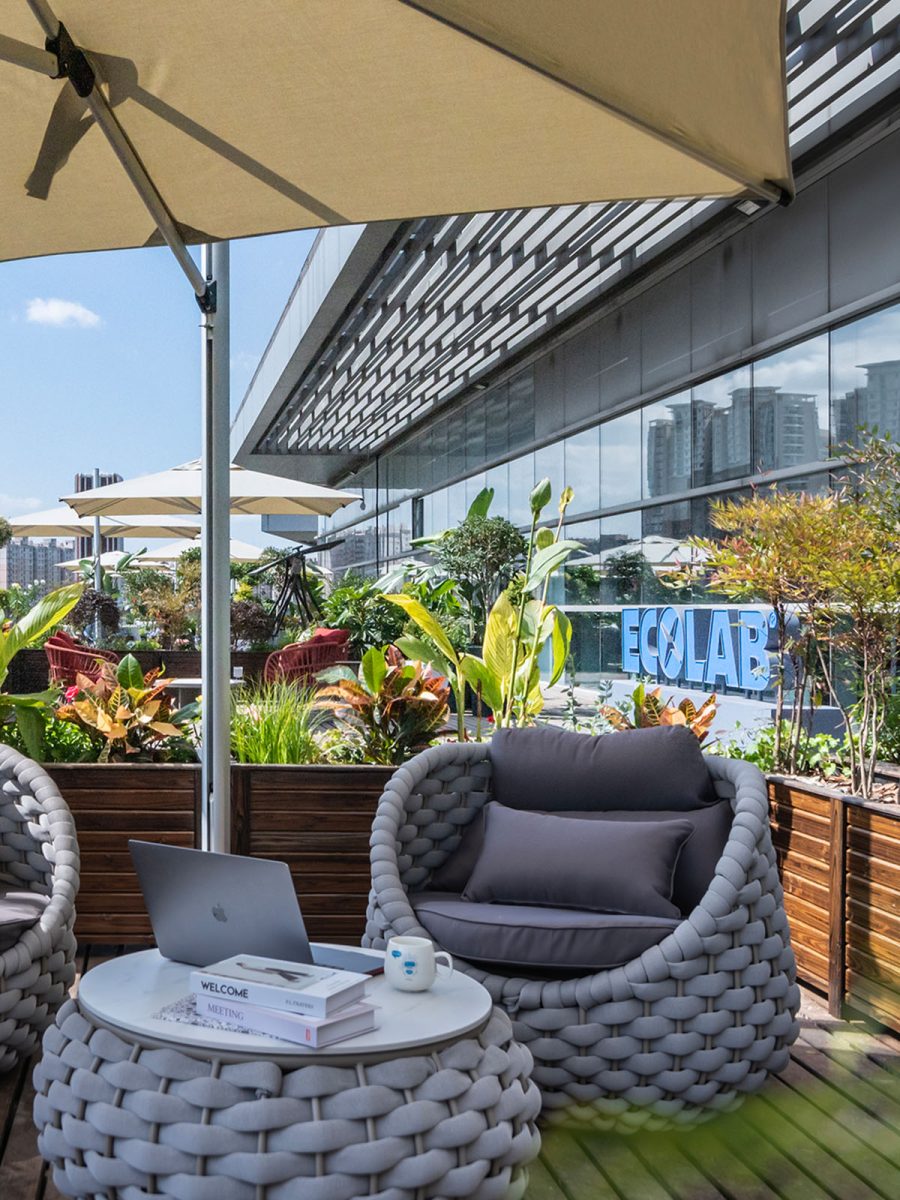
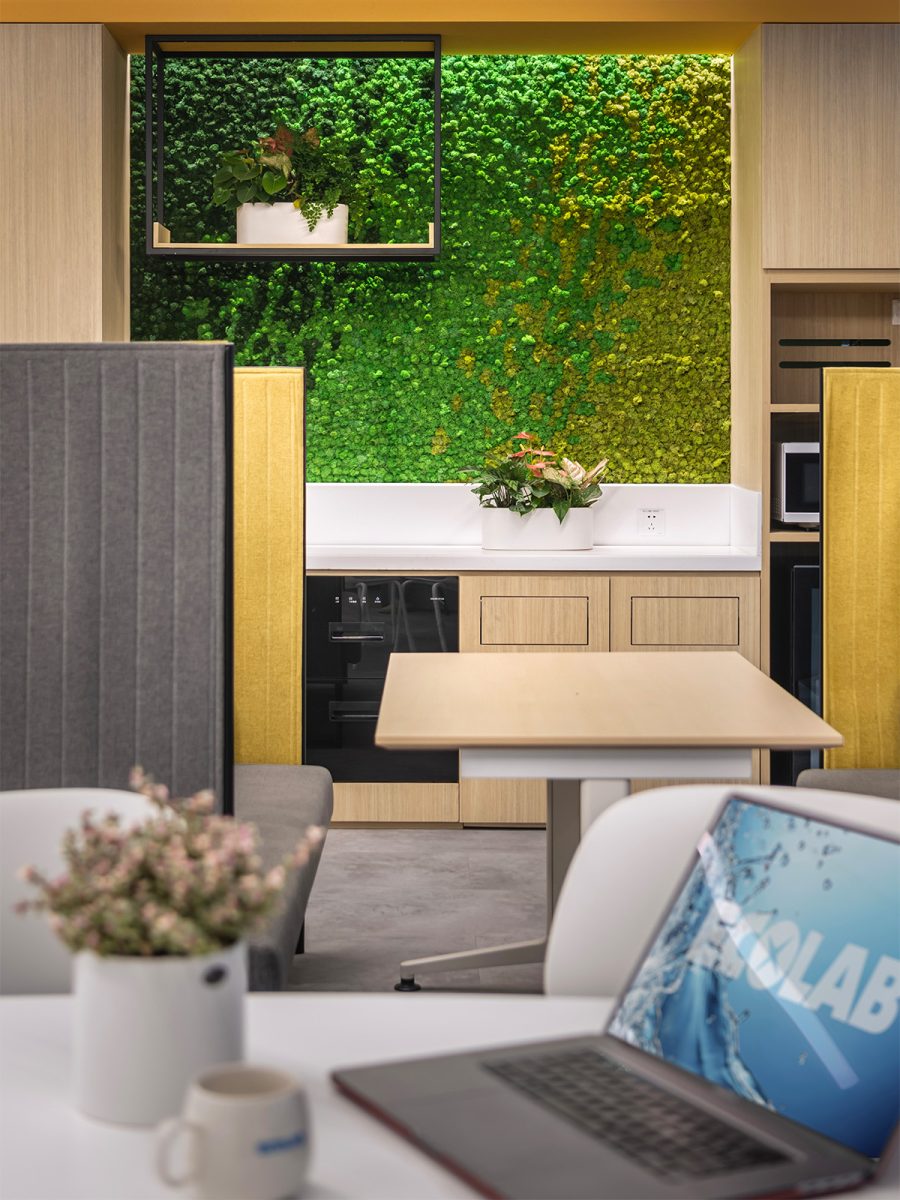
A thoughtful selection of eco-conscious materials boost mental and physical health, while Ecolab’s advanced products and technology ensure access to safe drinking water.
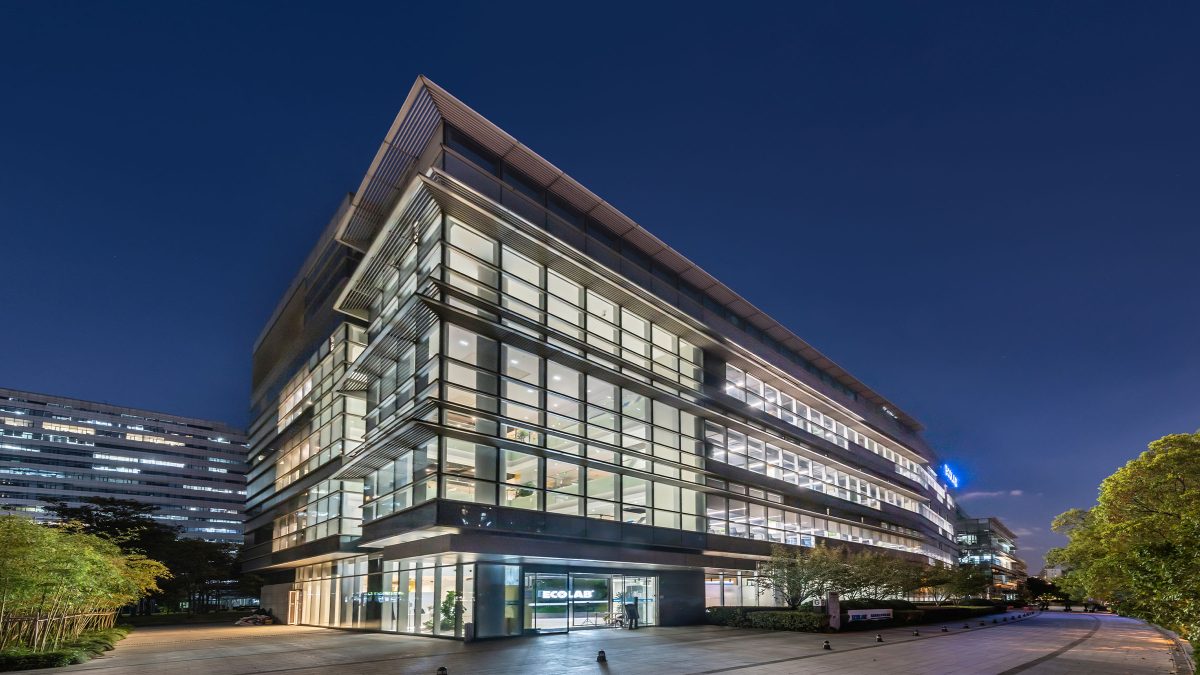
Taking an integrated approach to wellbeing through workplace design, we created a flexible, efficient and empowering space that sets new standards for Ecolab’s Beijing and Guangzhou offices. These new workplaces are a testament to the business’ legacy and mission: making the world cleaner, safer, and healthier.
Completed
2022
Shanghai
66,327 sq ft
Vitus Lau