









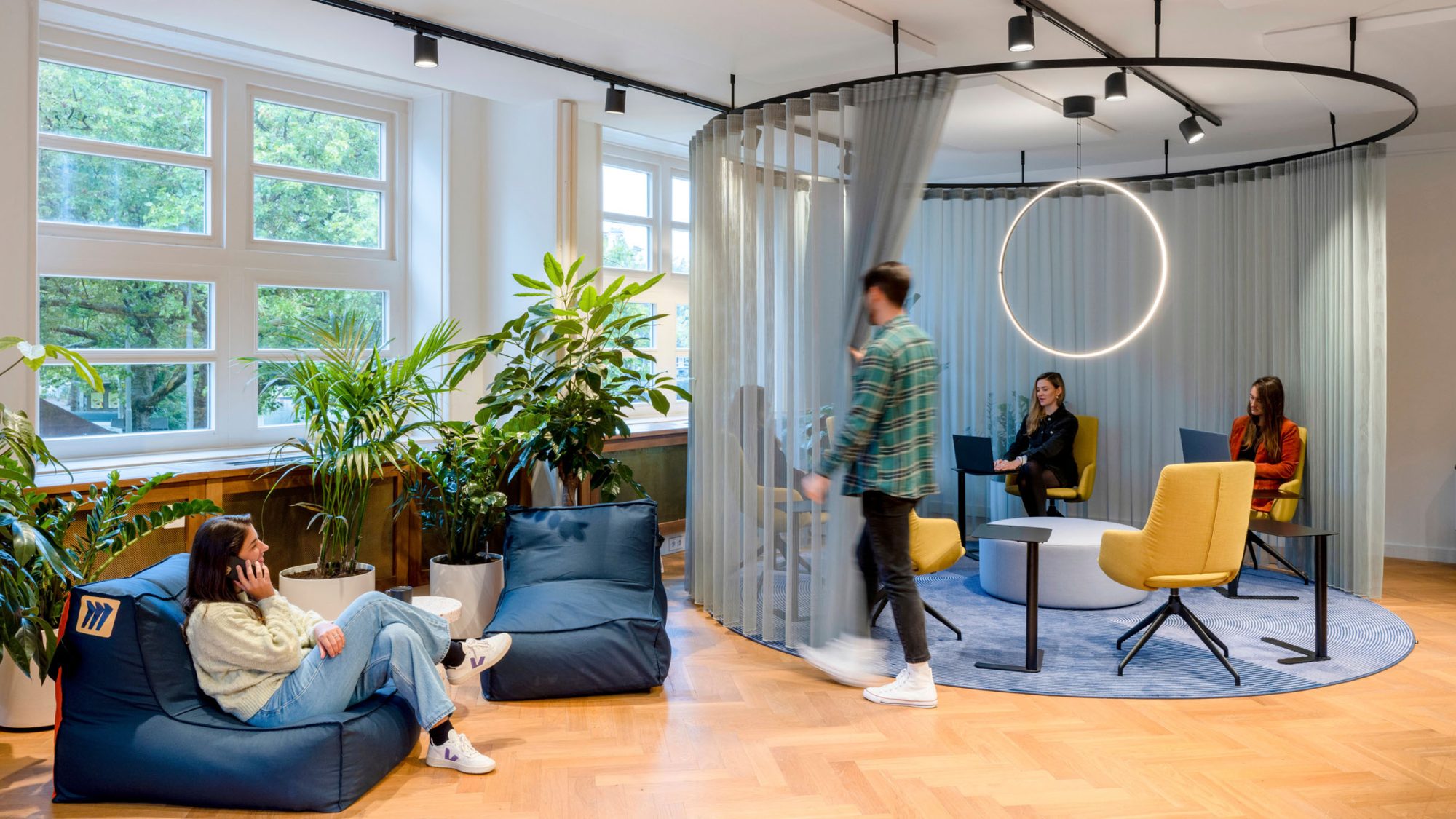
Leading visual collaboration platform, Miro witnessed considerable growth with the rise of hybrid work. In 2021 the company approached us to help create a new hub in a historic building in Stadhouderskade. The new Miro Amsterdam workplace design offers a place for the team to grow and develop a thriving community.
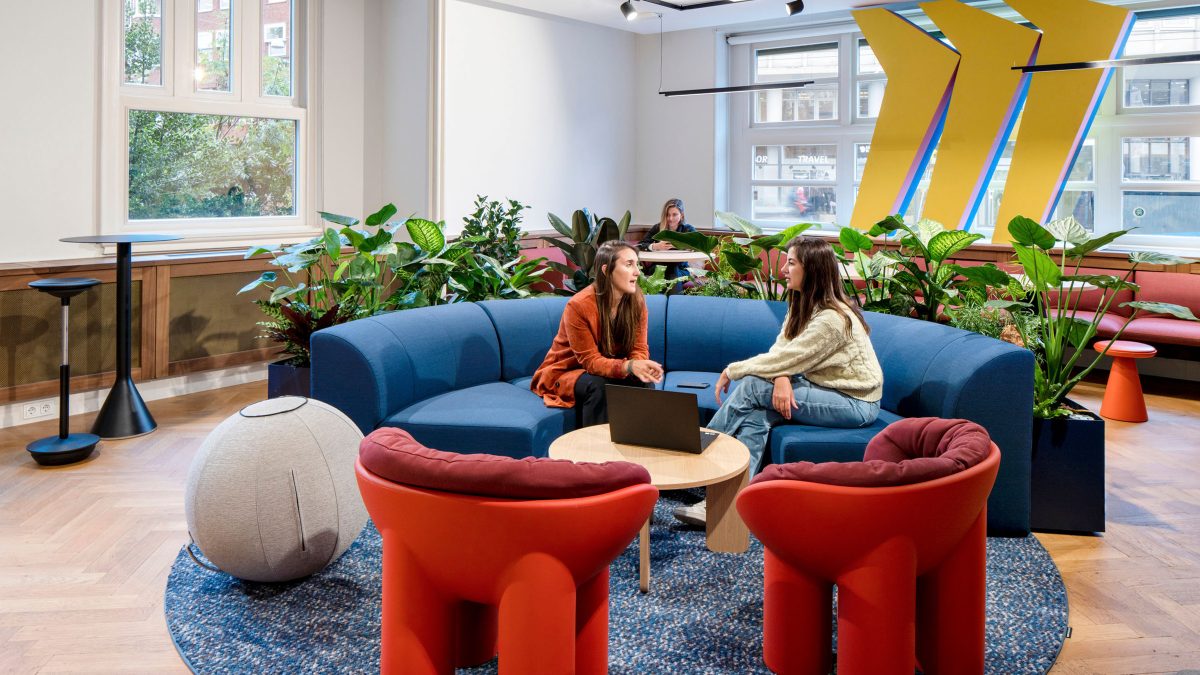
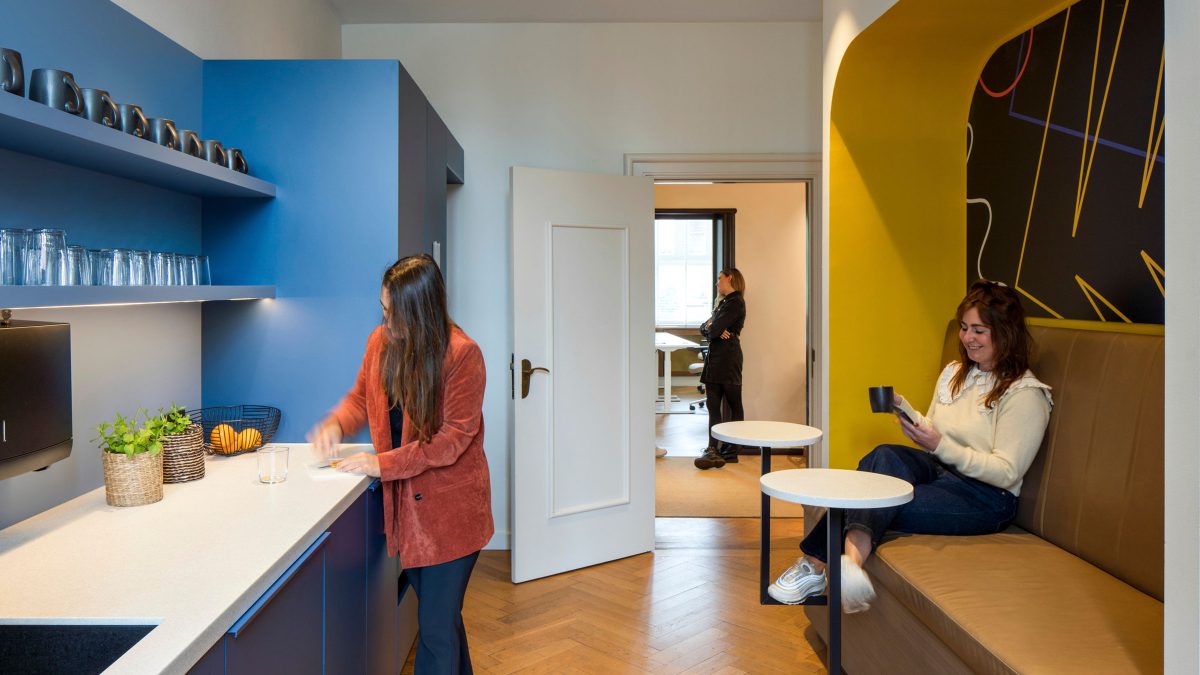
Besides bringing in employees, Miro wanted the space to draw in visitors and showcase an advanced tech company with a fun, dynamic brand. A place to receive guests in an open, friendly and refreshing atmosphere. The goal was to create a workplace that would bring a remote team together in person. Due to rapid growth, Miro didn’t want to be too prescriptive about what the company’s in-office culture should look like. However, by using the spatial framework we designed, the team could develop it organically.
Our workplace strategy and design teams designed hospitality-inspired spaces with different amenities to spark creativity and encourage people to move around the area. Drawing on bold and colourful branding, our designers implemented pops of Miro’s personality around the space. Sculptural red chairs with elephant feet and a vibrant yellow logo add a dash of colour and character to the communal area.
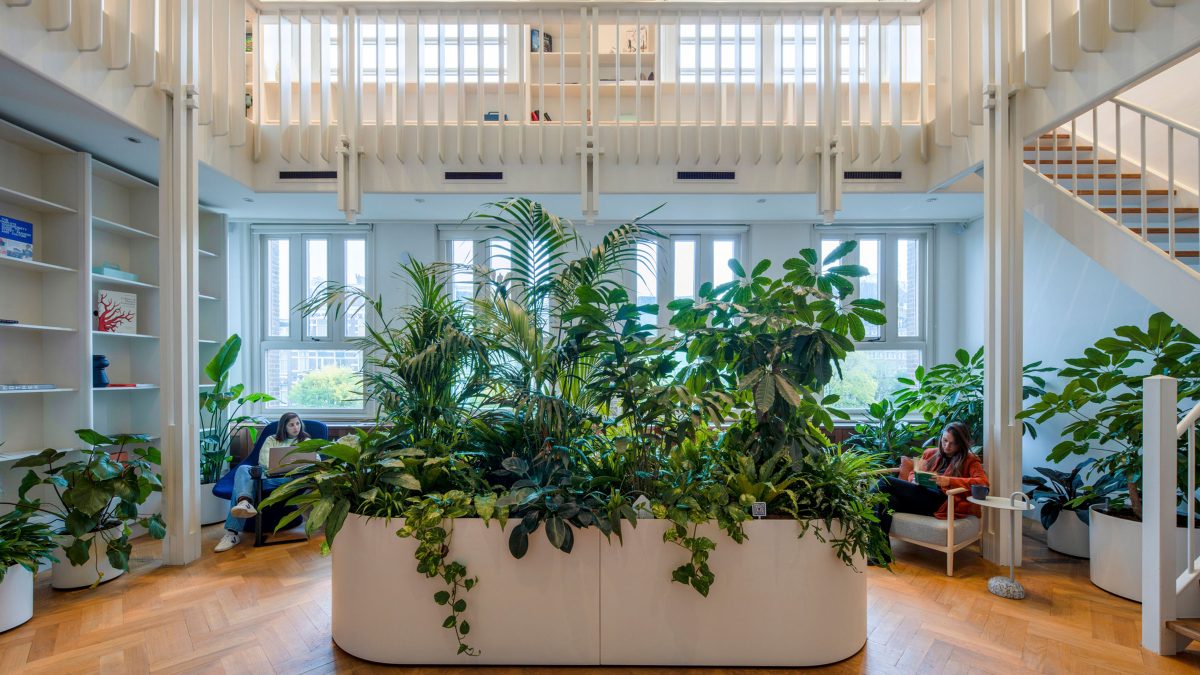
We designed various meeting spaces for creativity, collaboration and focus. At the centre of the botanical lounge is a lush green planter – studies show that plants help to increase productivity, boost creativity, heighten concentration levels and improve air quality. In this workplace design, the decoration, books and natural sounds give people a calm moment away from their desks.
The bar area doubles up as a workspace, encouraging Mironeers to come together over lunch and plenty of barista coffee. Furthermore, large screens support community-building events like all-hands meetings or watching sports.
Other spaces include a wellbeing room with Tatami mats and soft neutral colours, creating an ideal place for people to escape to meditate or practice yoga.
At Miro 1, we treated the architectural features of this charming, nearly 100-year-old building as the “base layer”. Like a Miro canvas. We infused our special sensibility and spirit into the space. I’m very proud to see how the project has turned out, and thanks to our partners at M Moser for helping us realise the vision!
Daaf Serné, Global Head of Workplace at Miro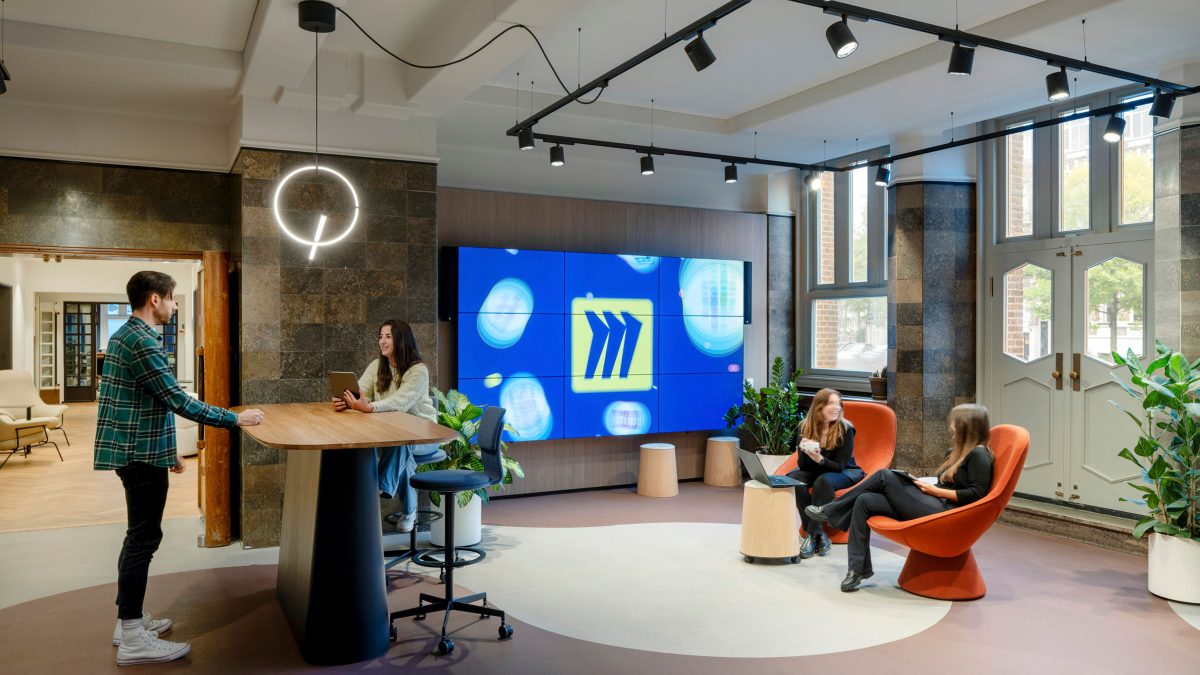
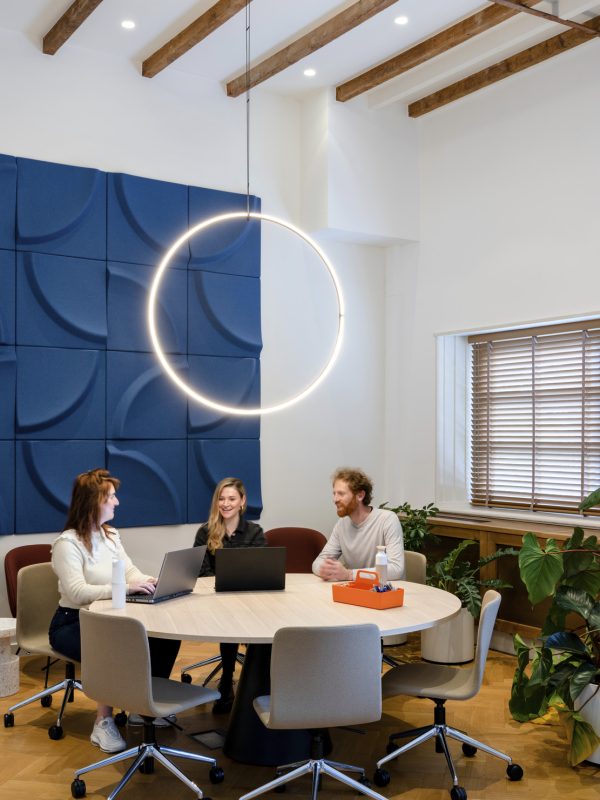
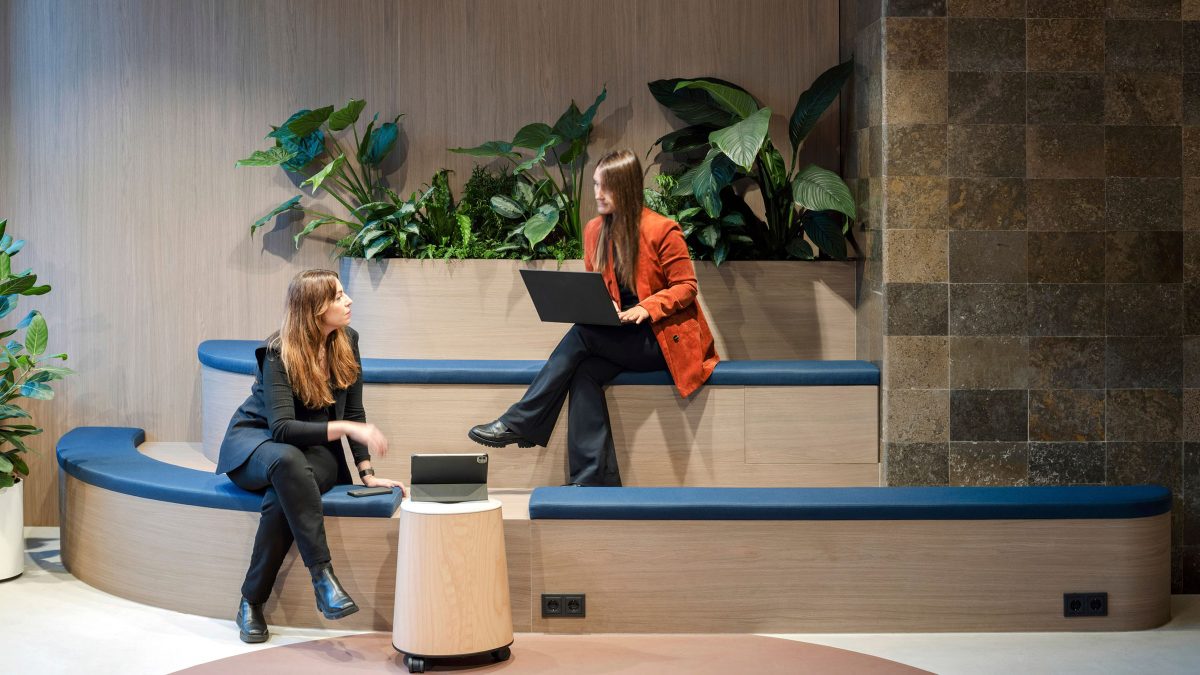
Sustainability was a key driver throughout this project. In 2020 Amsterdam implemented a circular economy policy. The strategy aims to reduce the use of new raw materials, creating a more sustainable city. As a global leader in sustainable design and architecture, M Moser is focused on reducing waste and pioneering new design and construction methods.
At Miro’s workplace in Amsterdam, we retained the existing partitioning of spaces and repurposed existing materials. For example, we restored the flooring and kept the existing bar, renewing the worktop, joinery and lighting. Where we needed new materials, we chose sustainable options, for example, the fungi mycelial floor in the bar area. Furniture was leased to allow Miro to evolve and adapt as a growing company.
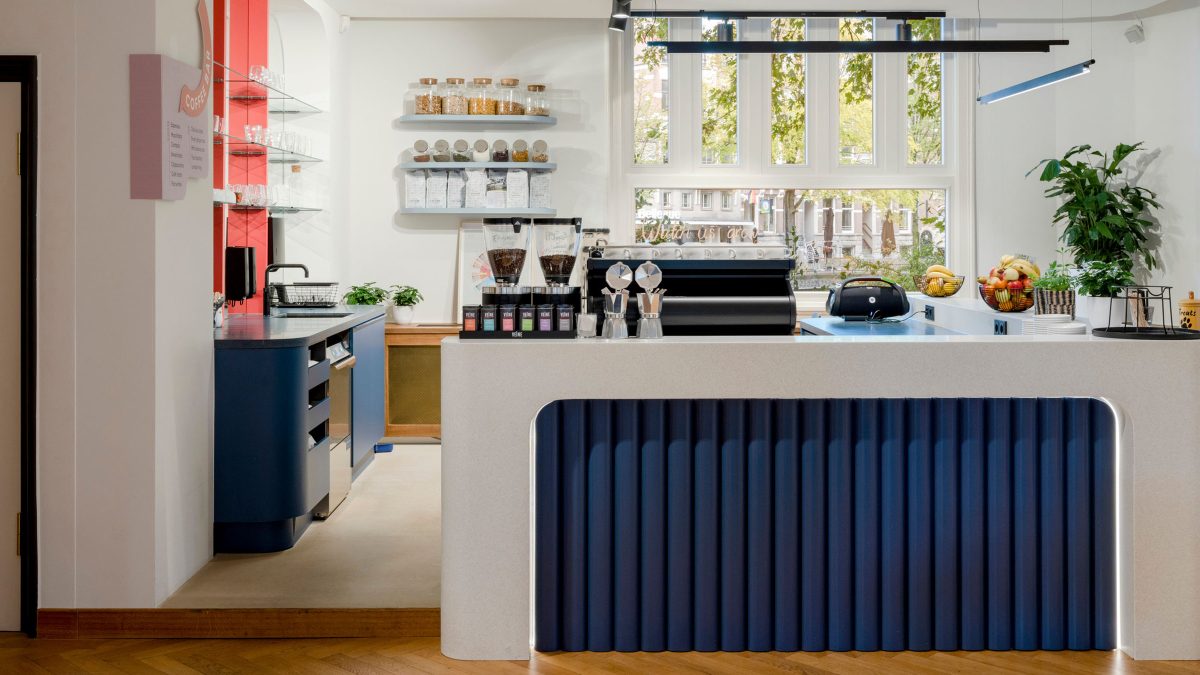
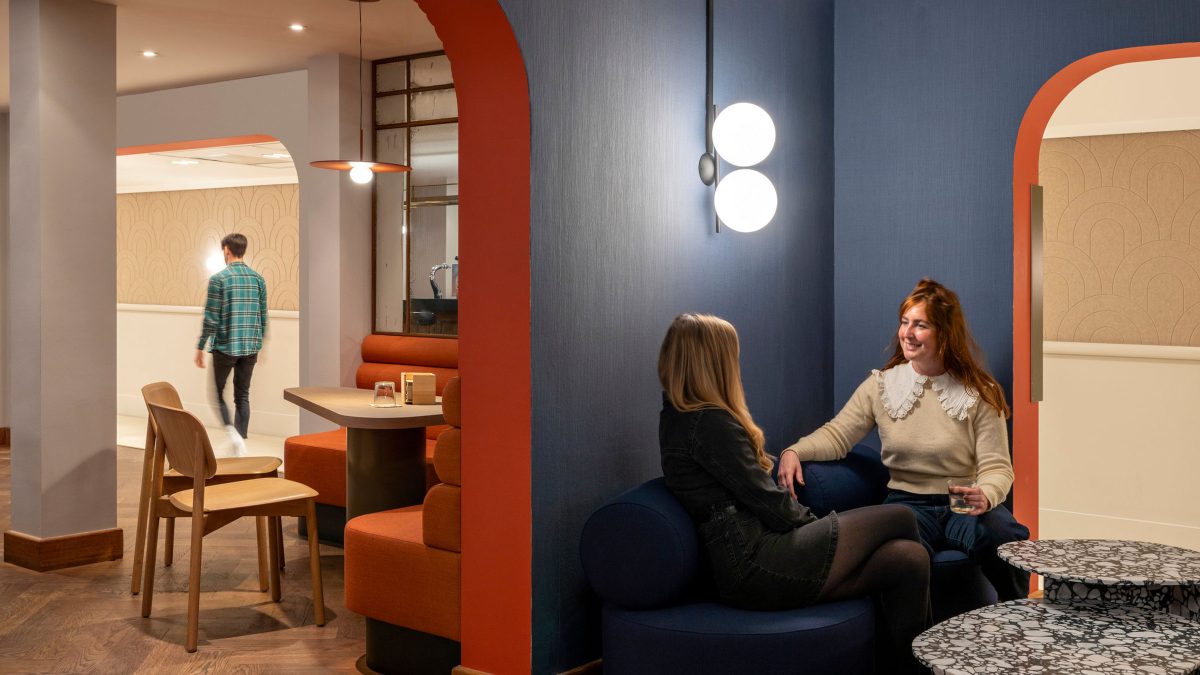
A big part of Miro’s expansion is how it helps companies innovate. Therefore, we created spaces to test and develop new ideas and technologies. Every space in this workplace design is adaptable. Pouffes and chairs are easily moveable, and touch screens in every room allow people to share new ideas.
The campfire, with comfy chairs and laptop tables arranged in a circle, provides an ideal place to brainstorm and offers greater flexibility for meetings. Raquel Machado, Senior Associate Design, adds: ‘By avoiding any hard physical barriers, we are able to provide a sense of freedom and flexibility, enabling users to set up different environments, as a way to get them out of their usual way of doing things.’
For example, standing meeting rooms provide space for quicker, more dynamic brainstorming. Research shows that standing meetings are, on average, 25% shorter than sitting meetings and tend to end on time or even early. These meetings also have added health benefits. Standing helps improve blood circulation resulting in a healthier and more productive team. Furthermore, attendees are less likely to get distracted by computer or phone notifications.
The result is a dynamic home where Miro’s team can socialise, collaborate, experiment and learn.
Miro1 is where tradition meets innovation, where the past meets the future. With the help of M Moser, we’ve set the stage where technology and design create a workspace that embodies the spirit of progress, creativity, and constant change.
José Subero, Global Lead Design & Innovation at Miro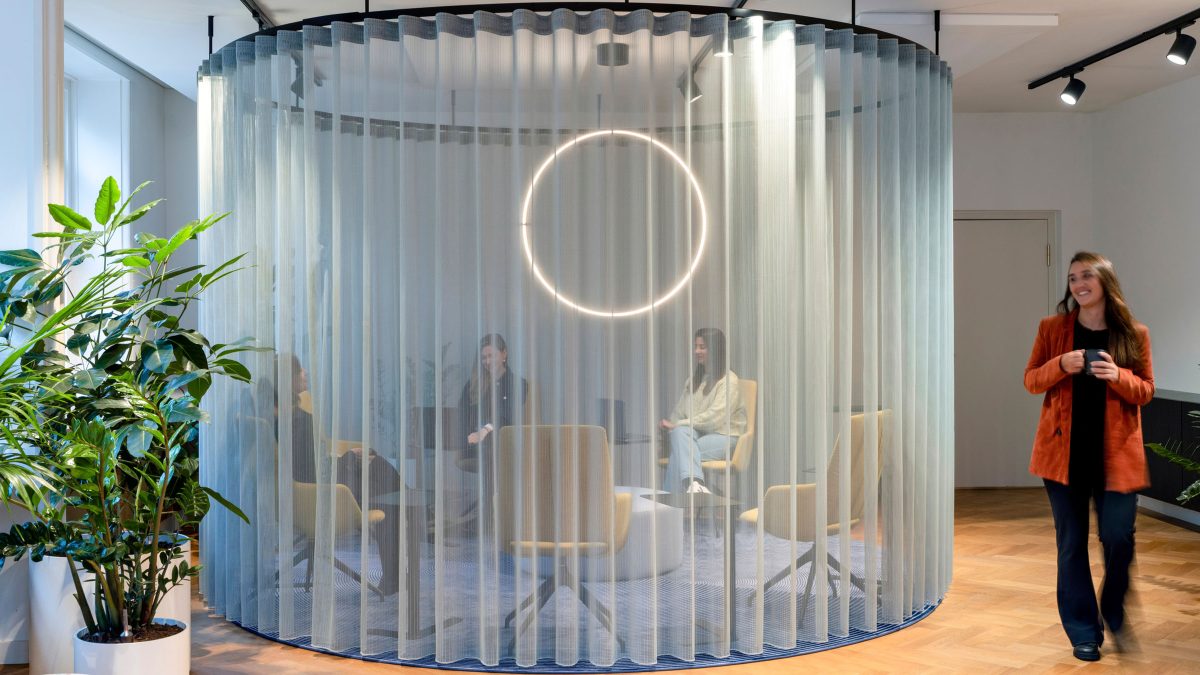
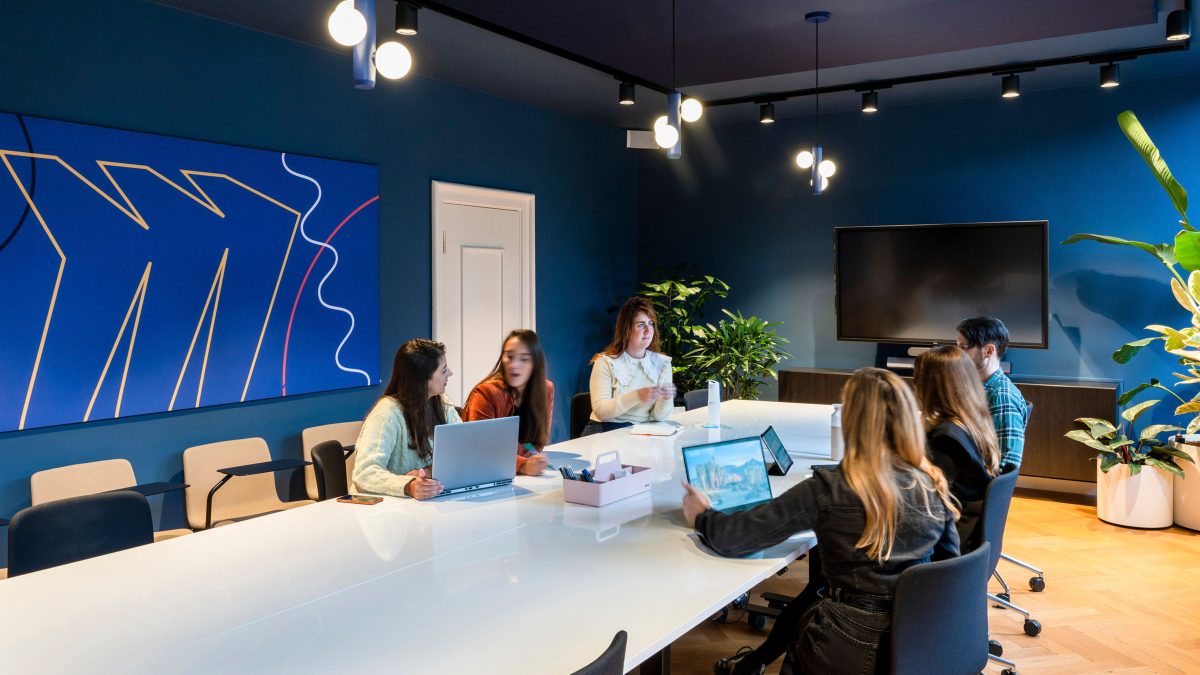
Completed
2022
Amsterdam
30,000 sq ft
Jordi Hausman