









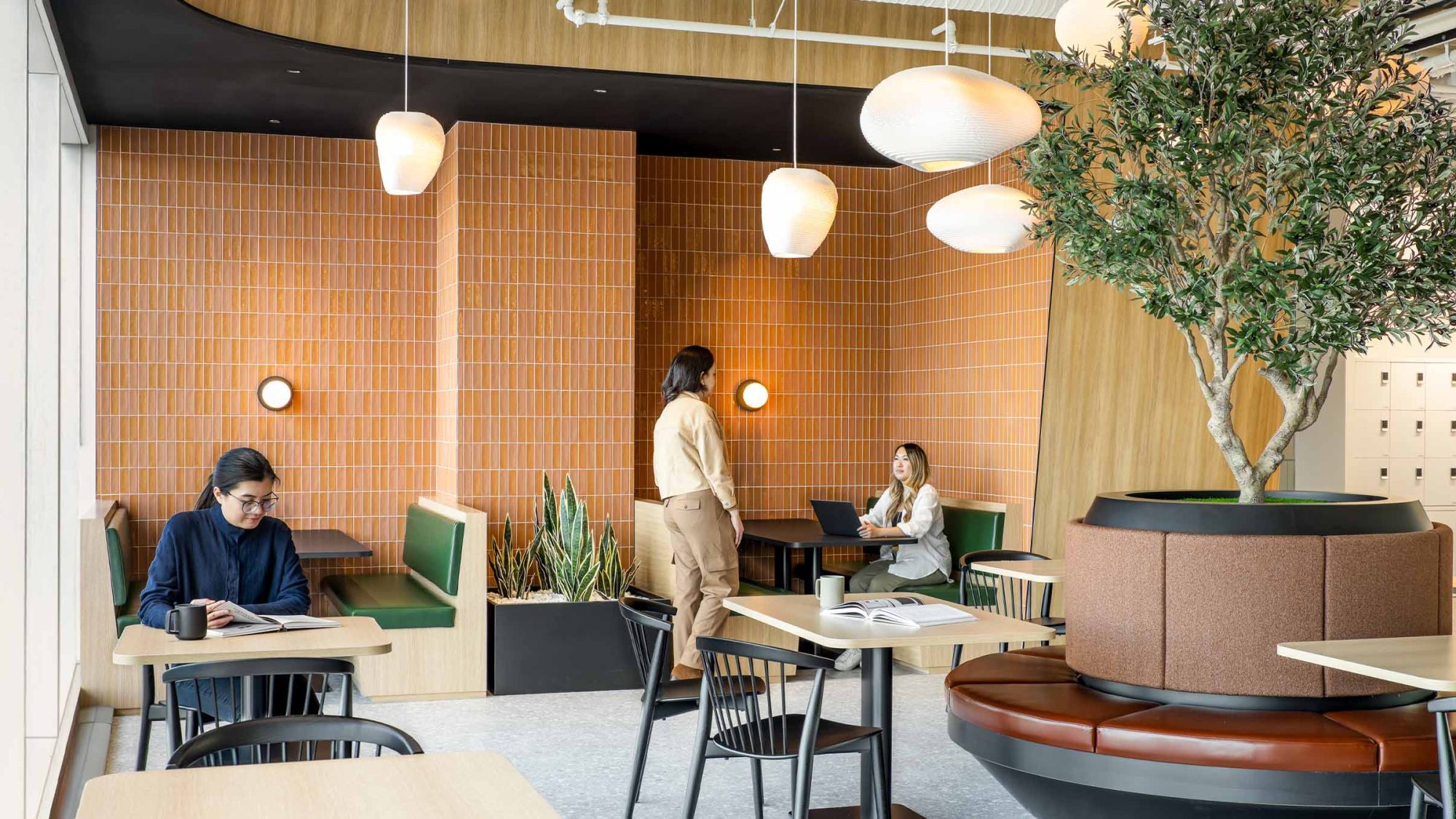
A globally recognised financial services firm enlisted us to optimise its workplace for efficiency and effectiveness. The project involved the design of a new floor and selective retrofits on existing floors to enhance space utilisation.
In line with the client’s high-performance culture, we set out to elevate the employee experience and support future growth. The design prioritises flexibility, ensuring the space can adapt to the evolving standards of modern workspaces.
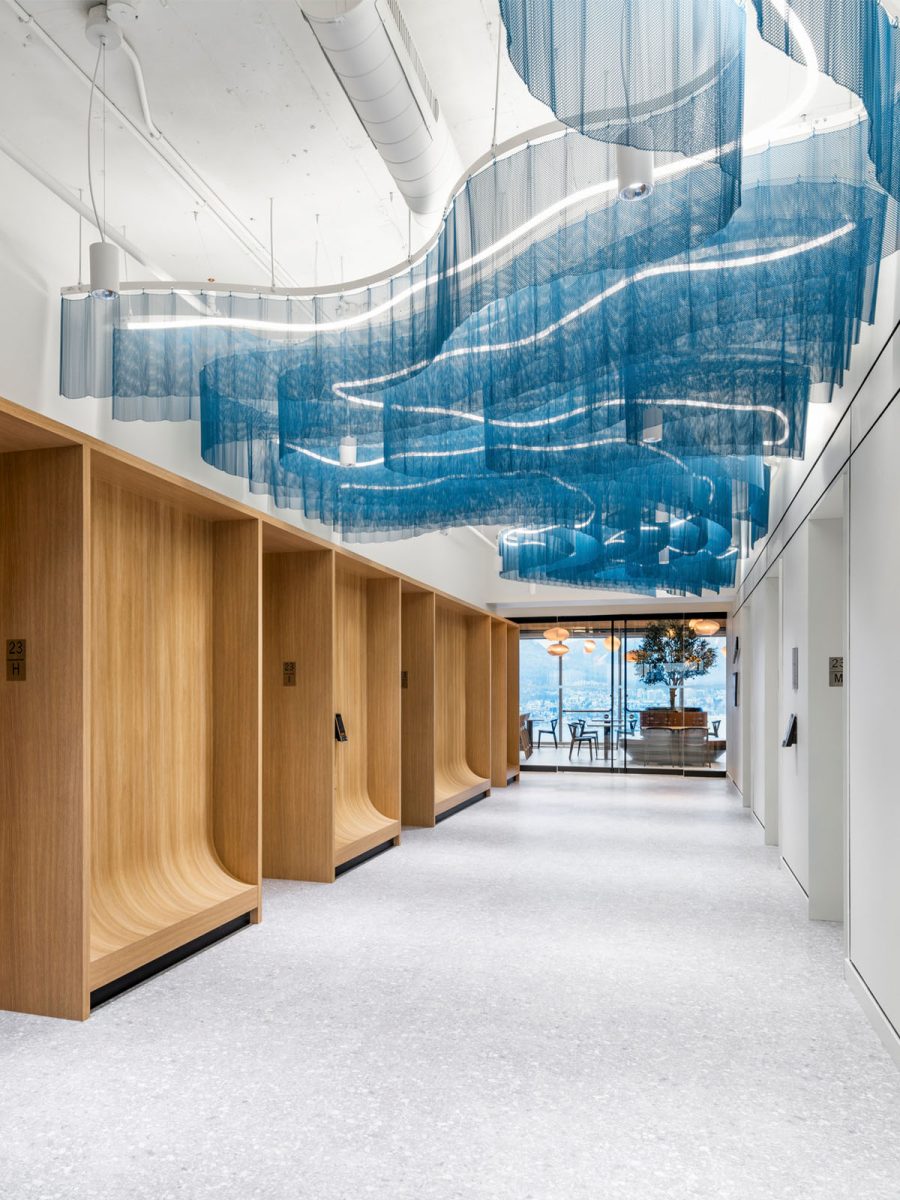
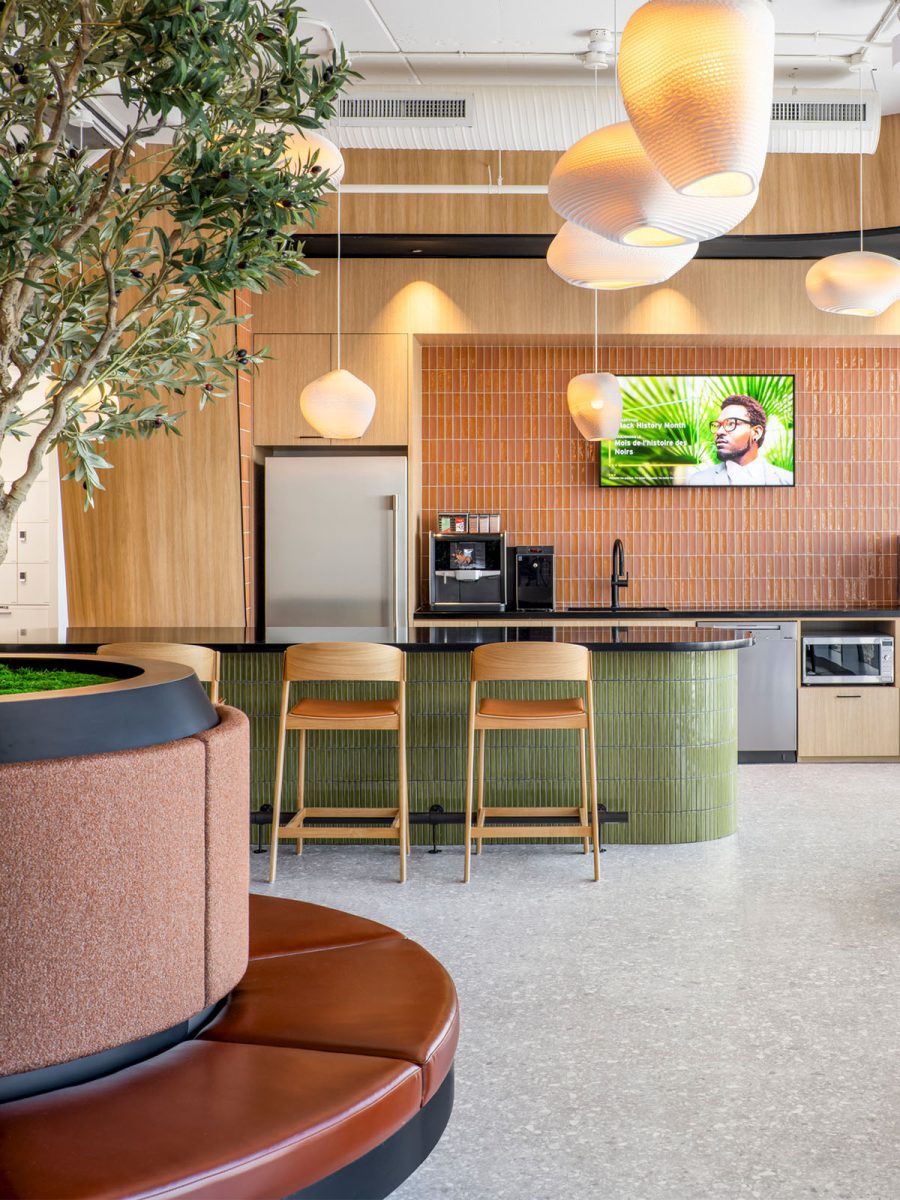
We coordinated across all disciplines. Collaborating with vendors and stakeholders ensured the project was executed without rushed documentation or compromises in detail, quality or functionality.
This careful management supported the client’s timeline and budget, allowing for timely responses to inquiries and maintaining high standards.
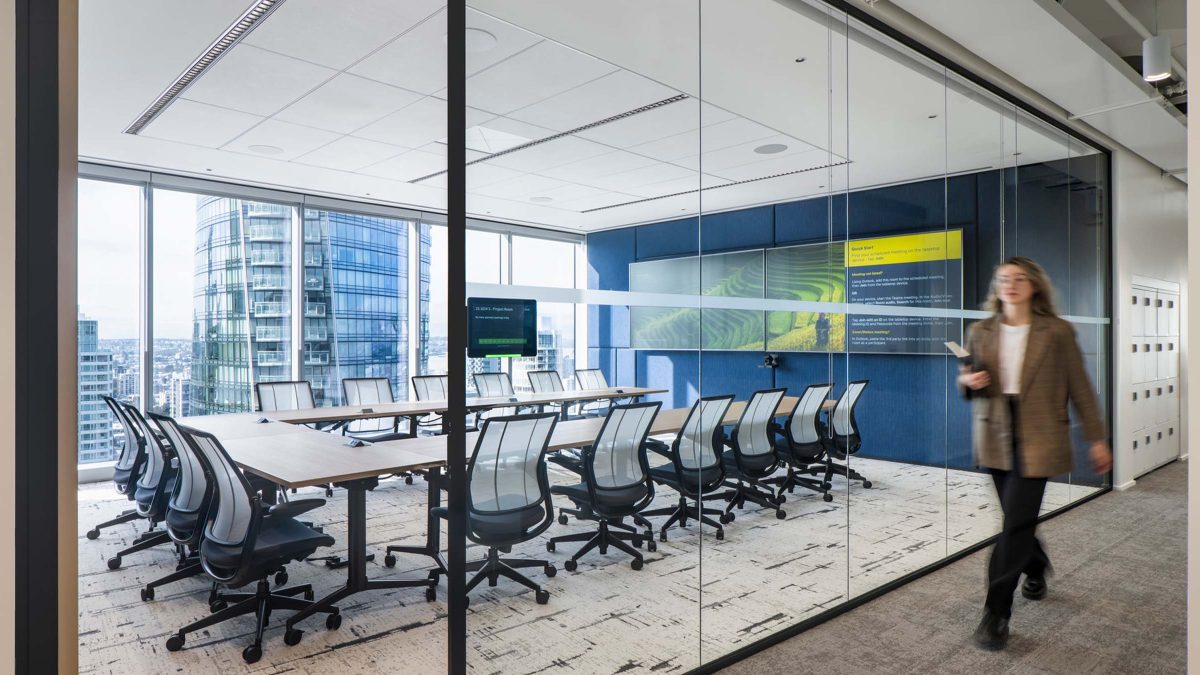
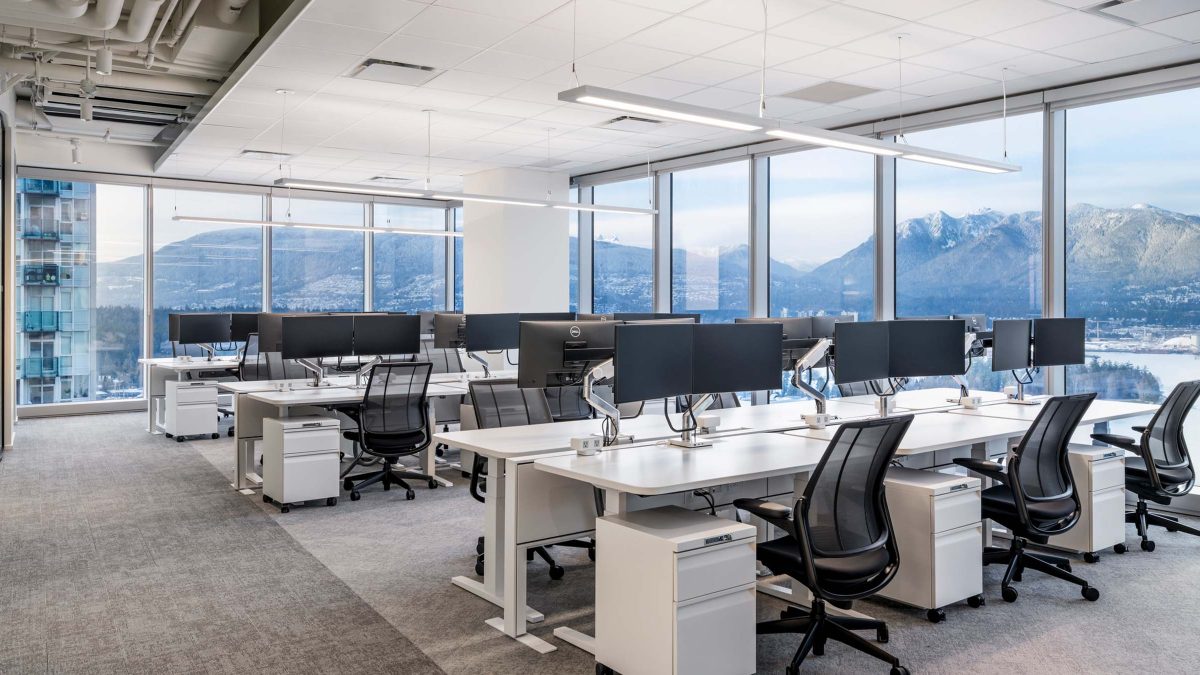
Our goal was to improve upon the existing floors, not just replicate them. We took a holistic approach, revitalising underused areas to boost functionality and support better collaboration.
To preserve a unified identity throughout the building, we designed the new floor to echo the existing floors. We paid close attention to the client’s existing floor plans and feedback on what was working well and what wasn’t. This informed the new design, which emphasised:
Optimised layout: Re-examining workstations and personal storage solutions, we optimised the layout for efficiency and comfort. The design ensures maximum sunlight and reserves the best views for the entire office.
Flexible workspaces: We designed a mix of work settings customised to individual and group needs, including diverse team rooms and a central social hub that anchors the space.
We space vs. me space: Avoiding large, underutilised spaces in favour of smaller, neighbourhood-like setups conducive to one-on-one or small group collaborations.
Activity-based work: Areas designed to support different work styles through adaptive environments, blending traditional and modern elements. The office layout allows freedom of movement across all floors without dedicated seating (hoteling).
Enhanced amenities: We introduced new features such as phone rooms and a redesigned common hub to improve connectivity and sense of community.
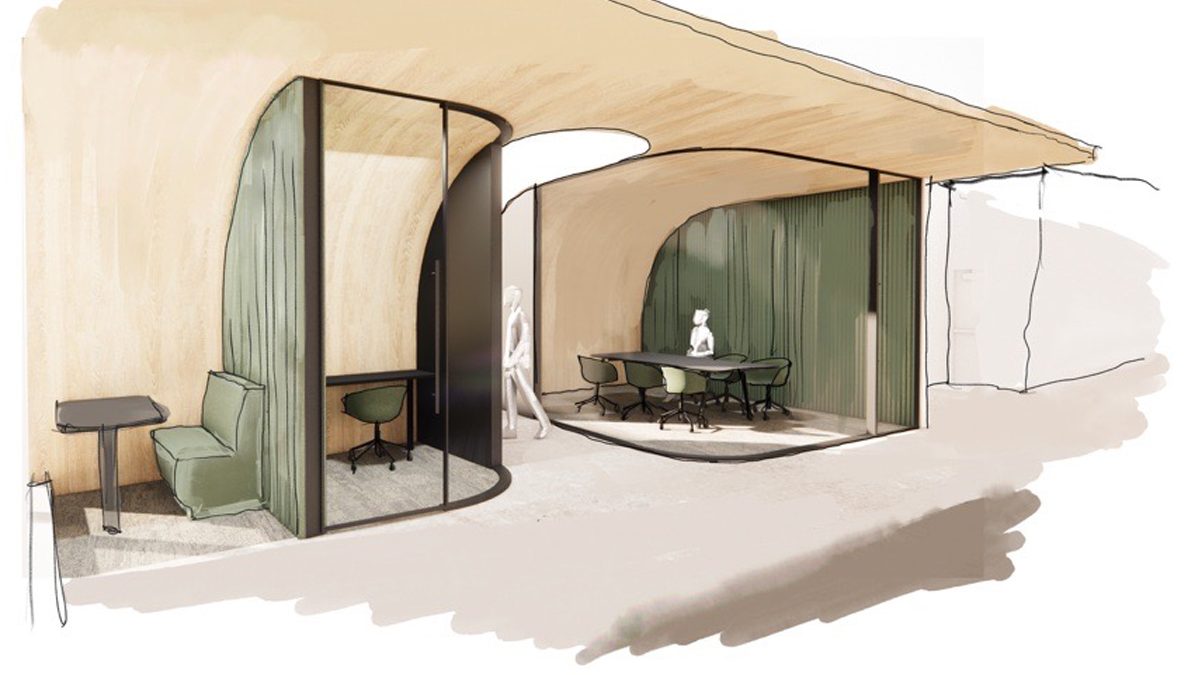
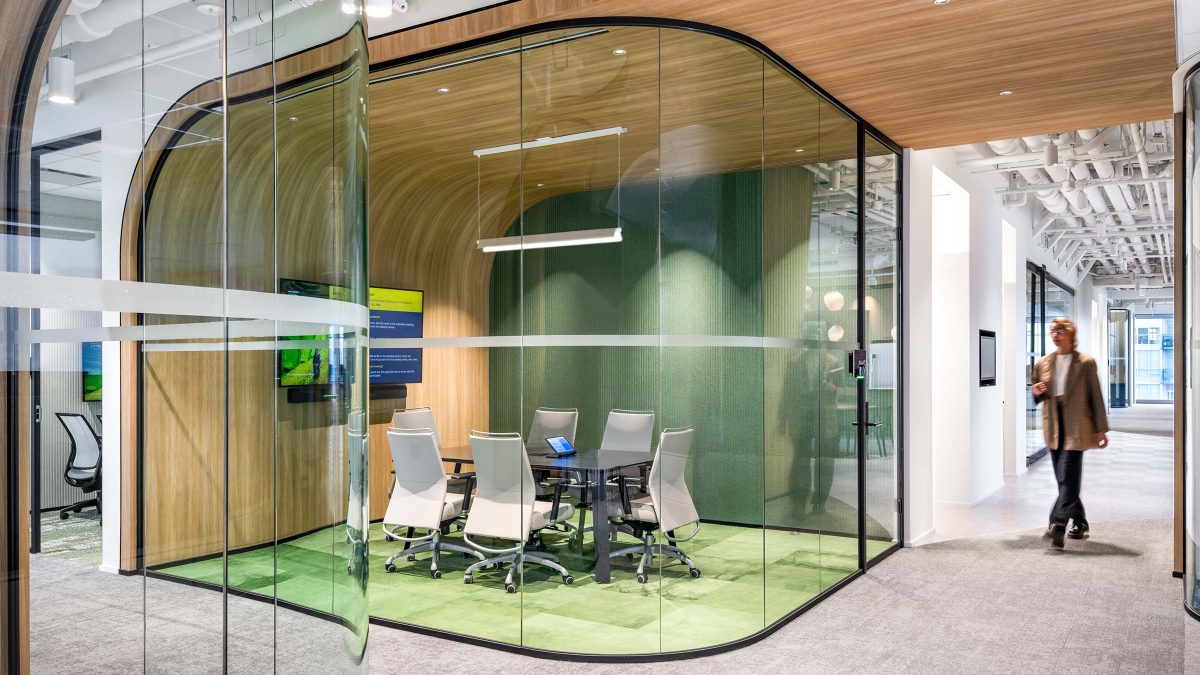
Rather than relying on high-tech solutions, we prioritised sustainable design choices that align with the building’s LEED certification. Our team repurposed furniture, fixtures and surplus materials from our client’s previous projects, minimising waste and promoting circular design. Additionally, FF&E components incorporate recycled materials—for example, the social hub’s light fixtures are made from recycled cardboard. Natural elements are integrated to reflect Vancouver’s outdoor lifestyle, reinforcing a connection to nature within the workplace.
The design team drew inspiration from Vancouver’s natural landscape, deconstructing the land and abstracting its essence into the workspace through materiality, form and spatial experience.
Alex Watkins, Associate Director, M Moser AssociatesLookout points at corridor ends frame unblocked views, creating a sense of openness and grounding occupants in their surroundings. Monolithic curves, earthy tones and diverse textures evoke the feeling of being outdoors. These elements transform the interior into an organic extension of Vancouver’s environment.
A strategically positioned social hub balances seclusion with accessibility. It optimises views while creating an inviting space for interaction and retreat.
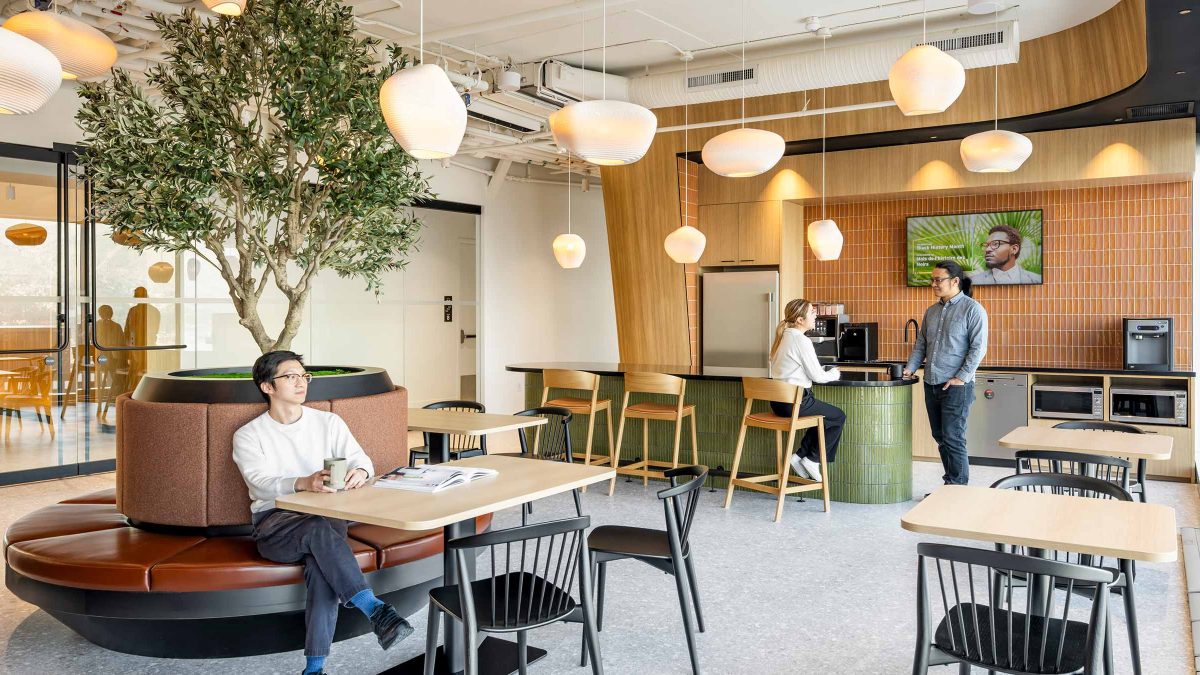
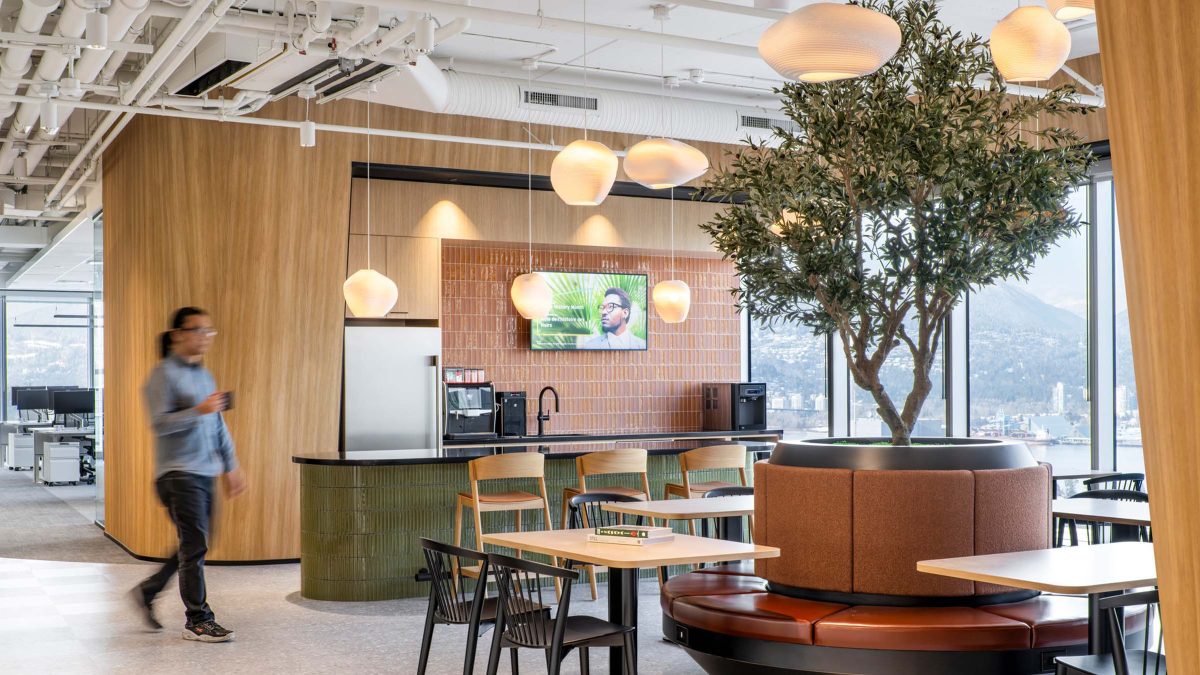
By revitalising underused areas with optimised layouts and flexible, collaborative zones, we created a high-performance environment to enhance processes and empower teams. Upgraded amenities strengthen community, improve connectivity and support more dynamic, efficient experiences.
Through integrated design and change management, we helped our client achieve immediate goals and prepare for future growth.
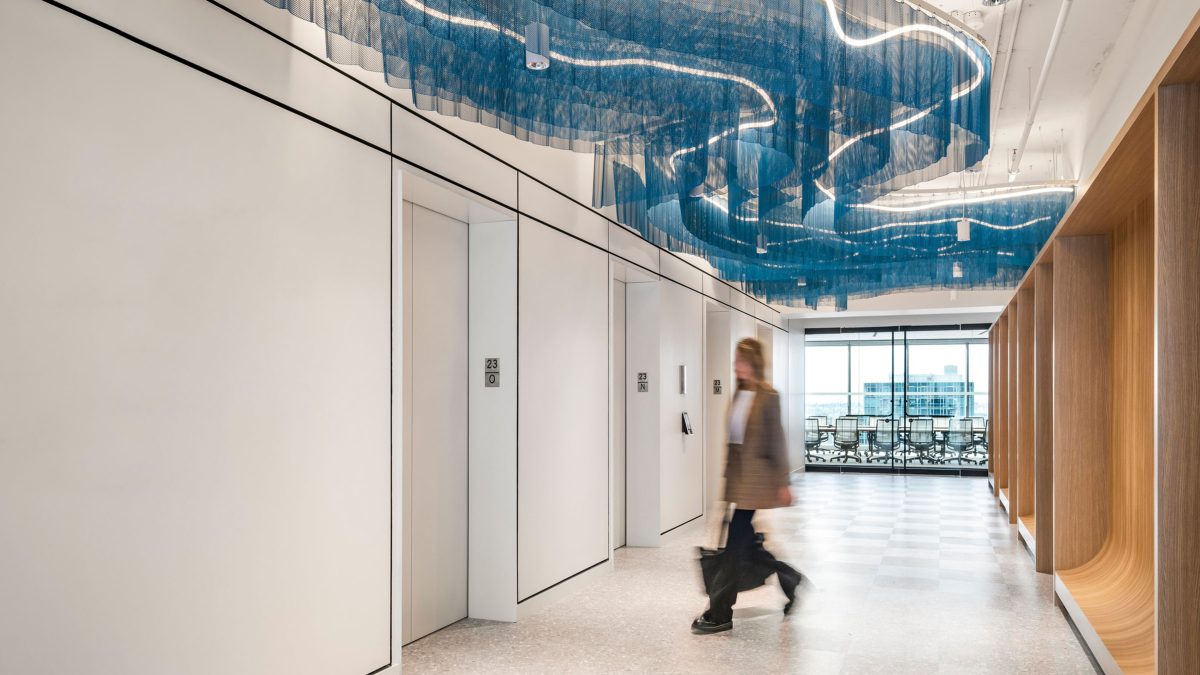
Completed
2025
Vancouver
1,115 sq m / 12,000 sq ft
Shaw Contract Design “Best of Canada” Award
Barrie Underhill, Upper Left Photography