









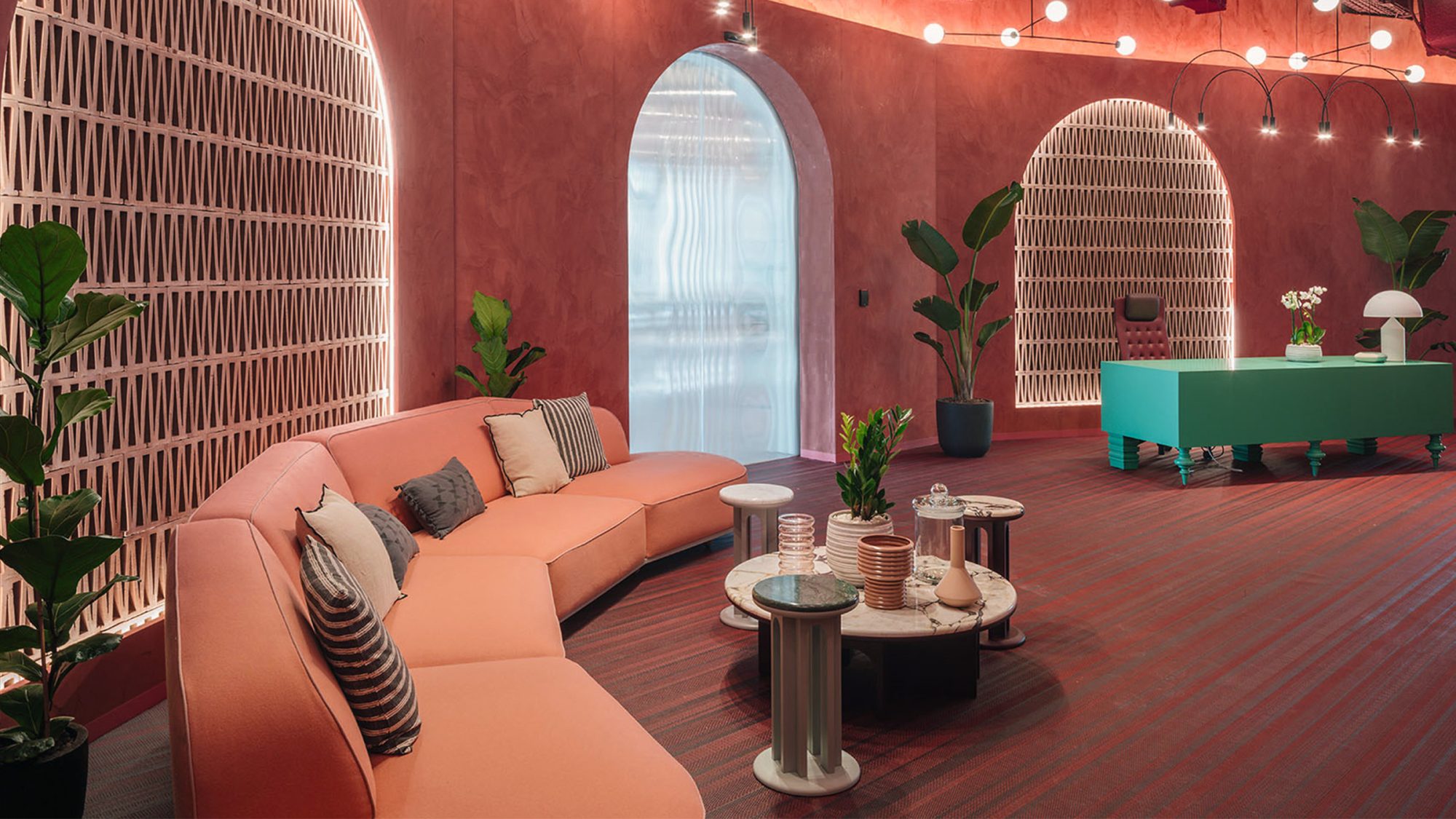
An industry giant, our client is one of the best-known media & entertainment brands globally. We helped them develop their workplace strategy and consulted on the design for its Madrid HQ.
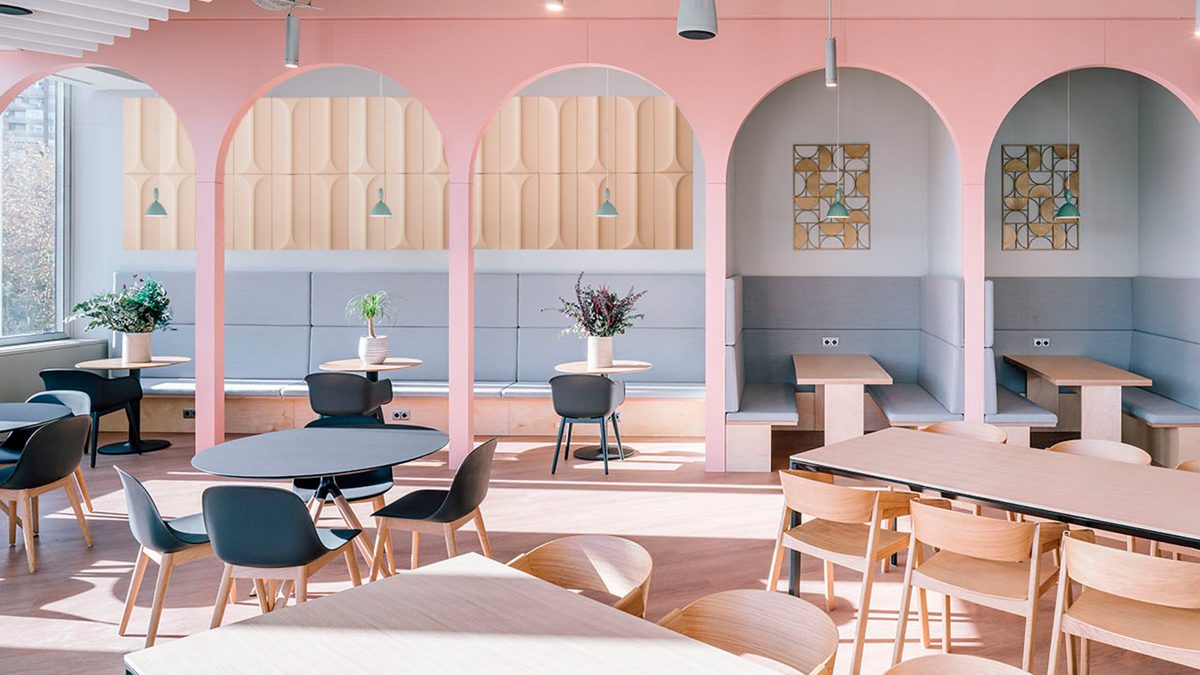
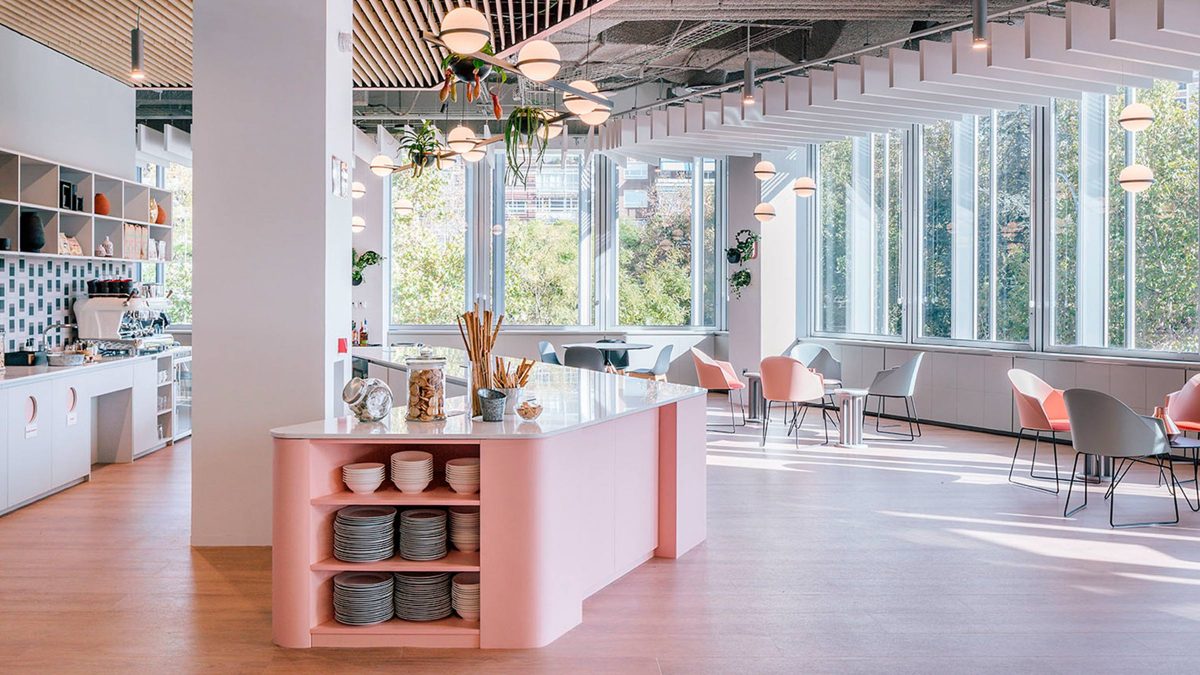
The office should feel familiar to staff. We used local design influences create a sense of community. The design references Spanish ‘plazas’. Open public spaces lead off into different directions to each destination.
The goals for its future ways of working became clear. The client would expand its business within the market. We created a large, open work zone to allow for increased seating capacity as they grow. In addition, we provided future floorplan solutions to adapt the space.
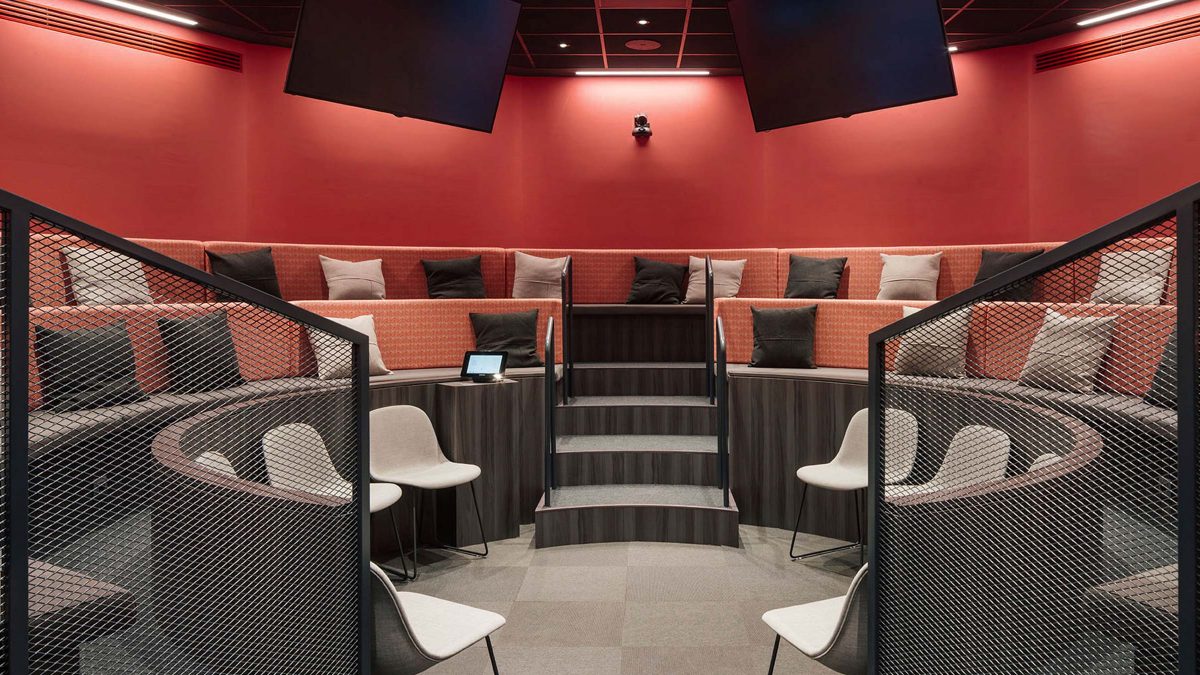
We offset meeting rooms and allowed for extra rooms to begin with. This saved on expensive retro-fitting and splitting of meeting rooms as the team expands. Collaborative team lounges and marketing props helped the space not feel empty.
Experience matters. As you arrive, you instantly connect with the brand. We used terracotta-coloured walls in the feature-lit space to pull guests towards the dramatic sliding-glass doors. Doors that lead into a bright, welcoming cafeteria. We chose a location that would be flooded with natural light. It is a multi-purpose hub, hosting staff lunches, coffee meetings and external client events.
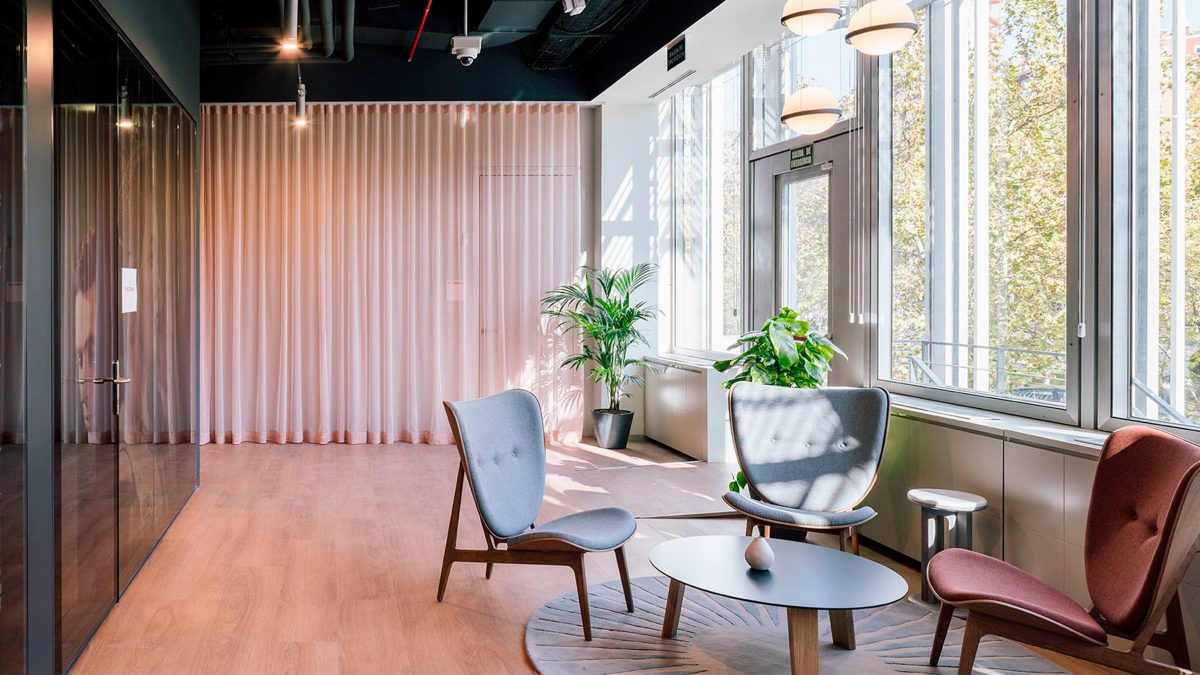
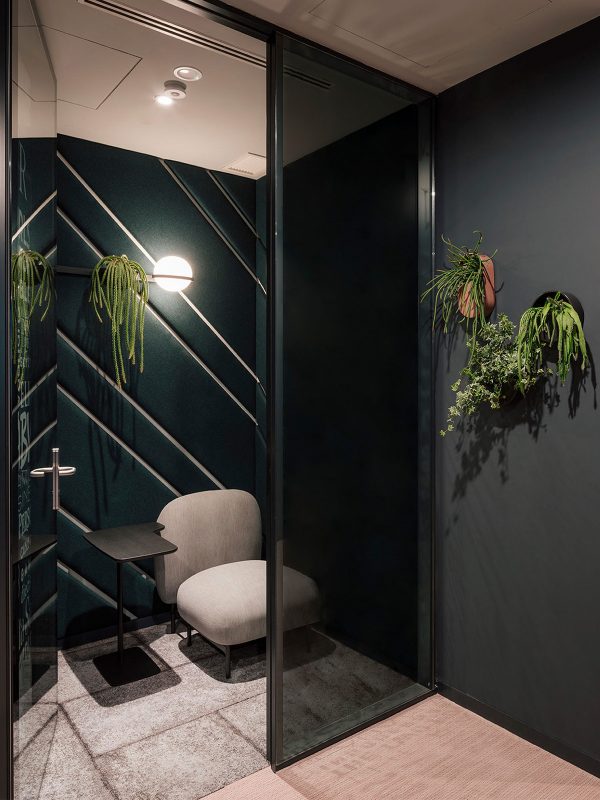
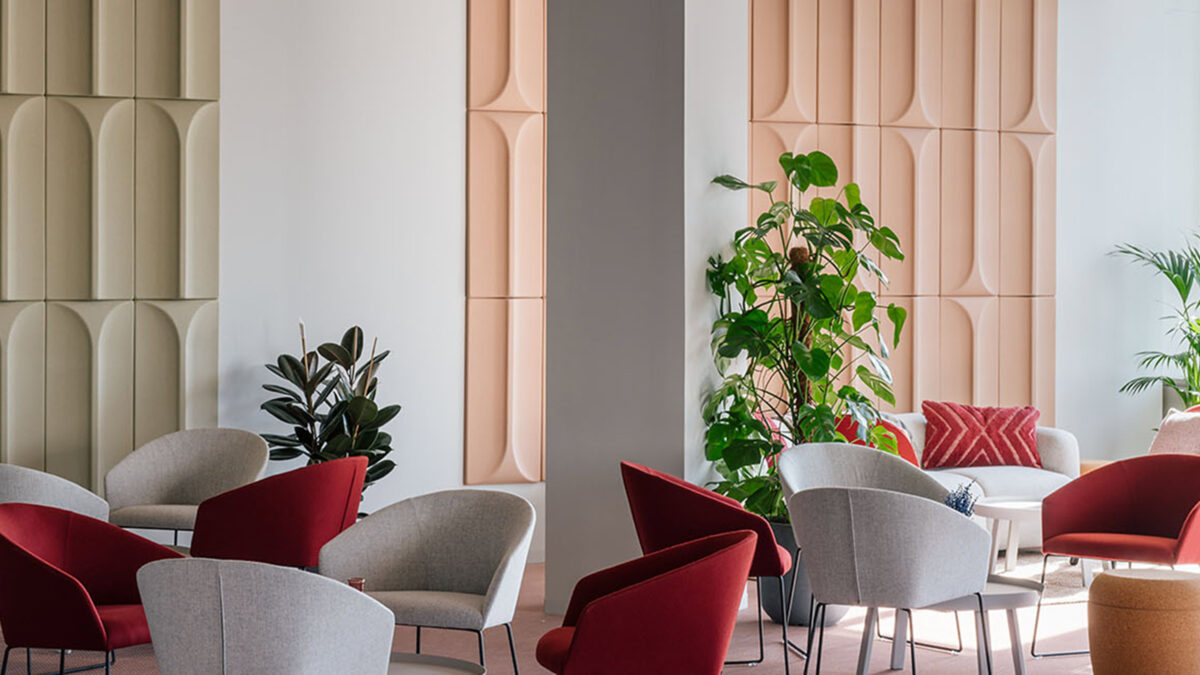
The office has a dedicated suite for celebrity guests, featuring pitch rooms, screening rooms, video production spaces, editing bays and space for events. A private entrance brings a touch of exclusivity and fast-tracks entry for guests. A 40m x 20m cinema with adjoining bar provides a space for writers, actors, and directors to interact and enjoy.
Diversity of work setting promotes innovation. We balanced the sunny, social spaces like the café with quiet, focus areas including the private all-green library and muted phone rooms.
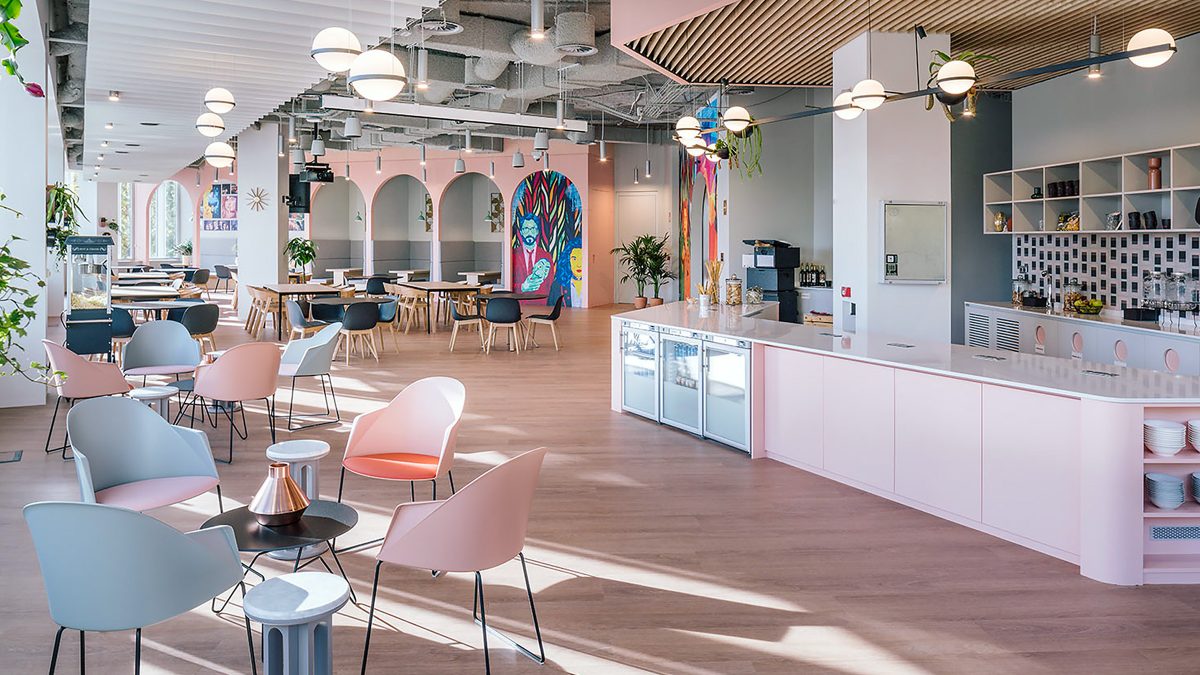
Our brand-led approach enabled a theatrical quality to the arrival experience that is both on brand and memorable.
Jeni Durksen, Senior Associate, Design, M Moser Associates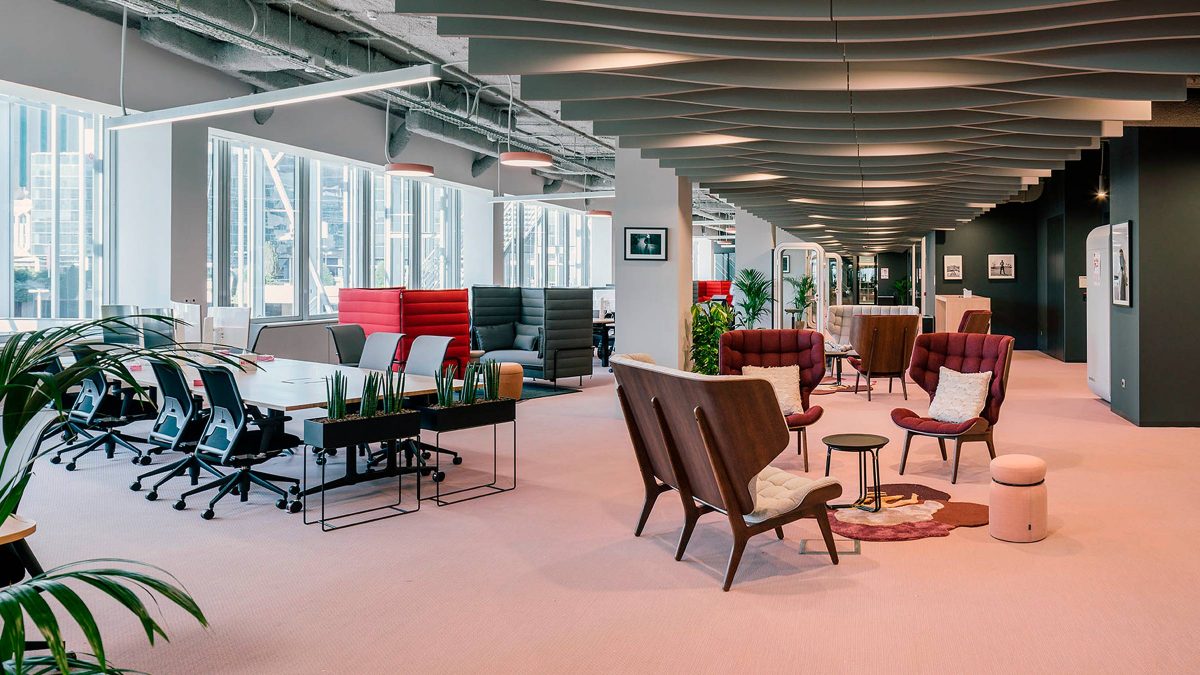
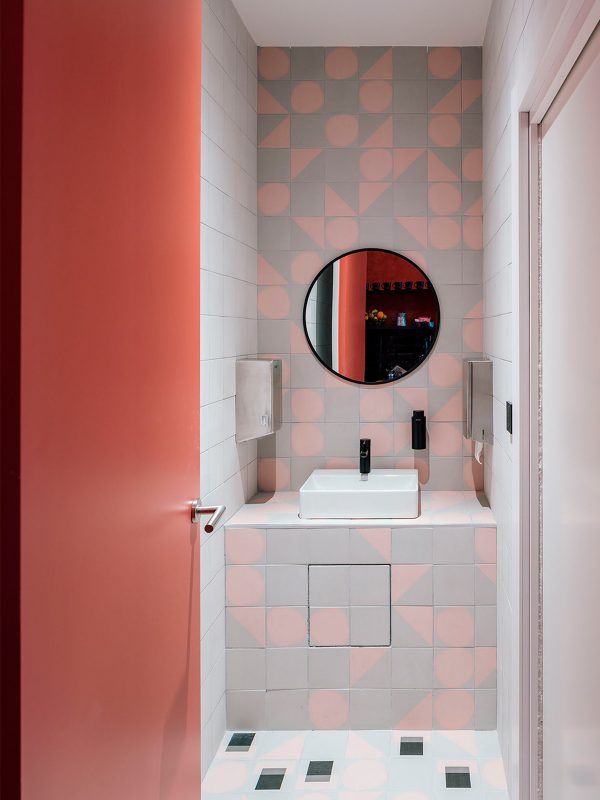
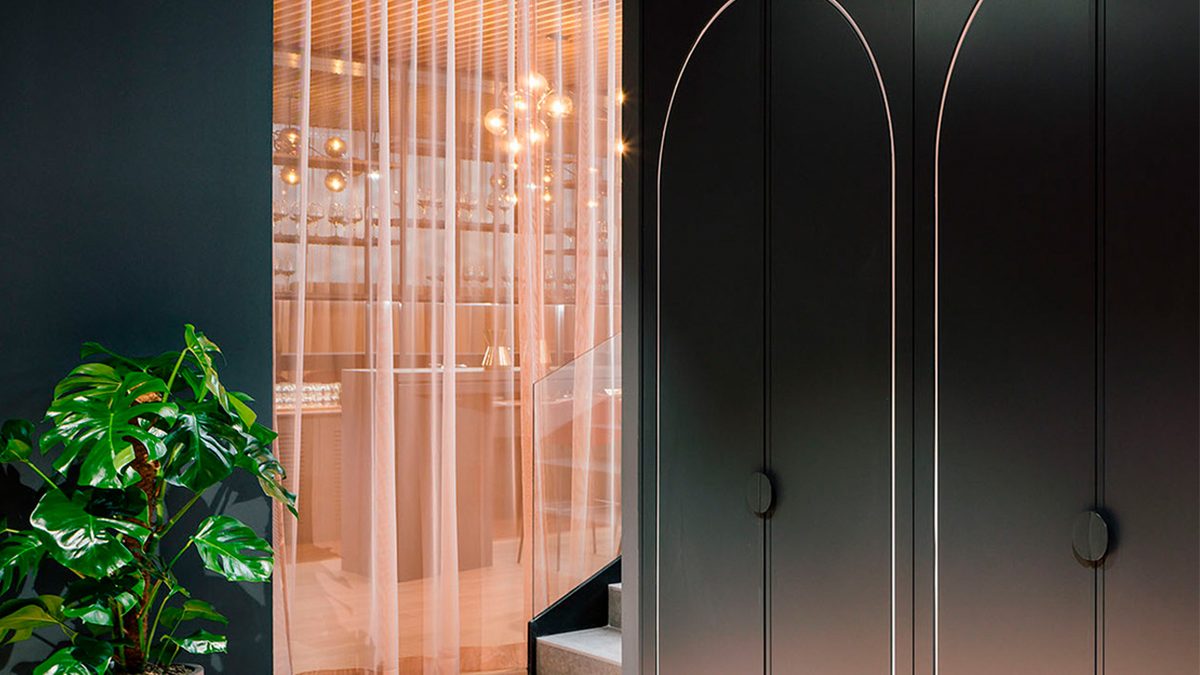
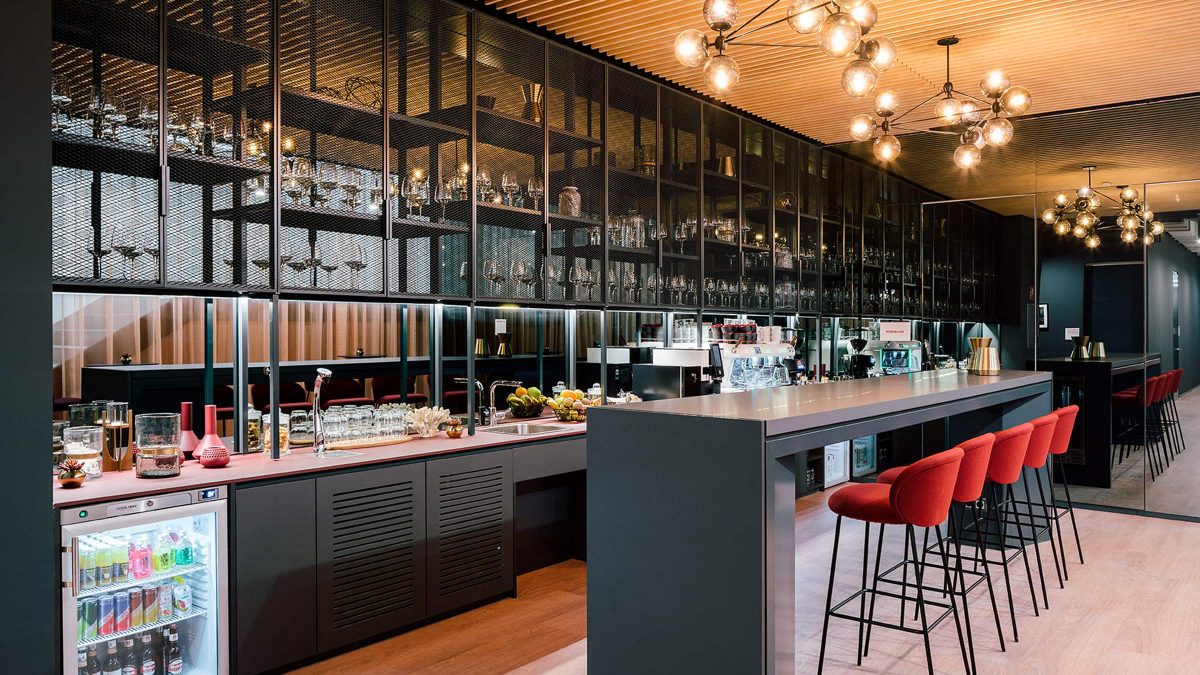
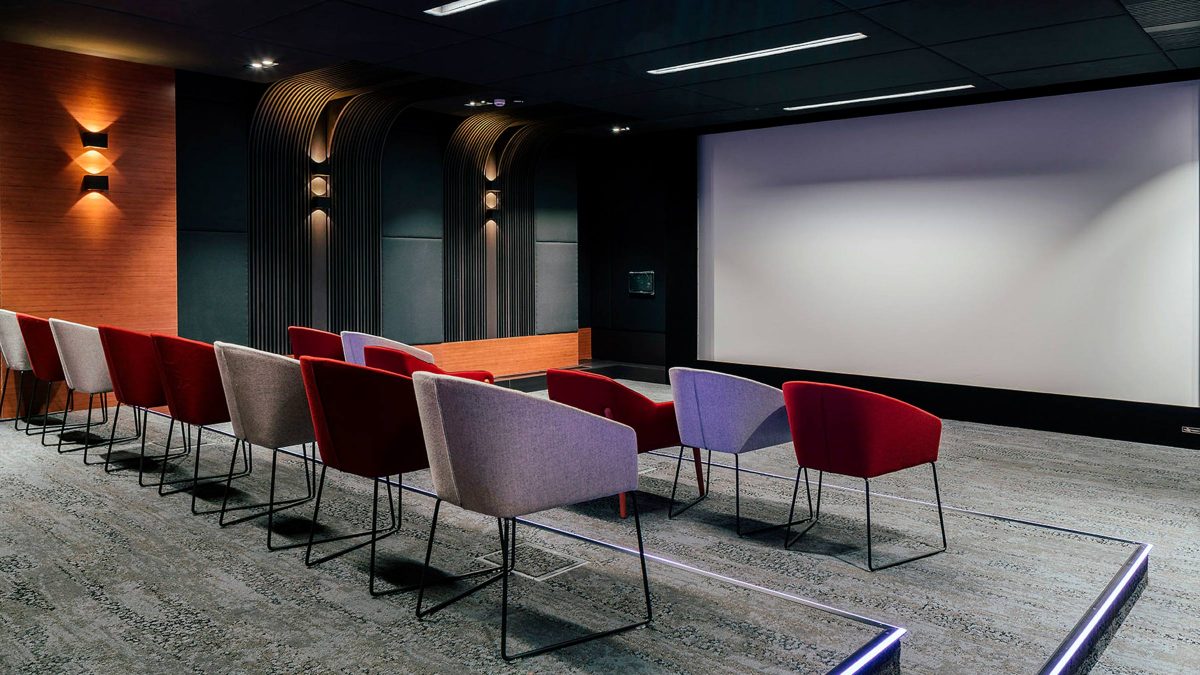
Completed
2020
Madrid
15,000 sq ft
CBRE