









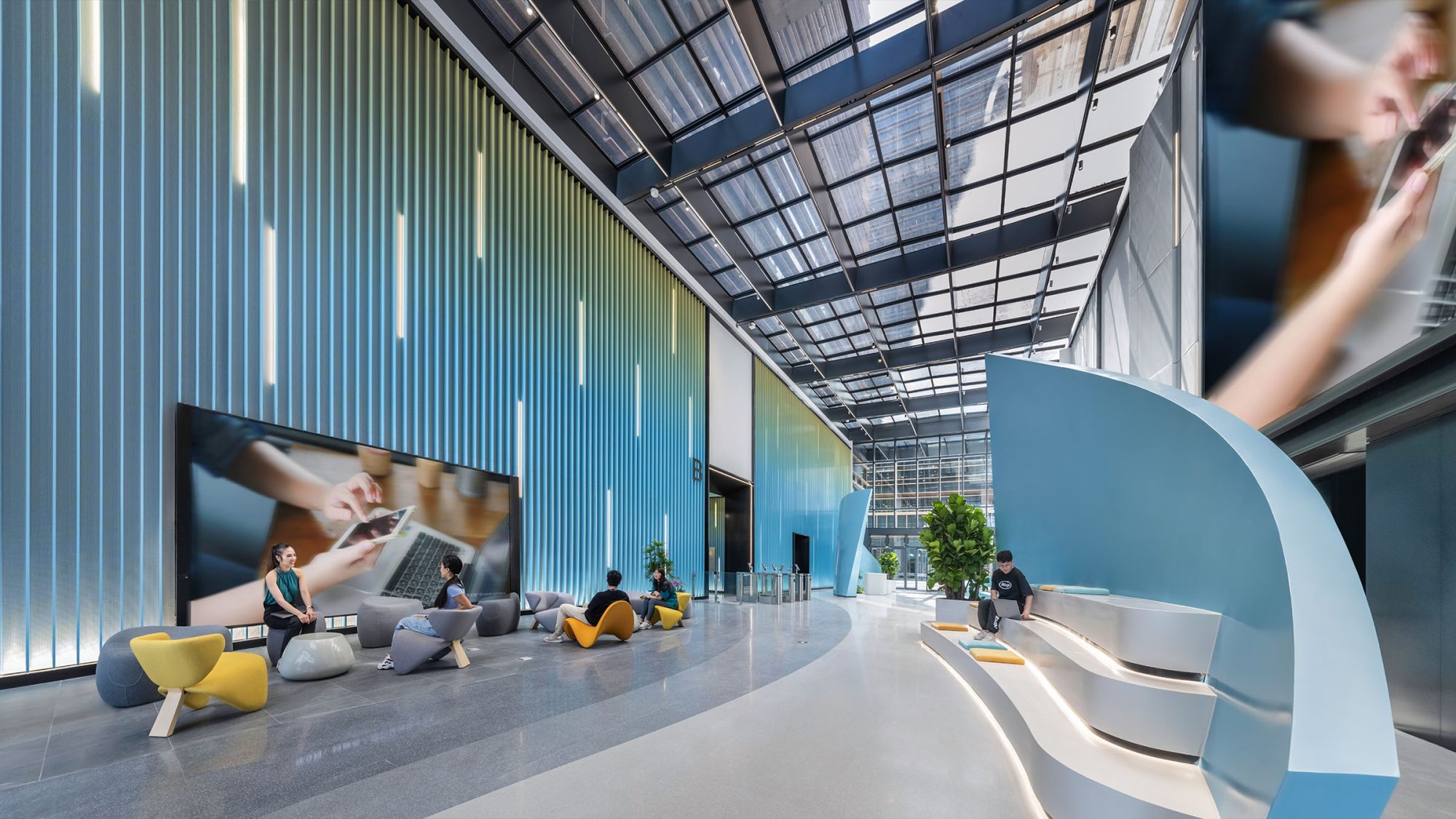
Building on our successful global collaboration with this Multinational technology company in Chengdu and Sydney, we took on the challenge of creating its new Shanghai campus. Our deep understanding of the business’ needs, brand culture and the work styles of its employees helped us win this project.
The goal was to transform this 410,000 sq ft campus into a landmark. Smart, interactive technology was woven to deliver a bold, futuristic atmosphere rooted in innovation. The result is a vibrant work environment for a dynamic workforce now and in the future.
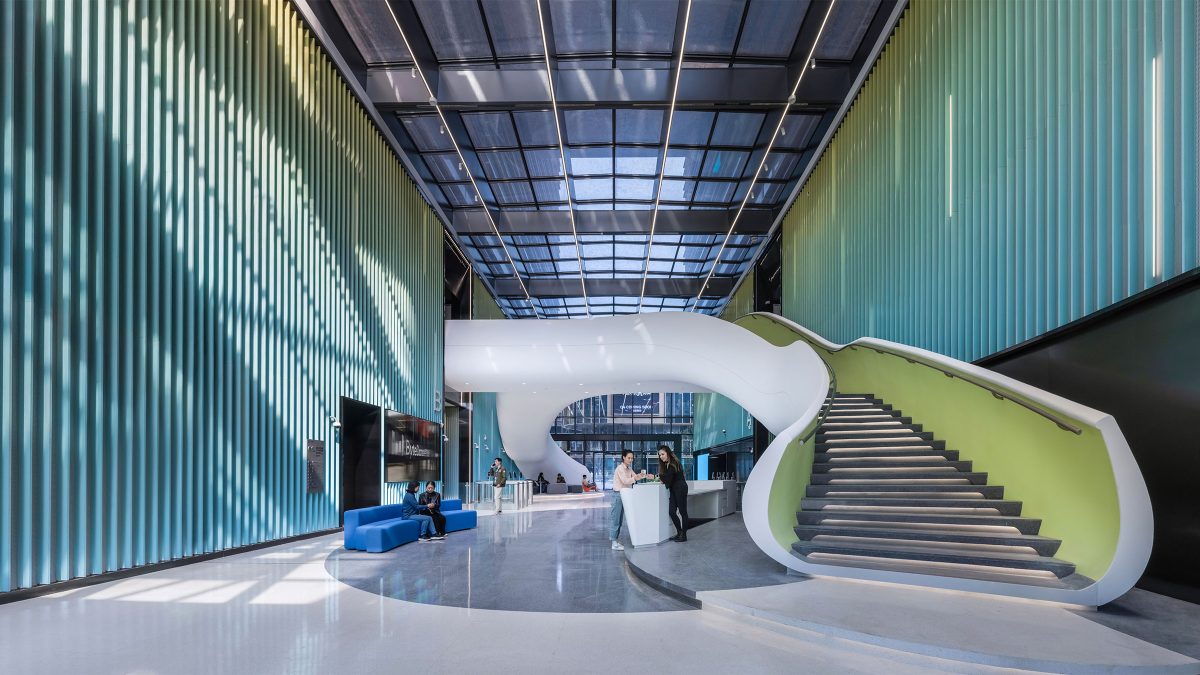
In the ever-changing tech industry, a workplace that supports business growth and fosters creativity is crucial. Therefore, we centred this project for around flexibility and innovation to meet those needs.
Inspired by the “music groove” concept, we designed the new campus of this Multinational technology company in Shanghai to reflect the brand’s dynamic and youthful culture. Gradient colours derived from the brand’s palette are vibrant and energetic, encouraging creative thinking.
Moving away from a fixed layout, we created flexible, multifunctional spaces that people can easily adjust for events, social collaboration or presentations.
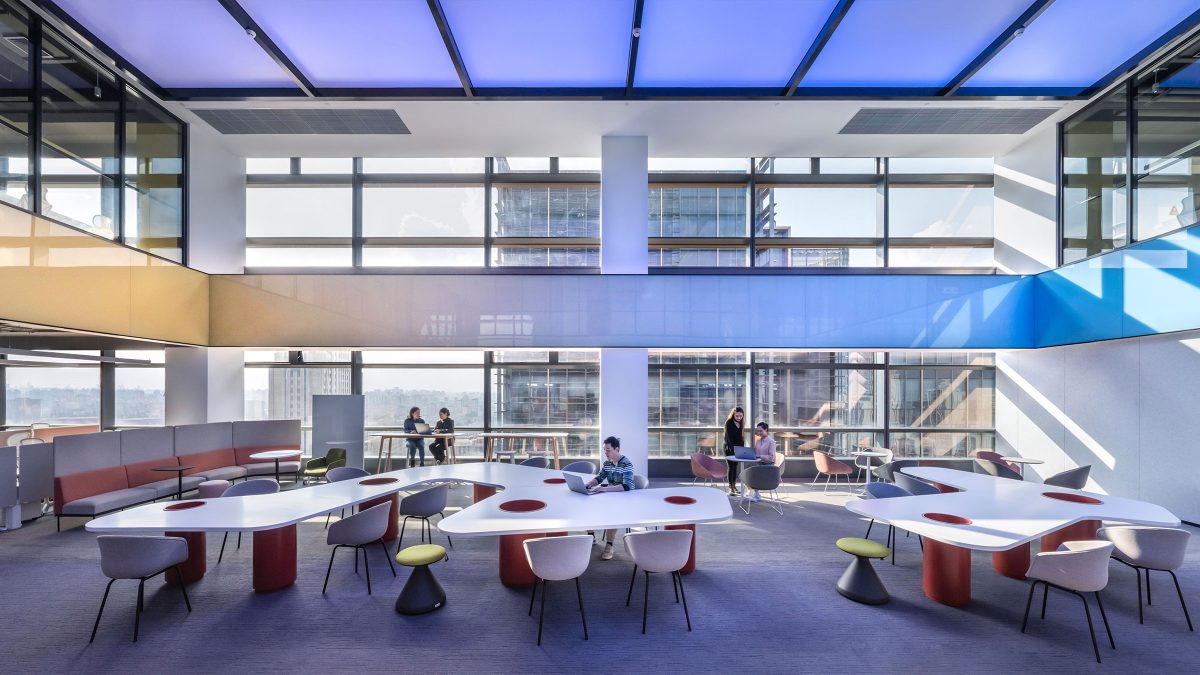
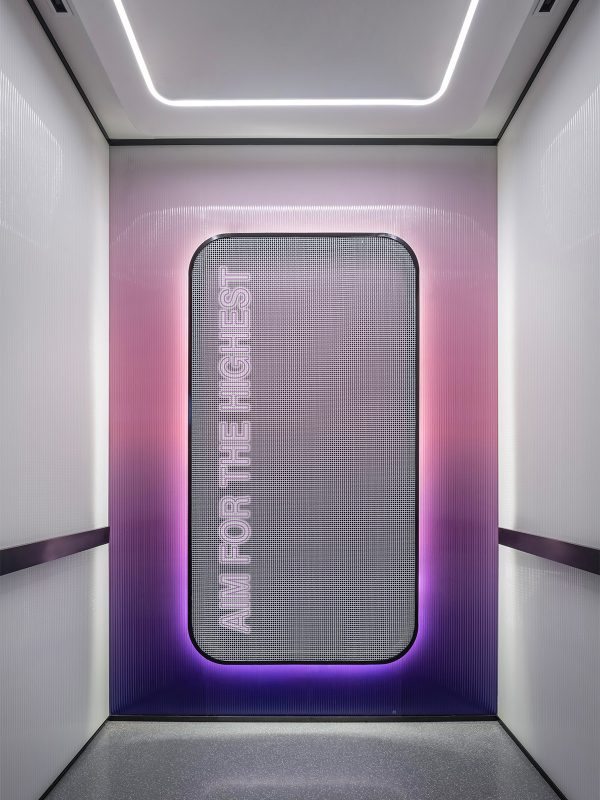
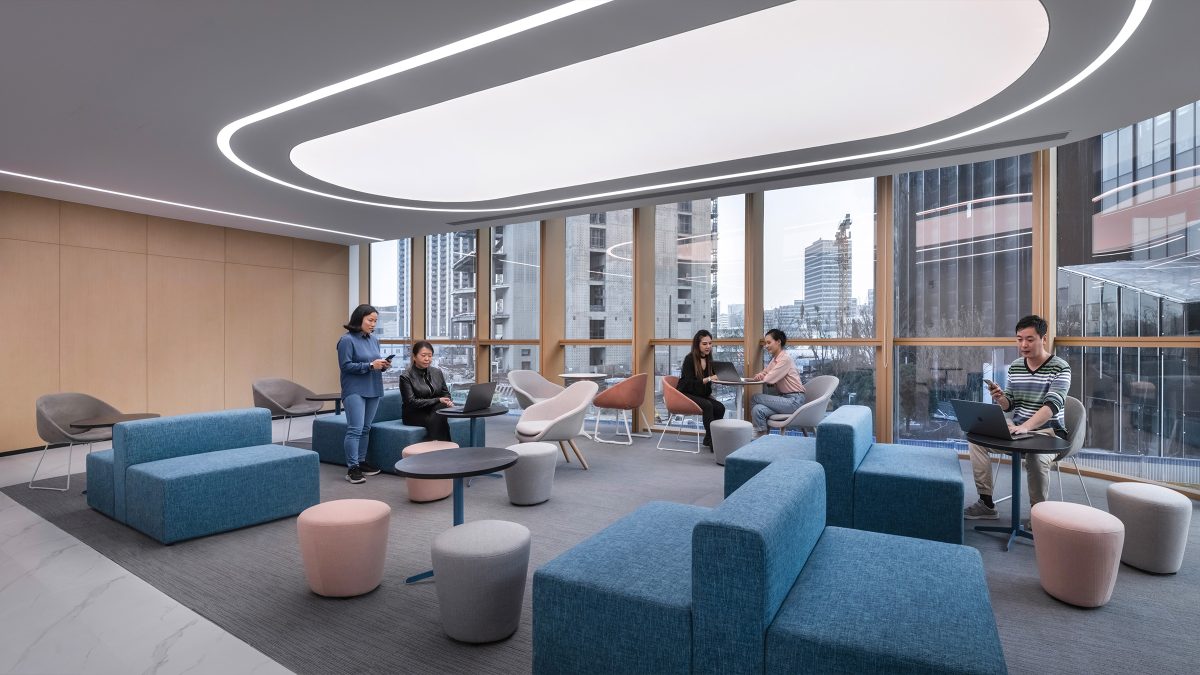
Through careful planning, we designed each of the three buildings with independent yet complementary lobbies. This approach meets our client’s work demands while presenting the space to visitors in an engaging way, leaving a lasting first impression from the moment they enter.
The “Hub” and “Play” buildings foster a lively community, featuring efficient workspaces, adaptable meeting areas and leisure zones that encourage casual interactions. The “X” building functions as the main reception area, offering a warm and welcoming experience for all visitors.
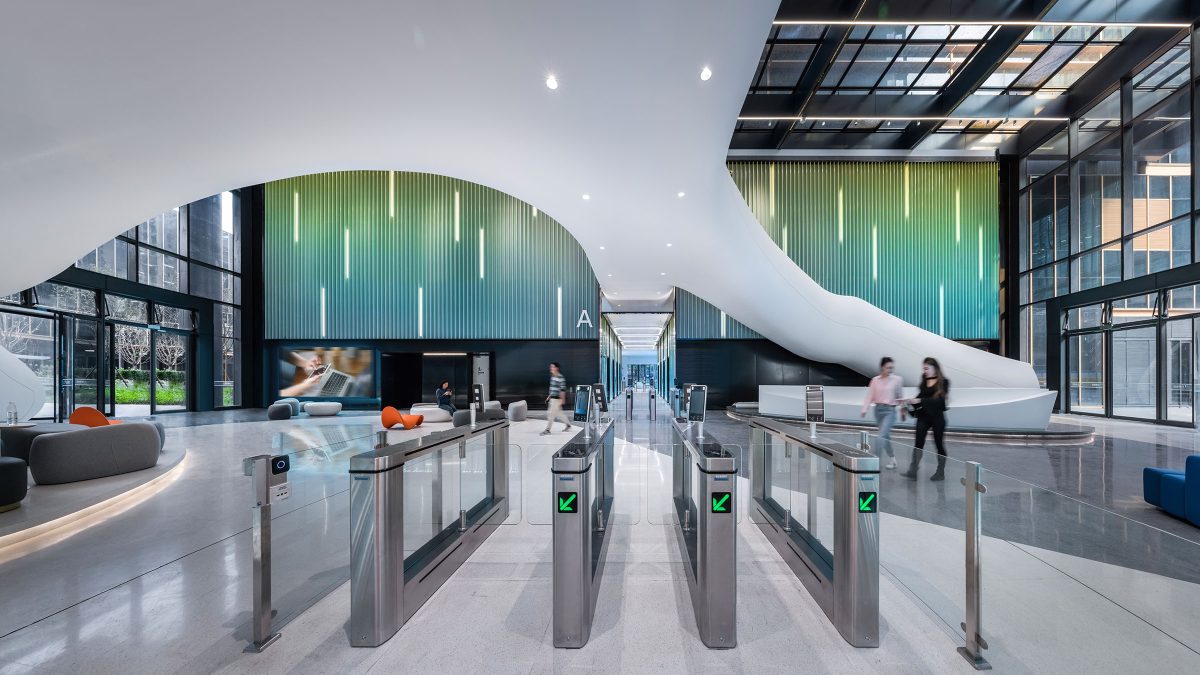
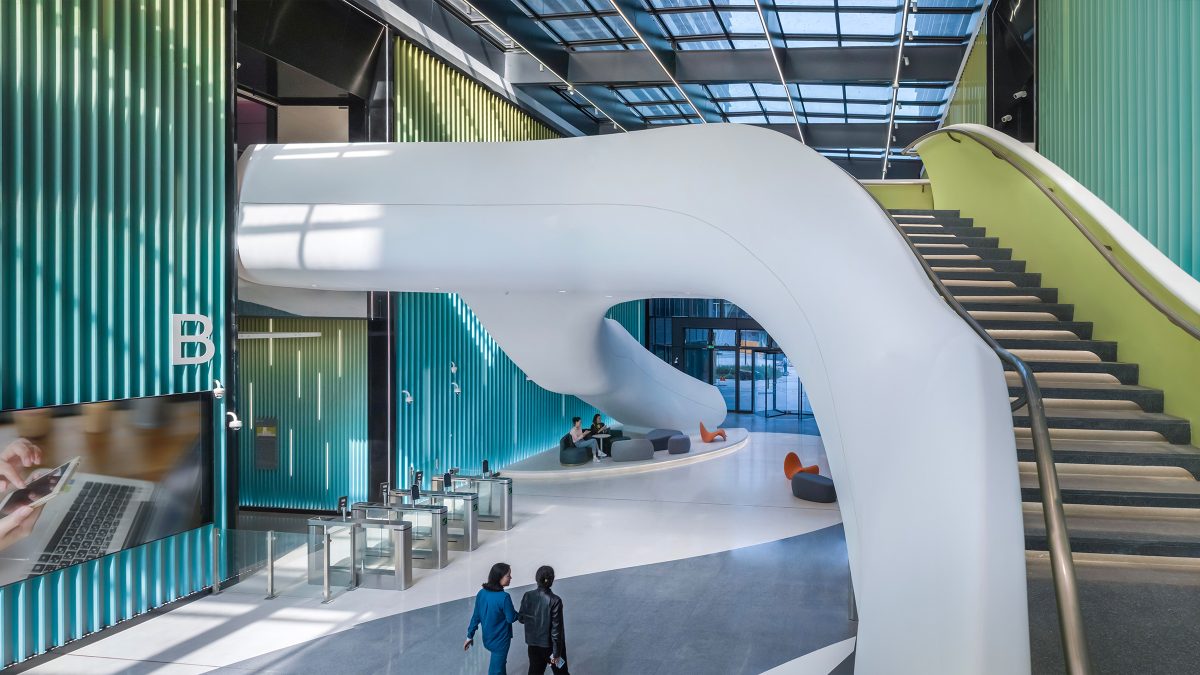
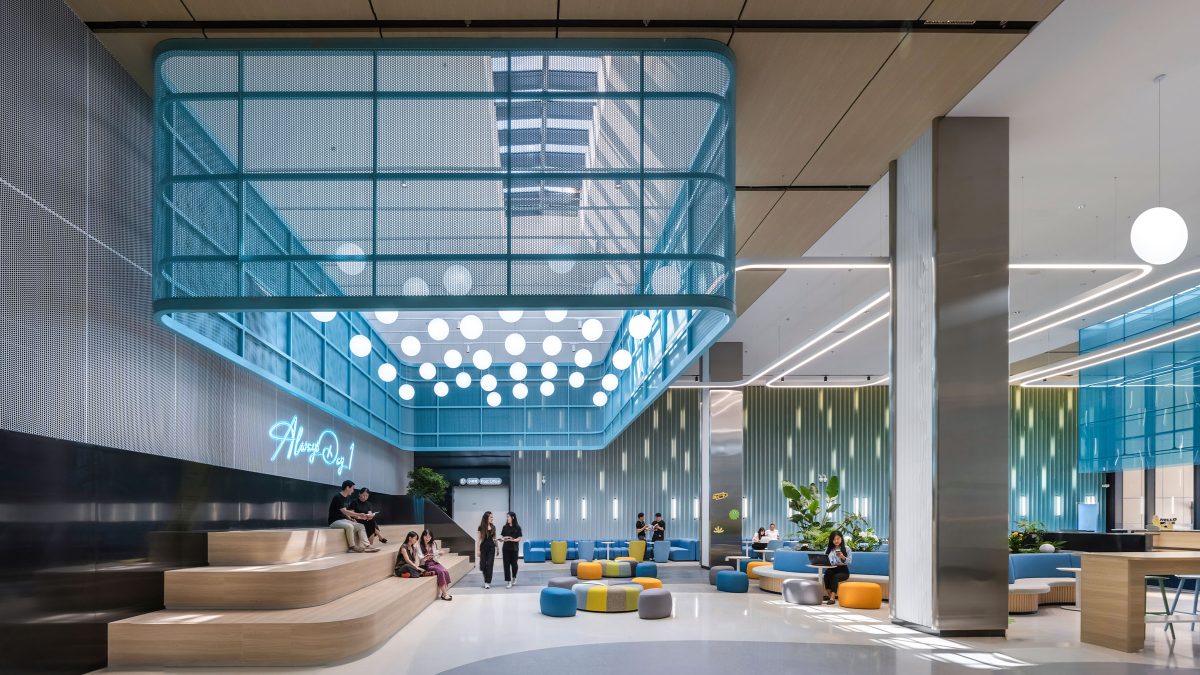
We integrated the company’s own interactive technology into the space to offer an immersive experience for employees and visitors. Each lobby features LED screens and neon elements throughout the space add a futuristic and high-tech feel. Smart office systems, including environmental controls, significantly improve efficiency and comfort.
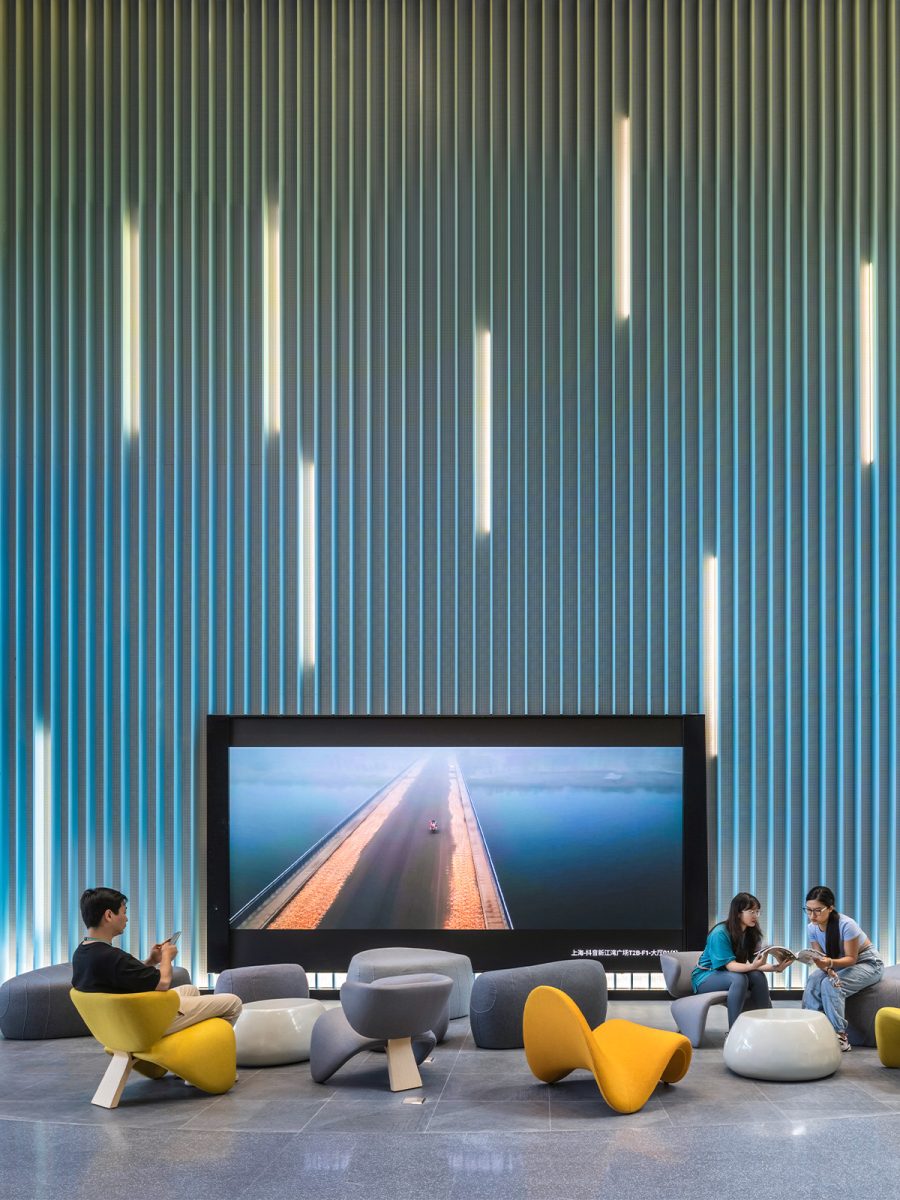
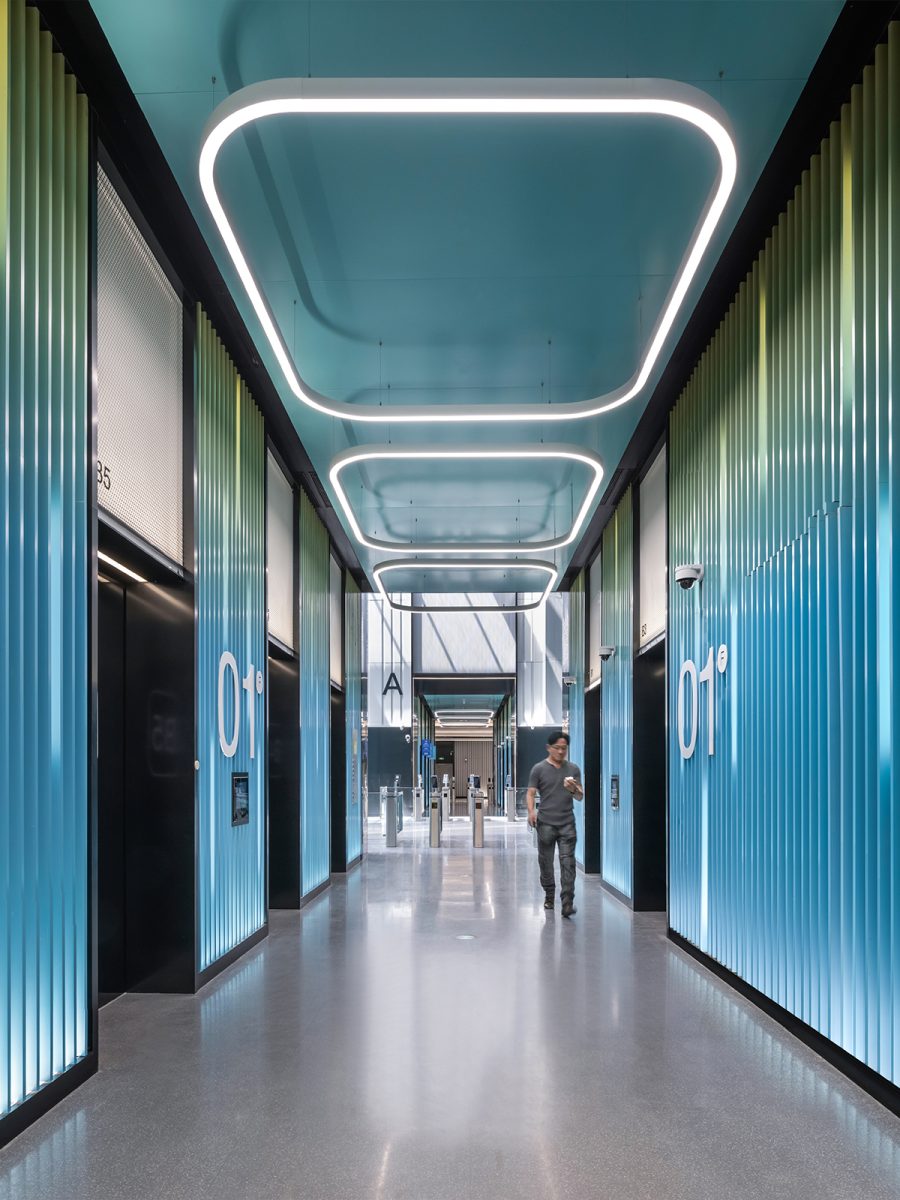
The company’s mission is clearly reflected in its dedication to wellbeing – a commitment that needed to be embodied in the new campus. The “Hub” features a range of wellness-focused spaces, including a wellness centre with fitness and entertainment facilities, exercise rooms, massage areas and dedicated space for health consultation services.
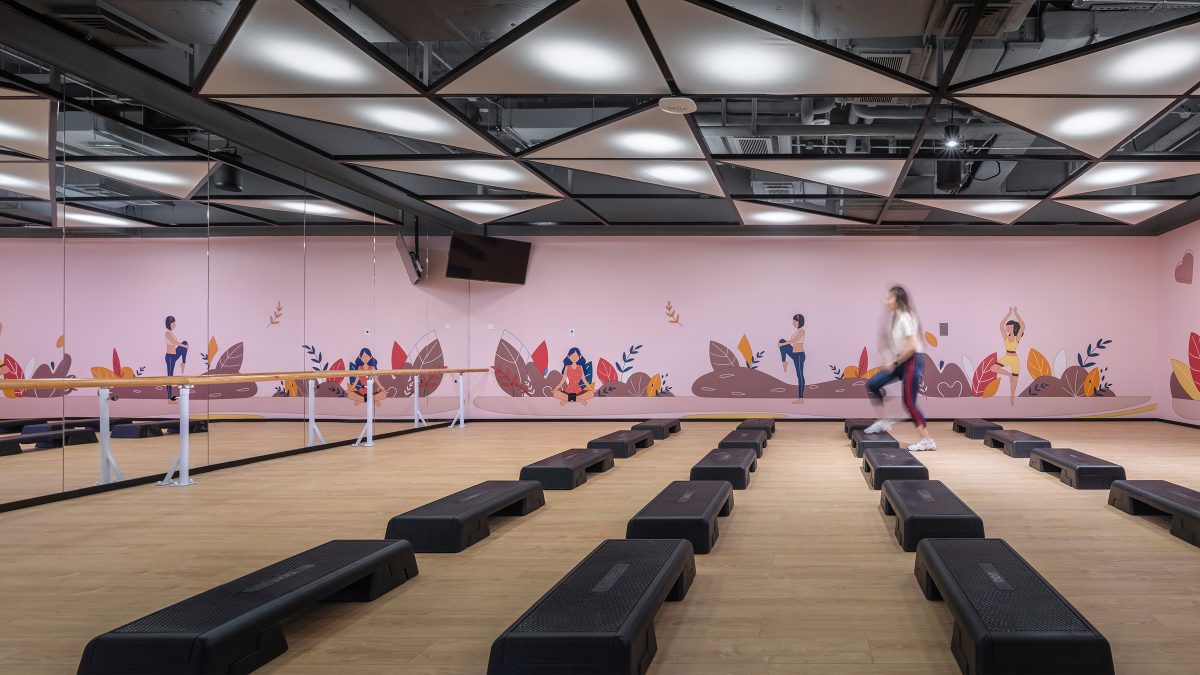
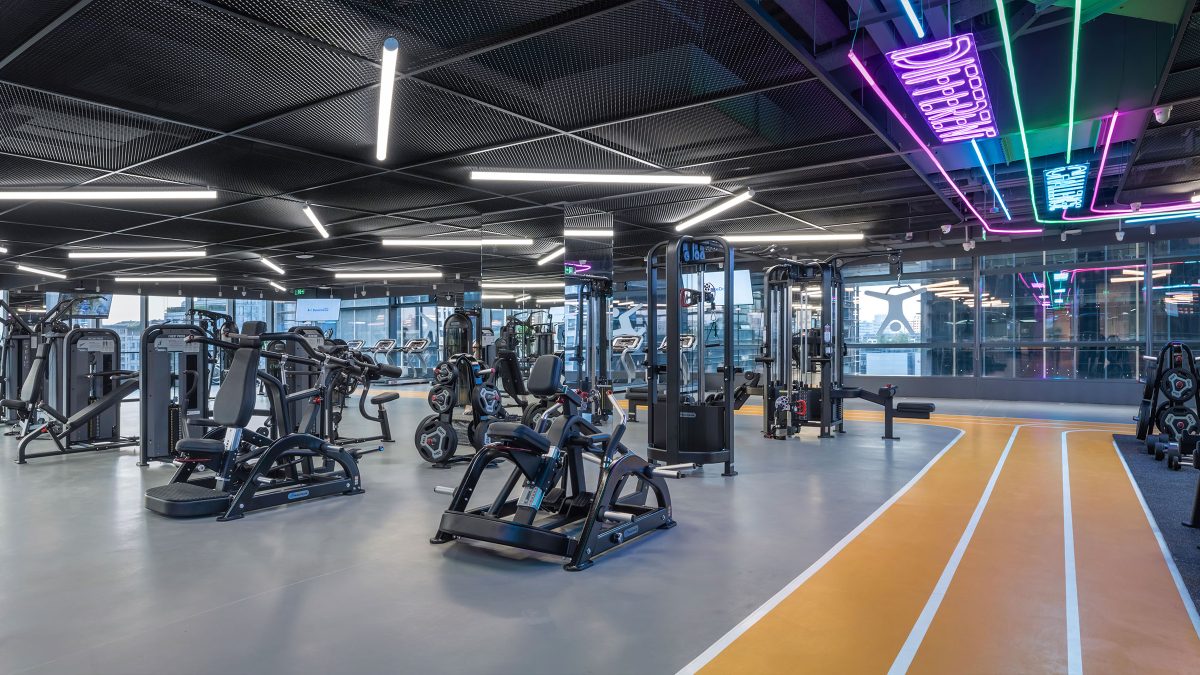
We incorporated healthy materials and finishes, as well as water-saving fixtures, to align with the company’s environmental goals. More than 90% of the workspaces are positioned near windows, offering natural light and supporting low-energy use. These design strategies have greatly improved indoor air quality and overall comfort.
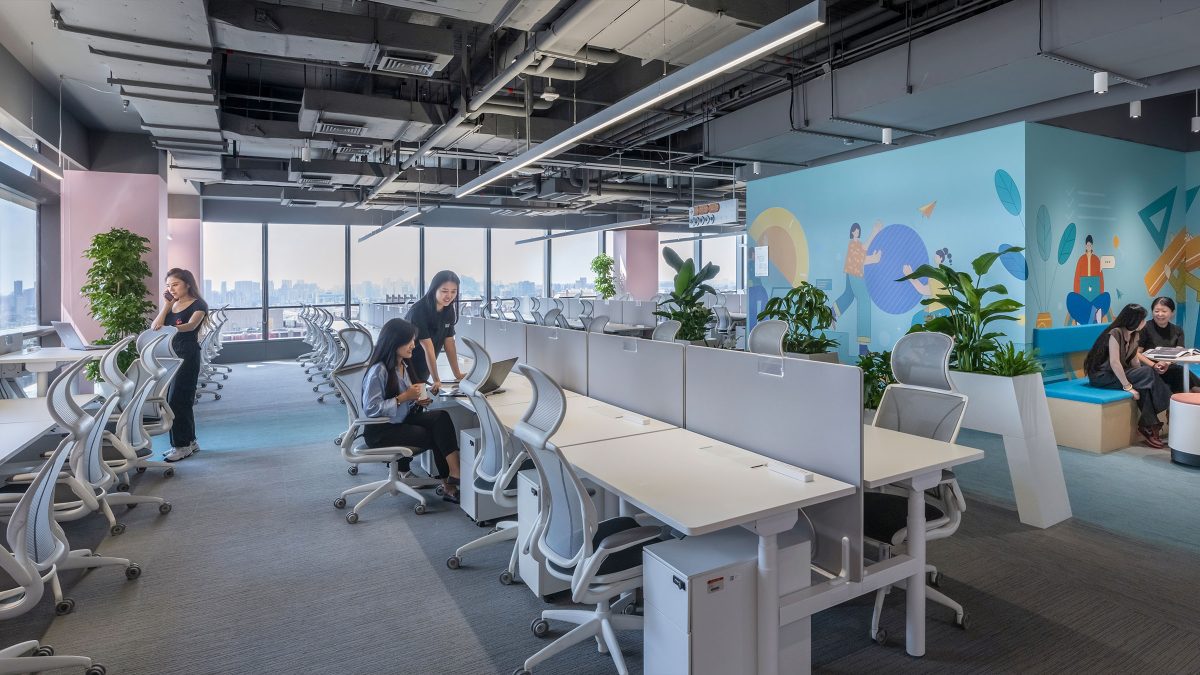
Celebrating creativity and innovation, this 410,000 sq ft campus is a destination where technology and wellness take centre stage to support people at work. With a focus on flexibility, intelligent interaction and future-ready design, it fuels progress and empowers a forward-thinking community.
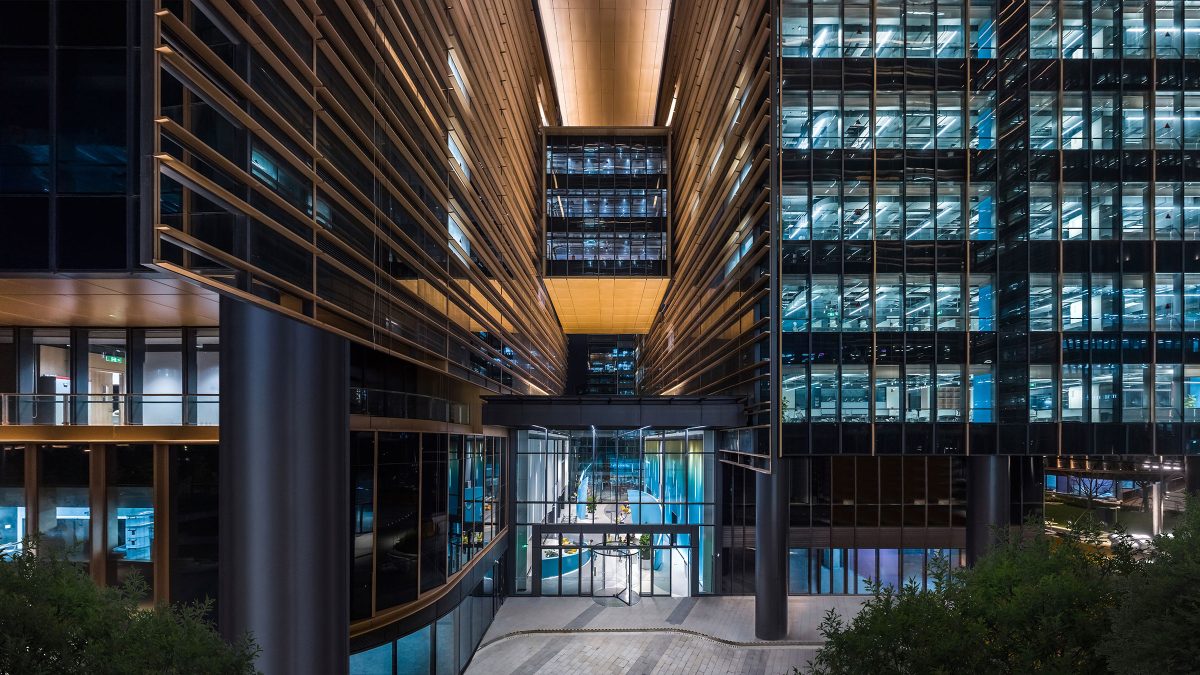
2024Asia Pacific Interior Design Awards - Work Space - Silver Award
Completed
2023
Shanghai
38,001 sq m / 409,039 sq ft
LEED GOLD
Three Star Green Building Certification
Vitus Lau