









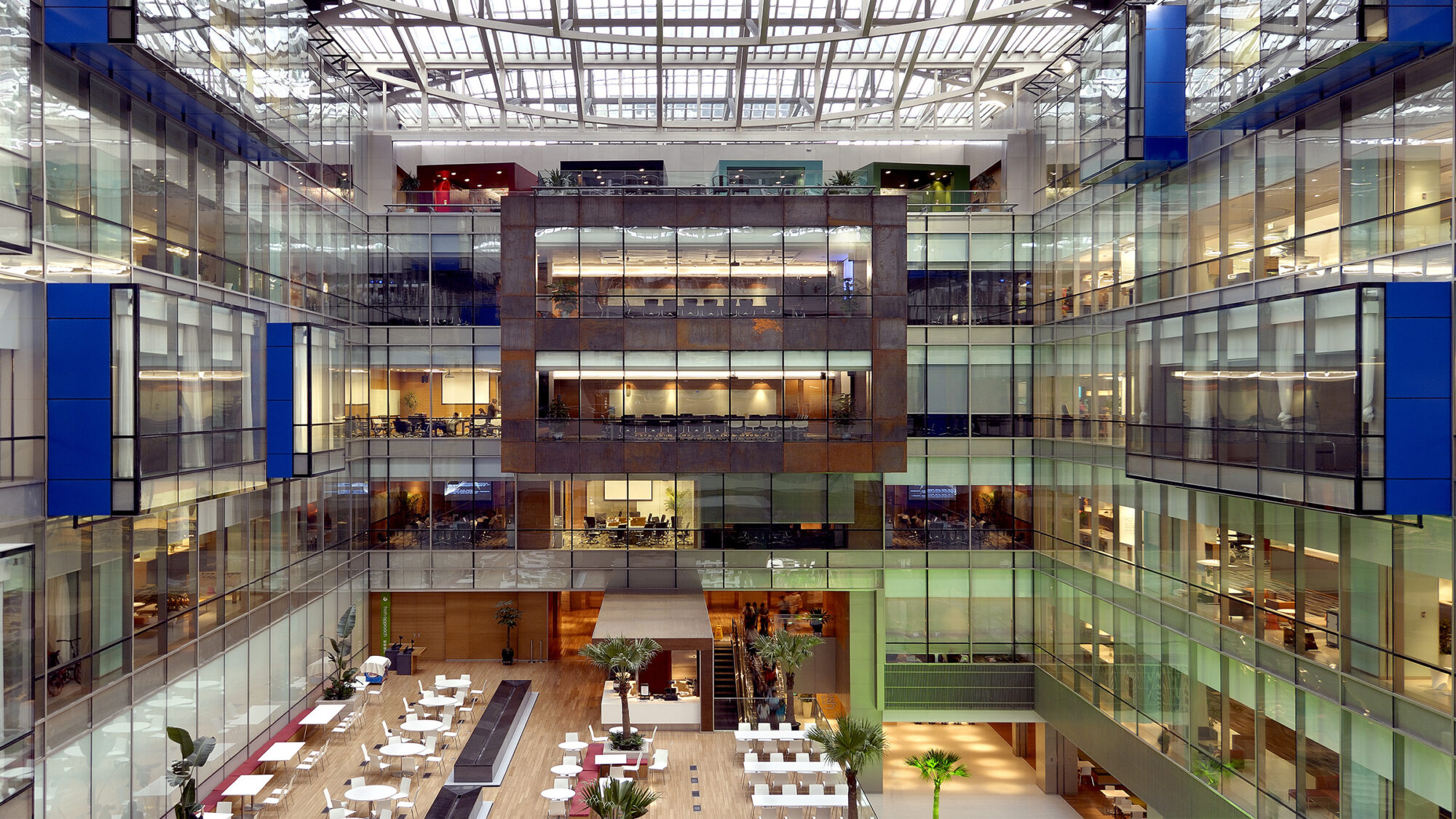
Nokia wanted to bring together its dispersed departments and operational units in a new campus headquarters. We used ‘inside-out’ architecture to support a culture of collaborative working, connection and sustainability.
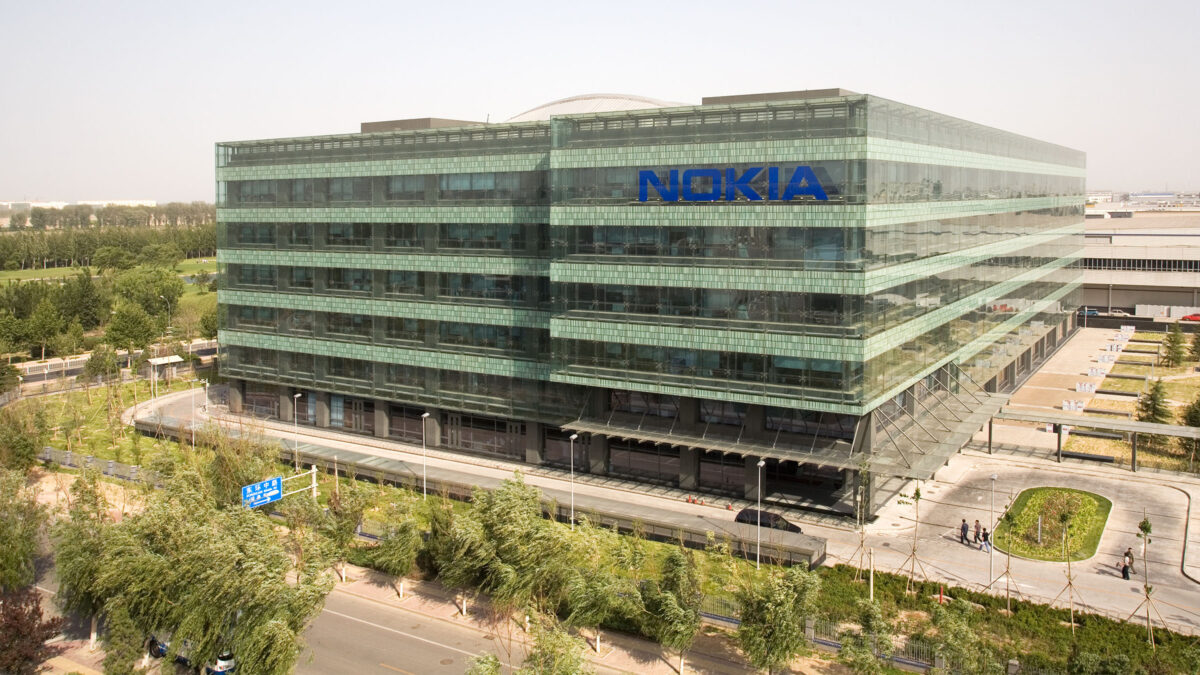
With a new out-of-town location, rebalancing ‘work-life’ was as an important priority. This meant the building design evolved into an immersive ‘brand experience’. We surveyed and analysed user needs and integrated them into a building that would meet the client’s sustainability and operational goals.
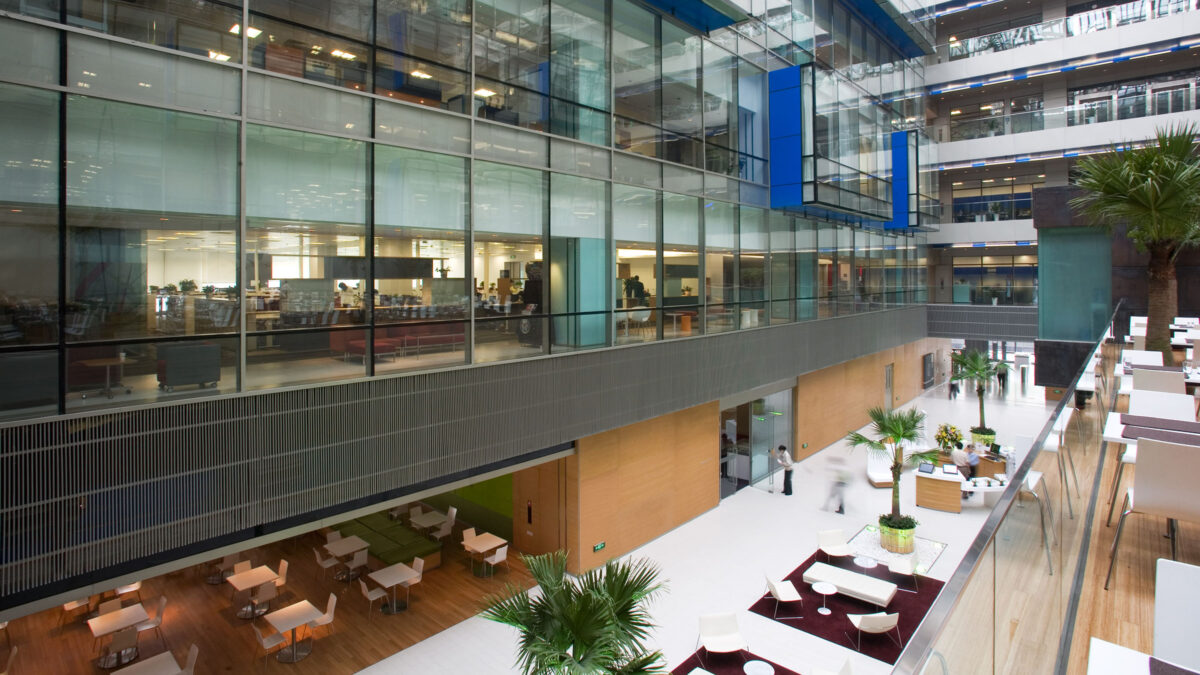
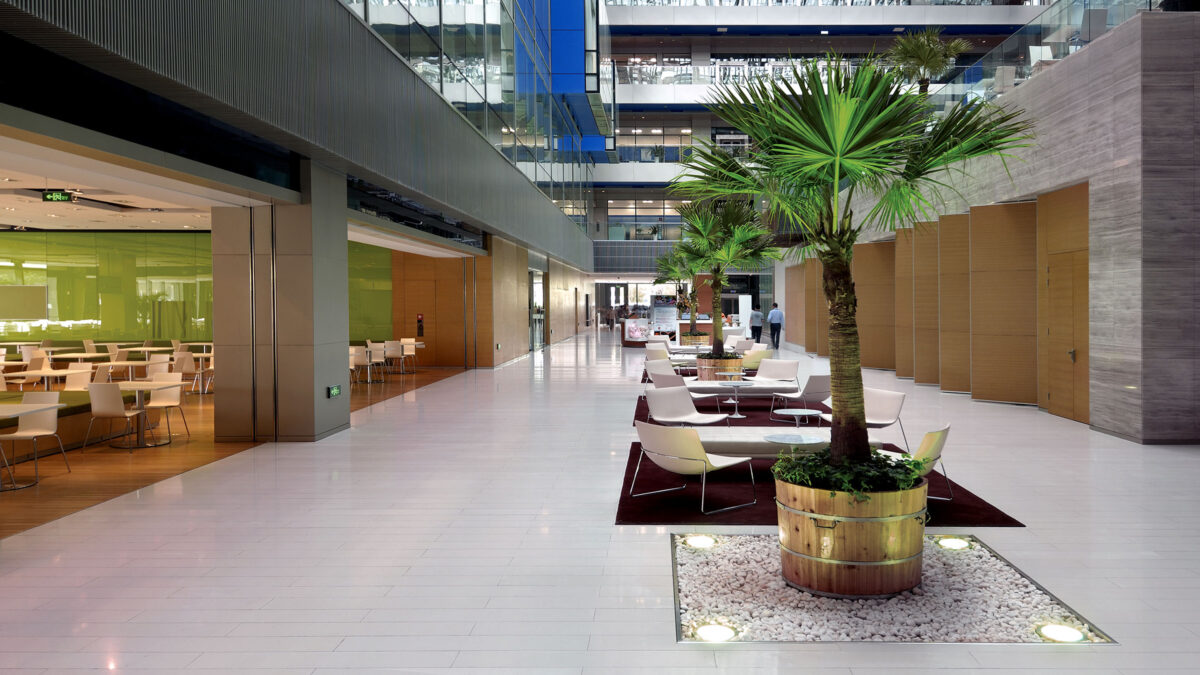
The distinct ground-level ‘main street’ with a covered full-height void divides the building into two halves. Separating Nokia’s R&D and business teams to meet operational security requirements, the main street acts as a passage and social space. It offers amenities and services including restaurants, convenience shops, a health club, concierge, laundry services, and a wellness room.
Nokia’s coach network system links the headquarters to key city locations and residential neighbourhoods – a comfortable and convenient commute. Rather than bringing the headquarters to the heart of the city, the headquarters brings the city to its heart.
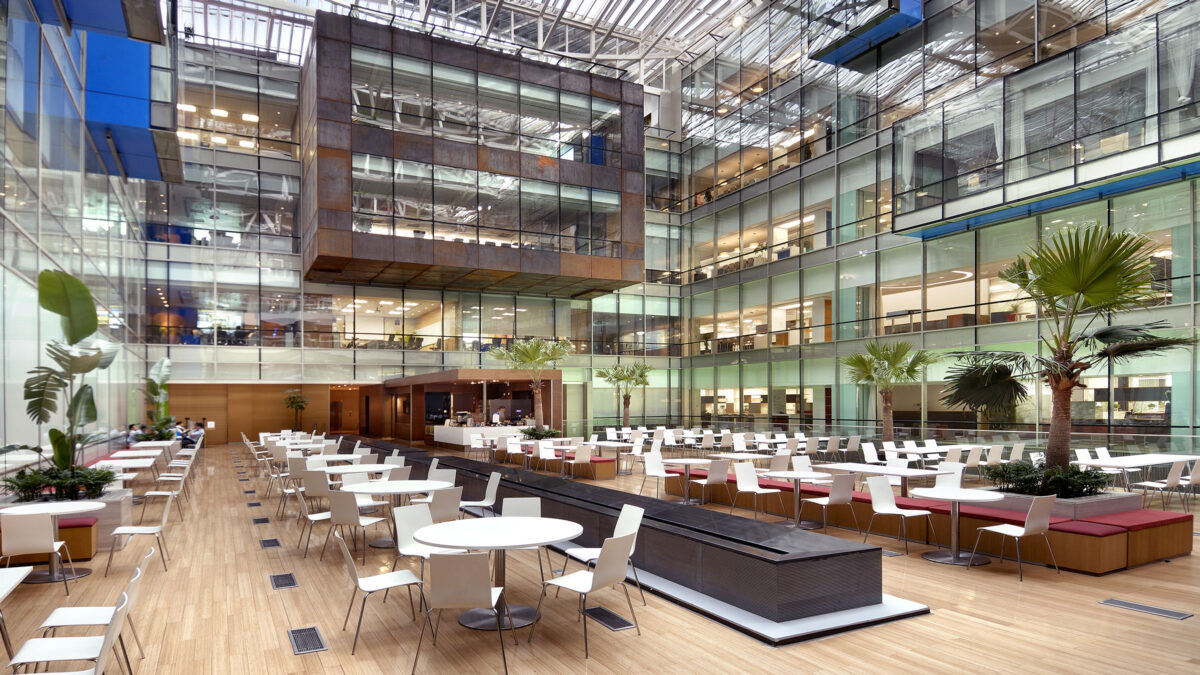
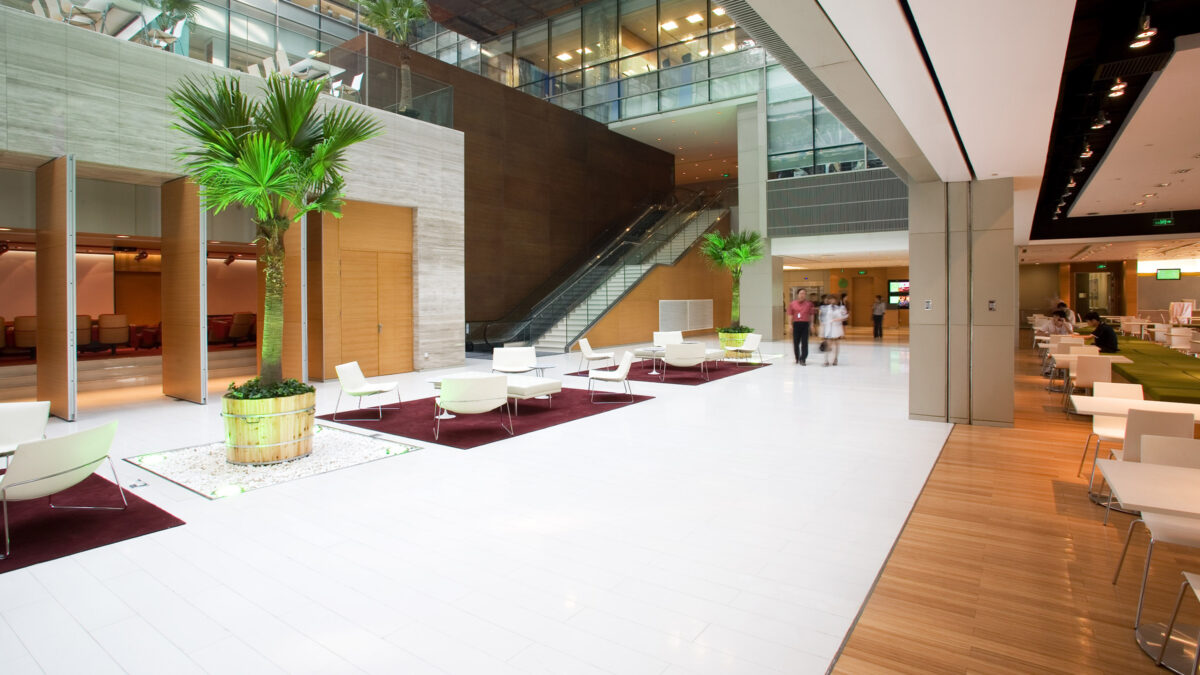
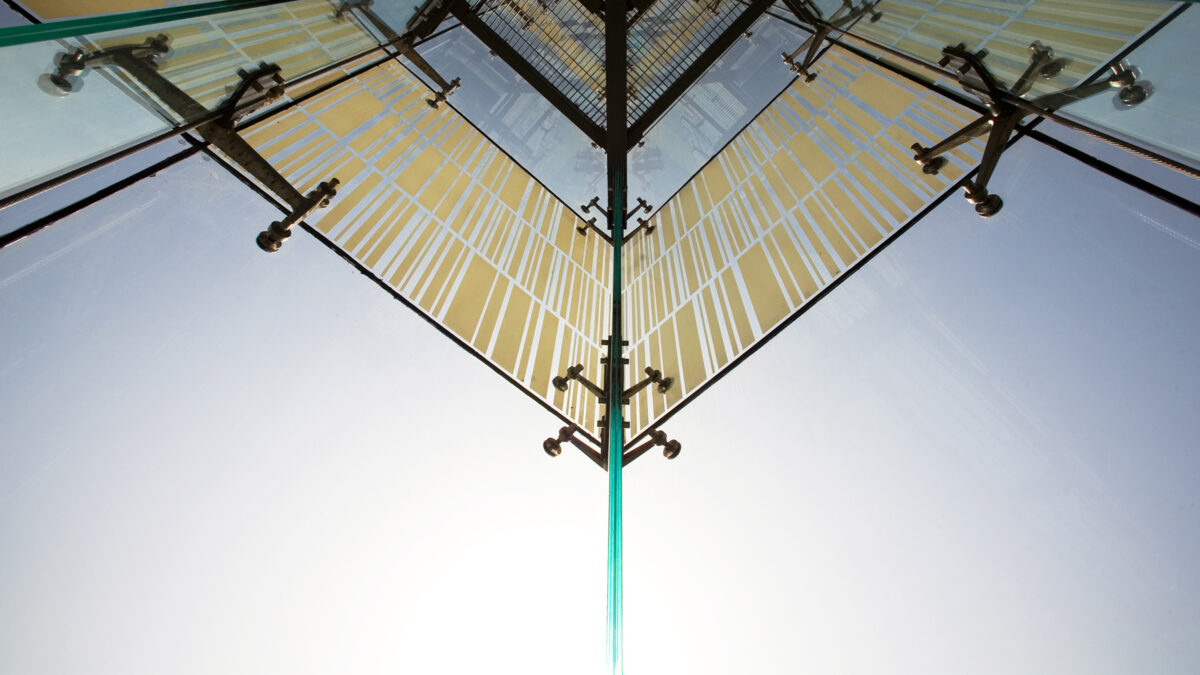
The ‘inside-out’ design approach also helped the Nokia headquarters to become the first building in China to be awarded a LEED Gold Certification by the US Green Building Council.
Sustainability features include:
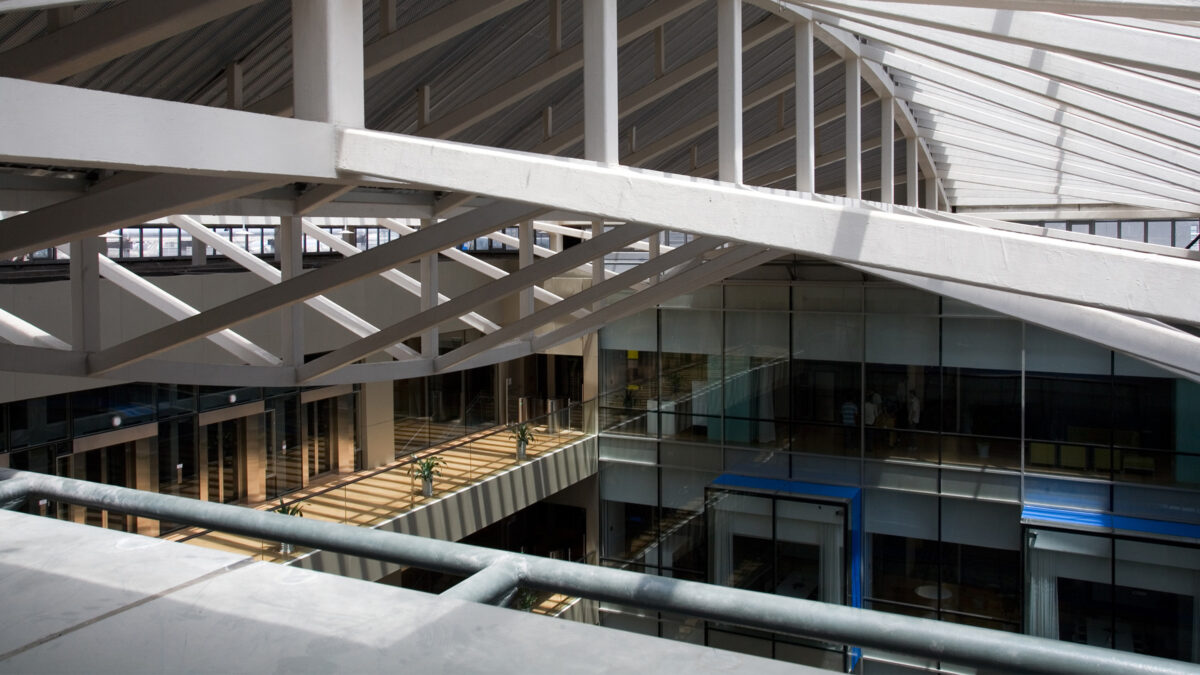
Completed
2007
Beijing
829,350 sq ft