









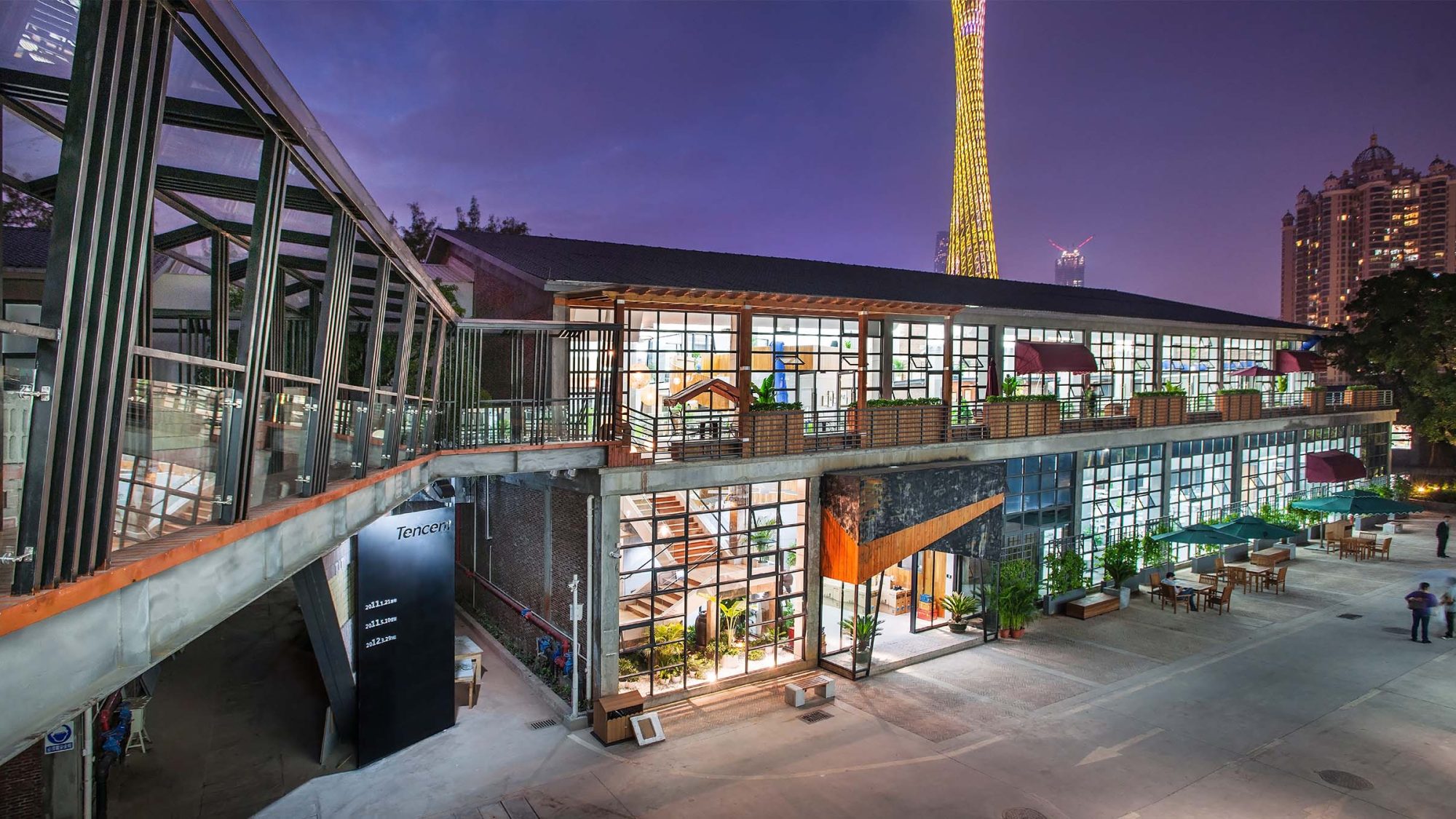
Tencent is a fast-growing tech company known for developing China’s popular WeChat application. For its new Guangzhou campus, Tencent wanted to use the space to help define its evolving identity. New tech meets historic architecture in Tencent’s campus, where we designed a workplace that celebrates a distinctive, progressive and functional business rooted in China’s culture and history.
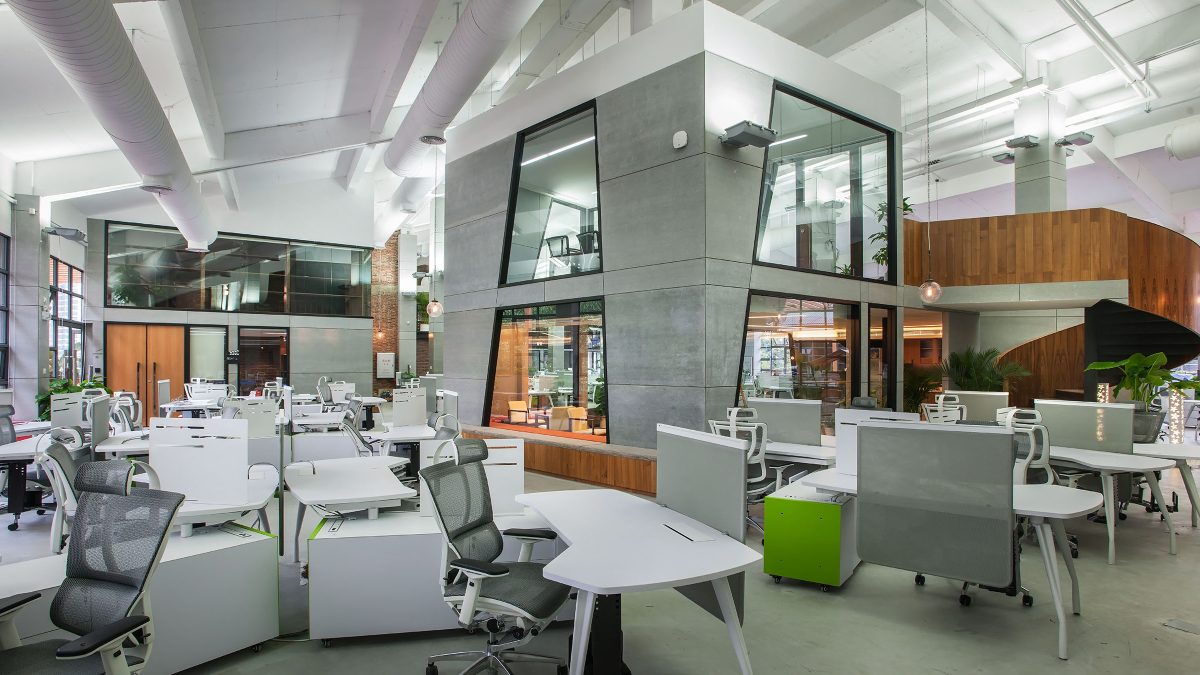
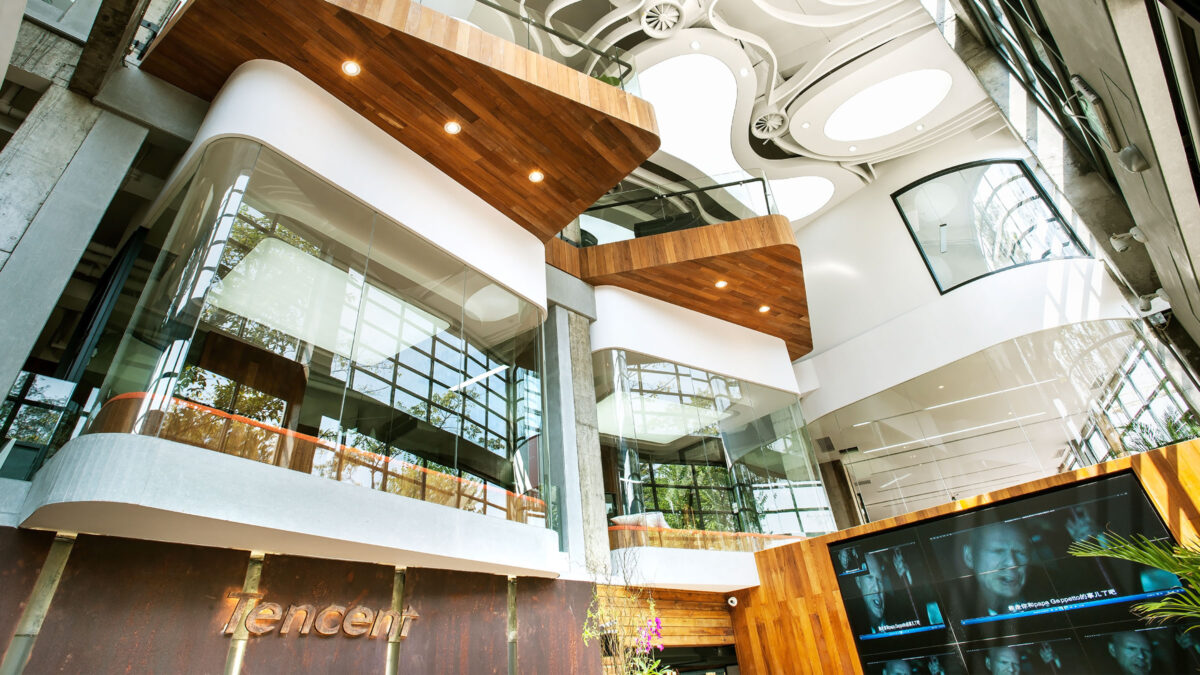
For Tencent’s Guangzhou campus, we led the repurposing of six historic factory buildings, linking a series of flexible, contemporary workspaces for a 21st-century brand. The redevelopment of this former industrial zone had attracted a number of up-and-coming brands to its rambling red-brick buildings – a creative hotbed in keeping with Tencent’s fast-paced, creative ethos. Tencent’s six buildings total 9,914 sq m, with four of the buildings used as workspaces, and common facilities such as meeting rooms and a staff canteen housed in the remaining two.
We worked to establish connection and identity with a network of open-sided bridges to link four of the six campus buildings. Consistent materials, colours and forms blend the outside with the inside. Select materials help bring the flavour of the Park into the office. Elements of the red wooden decks and exposed steel structures of the exterior bridges are featured inside, as are the red brick façades. Interior colours mimic the exterior palette, with muted neutral and earthy tones complementing green walls.
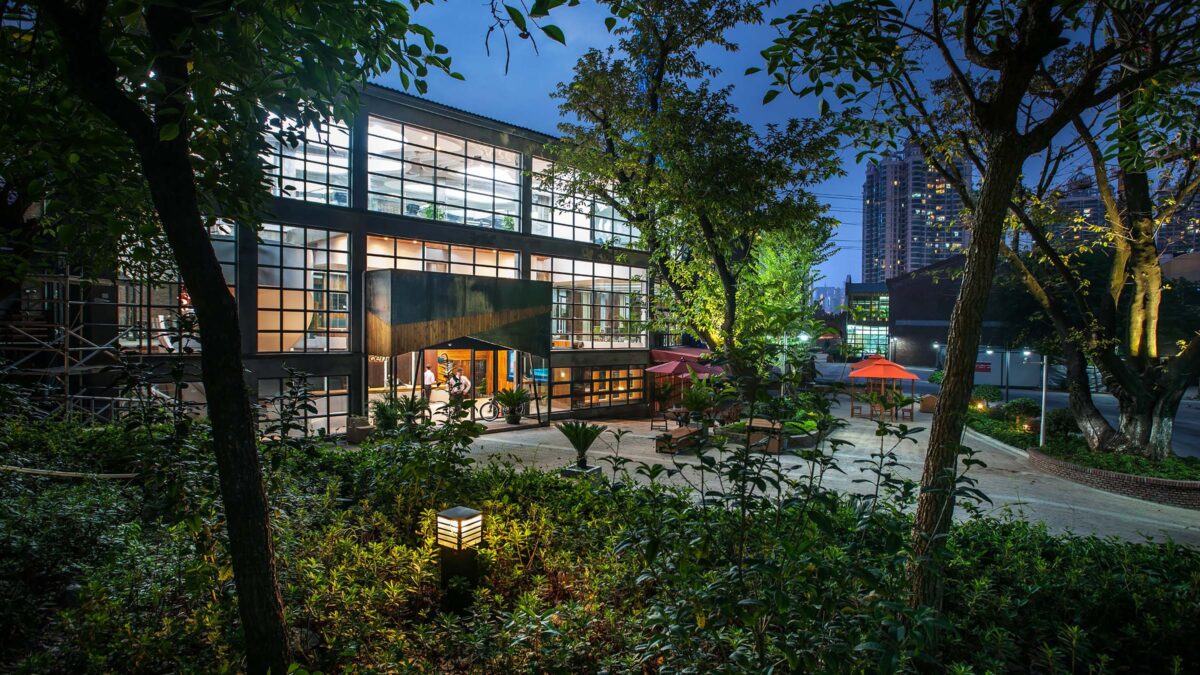
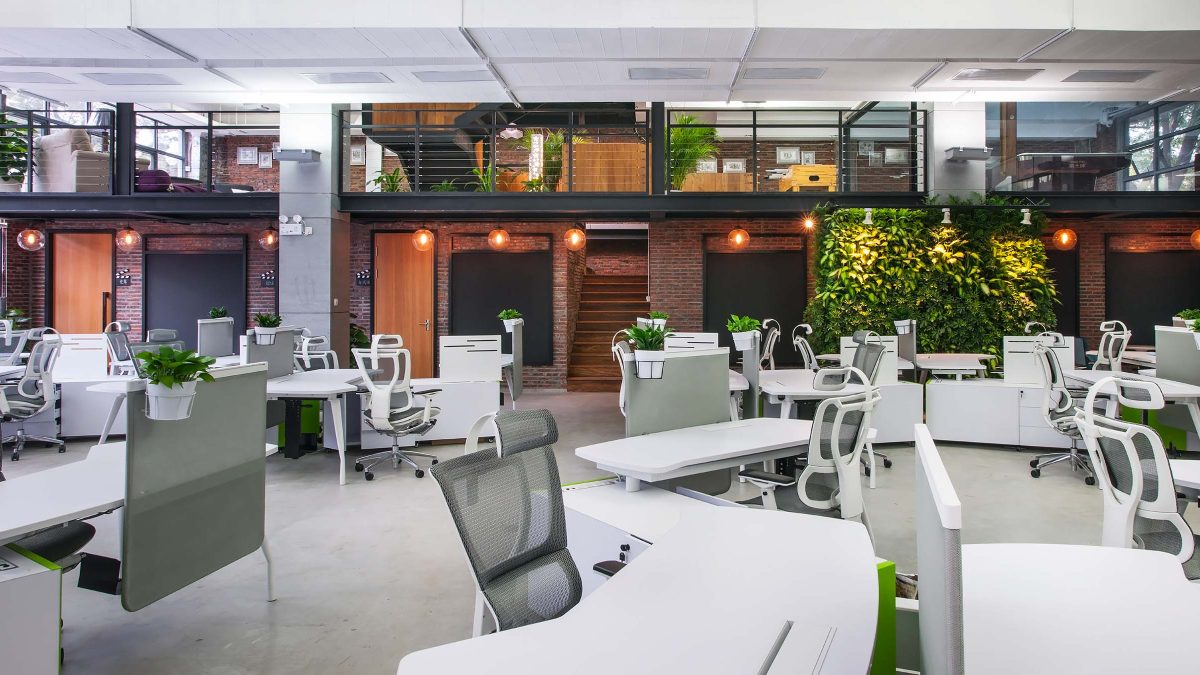
There is a very human character at the Creative Park, a stimulating mix of history and culture chiming with Tencent’s desire to create ‘meaningful’ workplaces that are environmentally friendly, comfortable and innovative.
Project Manager, Tencent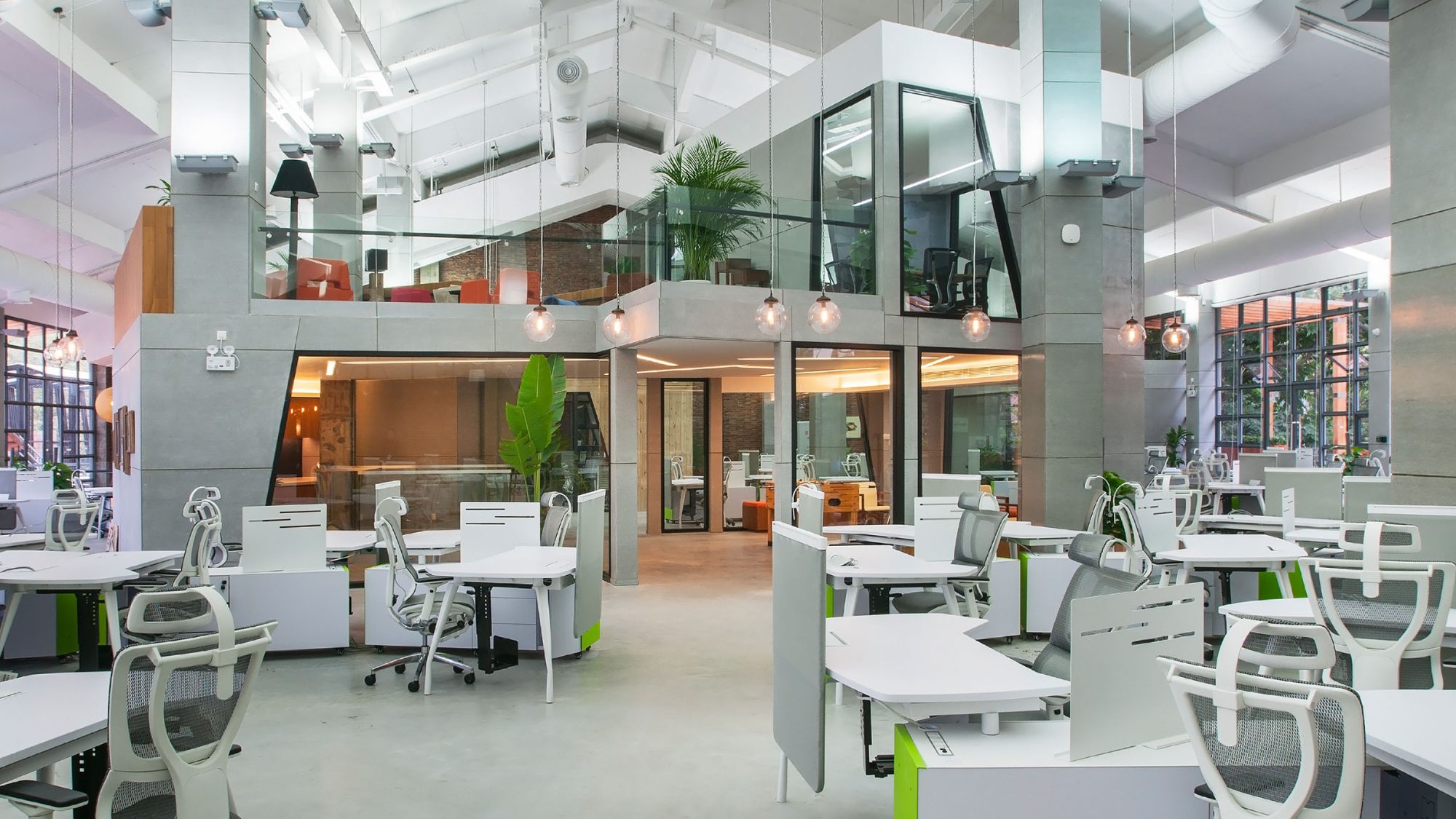
A clever use of space in the main office building further blurs the boundary between outside and inside. A full-height, glazed atrium entrance complete with its own ‘clouds’ contrasts with a towering ‘cliff face’ of stacked meeting and work spaces. New mezzanine floors contain layers of social spaces including formal and informal meeting rooms, and open discussion and break-out areas. Each layer is woven into the fabric of the old building.
Tencent’s new workspaces are designed for innovation by encouraging collaboration. The design team took advantage of the expansive spaces and floor plates of the original factory buildings, with an emphasis on open spaces. Transparency is encouraged with aisles and green walls used to mark out spaces. Writing boards and washable walls further support creativity. A gym and several outdoor balconies offer a change of scenery and relaxation. Even the meeting suite, made up of enclosed spaces, has a measure of flexibility. The meeting rooms’ glass walls are moveable, so that spaces can be enlarged or reduced as needed. Opening the rooms creates a single large space suitable for large gatherings.
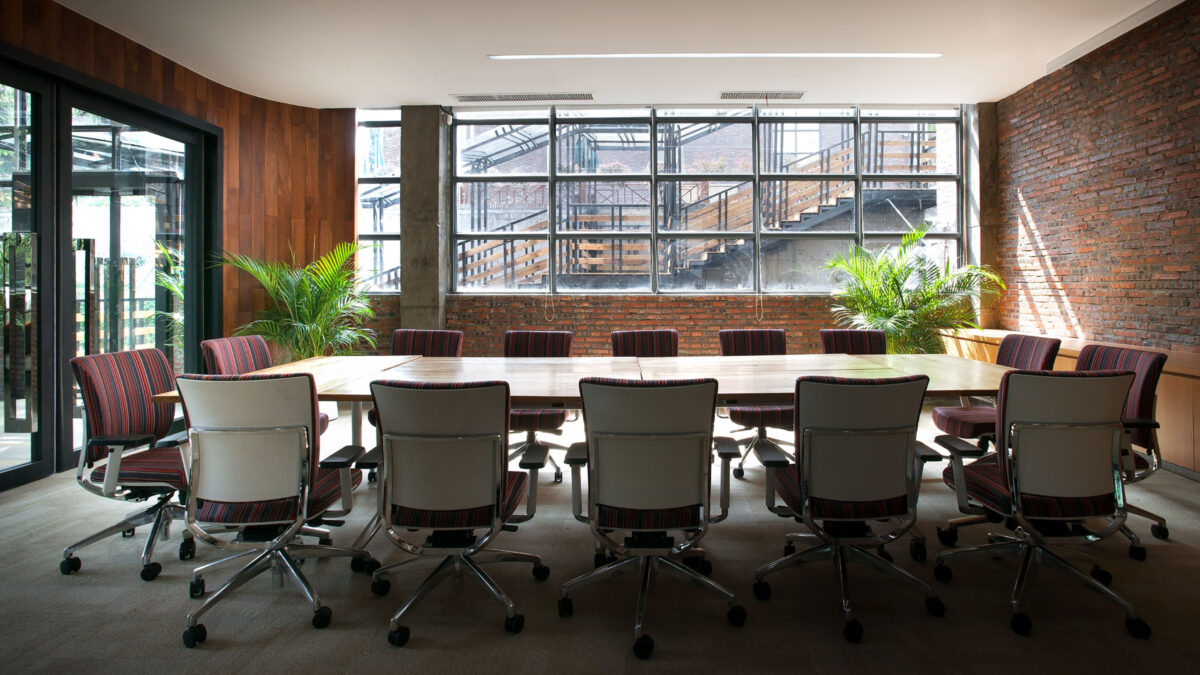
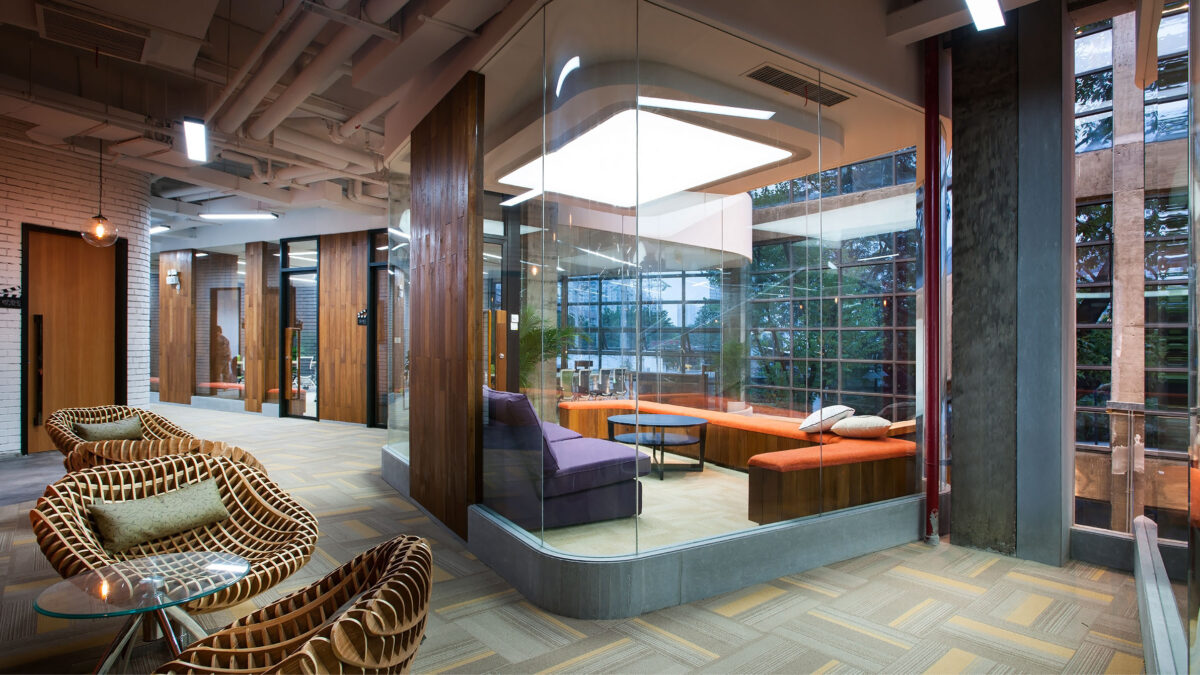
Health and wellness was also important. The simple palette of interior materials are natural, locally-sourced, or renewed and recycled. The wood floor is polished with benign carborundum wax, and varnishes are waterborne epoxy resin. Natural, low-VOC finishes help keep the interior atmosphere clean and chemical-free.
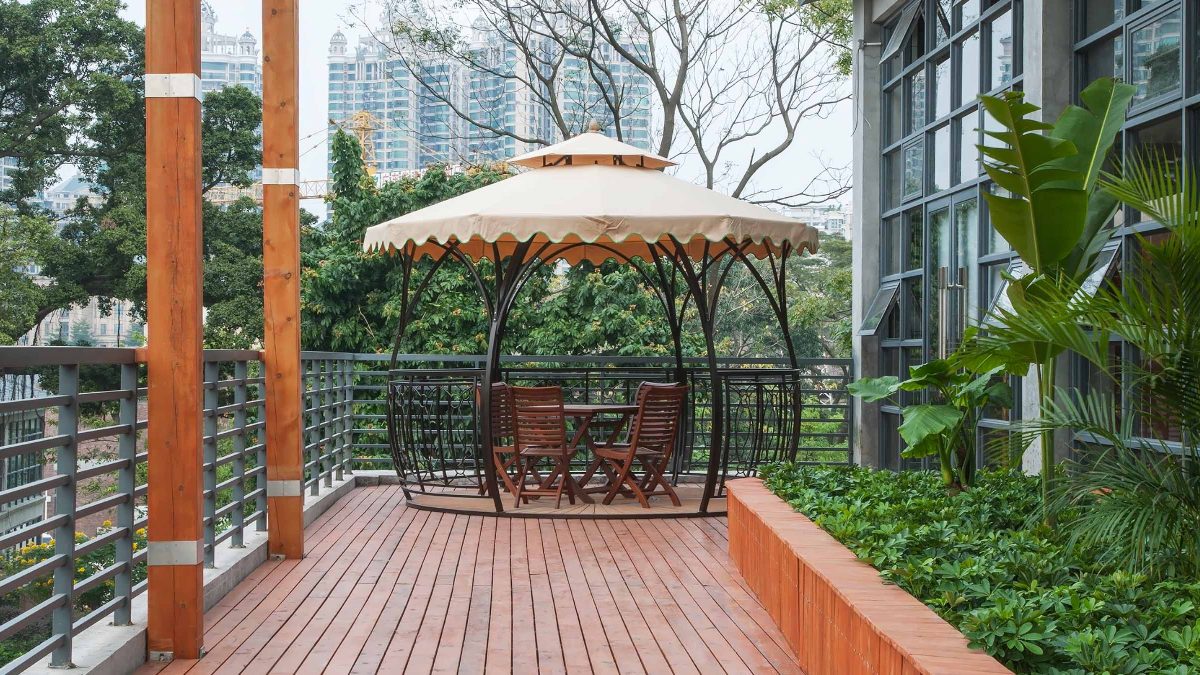
The feedback from our people has been extremely positive – about the healthy environment as well as the general comfort and function of the new campus. This new campus offers our staff new possibilities for how they do their work. It breaks all the old expectations of what a working environment can be.”
Project Manager, Tencent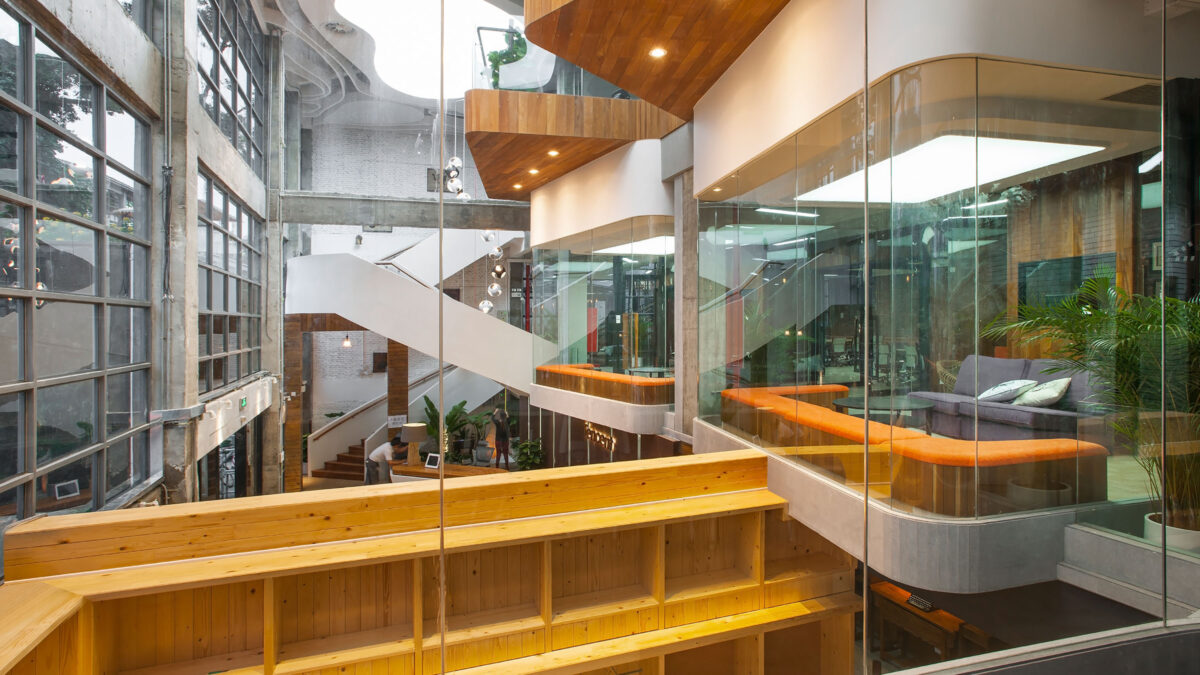
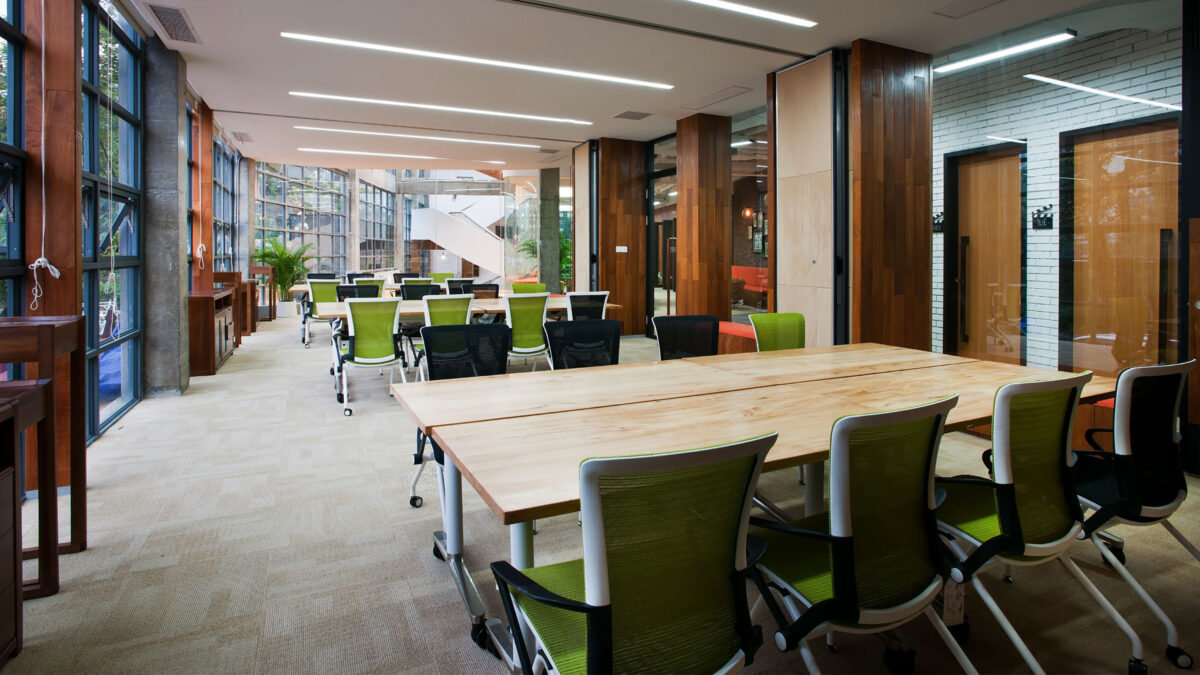
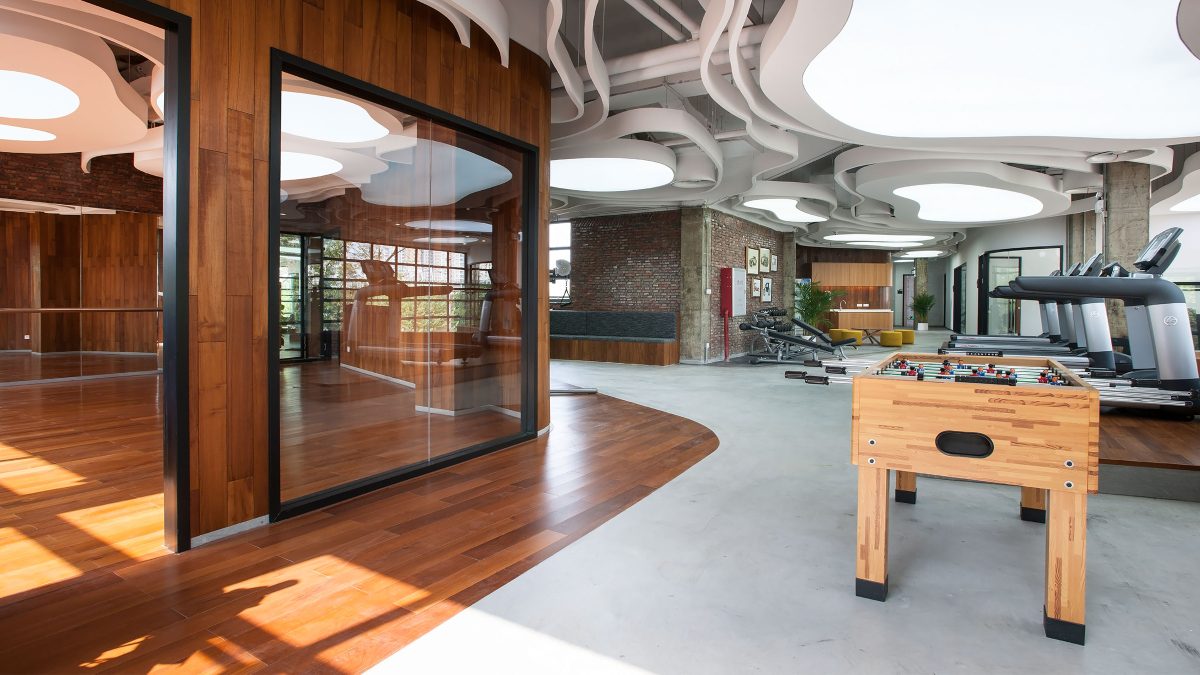
2014AIA Hong Kong Chapter - Honor Award for Interiors
2014HKIDA - Best 10
Completed