









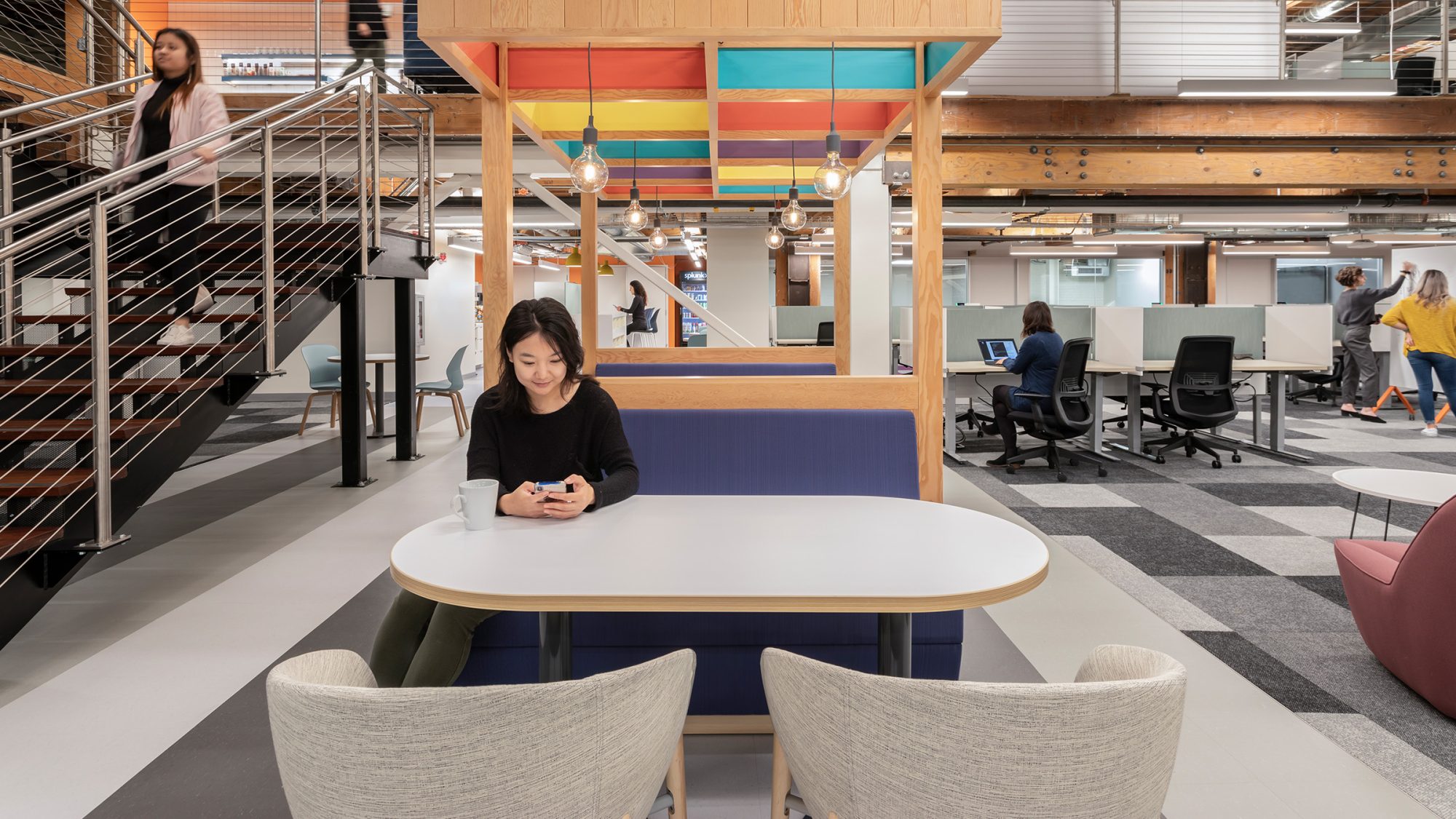
When San Francisco-based technology company Splunk decided to expand its offices, it didn’t have to look any further than the building next door. A historic brick and timber structure adjacent to the existing location was the perfect fit for a rapidly growing team. We designed a flexible office space that honoured the building’s rich history, while supporting Splunk’s collaborative workforce and lively company culture.
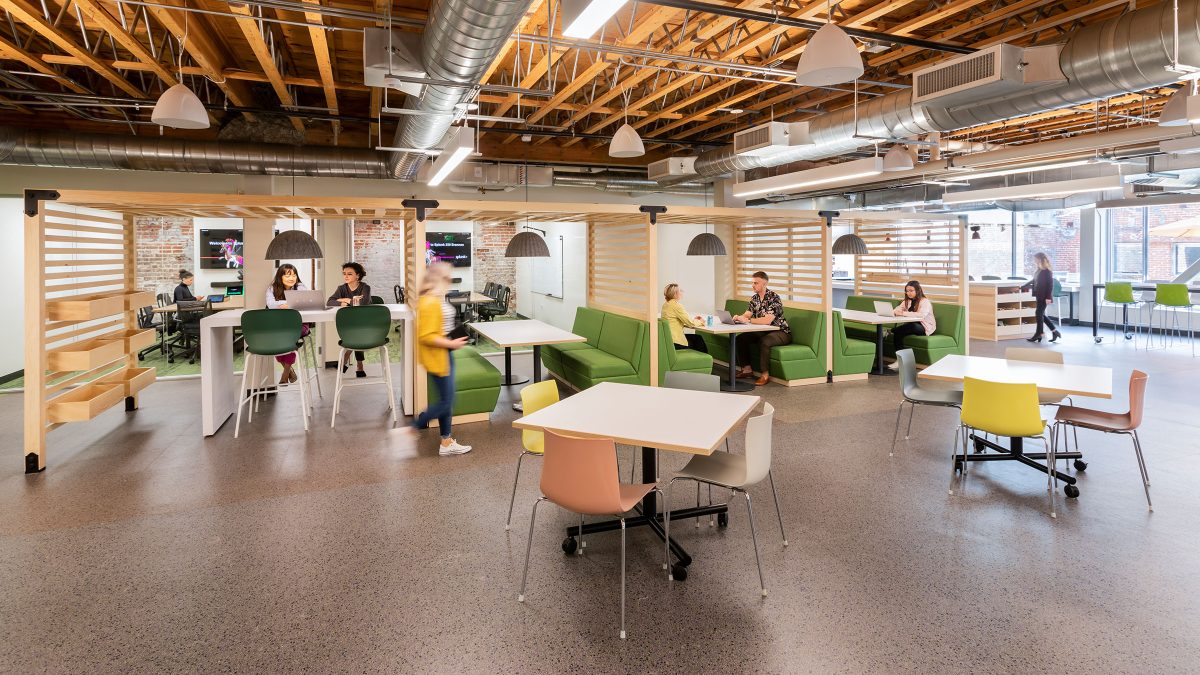
Originally constructed in 1907 as a printing and stationery warehouse, the building was also used as a meatpacking factory and was the first home of Gallo Salame. Three storeys of multi-paned windows bring natural light to large floor plates. High ceilings create an open, airy aesthetic. To celebrate the building’s history, we centred our design theme on the concept of a market. Each floor takes inspiration from an aisle in a food market: wheat/grains, canned goods, dairy, produce and meat. Colours, finishes and materials reflect each category, with warm woods and unique textures complementing the exposed brick and timber for a distinct aesthetic.
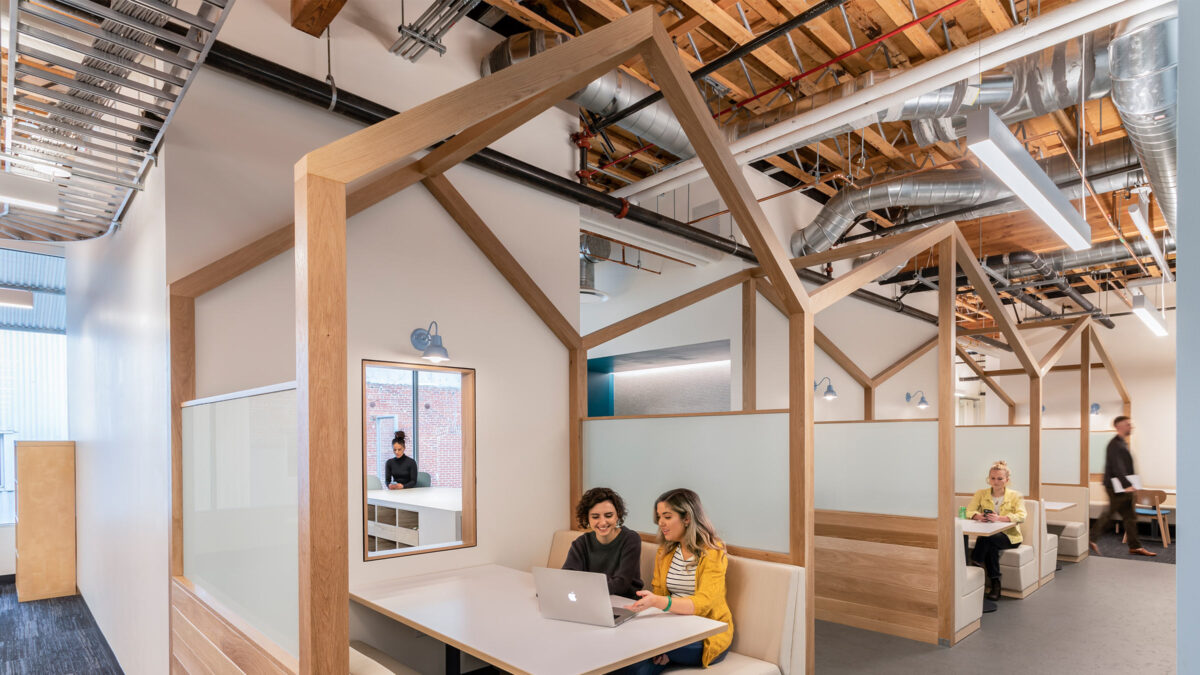
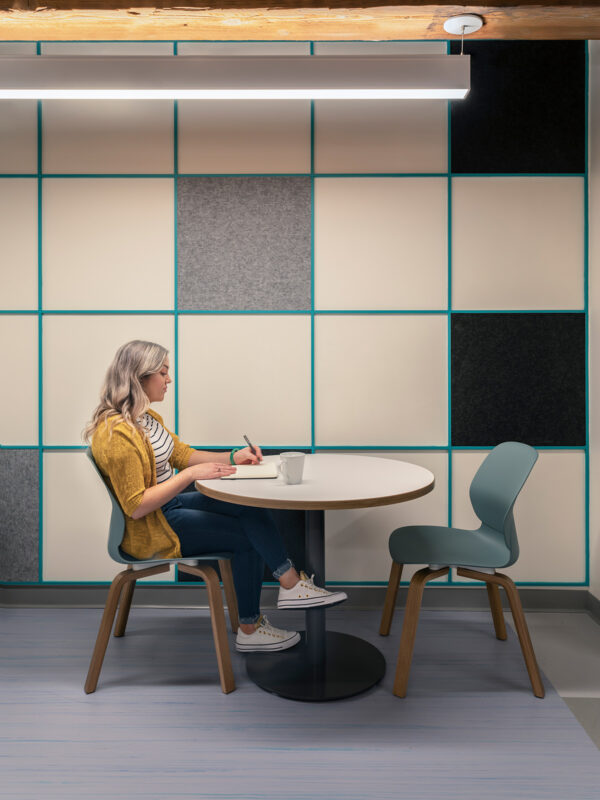
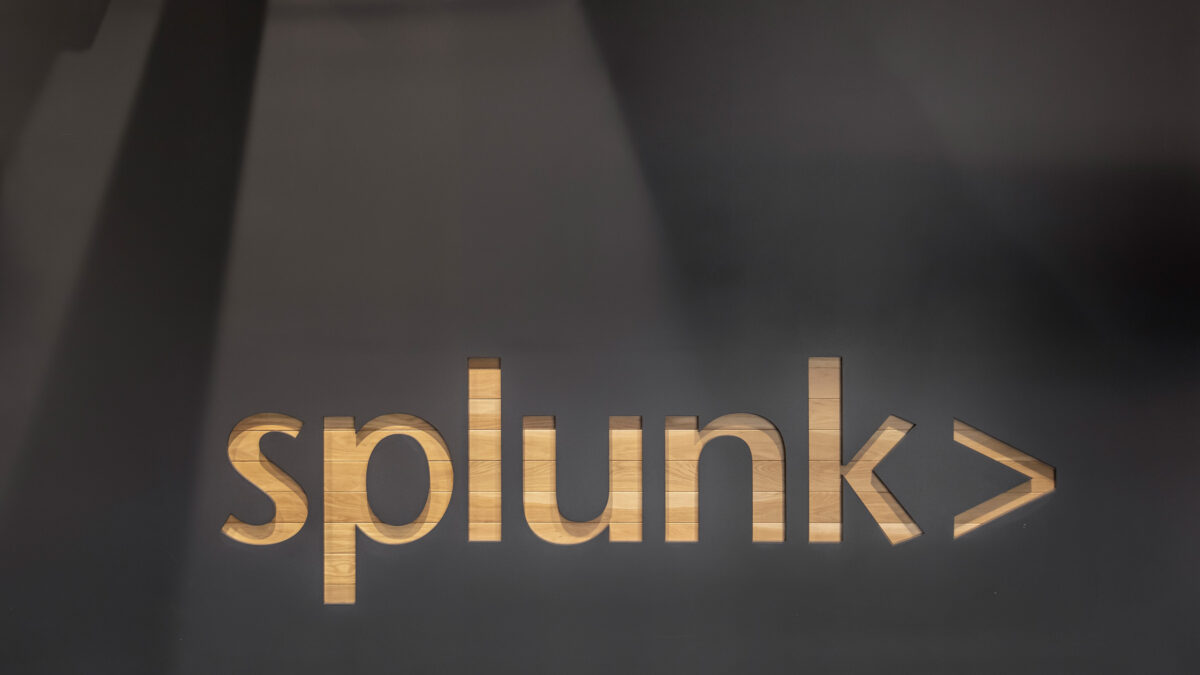
Working within a historical building poses unique challenges and complexities. Careful attention and coordination were critical to ensure the original brick envelope was not compromised or damaged during construction. The team made creative selections to source suitable lighting and floor finishes to integrate with the building’s occasional low ceilings and sloped floors.
The new design weaves together Splunk’s existing aesthetic, while supporting its lively, collaborative work culture. Multi-functional spaces with varying technologies are dispersed throughout to encourage casual brainstorm sessions and conversations. Writeable walls, video conferencing, and flexible furniture support focused work and socialising, giving employees choice to find the right workspace to support them daily. Each floor features a showcase banquette – a unique setting for the spontaneous interactions that define Splunk’s DNA.
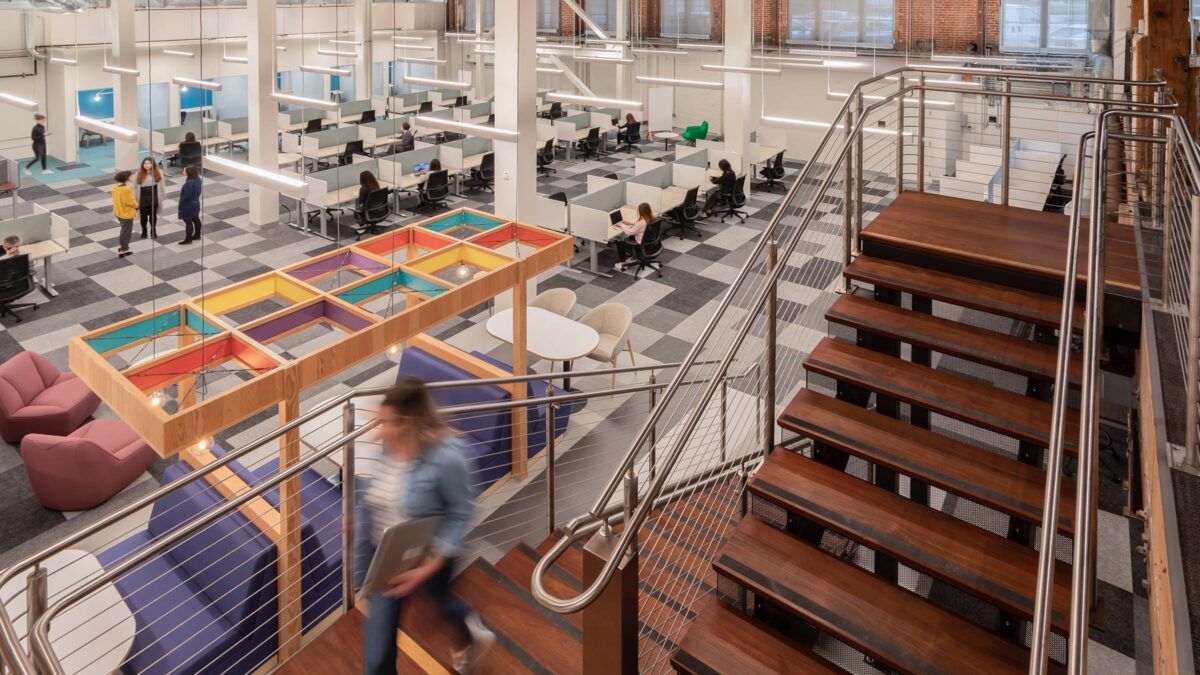
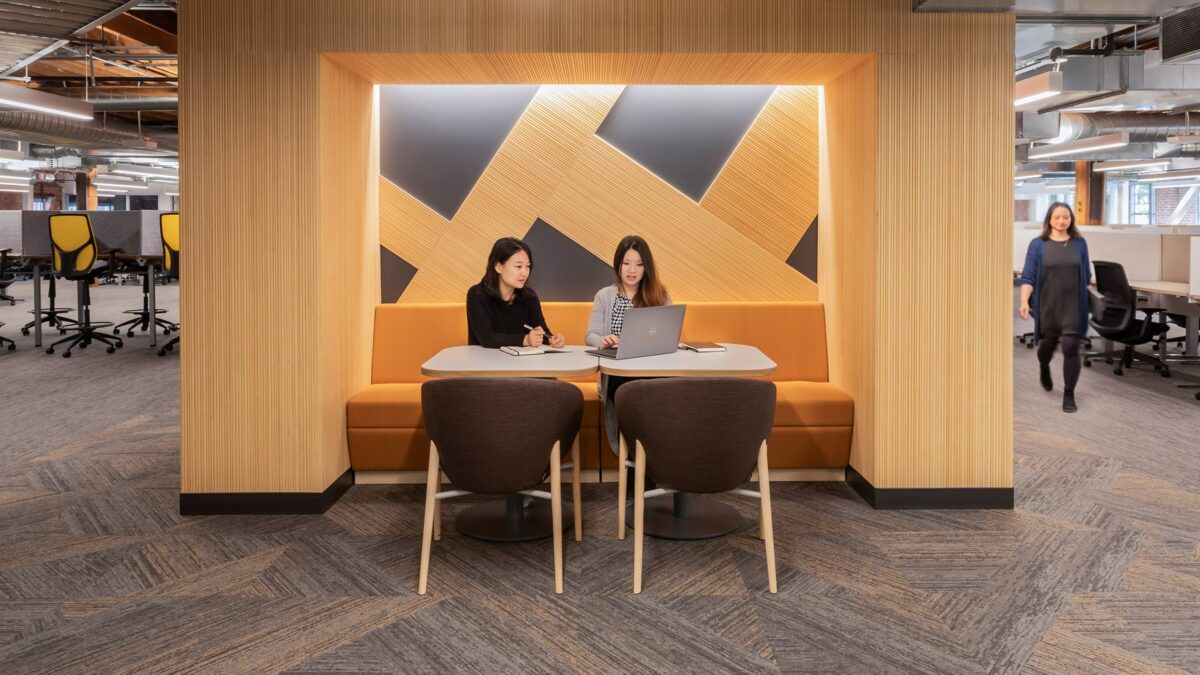
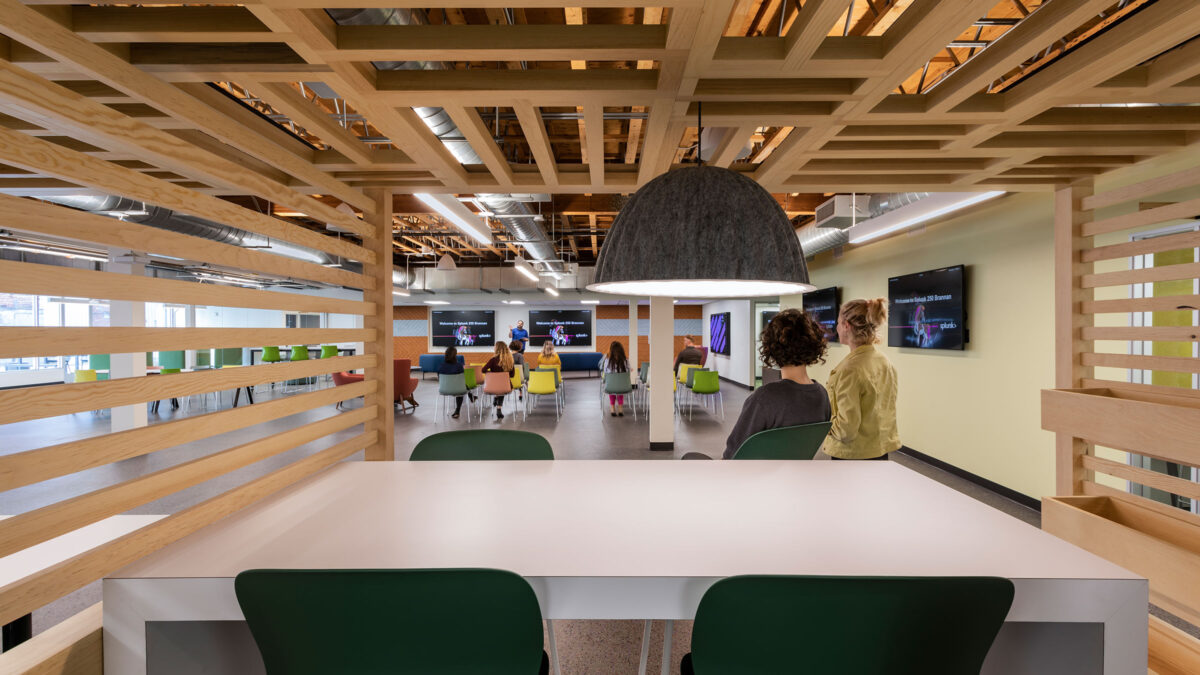
Splunk’s new workplace provides layered opportunities for activity, connecting employees to one another, to the building’s history and to the city of San Francisco.
The central all-hands space offers diverse opportunities for connection. A mix of conference rooms, booths, and mobile settings inspire everything from private chats to formal conversations. The area easily converts from casual café seating to an open gathering space suitable for large meetings. A folding glass wall links the indoor environment to a spacious outdoor patio for extra room when hosting events and celebrations.
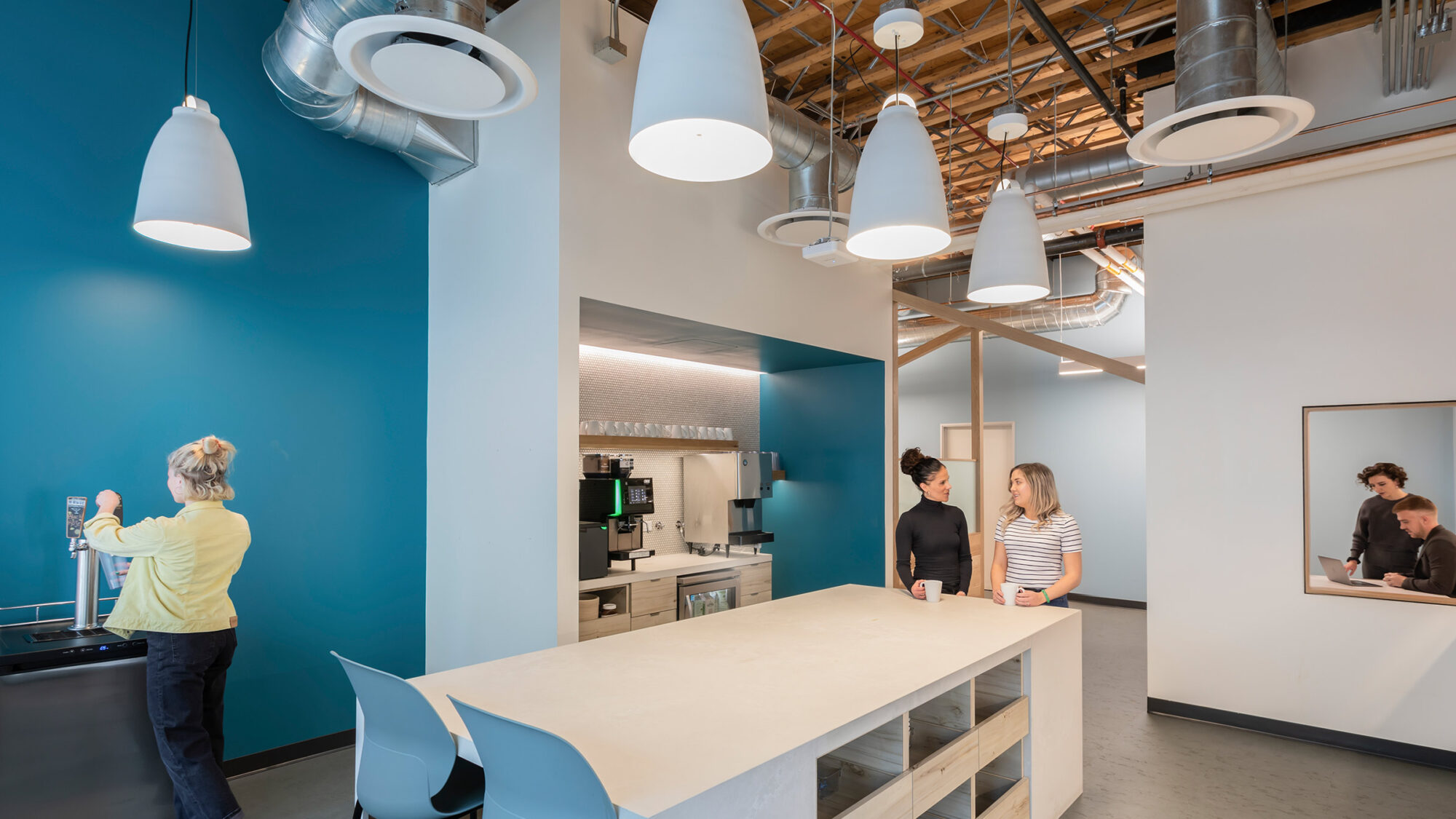
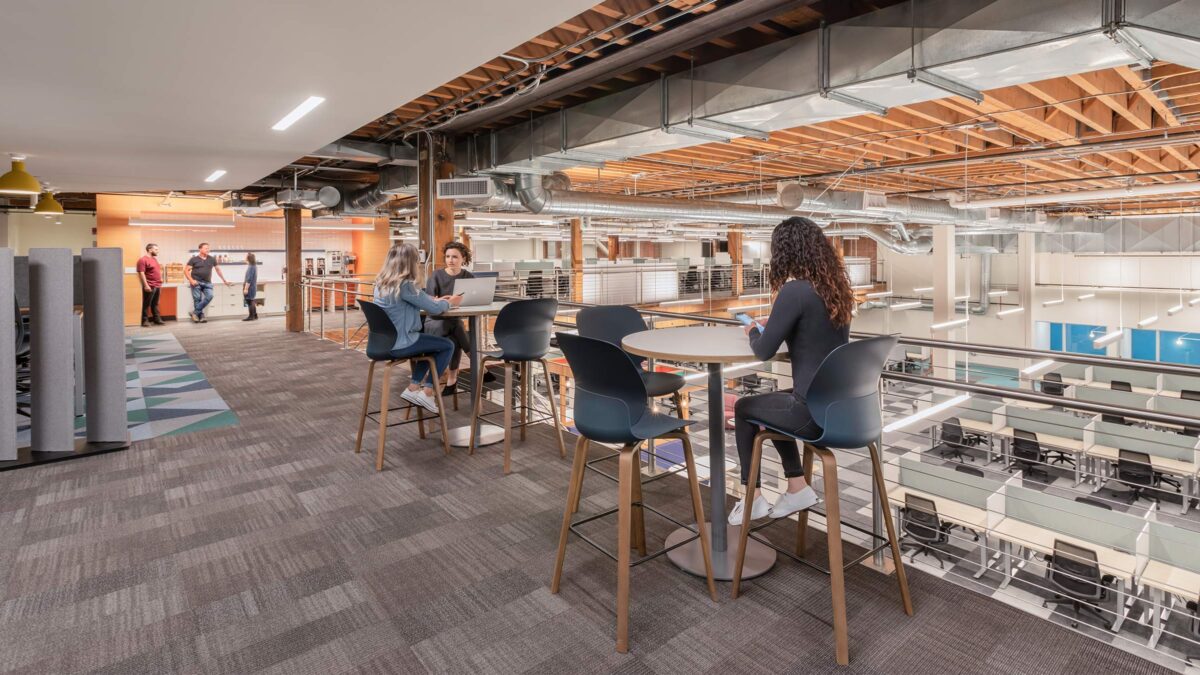
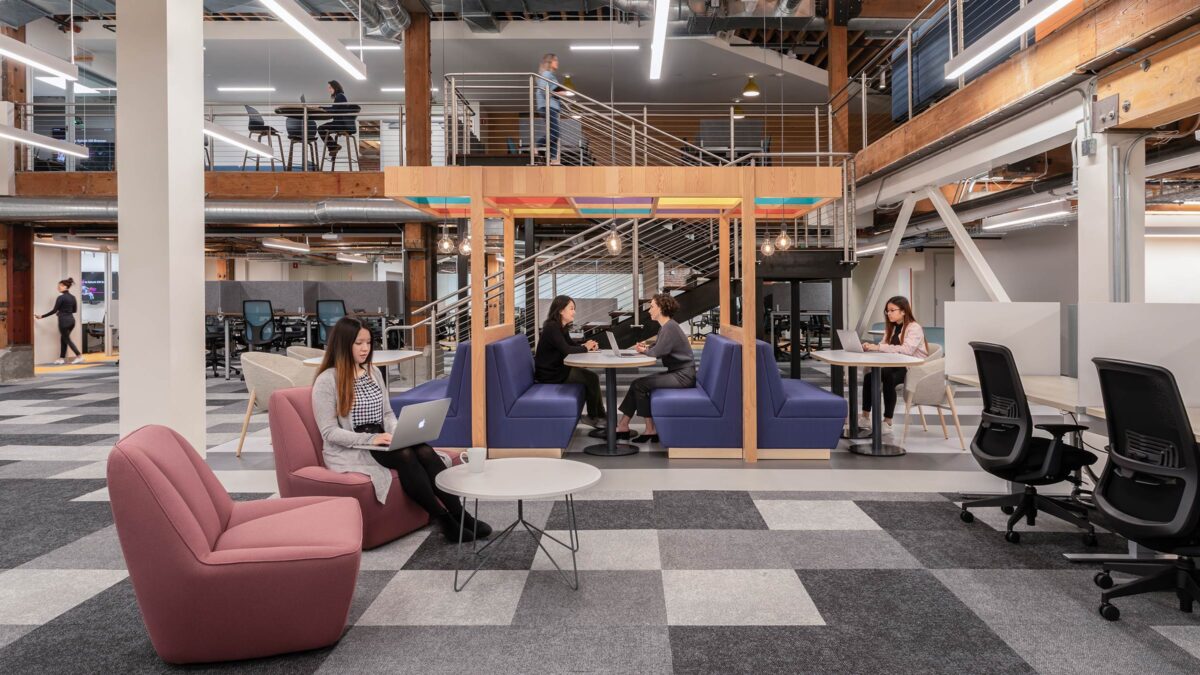
Completed
2020
San Francisco
100,850 sq ft
Emily Hagopian