









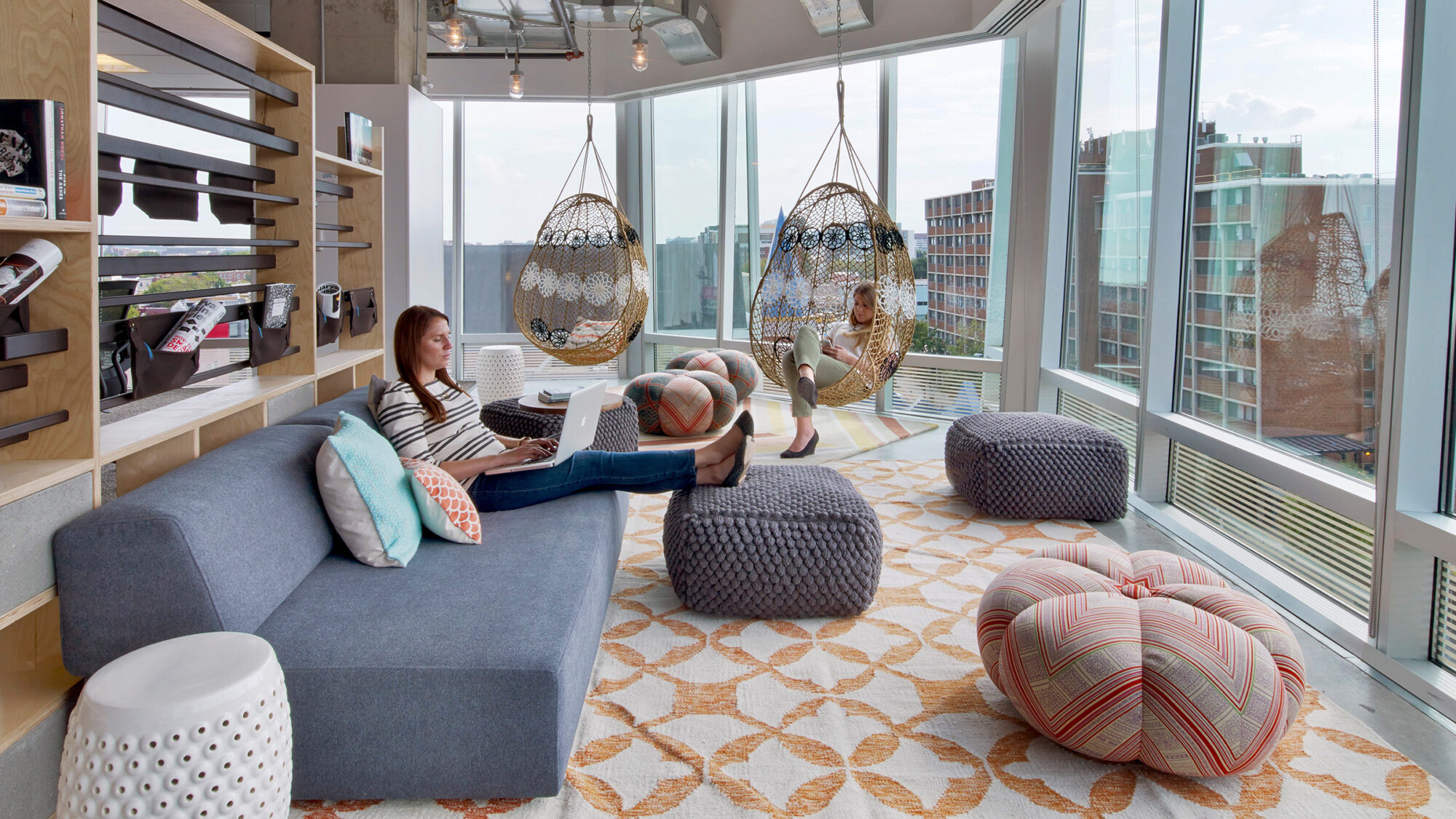
Teach for America (TFA) is a non-profit organisation advancing educational equity and excellence. When TFA’s workforce outgrew its existing office spaces, spread across multiple buildings in downtown Washington DC, it decided to consolidate into a single new location. We created a new workspace for TFA designed to support collaborative ways of working.
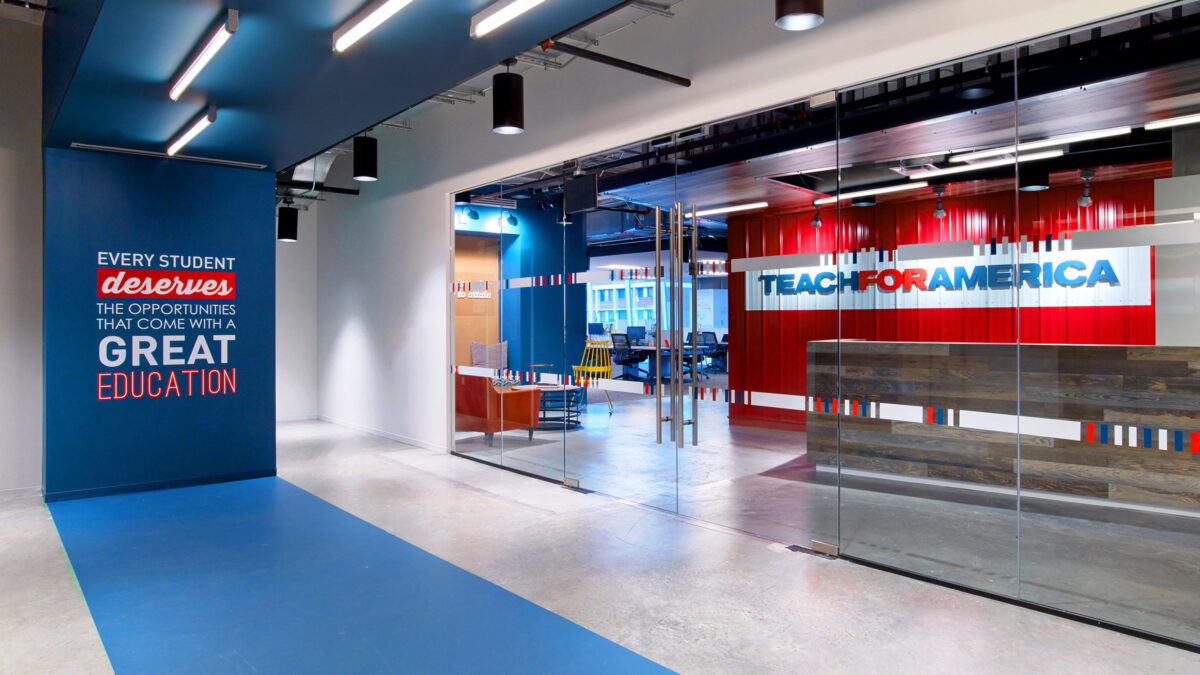
The design of the new space reinforces TFA’s mission around education and collaboration. Co-located with other affiliated groups at Progression Place in Washington DC’s Shaw neighbourhood, the new workplace offers collaborative settings for small and large group meetings.
Larger rooms are equipped with video conferencing to support TFA’s regional network. Drawing on an old-fashioned schoolhouse setting, the hub location echoes TFA’s mission and values. The design uses TFA’s brand colours and materials such as weathered wood to reflect the heritage of the schoolhouse.
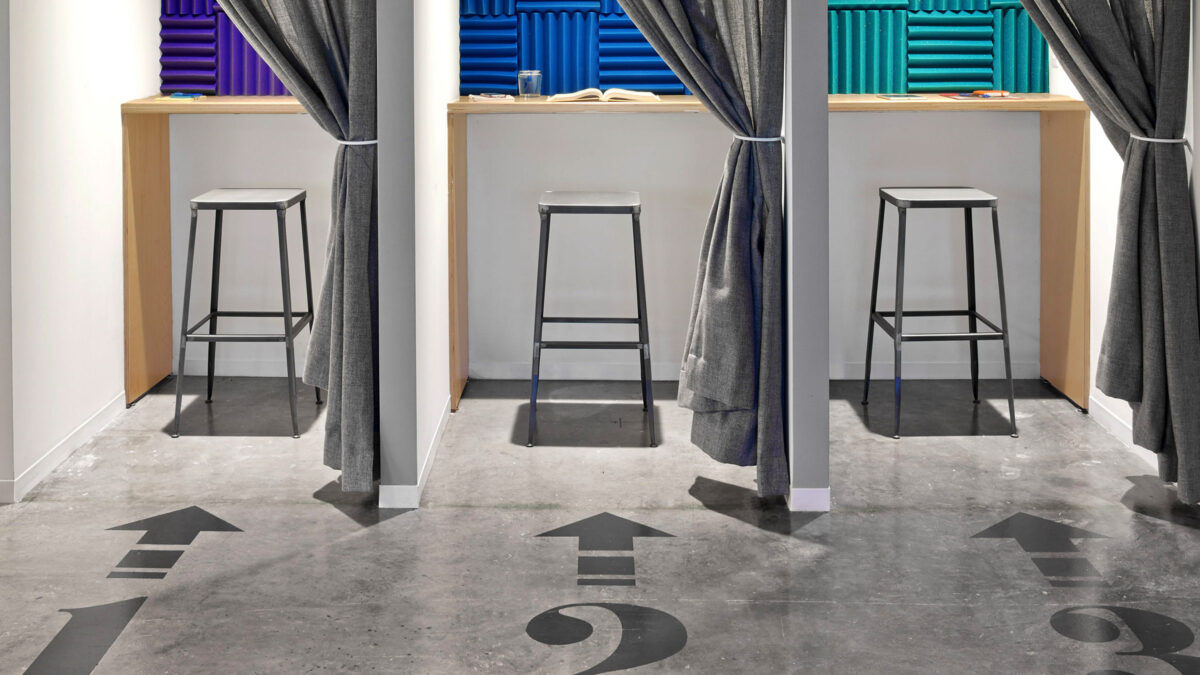
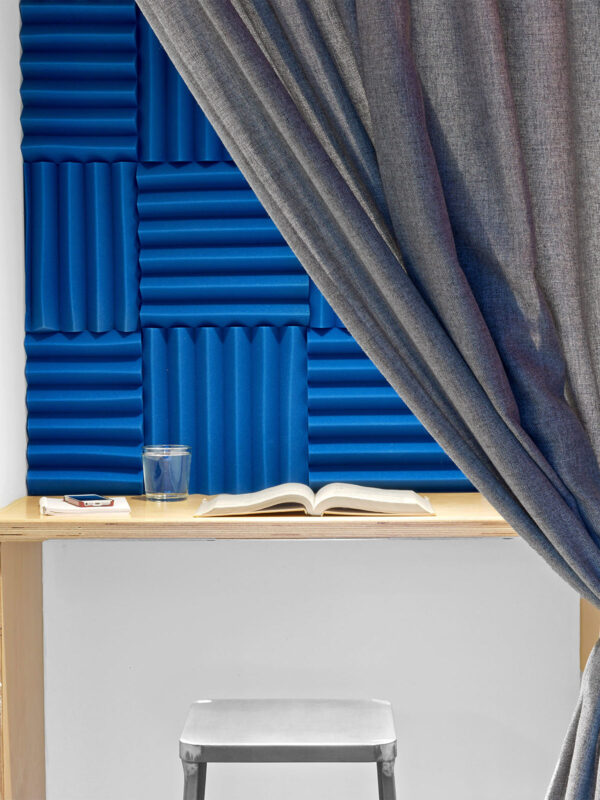
We collaborated with TFA using 3D modeling to visualise the entire project during schematic design, including space planning, furniture and materials selection and lighting design. With a proven track record working with TFA in the past, an integrated project delivery approach was taken, helping to fast-track the project with a single point of responsibility.
Careful management of a limited design and construction budget was critical. This involved creative approaches such as specifying cost-effective building materials and reusing furniture.
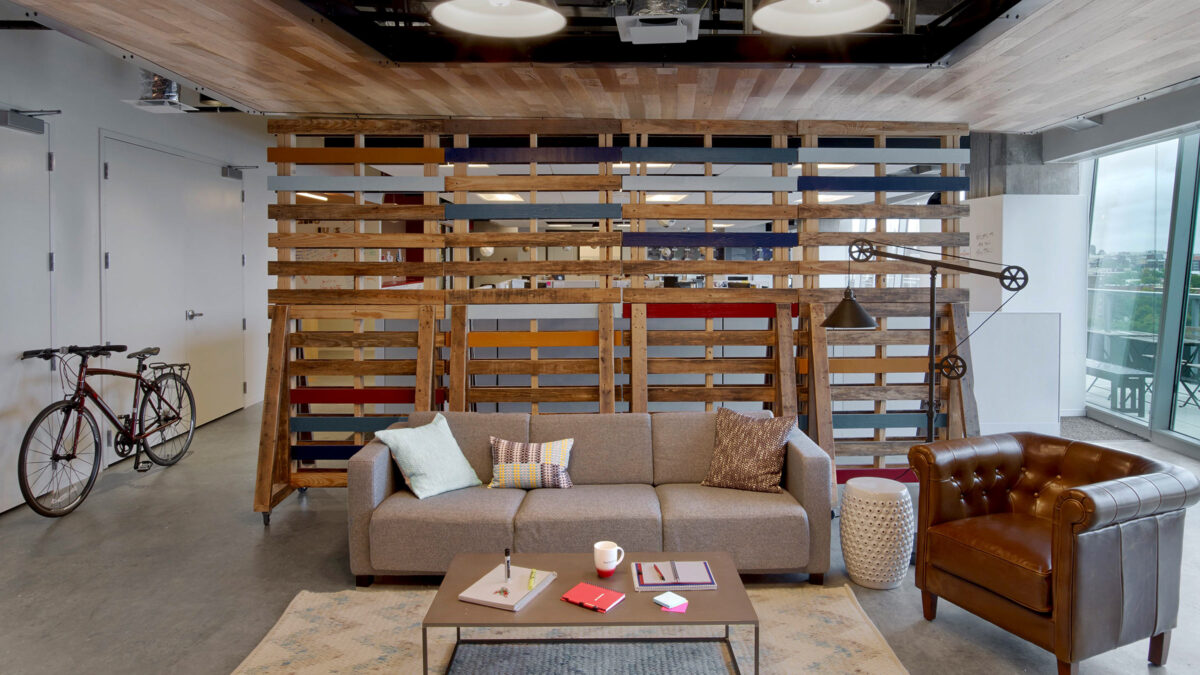
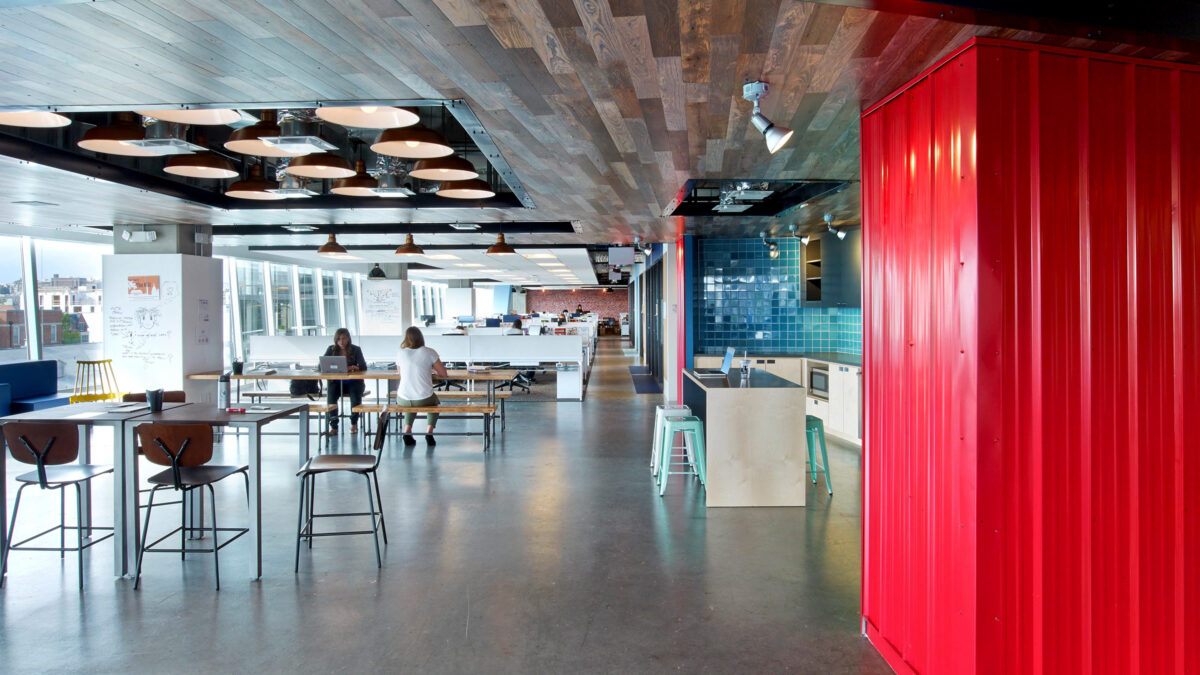
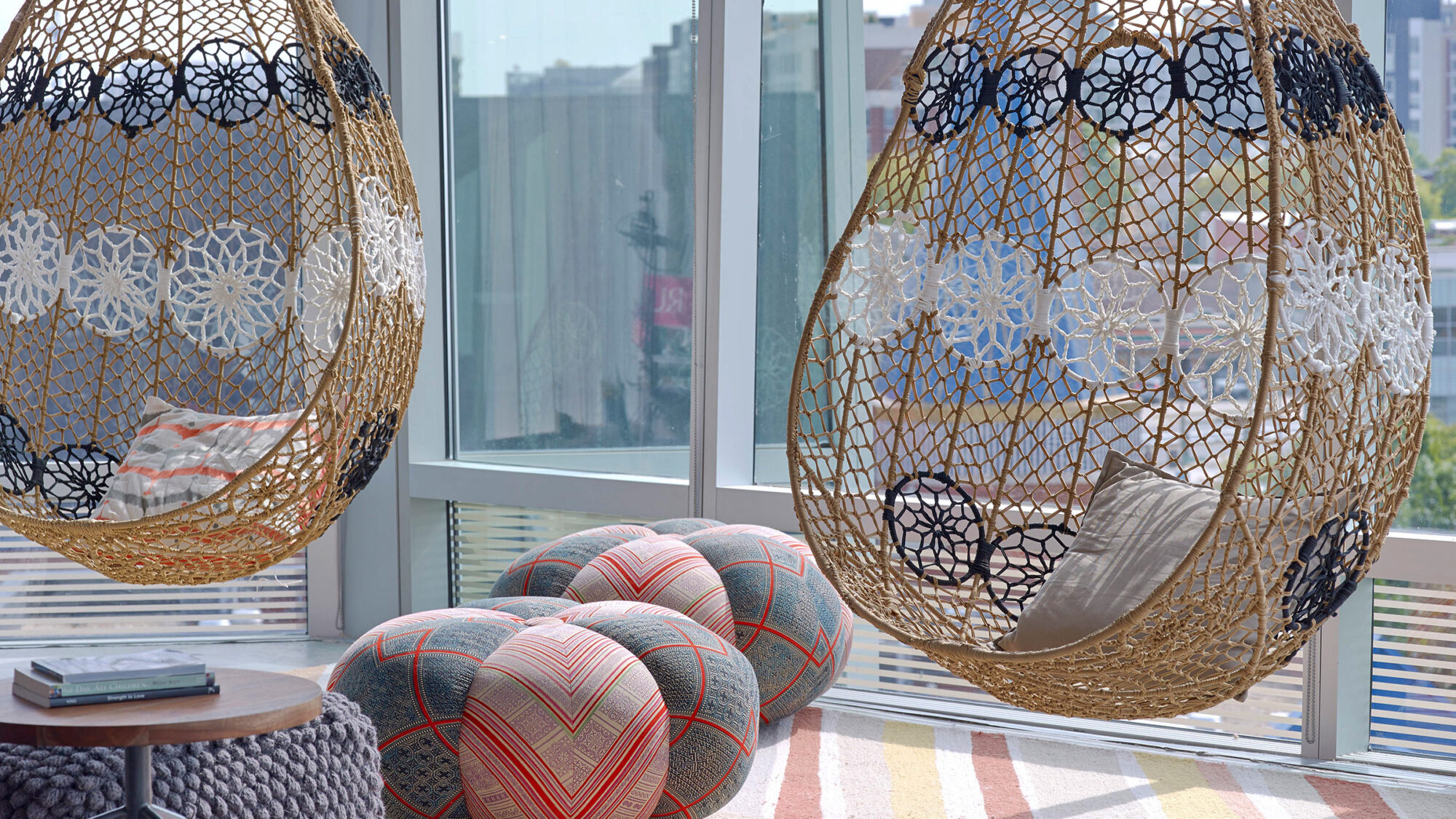
Completed
2014
Washington, DC
25,300 sq ft
Eric Laignel