









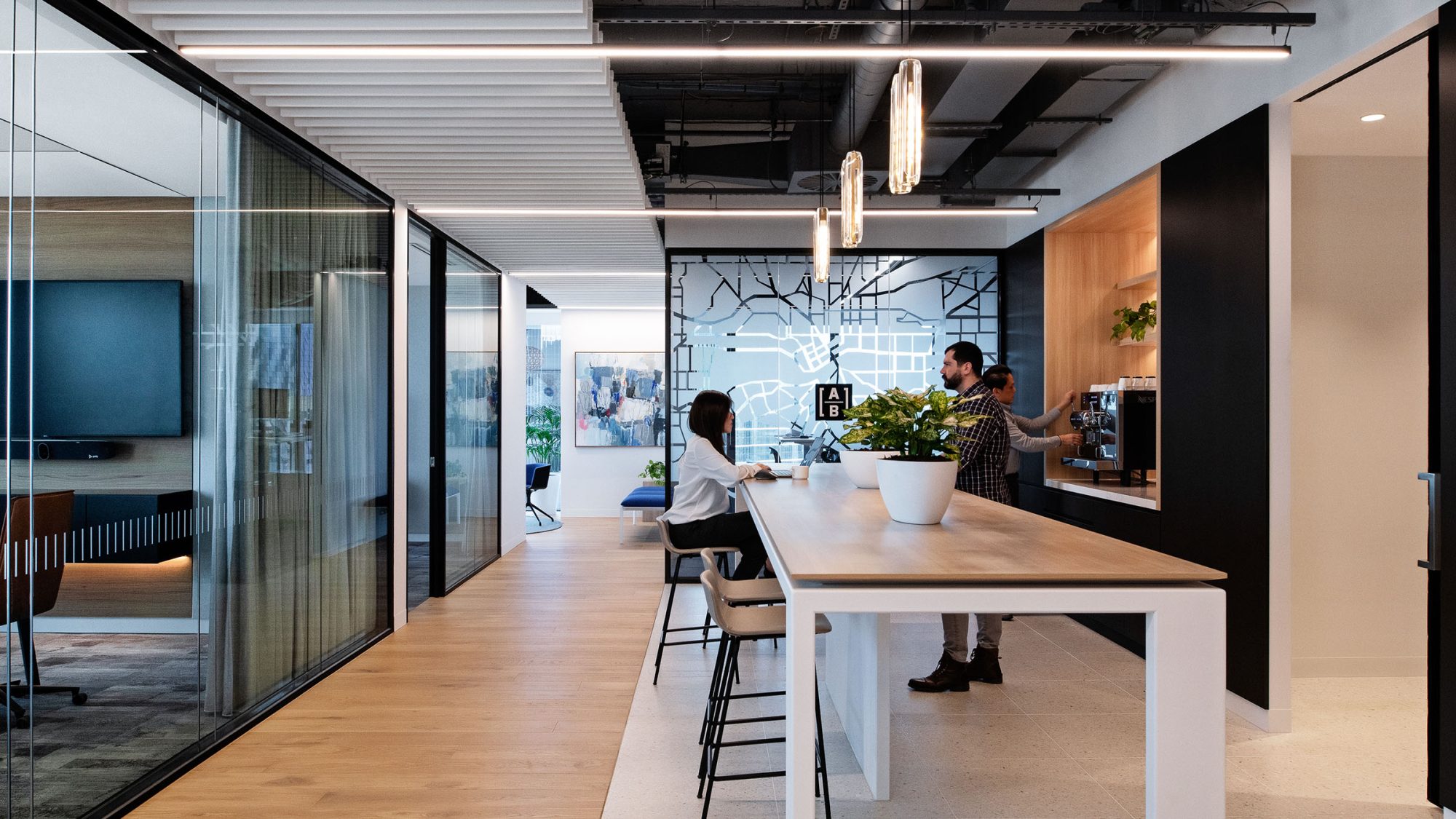
AllianceBernstein is a leading global asset management and research firm. Having worked with the firm before in Hong Kong and Shanghai, we were asked to support its expansion in Australia with a new office design.
Transitioning to a modern workplace, AllianceBernstein Melbourne’s office design needed to accommodate client meetings, diverse working styles and collaboration. We supported these goals with core elements of the brand’s design, city inspired art and graphics.
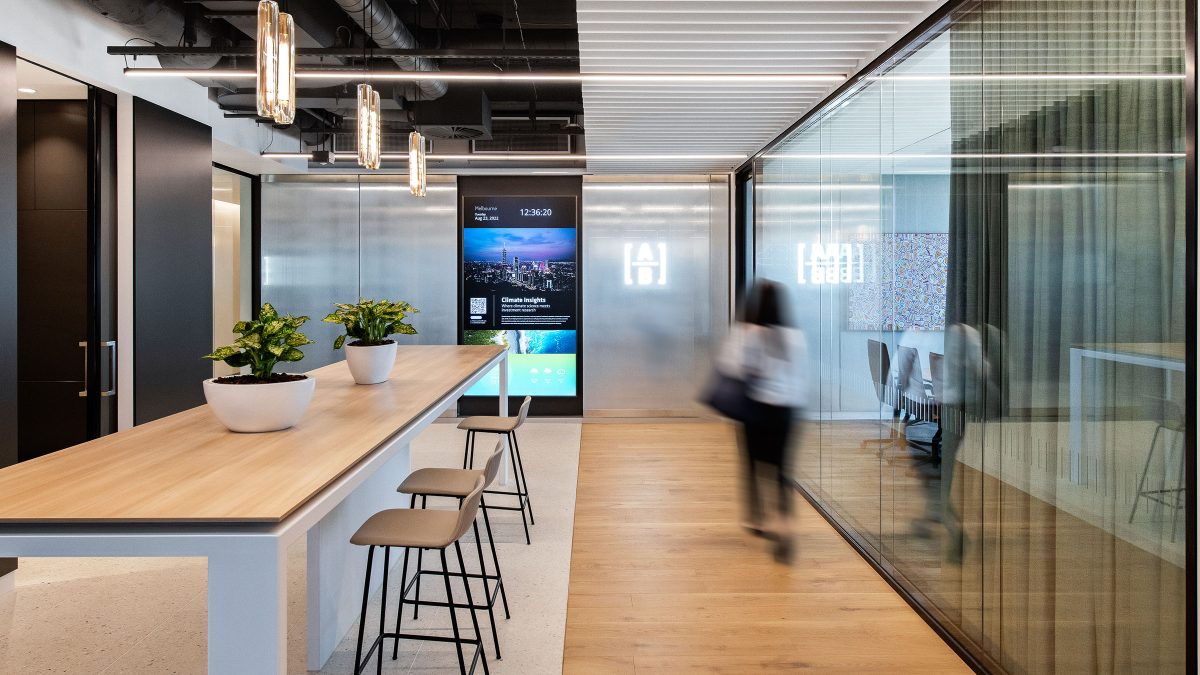
The first impression of any environment is arguably the most important aspect. AllianceBernstein’s entrance is unique and consistent with the brand’s design style. Guests enter a social area, instead of a traditional reception. There’s no receptionist and rather, the focus is on the social and collaborative space. This makes it feel familiar and introduces guests to the connecting nature of AllianceBernstein’s work culture.
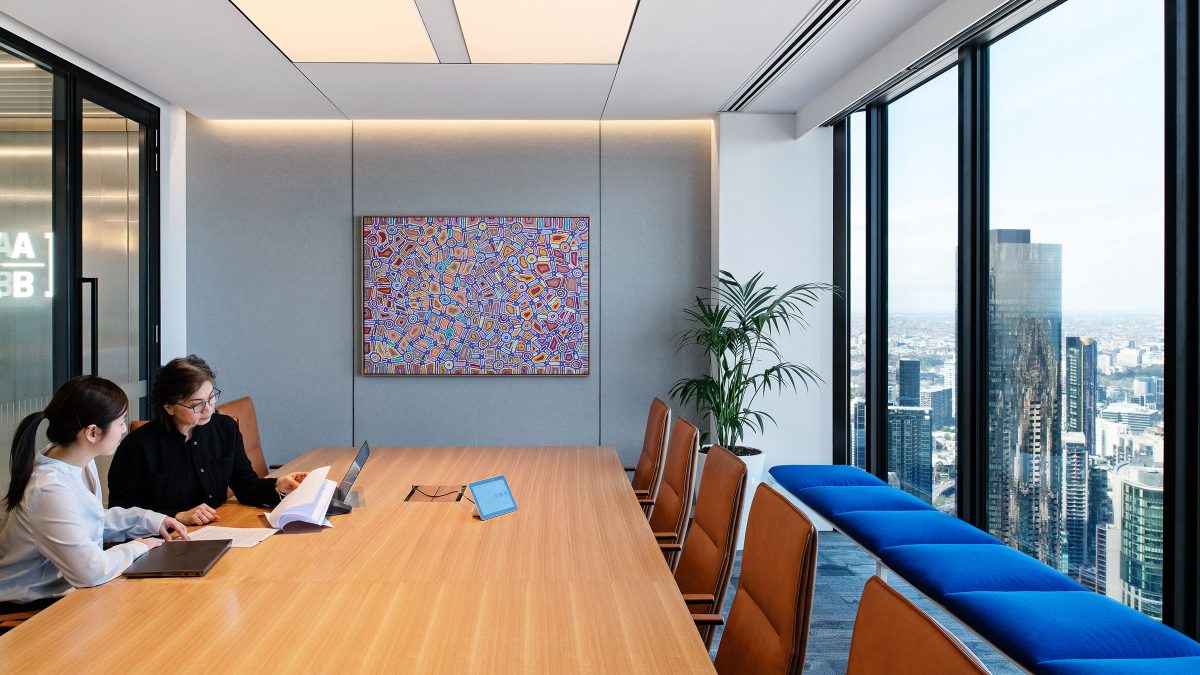
For a workforce of mostly consultants and traders, we made the workplace social and open. The transparent design builds trust and encourages communication. Another element that empowers people at AllianceBernstein’s Melbourne office design is the freedom to choose work options.
The space is in an open plan concept – where smaller meeting spaces are found within the work area. Larger meeting spaces are multi-purpose and connect to the common and client areas for diverse forms of collaboration. All workstations are by windows for constant access to natural light throughout the day. Additionally, ergonomic furniture and seating, with height-adjustable desks, encourage employee movement and health.
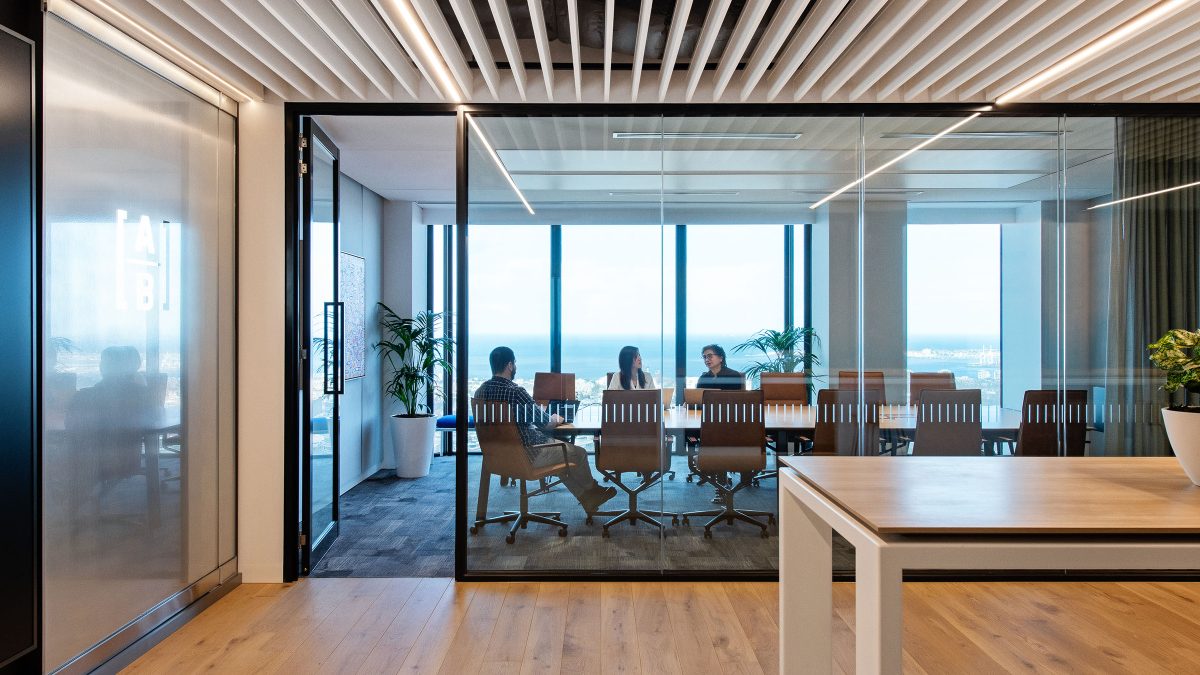
The premise of the design is to create a strong visual and contextual relationship to the city of Melbourne, using a structured layout to define the city grids. Along with an injection of colour, pattern and texture in selective areas to showcase the diversity of the city.
Ramesh Subramaniam, Director – Design, InternationalAllianceBernstein has a strong sense of company culture and branding that it consistently implements in each of its workspaces. AllianceBernstein Melbourne office design is no different, there’s distinct but clean architectural language, layering, textures, and AB’s signature choice of colours.
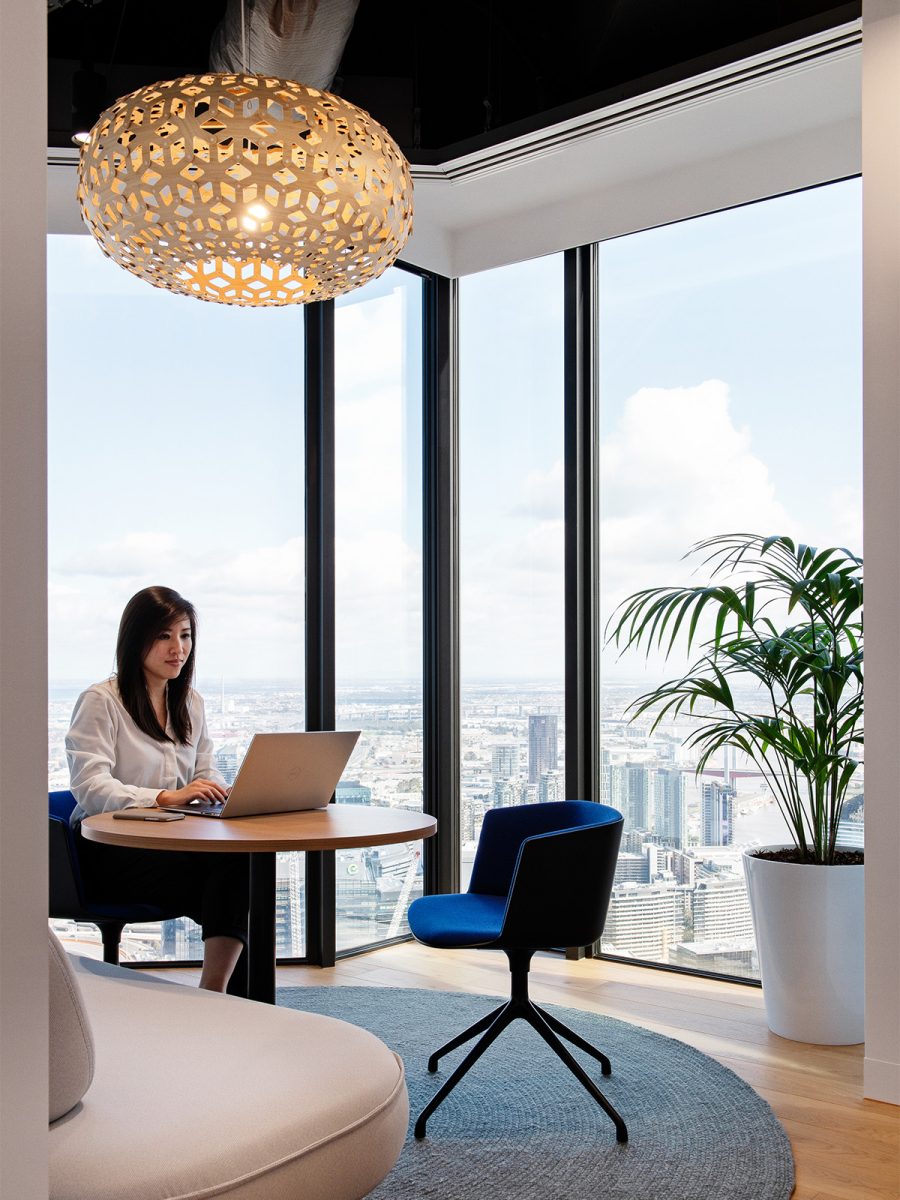
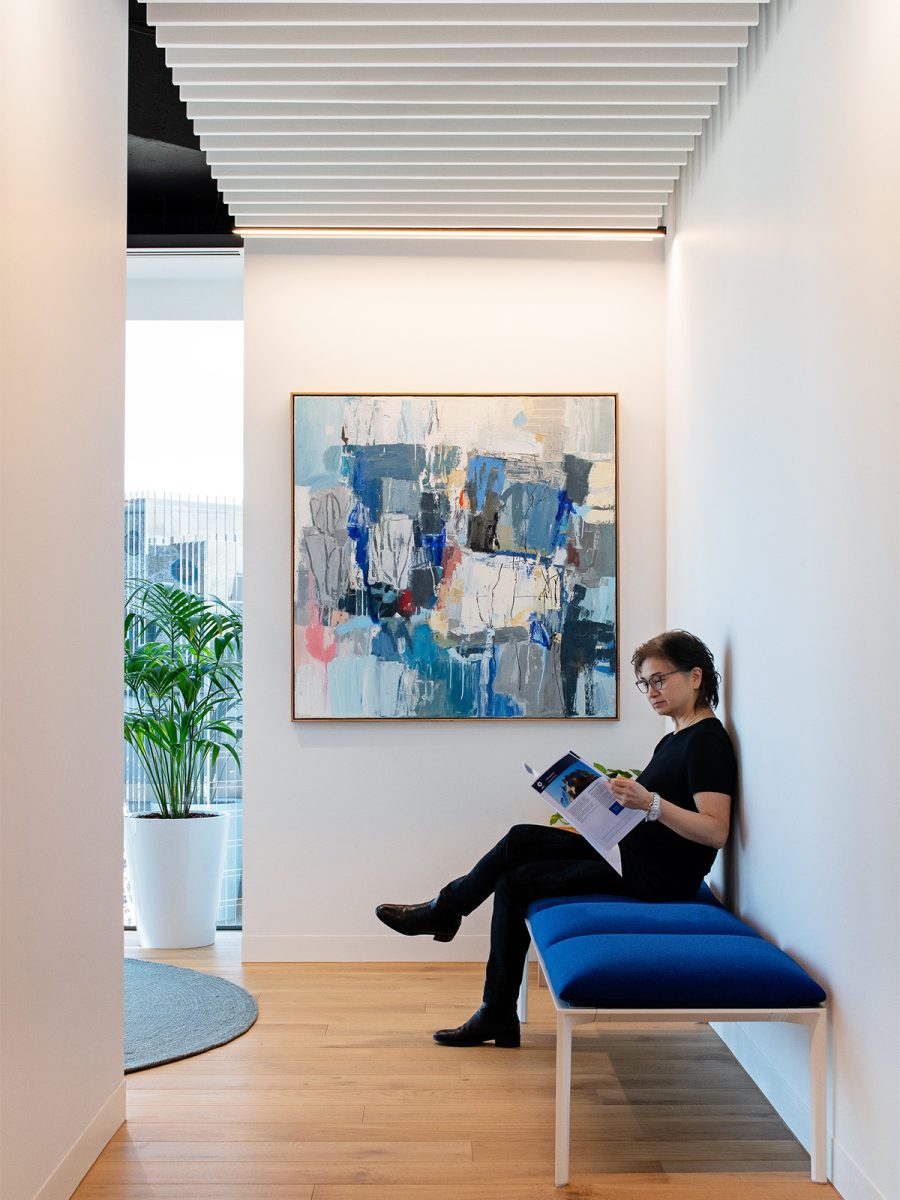
We supported the desired aesthetic with carefully curated artwork and graphics. The theme is driven by the city context. In this case, the city of Melbourne was the muse, with a map of the city etched into glass. Transparency, modern workstations, daylight access and inspiring views support AllianceBernstein Melbourne’s expansion and propels it forward.
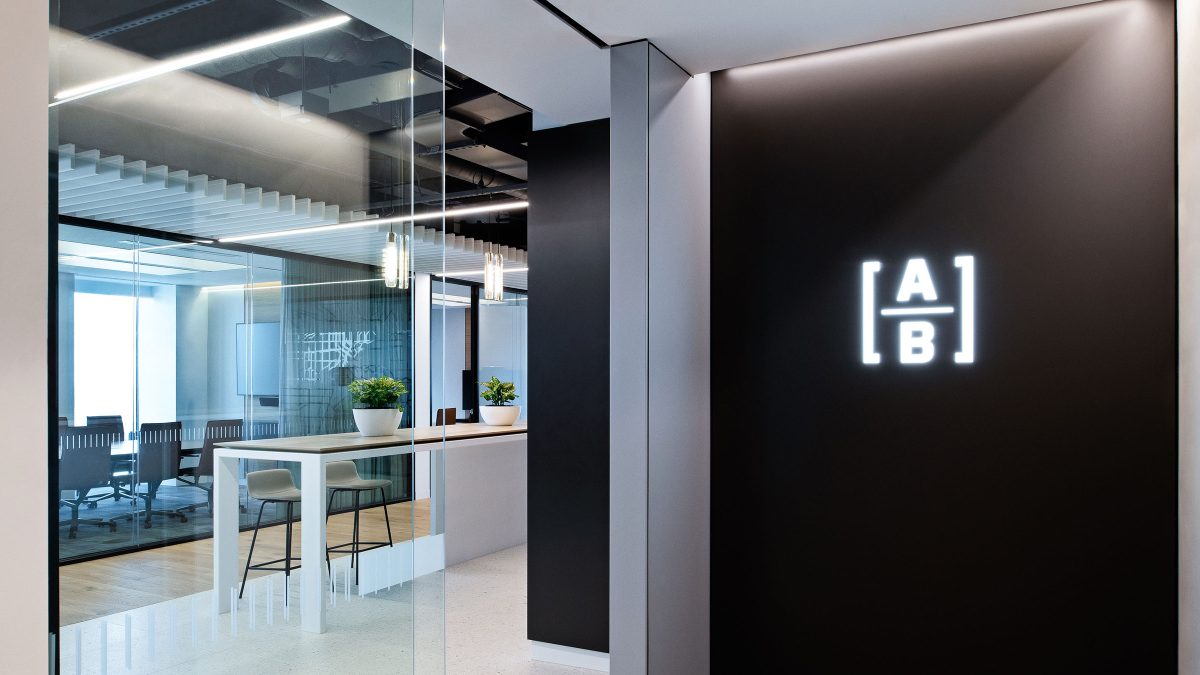
Completed
2022
Melbourne
3,229 sq ft