









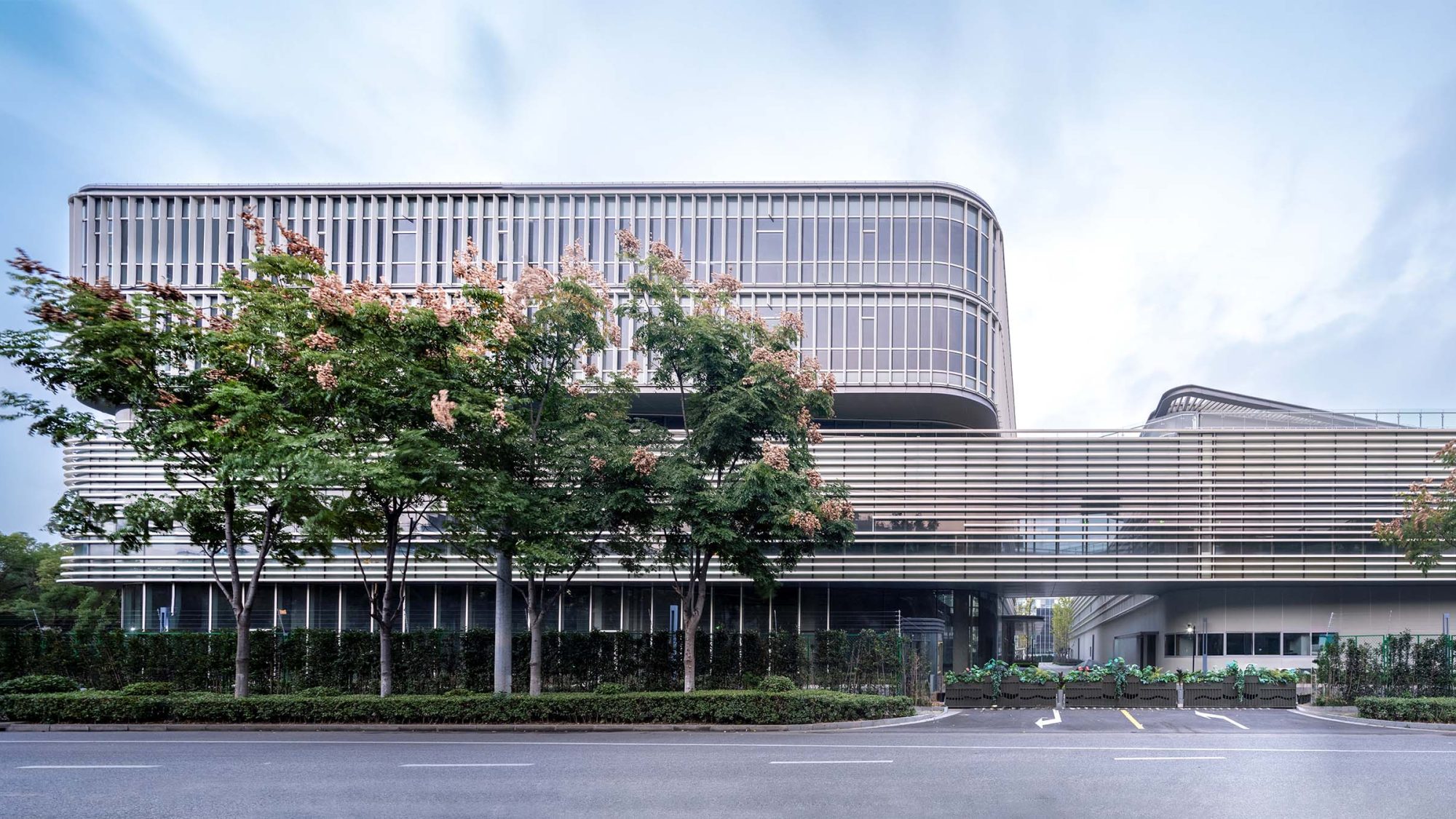
In the evolving landscape of medical device technology, our client wanted to establish its new APAC headquarters in Shanghai. As a landmark project for the company, we helped position the client as a visionary in its industry and elevate brand recognition through architectural design. This project underscores a commitment to sustainability and environmental responsibility, evidenced by China’s Green Star 2 certification.
Our client’s aspiration to be at the forefront of medical device trends inspired the spatial journey. Blending nature and innovation, it addresses the client’s dynamic needs while unifying design and purpose.
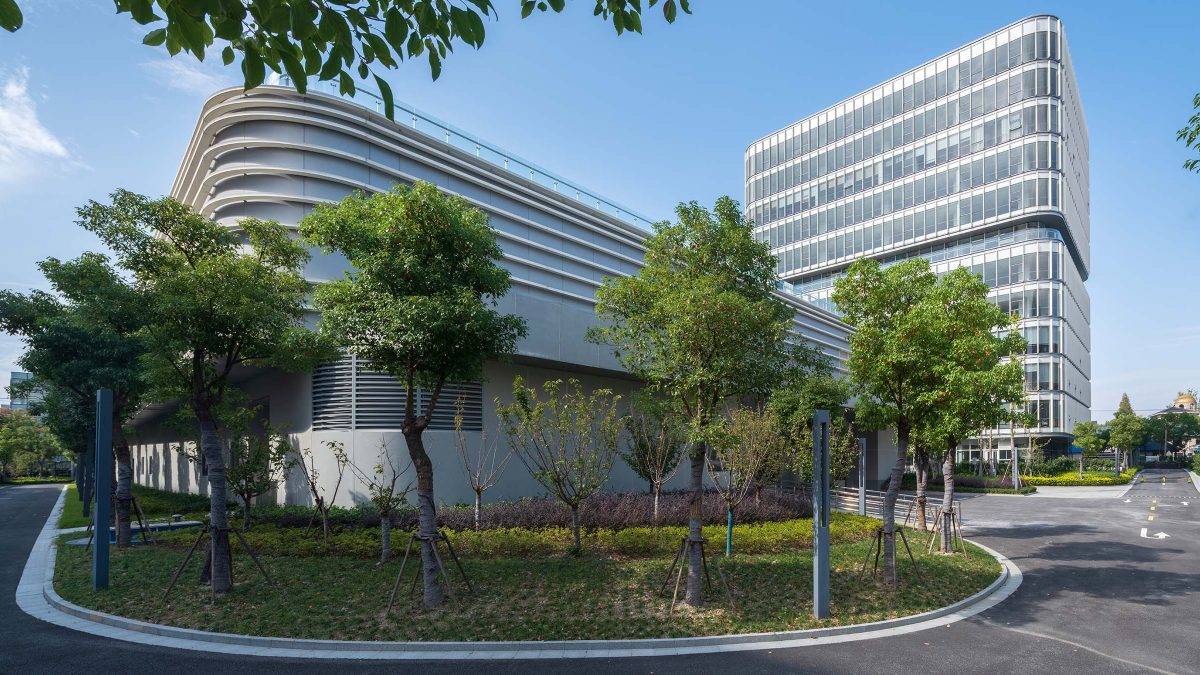
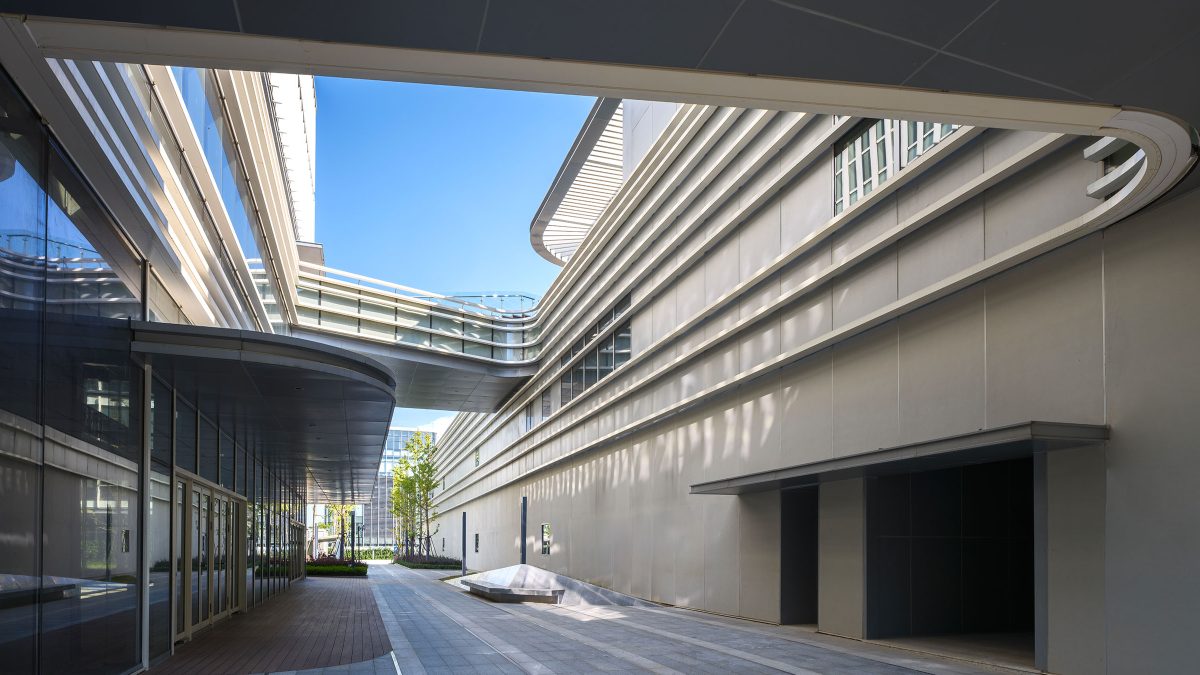
Situated on a greenfield site, the project benefits from its strategic location – close to the airport and essential amenities. The project’s scope included architecture, landscape, interior design, environmental branding and MEP engineering. We created a campus environment that promotes innovation and collaboration among employees while adhering to land use regulations.
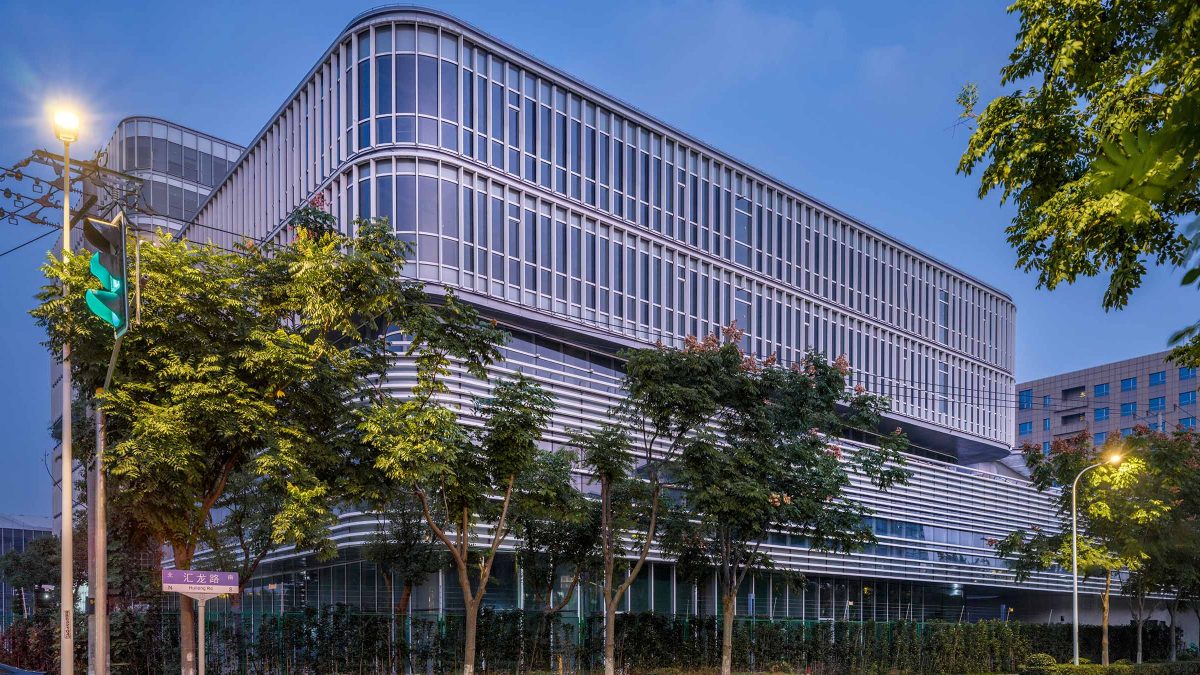
Our team executed a comprehensive strategy to attain the Green Star 2 certification. To decrease solar heat gain, we conducted an in-depth façade analysis. We established an expansive green roof that improves insulation and mitigates urban heat effects. Photovoltaic panels on the rooftop harness solar energy, generating power from a renewable source, provide shade and support in mitigating heat gain.
We adapted the design due to changing business needs. Originally envisioned as a large, single building, requirements led to separating functions – the warehouse, office and labs – into two distinct buildings connected by an elegant bridge.
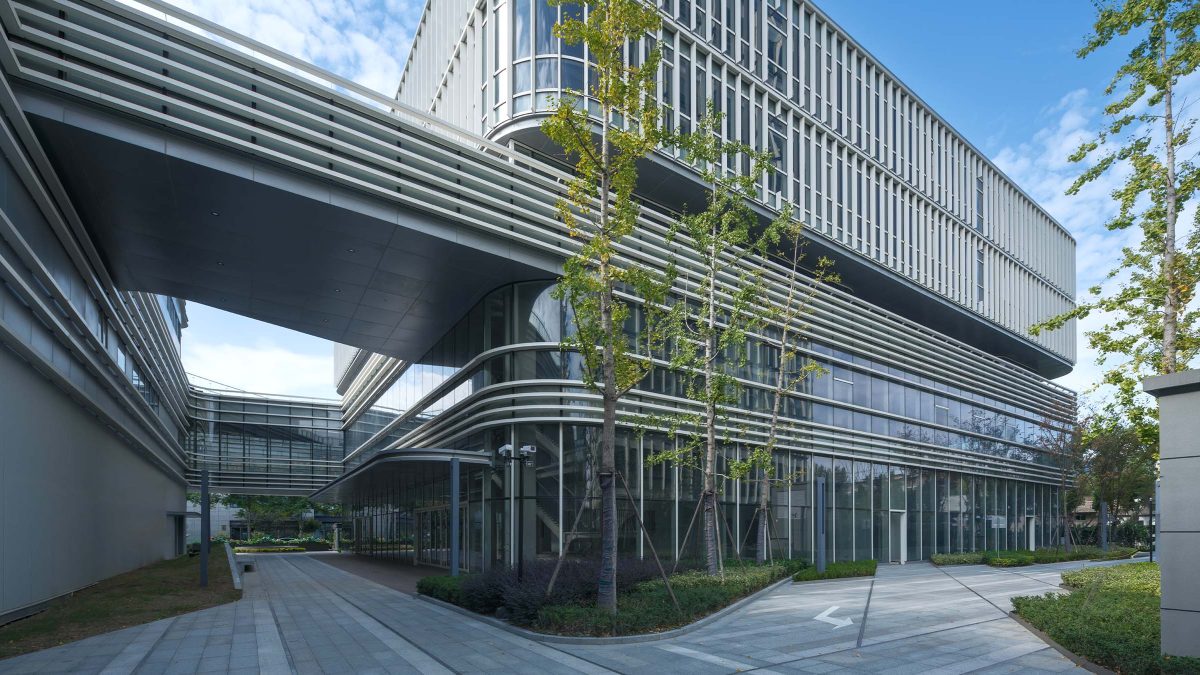
The central atrium is the main artery of the campus. It serves as a hub for collaboration, houses amenities and breakout spaces, and branches off to a roof garden and gymnasium.
Warm, human-centric interiors bring life to employee spaces and emphasise collaboration. Cooler-toned areas focus on showcasing products and engineering excellence. The rooftop garden, an extension of the warehouse, enhances the campus experience, supporting connection between the indoor and outdoor environments. It also improves opportunities for health and wellness and expands the workplace beyond the interiors.
Duality and harmony played a pivotal role in the design’s narrative. This project seamlessly integrates architecture and interior design, where every facet collaborates. The thoughtful connection to the atrium adds a distinctive touch, creating a truly remarkable spatial experience.
Sung Lee, Director, M Moser Associates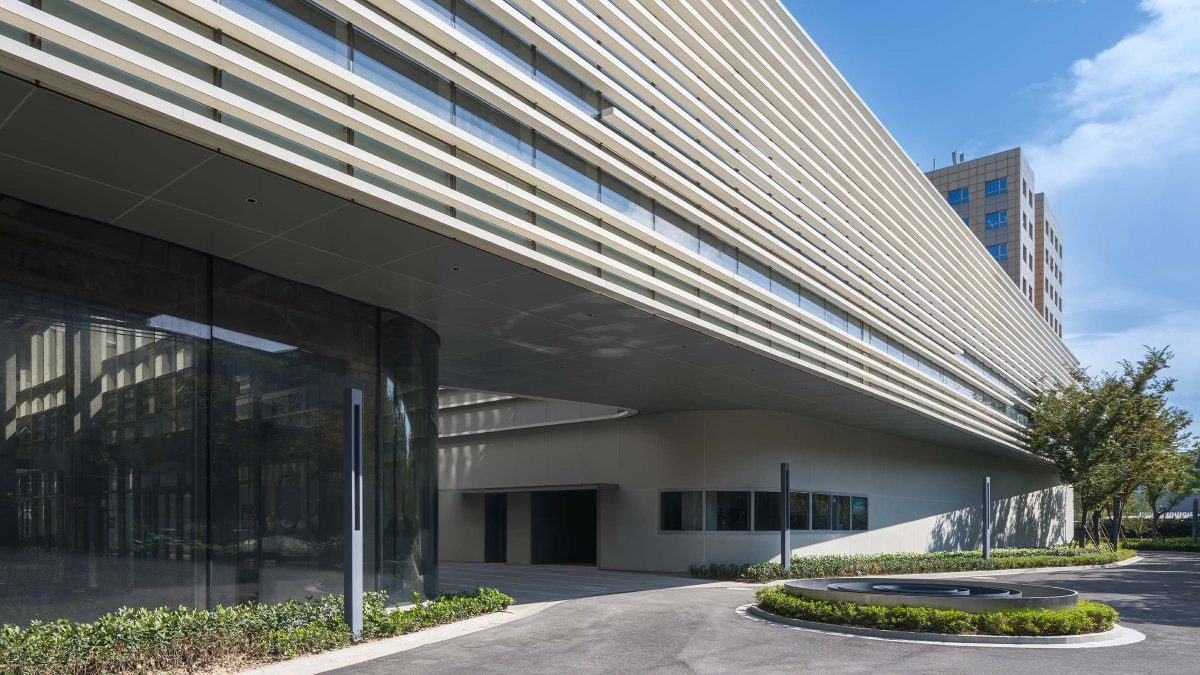
The project goes beyond architecture; it aims to improve the employee and client experience by consolidating scattered locations into a unified campus. To ensure a seamless transition to the new headquarters, we performed pilot test fits at our client’s original location. This promoted engagement and supported the change management process while upholding organisational culture. Our design enables employees to transition from traditional and fixed to agile, adaptable workspaces.
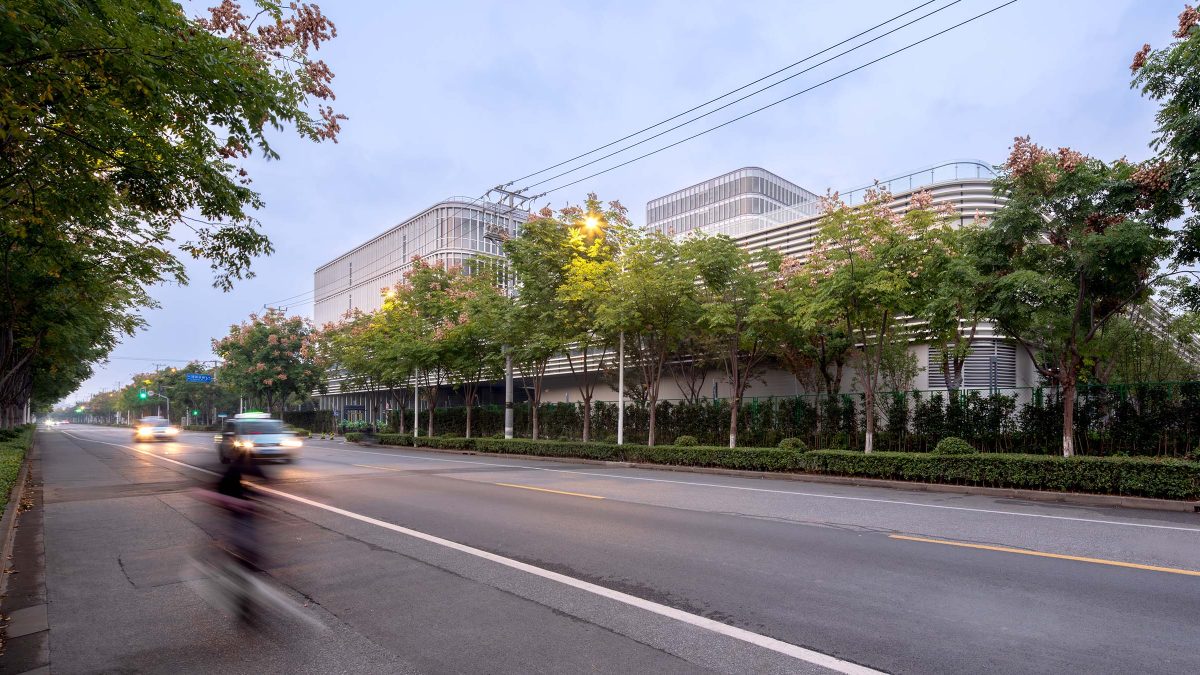
Our client’s new Shanghai headquarters is a testament to vision, innovation and collaboration. It captures its ambition to be a leader in the industry and our team’s commitment to translating that vision into architectural reality. From a bold concept to a multifaceted, adaptable workplace, this project represents the company’s core mission and the design philosophy that guided it into existence.
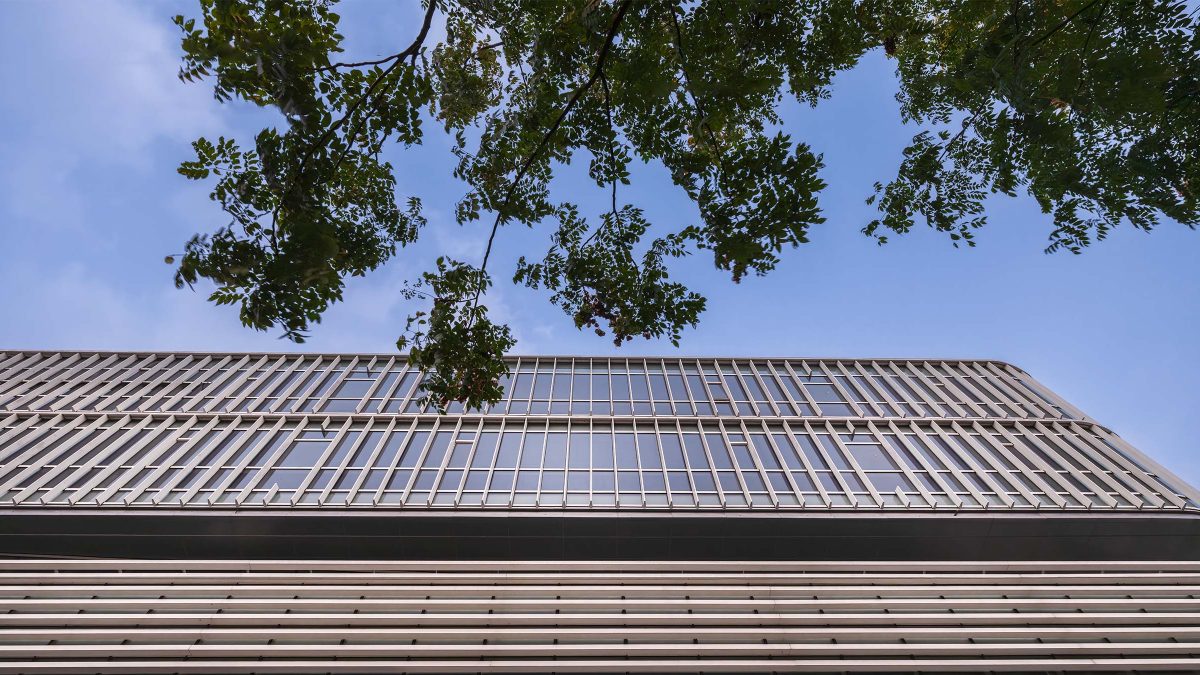
Completed
2019
Shanghai
300,000 sq ft
Edward Shi