









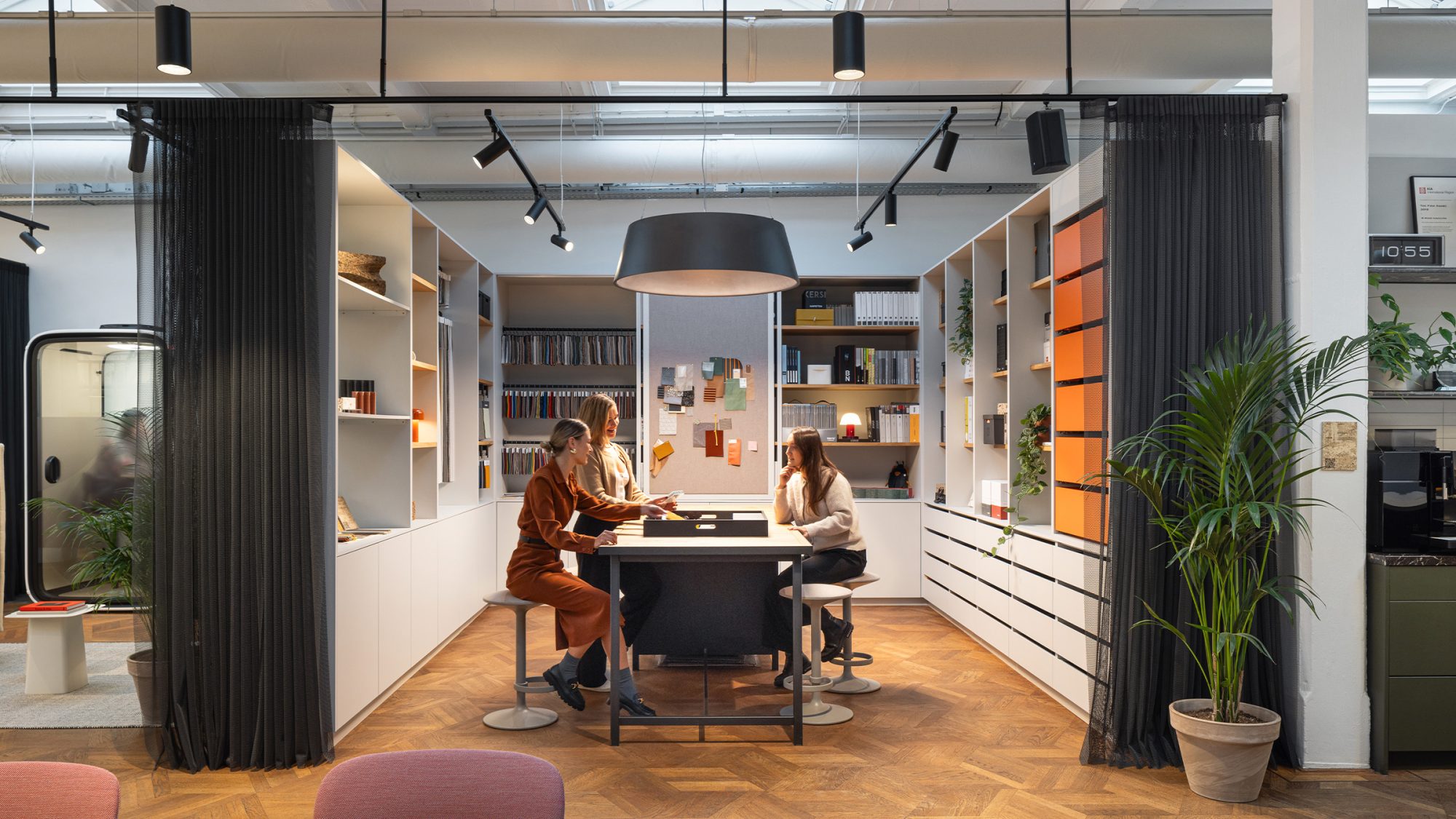
Our Amsterdam living lab is all about sustainability. This new space demonstrates how technology can strengthen operational efficiency and support ambitious climate goals, an invisible partner for making better decisions about design.
The approach continually aligns the space with our needs, offering a responsive solution to modern building management.
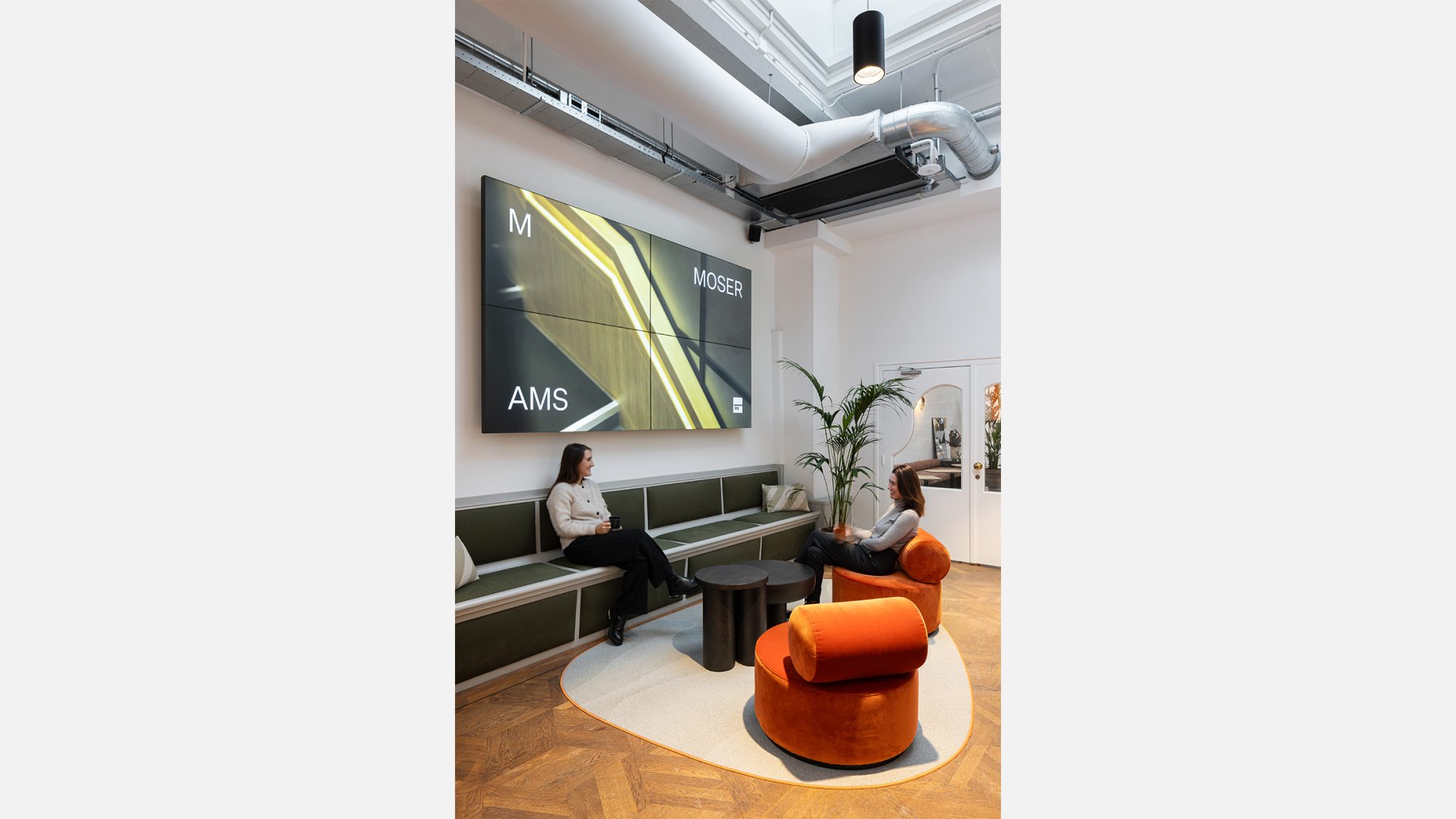
The studio is actively working towards a WELL Building Standard – Platinum accreditation, as well as ISO 14064, one of the most ambitious net zero certifications available.
We minimised carbon consumption in design and construction, recording all sources of emissions to offset the balance on completion. In addition, we aim to maintain a net zero operational status.
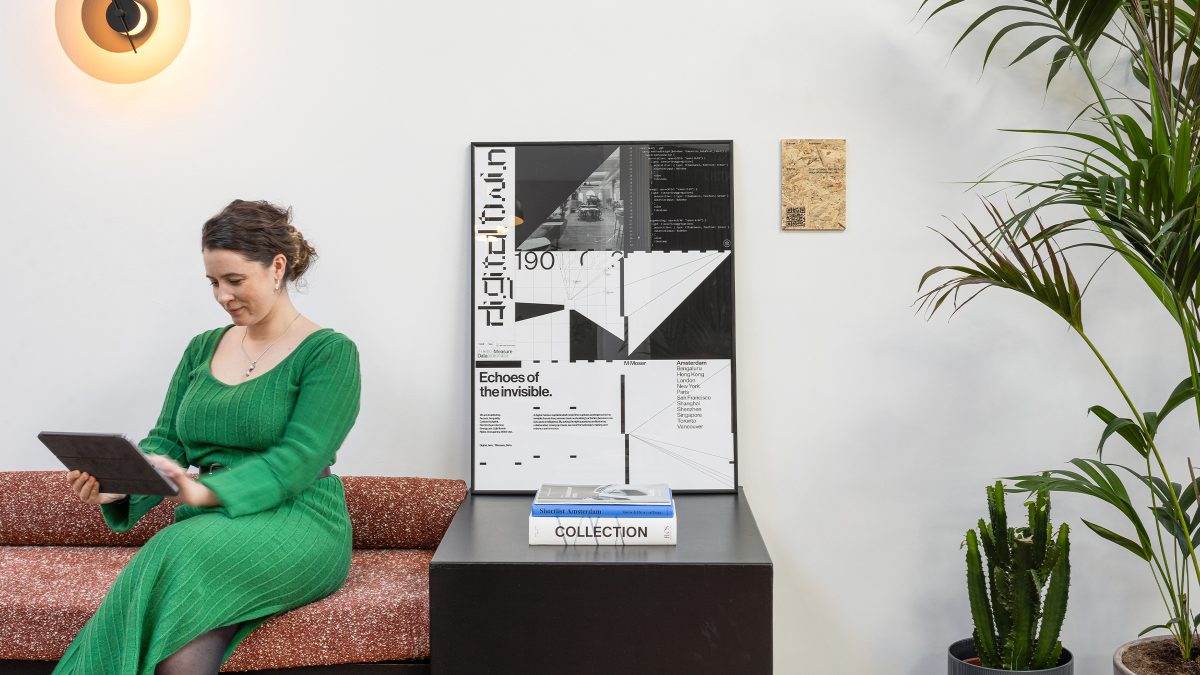
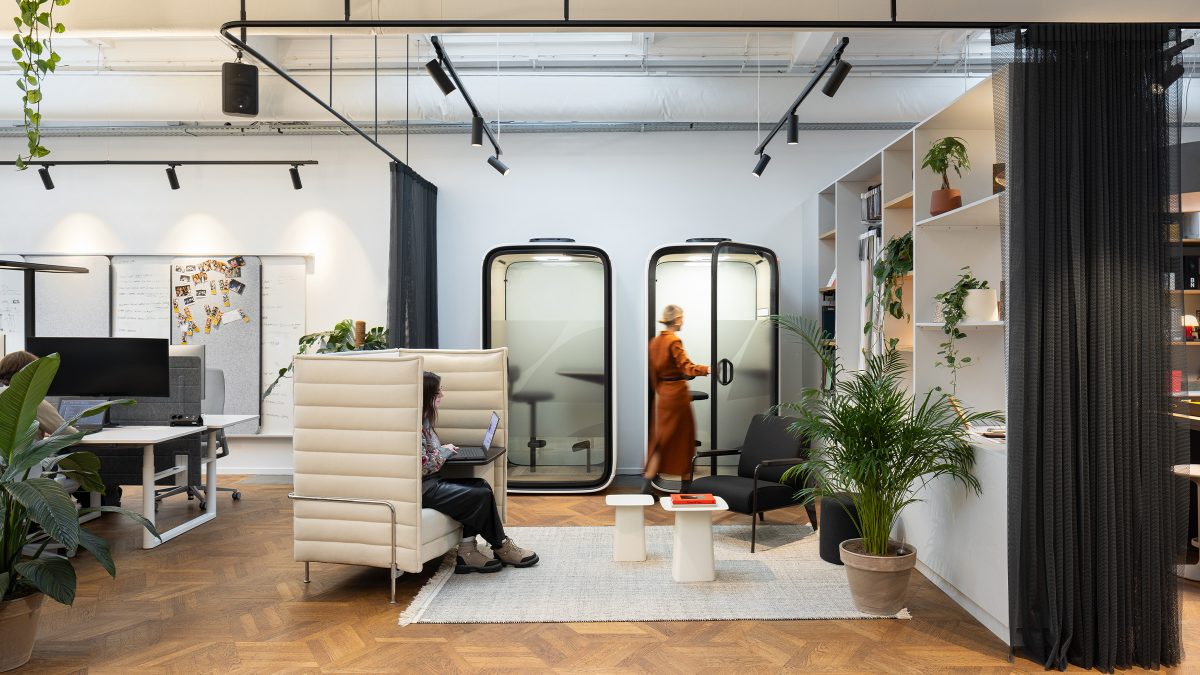
The building search prioritised things that cannot be changed, like location, natural light, openness and character. These elements were essential for our design strategy to be a success. We set out to build ‘only what we need’.
We chose a beautiful canal building that feels authentic to Amsterdam. Its namesake, Bartolomeo Cristofori, is credited with inventing the piano in 1709.
Repurposed in 1901, the building once served as a concert hall. To this day, its musical heritage is evident throughout the space.
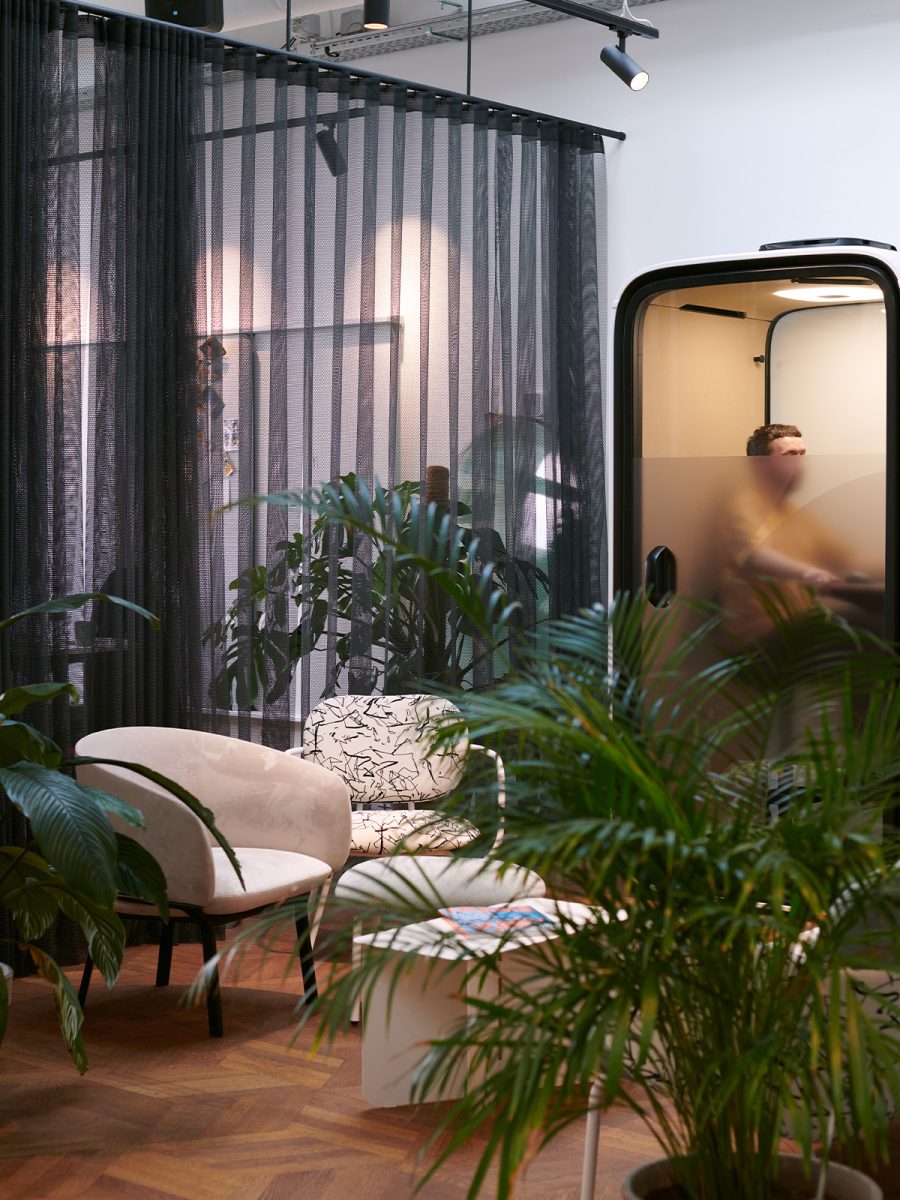
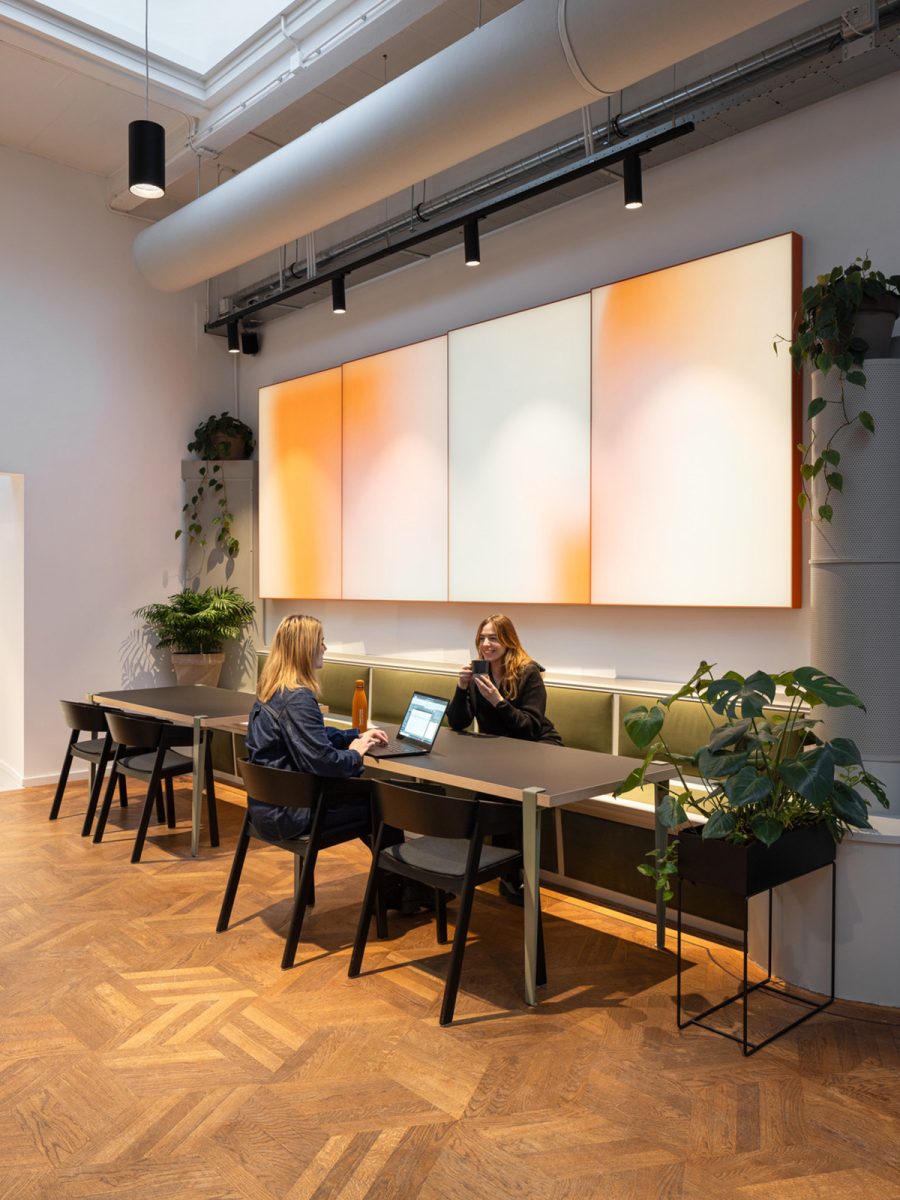
Our concept of “a guide to the invisible” reinforces themes of musicality, sustainability and technology.
The brand experience team added bespoke art, objects, signage and installations. For example, we built an interactive site, that allows guests to scan QR codes and learn more about the living lab as they move around.
We wanted the art to feel meaningful, connecting the team to their workspace and inviting discussion with guests. In the centre of the studio sits a deconstructed piano installation made with parts donated by a local piano workshop.
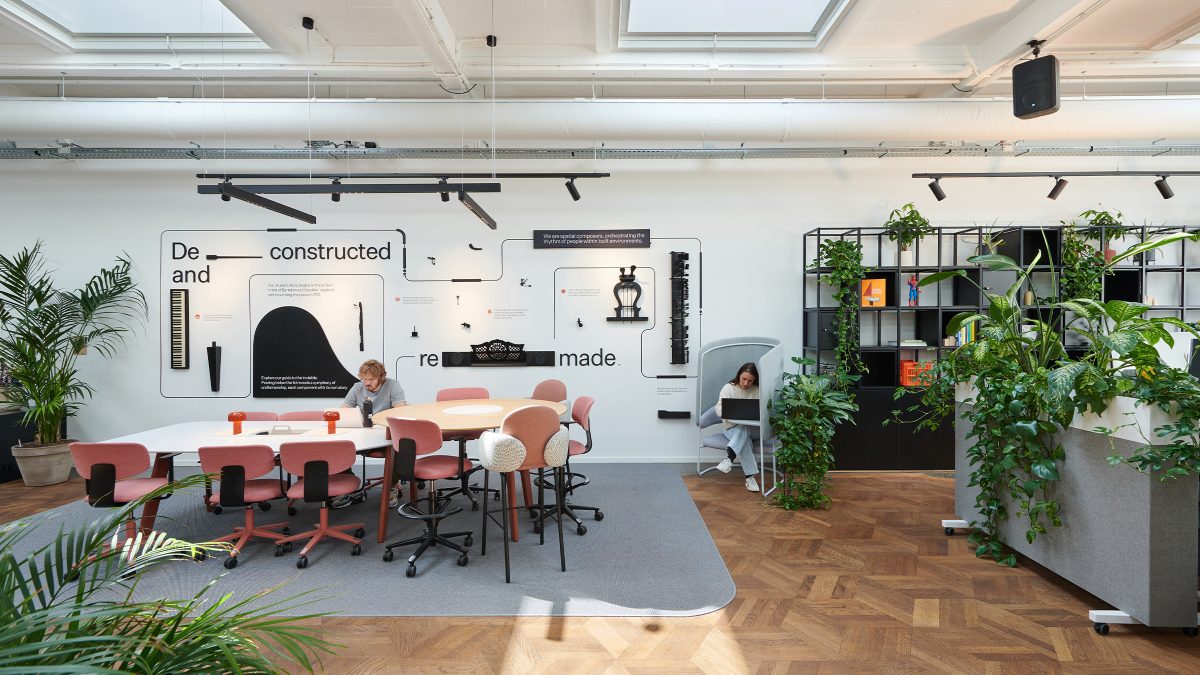
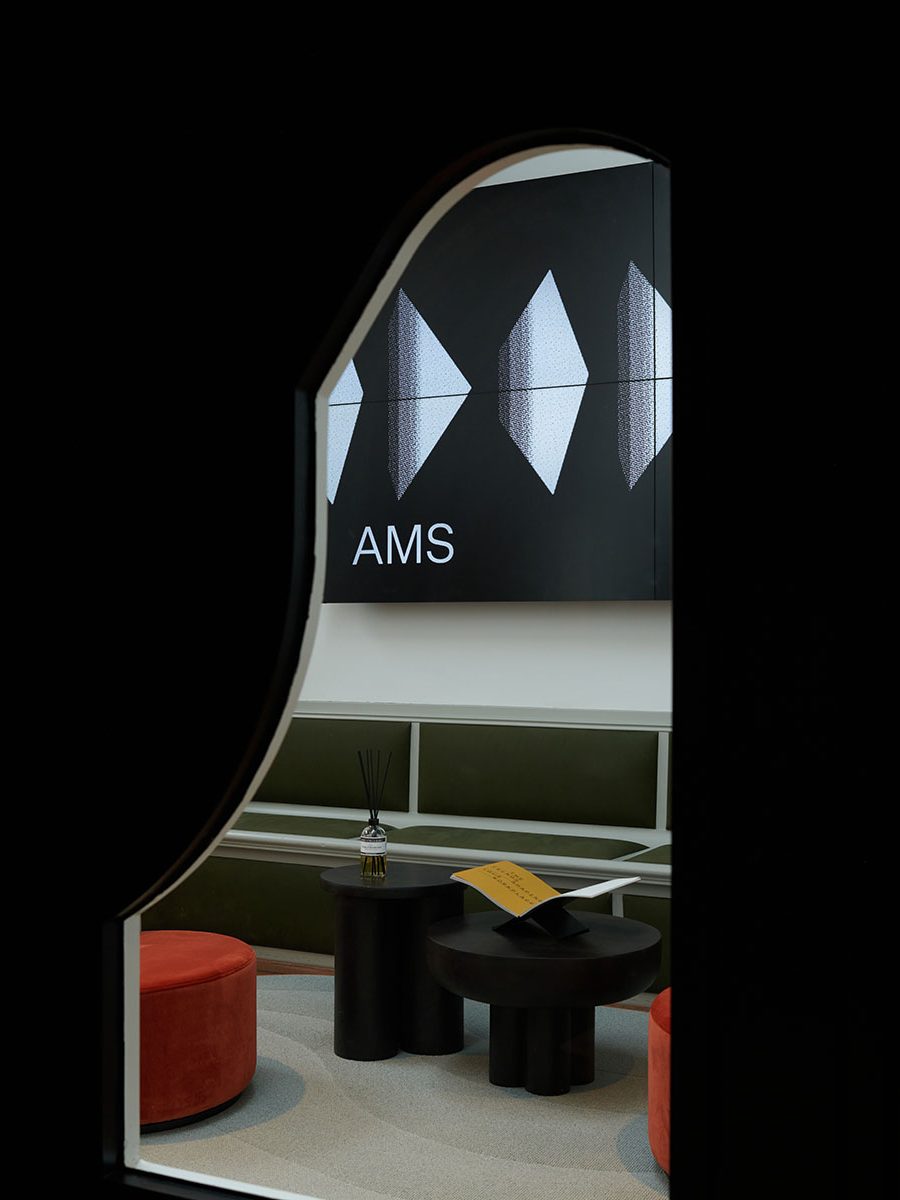
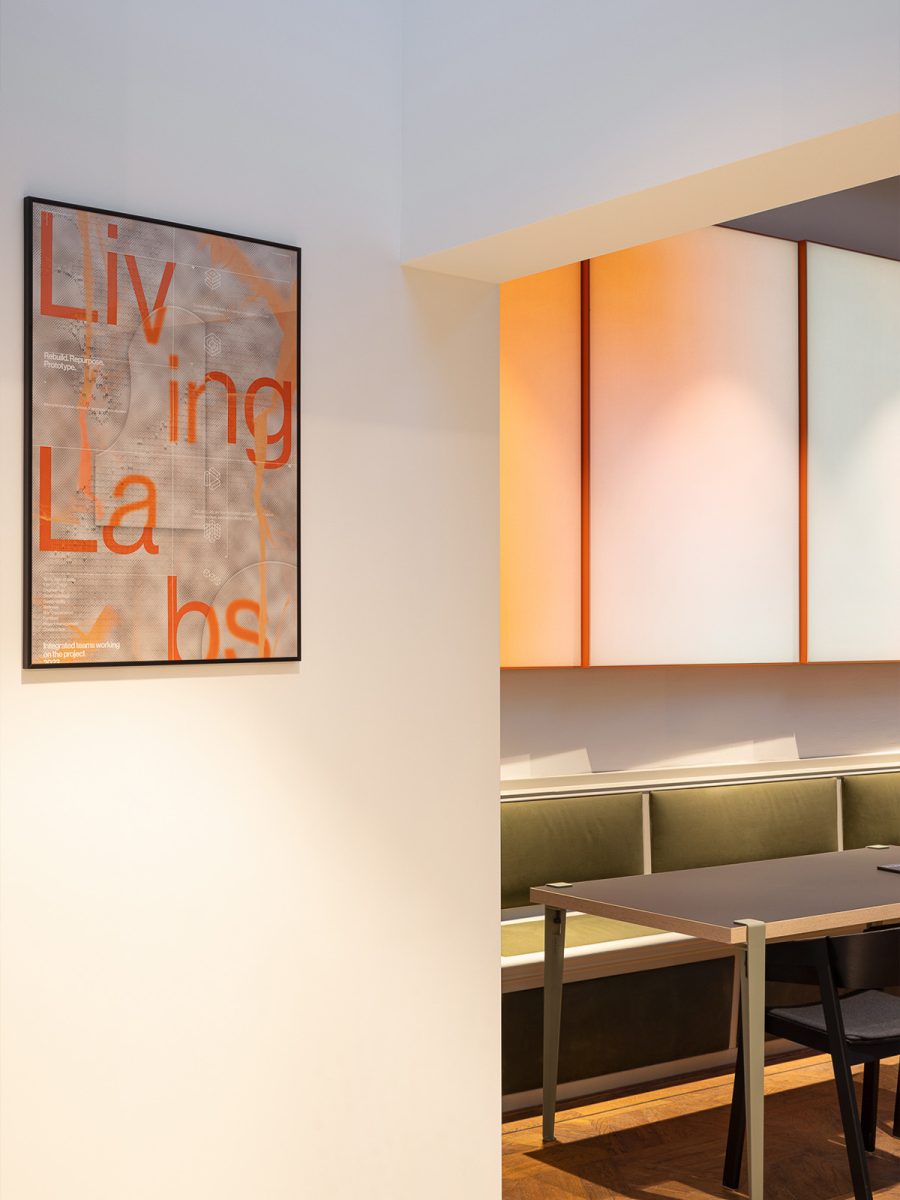
In reaching for net zero, we’ve thrown away the rulebook and grown creatively.
Raquel Machado, Associate Director, M Moser Associates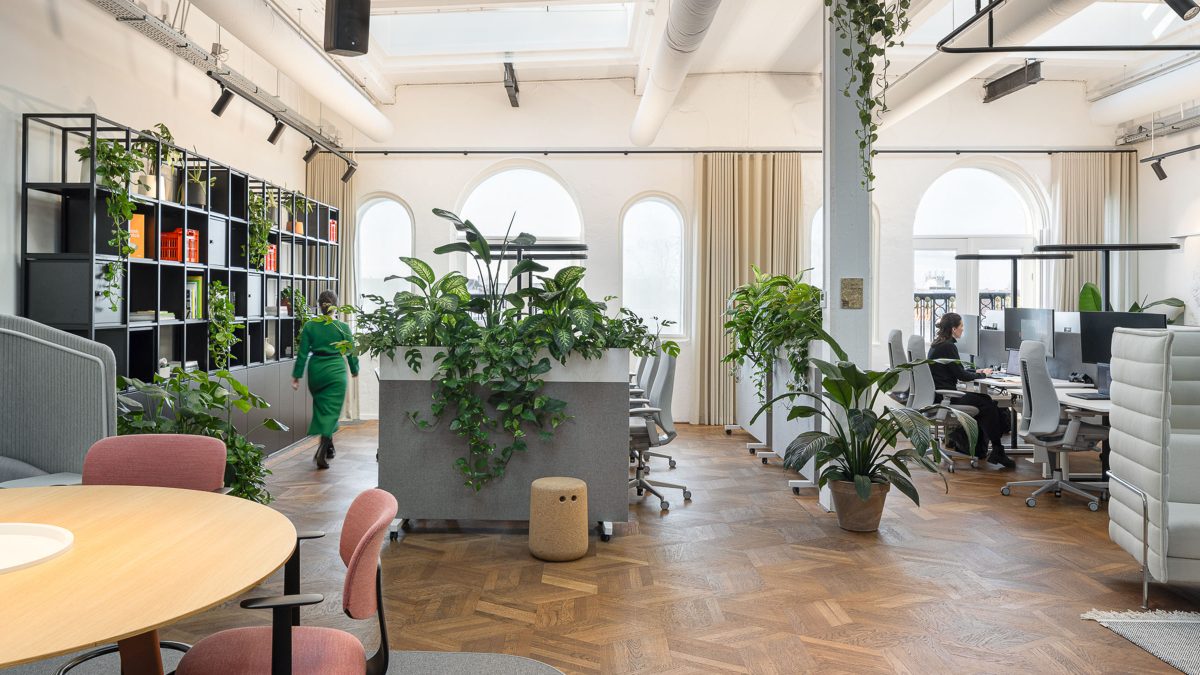
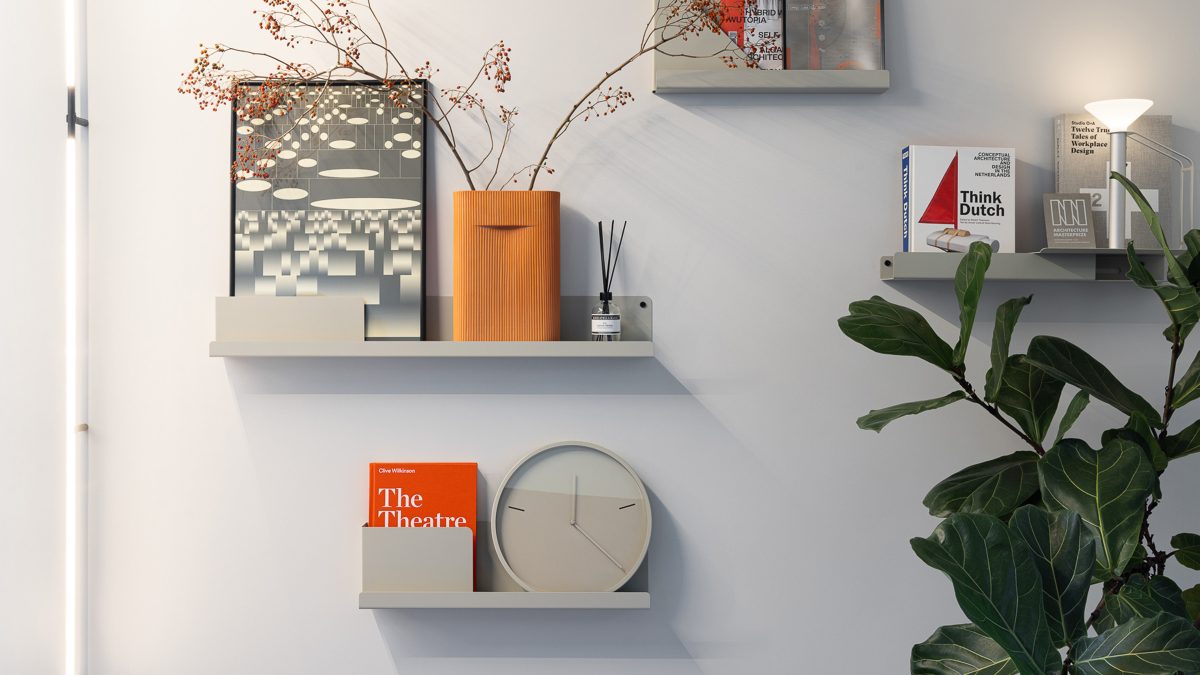
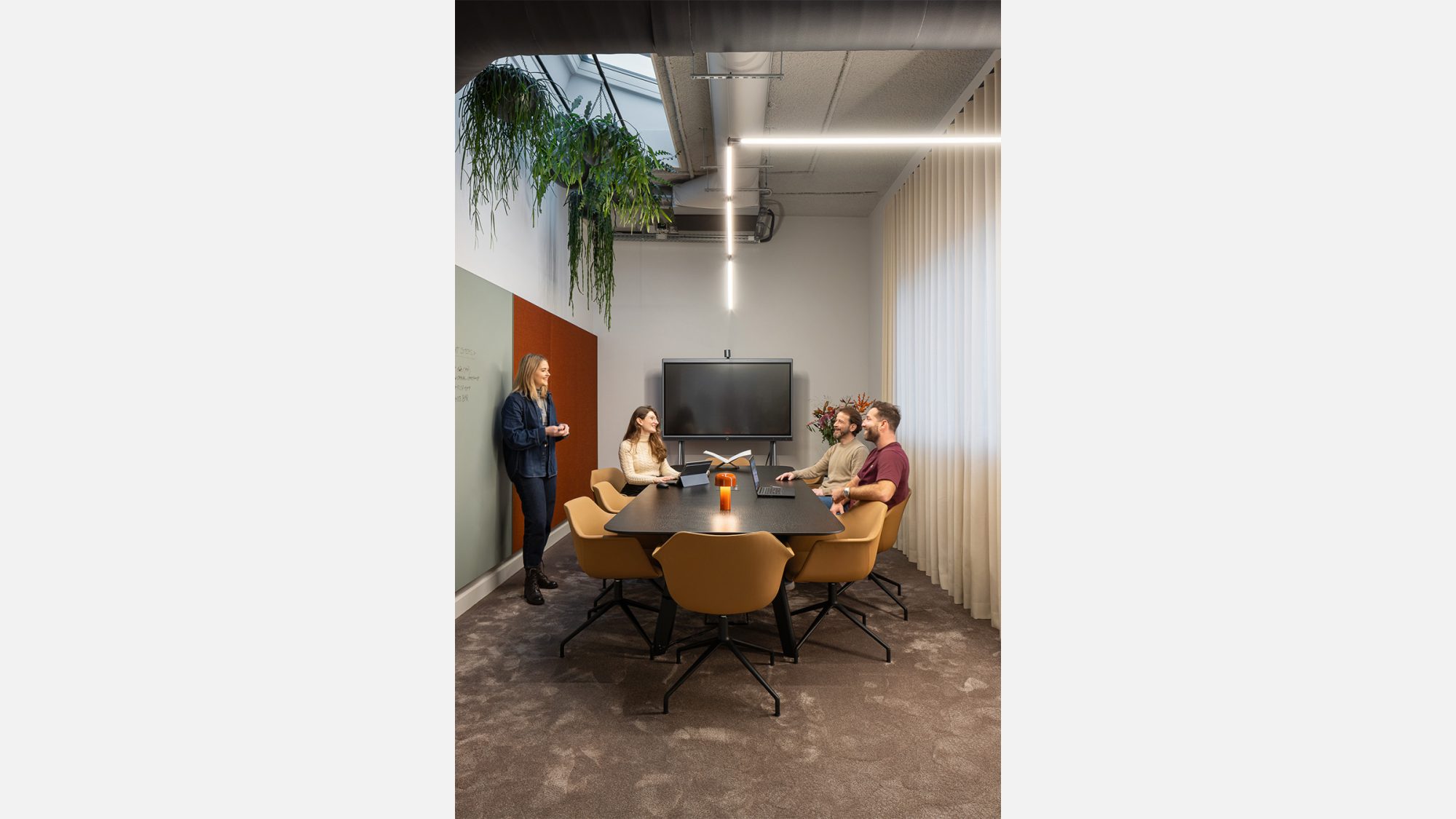
To maintain the former concert hall’s charm, we minimised construction and repurposed materials. We didn’t build any dry partitions, and everything we installed is movable or can be disassembled.
Lighting is set on tracks to make it moveable and task lighting is provided through freestanding fixtures. Therefore, ensuring the technology supports layout changes without new construction.
The modular sample table was made by repurposing the previous tenant’s kitchen island. We upgraded it by adding a new top made from reclaimed timber from a previous client project.
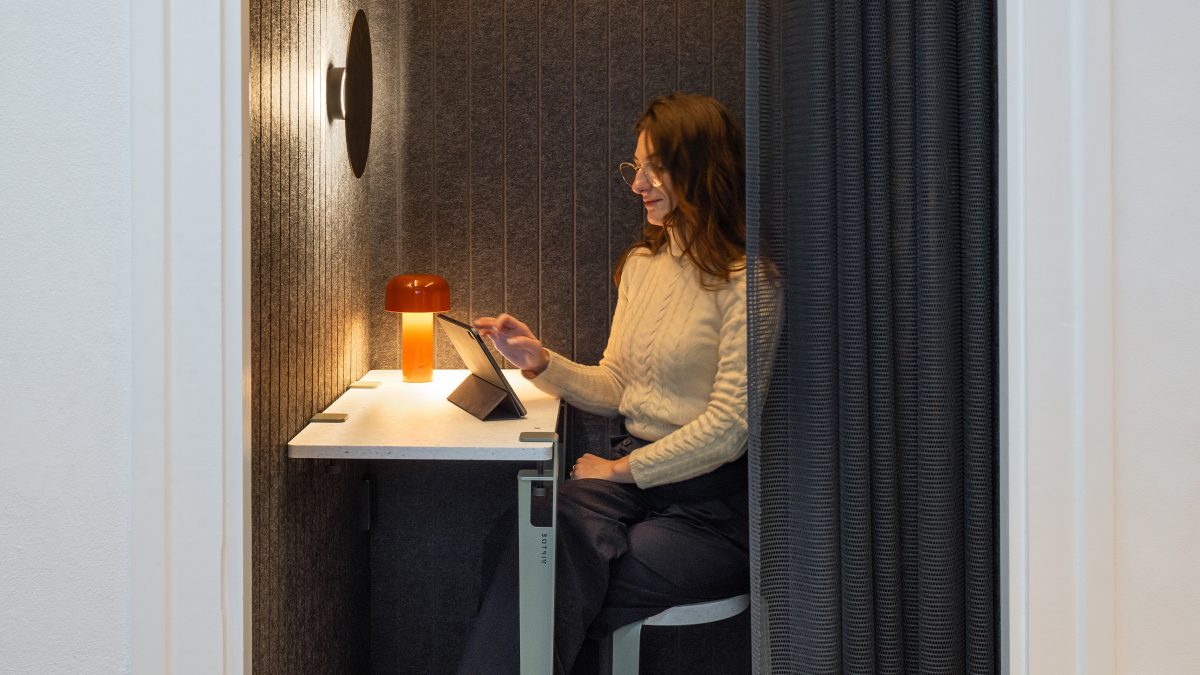
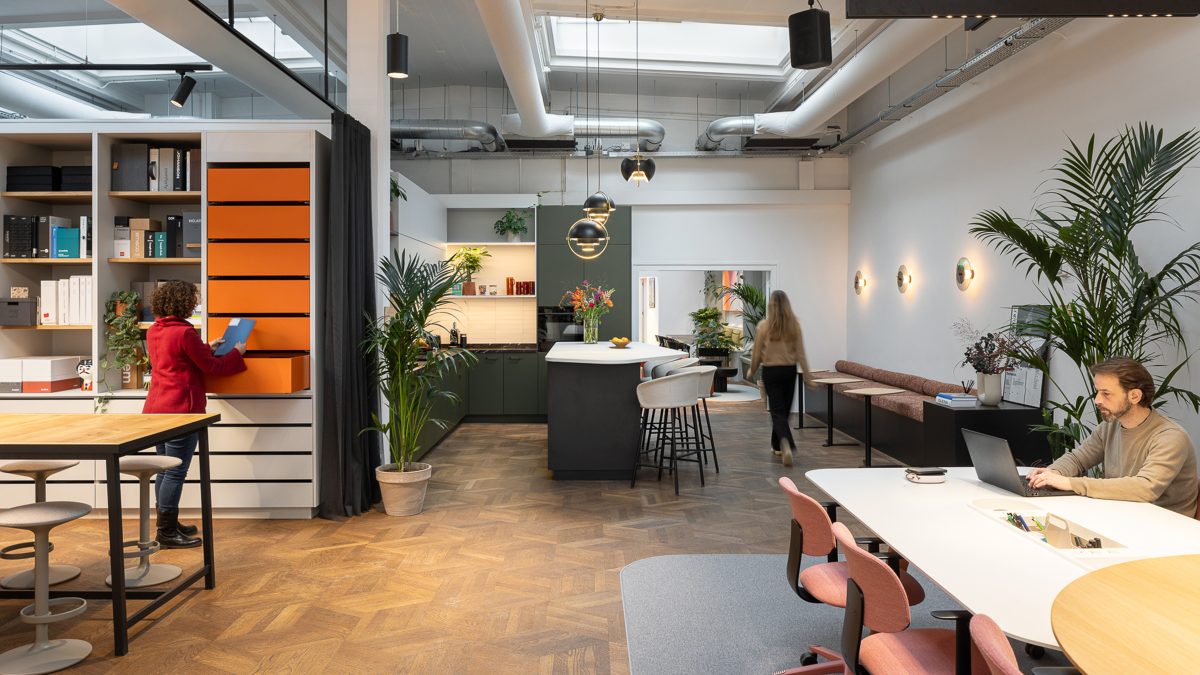
Sensors analyse space performance and generate detailed reports on energy usage and carbon emissions. The system also provides insights into space utilisation, work preferences and occupant behaviour. All this data is integrated into a cloud-based digital twin.
A real-time dashboard located in our studio displays key metrics, such as energy usage, air quality, occupancy, and noise. Our design, strategy, and engineering teams can analyse that data and turn it into action – reducing energy consumption, giving people more control over their environment, or adapting the space to be more efficient.
We plan to review every six months and interpret with our strategists.
Much of this technology was being tested for the first time. We wouldn’t recommend all of it, but we learned in the process and can now better advise our clients.
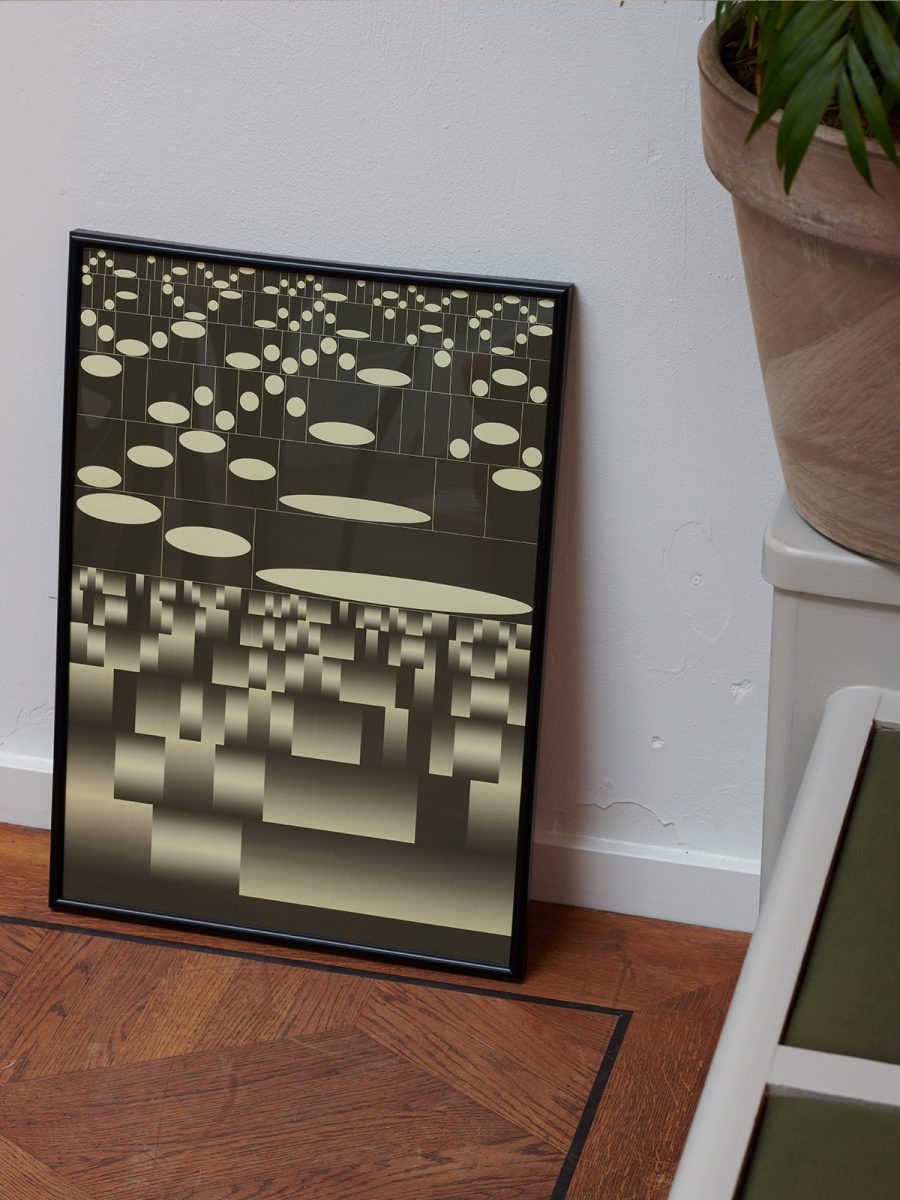
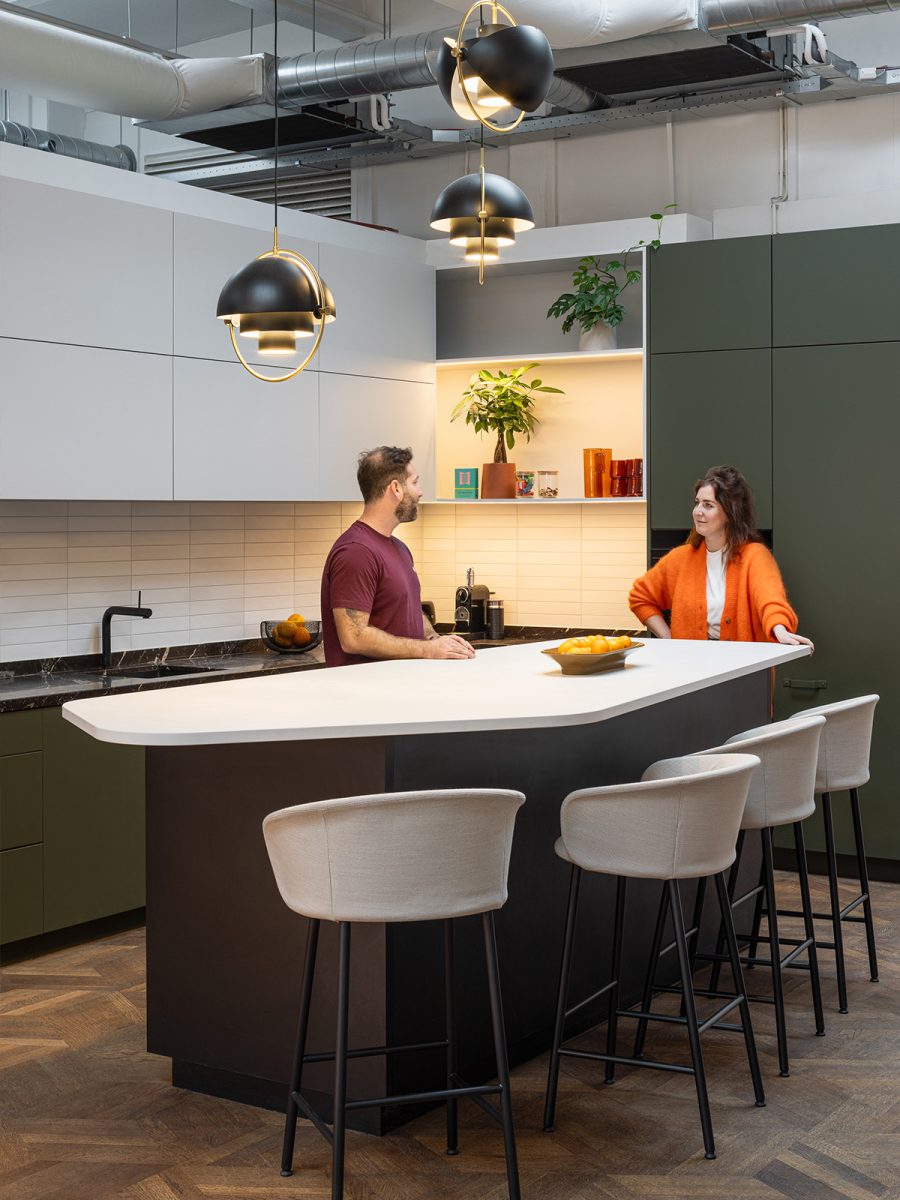
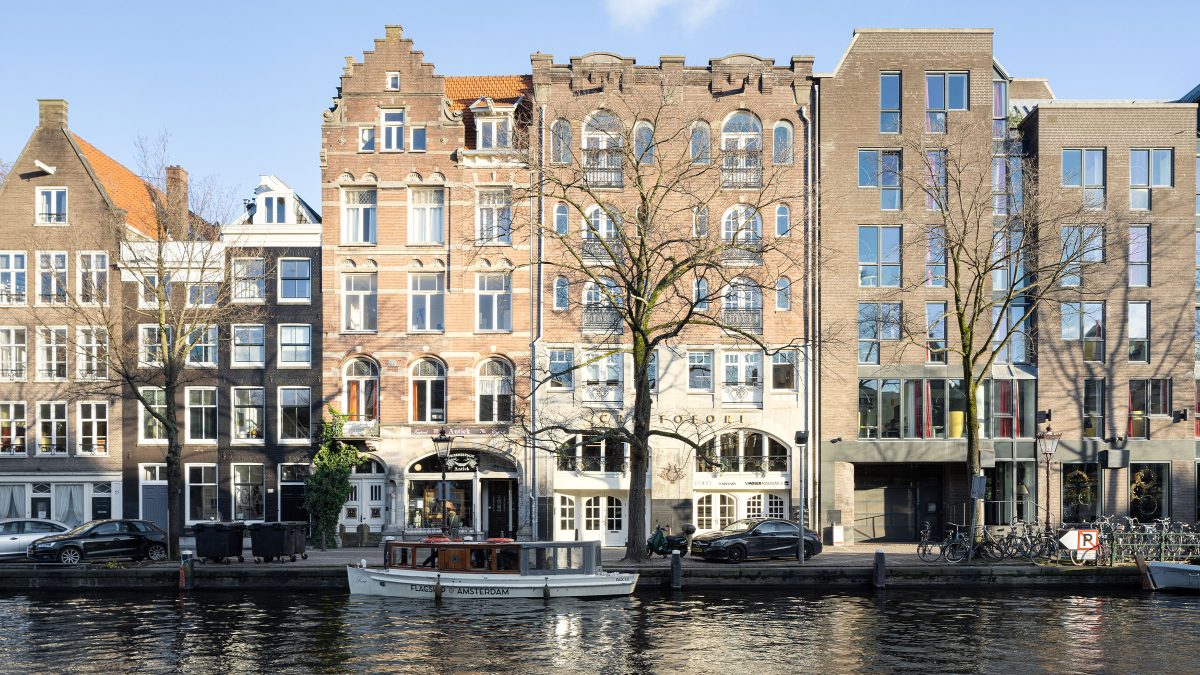
Learn more about how smart building systems can help you cut operational costs, improve adaptability and support your sustainability targets.
2024Work Design Magazine's Next Work Environment Competition - Honourable mention for Planet Positive Award
2024FX International Interior Design Awards - Finalist for Workspace Small
2024Mix awards - Finalist for Project of the Year
Completed
2024
Amsterdam
3,500 sq ft
Targeting WELL Building Standard - Platinum and ISO 14064
Stijn Poelstra and Alex Kendrick