









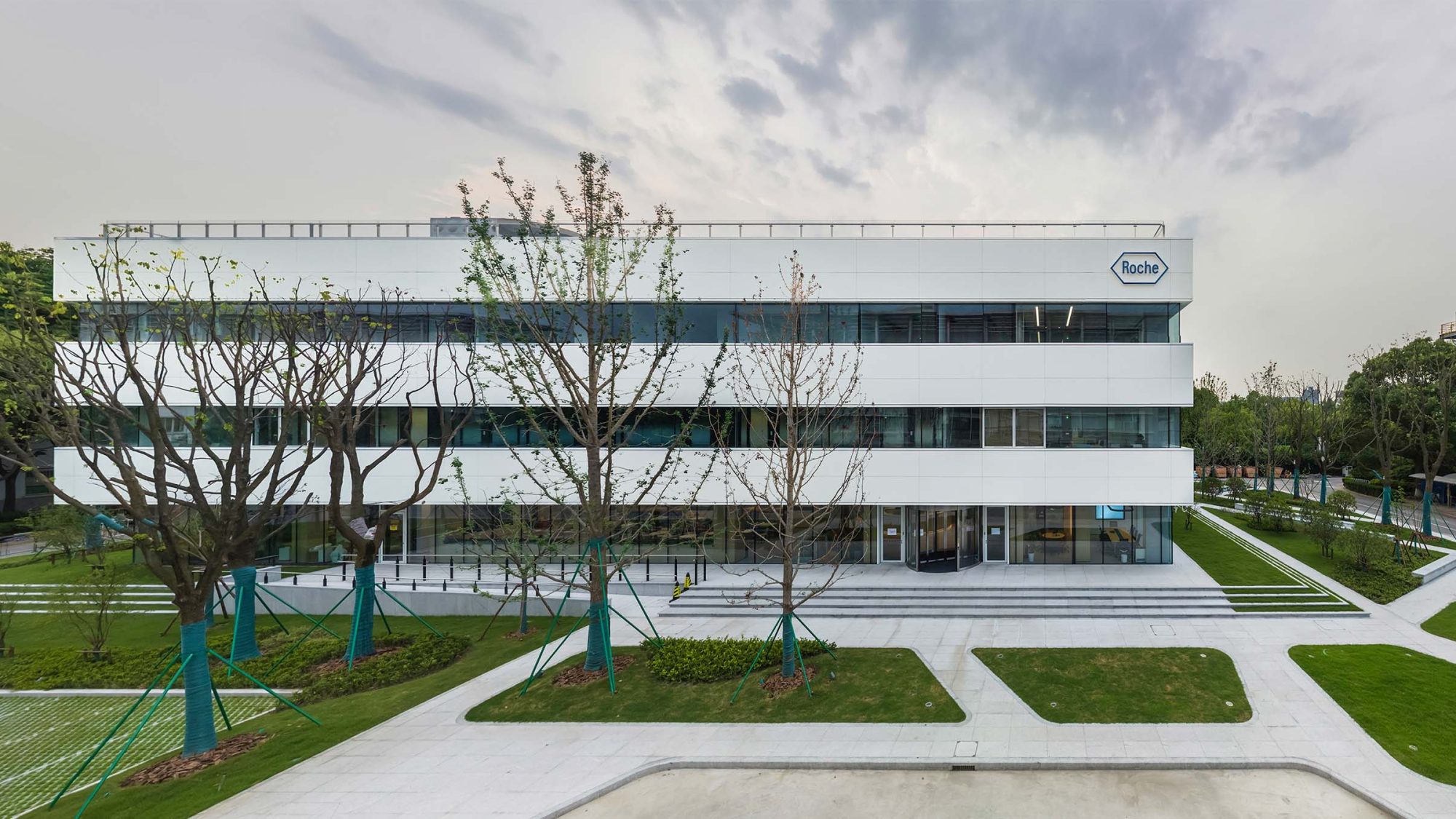
The Roche Accelerator building in Shanghai celebrates transformation, innovation and collaboration. This project repurposed an ageing office building into a vibrant, open hub to fuel local start-ups. Inspired by Roche’s commitment to innovation, our goal was to redesign the current structure with minimal demolition, stay within budget and ensure a swift delivery.
The building is a collaborative, open hub housing suites of lab and office spaces. It promotes connections between Roche, the local business community, start-ups and an ecosystem of partners to enhance innovative capabilities.
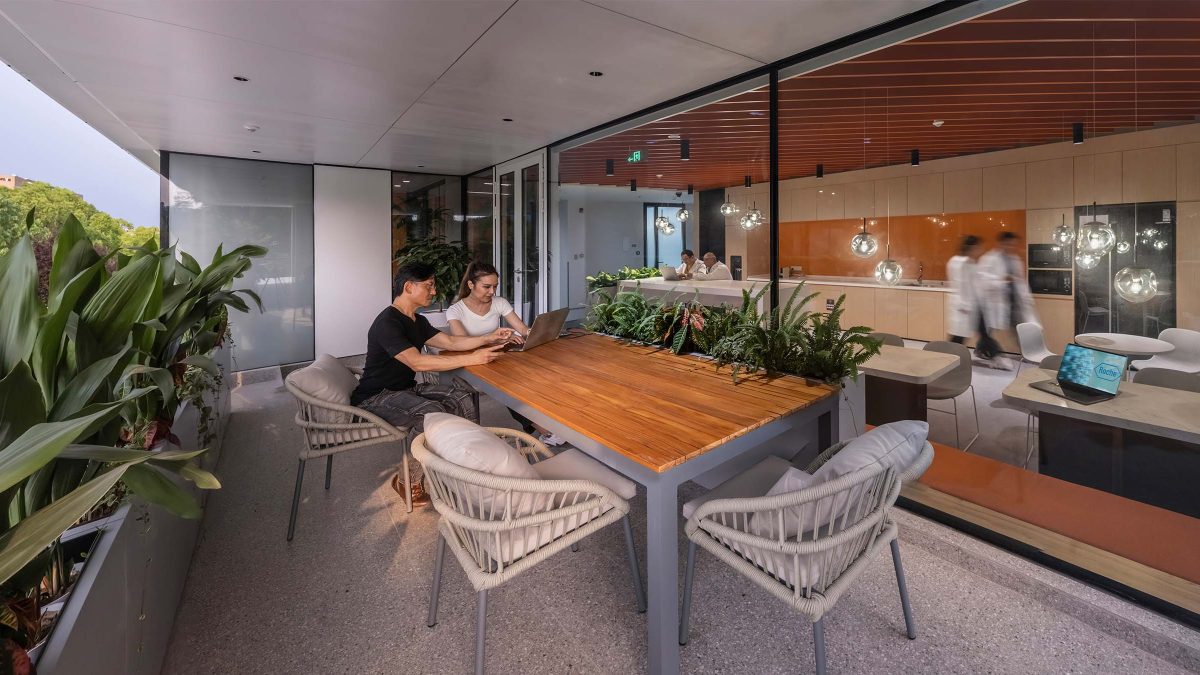
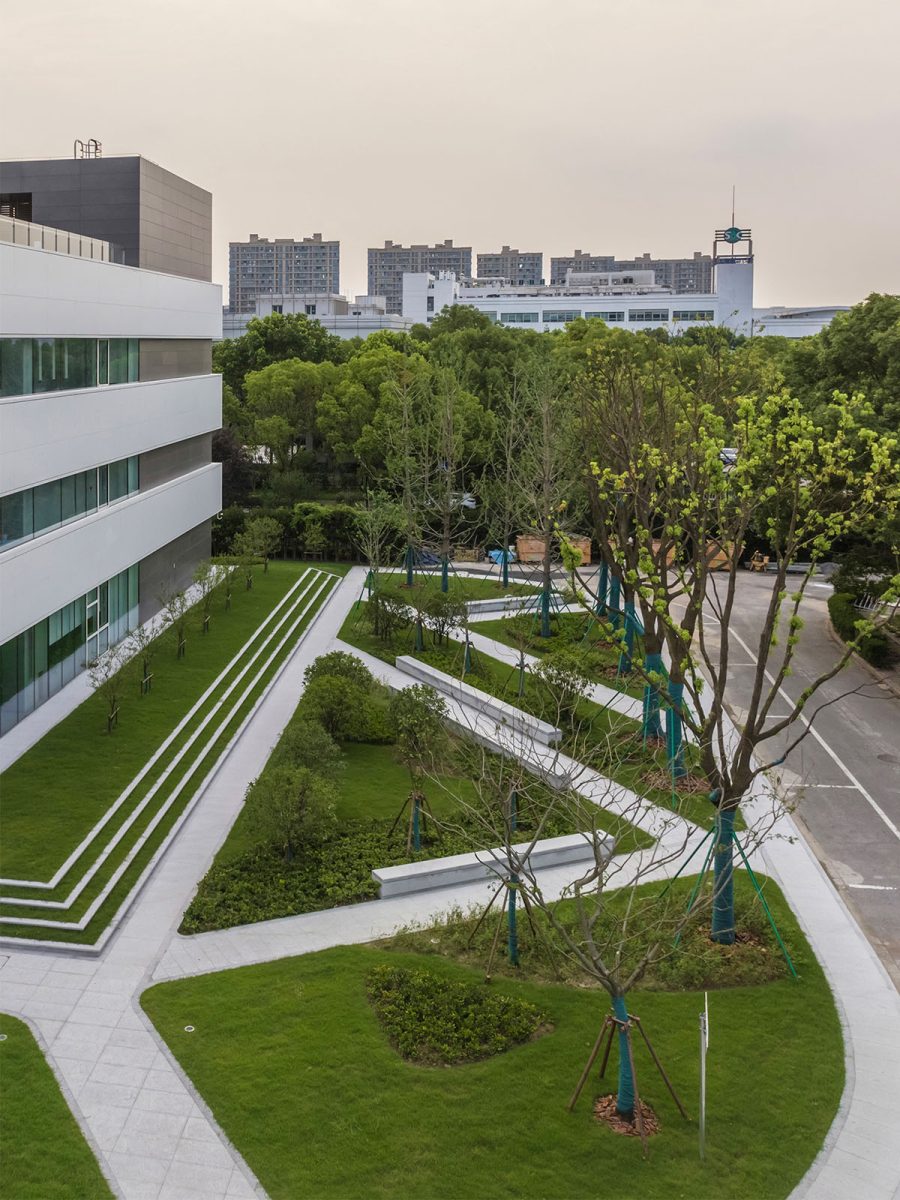
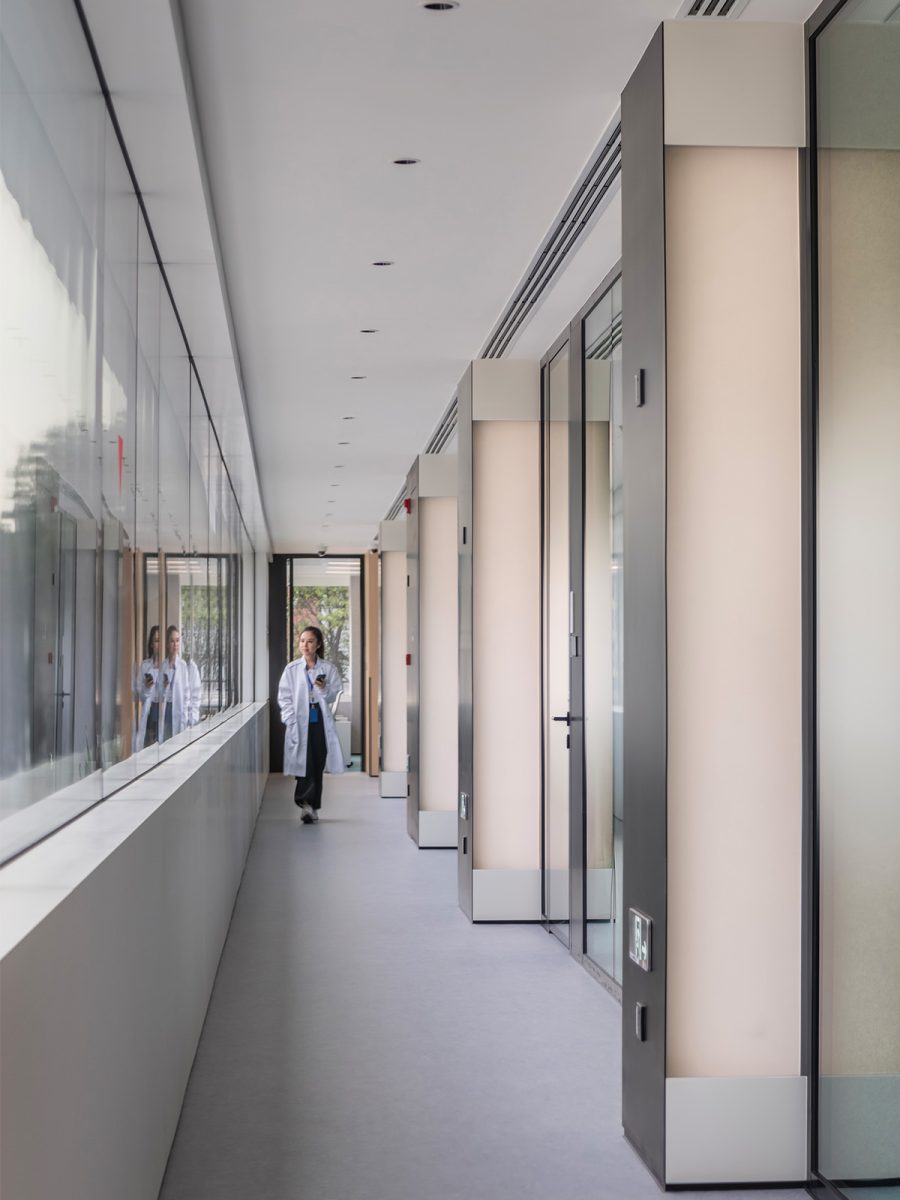
To achieve Roche’s goals, we were required to redesign every aspect of the building. We stripped it to its core and rebuilt the architecture and the interiors. We provided comprehensive support to realise Roche’s vision with maximum effectiveness and efficiency. This involved integrating project design and management, seamlessly delivering a unified service.
Our integrated services included interior, landscape and architectural design, lab planning, concept and schematic design and developing construction documents. Our team collaborated with a local institute, ensuring the project met local standards and regulations. Furthermore, we conducted thorough due diligence to investigate the building’s structural integrity, MEP (mechanical, electrical, plumbing) systems and program requirements.
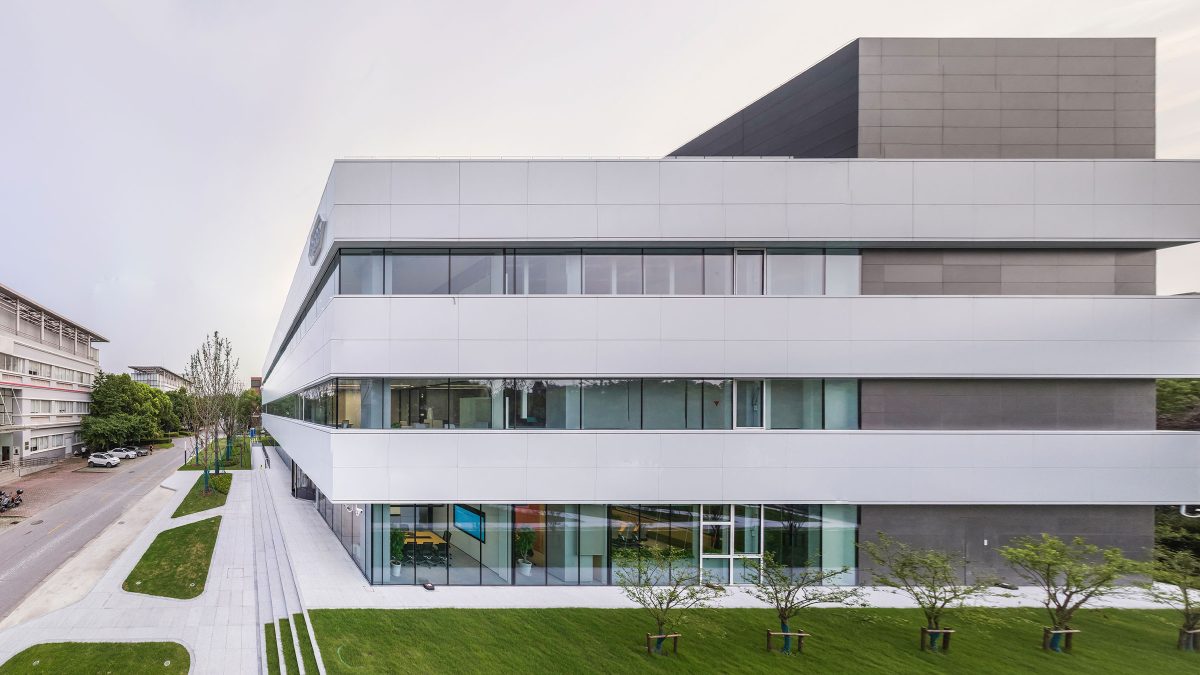
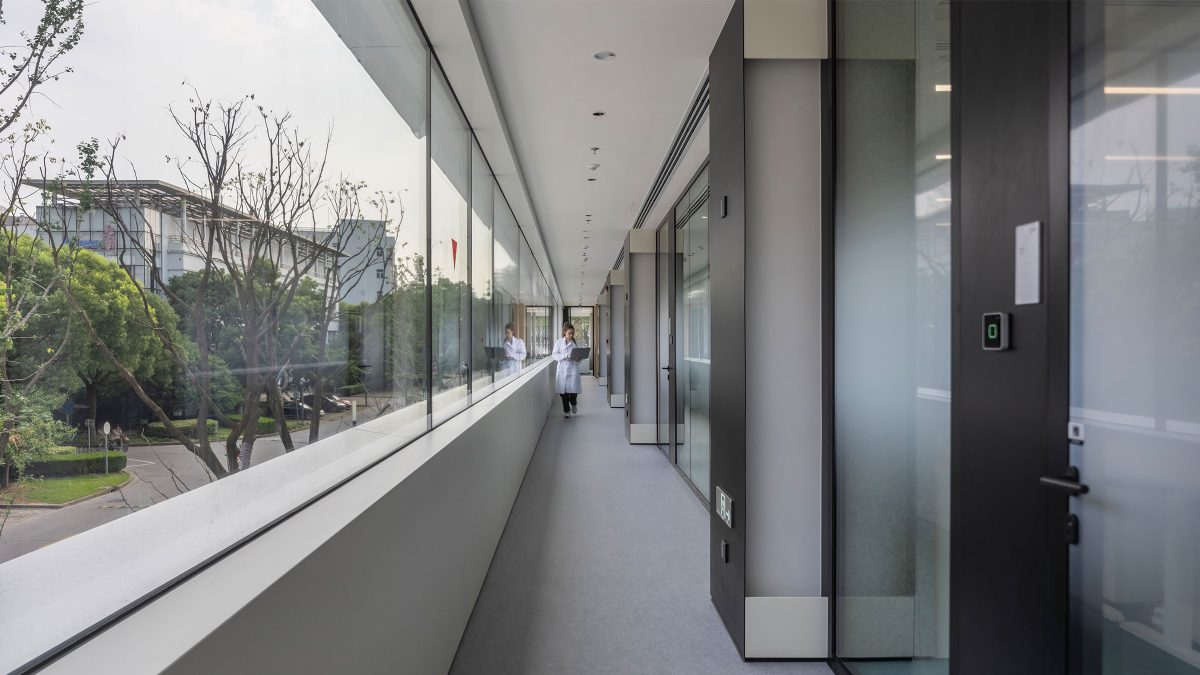
The building required welcoming entrances and open spaces to promote collaboration. We first removed the parking near the building to create connection to the larger landscape. Secondly, we removed the solid non-structural walls from the exterior of the building and replaced them with undisturbed bands of large horizontal glazing. This approach further integrated the inside with the outside and flooded the interior with natural light.
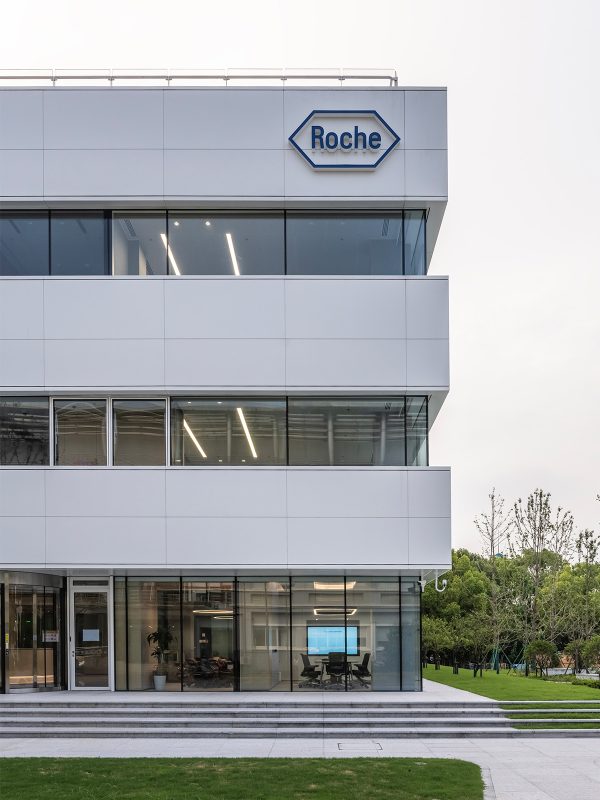
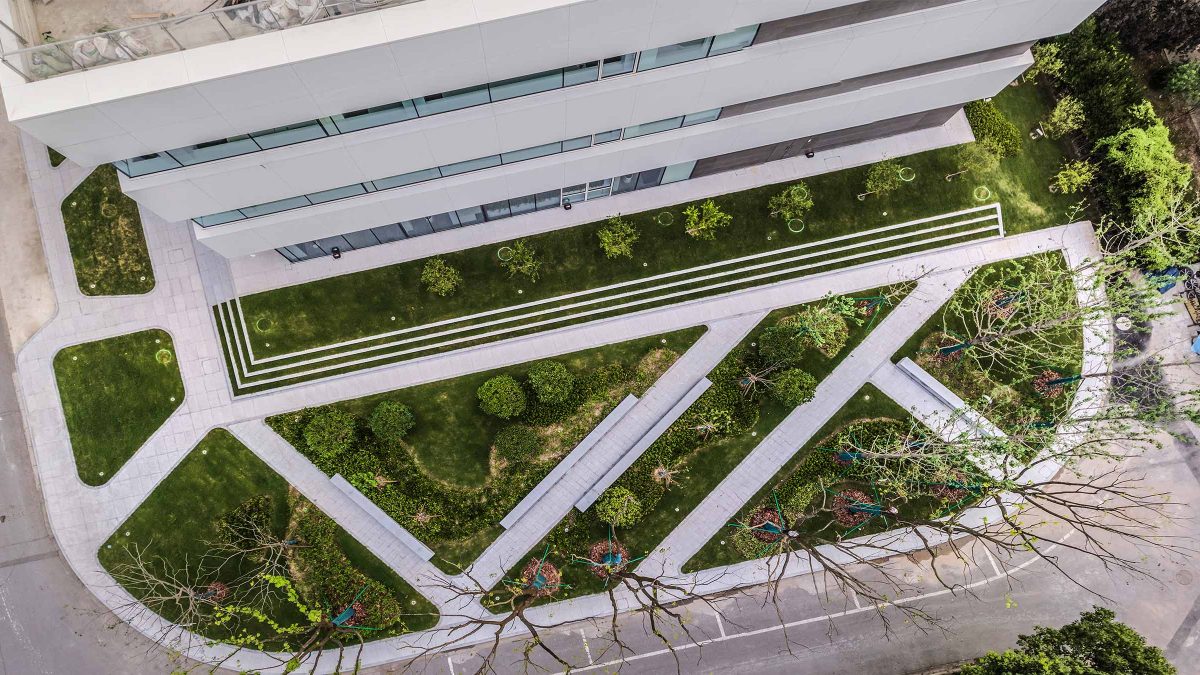
Our solution naturally aligned with Roche’s vision for open, inviting workspaces. Preserving and modernising the building’s original structure involved detailed studies and test fits to maximise space utilisation and adaptability. We introduced moveable partitions in lab and office areas to offer flexibility for diverse tenants.
The project required meticulous work to blend solid walls with glass portions of the façade and consider aesthetic and acoustic interventions. Our creative design solutions met the client’s vision for a collaborative workspace while effectively navigating complexities of the existing building’s architecture.
The building design adheres to high European insulation and energy efficiency standards, aligning with Roche’s commitment to environmental responsibility. Transforming the building into a state-of-the-art facility required enhancing space without expanding the floor area. We achieved this by upgrading the building’s façade to include expansive glass windows without mullions. This eliminated thermal bridging and improved insulation while connecting interior and exterior spaces. We have strategically designed chemistry and biology laboratories on the upper floors. These labs have a modular and flexible layout to quickly adapt to evolving tenant needs and future requirements.
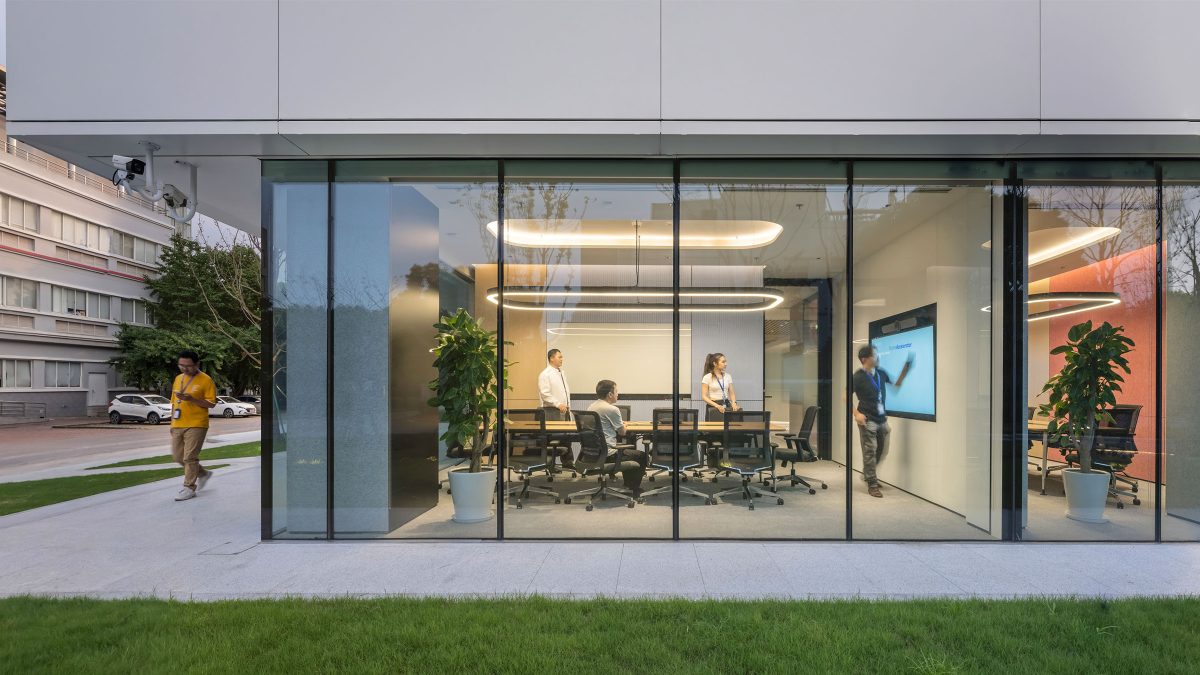
This project resulted in a sleek, polished design with a strong focus on water-tightness and thermal performance. It upholds Roche’s objectives of supporting local businesses, fostering innovation and building relationships.
Seong Choi, Director, M Moser AssociatesPartitions were strategically employed in lab and office areas. This optimises functionality and adaptability and accommodates varying sizes and needs within each environment. Additionally, we incorporated landscaping and a rooftop garden to promote collaboration and social interaction among the scientists and researchers. These outdoor spaces offer ideal settings for engagement and exchanging ideas, creating a dynamic work atmosphere.
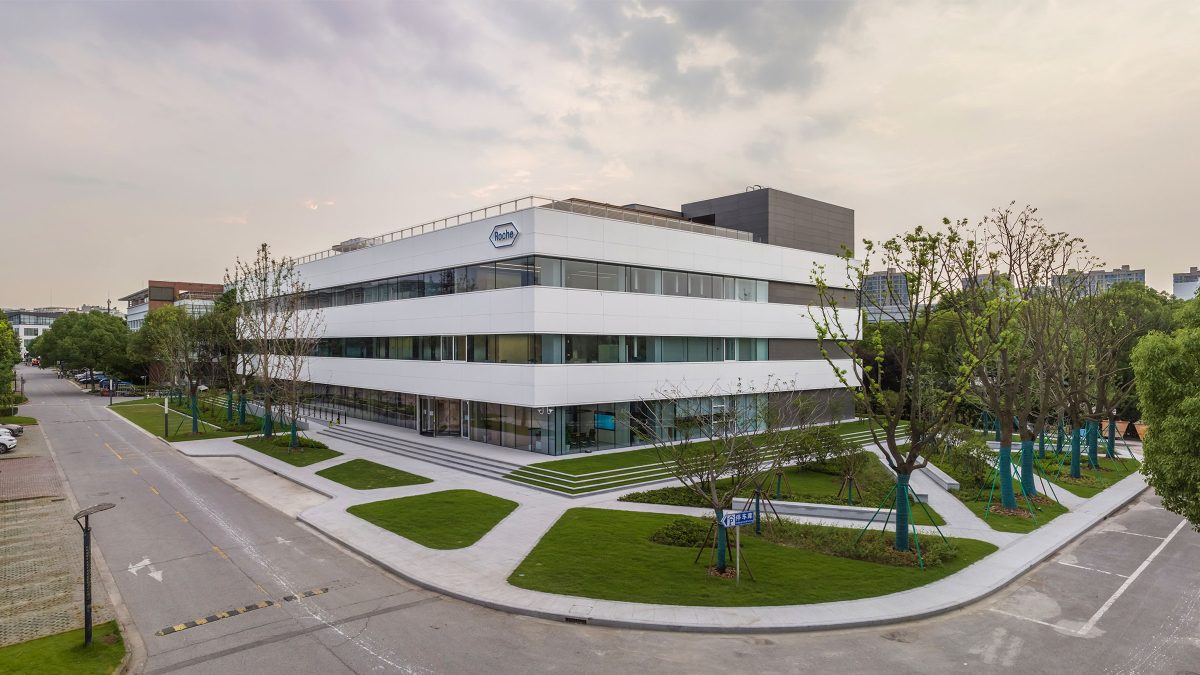
Acoustic considerations were paramount throughout the project, with stringent requirements for both interior and exterior areas. The design includes a combination of double-glazed, fire-rated glass to achieve the necessary acoustic performance. Our team created a seamless transition between the solid wall design and the glass partitions on the façade. This preserved the building’s inviting appearance and reflected Roche’s commitment to a collaborative and innovative culture.
This project reimagined an ageing office building into a modern, vibrant space through architectural repurposing. It met Roche’s unique requirements by respecting the original building, introducing flexible design elements and fostering a culture of collaboration. It symbolises Roche’s commitment to nurturing talent and promoting innovative growth within the local business and pharmaceutical sectors.
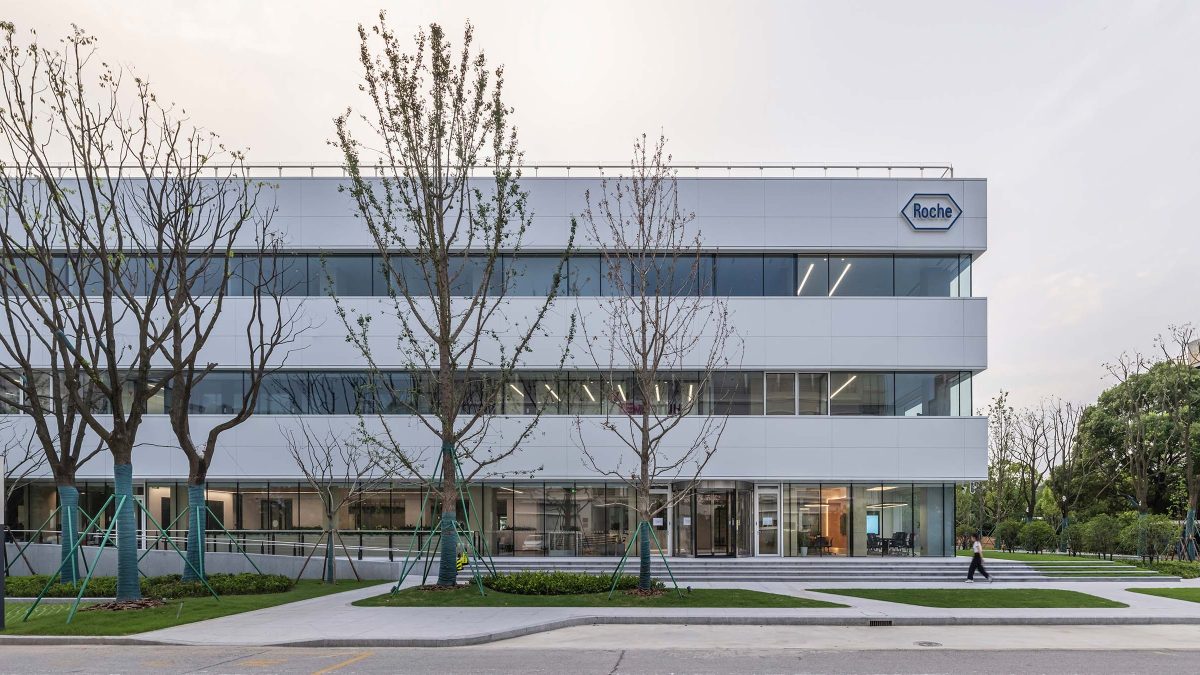
Completed
2023
Zhangjiang, Shanghai
53,800 sq ft
Vitus Lau