









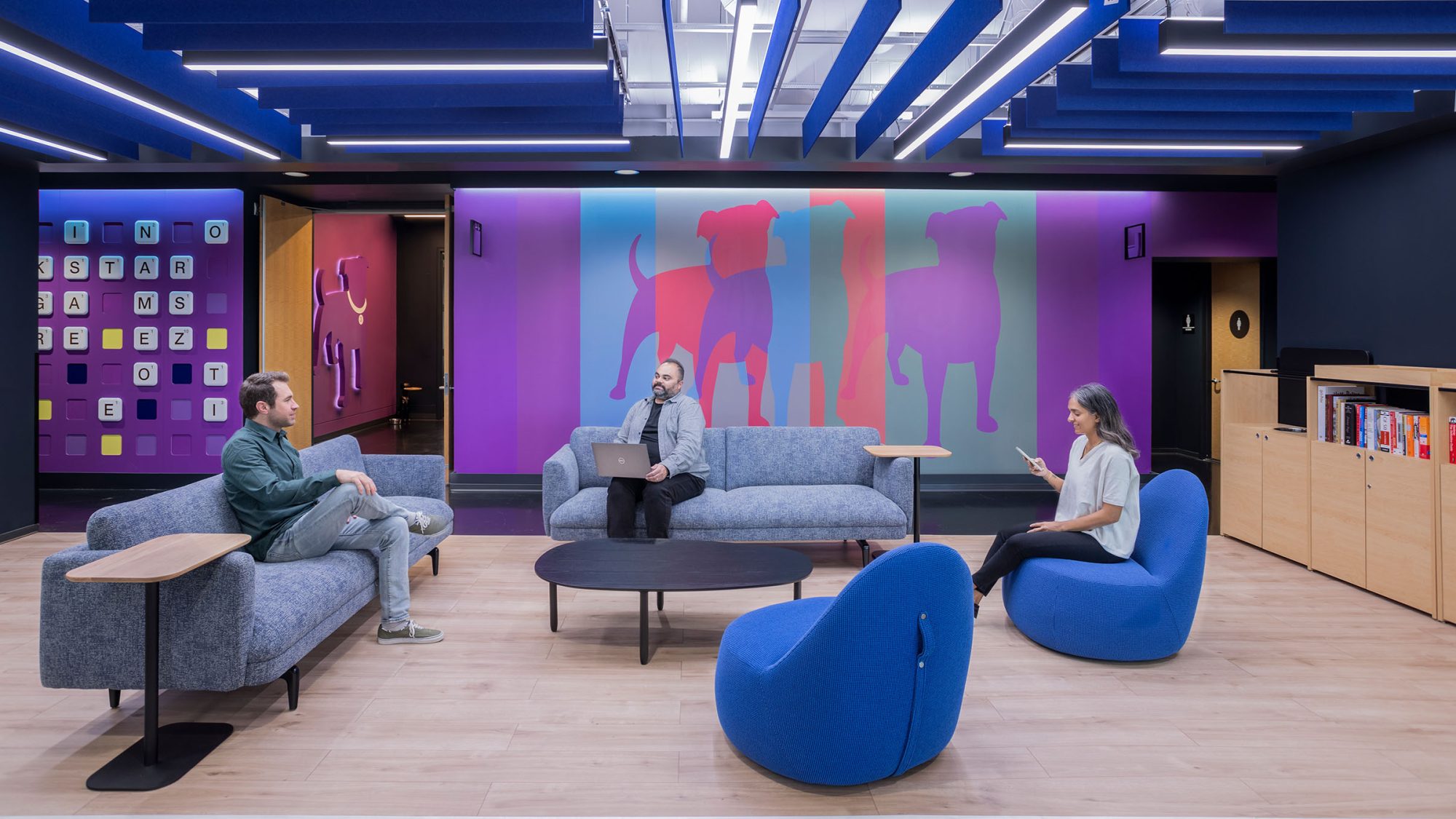
When Zynga, a leading gaming company, approached us to design its new office in San Mateo, we were thrilled to collaborate and bring its vision to life. The company was transitioning significantly. It planned to move from its original headquarters in San Francisco to a more agile and efficient space in San Mateo. To embrace a future-forward hybrid work environment, where only 30% of employees would have assigned seating, we focused on bringing a sense of play, flexibility and modularity to our spatial design.
We focused on creating adaptable and customisable spaces to address Zynga’s shifting needs and accommodate it’s evolving hybrid work model. The office layout supports experimentation with modular setups and encourages the exploration of new ways of working. Our design interventions include transforming enclosed spaces into open areas and incorporating dedicated phone rooms. Additionally, we installed operable partition walls in over 13 meeting rooms to ensure maximum flexibility in adapting to shifting needs.
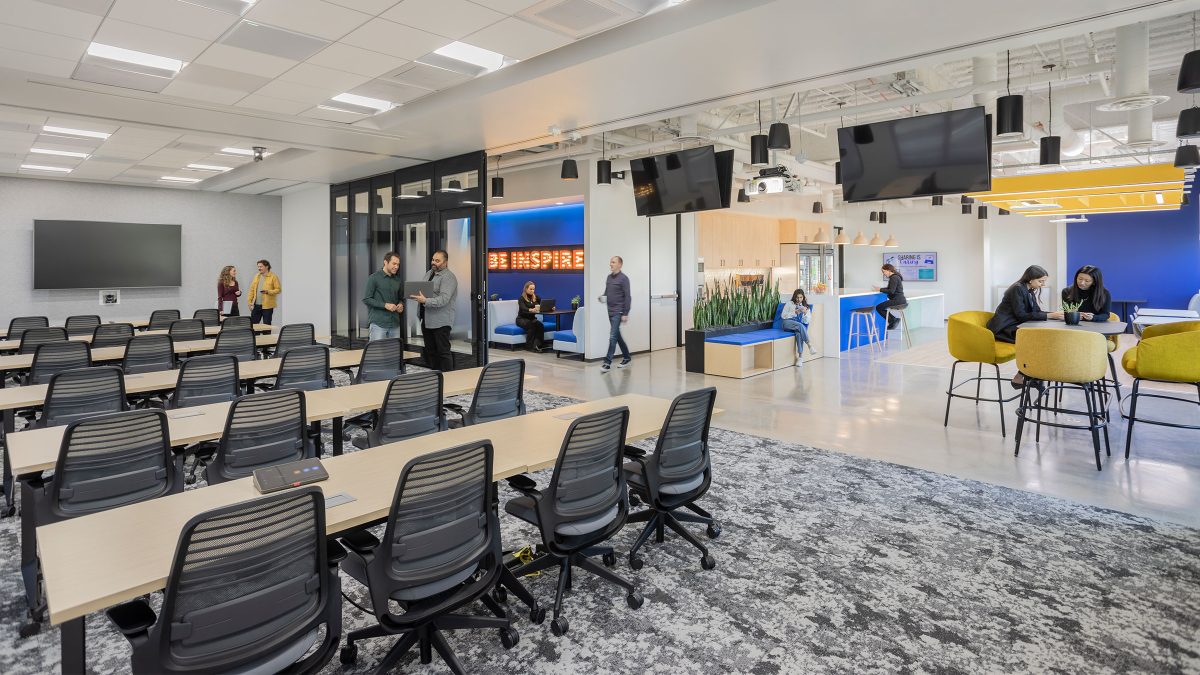
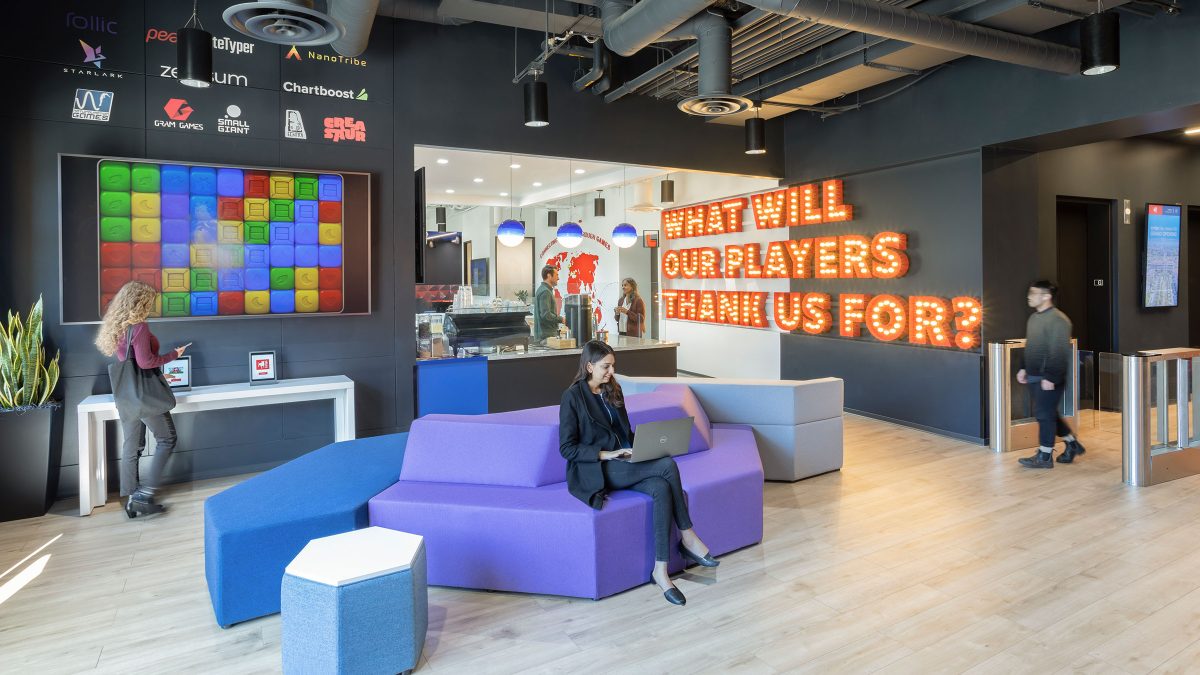
Our teams designed the workstations to be easily relocated, allowing employees to control their work settings. Mobile whiteboards and multi-function dividers support workflows and provide acoustics, ensuring a versatile and efficient work environment. Additionally, shared settings optimise real estate efficiency while maintaining a vibrant and dynamic atmosphere for fluctuating attendance.
We collaborated with internal and external stakeholders to develop a comprehensive workplace strategy that seamlessly integrates a hybrid work model. Incorporating inclusive design principles ensures that the office is accessible and welcoming to all employees.
One of the unique aspects of this project was the emphasis on modularity and flexibility. Zynga initially expressed a desire for more traditional workstations. However, our design evolved to provide a balance between traditional and alternative work points. The ability to transform and adapt the workspace became a focal point. This allows teams to expand, contract and rearrange desks with ease.
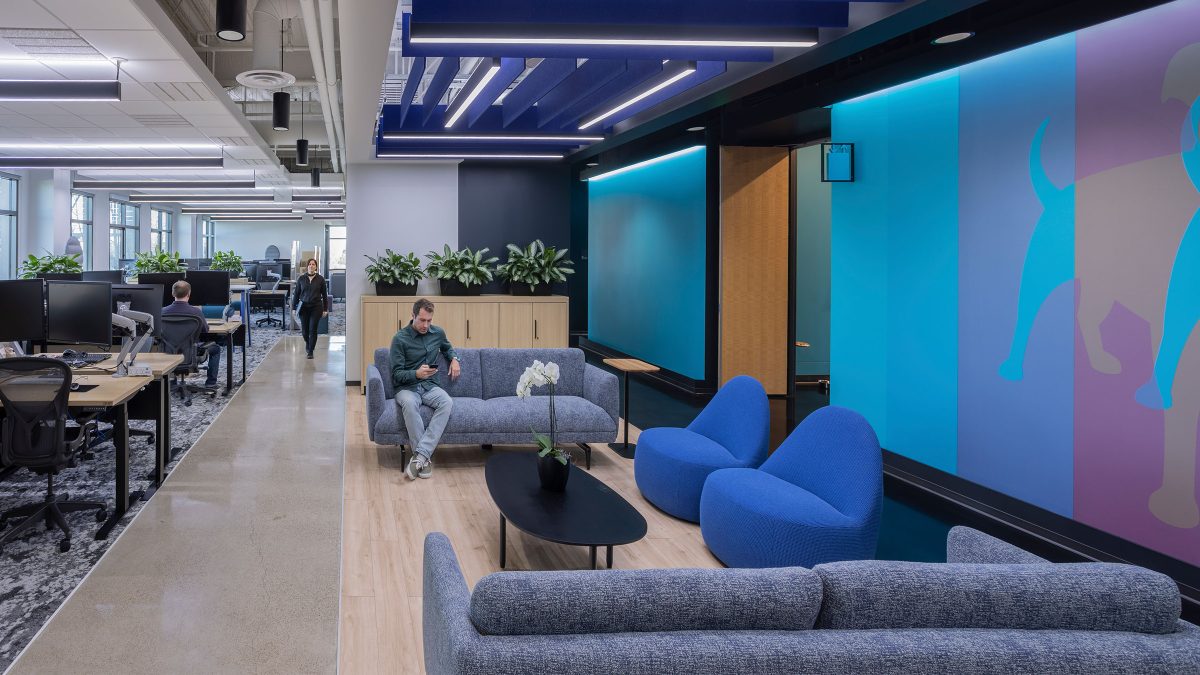
As we embarked on the design journey, it was clear that Zynga’s energy and culture are deeply rooted in its games. We integrated elements from the original headquarters into the new space to help capture this essence. We incorporated cultural features, such as the “barking lot”, a place to park your dog during a coffee or food break. Additionally, we integrated neon signs representing iconic game images and select furniture pieces, creating a seamless transition for employees.
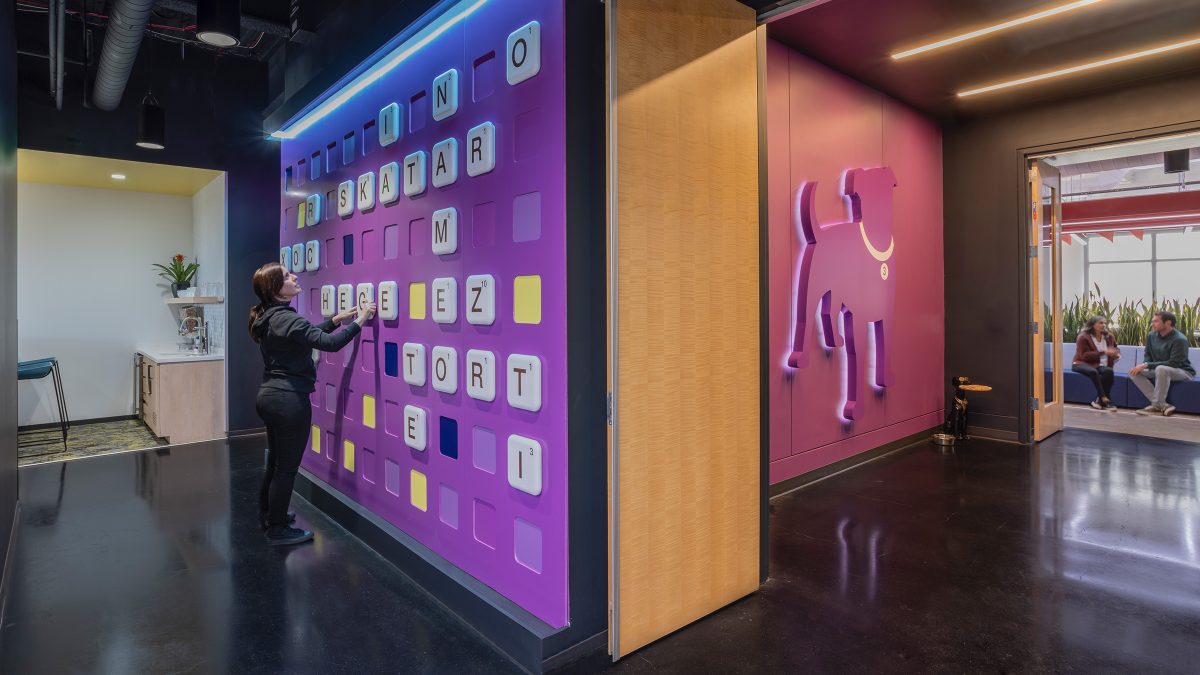
The workspace design attracts employees to the office by offering essential amenities and unique spaces that enhance their experience. We created an immersive atmosphere through sensory stimulation. We used vibrant, playful graphics and nuanced lighting levels to highlight the core element of Zynga’s brand story. Additionally, we strategically distributed colours throughout the floors to enable wayfinding and accentuate the active collaboration zones.
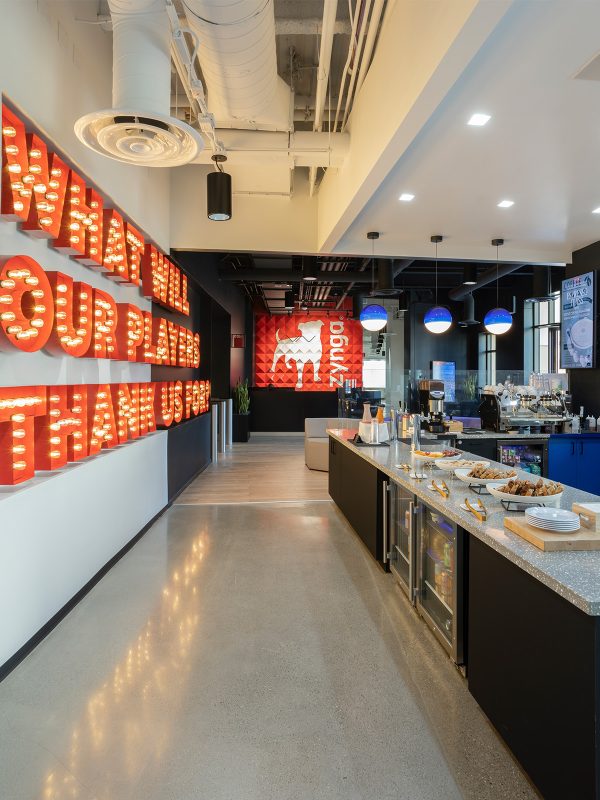
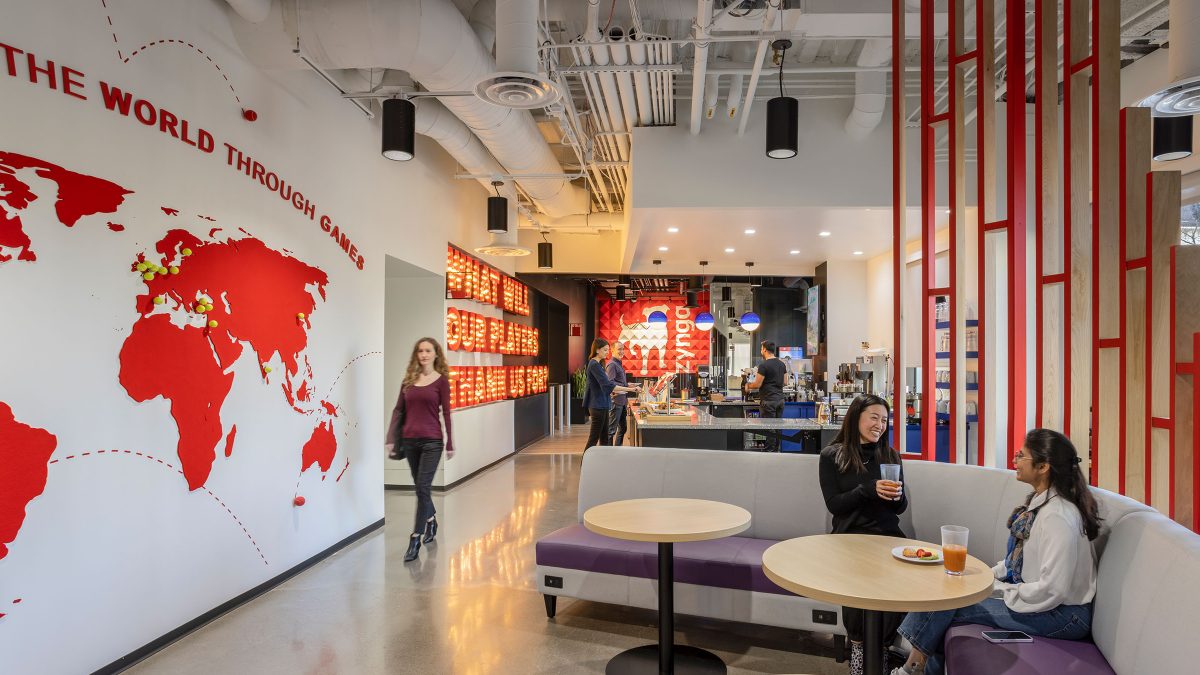
Meanwhile, the larger open work areas gradually transition into neutral tones along the perimeters. Socialisation, collaboration, brainstorming, teamwork and learning are all supported through thoughtfully designed spaces that encourage in-person interaction.
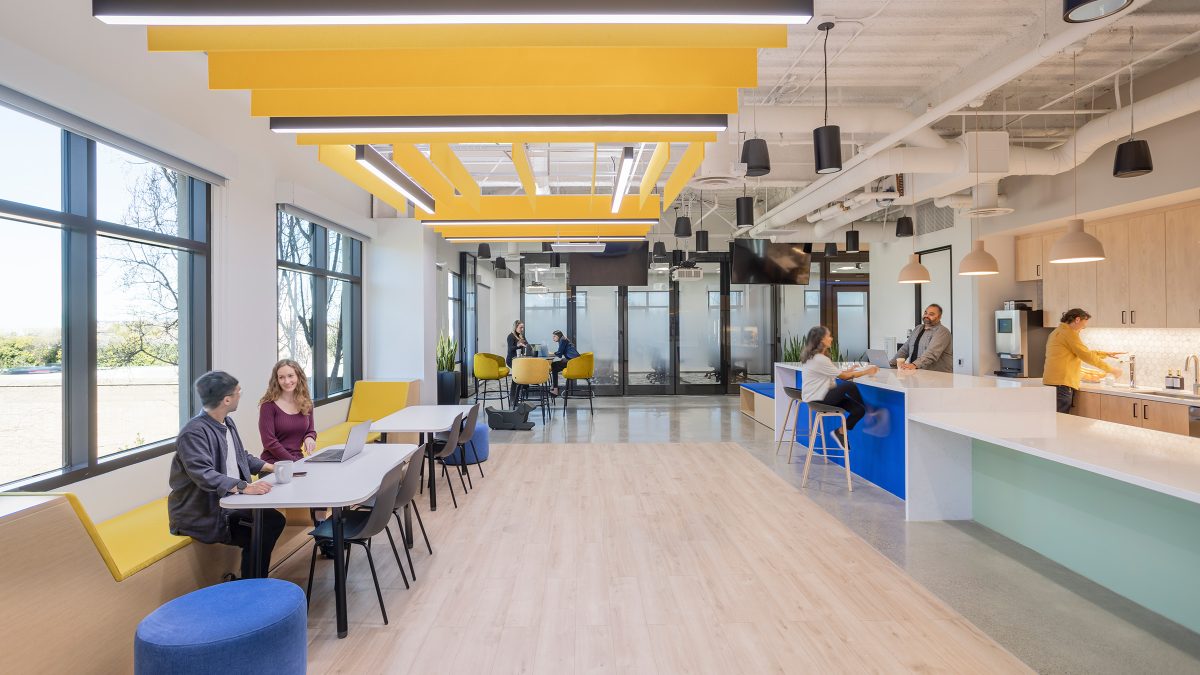
The design of the working areas centres around universality and flexibility. The open office layout provides a canvas for teams to operate and avoids specific tailoring to individual departments. The office design also promotes collaboration and ensures versatility across groups. Neighbourhoods were created based on the floor layout and zones to create a sense of community and collaboration.
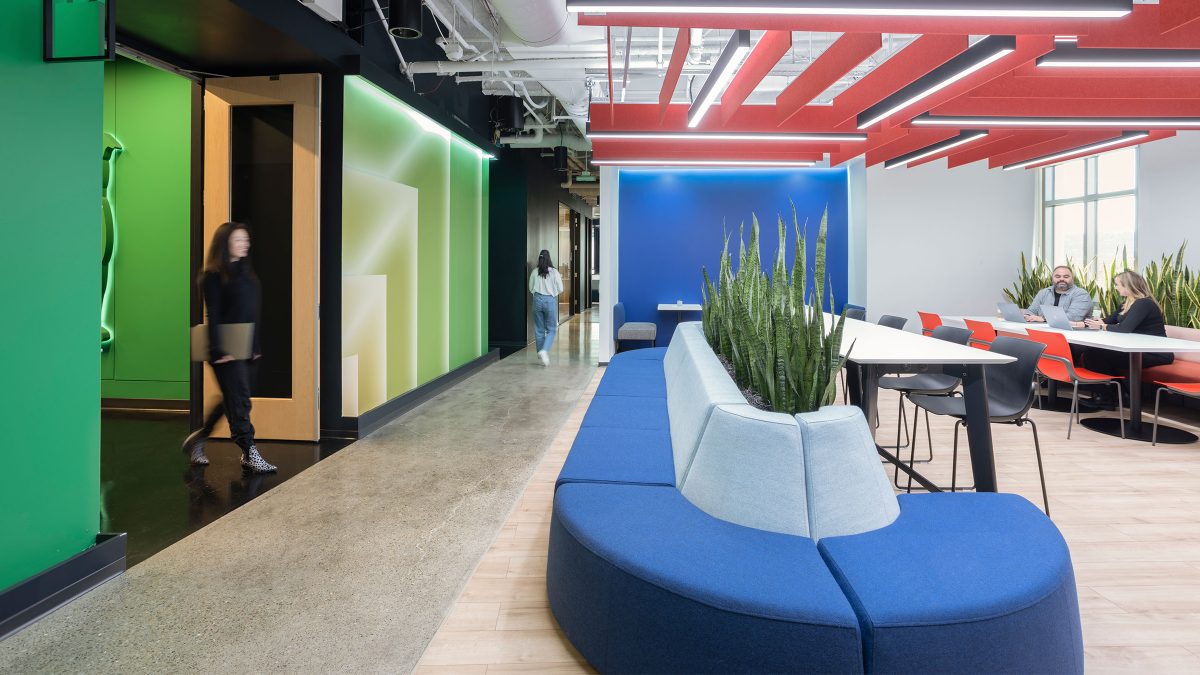
We carefully curated various materials and furnishings to create a harmonious balance between functionality and brand experience. Subdued and neutral colours in the open office work areas create a serene backdrop for productivity. The brand experience zone at the core boasts bold, vibrant colours and energetic game-themed brand experiences. Acoustical ceiling elements in the collaboration areas serve as anchor points – bringing bursts of colour into the space and enhancing the overall aesthetic.
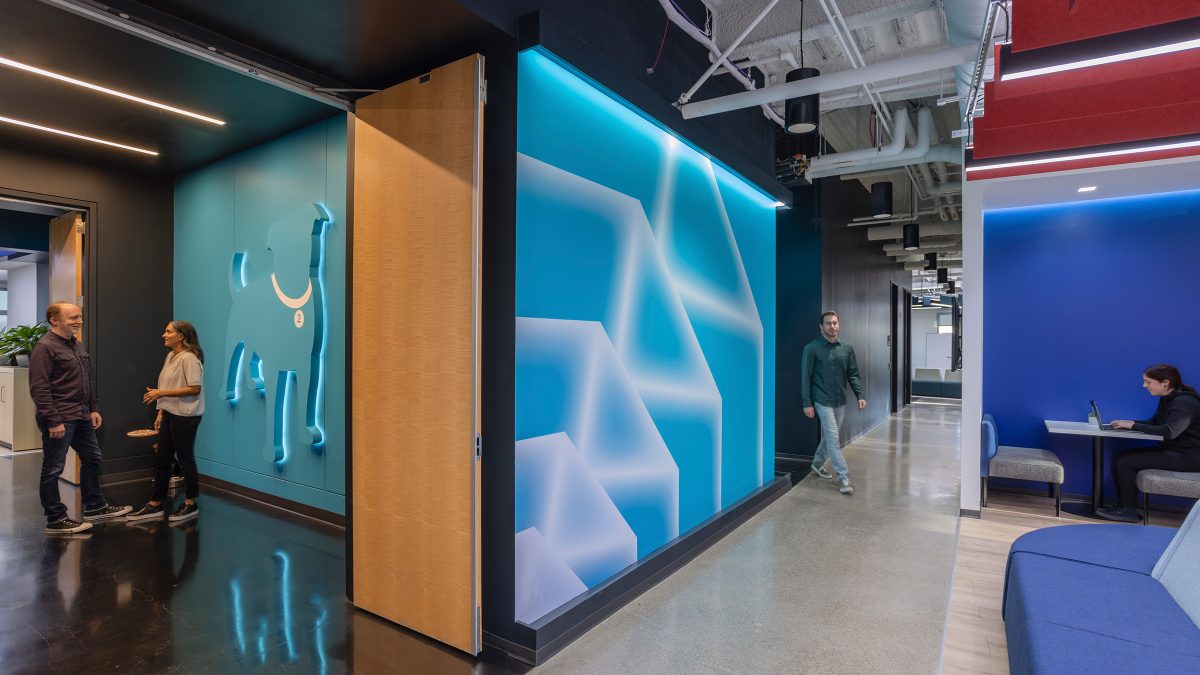
Ultimately, our design and office fit out for Zynga in San Mateo creates a dynamic and adaptable workplace. It reflects its gaming culture, accommodates evolving needs, and inspires employees to unleash their full potential.
Completed
2023
San Mateo, CA
63,000 sq ft
Emily Hagopian