









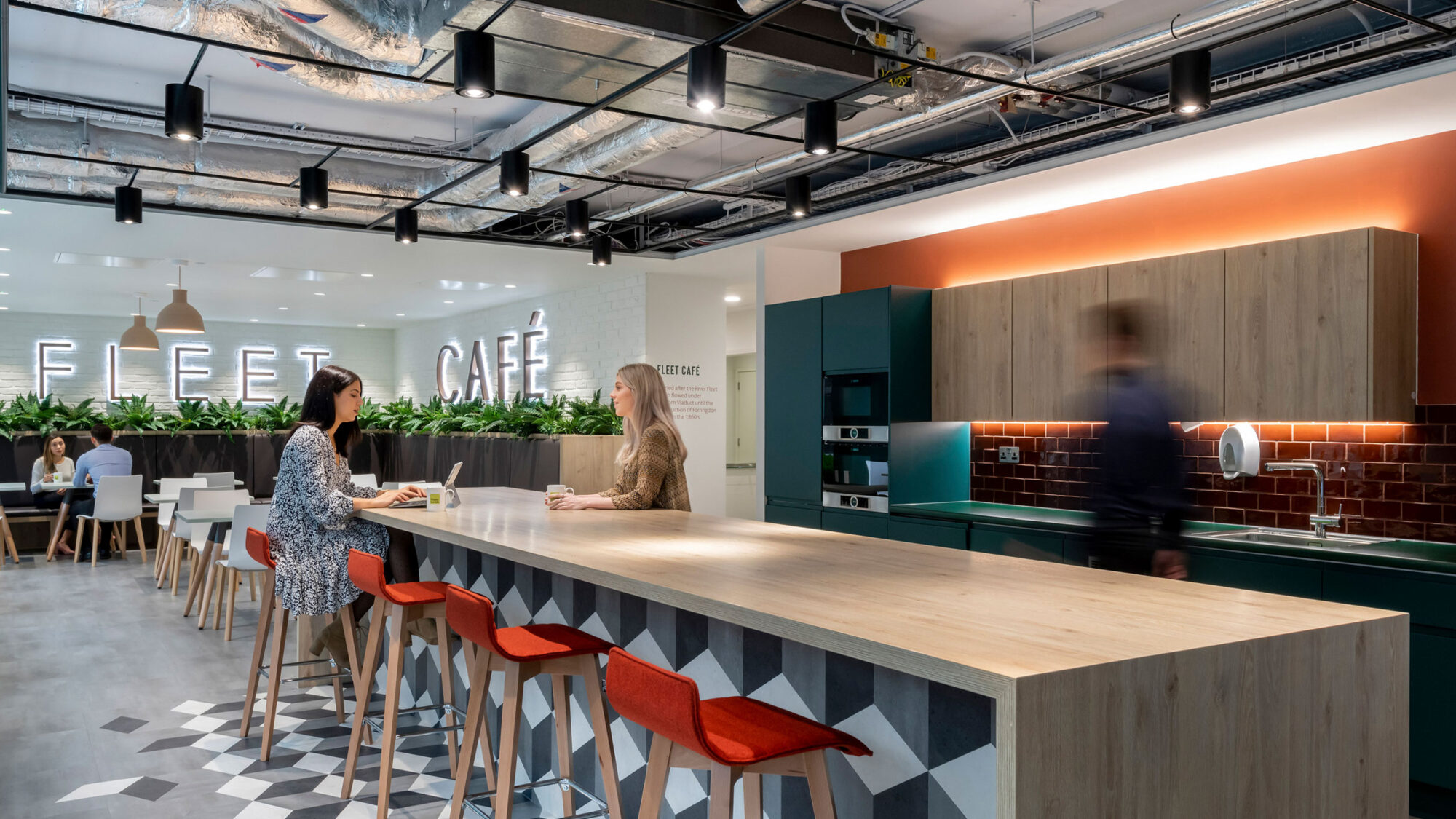
Hogan Lovells is a global law firm and top 10 global legal services provider. London and Washington, D.C. are its co-headquarters. We were engaged for the workplace strategy, and then design and build, of its existing building in London.
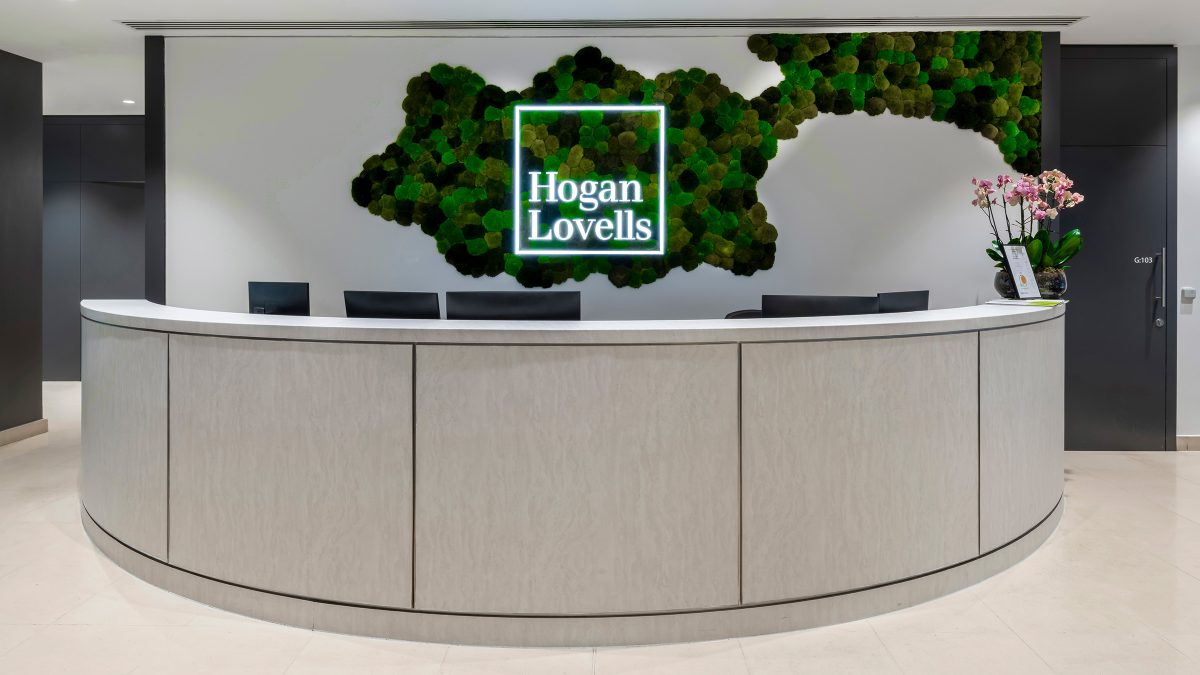
The brief saw us create an office design that supports its workplace culture and company values.
However, the need for more diverse work settings was clear from our workplace strategy study. A range of team meeting styles and personal preferences came to focus.
As a result, the best solution is a mix of agile workspaces and ‘agile ready’ future-proof floors to support different types of work. The project saw 250 staff move from traditional cellular offices to a more agile layout at 21 Holborn Viaduct.
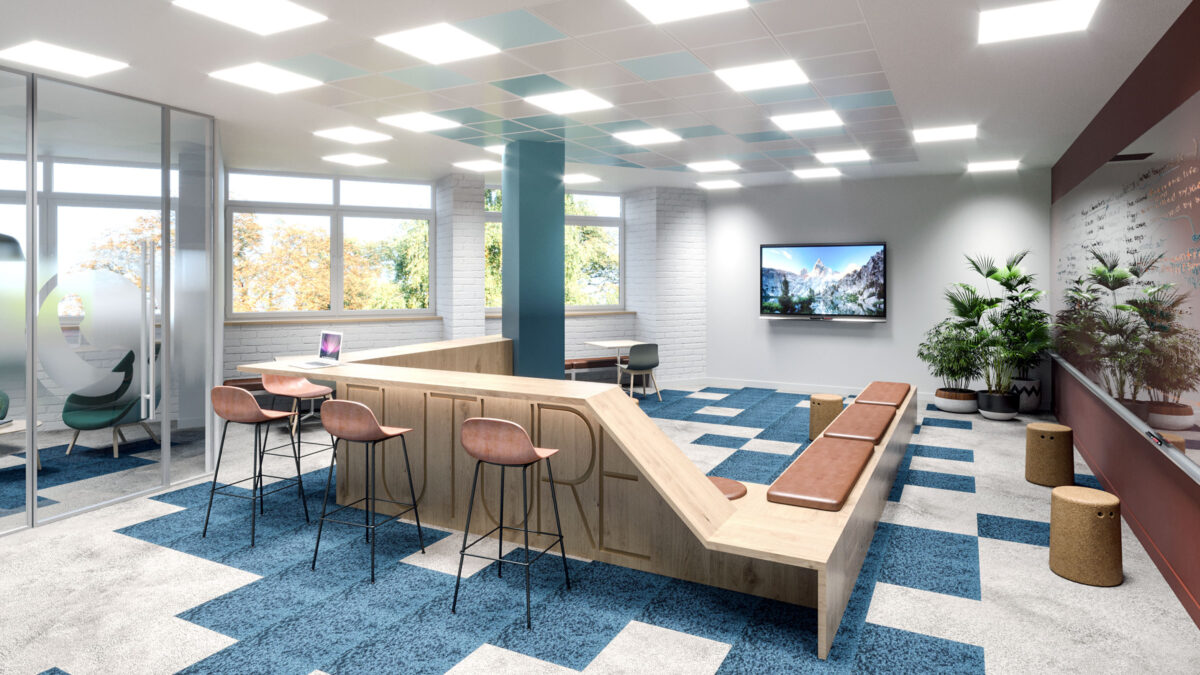
Quality social areas encourage people to connect. Level 3 builds on the workplace culture. Most importantly, it is a space for business units split across different floors to meet.
The informal breakout area, known as Fleet Café, is the main lunch space. Similarly, a broad mix of office furniture options double up to host team meetings, events and flexible working for visitors.
In addition, a project room slots into the main workspace and functions as a collaboration area.
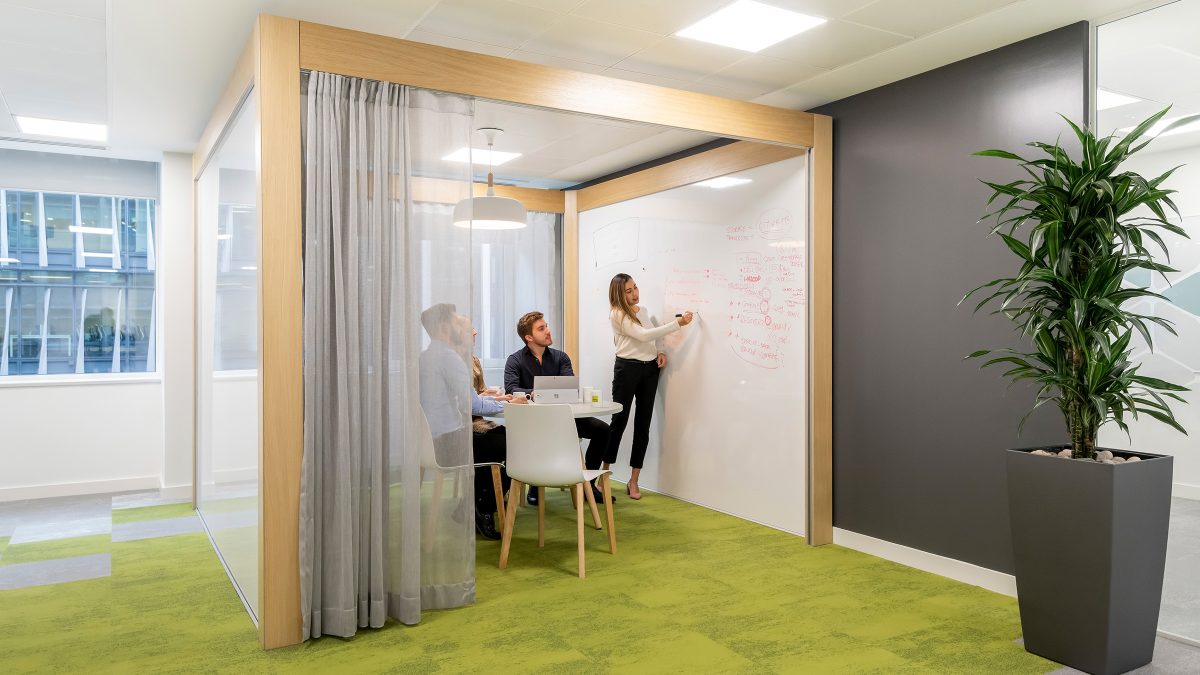
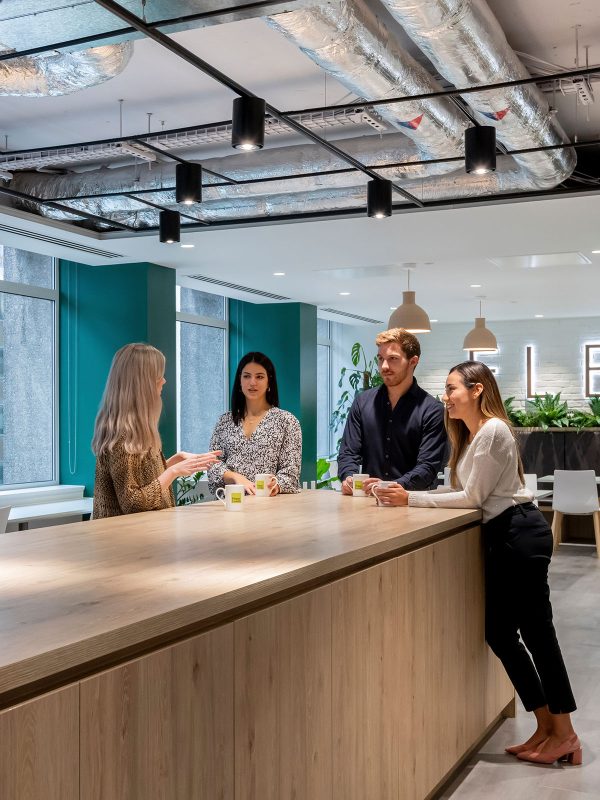
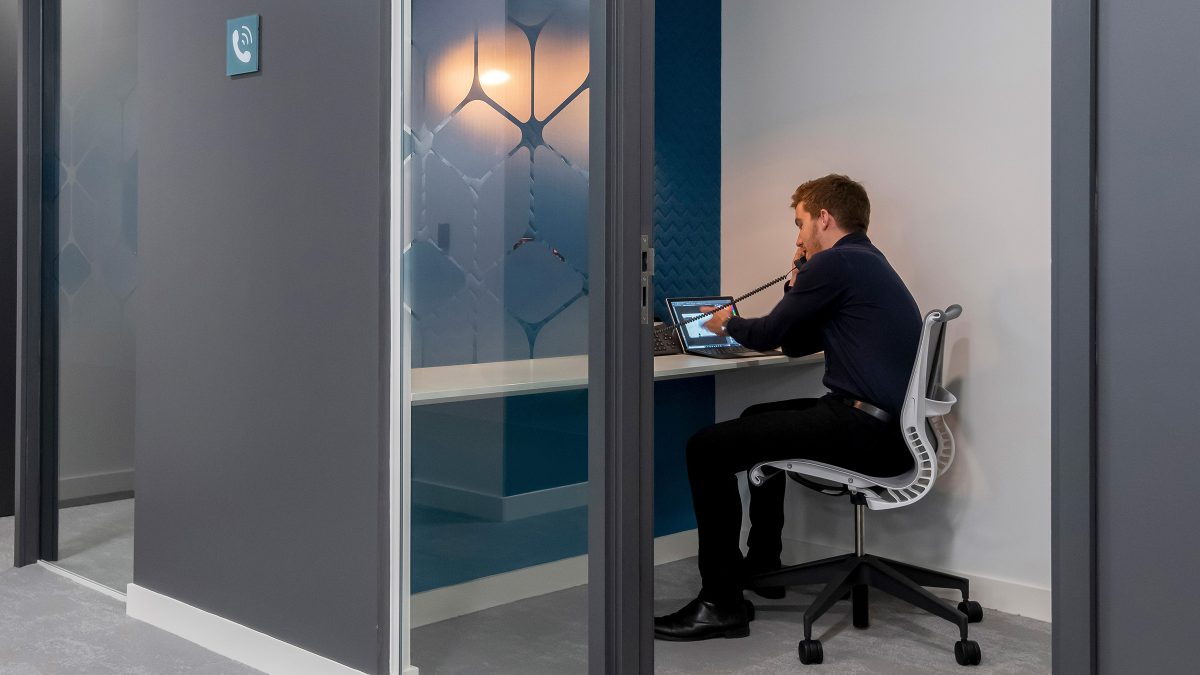
Hogan Lovells had occupied multiple locations in London’s Holborn for a number of years. Therefore, staff feel it is important the office design connects to the local area.
So, we drew on a familiarity with the texture, colour and scale of different neighbourhood settings. This creates clear zones across each of the seven work floors.
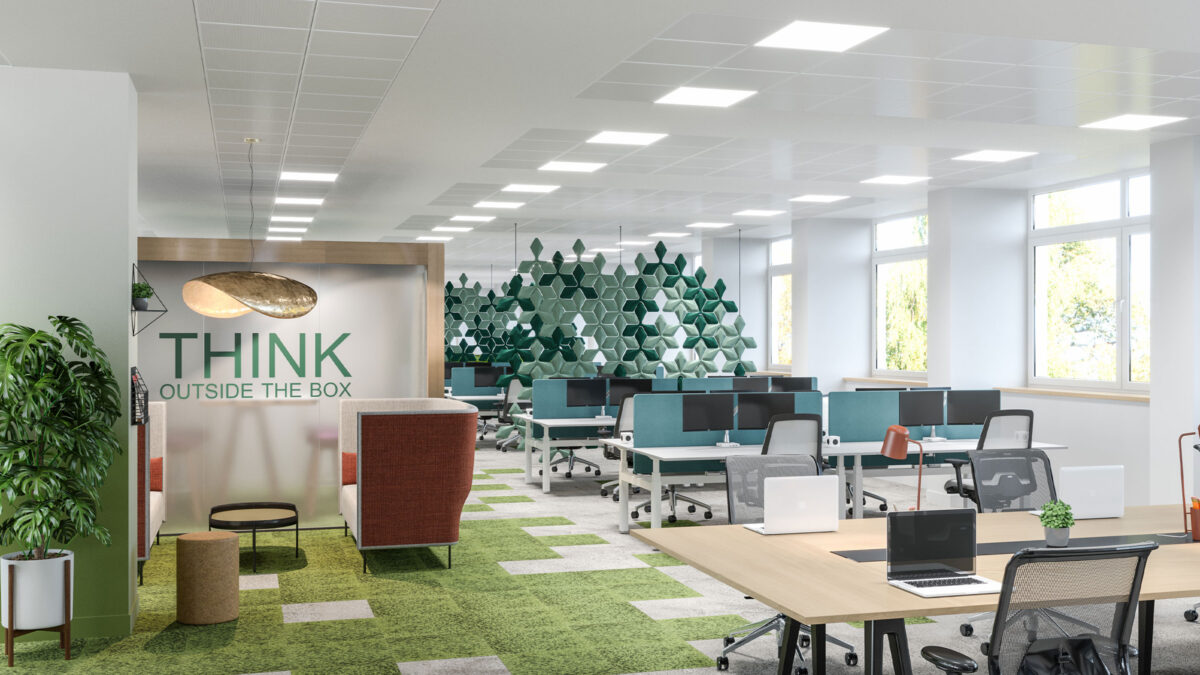
Hogan Lovells was not using its large basement space efficiently. It had been treated as a print room and storage space. Therefore, the real estate was not offering value to the business.
It is now a welcoming space, split into two sections. Part acts as a large town hall, featuring video screens for presentations. The other is an area for staff to unwind. For example, with a variety of games and space for staff clubs that form a key part of the workplace culture.
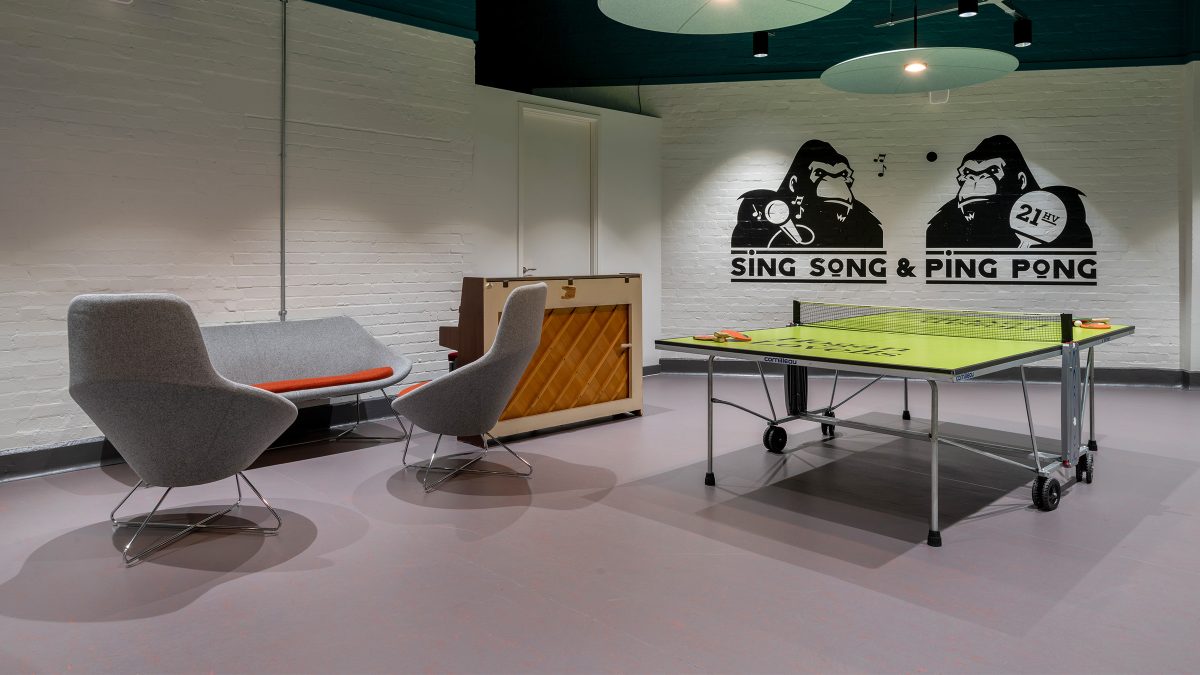
Completed
2019
London
60,000 sq ft
Marek Sikora Photography