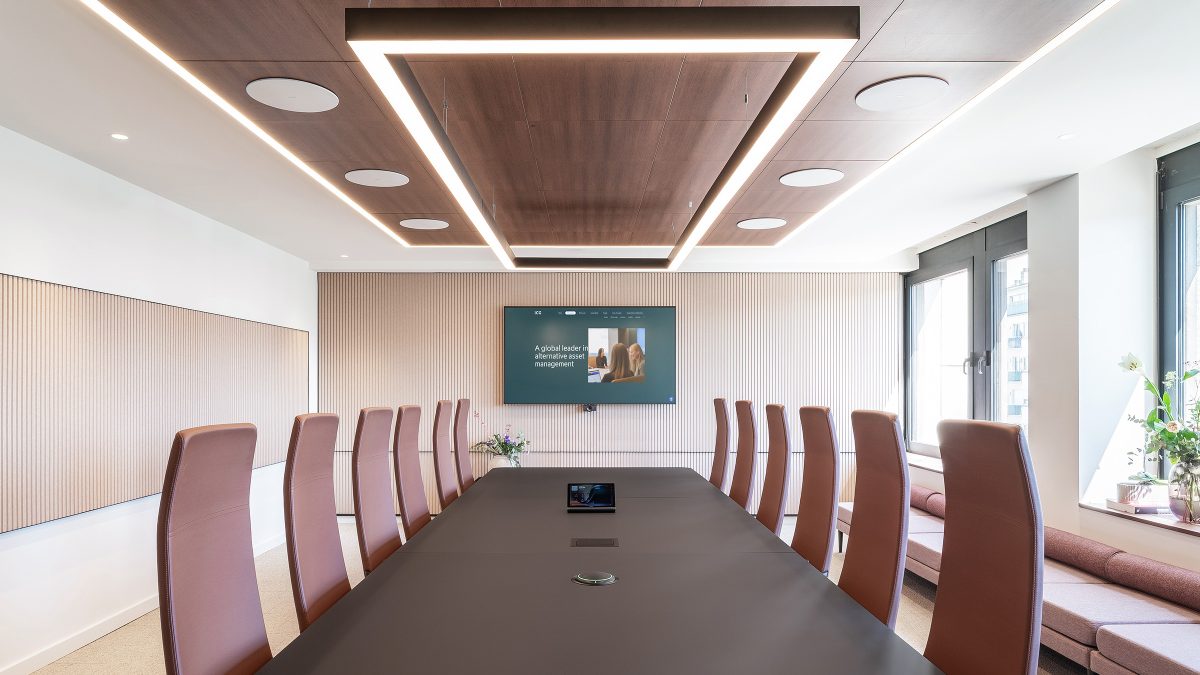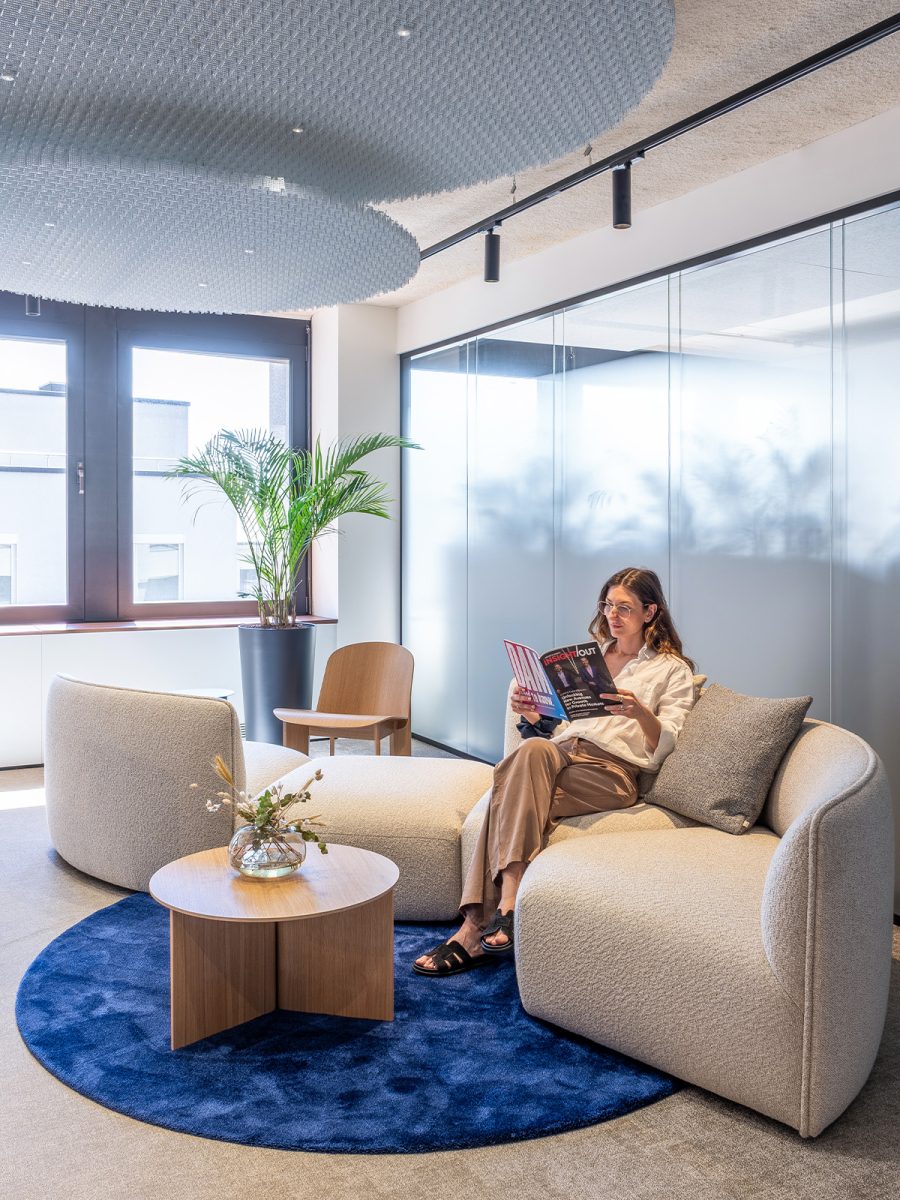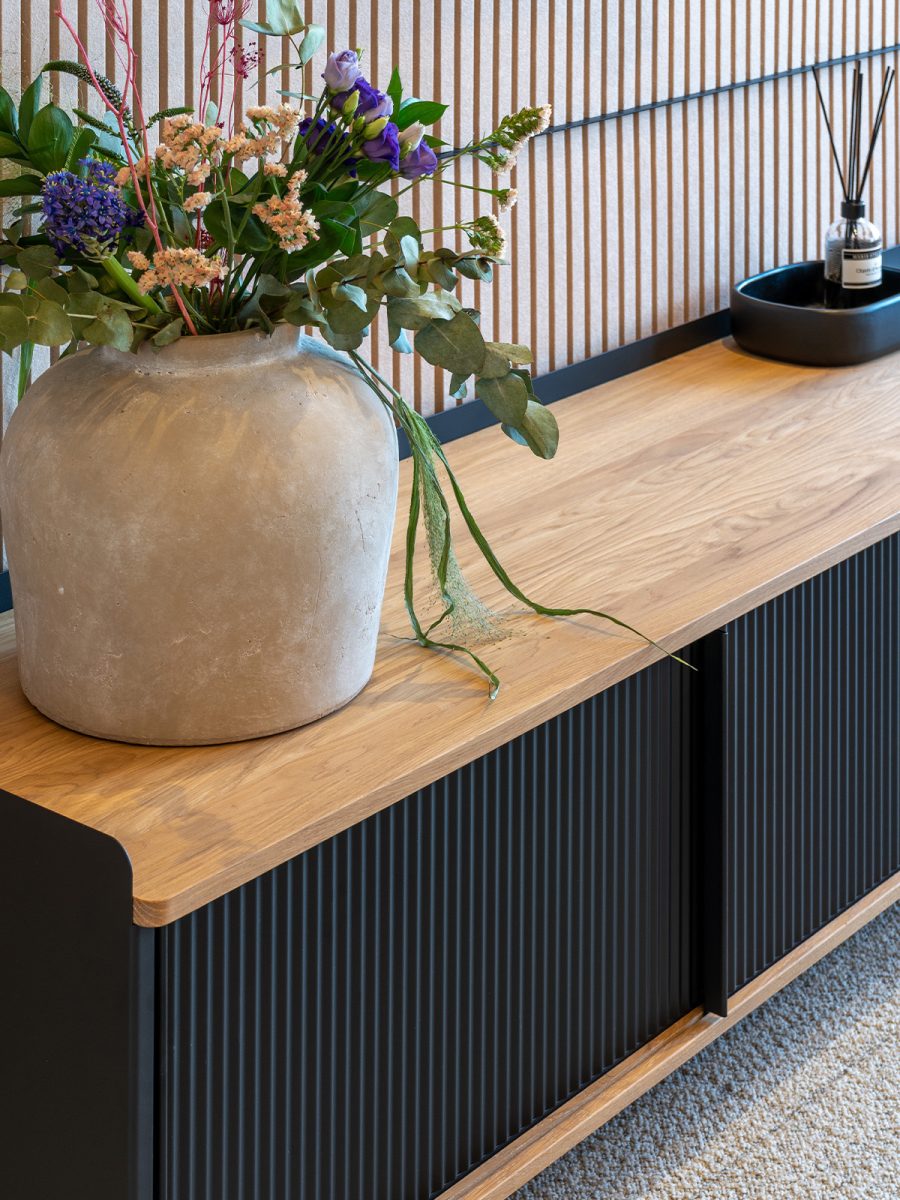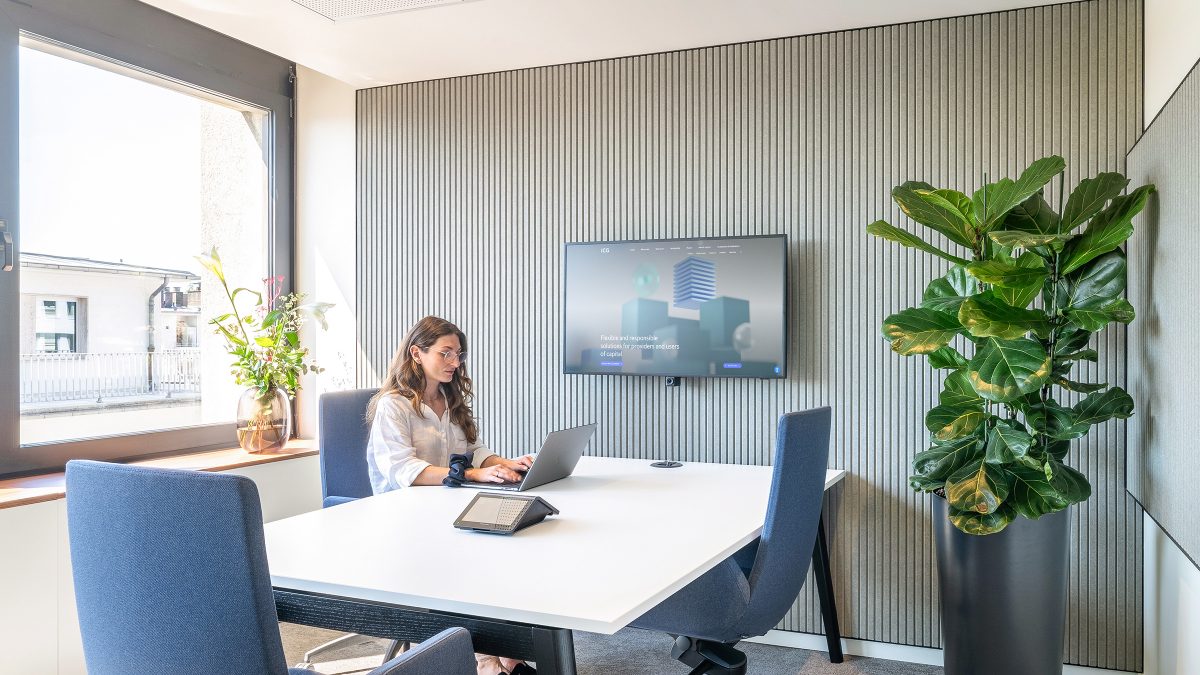









We’re pleased to announce the completion of ICG’s workplace in Luxembourg. The project brings together brand expression, functionality and flexibility.

As workplace partners since 2007, the global asset management firm engaged us to design an office that supports team growth while enhancing the everyday experience.
“Occupying 450 sq m, the new Luxembourg office marks a shift away from shared co-working into a tailored environment designed specifically for the team. The brief was to create a refined space that feels professional, yet open and approachable,” says Ella Cain, Associate Designer.


The design creates a hospitality-inspired experience, starting with a café-style arrival with a welcoming and social atmosphere. The layout supports a variety of working styles, from collaborative spaces to relaxed lounges, ensuring versatility for both individual focus and team interaction. It is also designed to accommodate future growth, allowing the space to evolve with the business.
Materiality plays a central role, with brand-referenced finishes such as walnut timber and warm tones linking to ICG’s offices in New York and London. Exposed ceilings with dropped acoustic panels and integrated lighting open up the space while supporting focus and clarity. The boardroom is fully acoustically sealed for privacy.

Delivered through a streamlined design and build process, the project combines strategic clarity with carefully crafted detail. The positive response from ICG has helped shape the direction of future workplaces across its global portfolio, establishing this Luxembourg office as a confident benchmark for what comes next.
Expanding into Luxembourg? Get in touch to design a workplace that grows with your business.