









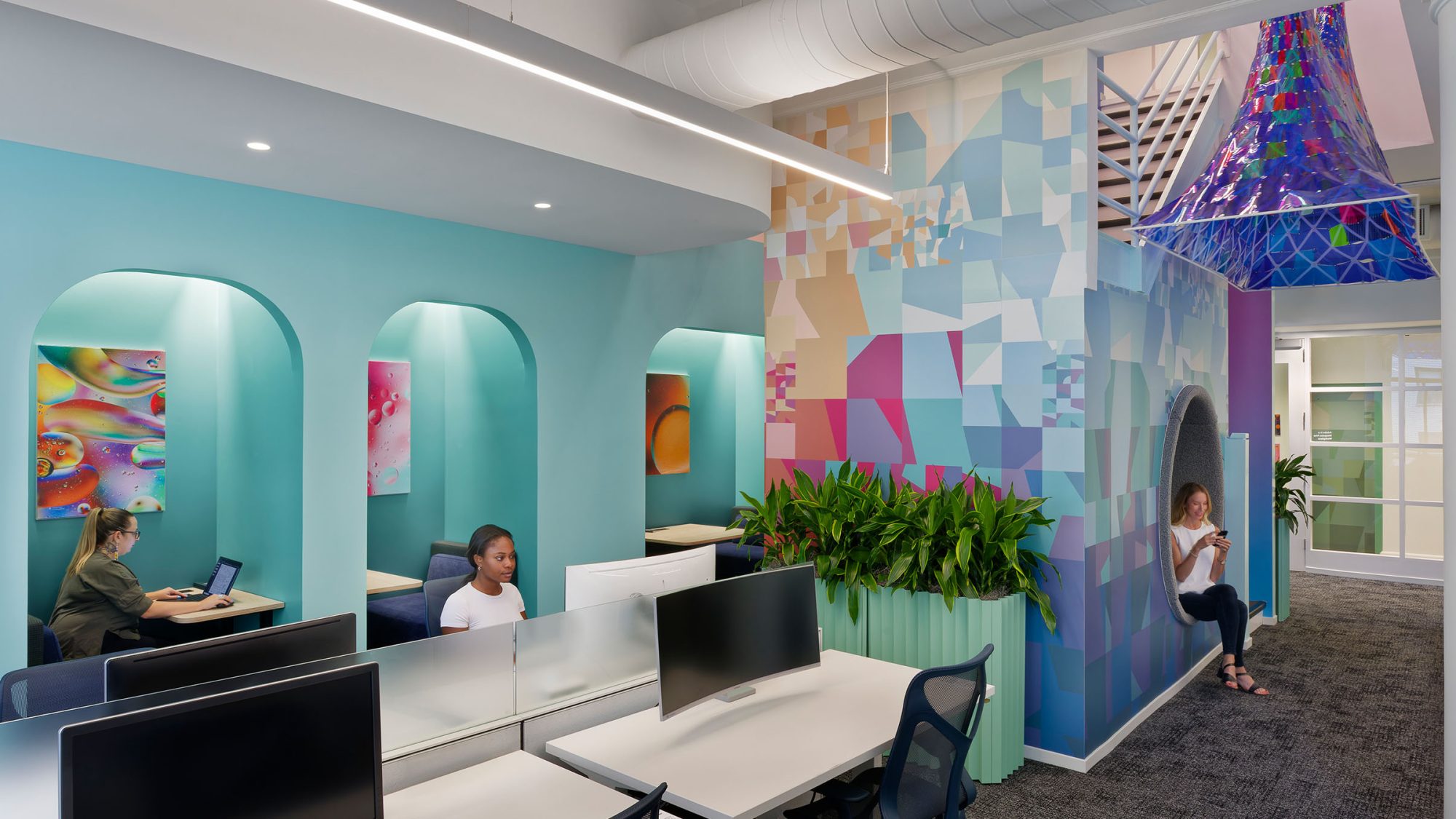
We undertook an office repositioning project for Adobe’s multi-floor Union Square workplace in the heart of New York City. Strengthened by innovation and collaboration, this project involved an expansion within the building and refreshing multiple floors into one cohesive space. Reflecting the unique nature of New York City real estate, we fused together two adjacent buildings. This repositioned an older asset, making it feel new again. We focused on design continuity to reflect the company’s Times Square location while responding to Union Square’s distinct context. This was achieved through careful attention to finishes, aesthetics and the surrounding environment.
From the start, it was clear that Adobe’s values centred on employee wellbeing and workplace experience. This greatly influenced our design process, resulting in spaces that enhance productivity and enable employees to thrive.
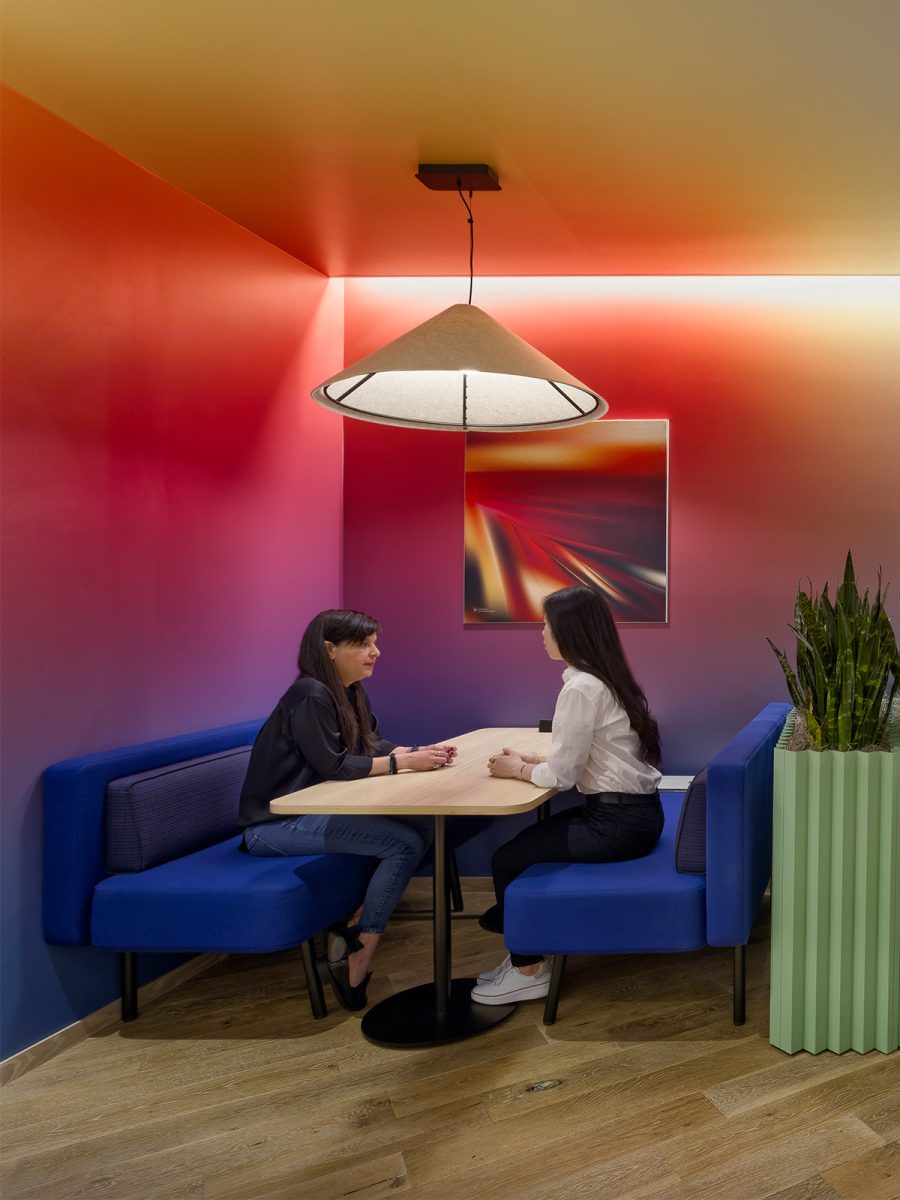
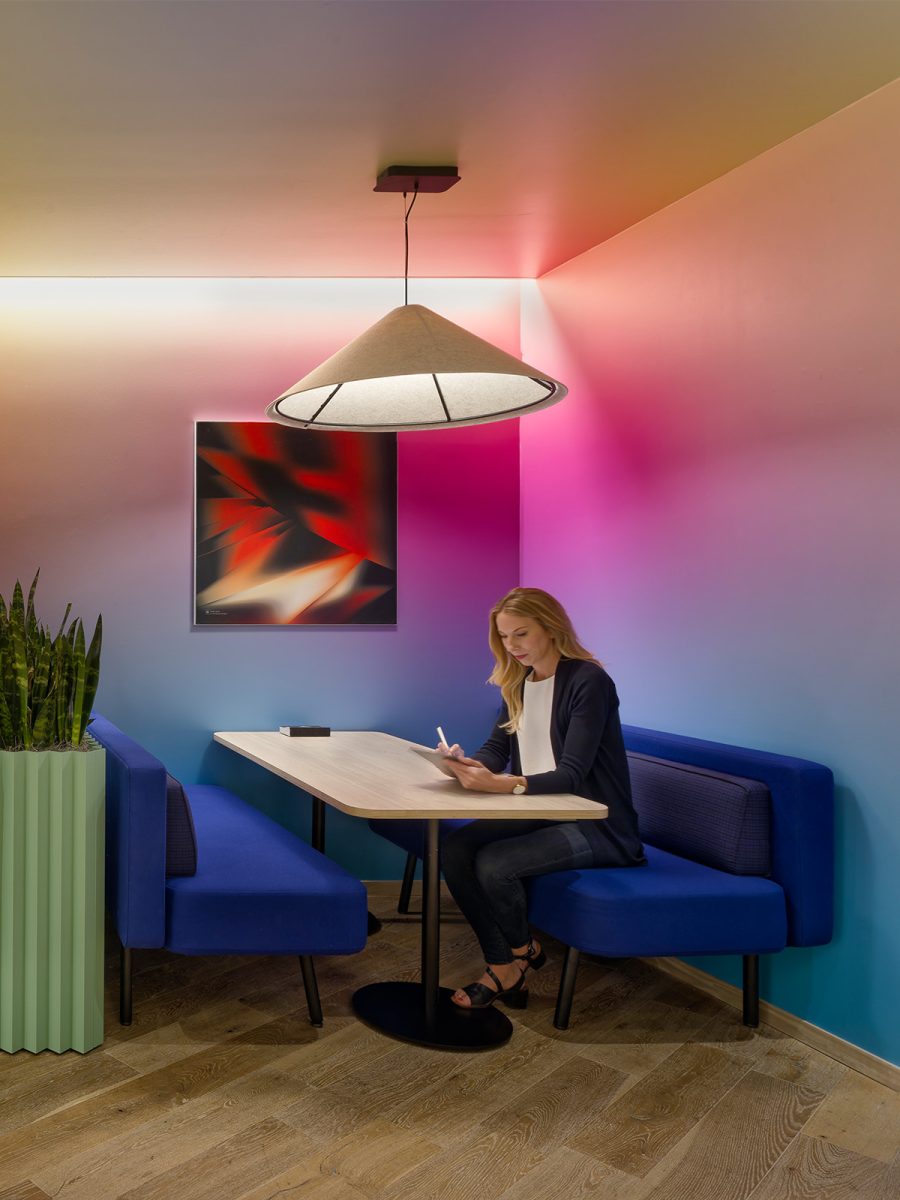
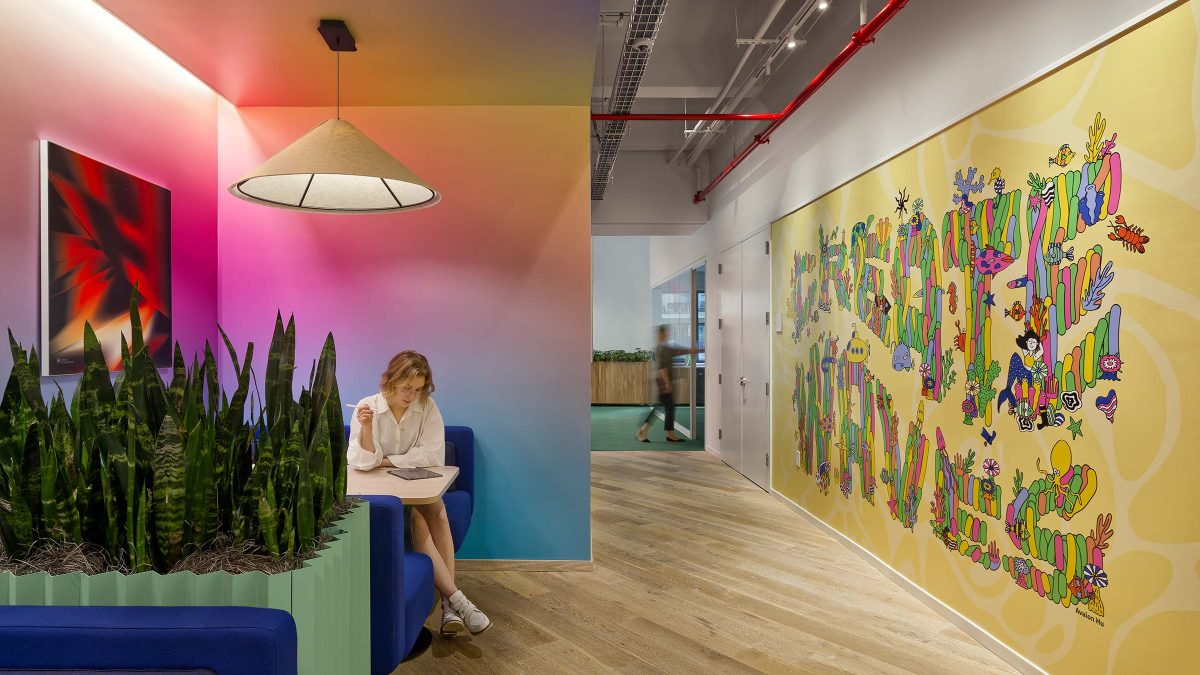
We divided the project into two distinct phases, allowing us to accommodate evolving program requirements. Collaborating with Adobe’s workplace strategy team was essential in shaping the project’s direction. Working together, we could pivot seamlessly, ensuring the design aligned with project aspirations.
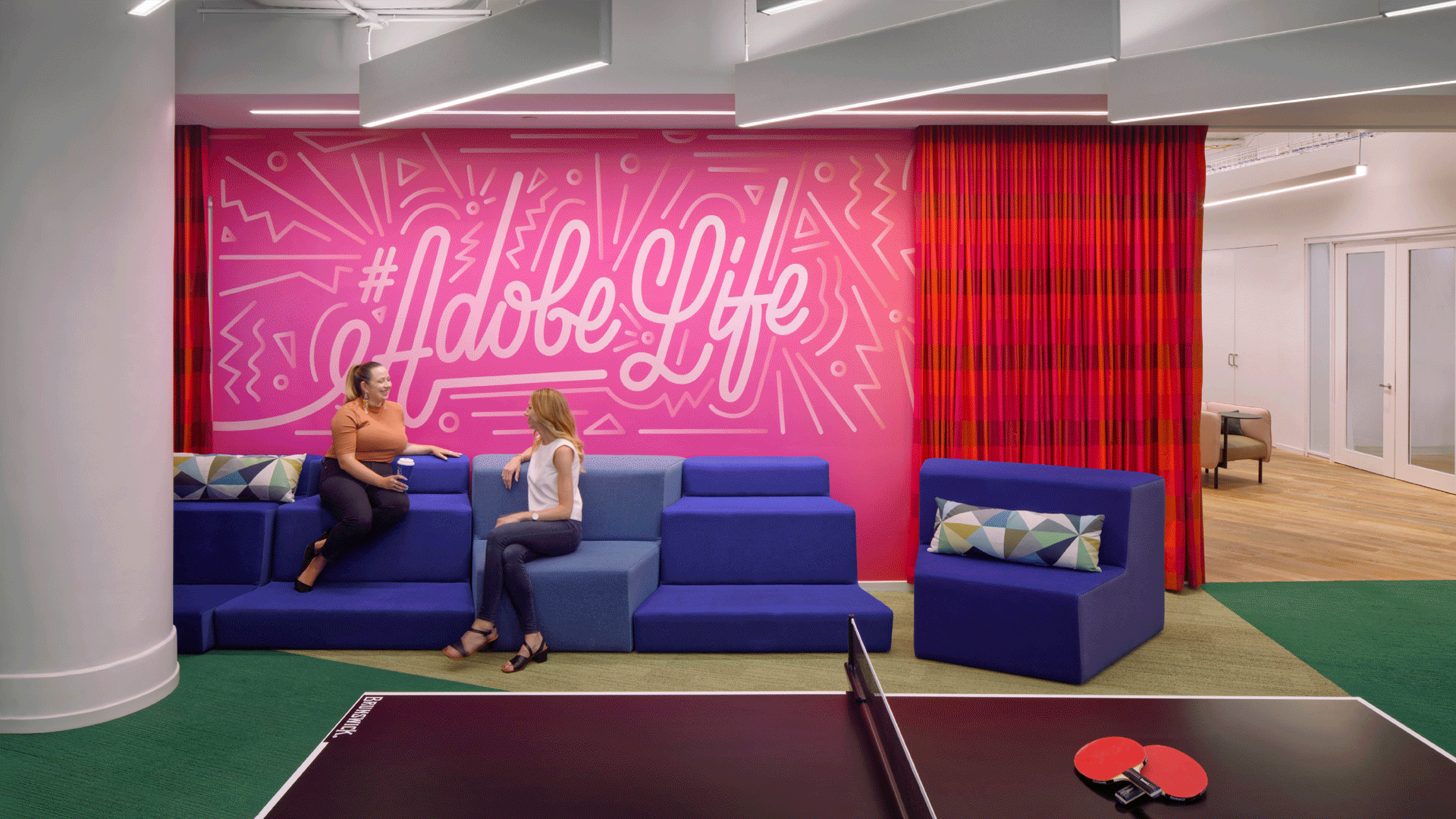
The ease of collaboration with the client was exceptional – they were open to our ideas and came in with theirs. The meeting of minds made the project fun in many respects.
Workplace Designer, M Moser AssociatesFor the expansion, our design connects two floors by breaking through a shared structural wall. This architectural achievement combined two distinct spaces into a cohesive whole, requiring meticulous attention to detail, logistics and structural considerations. Working with existing building conditions and repurposing various rooms presented challenges. Yet, we creatively solved these by breaking through one shared wall instead of two, as the existing building structure blocked one of the intended wall openings.
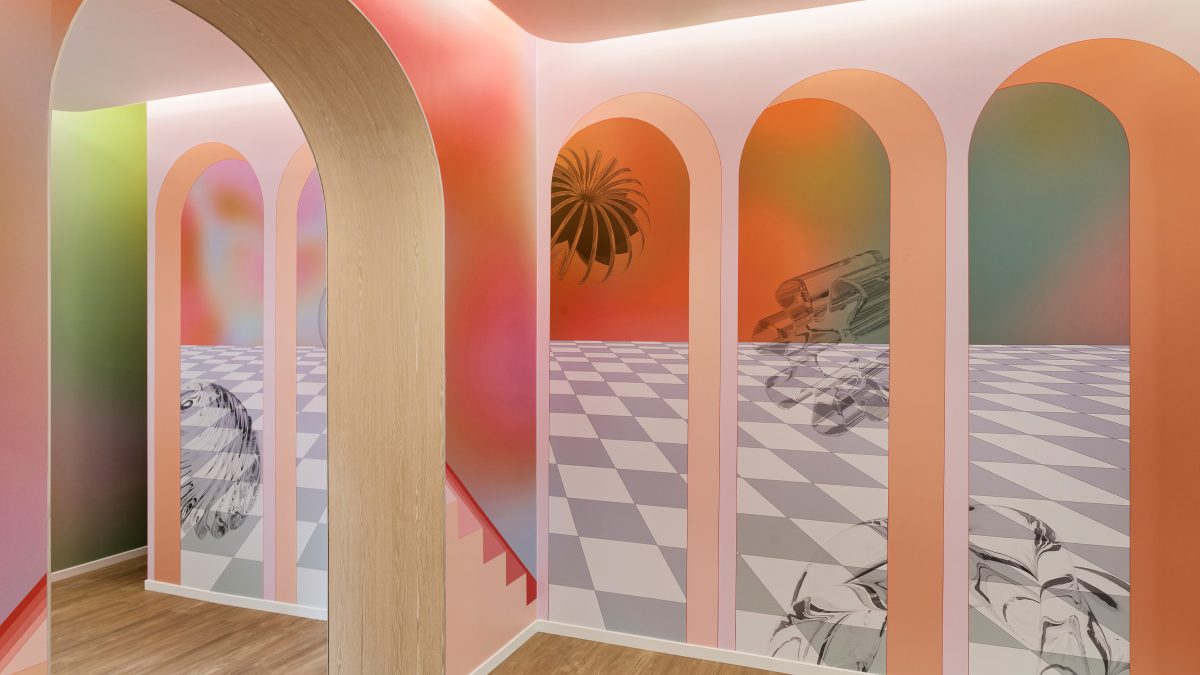
We activated the passageway space through architecture and graphic design. Arch motifs and rounded edges pay homage to Union Square’s architectural history. These subtle touches made the workspace unique and captured the spirit of its surroundings.
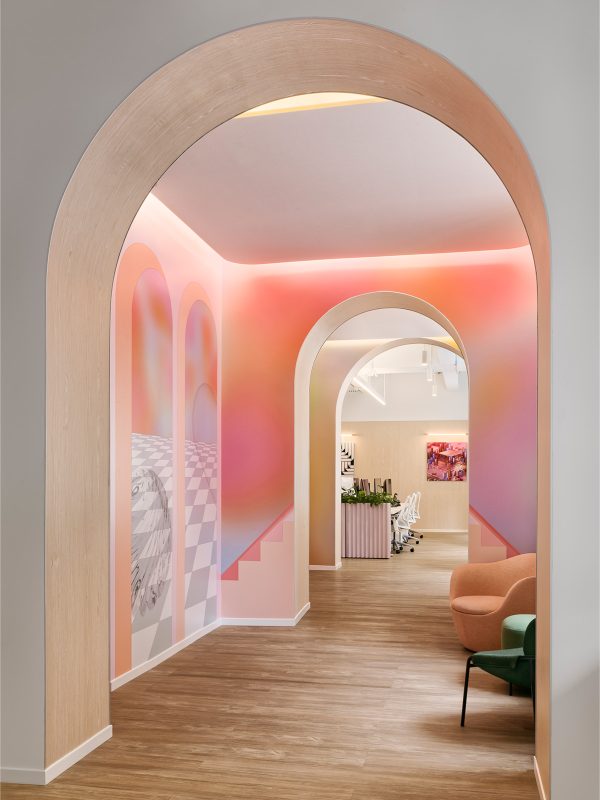
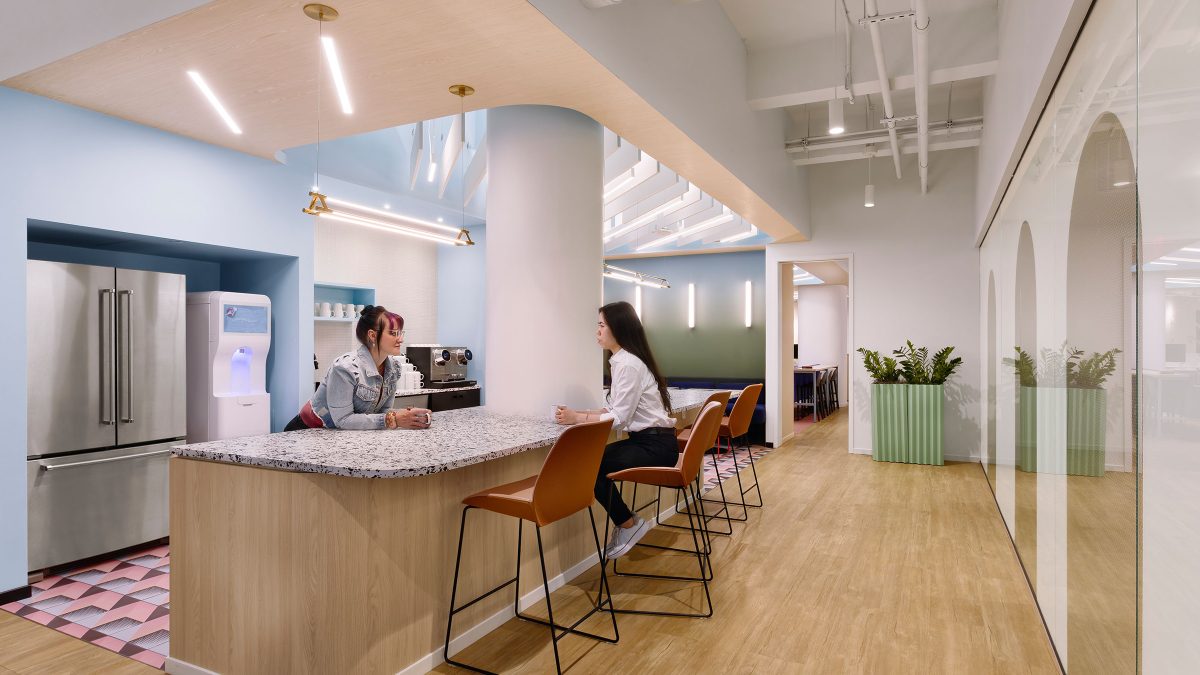
The design promotes flexibility, productivity and employee wellbeing. It offers versatile spaces and vibrant hubs within the Adobe community for after-work events.
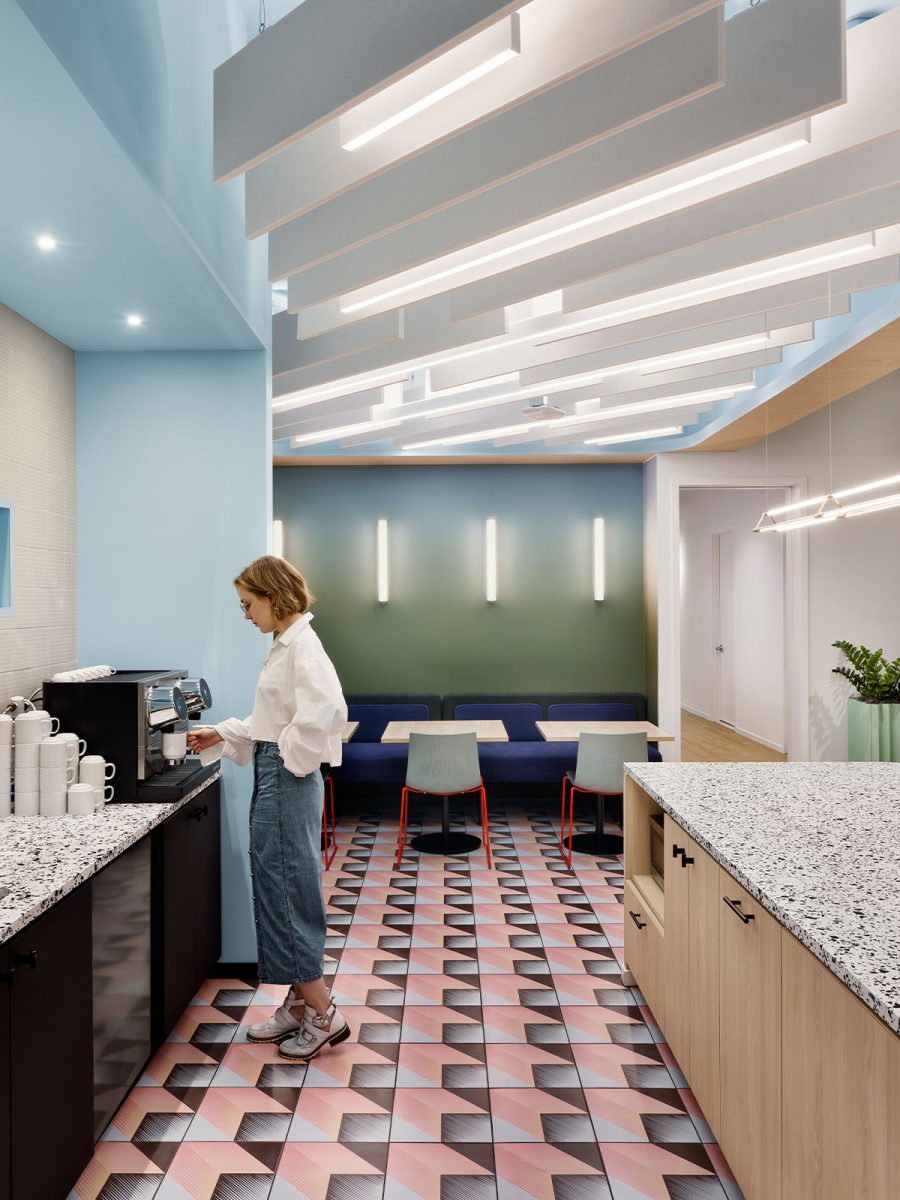
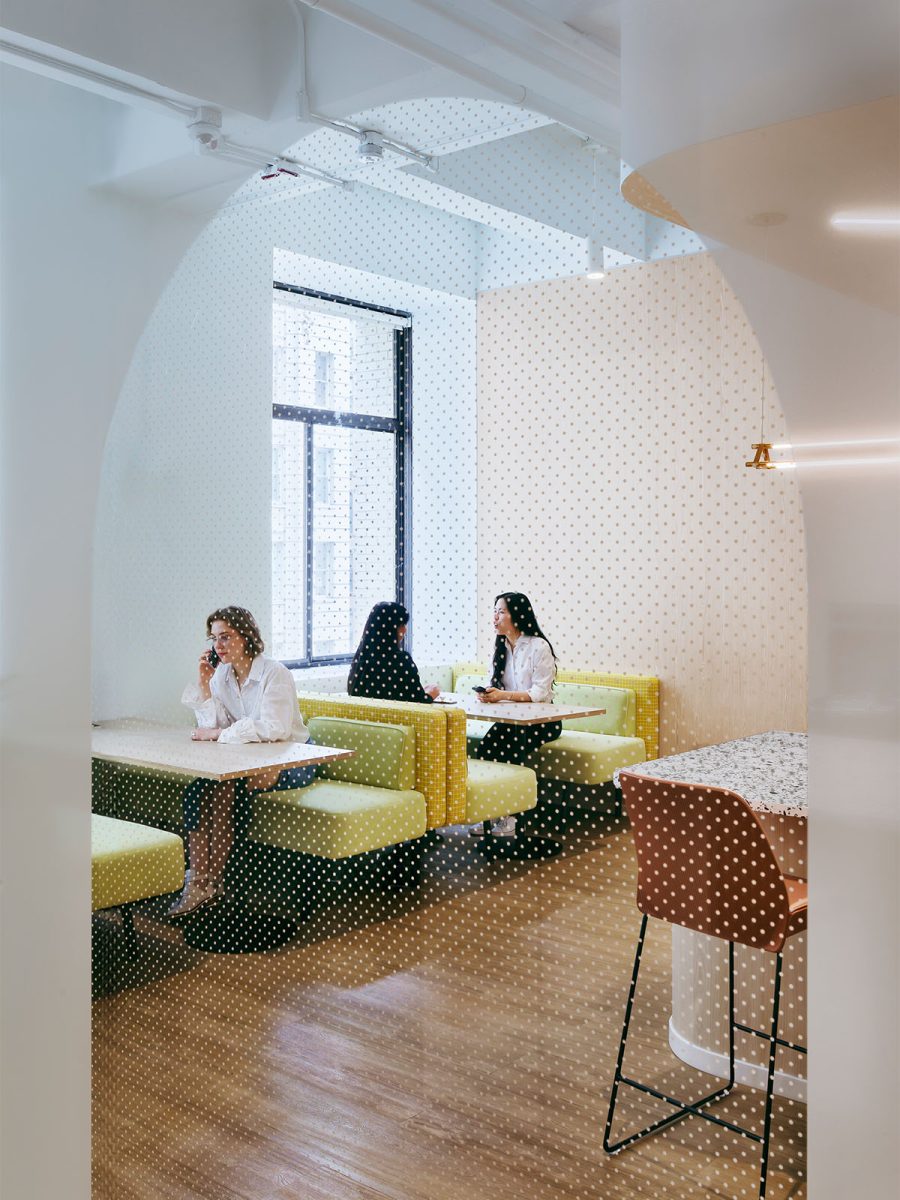
The project’s extensive scope of integrated design services showcases our approach to workplace transformation. We implemented architecture and interior design, due diligence and MEP considerations to elevate all aspects of the project. Furthermore, we oversaw construction management, ensuring the design vision was seen through to the final product.
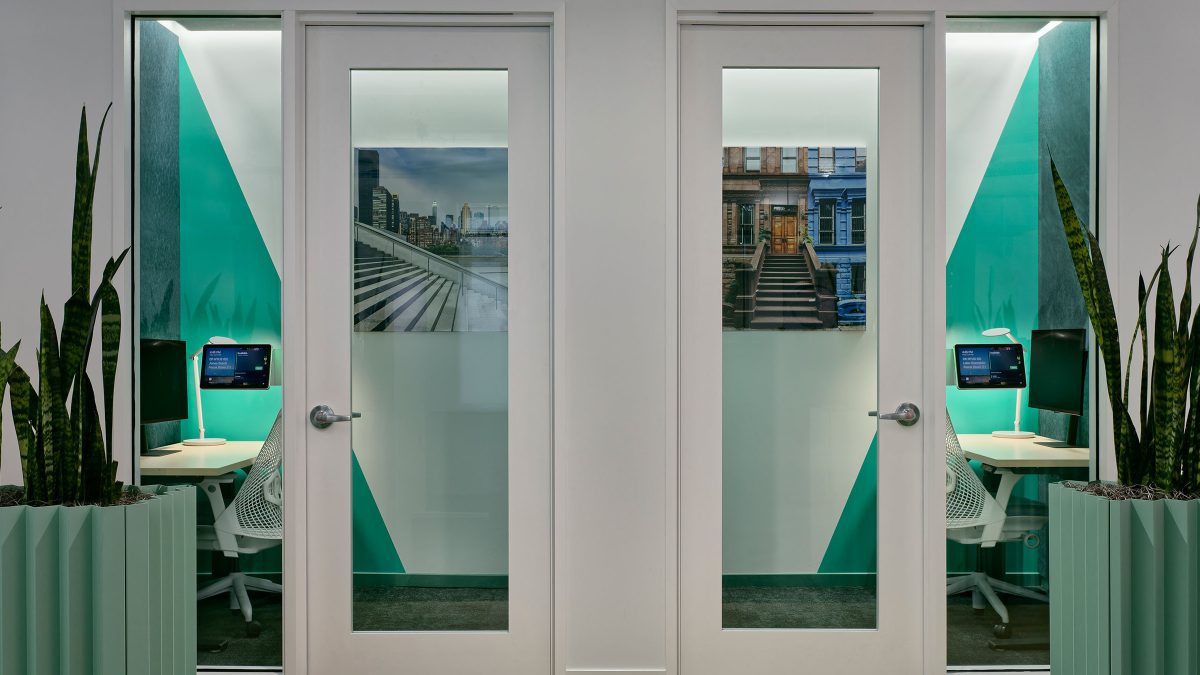
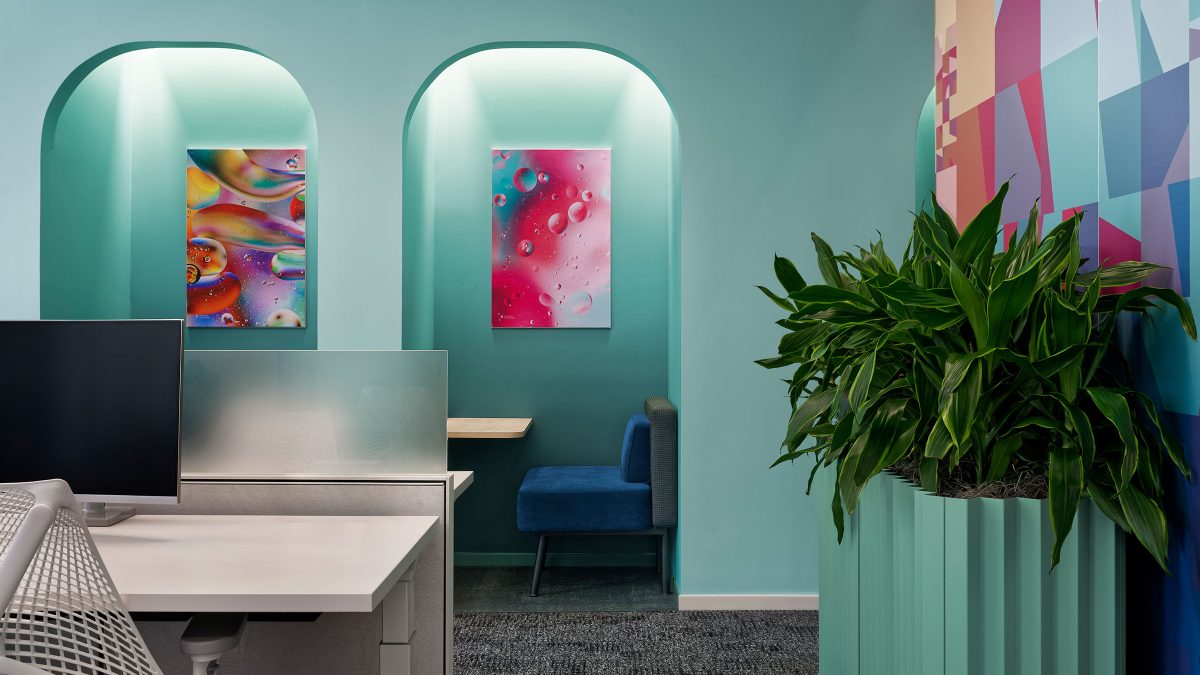
Extensive research was given to acoustics and lighting. We worked closely with a lighting consultant to select suitable fixtures. Adobe had its own AV and furniture teams. We collaborated closely with them to ensure the technology and furniture aligned with the overall design.
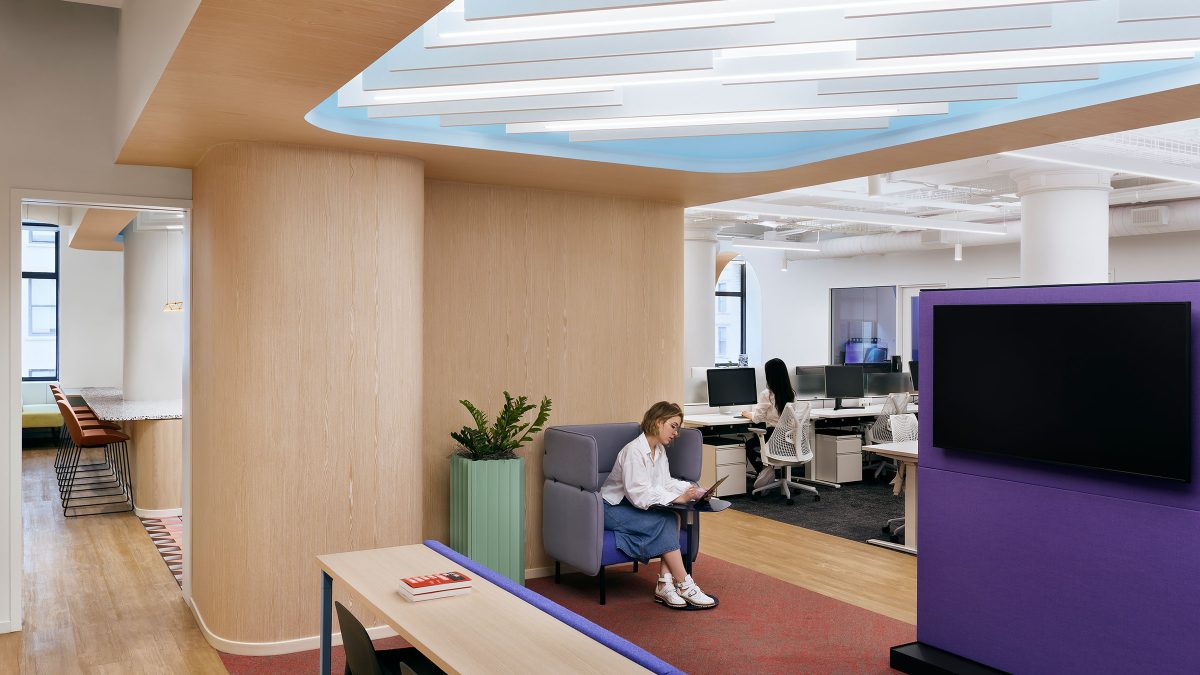
We blended innovative design with elements from Adobe products and employee contributions to deliver an experiential experience. Collaborating with Adobe’s internal workplace design and brand teams, we integrated an existing geodesic sculpture above the staircase. Our extended scope in environmental graphic design revitalised the space’s visual appeal, utilising vinyl branding and graphics to establish this artwork as a central point of inspiration. This collaborative effort resulted in spaces that resonate deeply with Adobe’s corporate identity, culture and values.
This project aligns workspace with brand identity, creating a collaborative environment that reflects Adobe’s commitment to its evolving employee needs.
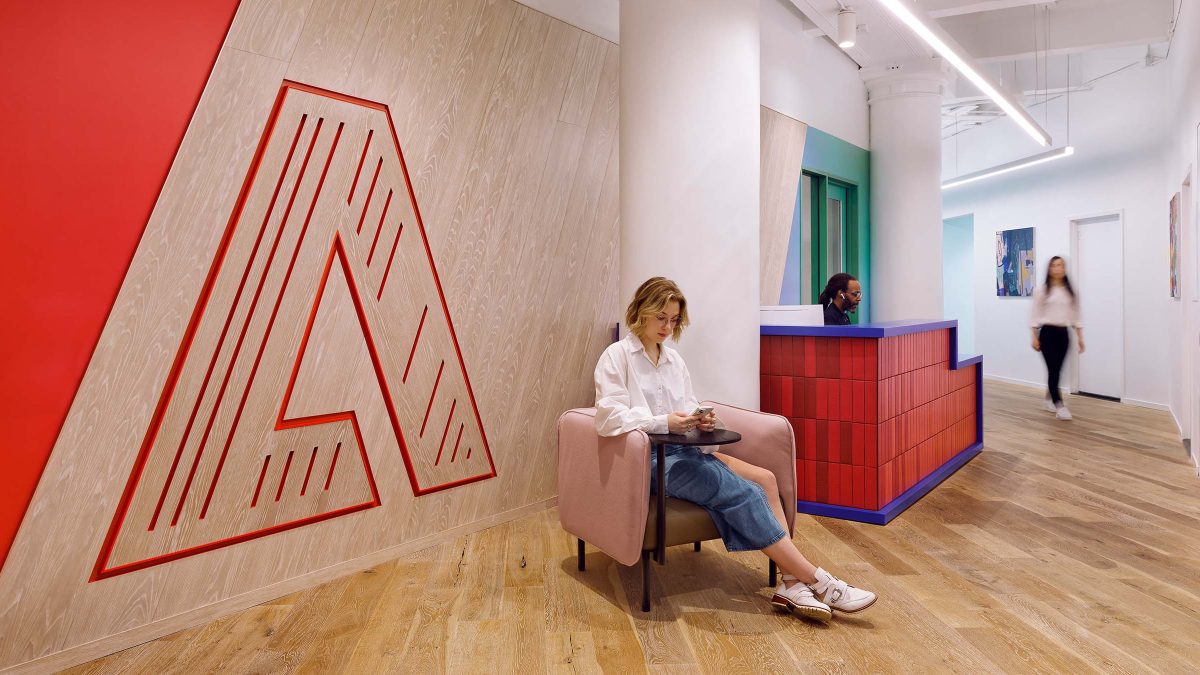
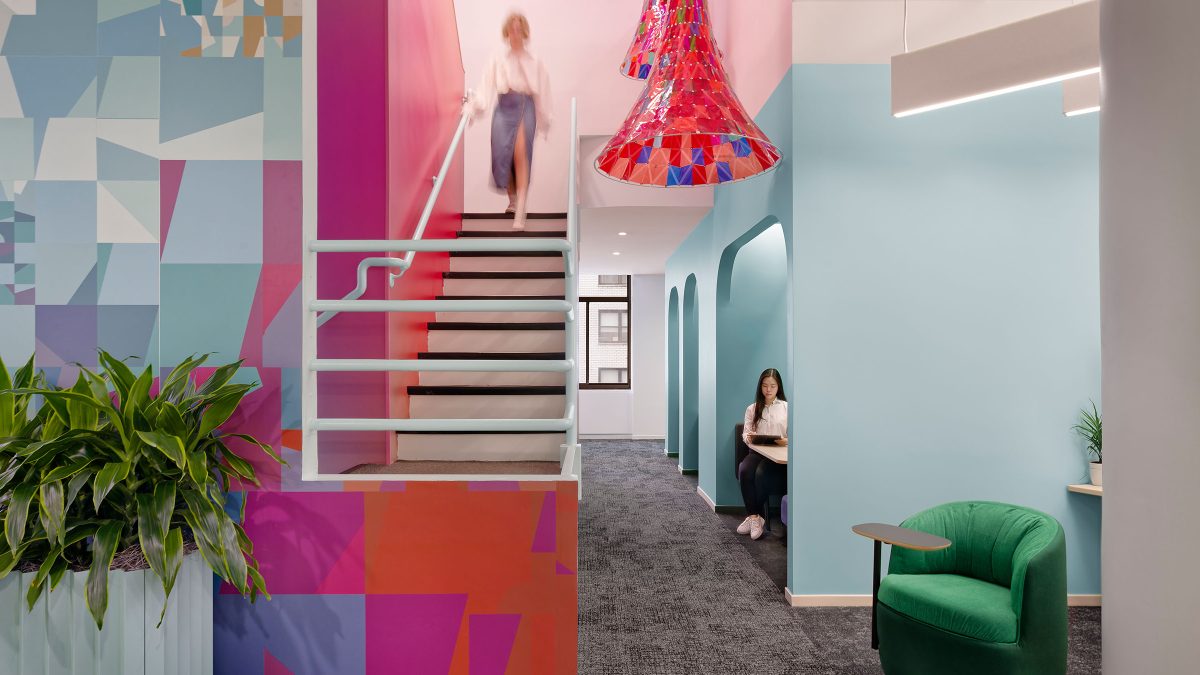
Completed
2023
Union Square, New York City
28,872 sq ft
Aaron Thompson