









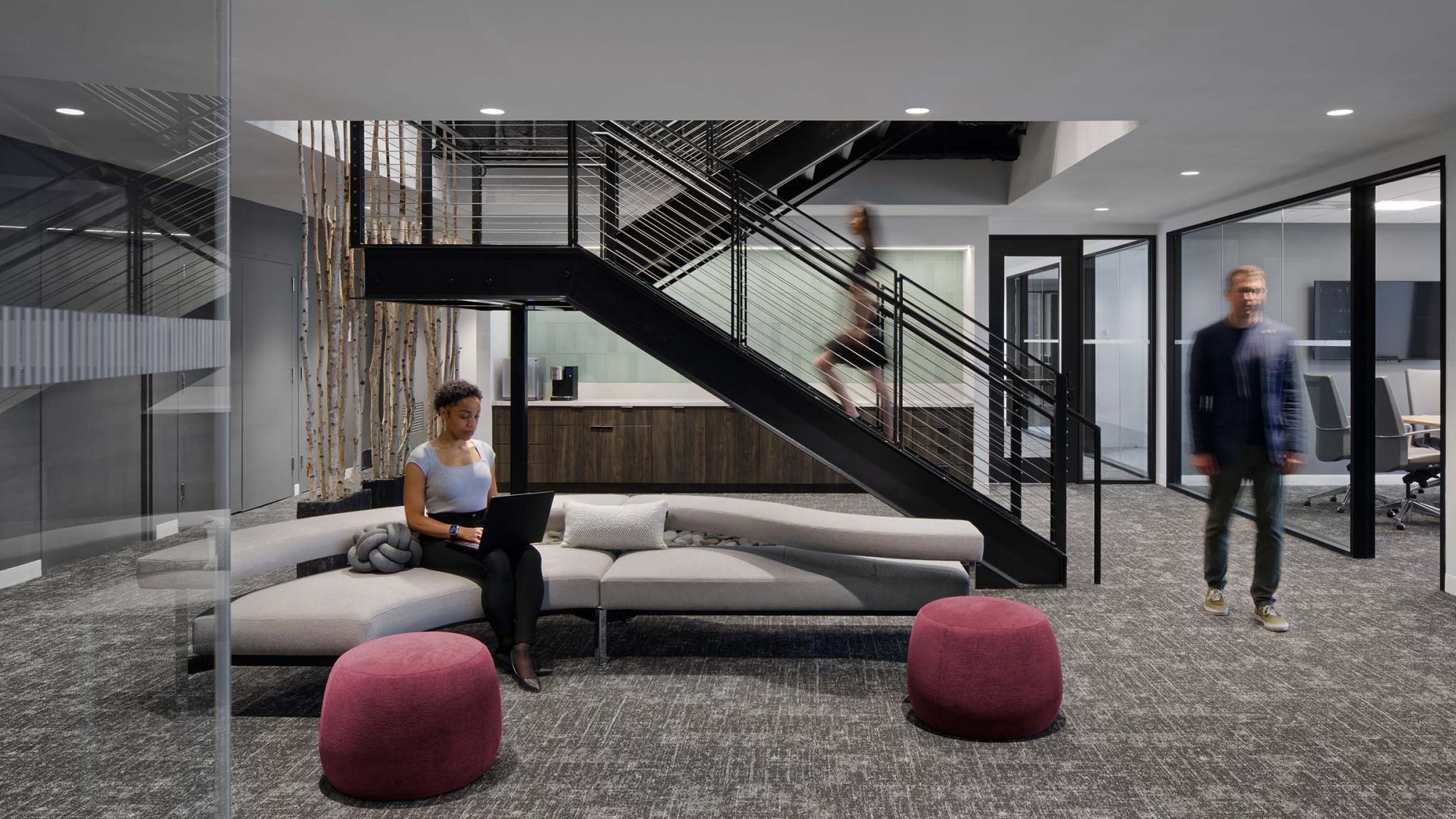
We designed a new workplace for Wilson Sonsini, a leading provider of legal services to the technology and life sciences sectors. Collaborating with the client team, our role included developing a new workplace strategy and leading the interior design. Aiming to create a cohesive and modern environment, we underpinned this project with innovation and functionality.
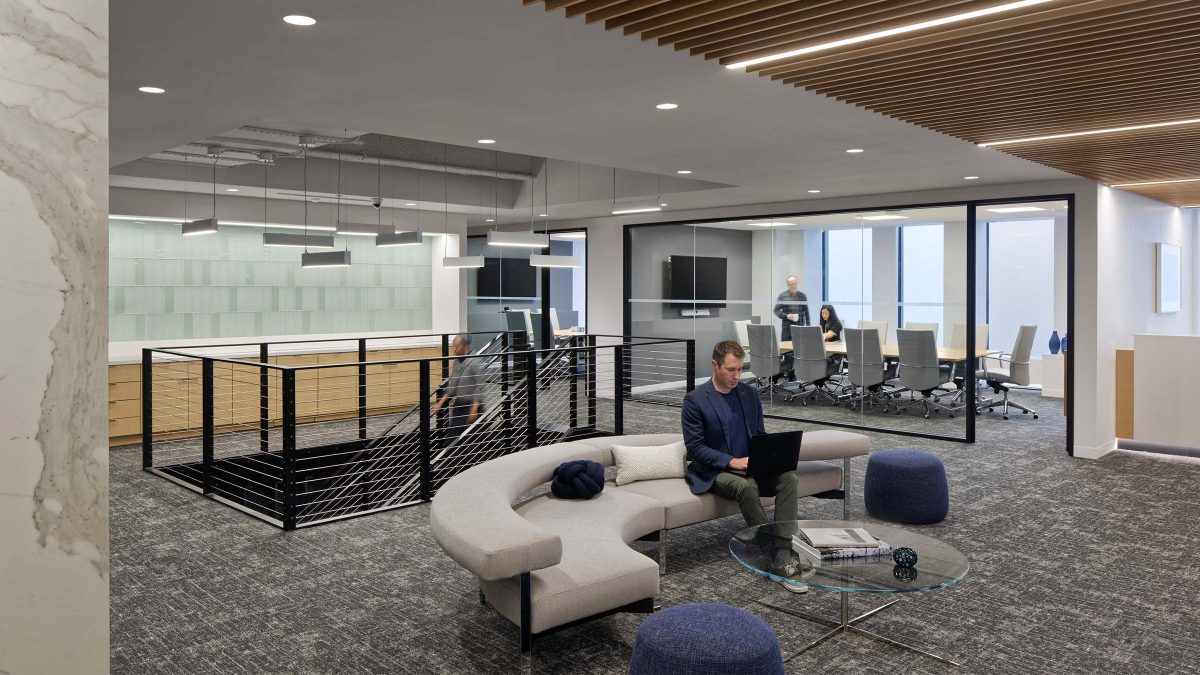
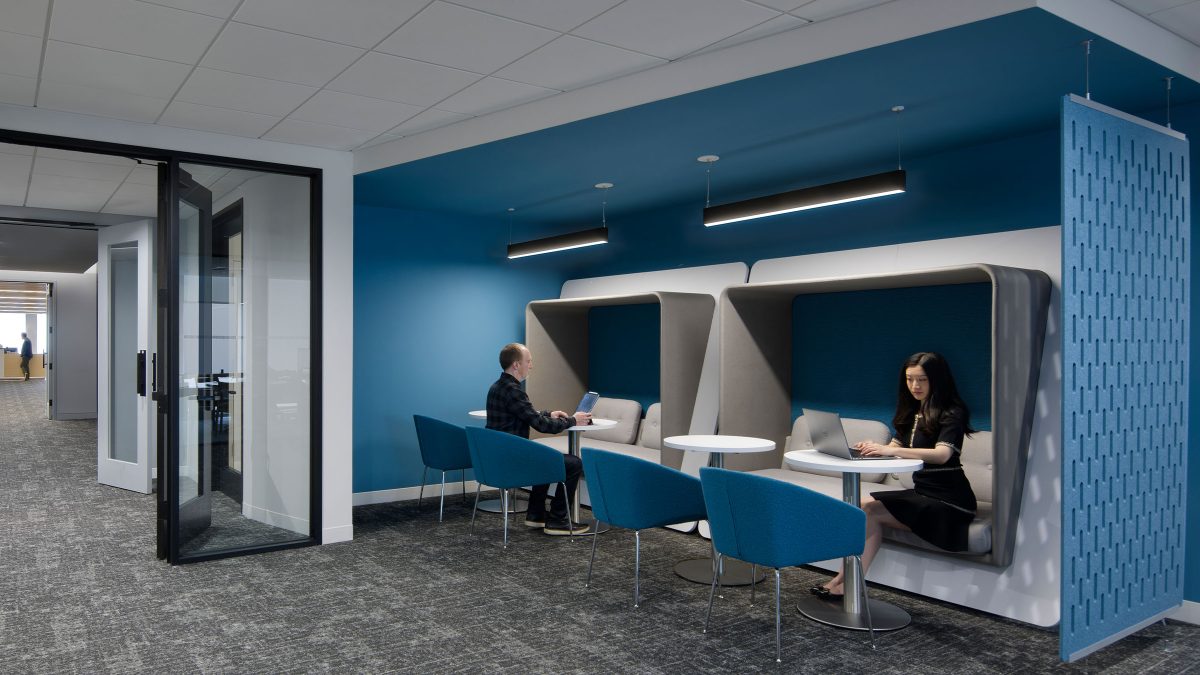
Due to the disjointed nature of its previous office, which was spread across multiple floors in a previous building, our design emphasises cohesion and unity. With the help of Wilson Sonsini’s team, we designed a connecting stairwell between two floors to support a sense of togetherness. This collaborative solution resolved the physical disconnect and symbolised the company’s commitment to teamwork and shared success.
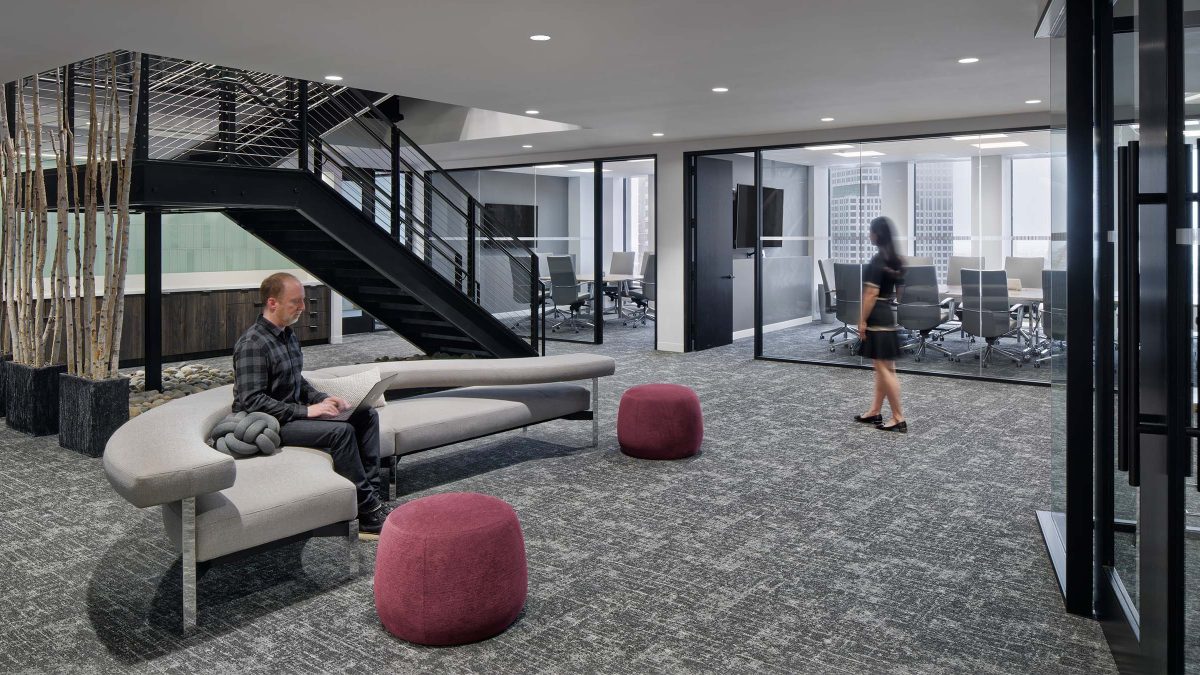
Our design maximises the picturesque views of Boston. We strategically placed conference rooms and work areas to take advantage of the breathtaking cityscape. This approach ensures a stimulating environment where employees can draw inspiration from the urban landscape. Additionally, it aligns with our client’s objective to attract a diverse workforce by offering an appealing, vibrant workspace.
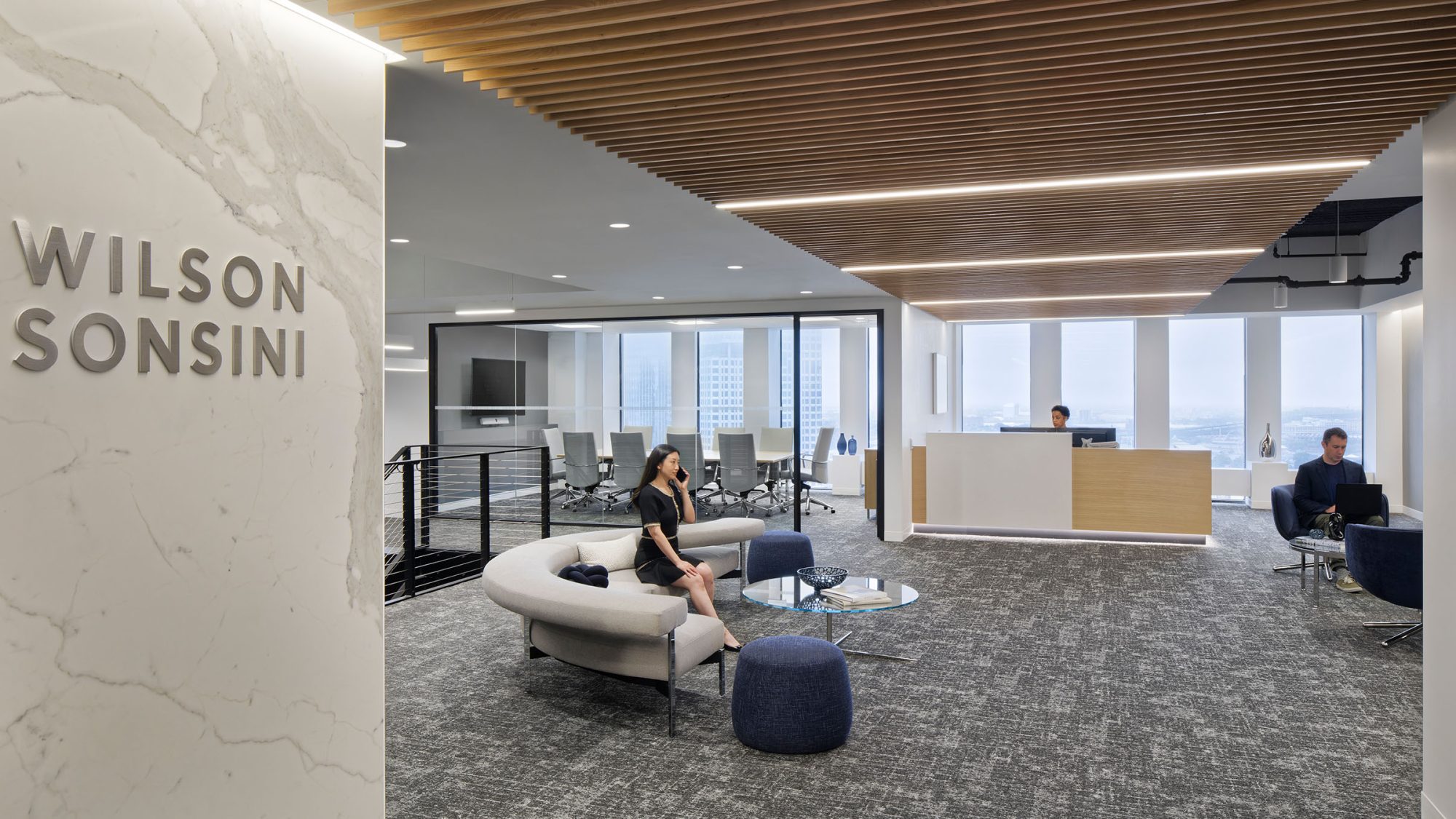
We created a modern design while remaining mindful of the company’s core values and traditions. Our approach was to create a thoughtful blend of contemporary aesthetics and timeless elements.
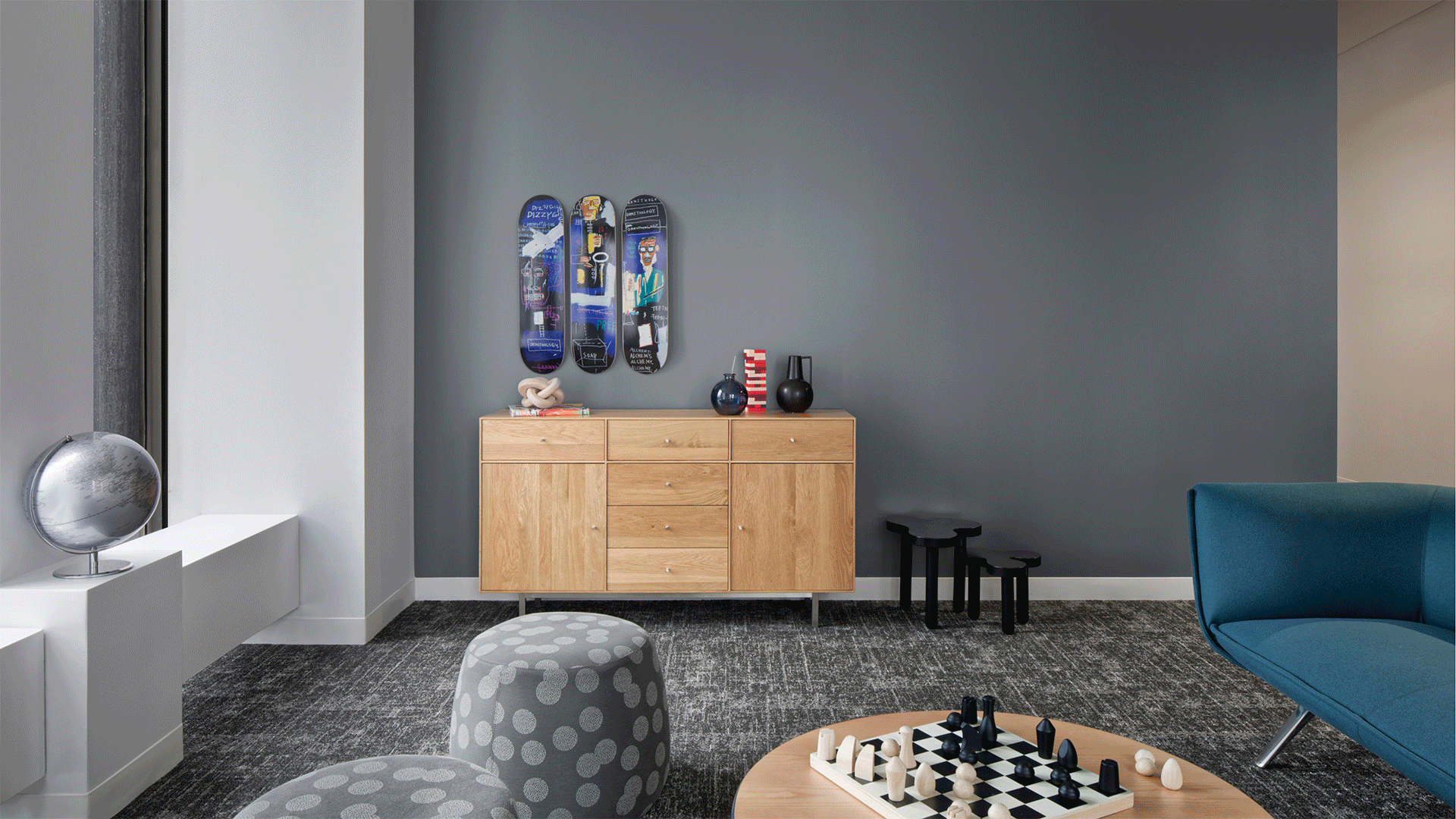
Technical coordination and constraints imposed by the building’s structure threatened to compromise the original design intent for the interconnecting stairway. However, our team’s dedication and resourcefulness led to successfully resolving these issues through value engineering and effective resource management. The result is a functional and visually distinctive workspace that remains true to the client’s aspirations and our original concept.
Bookable offices, a departure from the norm of assigned offices, were introduced to accommodate evolving work dynamics, including hybrid schedules. We embraced the need for flexibility and adaptability, ensuring that the workspace could meet the demands of a mobile workforce. Acoustic considerations were pivotal in maintaining privacy between offices and conference rooms.
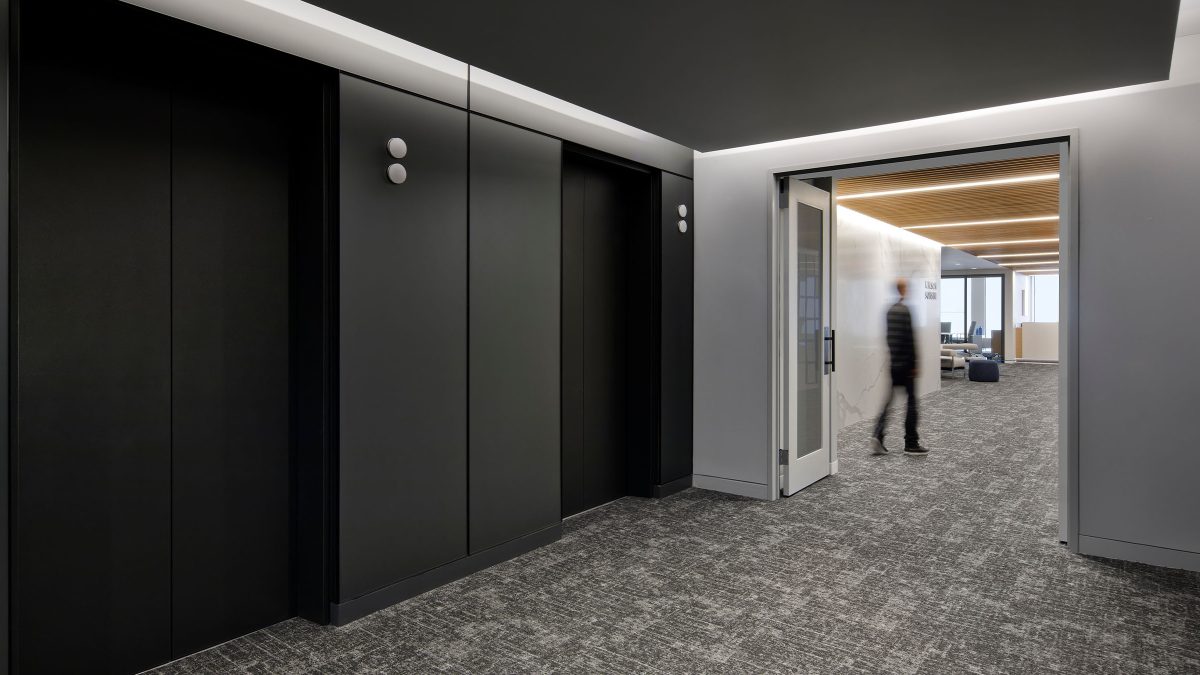
The company reused a large majority of existing furniture, contributing to design longevity. The design supports inclusivity with gender-neutral restrooms and dedicated spaces for wellness and new parents. An open design approach to diversity, equity, and inclusion (DEI) elements ensures that the workspace is welcoming for all.
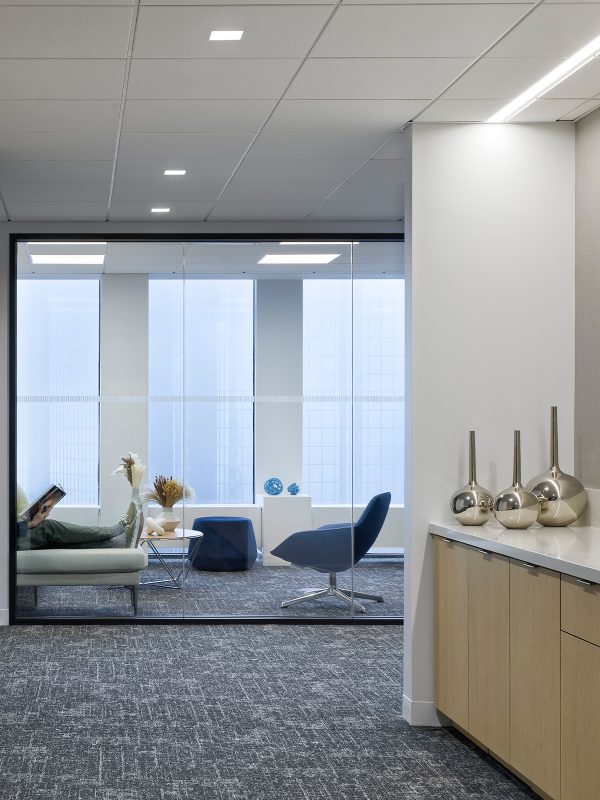
Through client collaboration, innovative design and careful consideration of challenges, we transformed this space into a modern and inspiring workplace. The newly designed workspace reflects Wilson Sonsini’s values, vision for the future, and dedication to progress while maintaining a steadfast focus on its clients’ needs and priorities.
Completed
2022
Boston
3,066 sq m / 33,000 sq ft
Aaron Thompson