









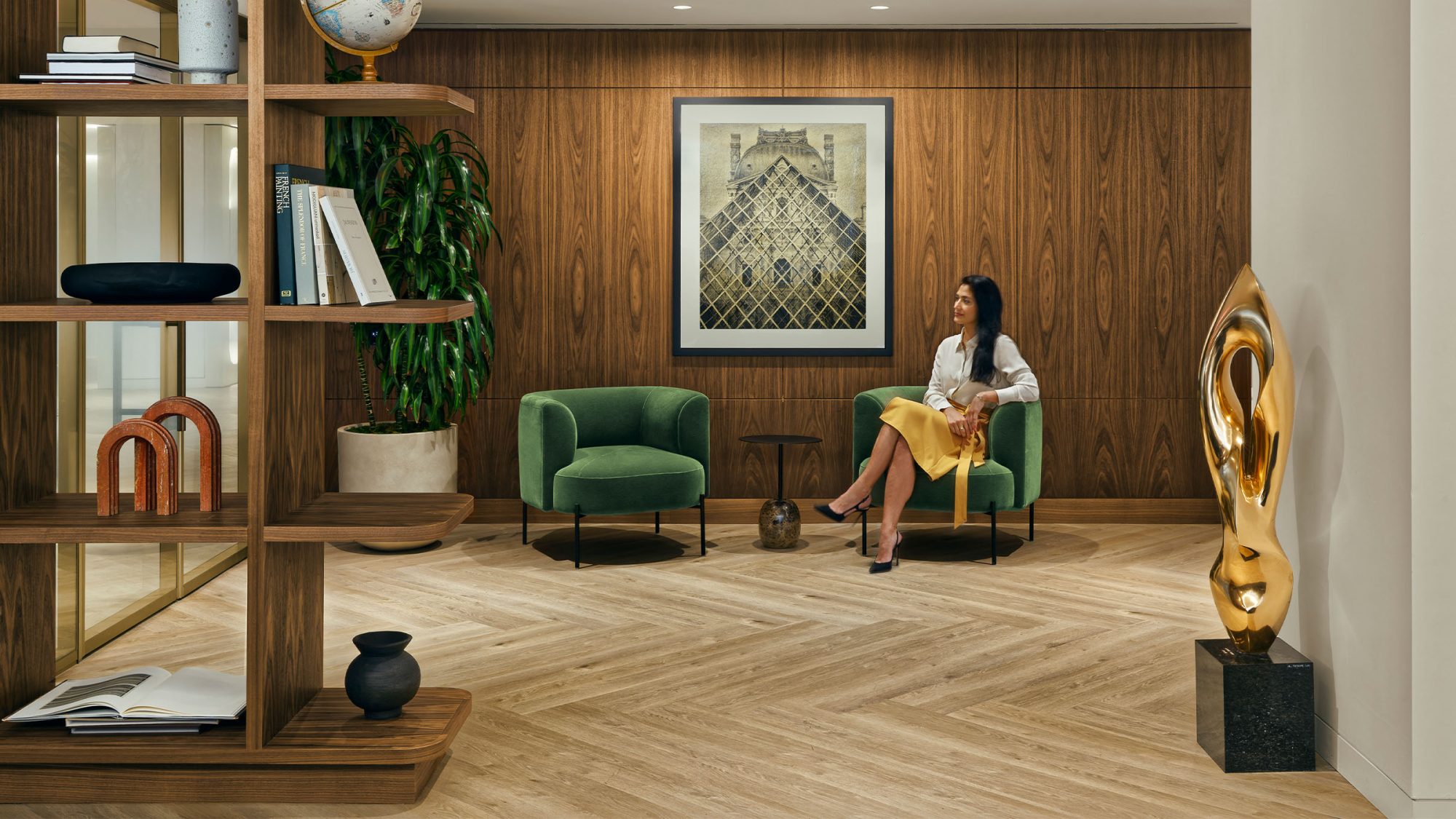
Transforming its New York City office space was pivotal for our client’s new global workplace initiative. It marked a significant step in the company’s journey towards a modern, adaptable and collaborative work environment. This initiative promotes flexible ways of working and drives digital transformation throughout its offices worldwide.
This project consolidated seven floors into three, resulting in a dynamic workplace that goes beyond the boundaries of a traditional office. It serves as a vibrant hub, fostering social interaction and tailored to accommodate the company’s hybrid work policy.
Embracing a blended workplace strategy, the new spaces prioritise intuitiveness, connectivity and sustainability. We designed the physical environment to promote innovation and long-term success – seamlessly integrating people and technology in a workplace optimised for peak performance.
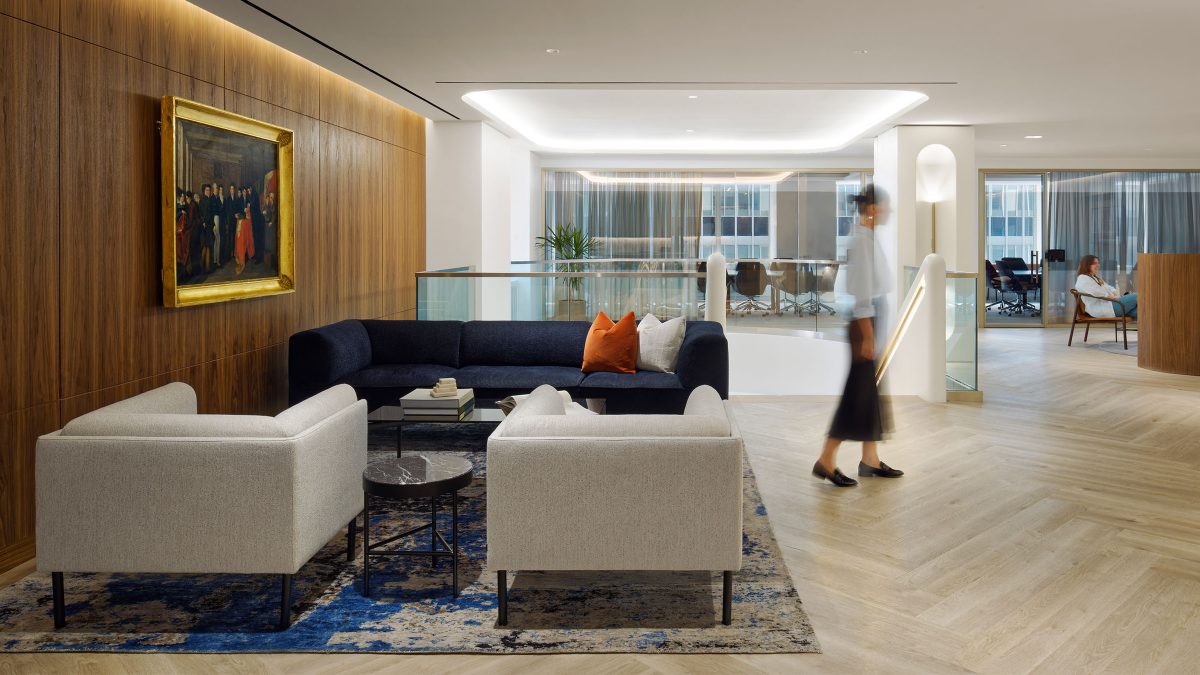
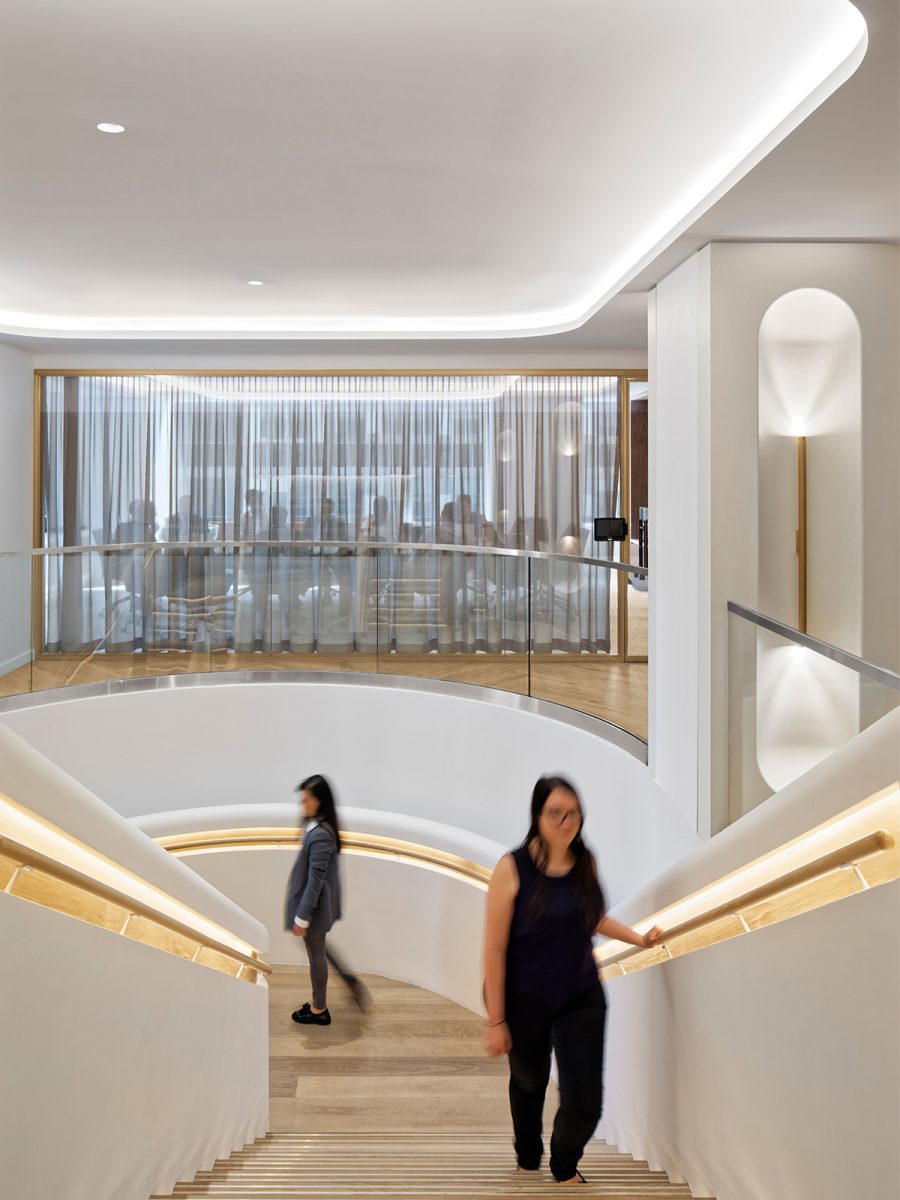
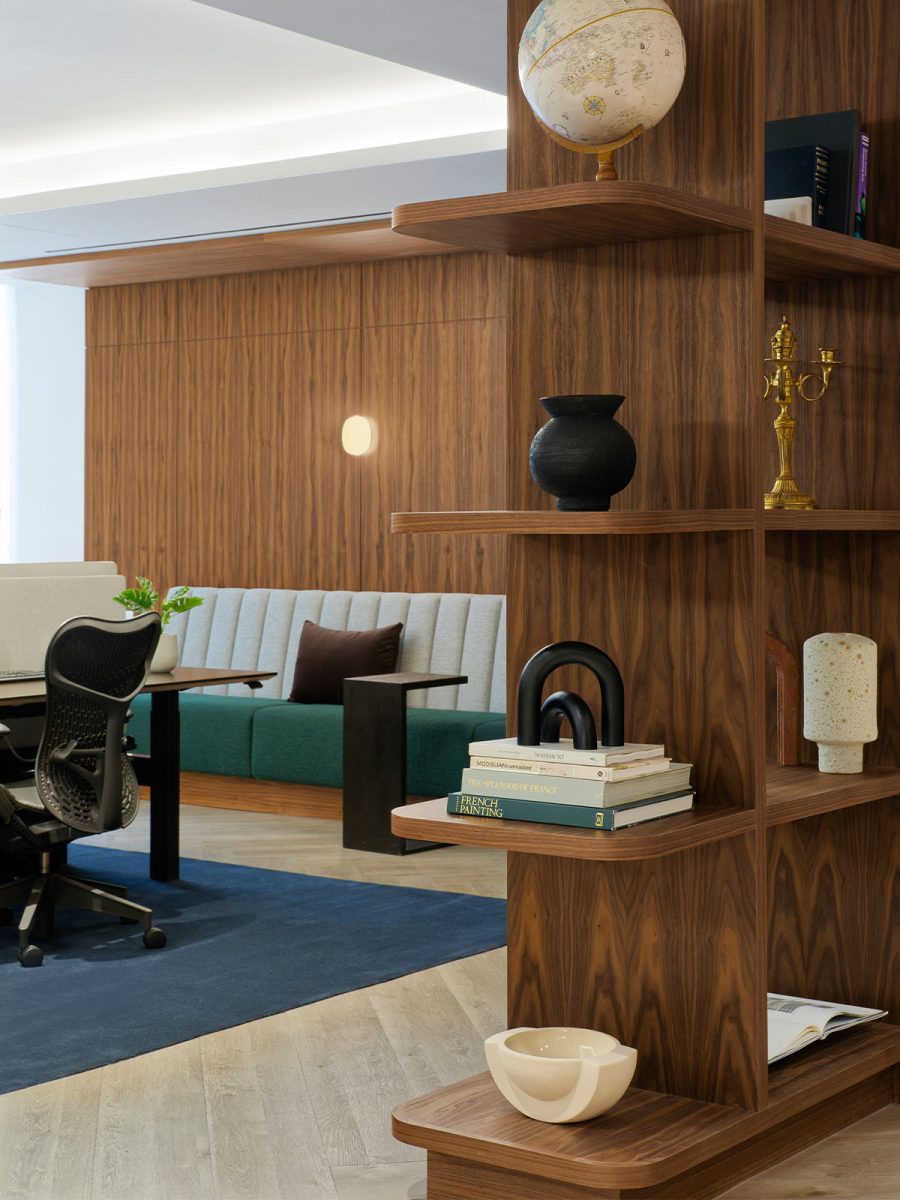
Design interventions empower employees to choose how and where they work, offering an array of workstations and alternative settings. This flexibility is especially critical in today’s work environment, where remote and hybrid work styles have gained prominence. Integrated technology supports seamless connection with colleagues working remotely or in another office.
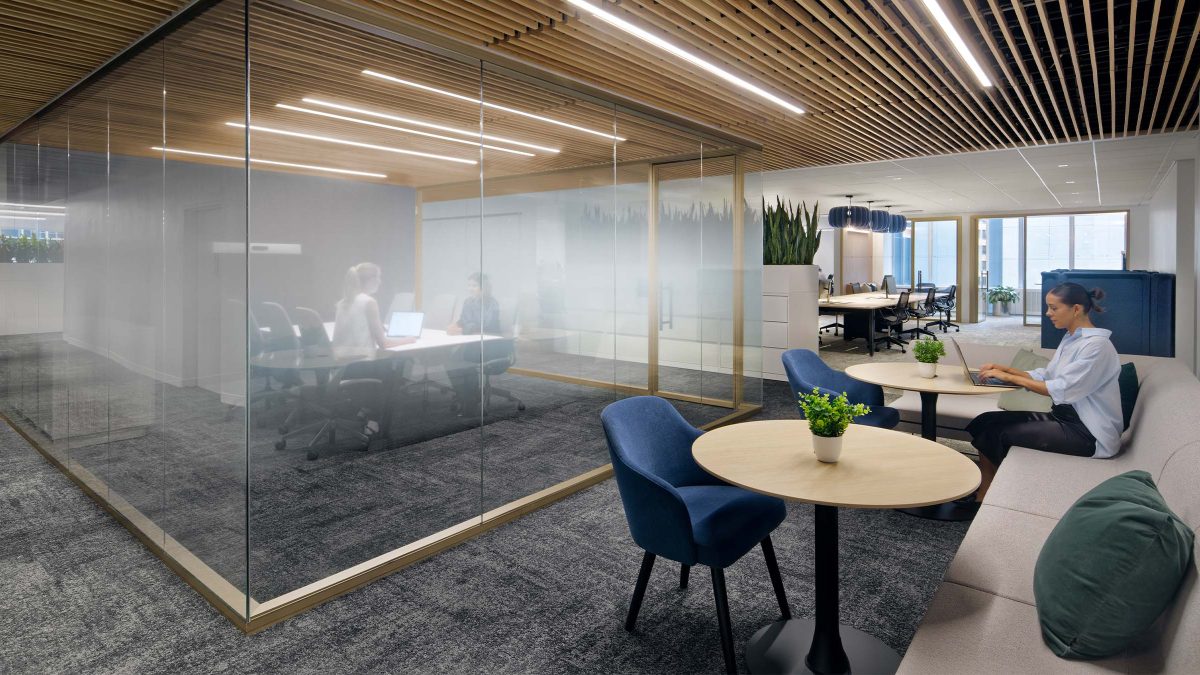
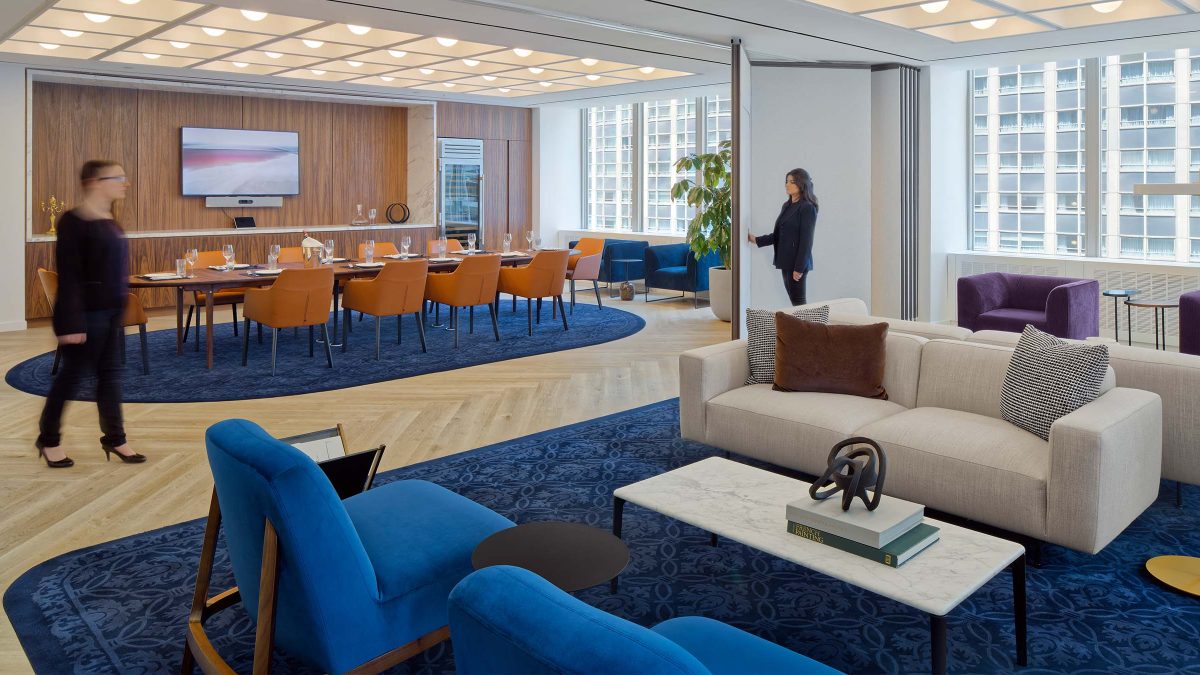
Amenity spaces, such as the Social Hub and Innovation Lab, support collaboration. They provide employees with a variety of spaces in which to work, meet and innovate. Ergonomic furniture, acoustics, natural light, improved air quality and details like wireless chargers further enhance the experience.
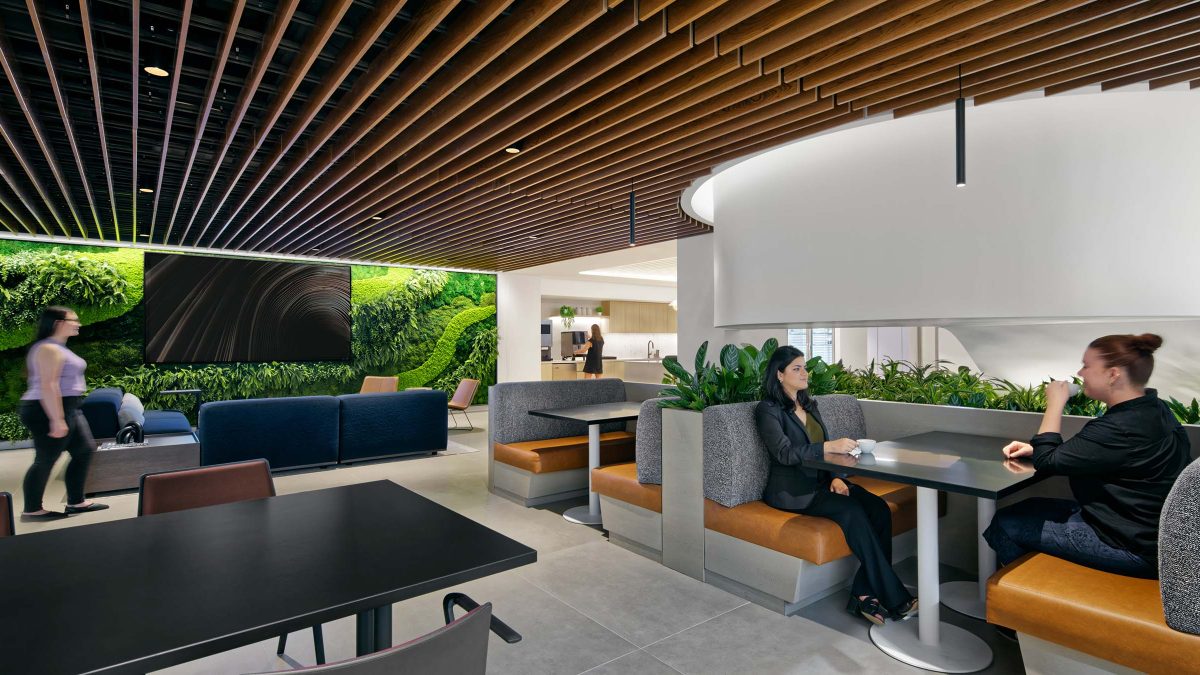
Promoting change across business units while adhering to a tight construction timeline posed some initial challenges. However, we approached these hurdles positively by implementing a comprehensive change management approach to smoothly guide employees through the transition.
Originally designed with a 60-40 split between traditional workstations and alternative work settings, we quickly pivoted to a 99-1% ratio. This adjustment responds to changing work patterns and shifting employee needs.
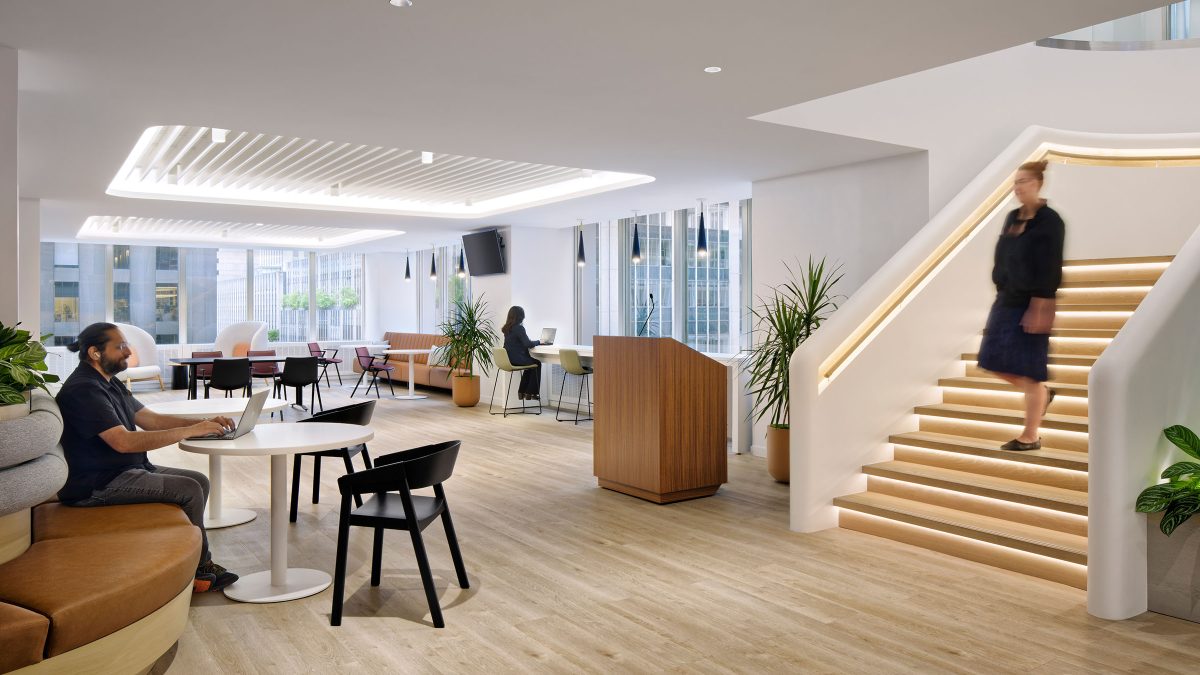
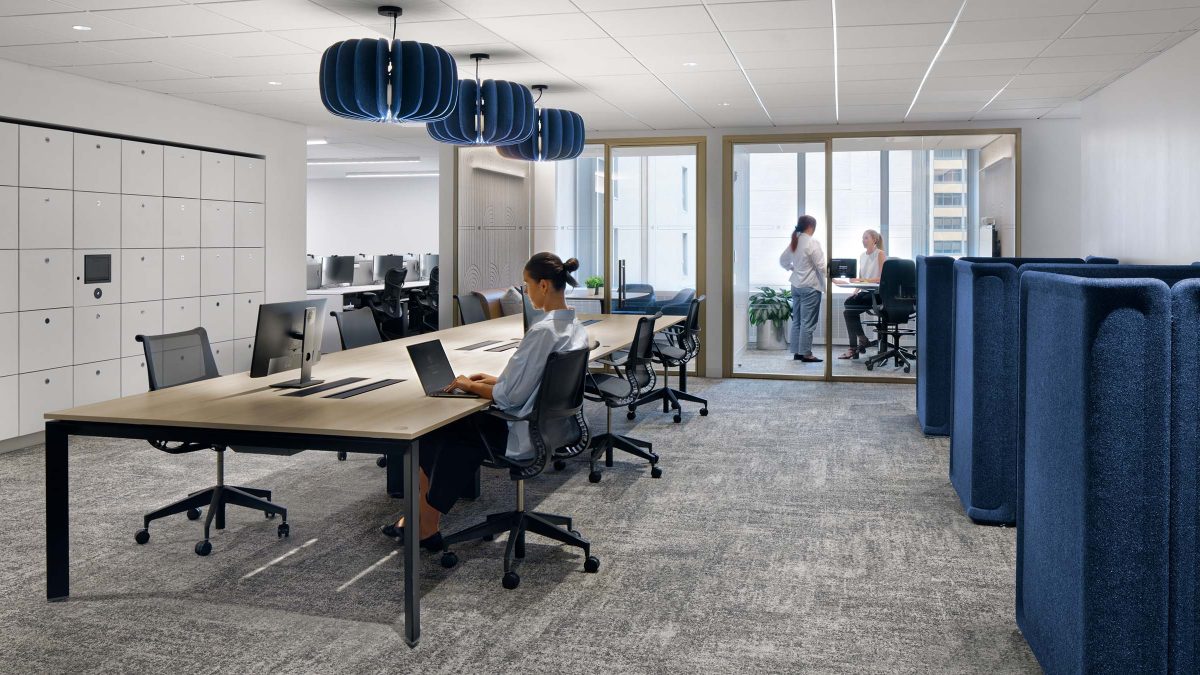
The office was already housed in a LEED Gold-certified building, aligning with the company’s commitment to minimising environmental impact. Continuing this effort, this project has achieved WELL Gold and is aiming for LEED Gold certification. It will focus on energy-efficient building systems, waste management and employee wellbeing.
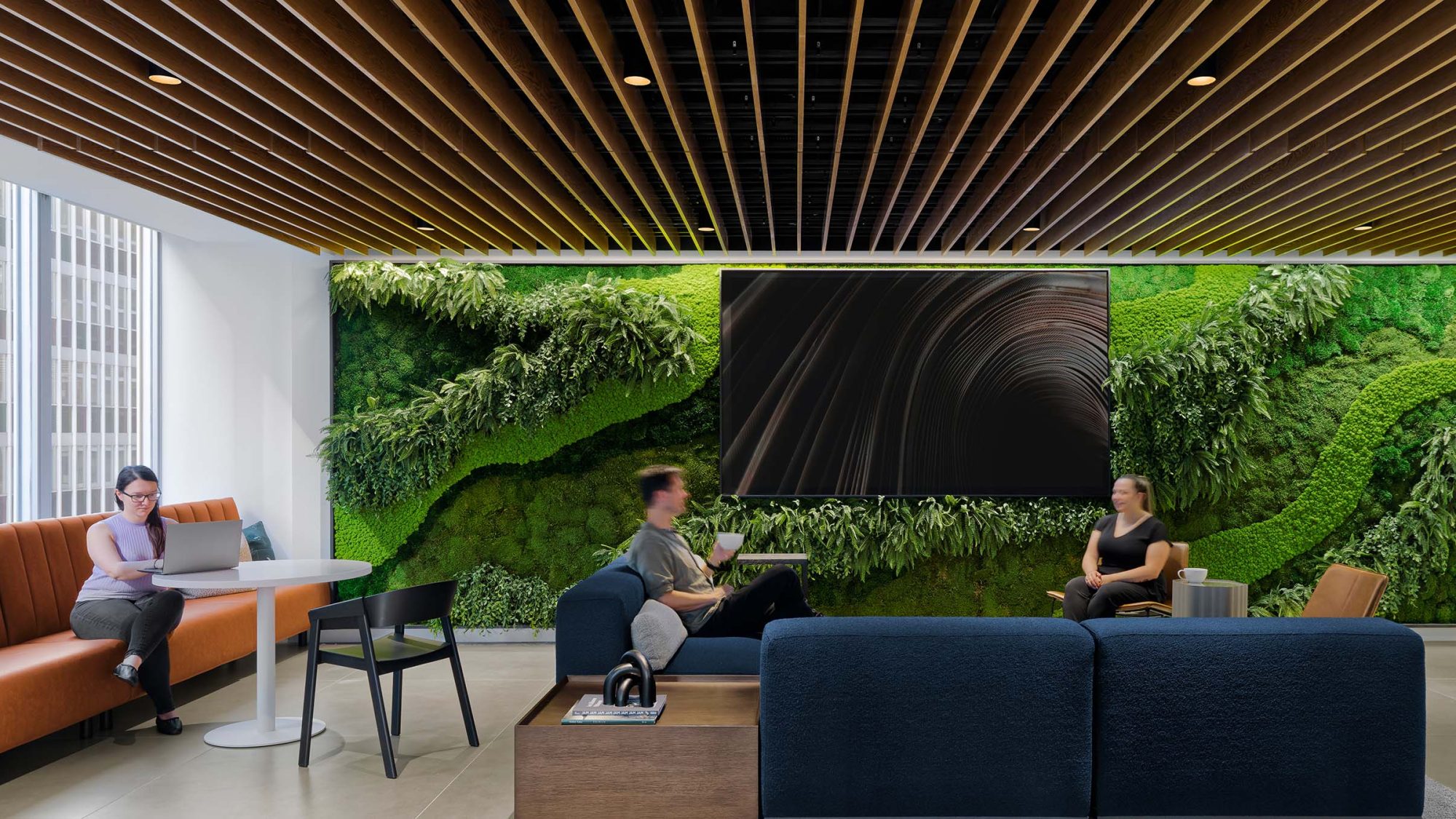
We selected specific design and construction materials such as carpet, luxury vinyl tile flooring (LVT), finishes, acoustic ceilings and wall panels. Our focus was on sustainability and meeting the certification criteria. Additionally, we incorporated energy-efficient equipment for water conservation and to minimise waste and pollution.
With a modern, refined aesthetic characterised by warm, textured materials and elegant fixtures, the design honours our client’s European heritage. At the same time, we created a look unique to its NYC location. Warm wood tones, architectural curves, layered lighting and lots of greenery create a memorable, multi-sensory experience. The front-of-house areas are infused with a hospitality feel, mirroring a hotel lobby to create an intimate yet impressive atmosphere.
We integrated strategic acoustic zones with carefully selected materials and finishes designed to absorb sound effectively. This ensures that open and enclosed areas provide the right environment to support specific tasks.
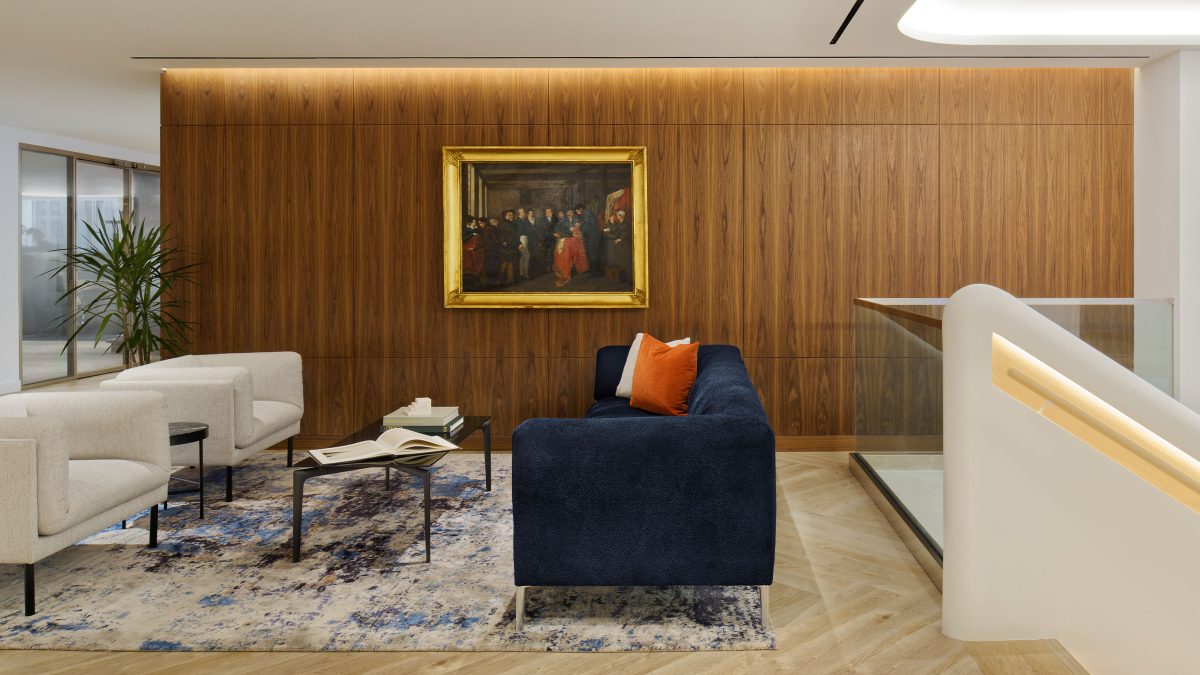
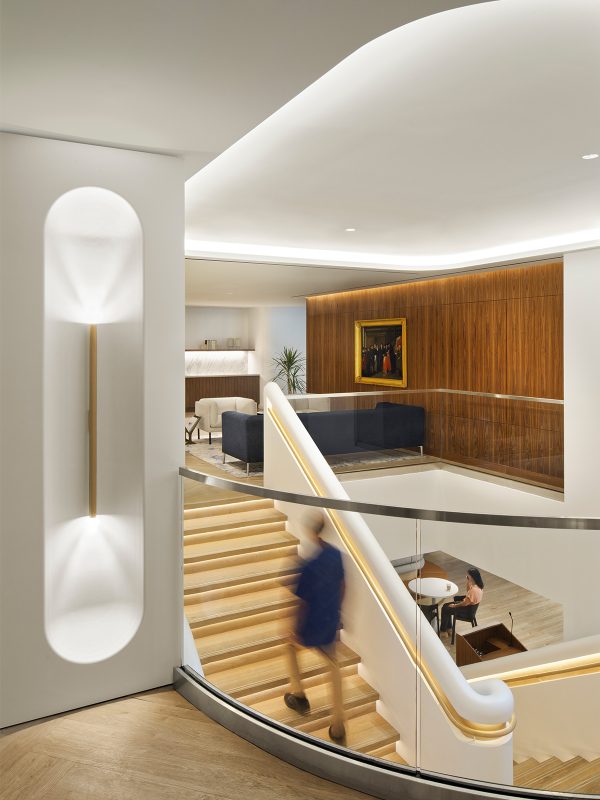
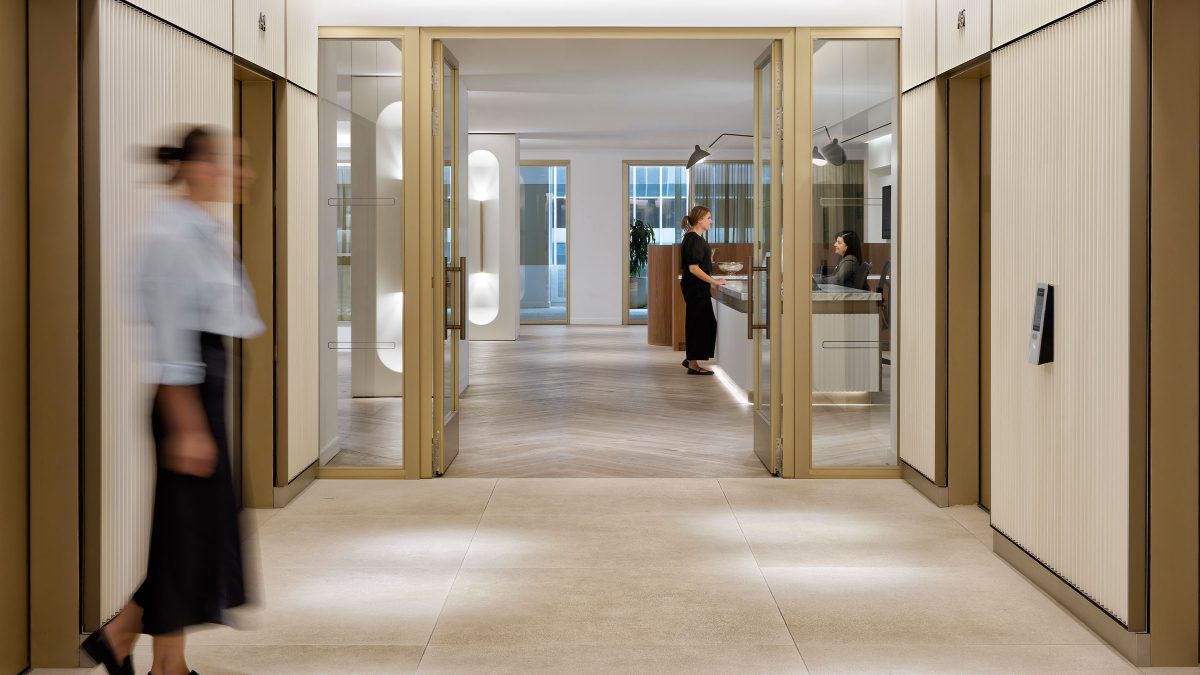
This new workspace is a hub of connection, supporting spontaneous conversations, knowledge sharing and a deeper sense of community. It fuels innovation and increases engagement between senior and junior colleagues. Employees find purpose in coming to the office, leading to improved productivity and a stronger connection to the company’s mission.
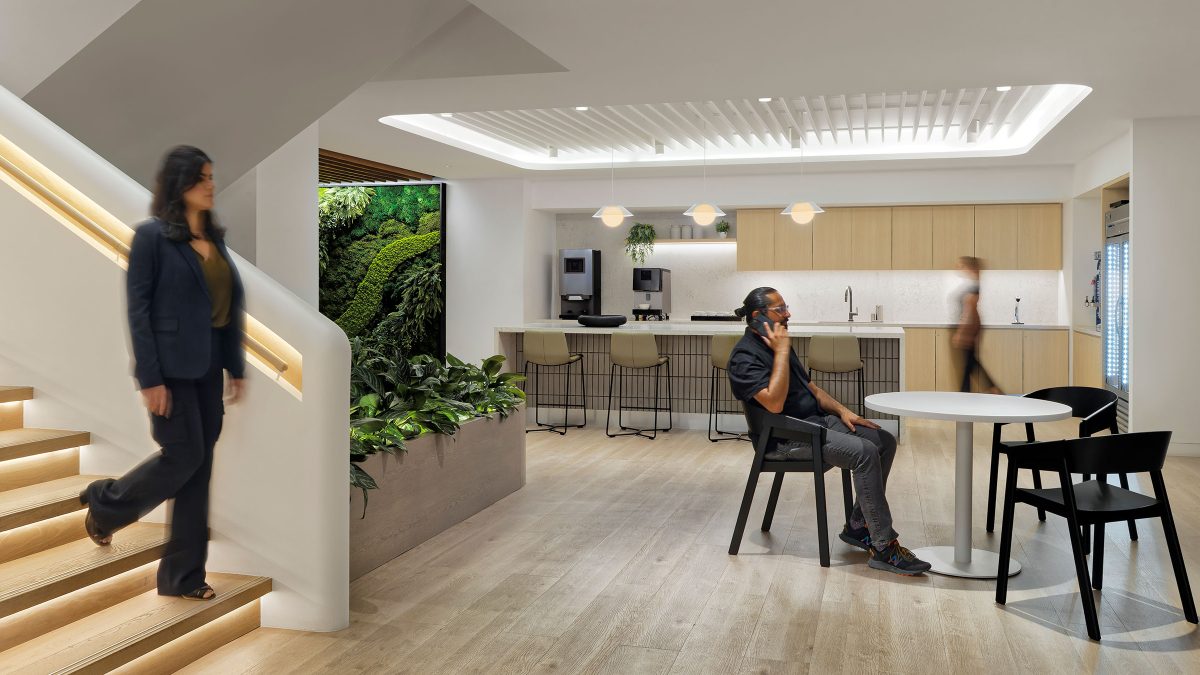
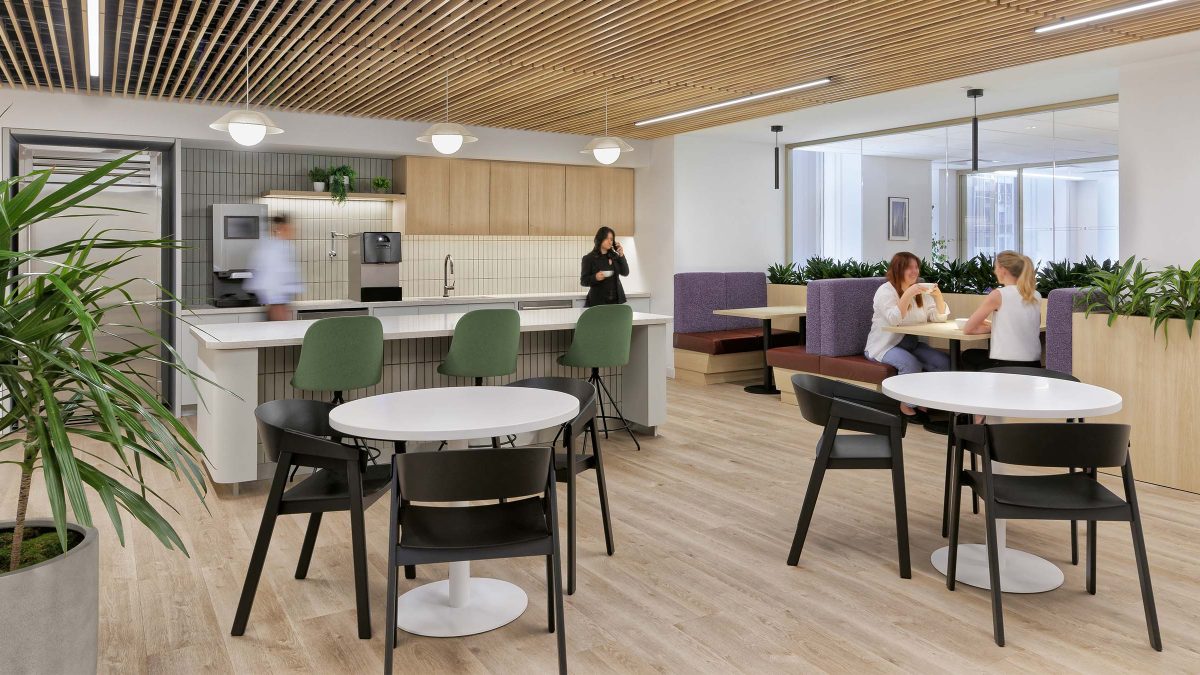
To maximise the floor plate, we divided the floors into separate neighbourhoods. These comprise of a mix of work points, alternative work settings, meeting rooms and support spaces. This strategy ensures a long-term, flexible approach, allowing the bank to adapt to future changes. Recent shifts towards predominantly in-person work required further adaptability. The need for work points and spatial reconfiguration increased as the hybrid work style evolved.
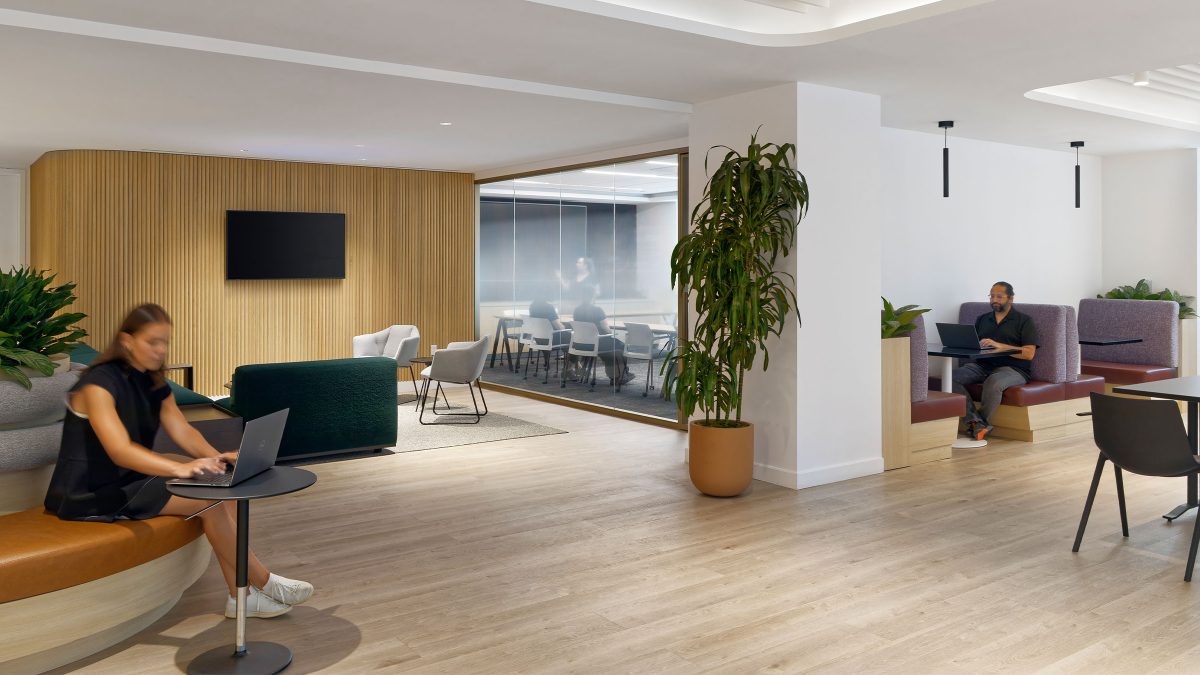
This workplace transformation demonstrates an integrated approach to workplace design. It condenses space, introduces amenities, prioritises employee wellbeing, sustainability and a unique design aesthetic. It creates a thriving, adaptable, community-driven workspace that improves productivity and enhances employee engagement.
Completed
2023
New York City
14,864 sq m / 160,000 sq ft
WELL Gold
Aiming to achieve LEED Gold
Aaron Thompson