









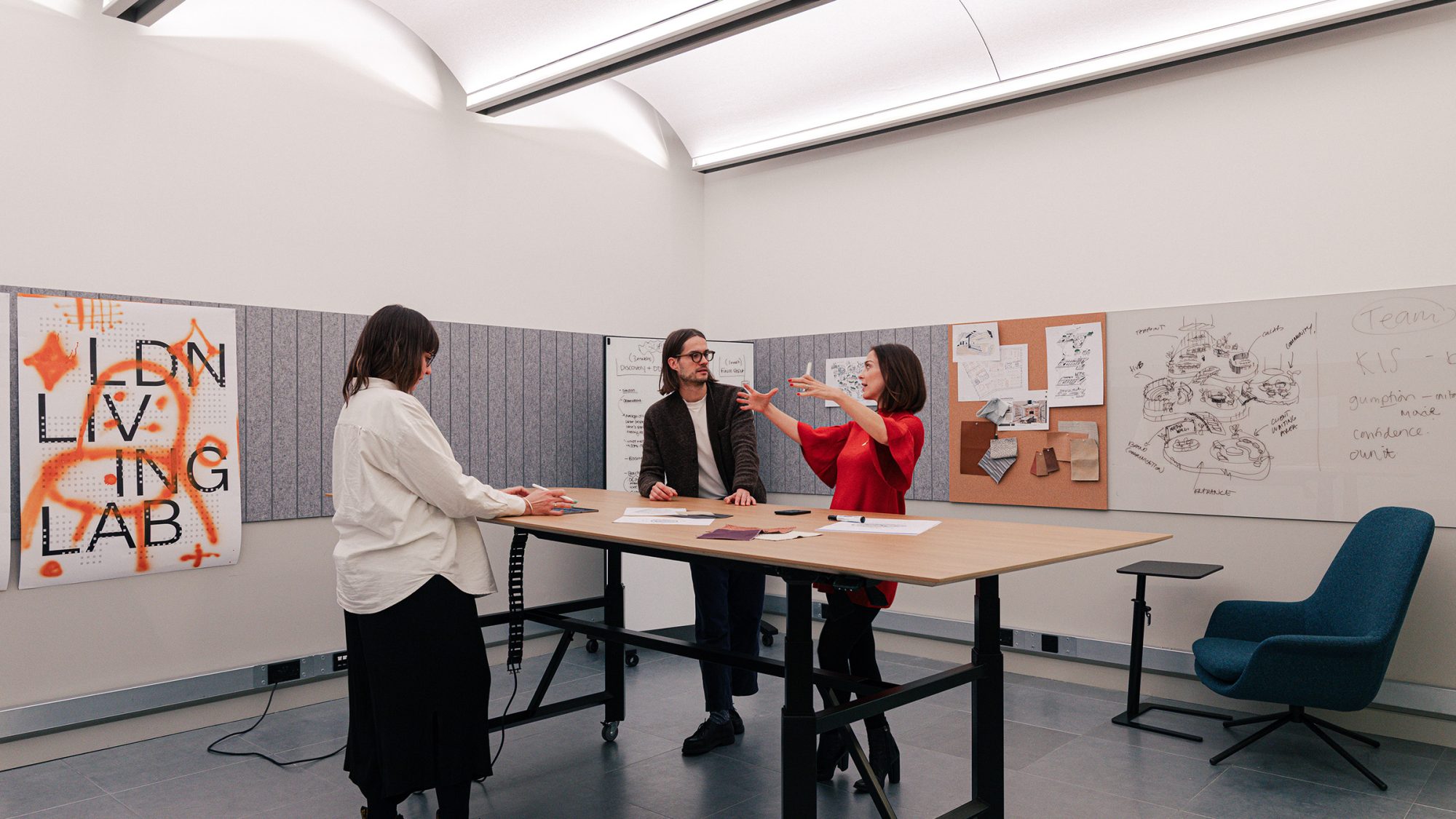
Created as a living lab, our London studio combines workplace strategy, interior design, sustainability in a real-world test to evolve how we work.
This article explores how we used behavioural insight to create a London office design that reflects who we are and how our people work.
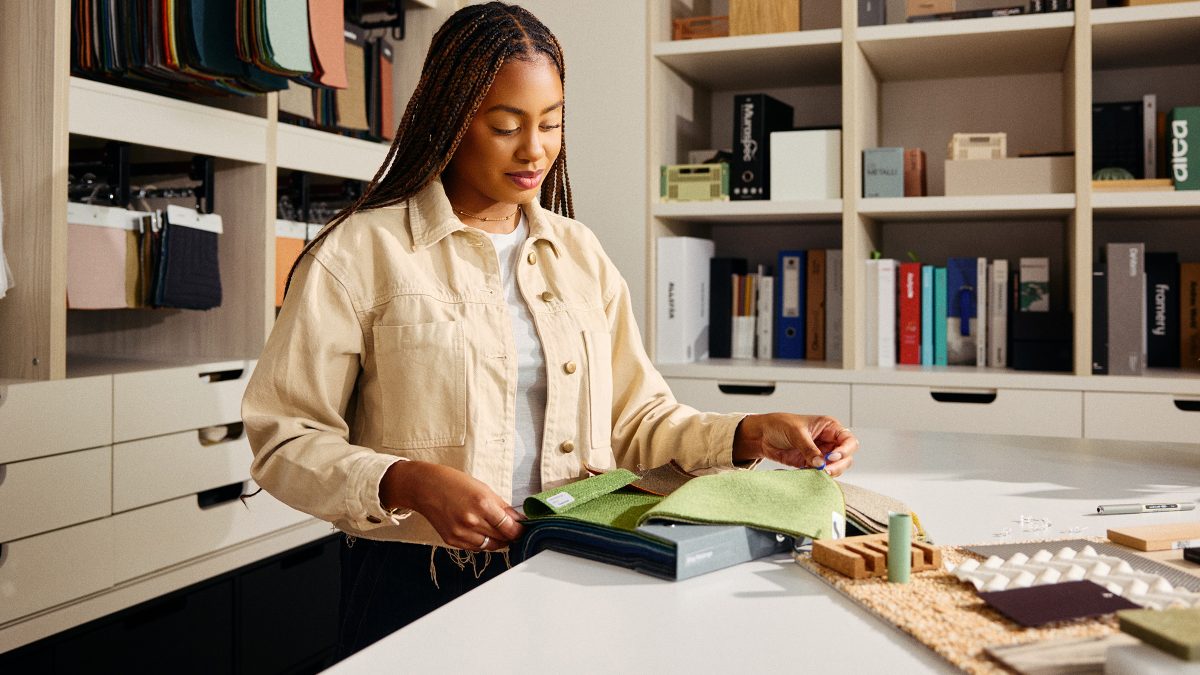
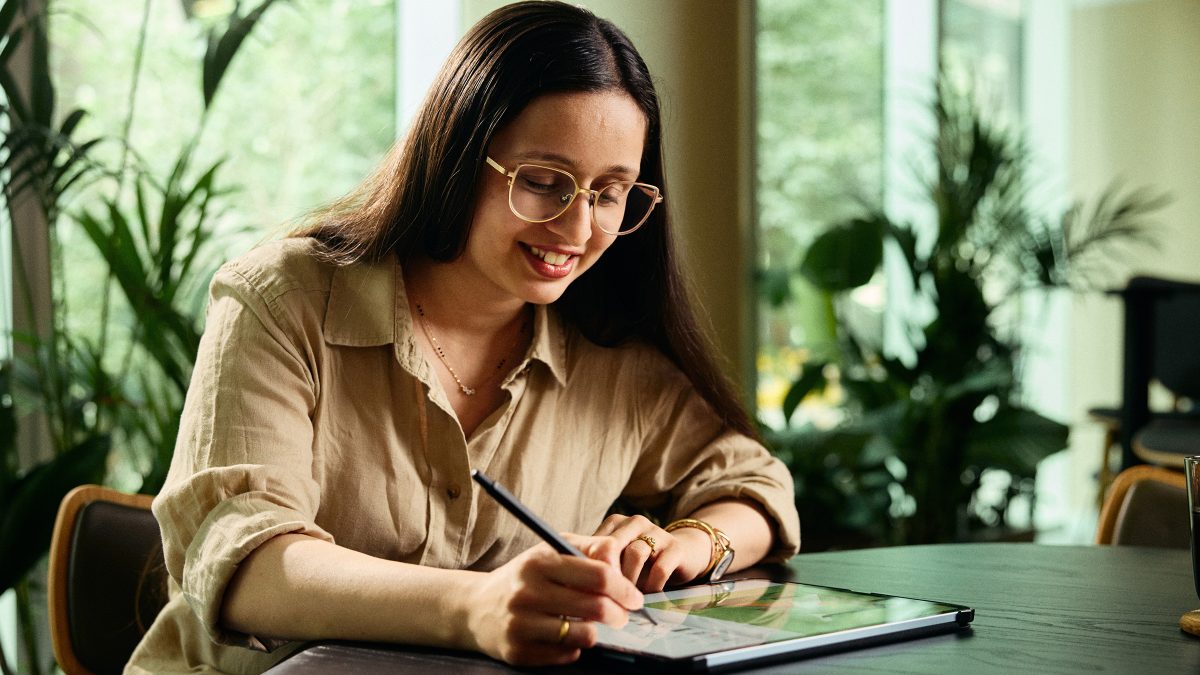
Our studio offers layered brand storytelling that subtly unfolds as visitors explore the space, reflecting our identity through materials, textures, light, spatial flow and art. The office design layout is a journey, beginning at the hospitality-inspired front-of-house and transitioning through zones for focus and collaboration, before arriving at the material library. These elements shape how people use the different spaces and reinforce our brand’s values of collaboration and innovation.
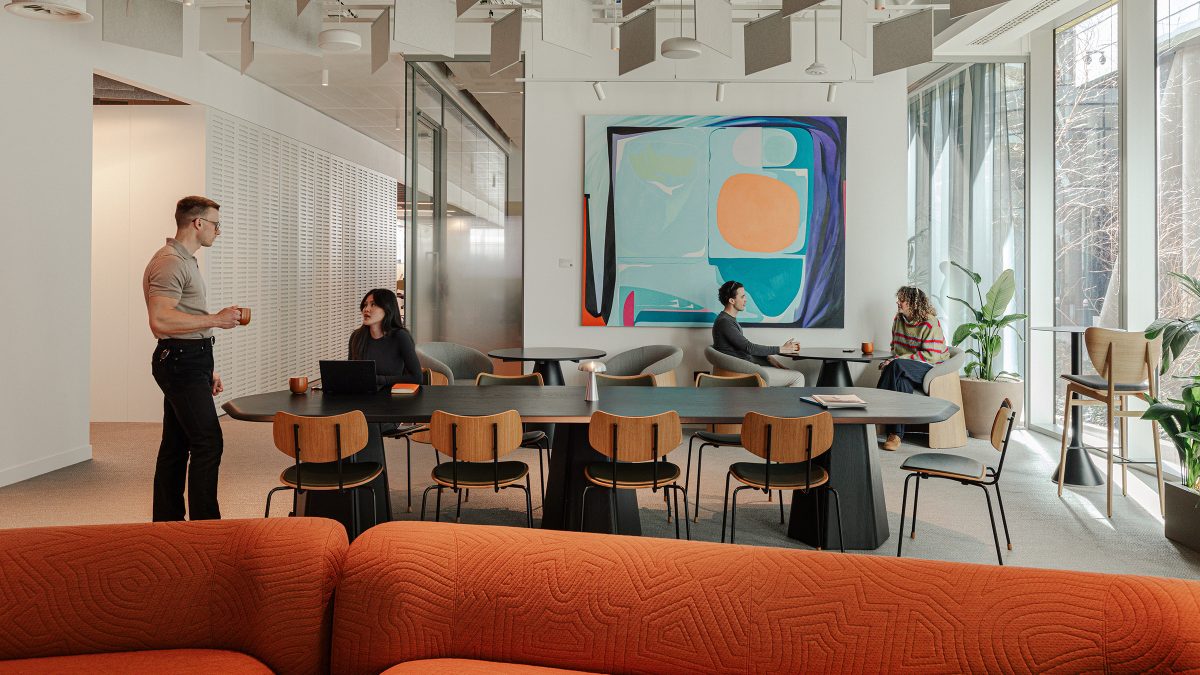 Artwork by Martyn Jones
Artwork by Martyn Jones In the same way we experiment with furniture and our technology, senses and lighting, we also experiment with our brand interventions. Our focus is on the ways we can connect with people while communicating the unique stories that brands offer.
Jess Adkins, Brand Experience Design Lead, EMEAThe office design layout guides movement between quiet and shared zones. We introduced a range of work settings:
The office design reflects our rhythm, responding to the way teams move fluidly between solo work and collaboration throughout the day. Acoustic flooring softens sound in high-traffic areas, while suspended ceilings and soft partitions provide subtle behavioural cues and noise control.
This human-centric approach to our London office design has led to measurable outcomes: 82% of our team report feeling more productive and in-office attendance is up 20%.
Without a formal reception, guests enter directly into the social hub, where a tablet lets them sign in and call someone over. They’re encouraged to make themselves at home and engage with a screen sharing our story and a display of our digital twin. The digital twin shows real-time environmental data, revealing the engineering thinking behind the design of our space.
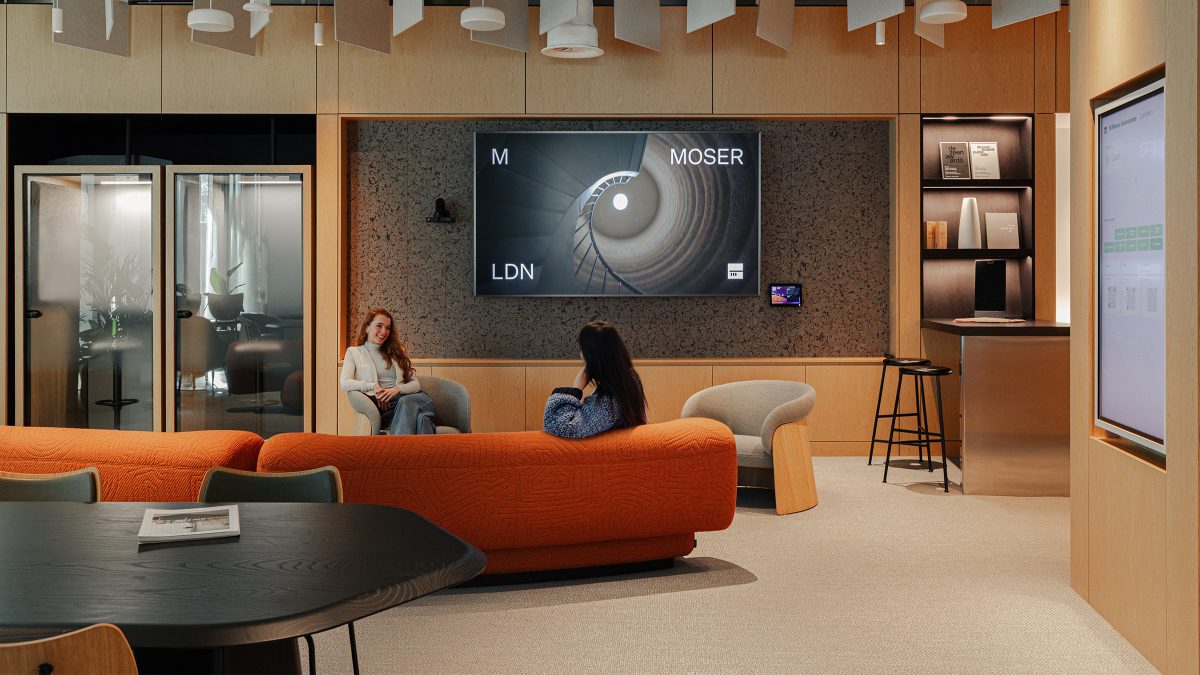
Art plays a central role in the office brand experience. The social space hosts a rotating art display, currently featuring a piece by contemporary painter Martyn Jones.
This is complemented by bespoke works that connect our London office culture to the global brand. Each meeting room features artwork inspired by architectural references from our offices worldwide, designed by the London brand experience team.
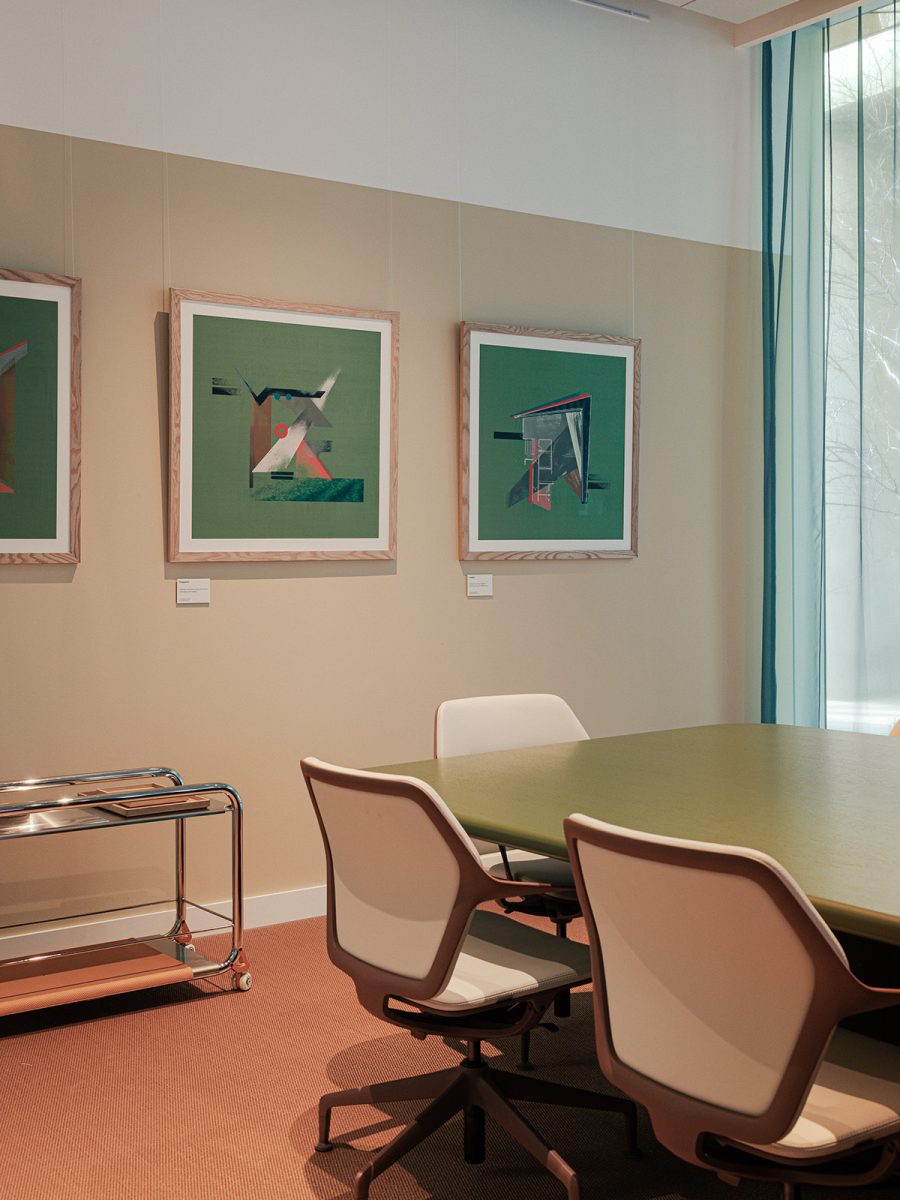
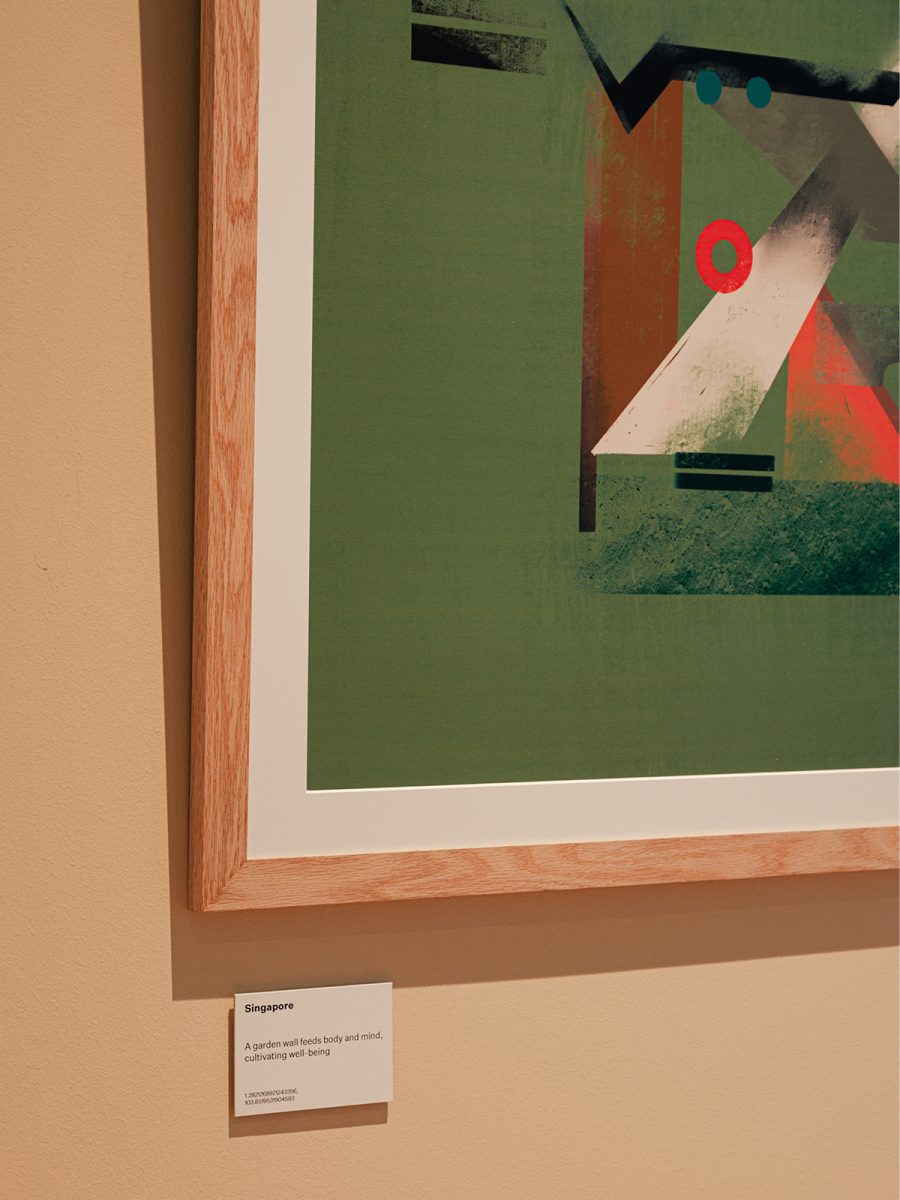
To celebrate on opening night, we collaborated with London-based artist Samme Snow on a mural that reflects the London office culture. It celebrates our multidisciplinary community and invites people to explore the ideas shaping our work.
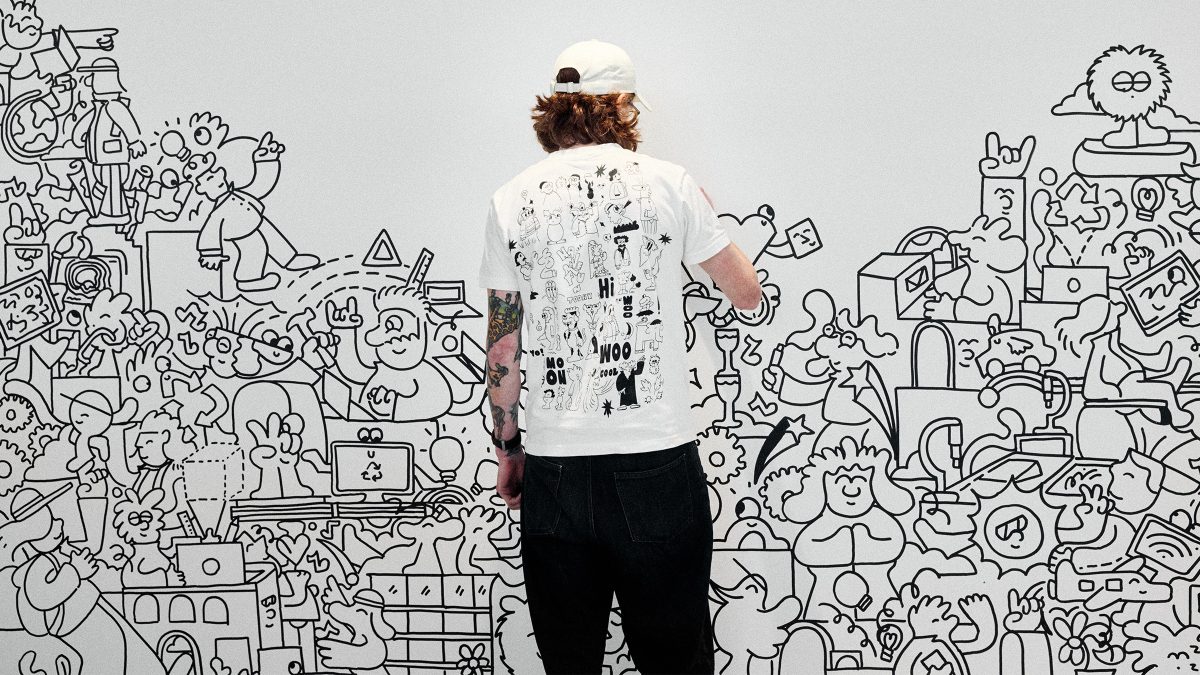 Mural by Samme Snow (@snowhandsworld)
Mural by Samme Snow (@snowhandsworld) 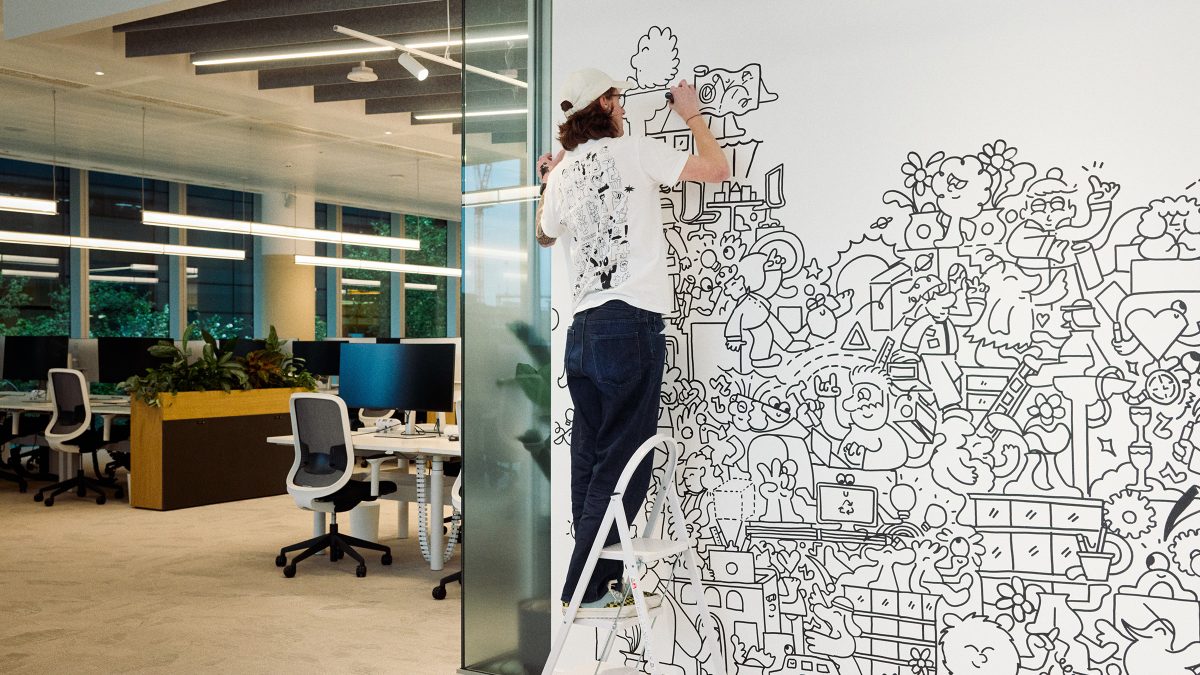 Mural by Samme Snow (@snowhandsworld)
Mural by Samme Snow (@snowhandsworld) Our net-zero ambitions shape who we are, so they needed to feed into every phase of the project. We started with a detailed audit of existing assets, considering what we could repurpose to create a sustainable building design.
We reused existing kitchen units, furniture, joinery and even plants, ensuring nothing went to landfill. This mindset helped us reduce carbon emissions without compromising the quality of the design.
Reconfigurable layouts and modular components give us the freedom to experiment with the space, whether hosting a large team session or supporting quiet, focused work. By embracing multi-purpose spaces, we reduce material use and extend the lifespan of our building, supporting our commitment to sustainable building design.
Through regular feedback and hands-on experimentation, we’ve created an environment that feels true to who we are and gives clients, partners and collaborators a feel for the way we work.
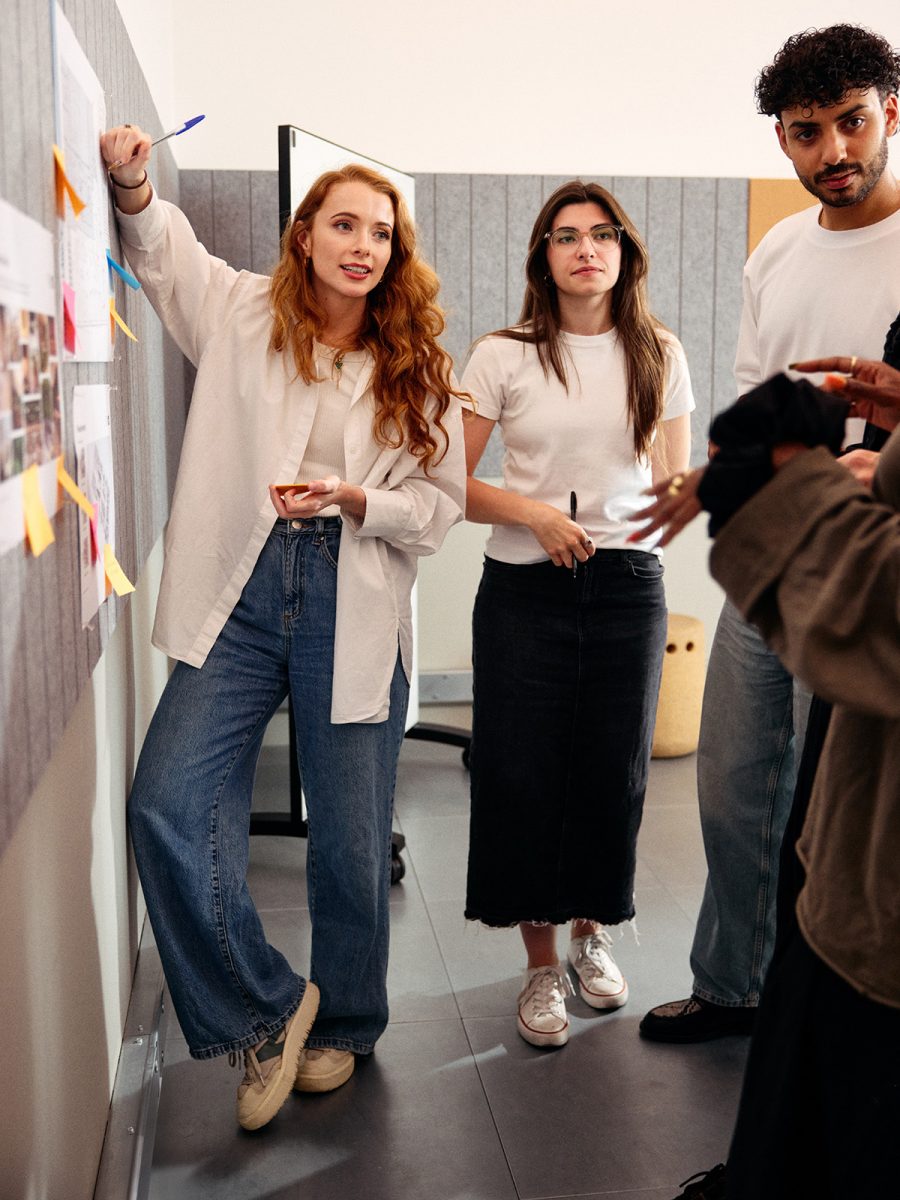
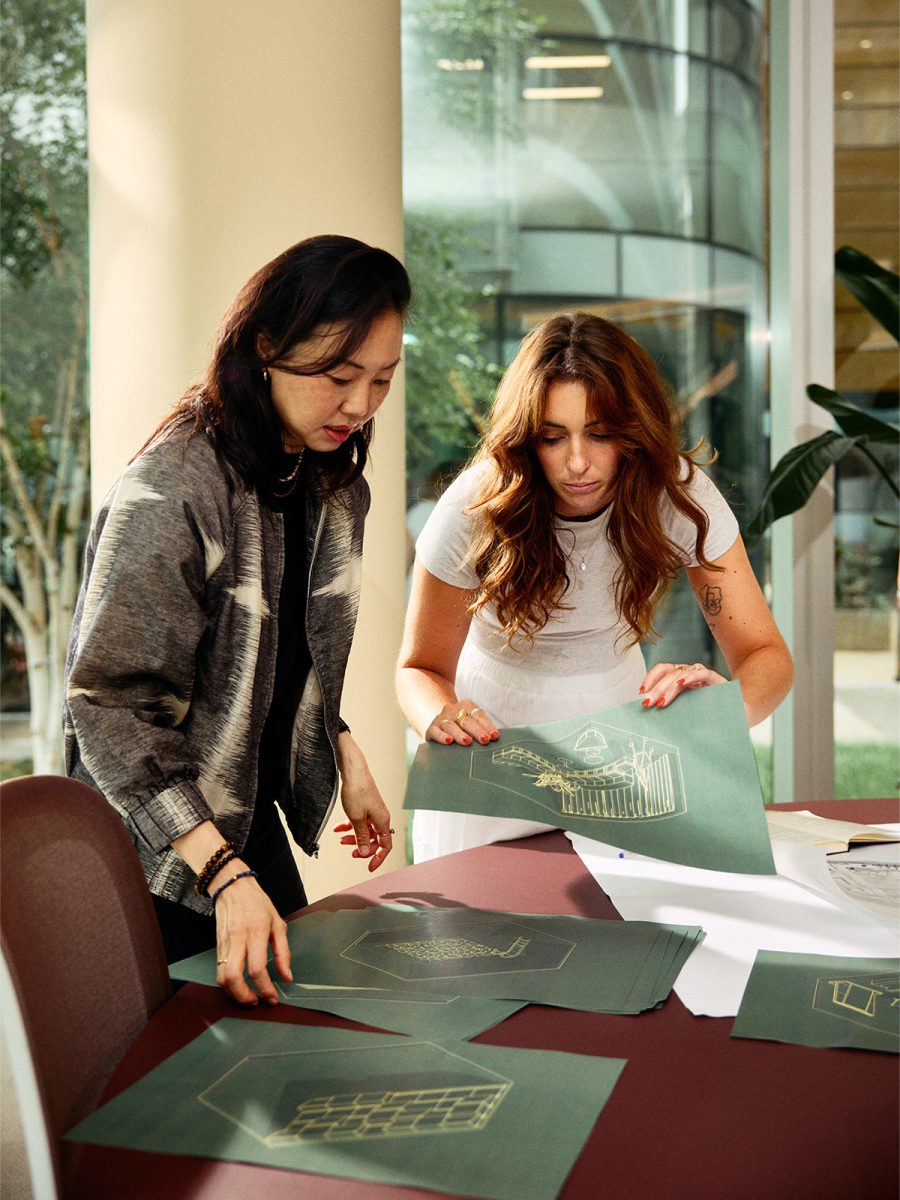
Looking to enhance your office design in London? Connect with our team to explore how our design and brand experience services can support your employee experience and business goals.