









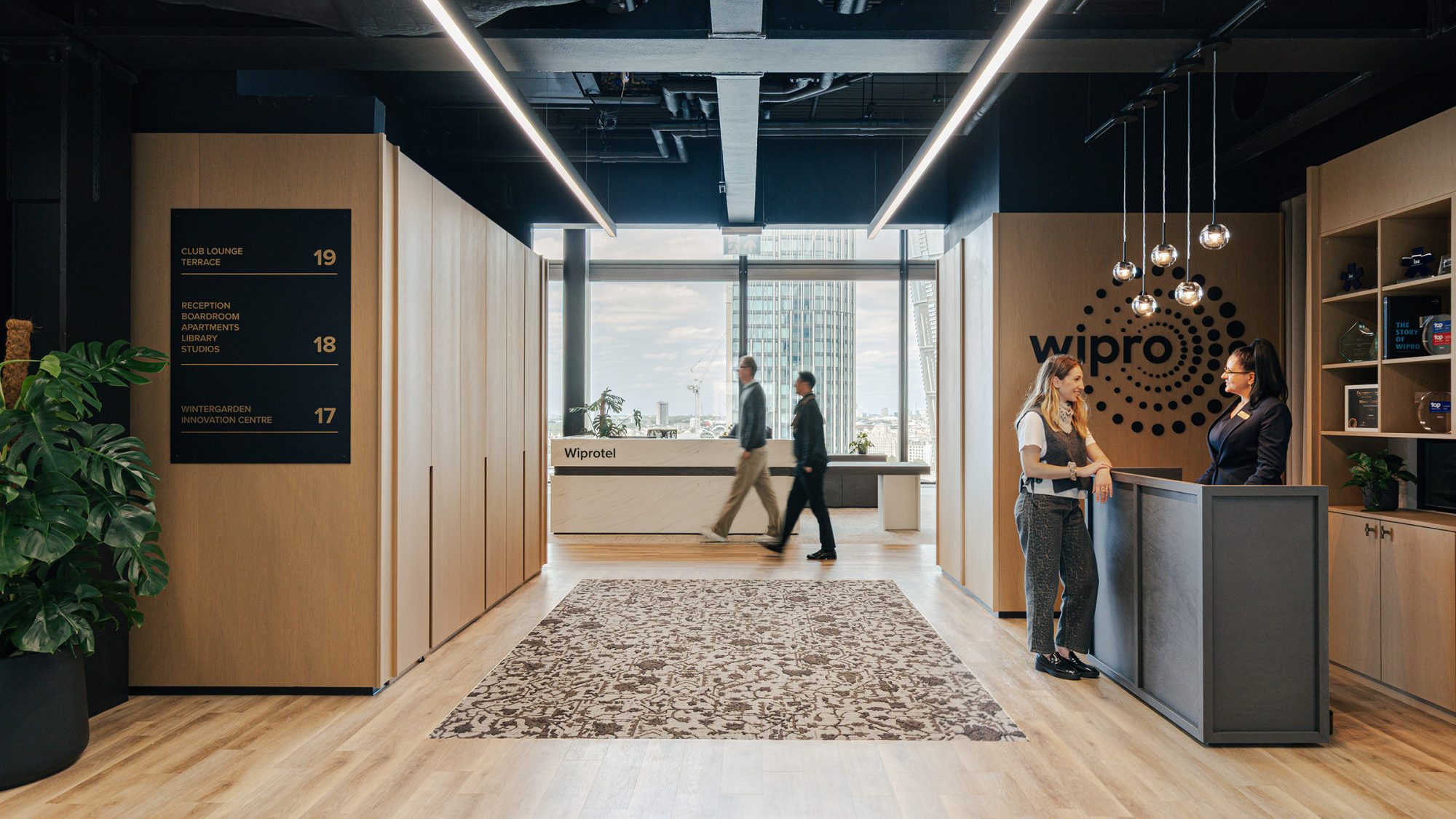
We partnered with Wipro to design and build its new 24,500 sq ft London office. The ‘Wiprotel’ concept blends high-performance workspaces with the comfort and amenities of hospitality, aiming to enhance the effectiveness of day-to-day business activities.
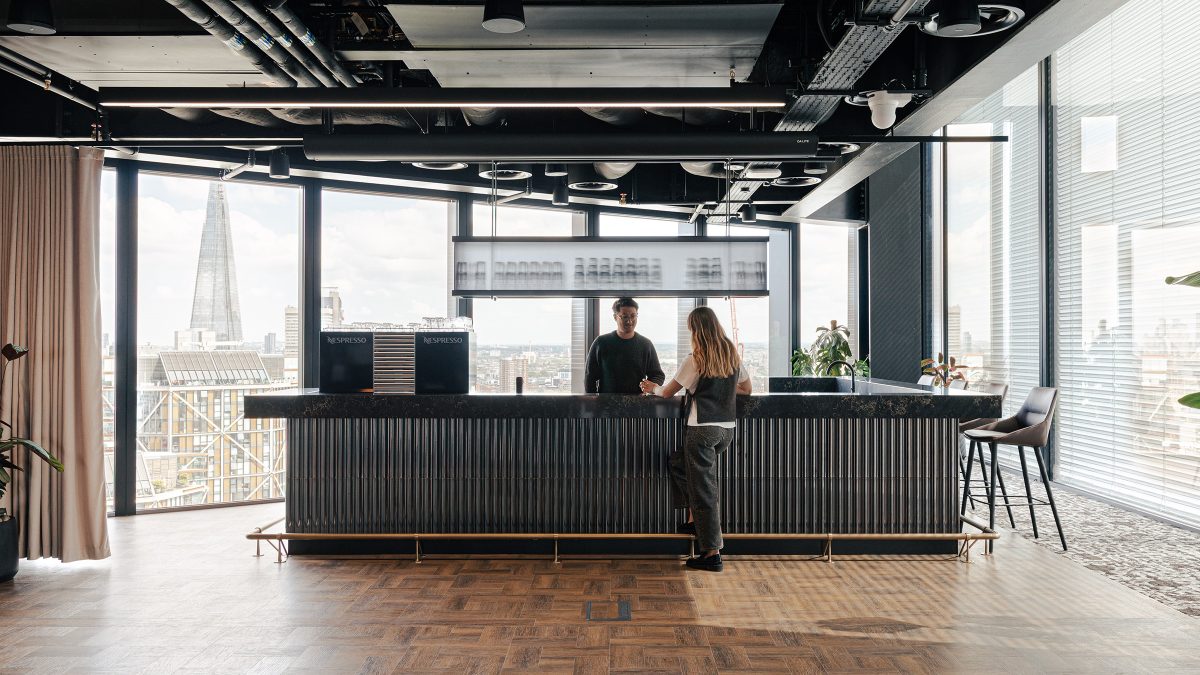
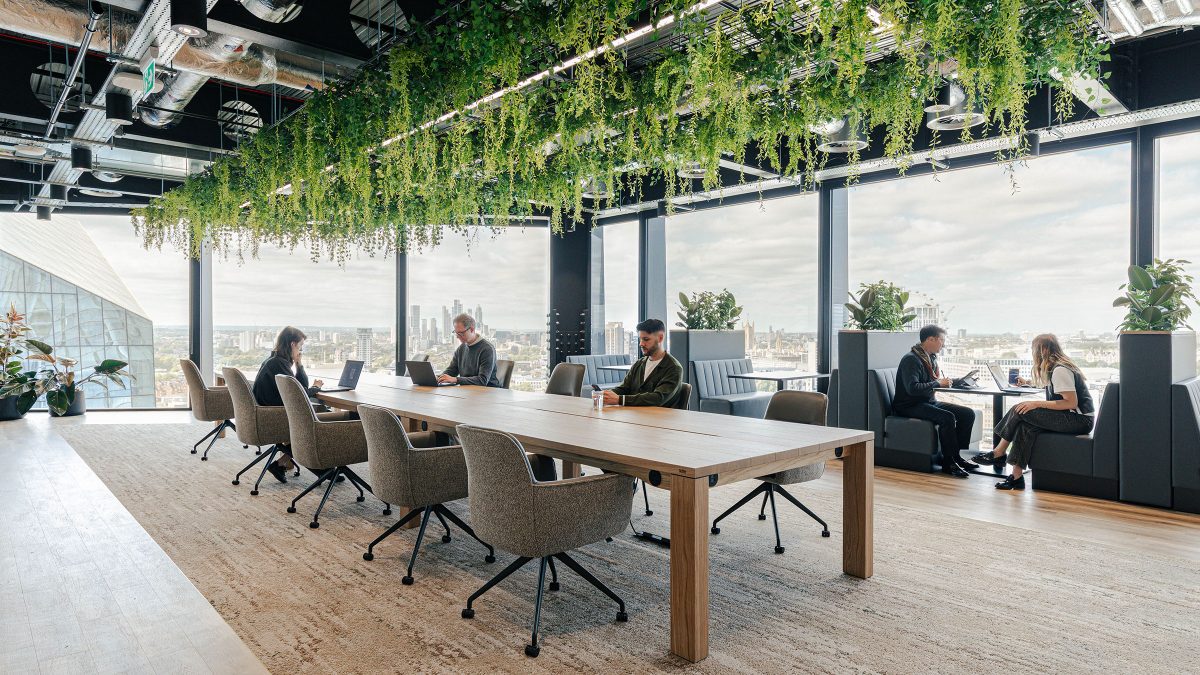
Wipro’s previous serviced office no longer supported its growing, mobile workforce. With increasing demand for better client interactions and consistent experiences across locations, the company needed a hospitable, flexible space that accommodates connectivity. The office design integrates Wipro’s global identity while adding local touches, creating a more personalised experience for their team and clients.
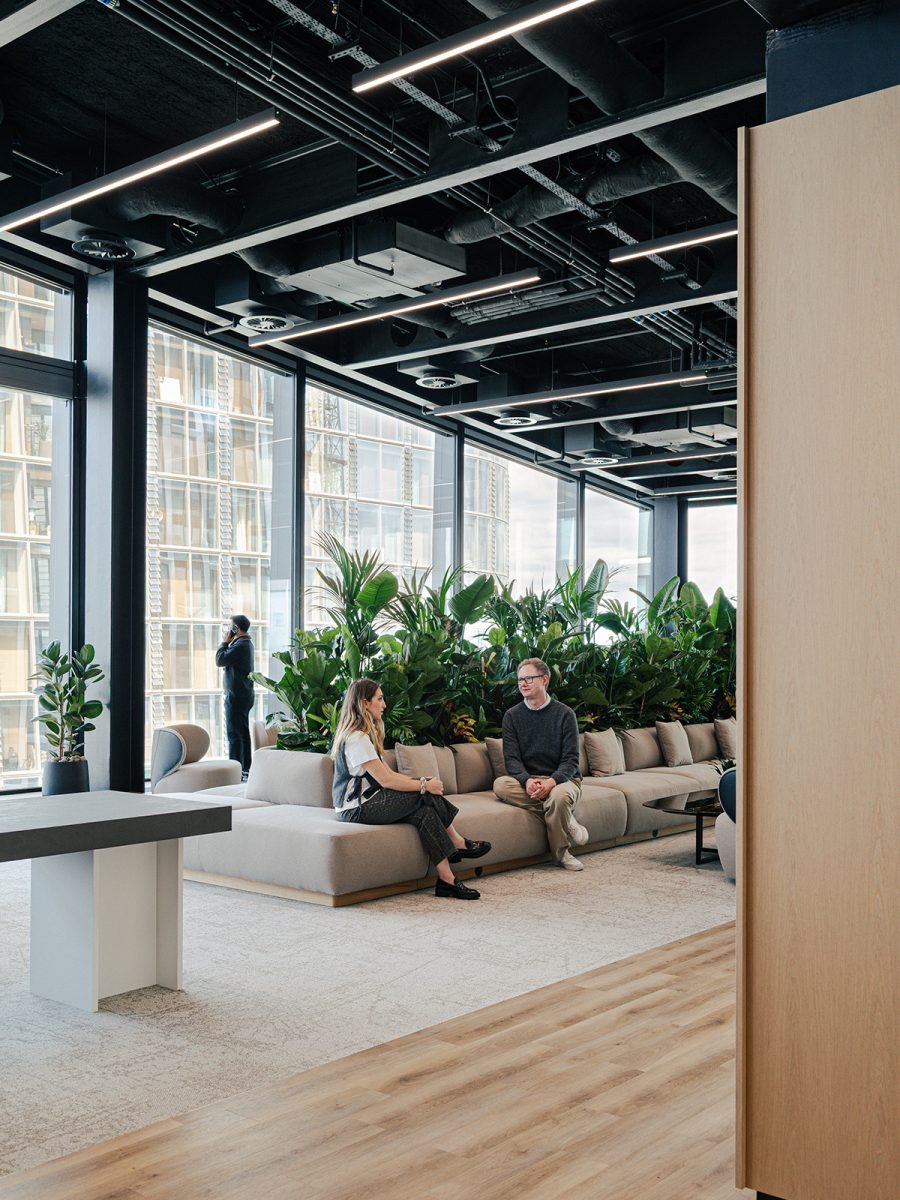
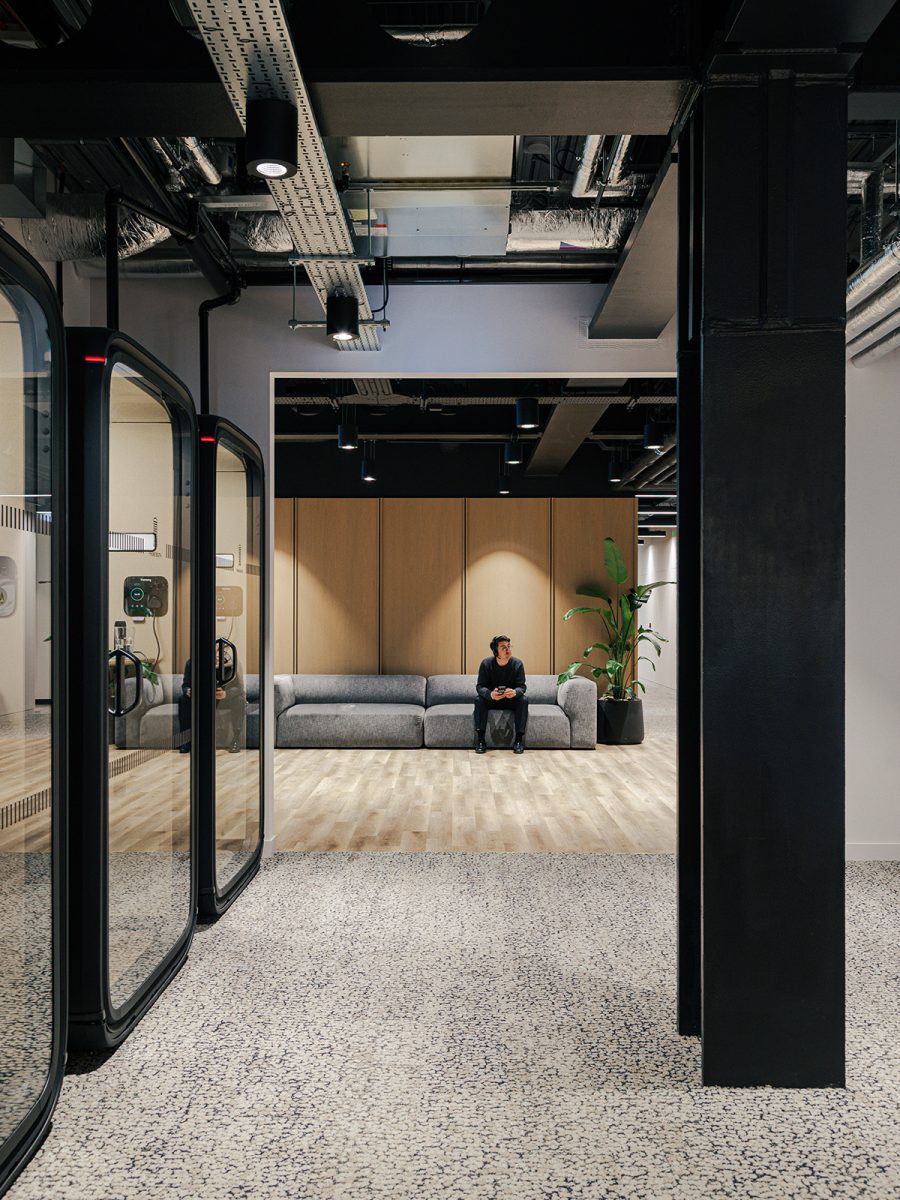
Location was a key factor in the decision-making process. After evaluating various options, we recommended an EPC A-rated building in Blackfriars on London’s South Bank. The area offers excellent accessibility, with major transport hubs nearby. Modern amenities and energetic surroundings make it an ideal location for attracting top talent in a competitive market. In addition, the building aligns with Wipro’s sustainability goals, being part of the UK’s first fossil-fuel-free mixed-use development.
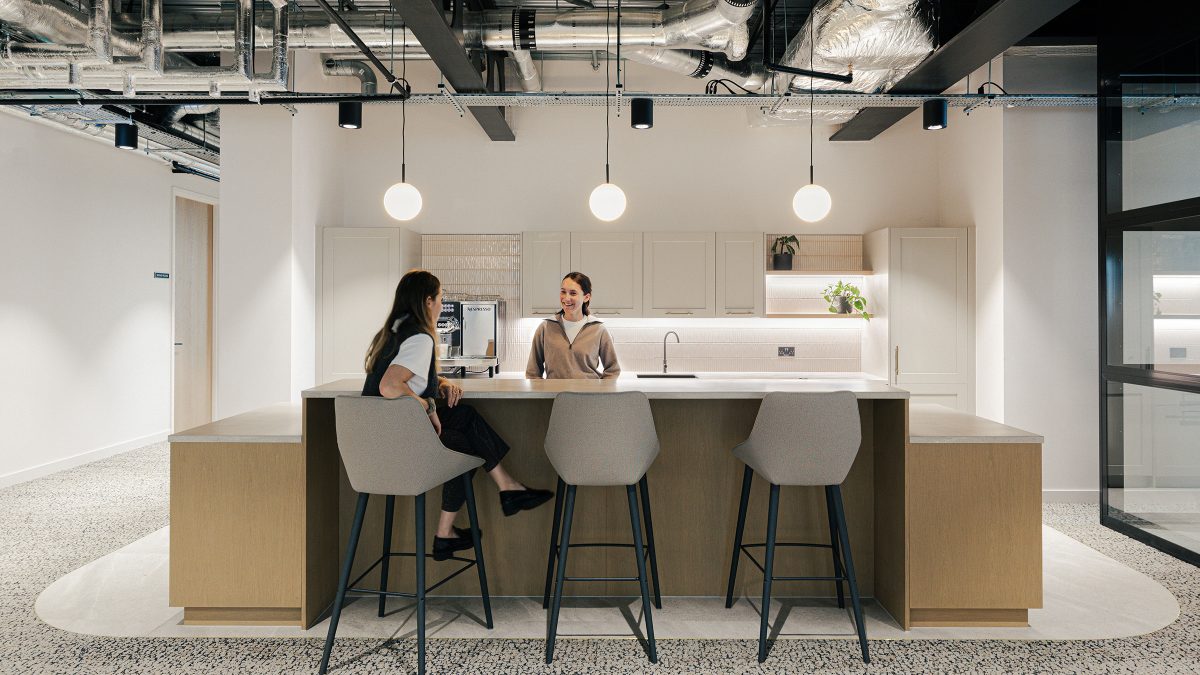
The Wiprotel concept blends hospitality-inspired elements with corporate office functions to optimise operations and drive productivity.
A double-height lobby makes a strong first impression, while the concierge desk-style podium serves multiple functions, including as a key touchpoint during evening events. The reception area adapts easily between office use and special gatherings. Additionally, hotel-inspired settings are designed to maximise the office’s utility for both daily work and client engagements.
Concierge-style services support meetings and entertainment activities, reducing logistical distractions and allowing employees to stay focused on their work. This approach is particularly beneficial for travelling employees, offering them a ‘home away from home.’
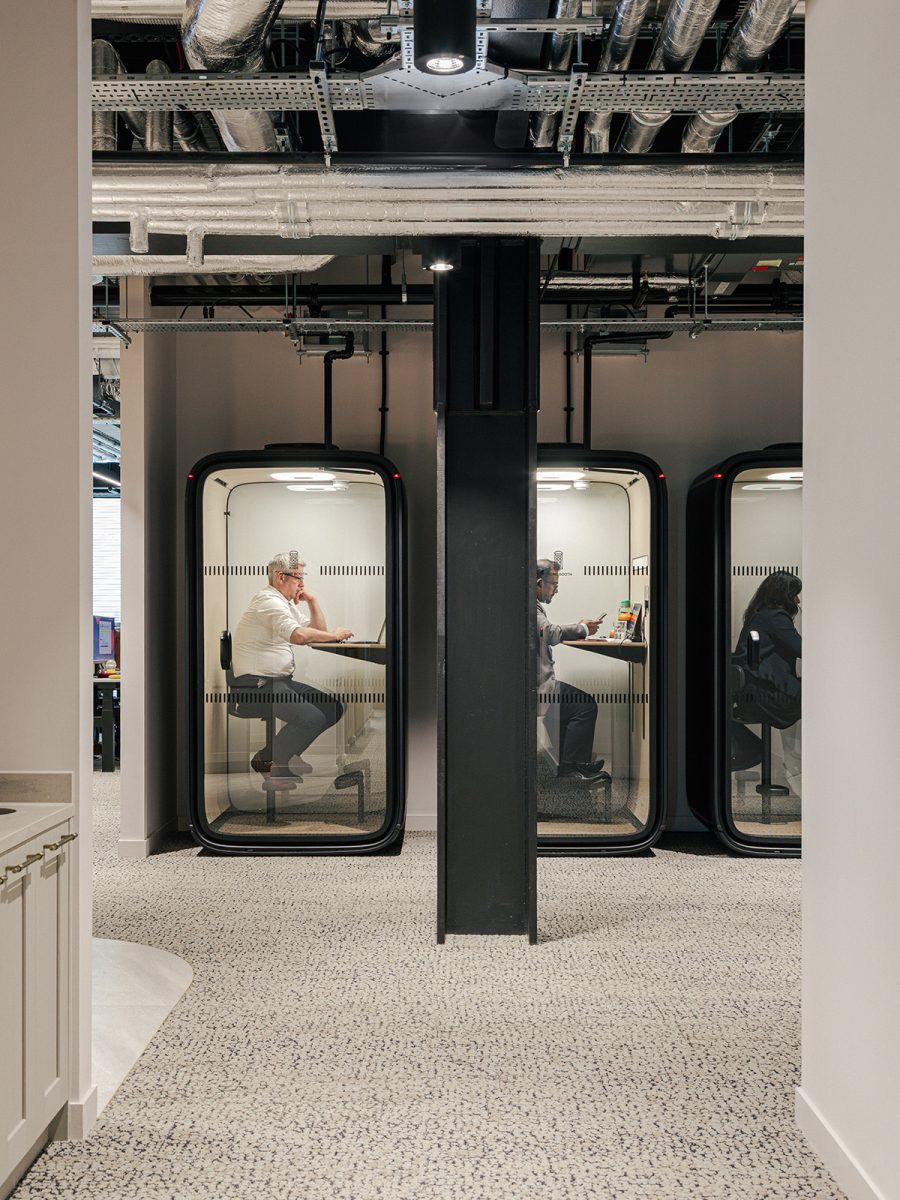
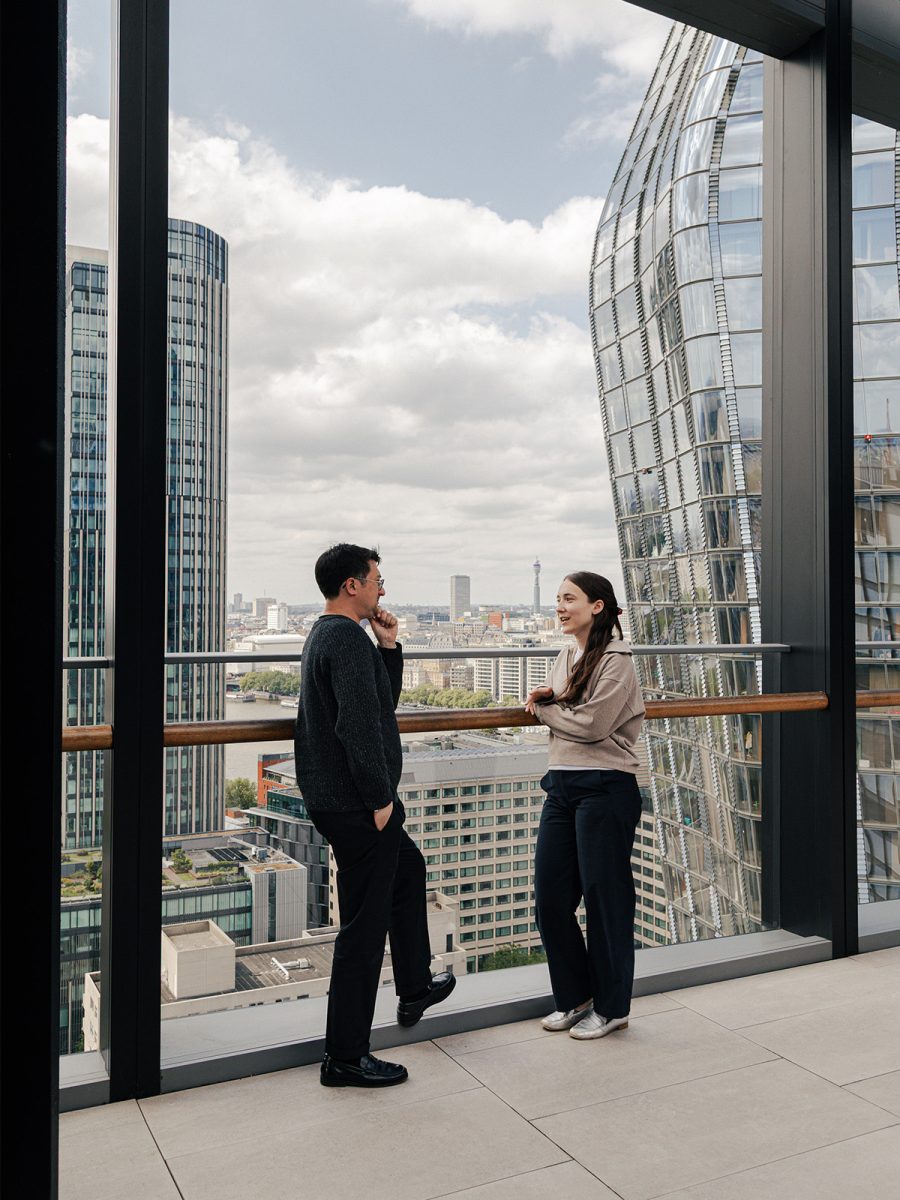
Traditional workspaces are history. M Moser and Wipro’s visionary alliance is reshaping the workplace into a bold, human-centric model for the future of work.
Mario Libonati, Head Operation Europe IOPS at WiproLocated on the top floor of the building, the Club Lounge, with its 1,470 sq ft terrace and panoramic views of London landmarks, offers an elevated indoor-outdoor experience. The 19th-floor space is a premium setting for events such as town halls, networking and evening gatherings. Additionally, during the workday, it can be used for lunch and casual meetings, maximising its functionality. This elevated space supports Wipro’s goal of offering exceptional areas for both client engagement and employee experience.
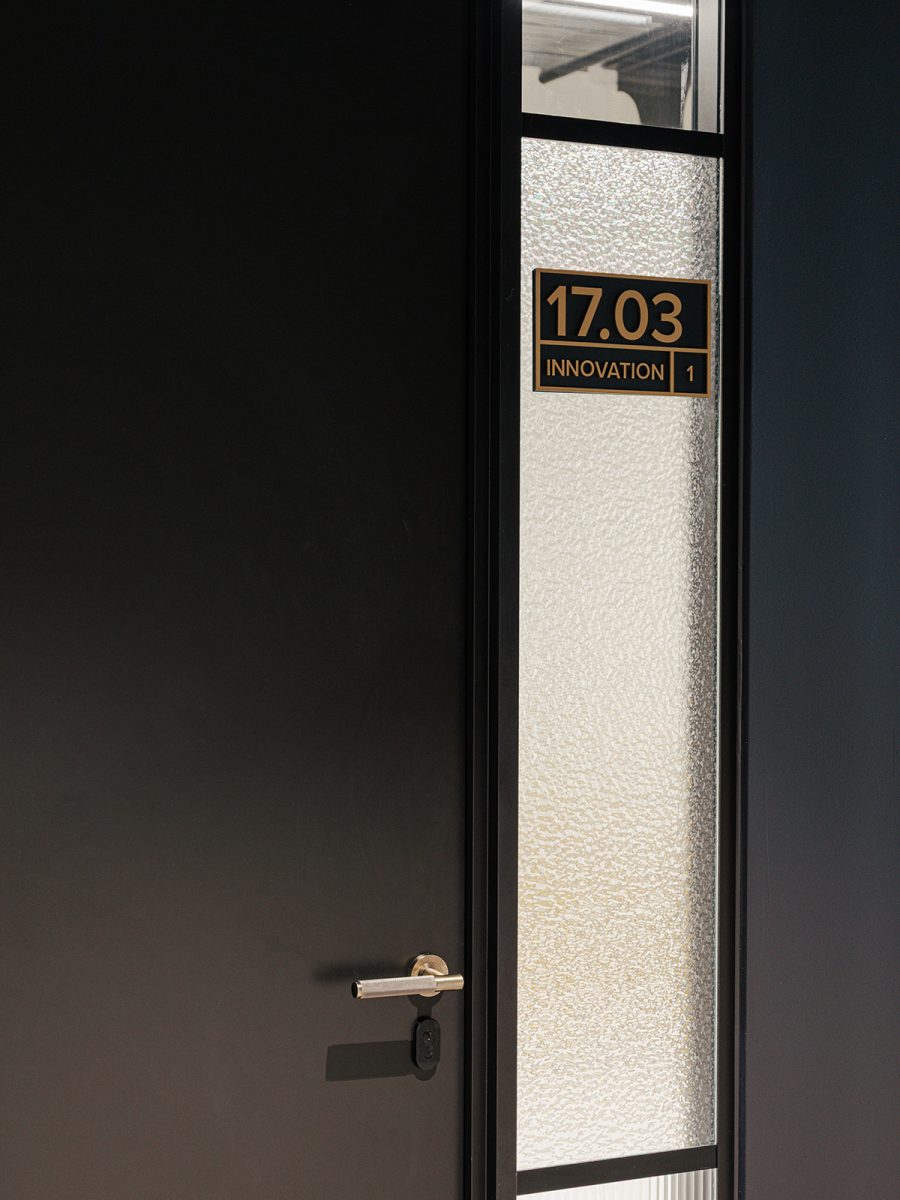
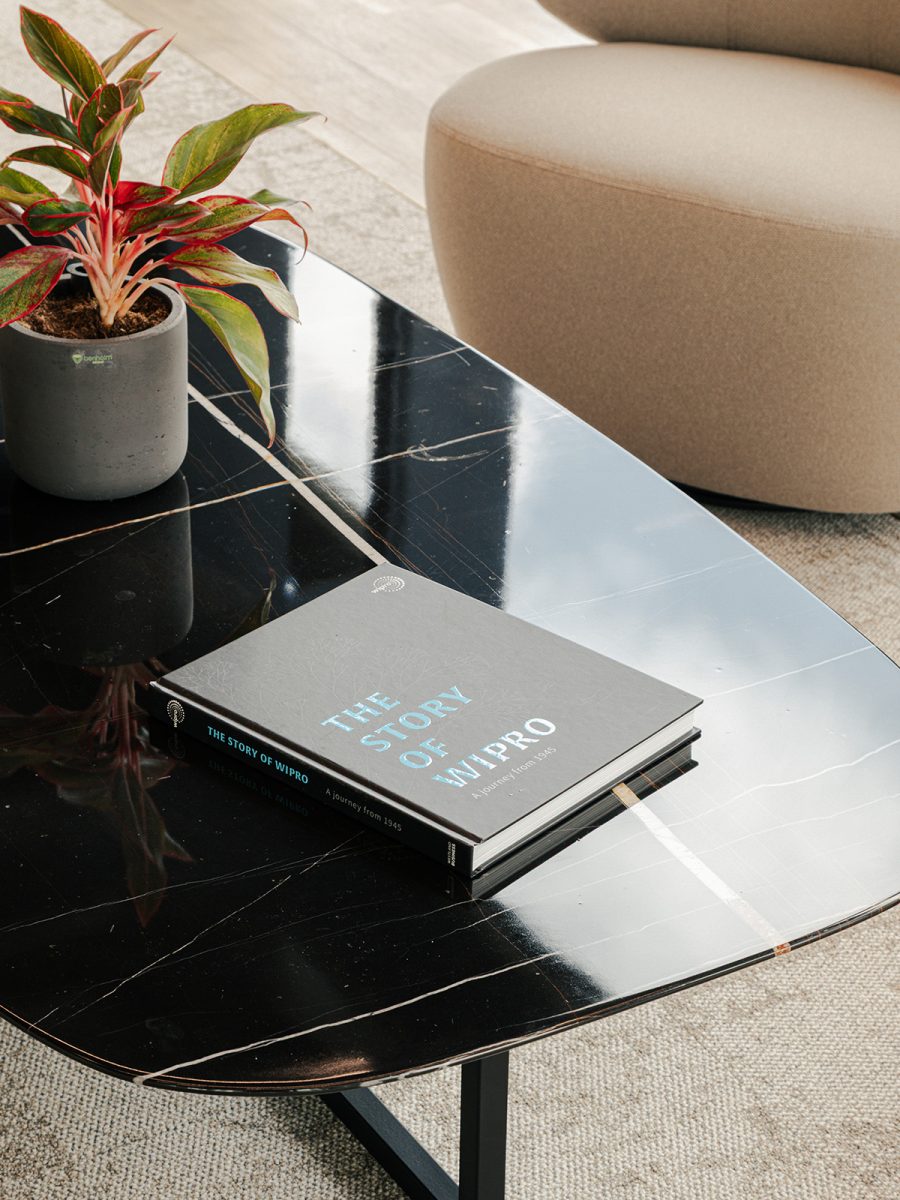
The innovation hub showcases Wipro’s technological and creative expertise in an engaging, private space designed to maximise confidentiality. Positioned strategically within the floor plan, it features interactive displays, 3D projection technology and moveable whiteboards. The hub is ideal for product ideation, client meetings and demonstrations. Flexibility enables creative problem-solving, allowing the space to adapt for specific projects or meetings. It reinforces Wipro’s commitment to pushing the boundaries of innovation.
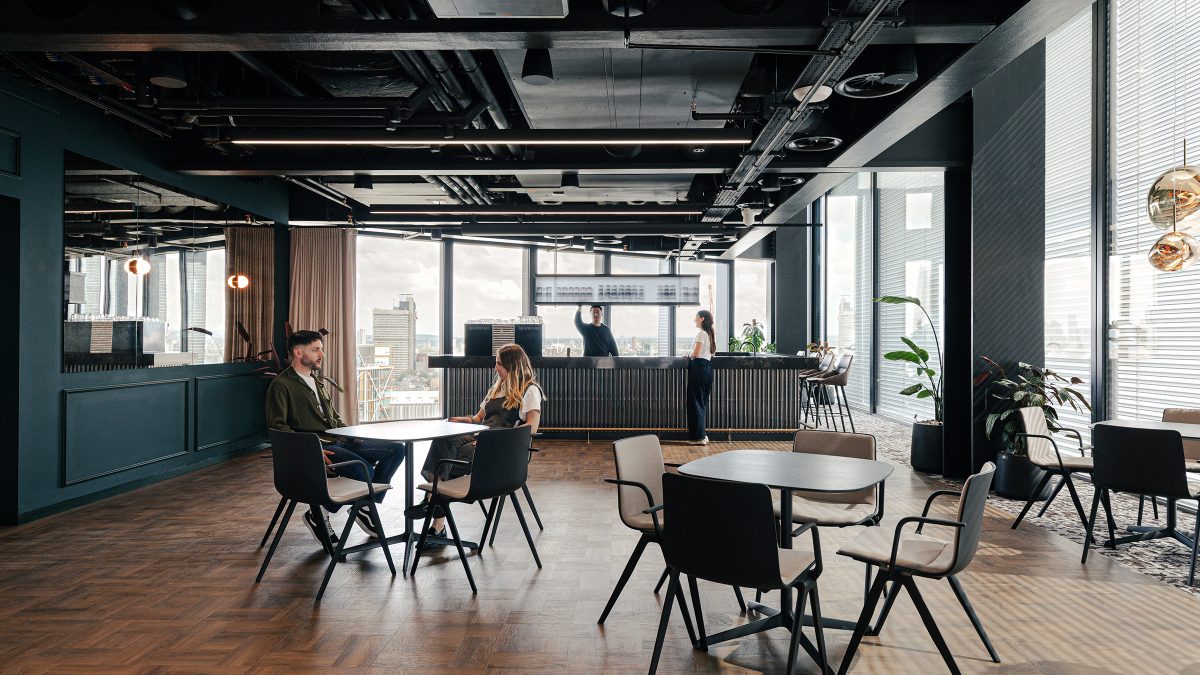
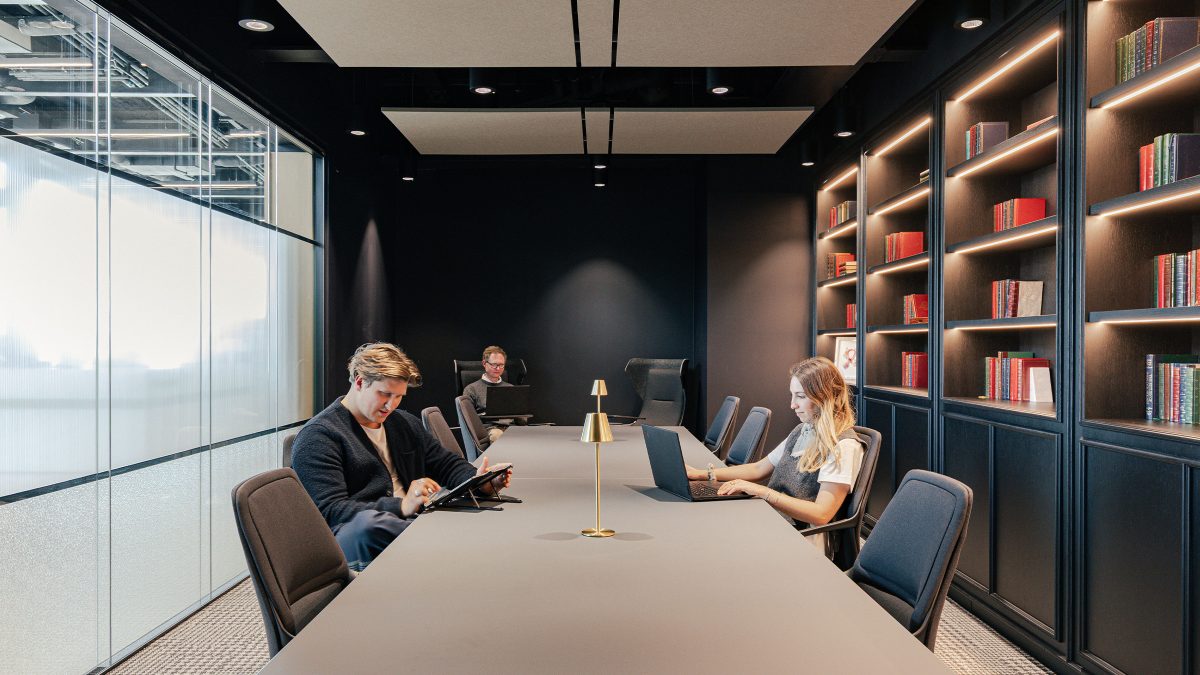
Shifting away from a desk-centric layout, the office adopts a flexible, reconfigurable design inspired by the versatility of a hotel. Workstations are moveable to support various tasks and work preferences. Much like a hotel lobby, informal collaboration areas and lounges encourage spontaneous interactions. A quiet library, like a hotel’s reading room, offers a peaceful retreat for focused work. Moreover, the Winter Garden provides a communal space for relaxation, collaboration or informal meetings. Our workplace solutions support modern talent by creating environments that are both inspiring and connected.
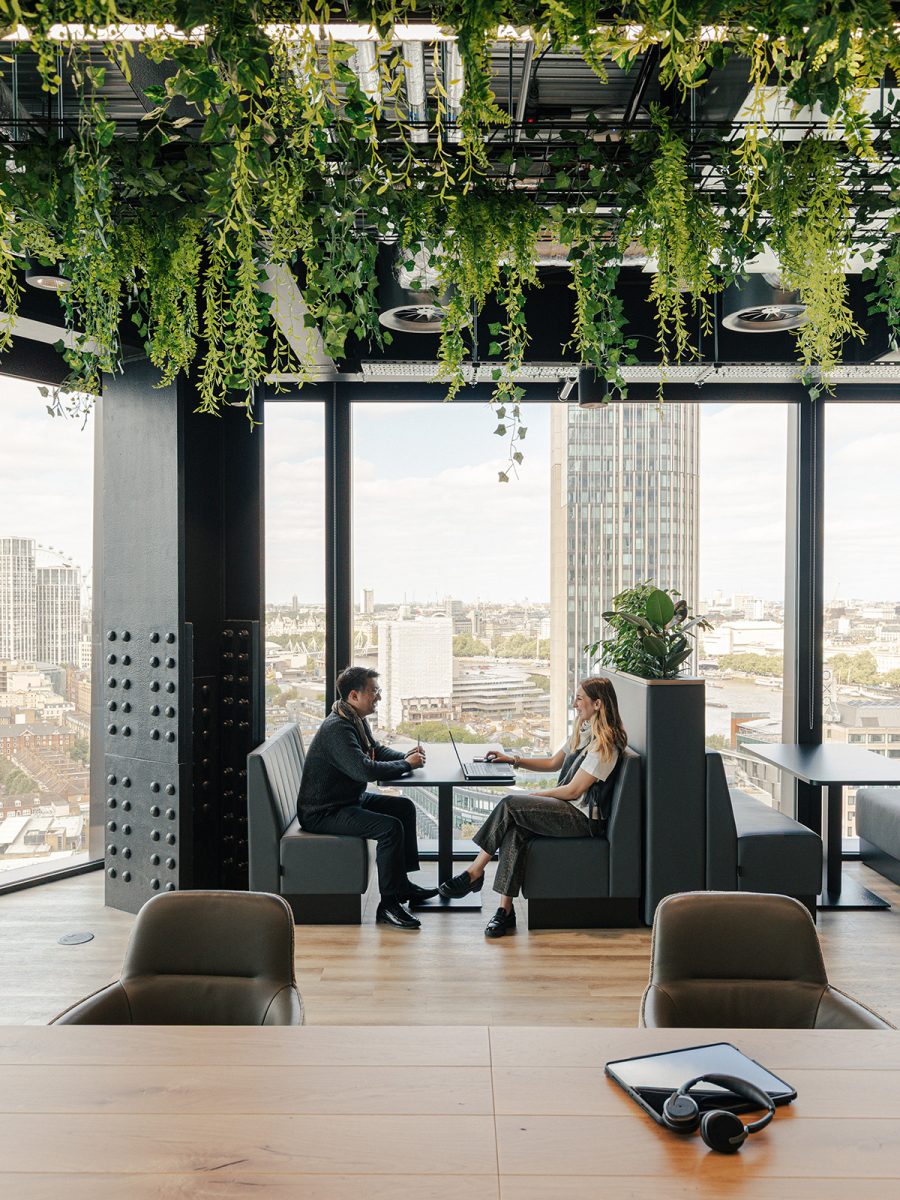
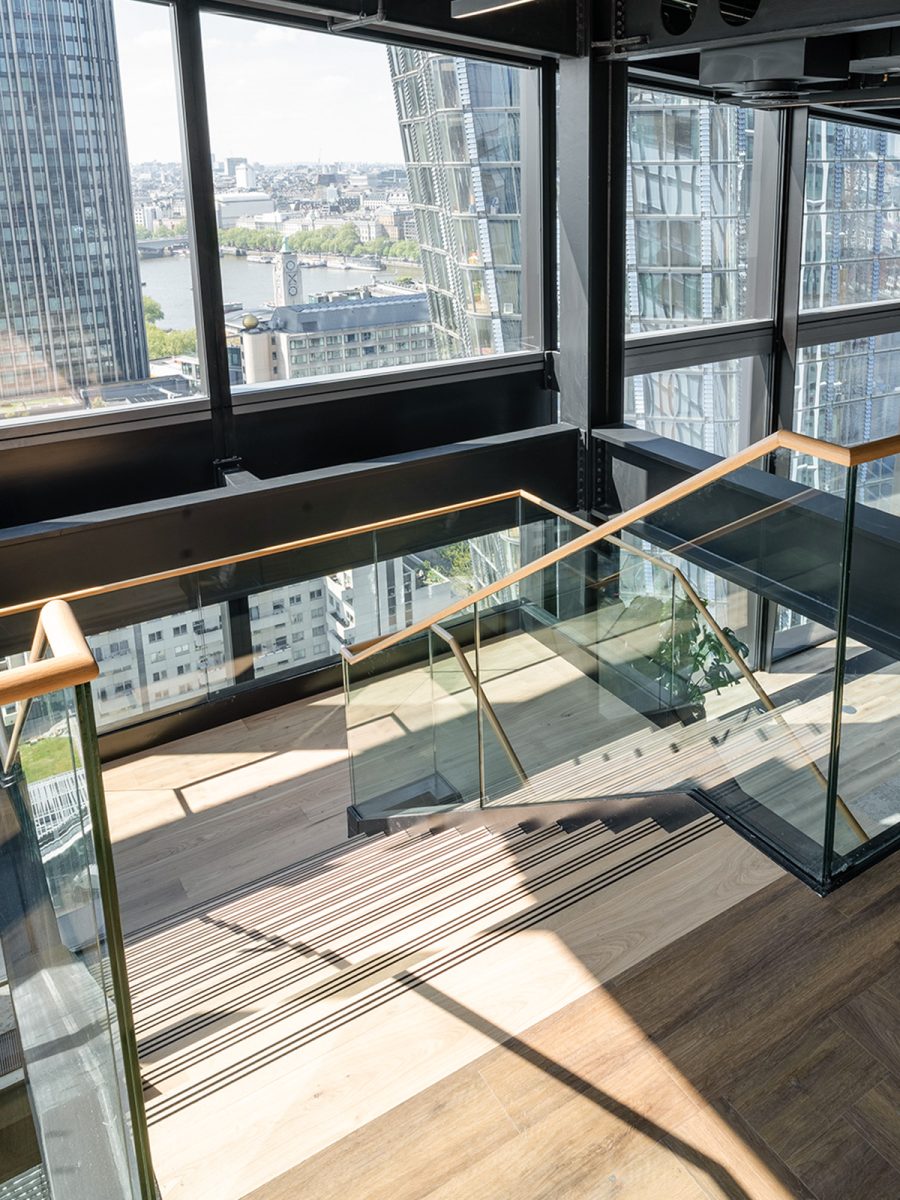
An extended staircase enhances vertical connectivity, removing the divide between floors and encouraging interaction across the office. Wipro wanted to break away from the traditional ‘upstairs/downstairs’ mentality, where management is isolated from the rest of the team. This re-engineered flow encourages cross-functional collaboration and integration throughout the space.
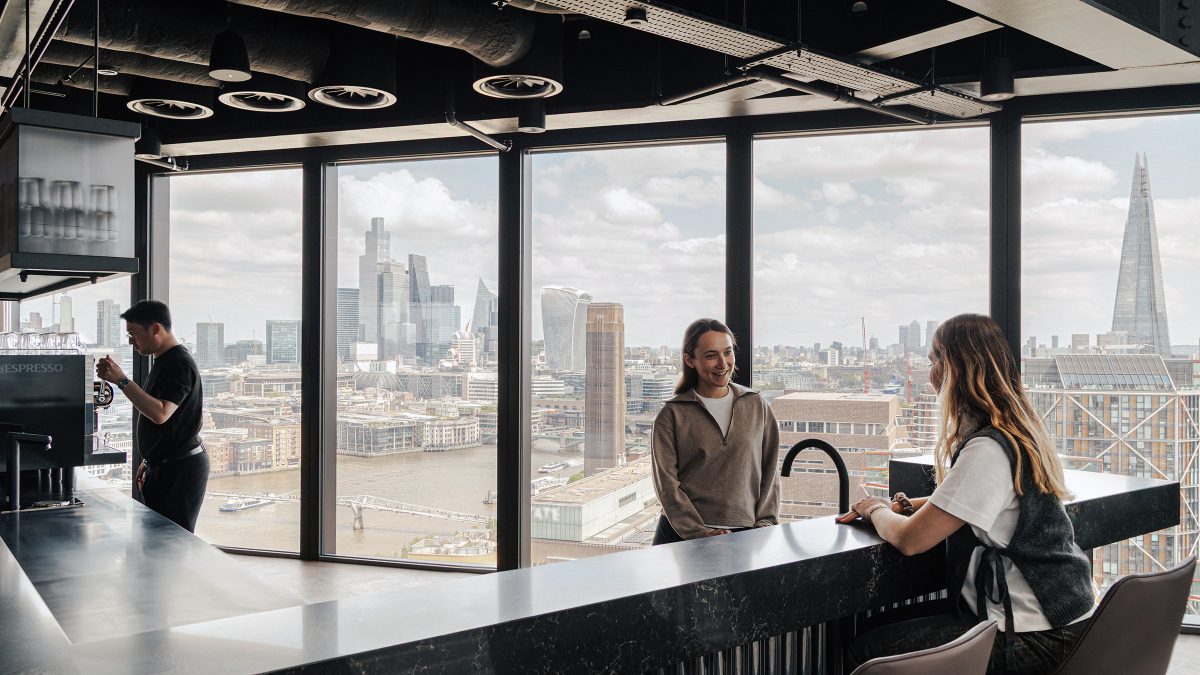
Discover how the right office location can drive your business’s success.
Completed
2025
London
2,276 sq m / 24,500 sq ft
Chris Wharton