









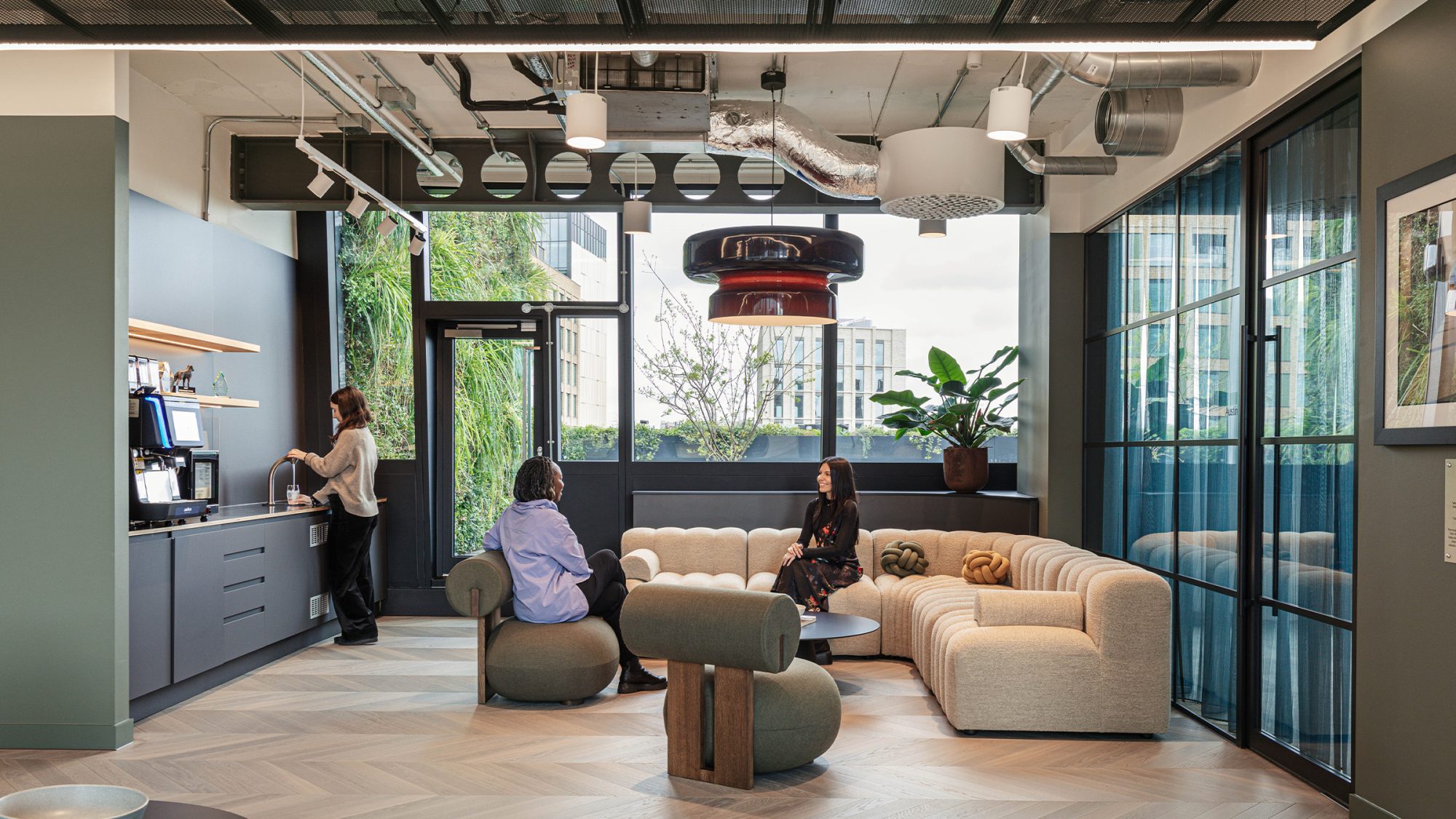
Wilson Sonsini is a leading law firm known for representing innovators in the technology and life sciences fields. The firm enlisted our team to design and build its new London office, aiming to create a space that enhances its prominence in the local market.
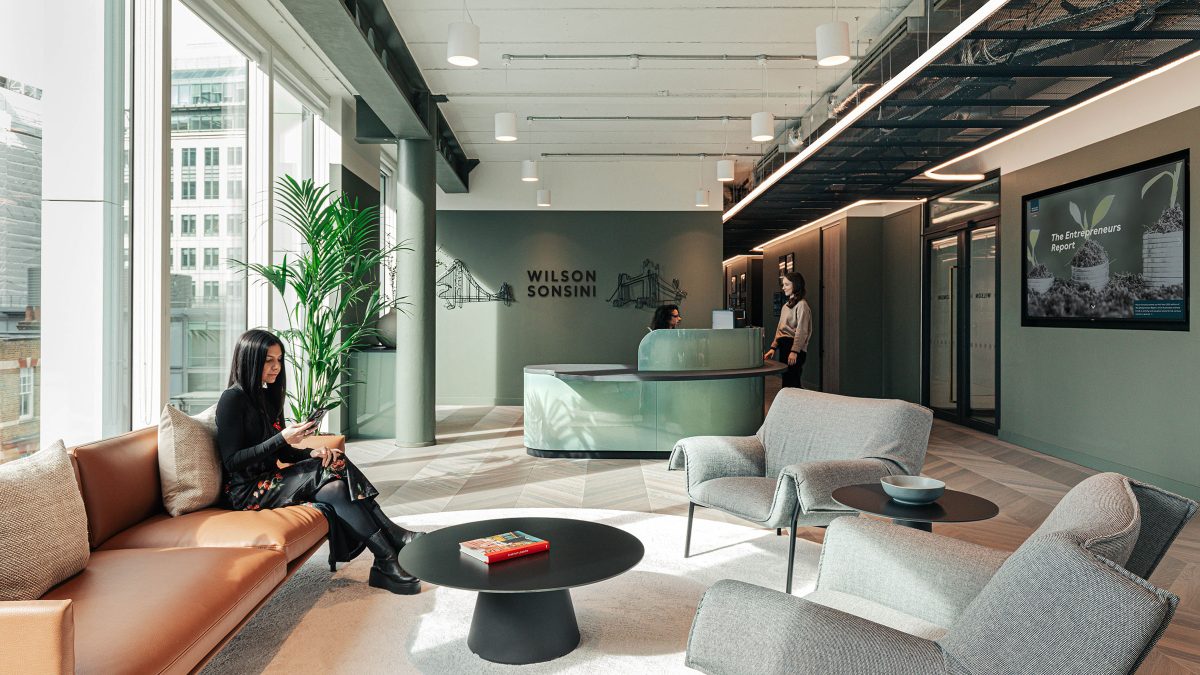
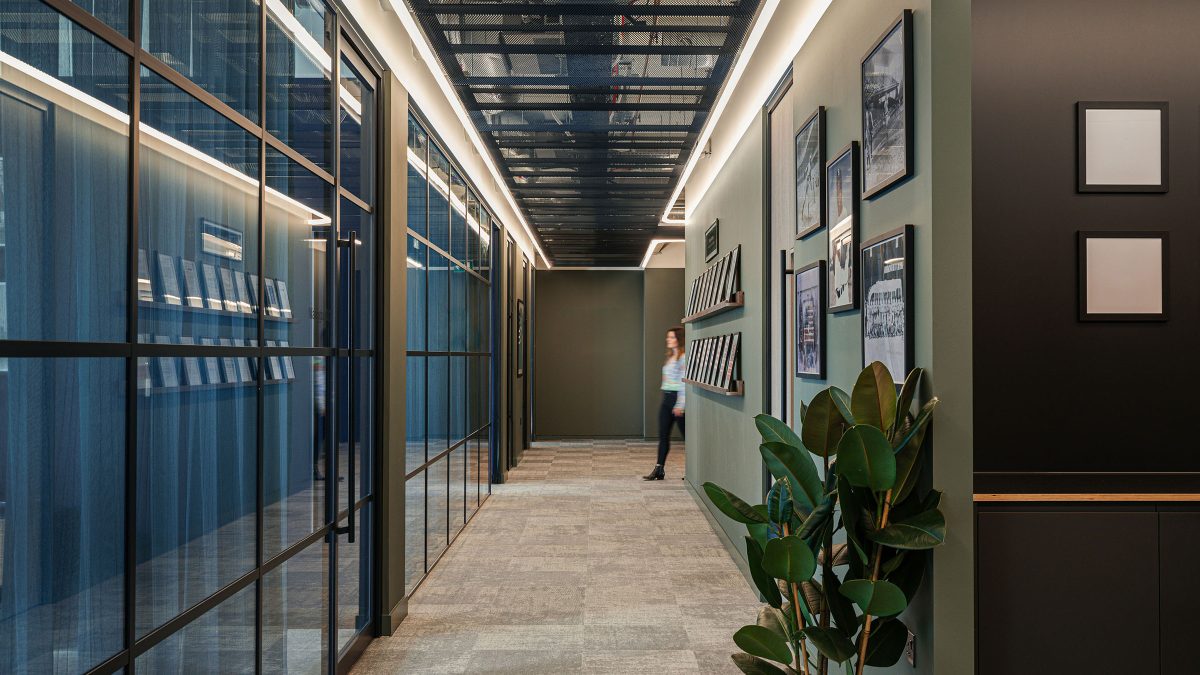
Originating from Silicon Valley, Wilson Sonsini is building its presence in London. Therefore, moving to its first dedicated space, the firm sought a location reflecting its commitment to sustainability and long-standing partnerships with industry pioneers. To support, we worked with the client on the building selection to ensure it met its criteria. After careful consideration, the firm chose Eden House, a BREEAM ‘Excellent’ and EPC A-rated building equipped with on-site renewable energy generation.
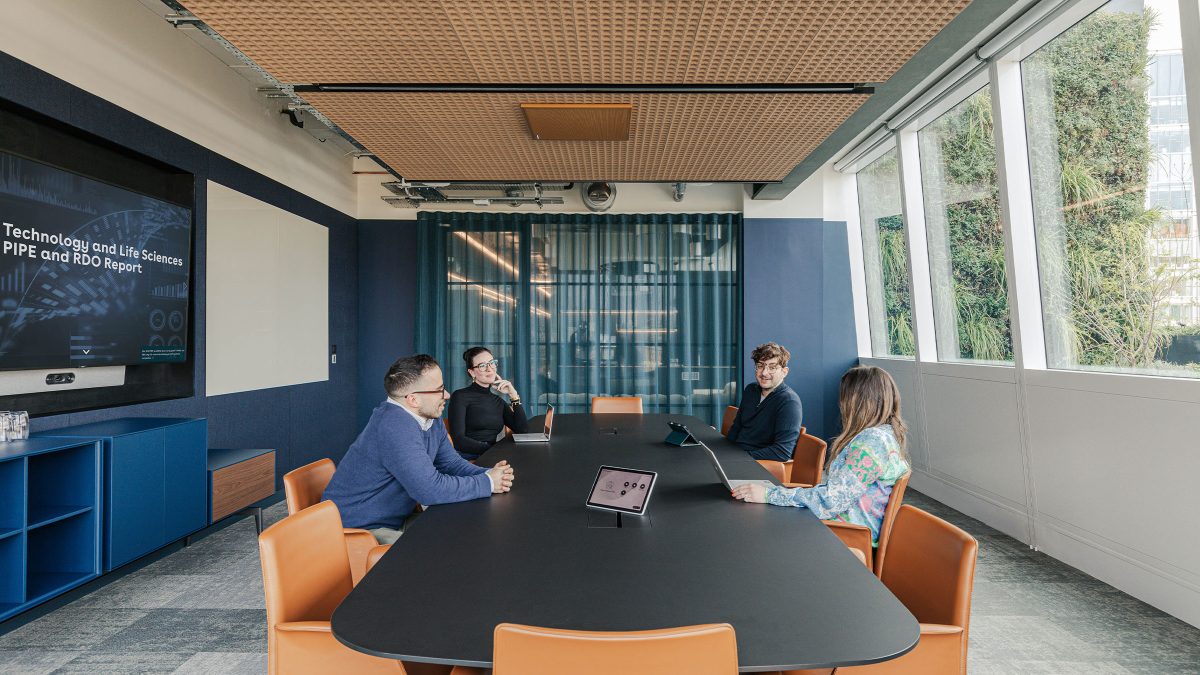
By collaborating closely with Wilson Sonsini and engaging local partners, the space embodies a bold, disruptor-worthy London aesthetic. Moreover, the design reflects the firm’s tech-focused clientele, blending modernity and creativity with functional spaces for legal work and client meetings.
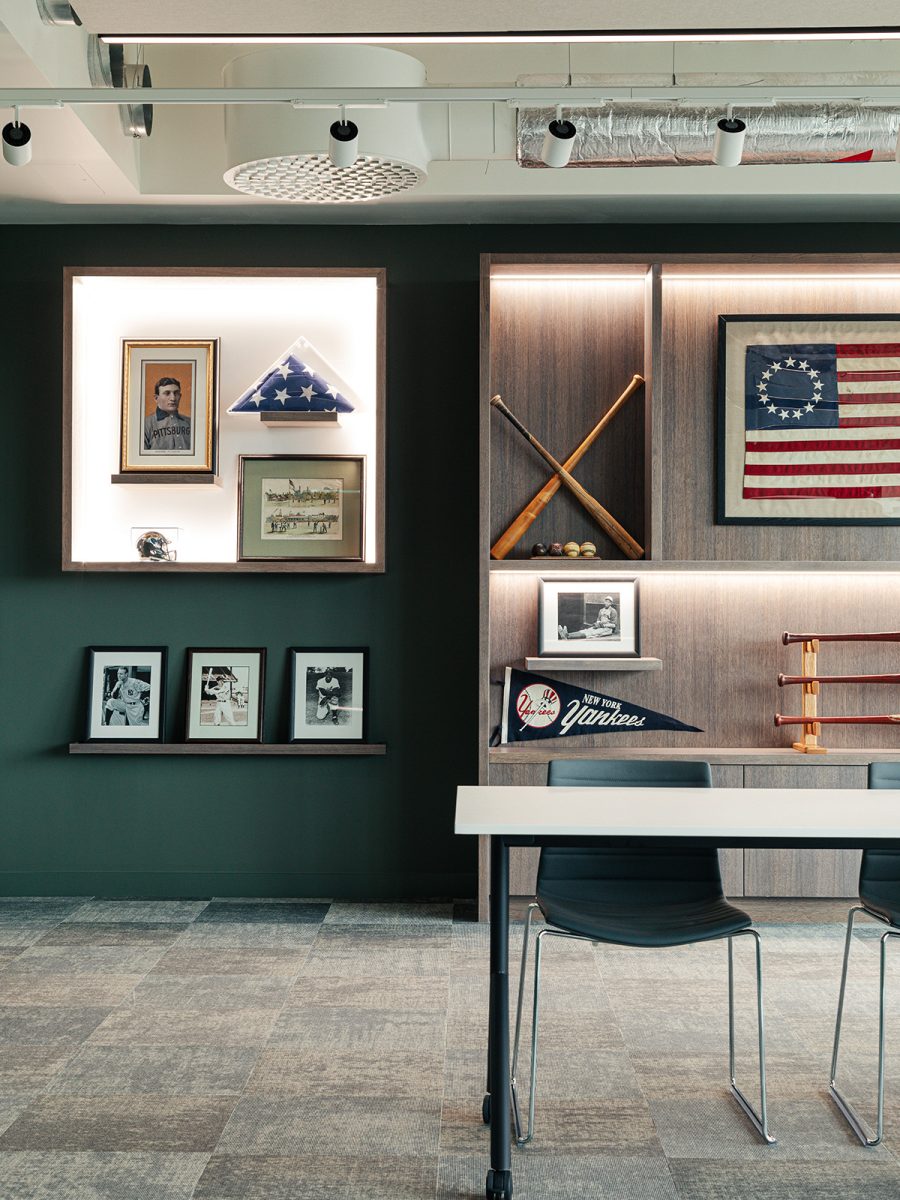
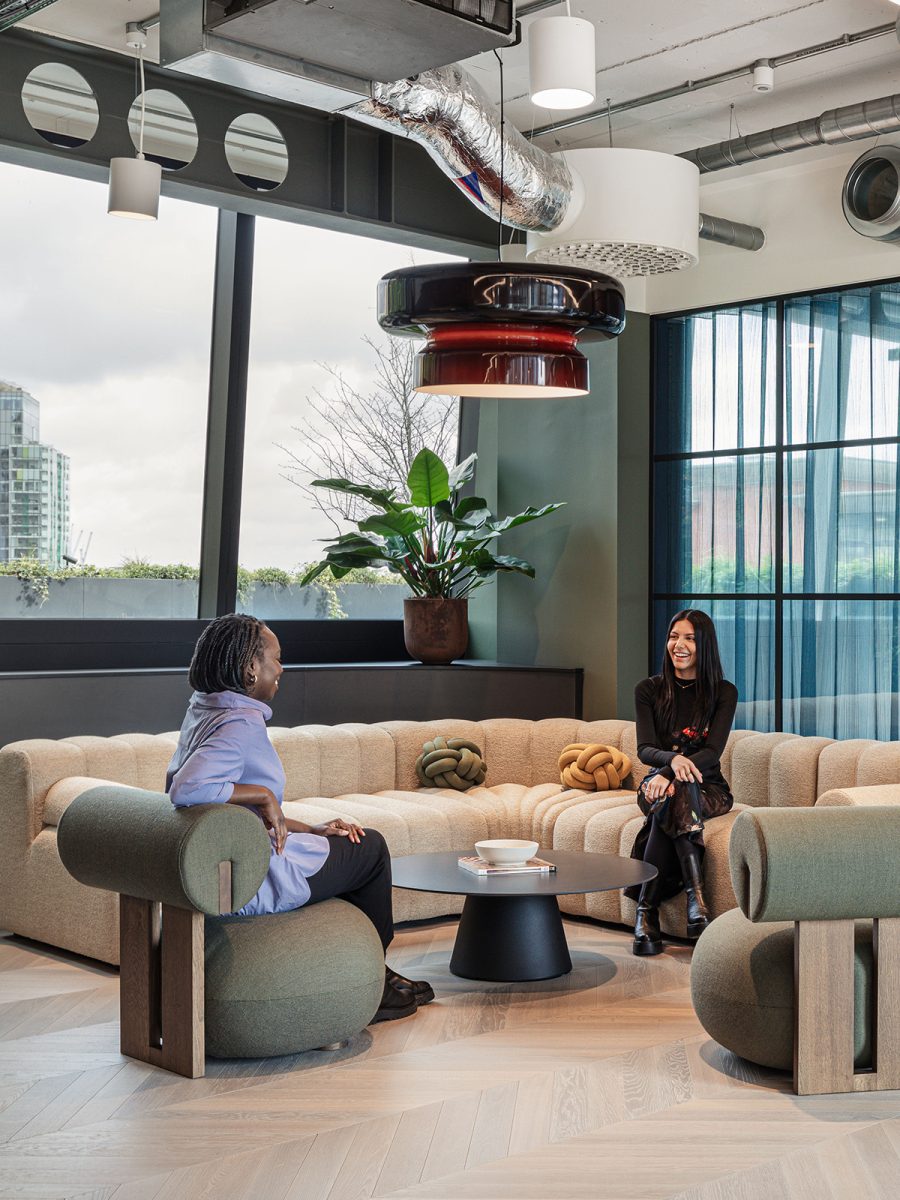
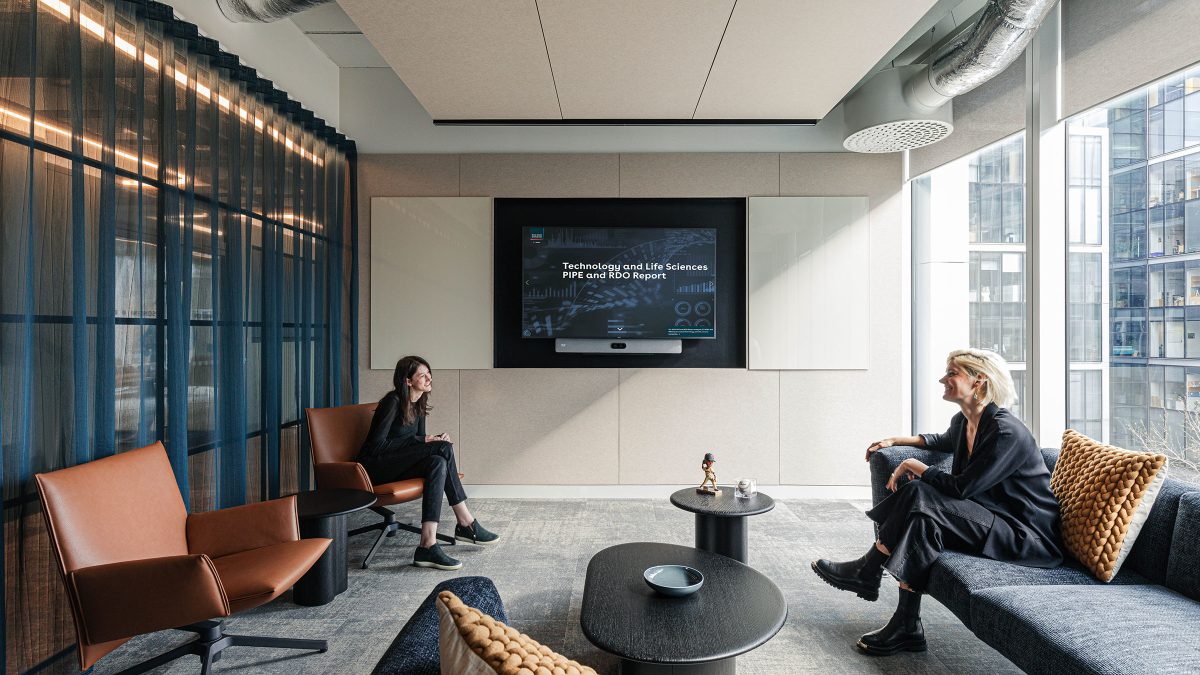
Our design, sustainability and delivery teams worked together to leverage existing Cat A finishes. Thus, we repurposed materials wherever feasible, reducing the need for new materials across the floors. In addition, we kept in line with the industrial aesthetic of the base build and the client’s acoustic performance requirements.
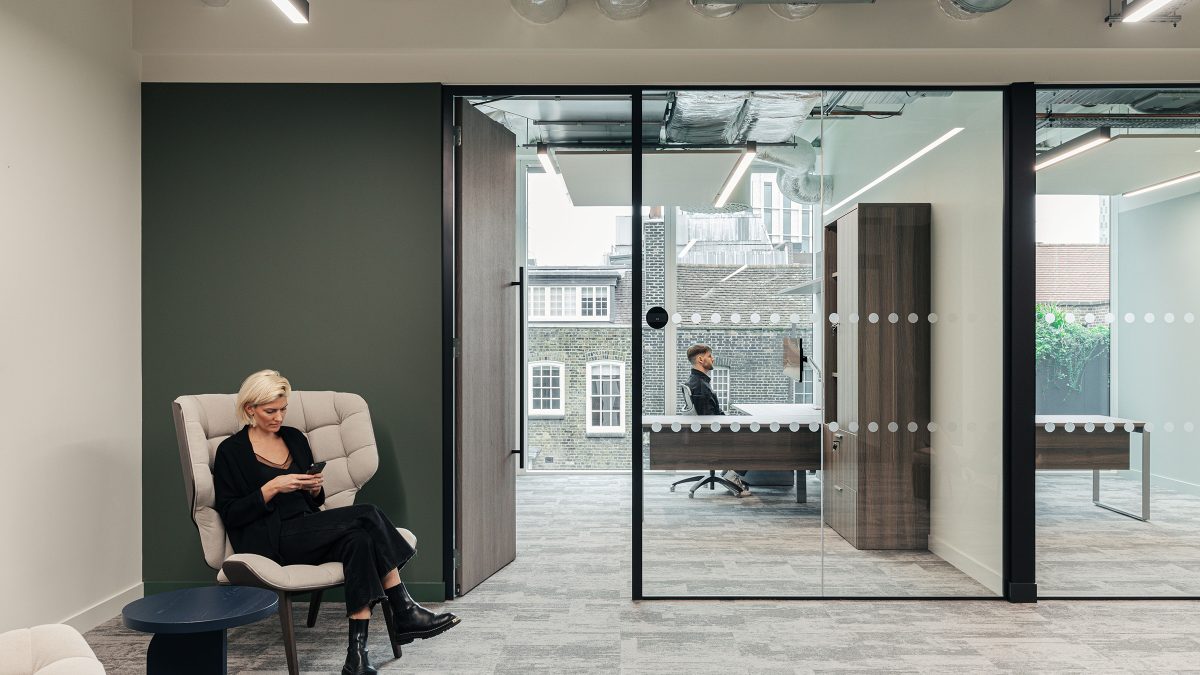
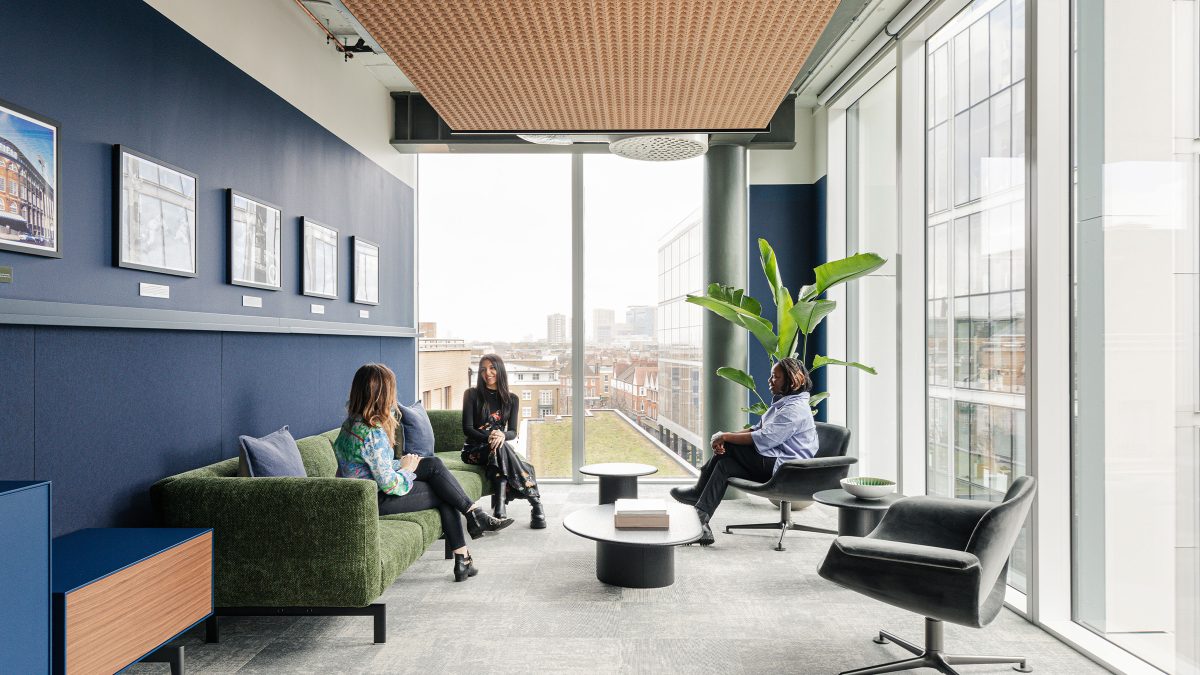
We created a comprehensive overview of the project’s environmental impact by collecting data on construction practices, deliveries, energy use, transport and waste. Also, by selecting materials with environmental product declarations (EPDs), we gained a detailed understanding of the project’s embodied carbon impact.
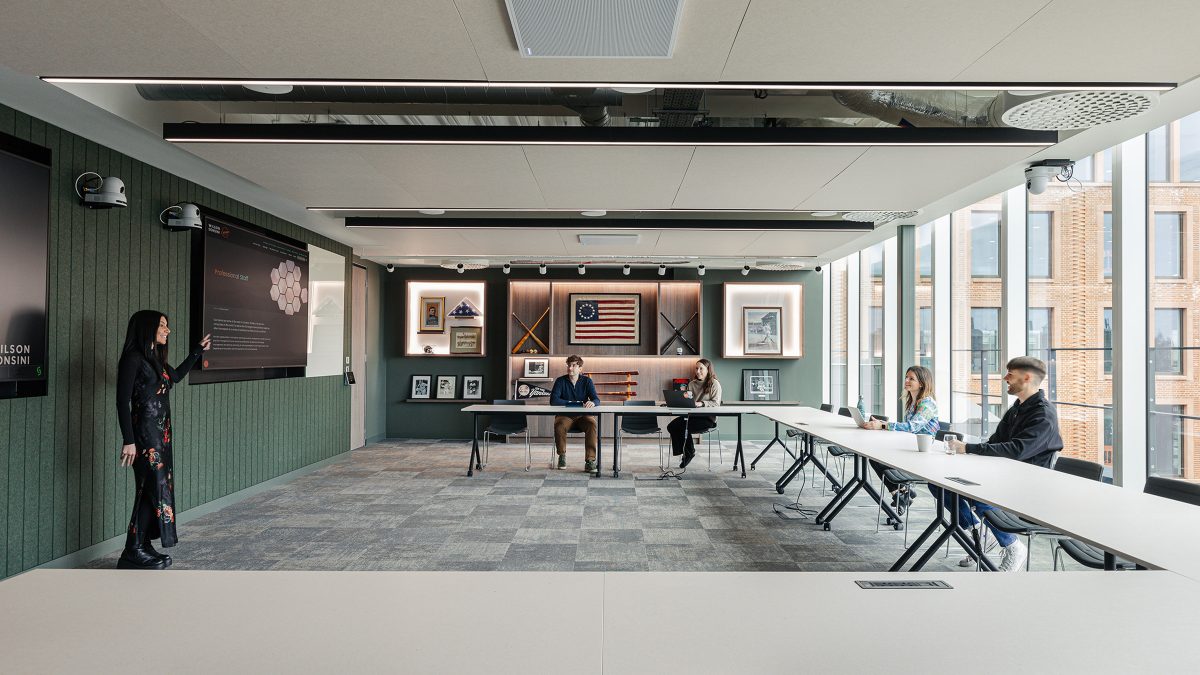
Recognising the importance of client interactions, the office has a well-equipped client suite. It includes a mix of informal lounge areas and traditional meeting rooms. A multi-purpose presentation space further enhances the capability to host events and engage with clients. Moreover, the reception area doubles as an event venue, equipped with a bar and direct access to the large terrace.
The office primarily consists of single occupancy offices, reflecting the need for privacy and focused work. Additionally, there are “Universal offices” designed for hotelling, accommodating visitors and catering to future needs through flexible furniture layouts. All offices are standardised in square footage, ensuring equitable space allocation.
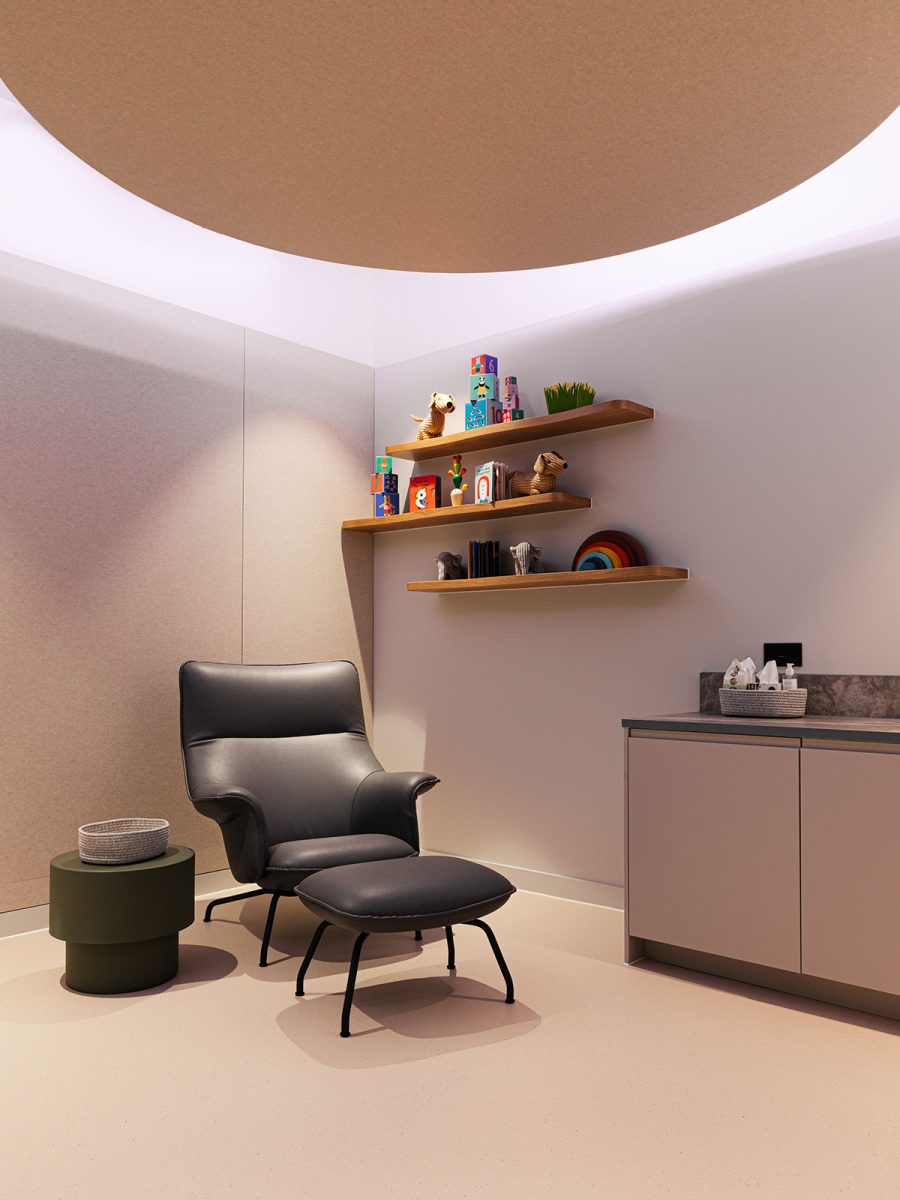
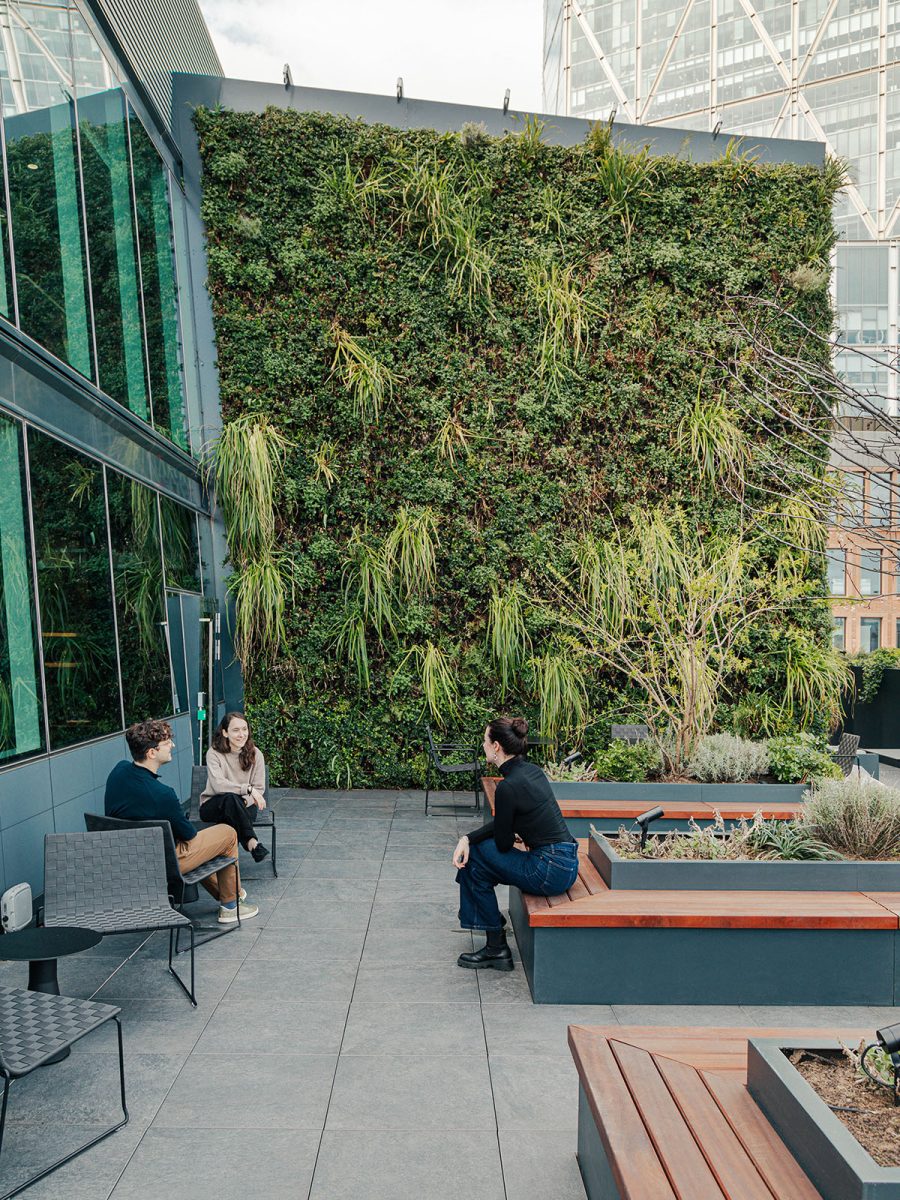
On every floor, there’s a dedicated wellness room. For example, a parents room, zen room and reflection room. The spaces foster employee wellbeing by providing opportunities to recharge and relax.
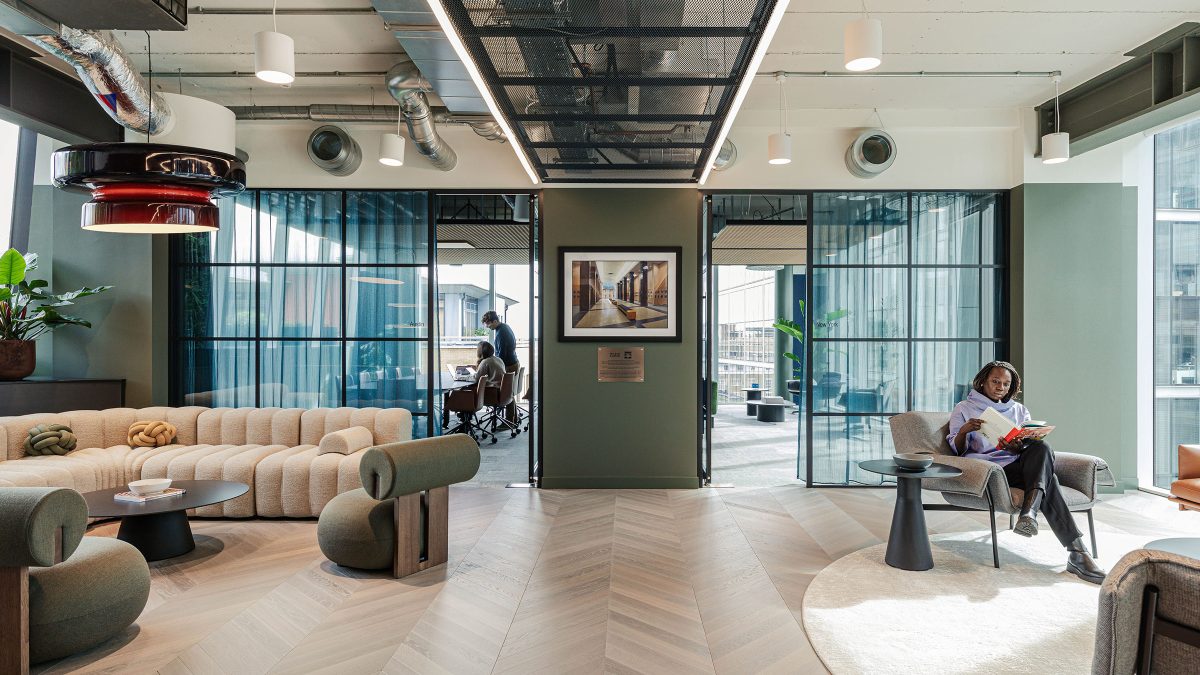
Wilson Sonsini’s new London workspace underscores the firm’s commitment to innovation and sustainability, seen across its portfolio and in the recently completed Boston office. Serving as a cornerstone of its presence in the London market, the office sets a new standard for legal spaces, reflecting the firm’s ethos of excellence and forward-thinking approach.
Completed
2024
London
3,019 sq m / 32,500 sq ft
Chris Wharton