









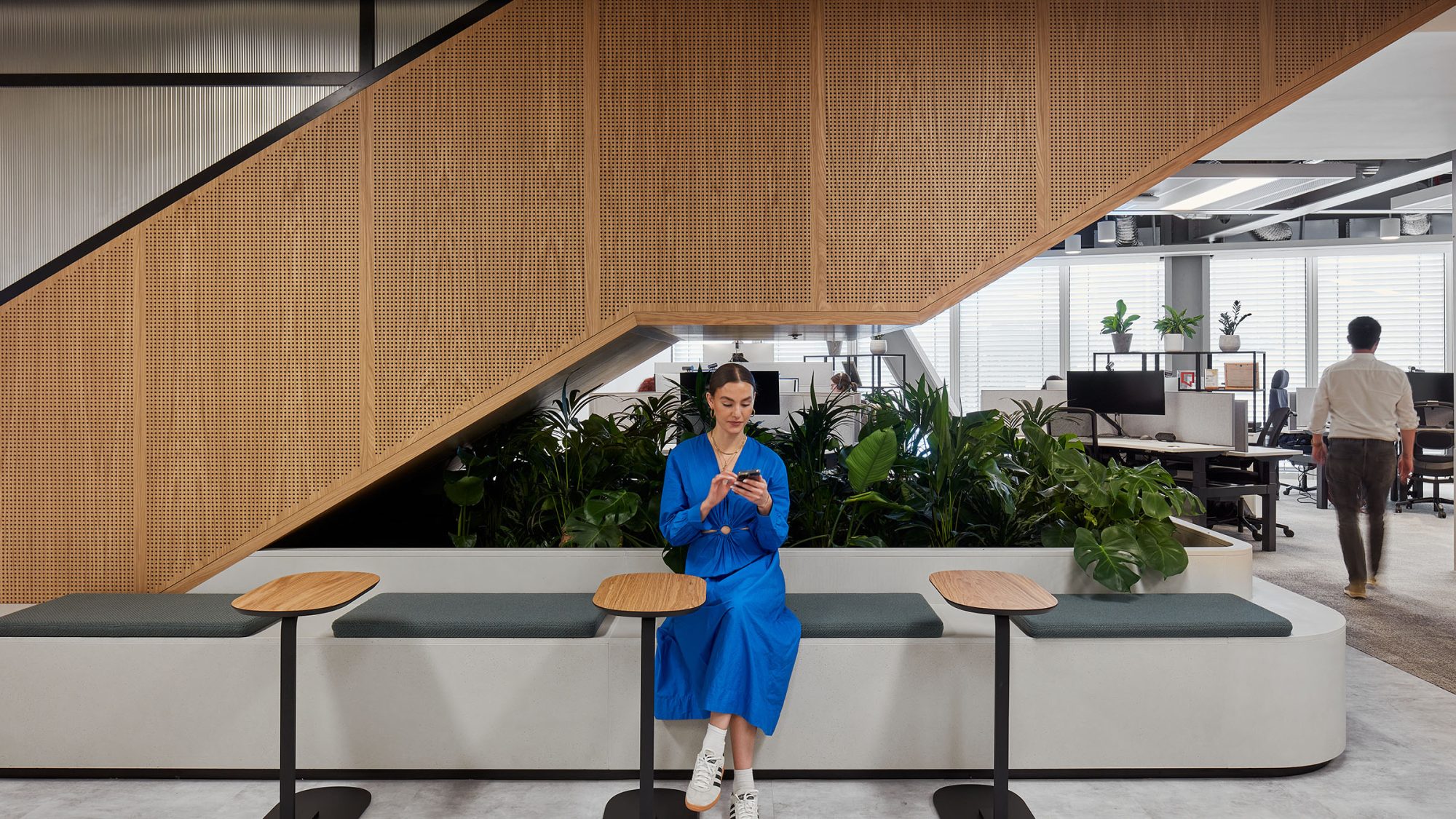
Deciding whether to stay in your current office or relocate to a new facility is complex. With a myriad of factors at play, the stakes are high. This article explores the strategic options you should consider to make the best ‘stay vs go’ decision.
It’s easy to make ‘stay vs go’ seem binary, but it’s highly technical. To start, the professional team delivering the project should include strategists, interior designers, engineers, sustainability experts and cost estimators. That’s in addition to your legal team, landlord, and property agent.
Whether you’re renovating your office space, weighing the pros and cons of ‘stay vs go’ or facing an upcoming lease expiration – we offer a full range of services to navigate the process and enhance your future workplace.
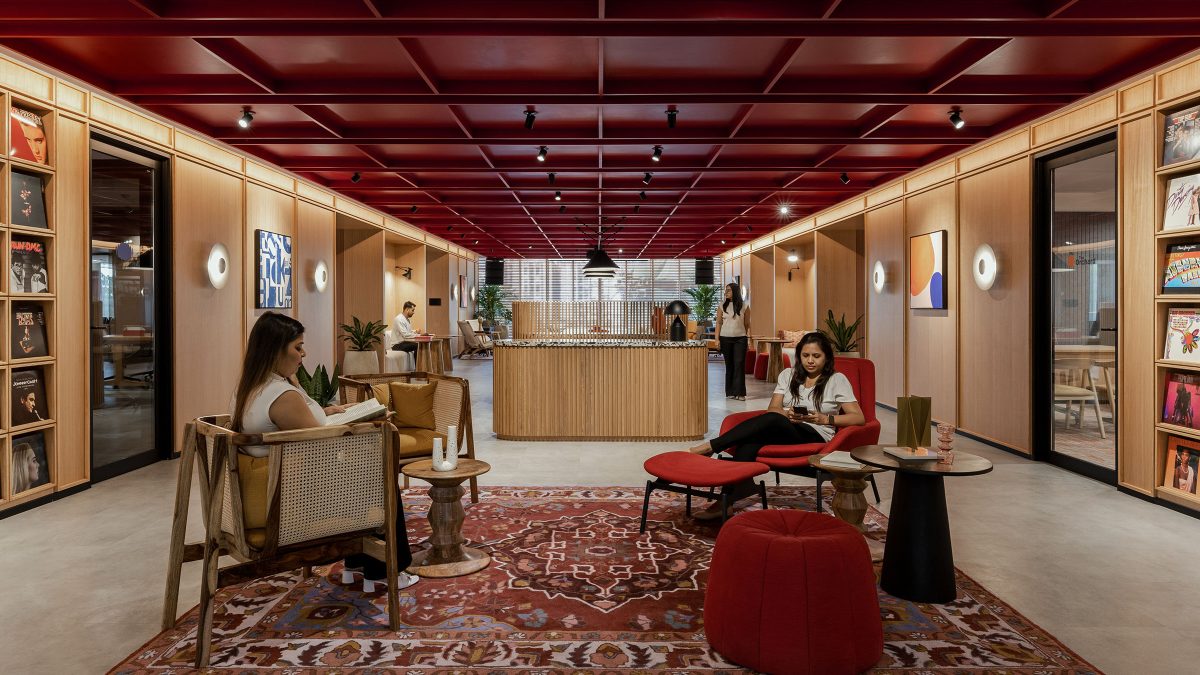
In office space planning, ‘stay vs go’ is the decision between an office refurbishment or an office relocation. This decision involves weighing several factors, such as cost, business objectives, employee needs and the potential for future growth. It involves a comprehensive evaluation to determine the option that best aligns with the company’s vision and operational requirements. Good decision-making can improve efficiency and enhance employee satisfaction.
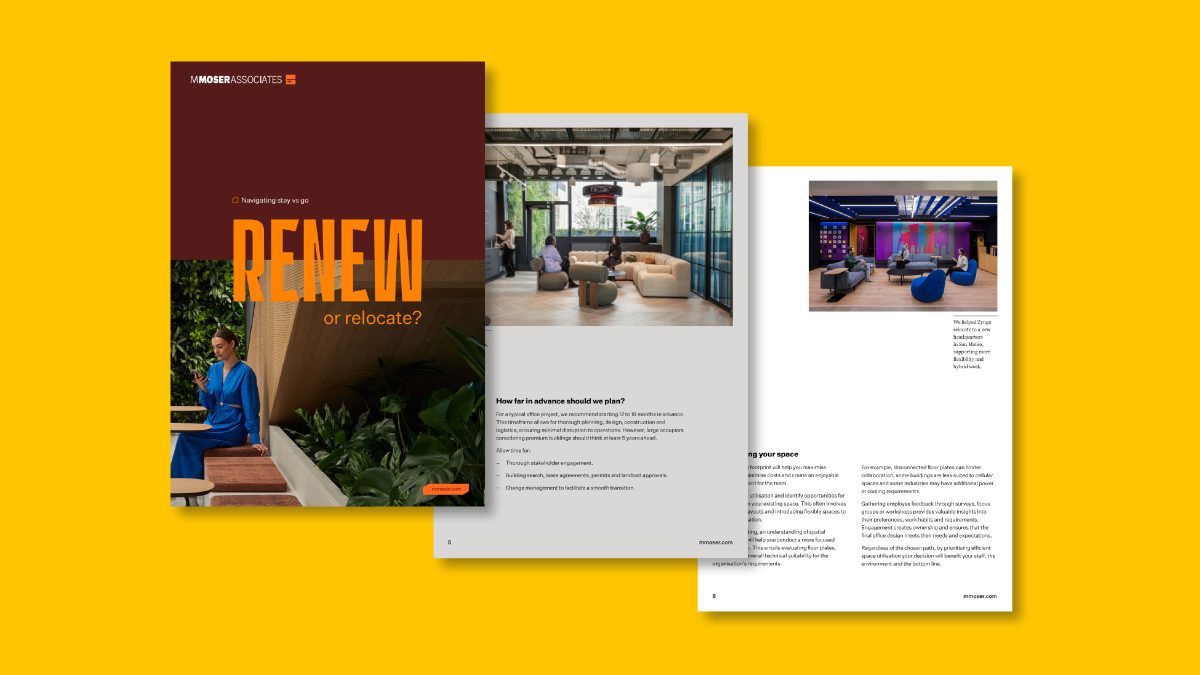
During a ‘stay vs go’ study, we gather expectations including headcount, cultural aspirations, work styles and demographics to establish key insights and space planning recommendations.
Workplace strategists facilitate a visioning session with leadership to determine future business objectives and lead interviews with business heads. In addition, the team will undertake space utilisation studies to quantify current space usage needs. This data collection is done manually with observational studies or digitally using sensors.
Benchmarking data against similar requirements allows stakeholders to review efficiency, agree on recommendations for future requirements, and establish a workplace brief, which informs the business case and the decision to stay or go.
As part of the ‘stay vs go’ analysis, you will visit office relocation options with your property agents and evaluate them with the architectural team. In parallel, an assessment of the existing building will help identify opportunities, test-fit the space and understand capital investments.
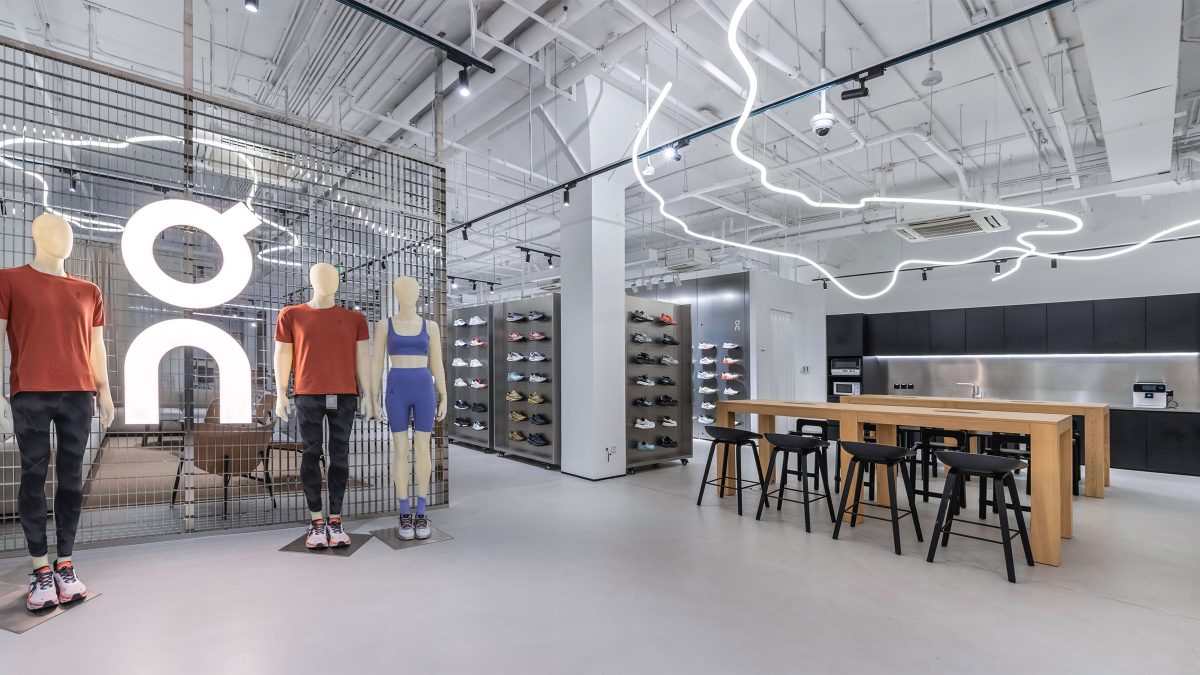
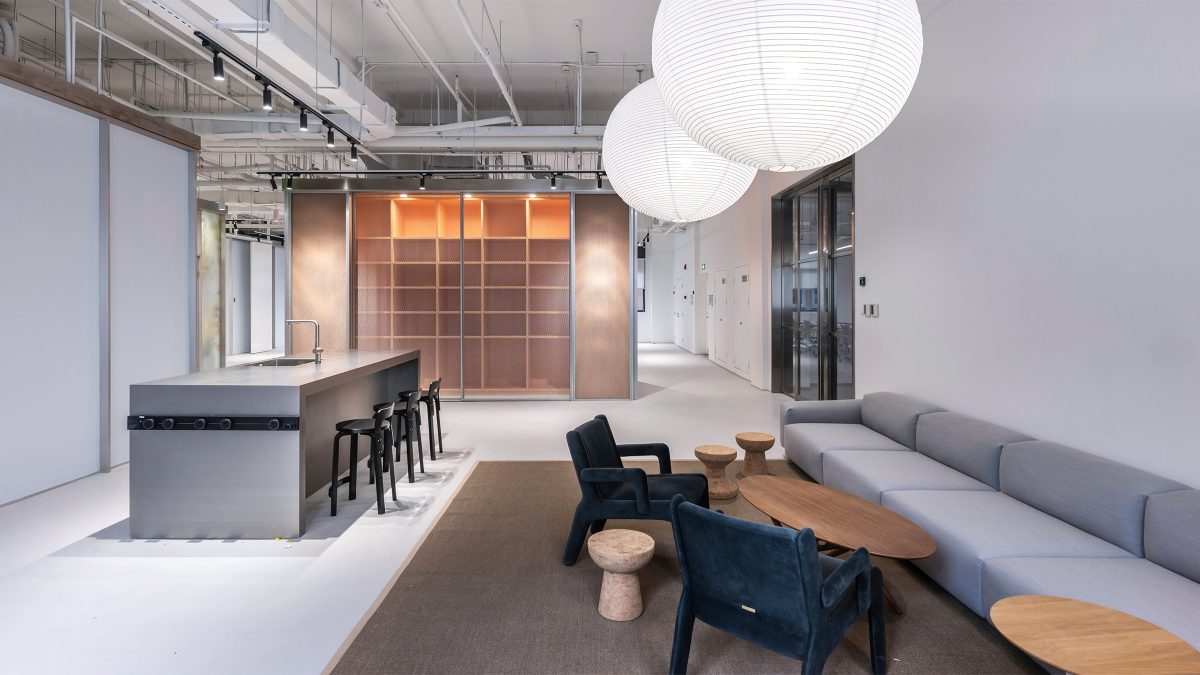
Having a clear vision for the future and a well-defined brief are the first steps. Now is an opportune time to involve an integrated design firm to lead the professional team. Our approach ensures a deep understanding of the project vision from the start, carried through the process to the final product.
Consider these three key aspects:
We often work with property agents, solicitors and landlords to aid lease negotiations. Our in-house CIBSE-accredited engineers audit your space, collaborating with cost estimators to produce a gap analysis with detailed budget and schedule implications.
Our workplace strategists and designers identify re-stacking opportunities and model future scenarios. Together, they highlight opportunities through a cost-benefit analysis.
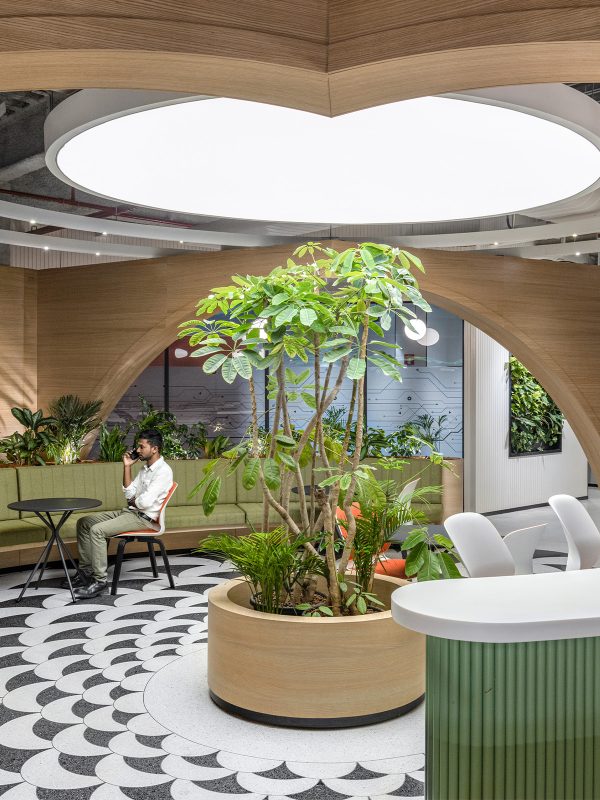
Once you have a detailed brief, we’ll better understand your space requirements. We can then determine whether the existing office space meets your needs or if expansion space is required. Working with the landlord to understand leases within your building and other tenants is crucial for future planning.
Office refurbishment can entail phased works in occupancy or may require a temporary solution. We will help you plan and execute the project, outlining how best to move forward with the least disruption, such as temporarily working from home, using internal swing space, or moving into flex space while construction happens.
Where an office relocation is required, we work closely with property agents to align on tenant requirements, verify suitability, support with lease negotiations and find a solution that works in the long term.
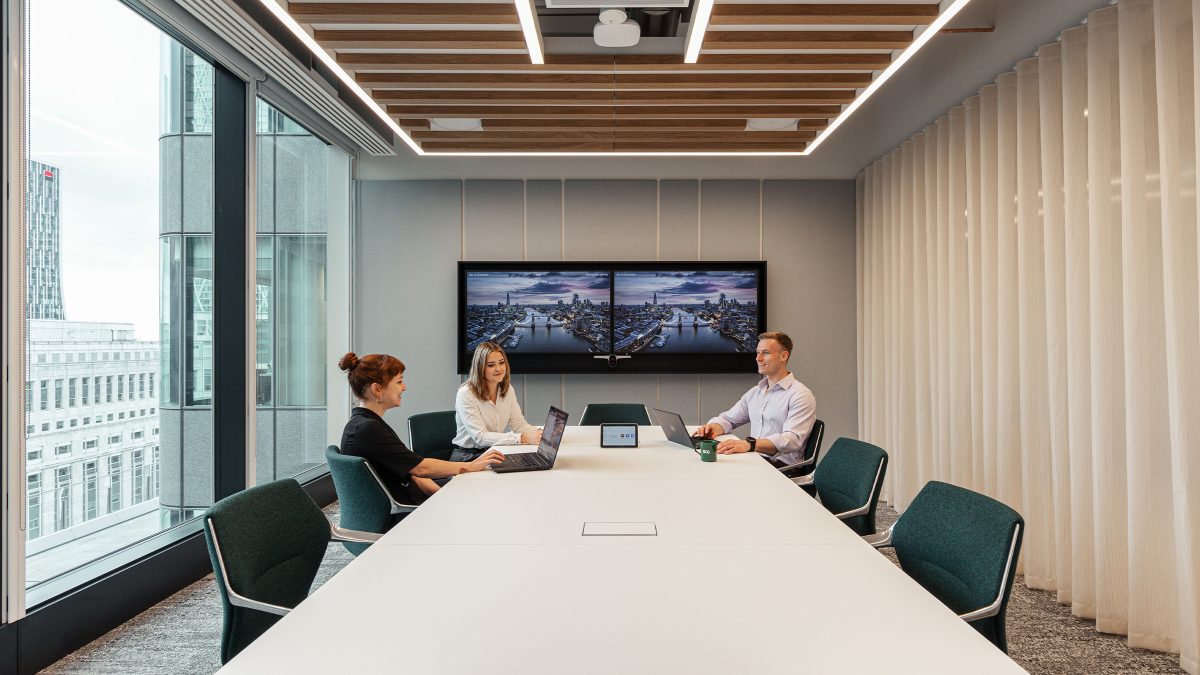
Space requirements are modelled to provide property agents with search parameters for potential relocation buildings or expansion space in the case of refurbishment.
Final space requirements are clarified during the feasibility report by undertaking a ‘test fit’ layout with each building. Floorplate size, shape and core location, grid planning and space budget requirements factor into how the building houses your spatial requirements. For example, some buildings are not well suited to the cellular spaces required by legal firms, so it’s best to plan before committing. Landlord approvals, such as interconnecting floors with a staircase or a partial demise (where the tenant takes part of a floor), also factor into the feasibility assessment.
As part of your professional team, we also work closely with property agents during the building search, touring stakeholders, presenting the business case and supporting with new lease negotiations.
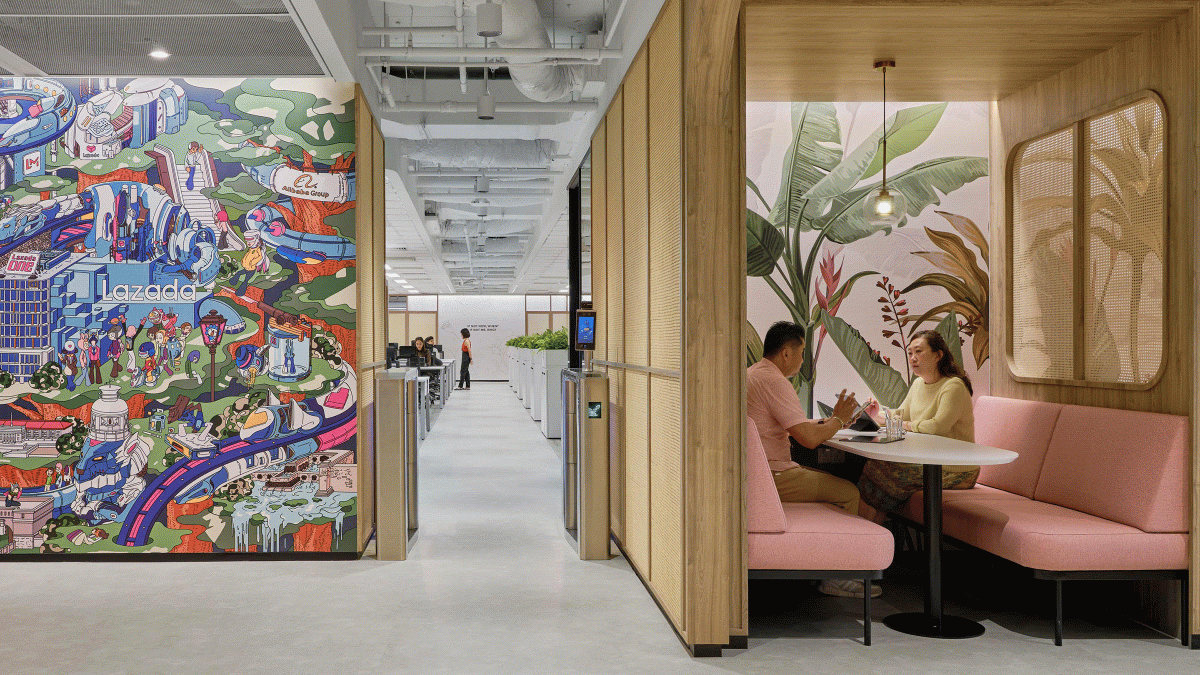
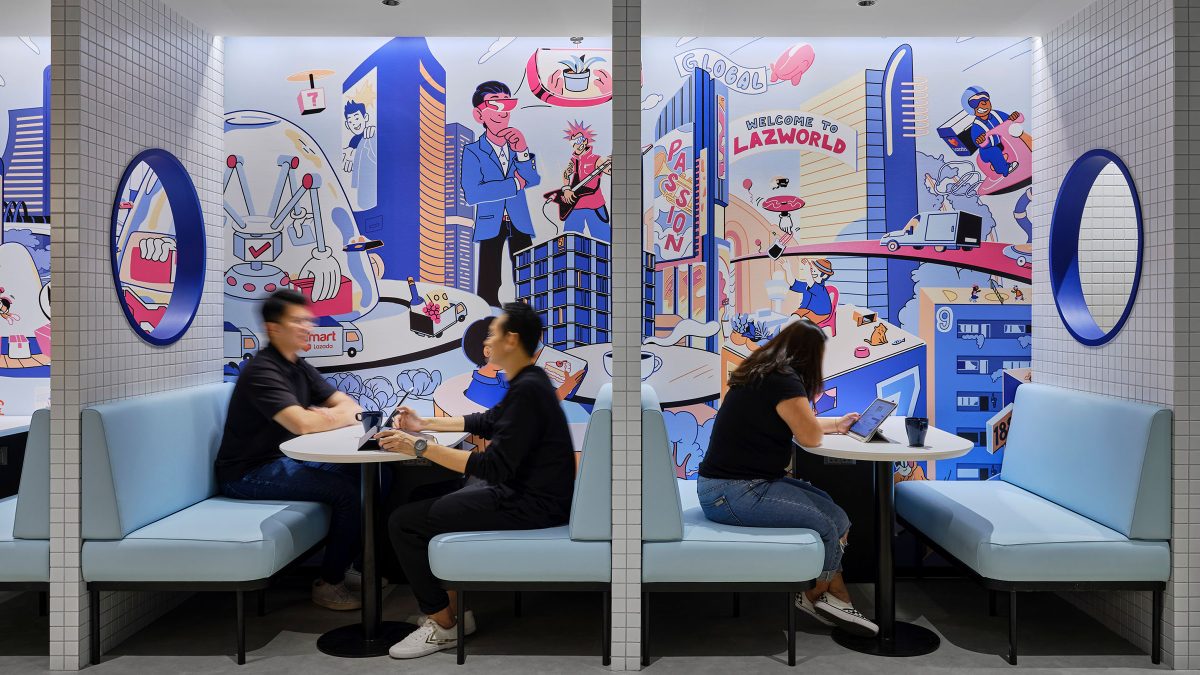
The costs associated with relocating versus refurbishing an office vary widely, depending on factors like the size of the space, the extent of the renovations and the location.
Relocating may involve changes to rent, legal fees, fit-out costs and moving expenses. Refurbishing might include costs for design, construction, furniture and possibly temporary relocation expenses during renovations.
Conducting a detailed cost-benefit analysis for both options will help you understand the up-front costs and long-term financial implications.
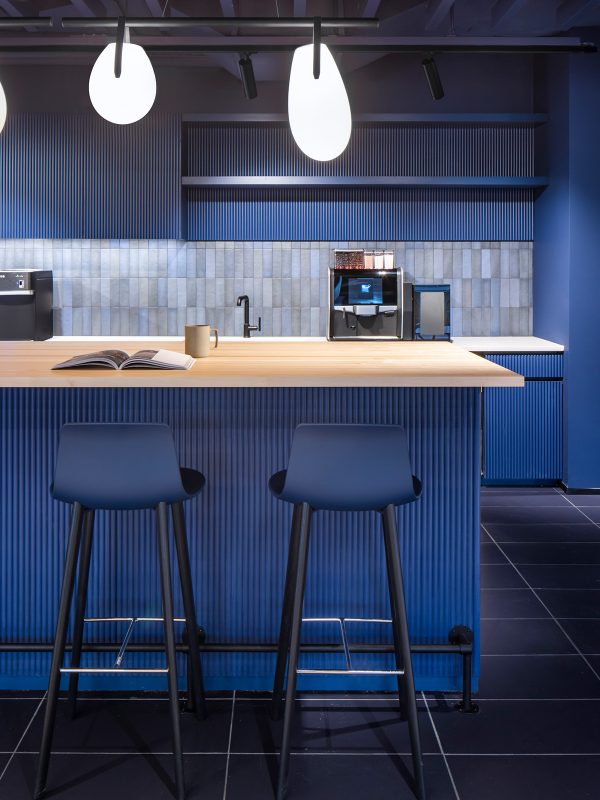
A cost-benefit analysis compares the costs and benefits of a decision or project to determine its financial viability and potential return on investment. When evaluating whether to relocate an office, here are the key factors to consider:
By thoroughly analysing these factors, we help decision-makers weigh the immediate expenses of relocation against the potential long-term benefits, helping them to make an informed and strategic decision during the ‘stay vs go’ process.
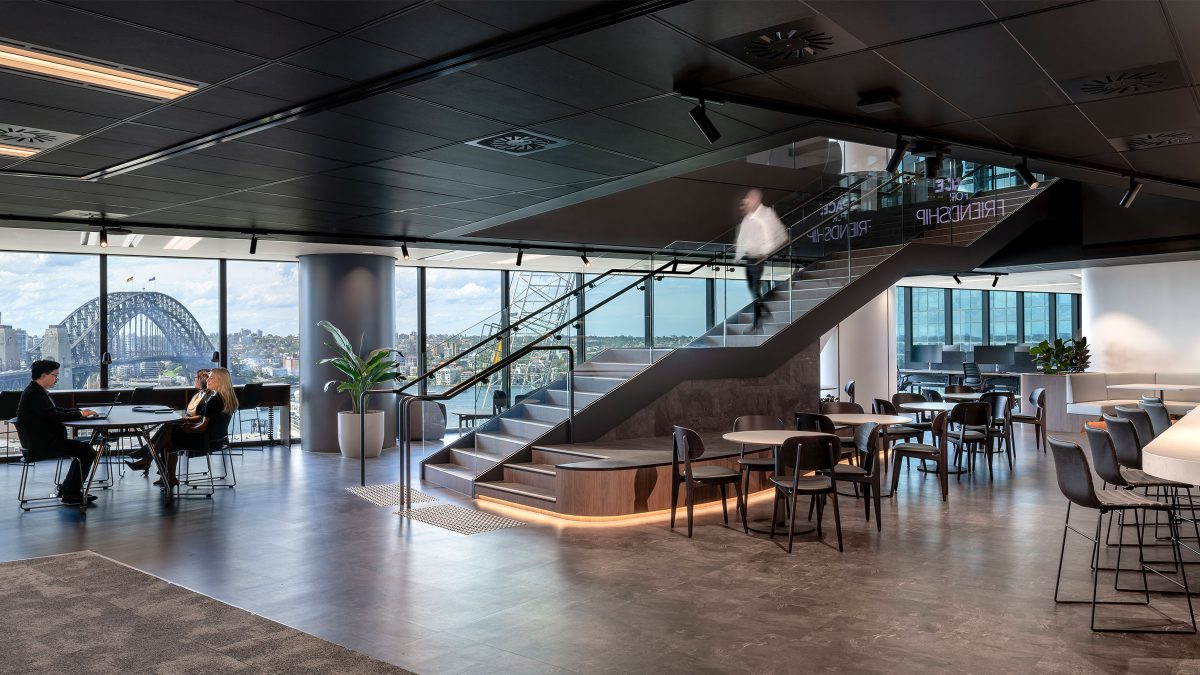
To further support the decision-making process, here are some key factors to consider when making office space decisions.